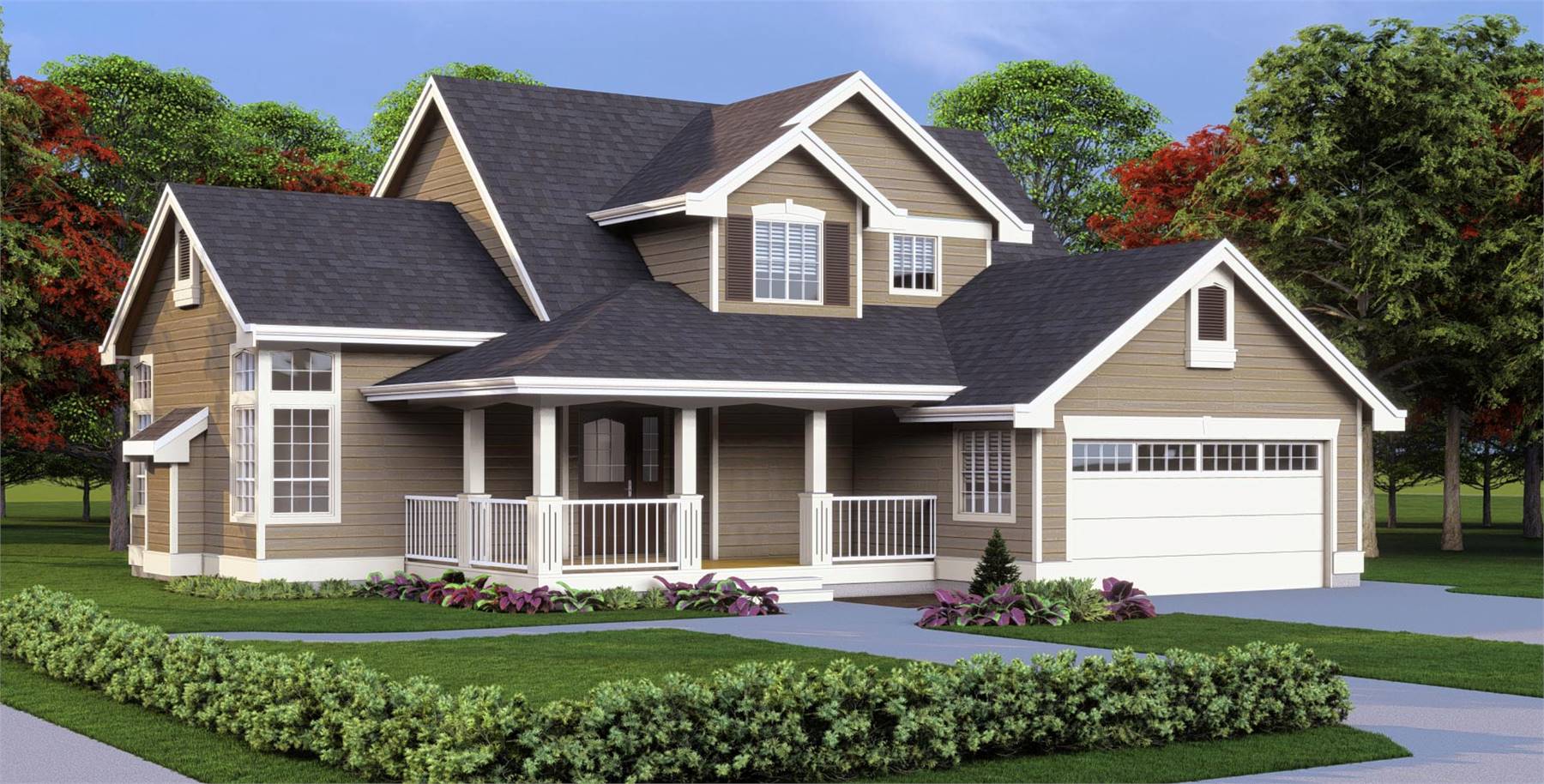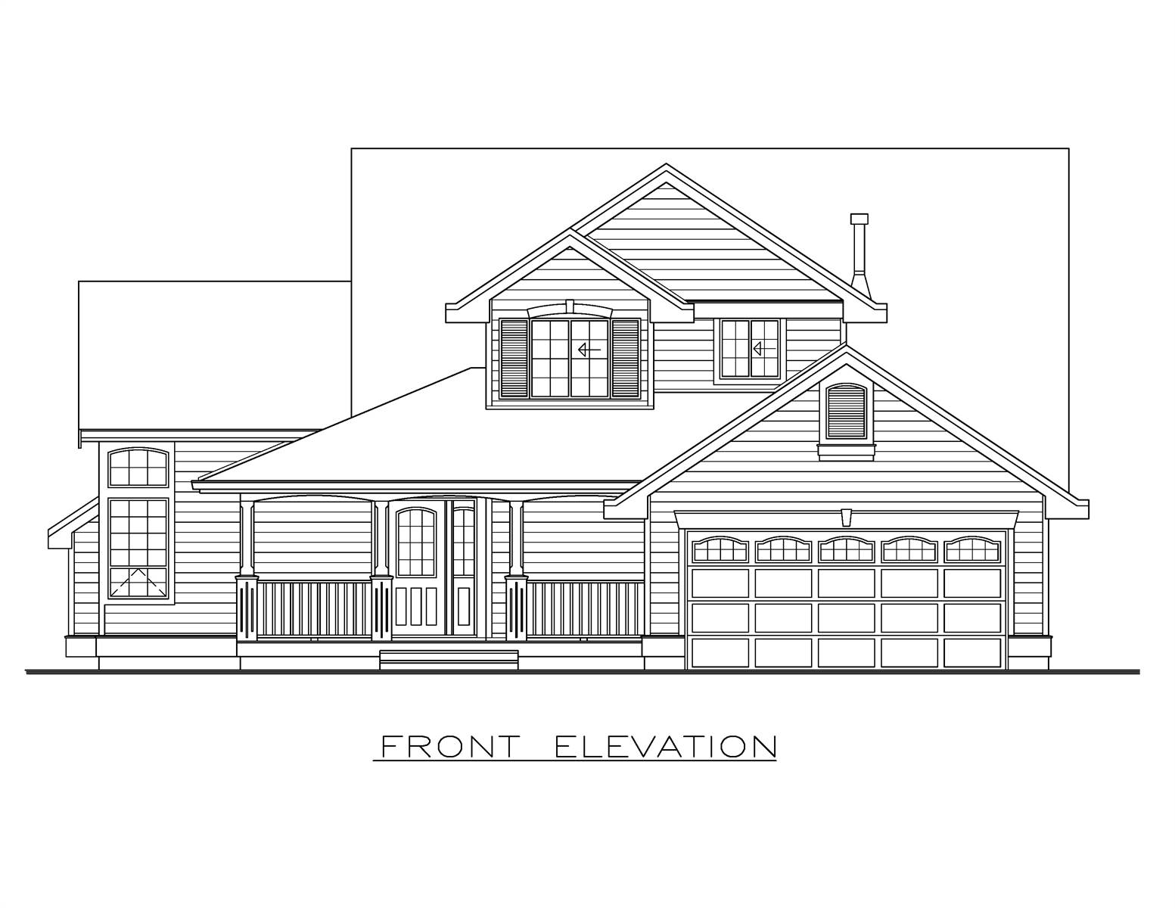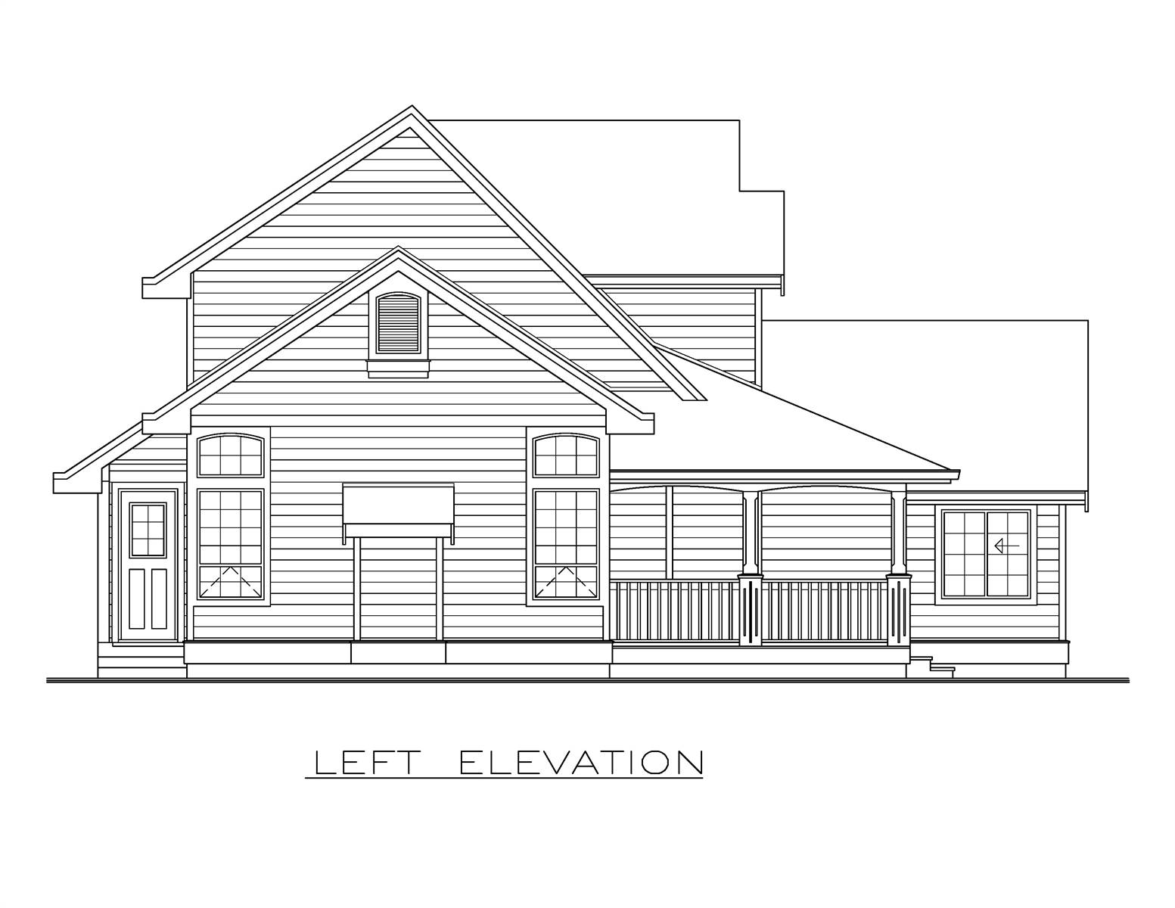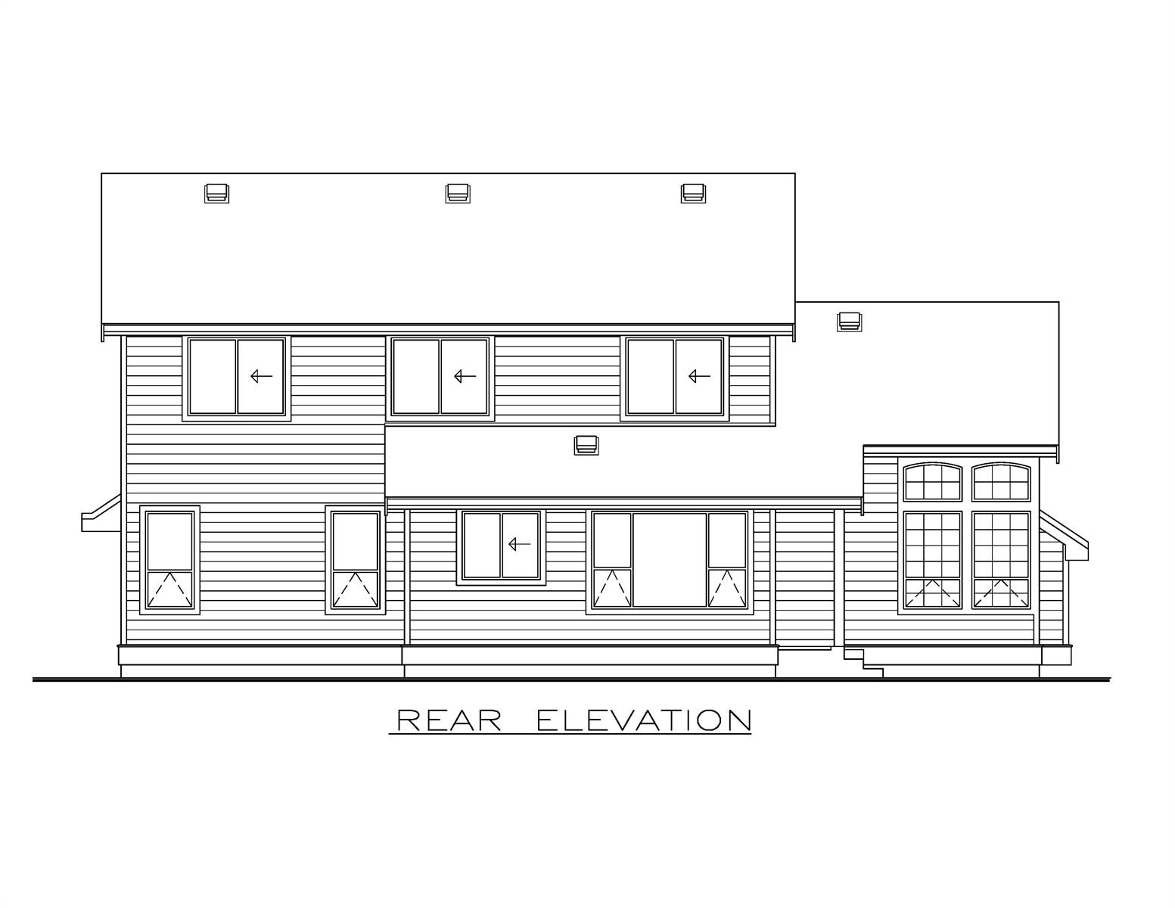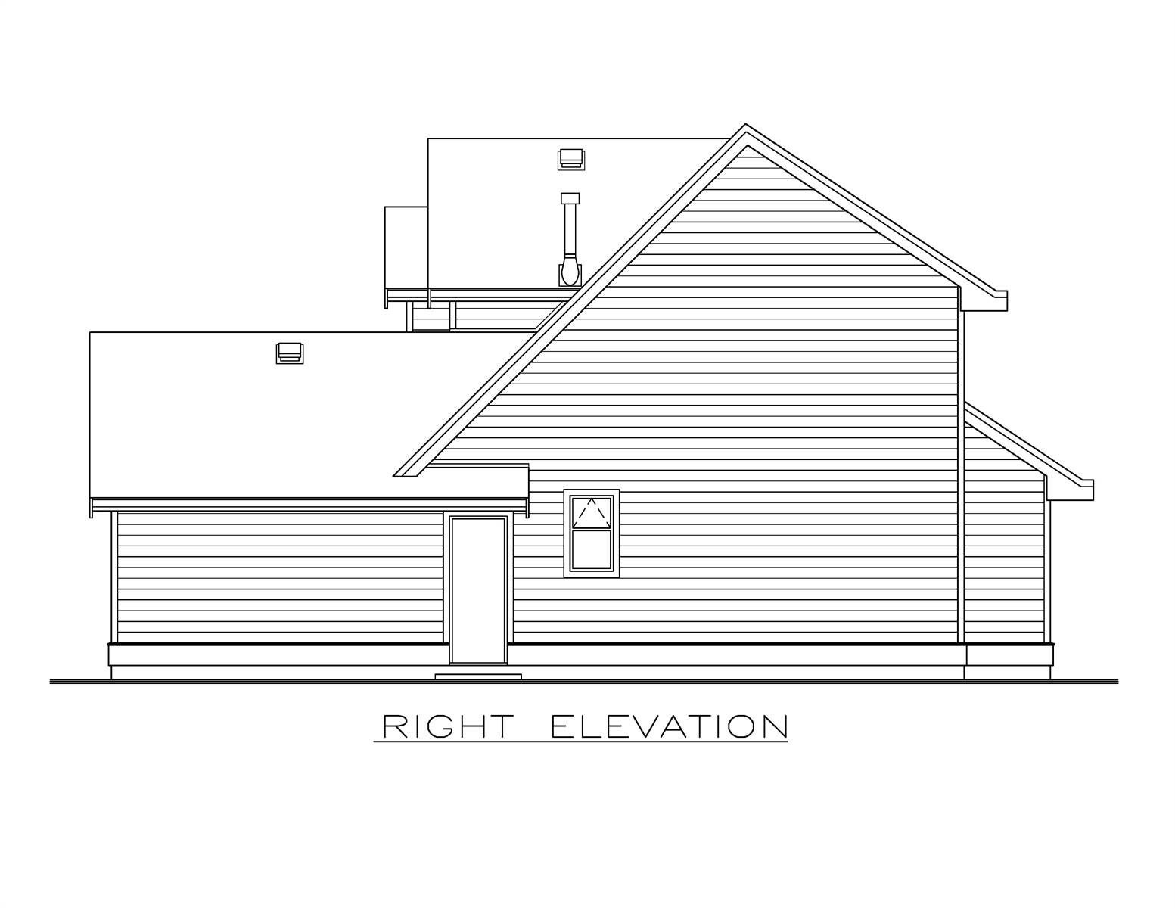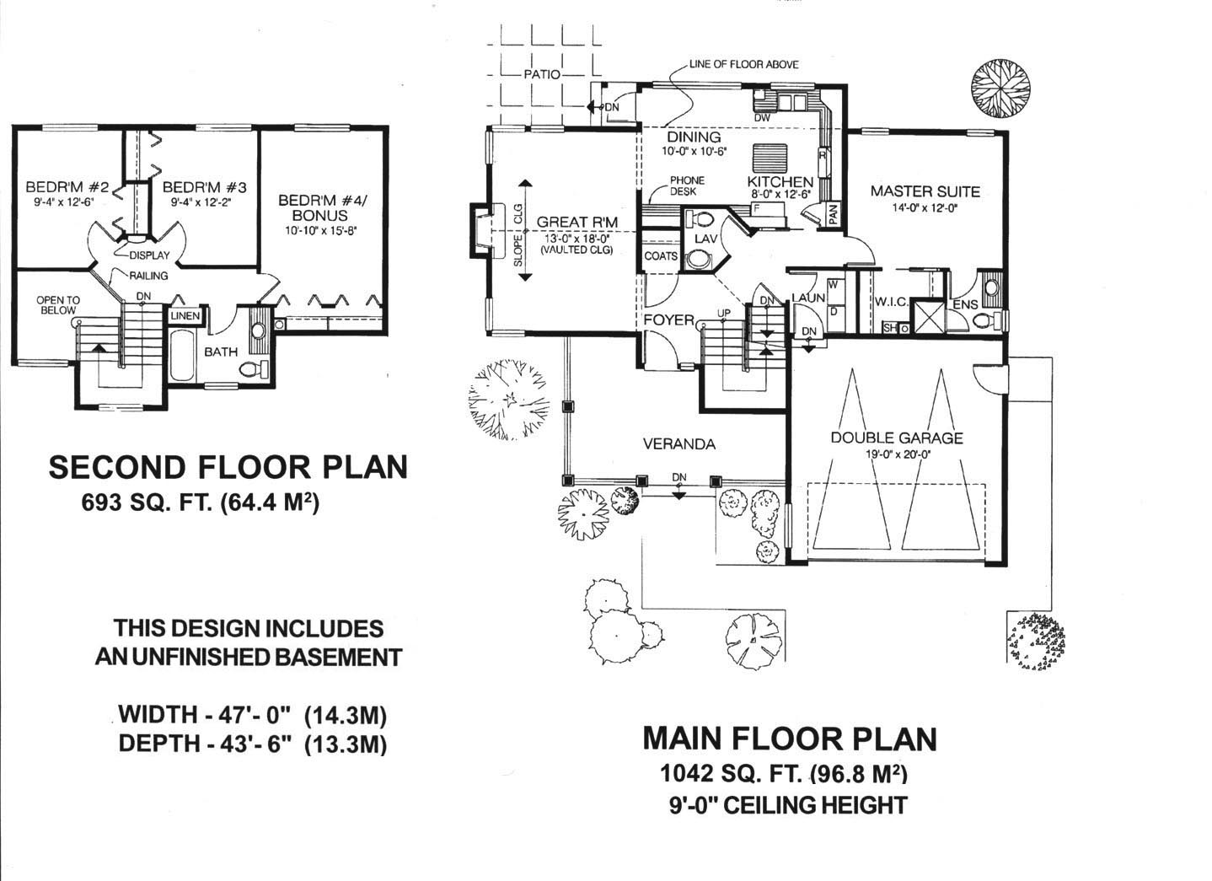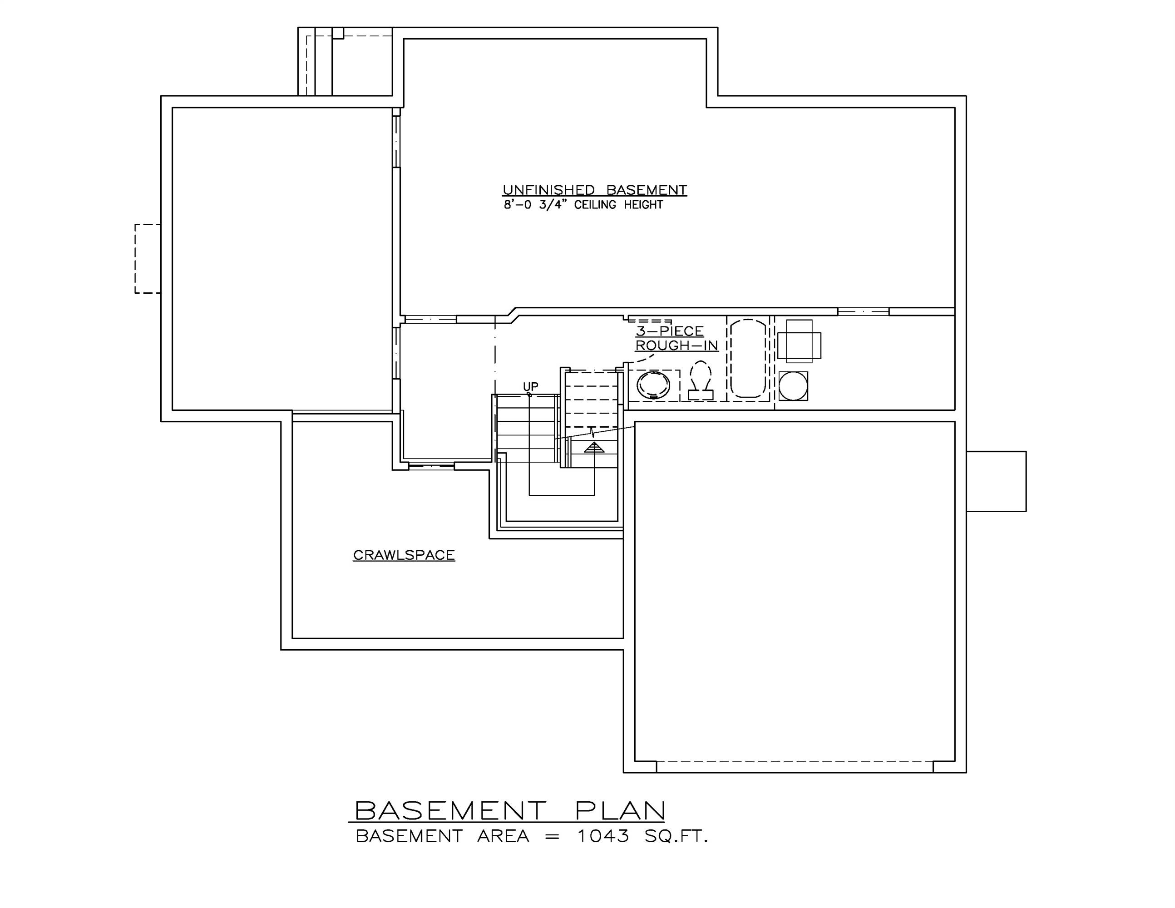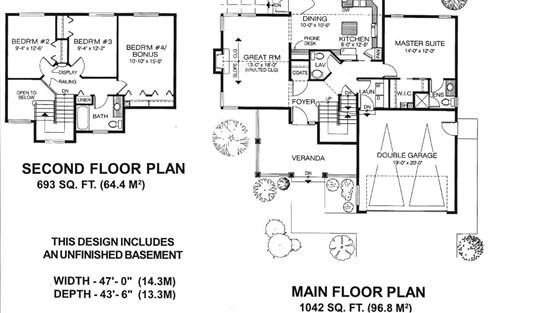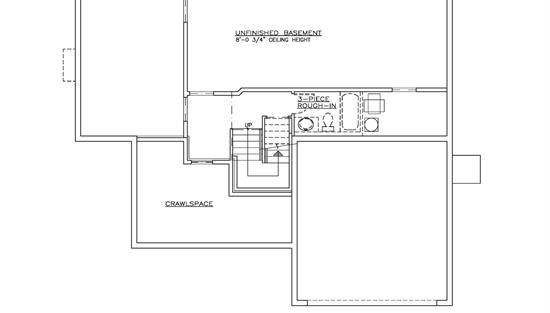- Plan Details
- |
- |
- Print Plan
- |
- Modify Plan
- |
- Reverse Plan
- |
- Cost-to-Build
- |
- View 3D
- |
- Advanced Search
About House Plan 10561:
House Plan 10561 is a cozy farmhouse-style home with 1,735 square feet of family-friendly living. A charming wraparound front porch welcomes you inside, where the main floor features a vaulted great room with a fireplace, a separate dining room, and a spacious kitchen with a central island and plenty of counter space. The main-floor primary suite includes a large walk-in closet, ensuite bath, and laundry access. Upstairs, three more bedrooms and a full bath offer space for kids or guests. With 4 bedrooms, 2.5 baths, and a 2-car garage, this 1.5-story design blends comfort and classic farmhouse charm.
Plan Details
Key Features
2 Story Volume
Attached
Bonus Room
Country Kitchen
Covered Front Porch
Exercise Room
Fireplace
Foyer
Front Porch
Front-entry
Great Room
Home Office
Kitchen Island
Laundry 1st Fl
L-Shaped
Primary Bdrm Main Floor
Pantry
Split Bedrooms
Storage Space
Suited for corner lot
Suited for view lot
Unfinished Space
Vaulted Ceilings
Vaulted Foyer
Vaulted Great Room/Living
Walk-in Closet
Wraparound Porch
Build Beautiful With Our Trusted Brands
Our Guarantees
- Only the highest quality plans
- Int’l Residential Code Compliant
- Full structural details on all plans
- Best plan price guarantee
- Free modification Estimates
- Builder-ready construction drawings
- Expert advice from leading designers
- PDFs NOW!™ plans in minutes
- 100% satisfaction guarantee
- Free Home Building Organizer
.png)
.png)
