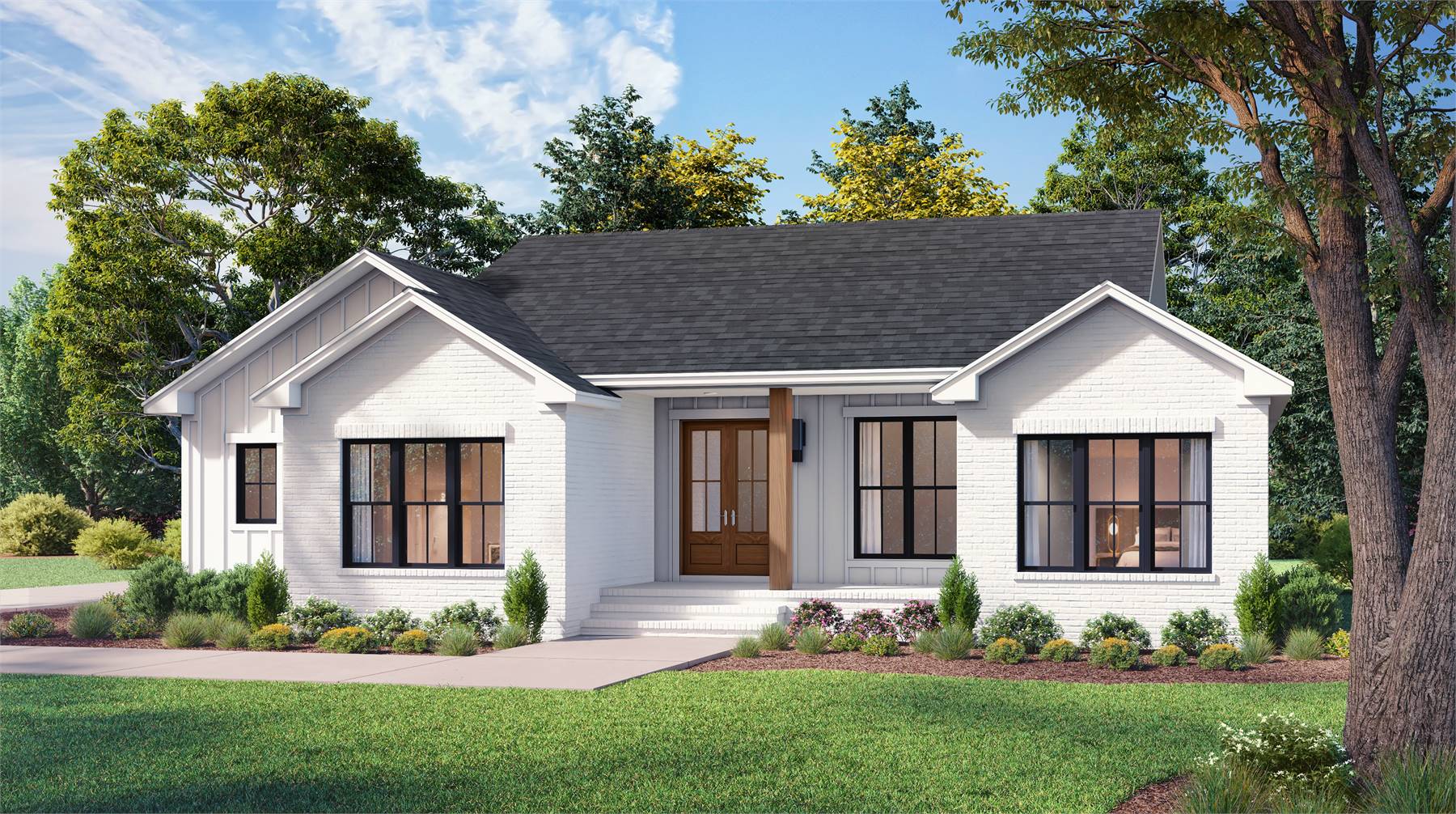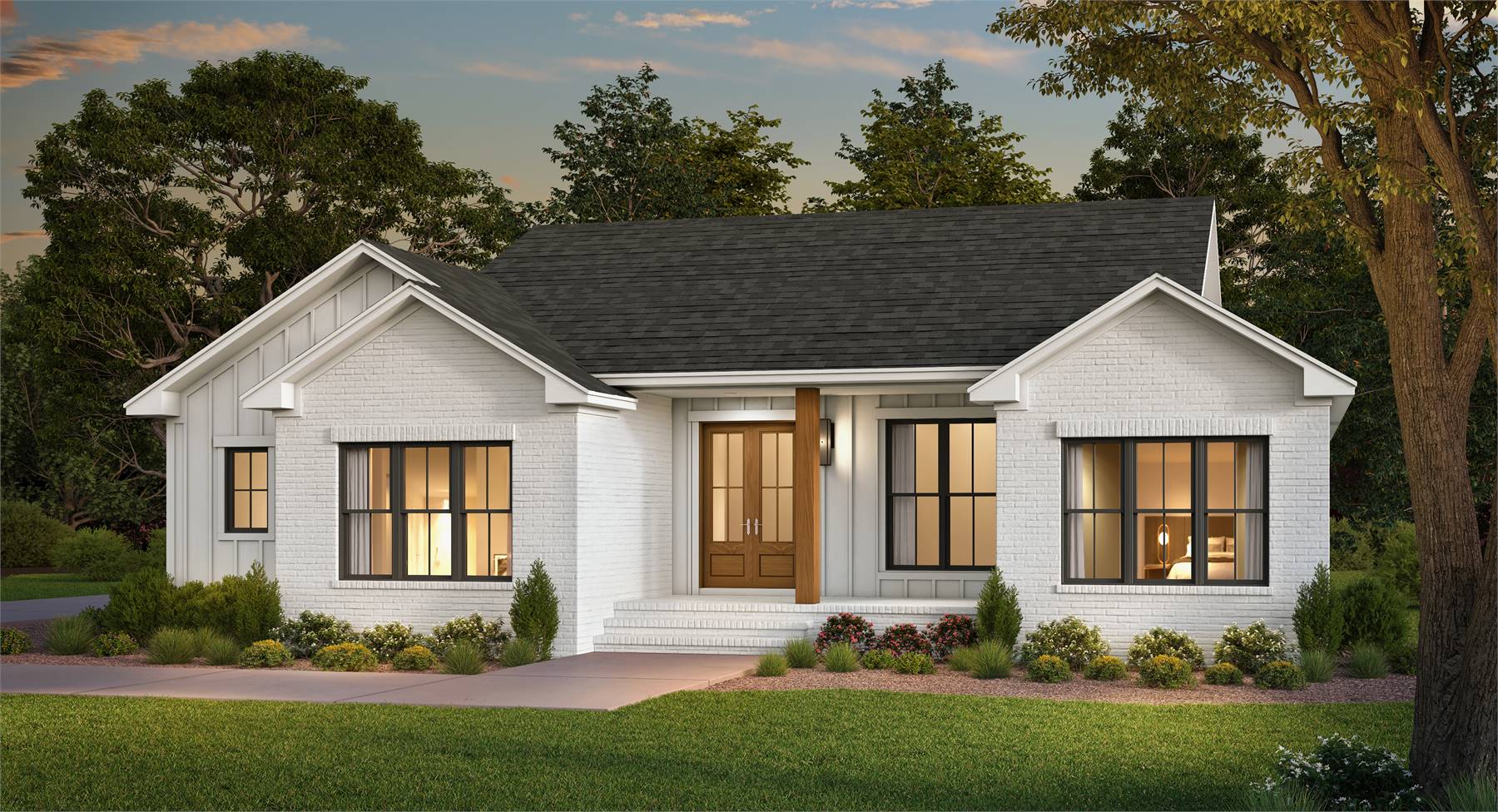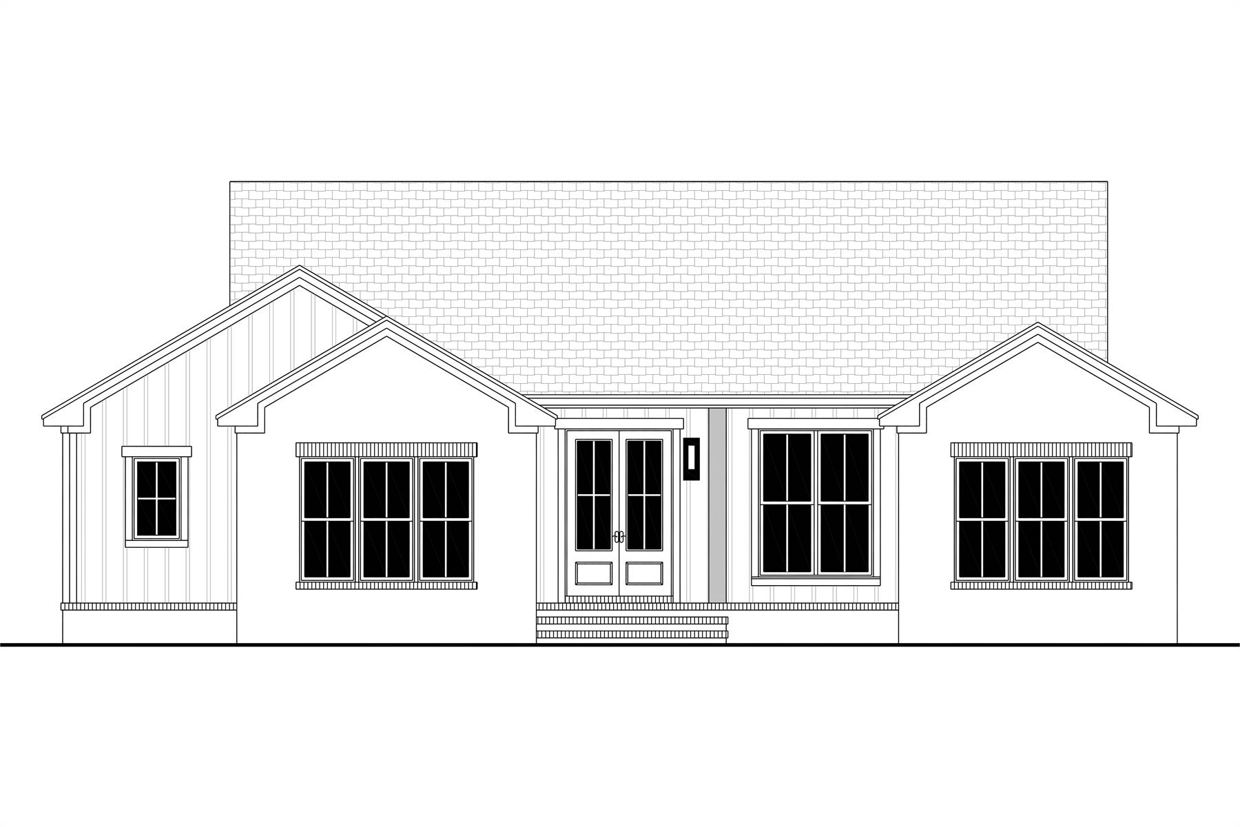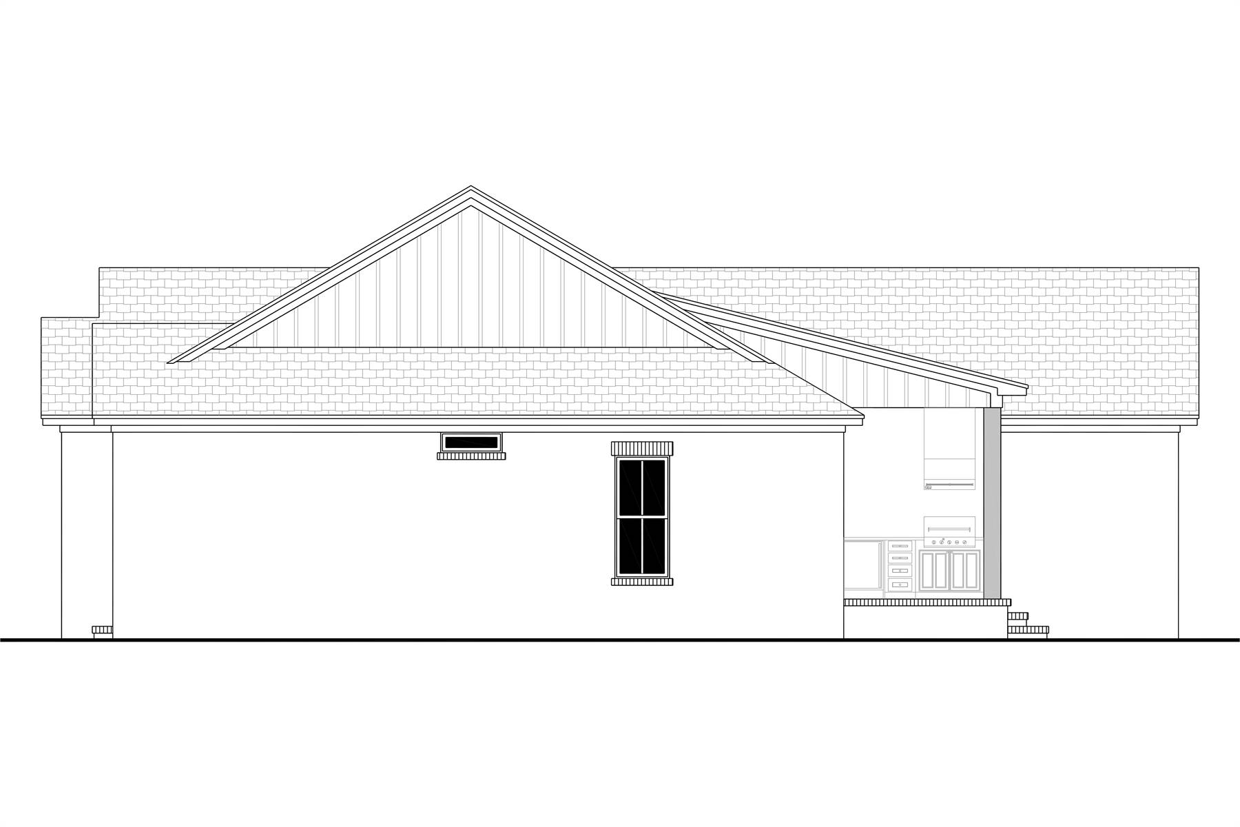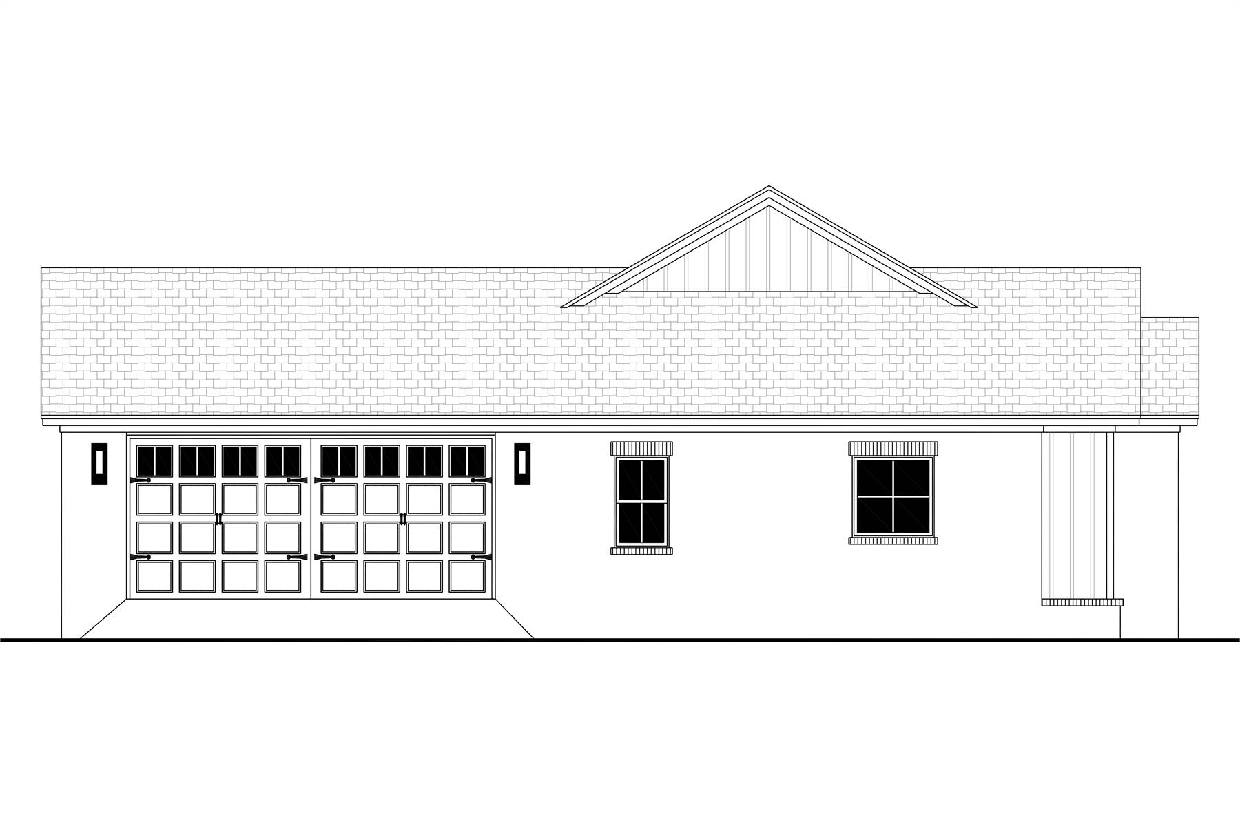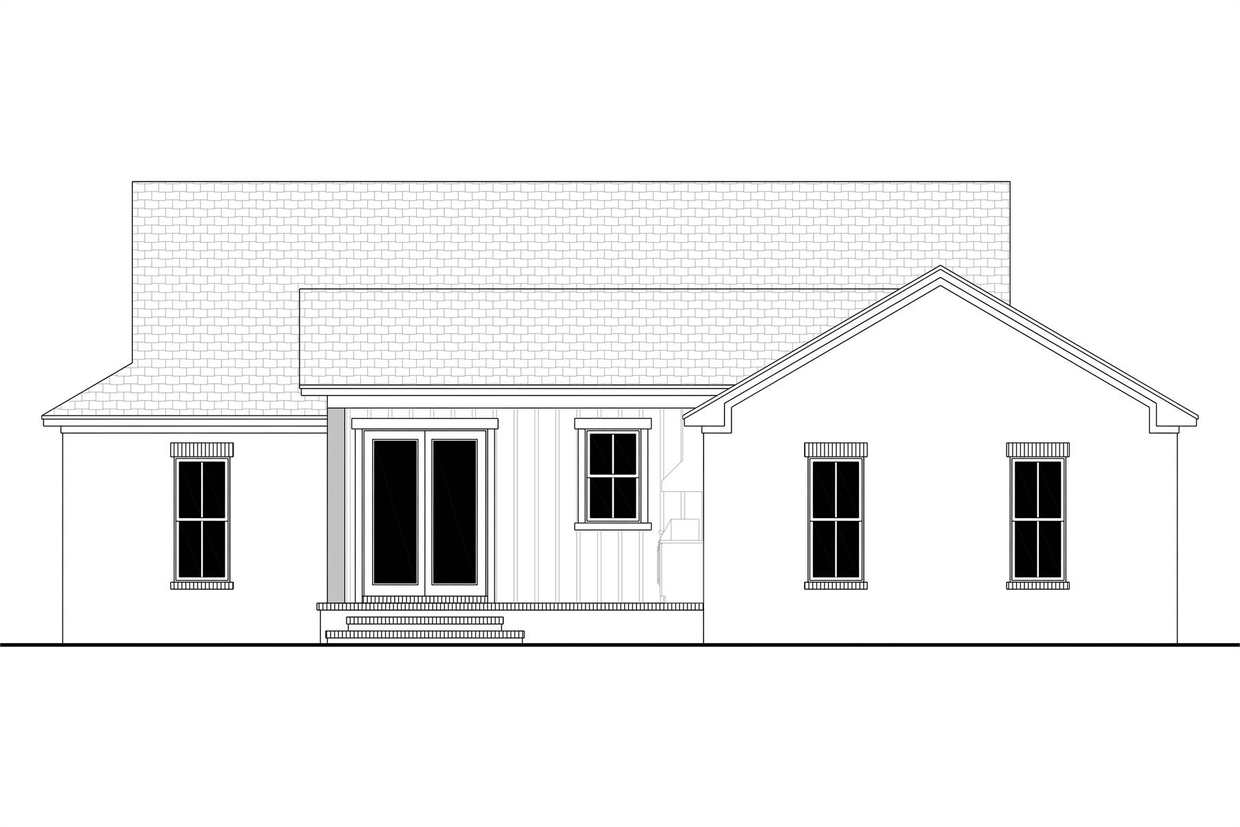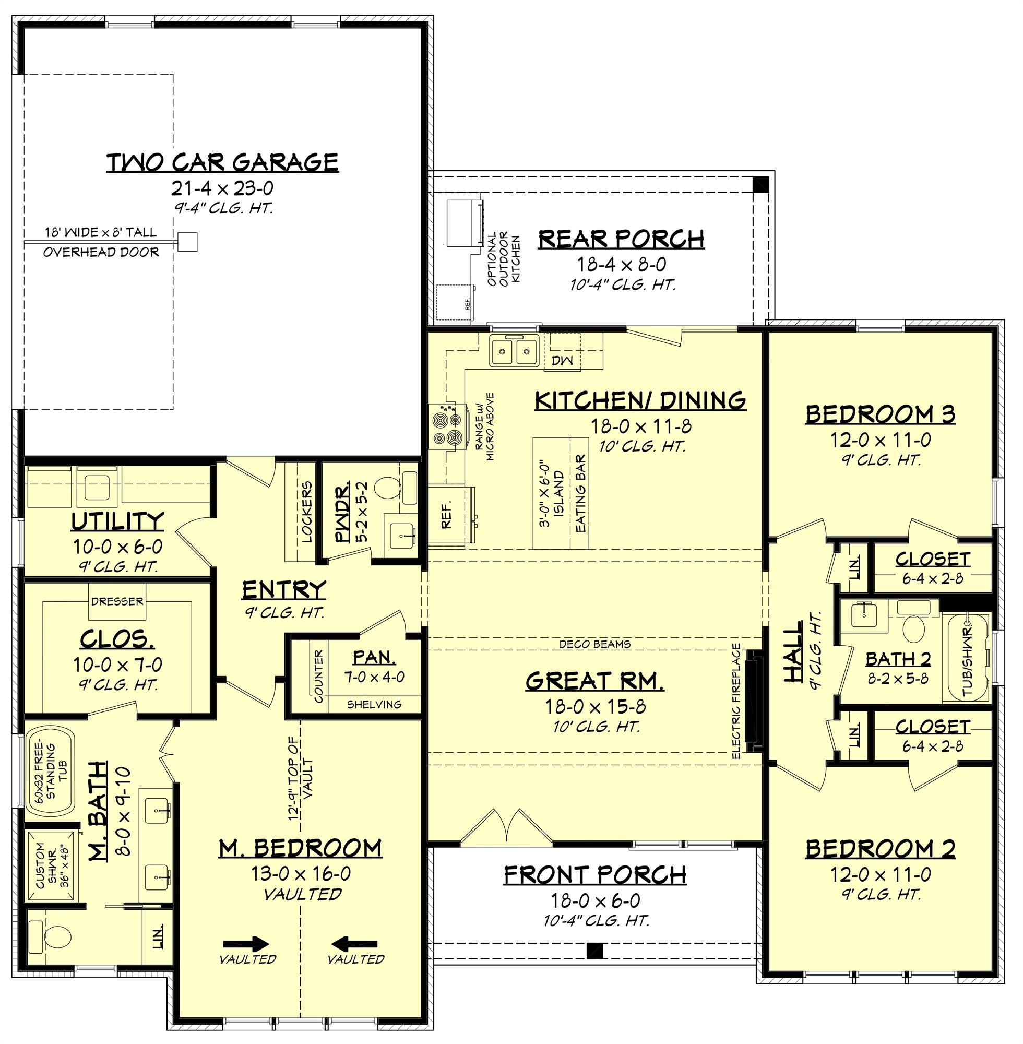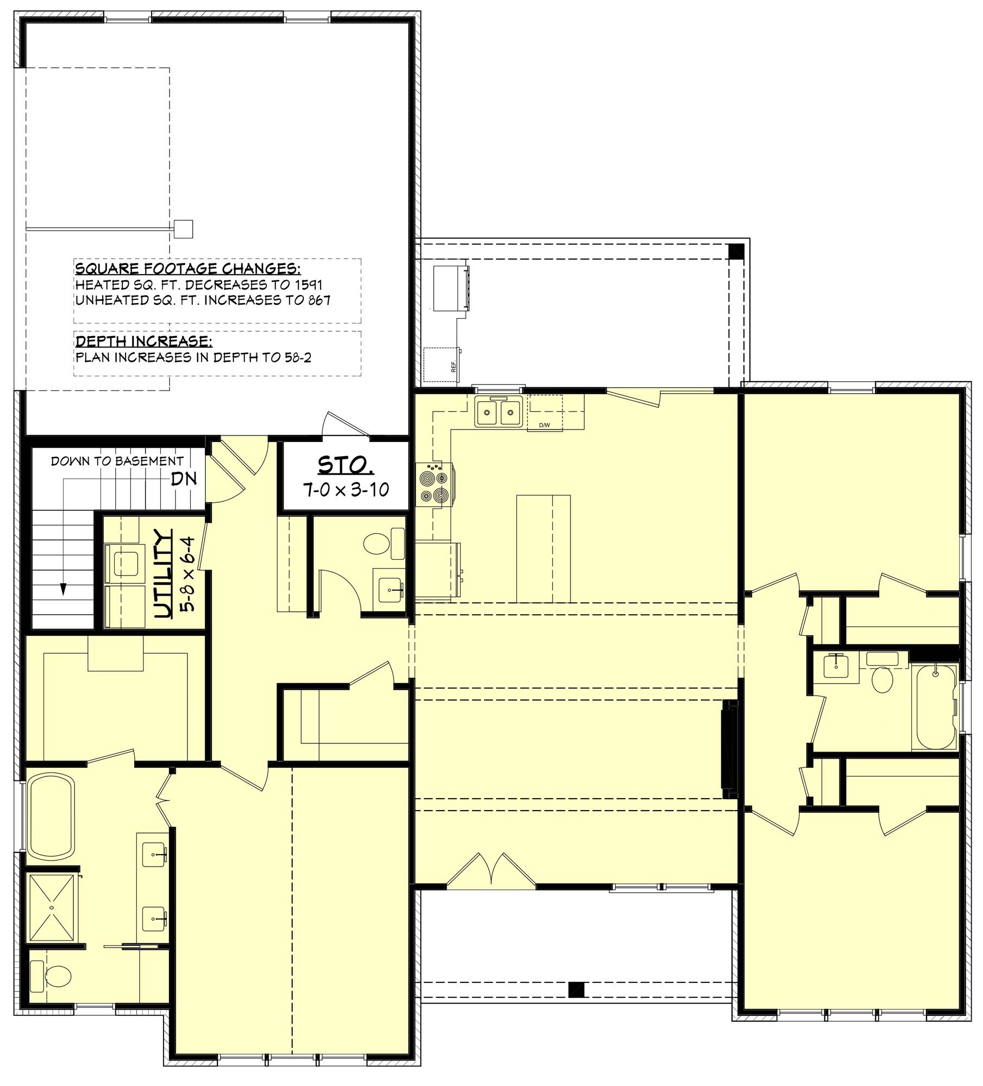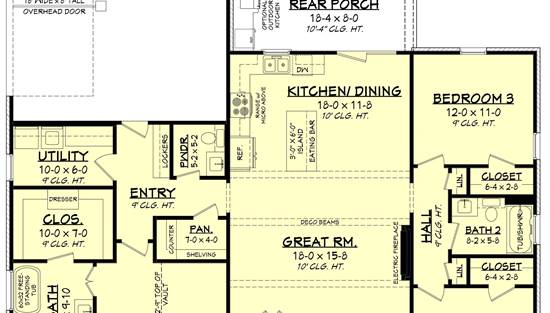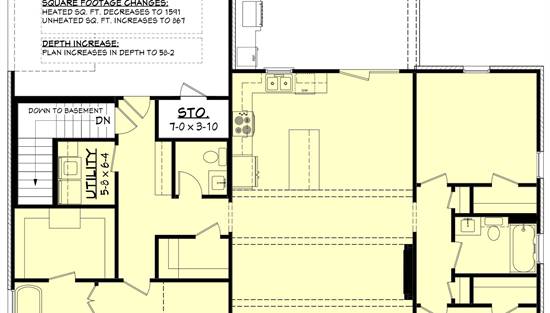- Plan Details
- |
- |
- Print Plan
- |
- Modify Plan
- |
- Reverse Plan
- |
- Cost-to-Build
- |
- View 3D
- |
- Advanced Search
About House Plan 10563:
House Plan 10563 brings cozy farmhouse character to a streamlined 1,597 sq. ft. layout, perfect for modern homeowners who love timeless design with practical touches. This one-story plan features 3 bedrooms and 2.5 bathrooms, thoughtfully arranged with a split-bedroom layout that keeps the private primary suite separate—complete with a spa-style bath, freestanding tub, and walk-in closet. The heart of the home is a vaulted great room with charming ceiling beams, flowing into a bright kitchen and dining area that make everyday living and hosting feel effortless. A large kitchen island and walk-in pantry add function and flair. Secondary bedrooms share a full bath across the home, offering privacy and quiet. You’ll also find smart extras like a mudroom locker drop zone, a well-appointed utility room, and an oversized 2-car garage with space for a small workshop or storage. House Plan 10563 offers comfort, charm, and livability in a right-sized footprint.
Plan Details
Key Features
Attached
Covered Front Porch
Covered Rear Porch
Dining Room
Double Vanity Sink
Fireplace
Great Room
Kitchen Island
Laundry 1st Fl
L-Shaped
Primary Bdrm Main Floor
Mud Room
Open Floor Plan
Outdoor Kitchen
Pantry
Peninsula / Eating Bar
Separate Tub and Shower
Side-entry
Split Bedrooms
Suited for view lot
Vaulted Primary
Walk-in Closet
Walk-in Pantry
Build Beautiful With Our Trusted Brands
Our Guarantees
- Only the highest quality plans
- Int’l Residential Code Compliant
- Full structural details on all plans
- Best plan price guarantee
- Free modification Estimates
- Builder-ready construction drawings
- Expert advice from leading designers
- PDFs NOW!™ plans in minutes
- 100% satisfaction guarantee
- Free Home Building Organizer
(3).png)
(6).png)
