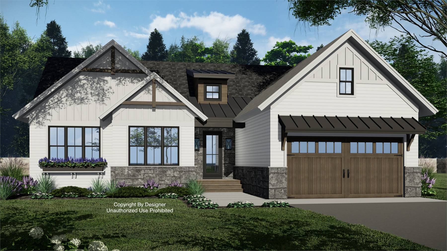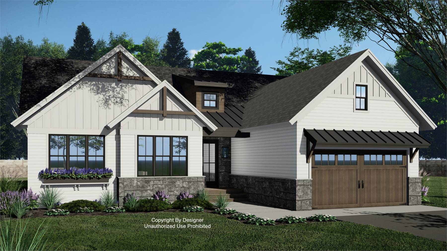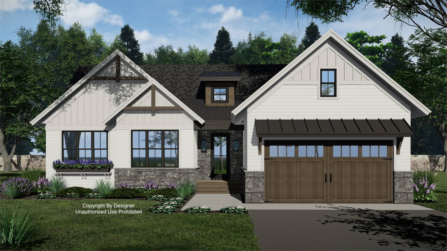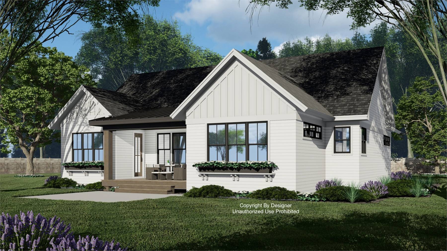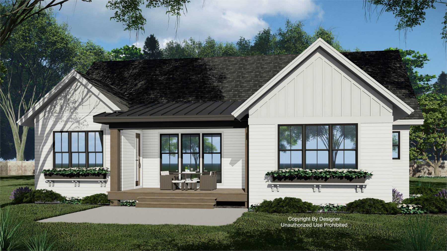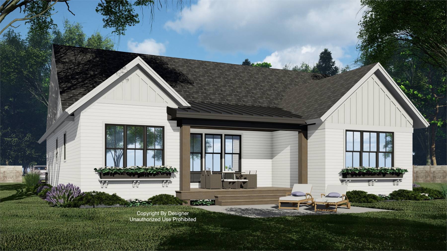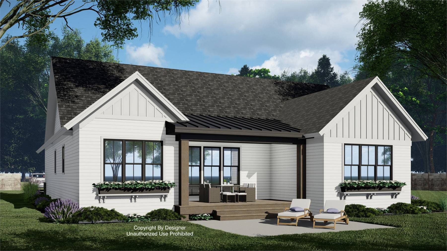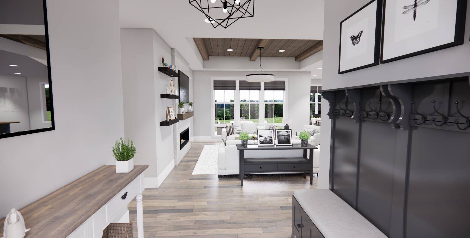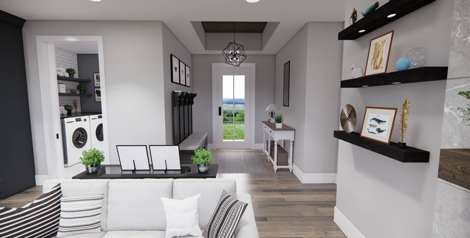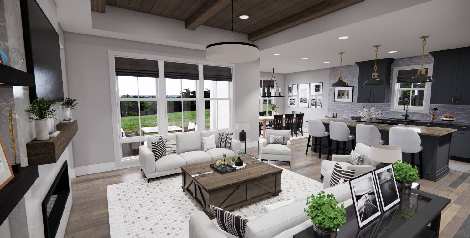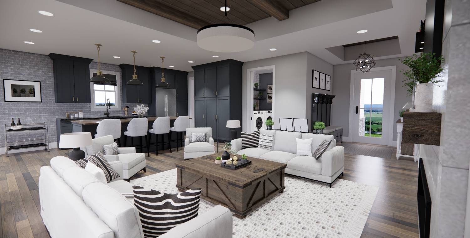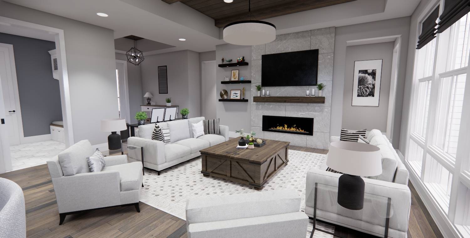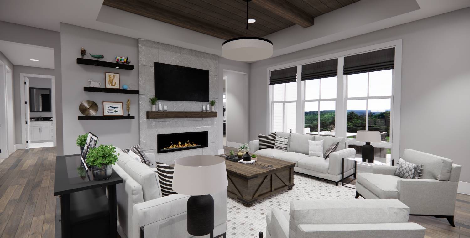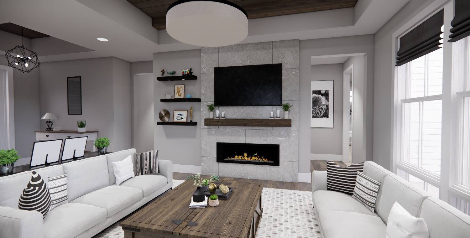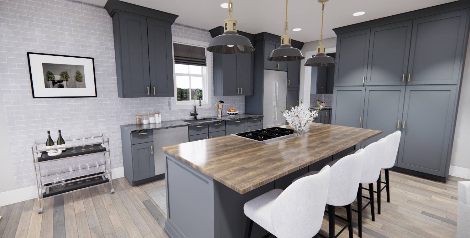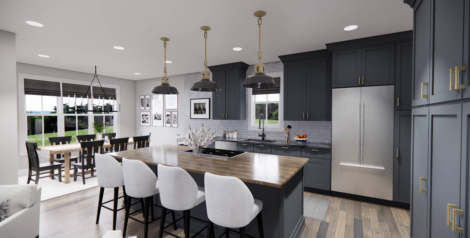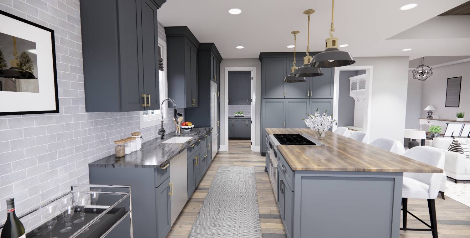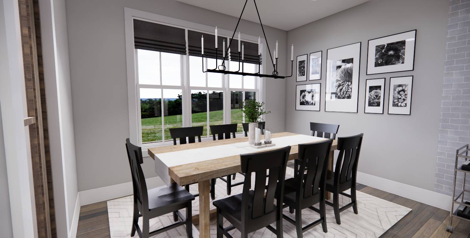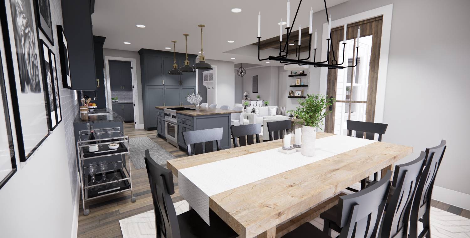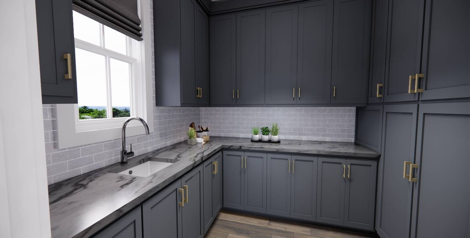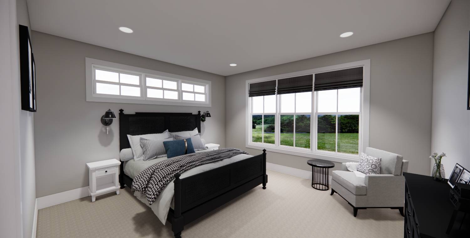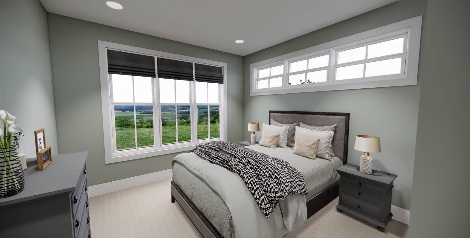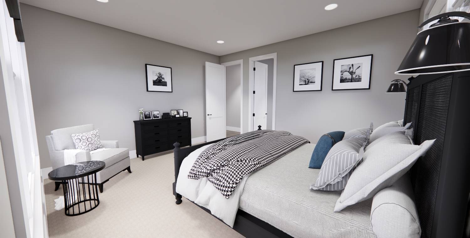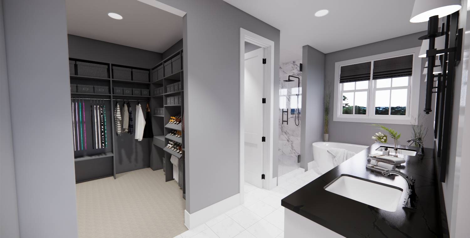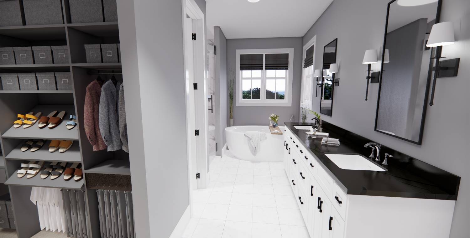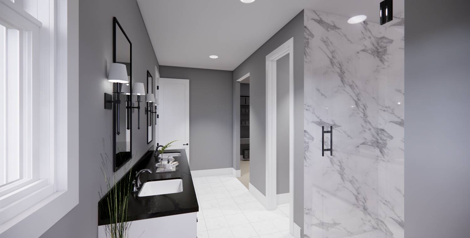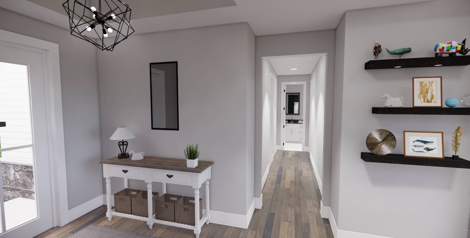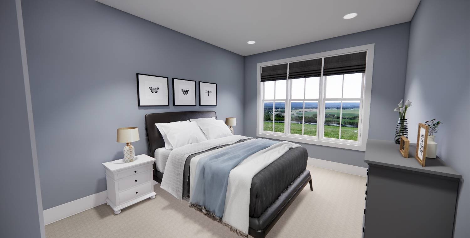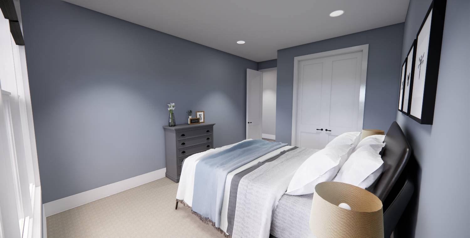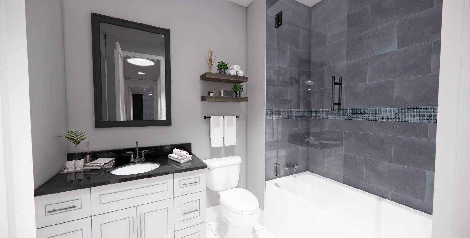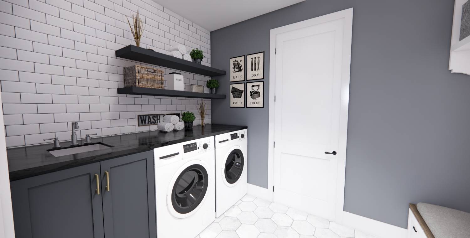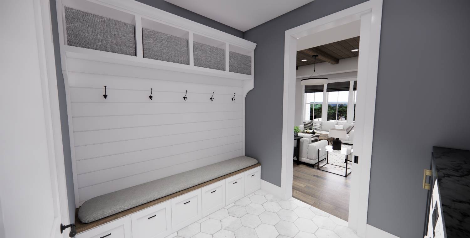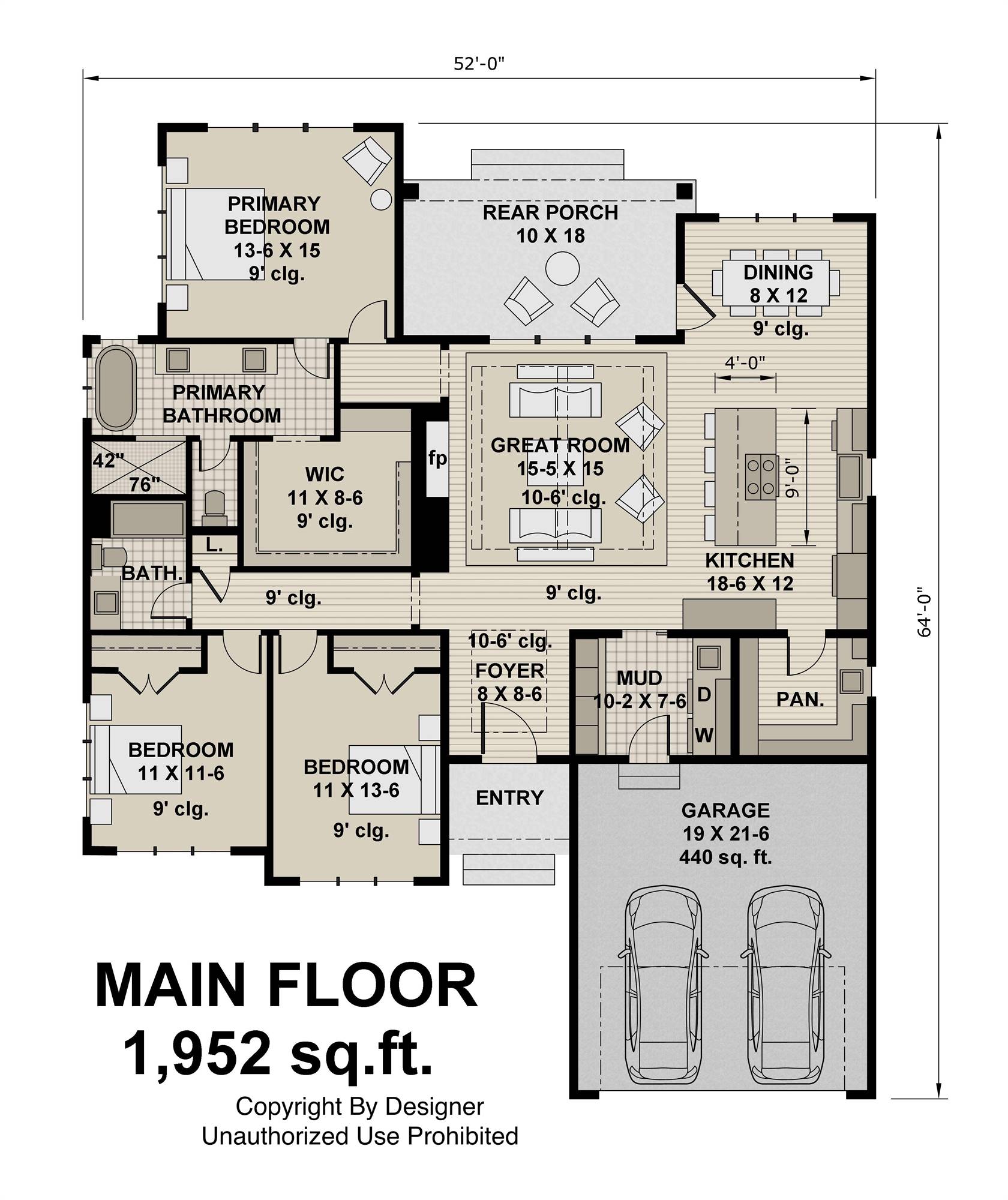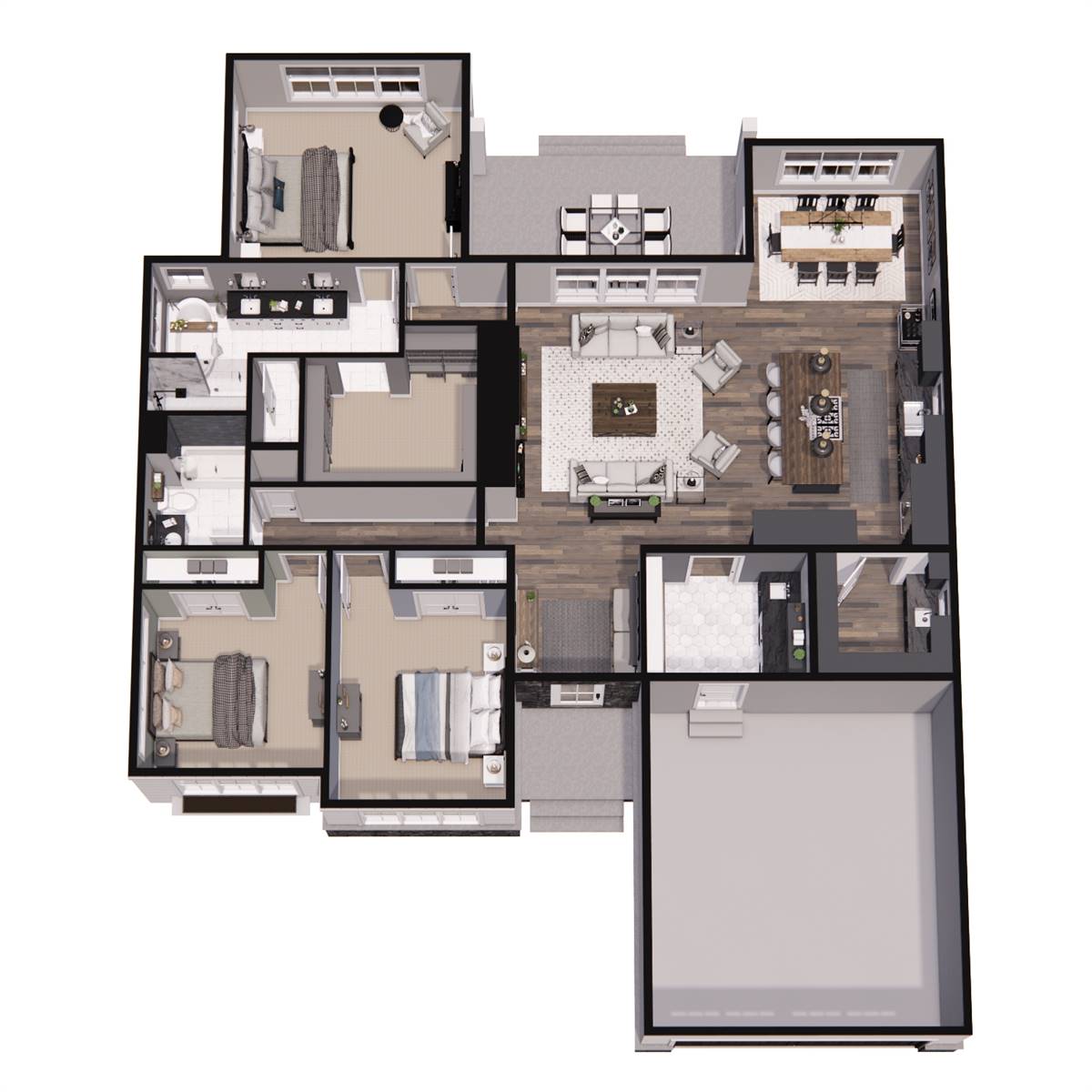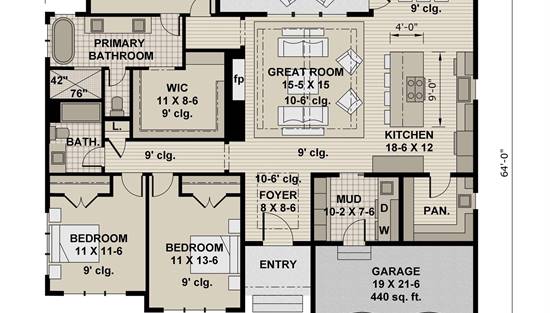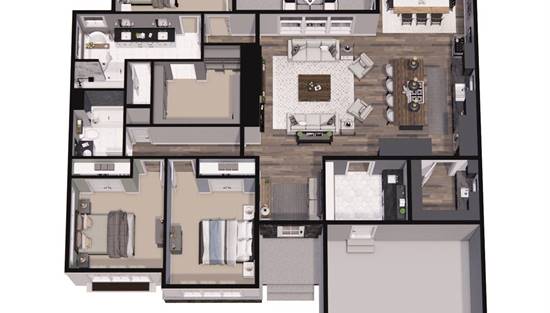- Plan Details
- |
- |
- Print Plan
- |
- Modify Plan
- |
- Reverse Plan
- |
- Cost-to-Build
- |
- View 3D
- |
- Advanced Search
House Plan 10566 showcases a well-balanced 1,952 sq. ft. modern farmhouse layout designed for relaxed, functional living. The open floor plan connects a spacious great room with fireplace to the kitchen and dining space for a seamless entertaining flow. The kitchen includes a walk-in pantry, ample cabinetry, and a 4' island with bar seating. The private primary suite includes a sitting area, dual vanities, and a walk-in closet. Two secondary bedrooms with linear closets share a nearby hall bath. A 10-foot-deep covered rear porch provides plenty of room for outdoor lounging or dining. With its classic style and modern comforts, House Plan 10566 is perfect for a wide range of lifestyles.
Build Beautiful With Our Trusted Brands
Our Guarantees
- Only the highest quality plans
- Int’l Residential Code Compliant
- Full structural details on all plans
- Best plan price guarantee
- Free modification Estimates
- Builder-ready construction drawings
- Expert advice from leading designers
- PDFs NOW!™ plans in minutes
- 100% satisfaction guarantee
- Free Home Building Organizer
(3).png)
(6).png)
