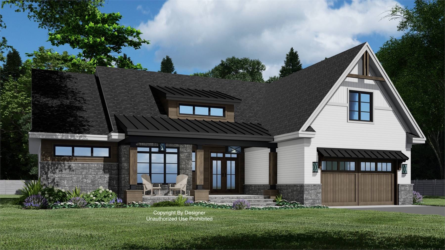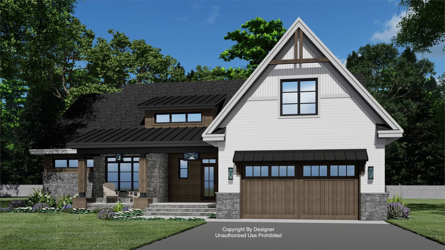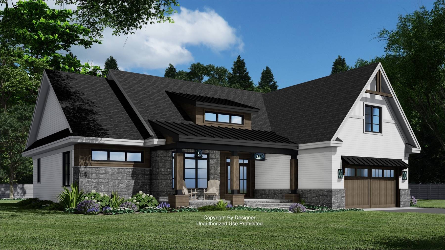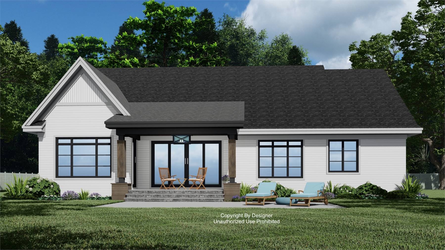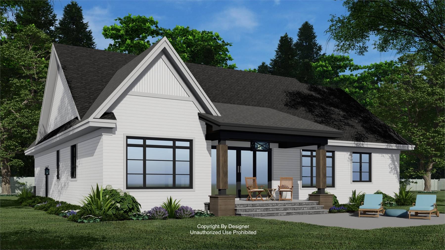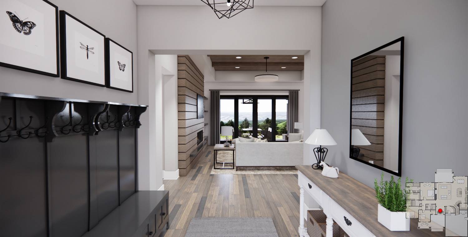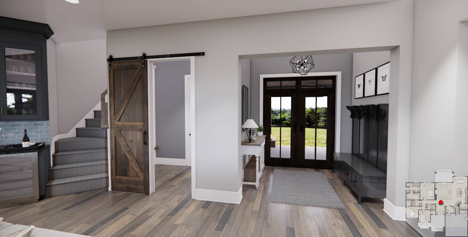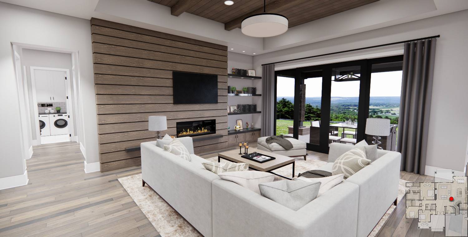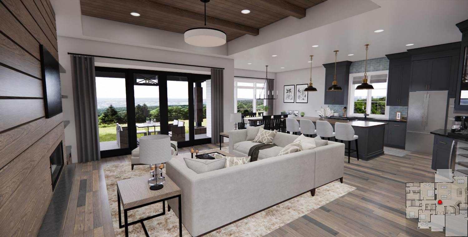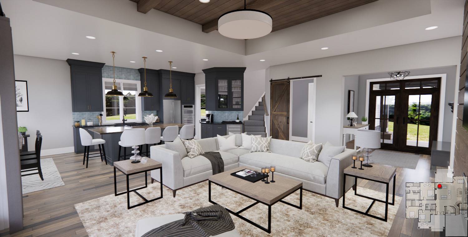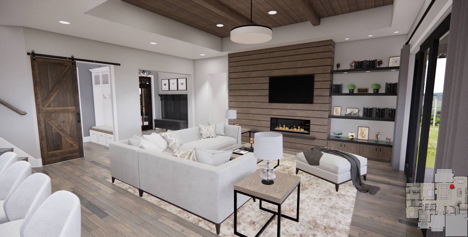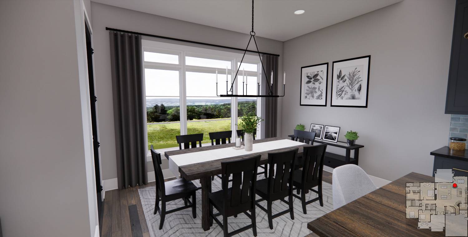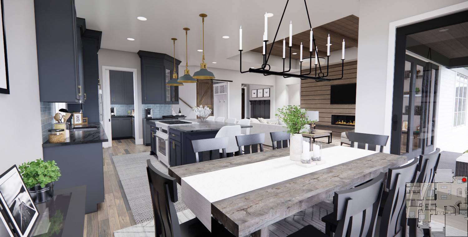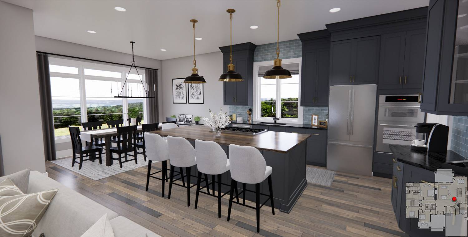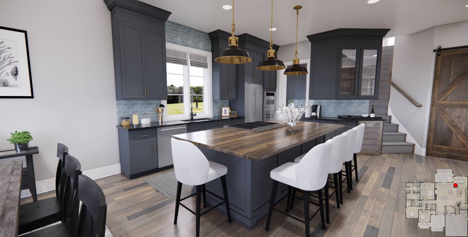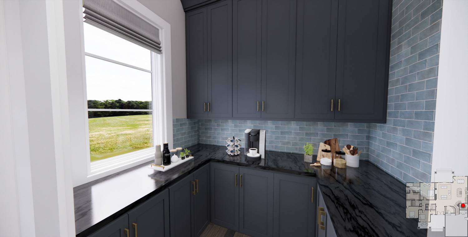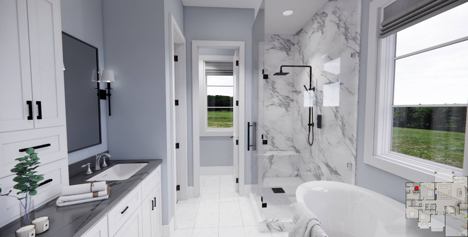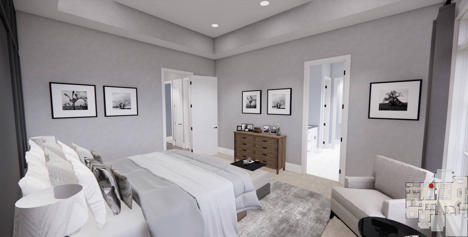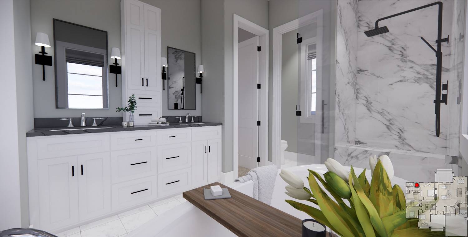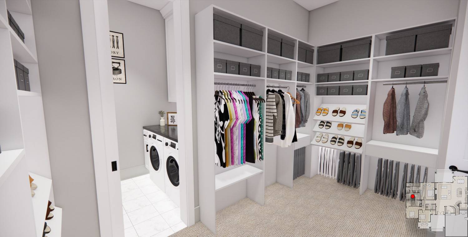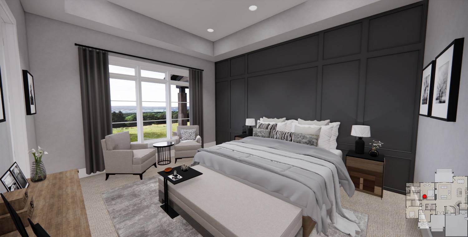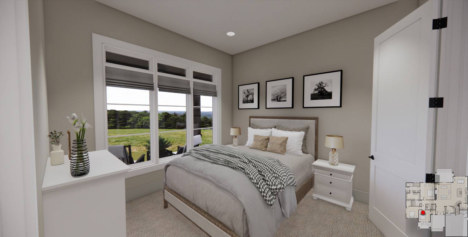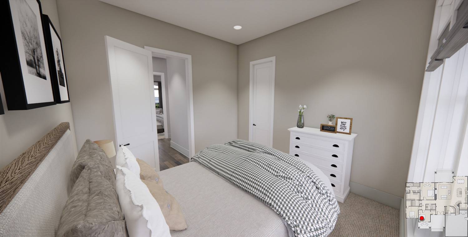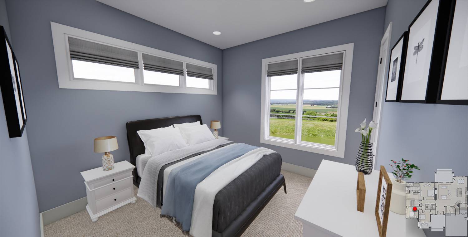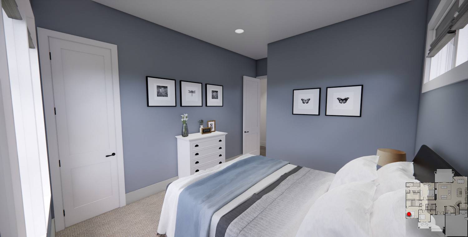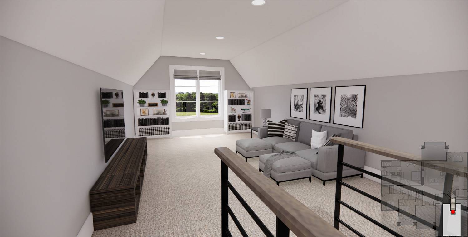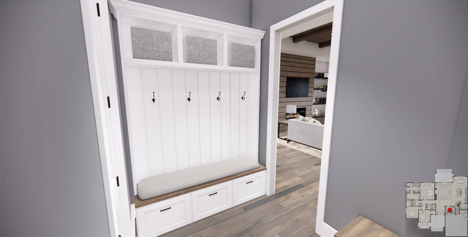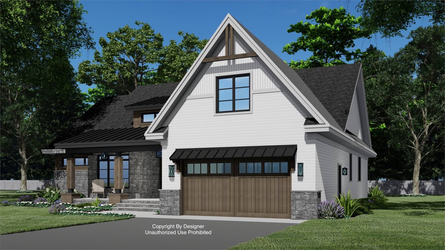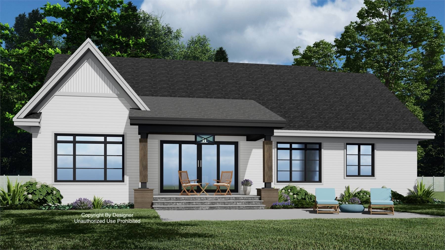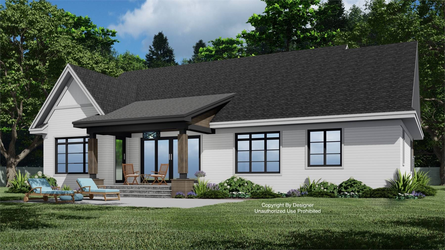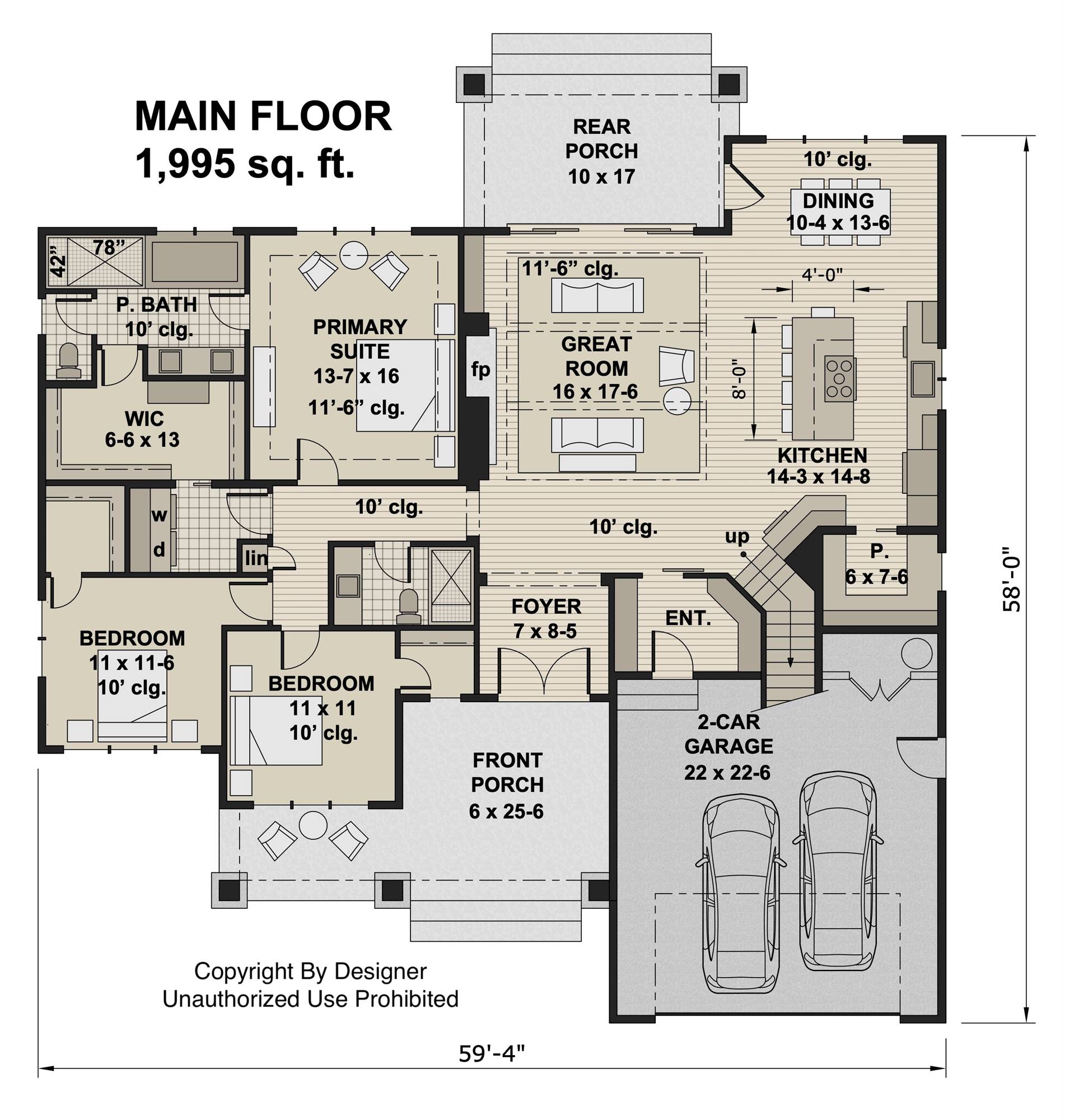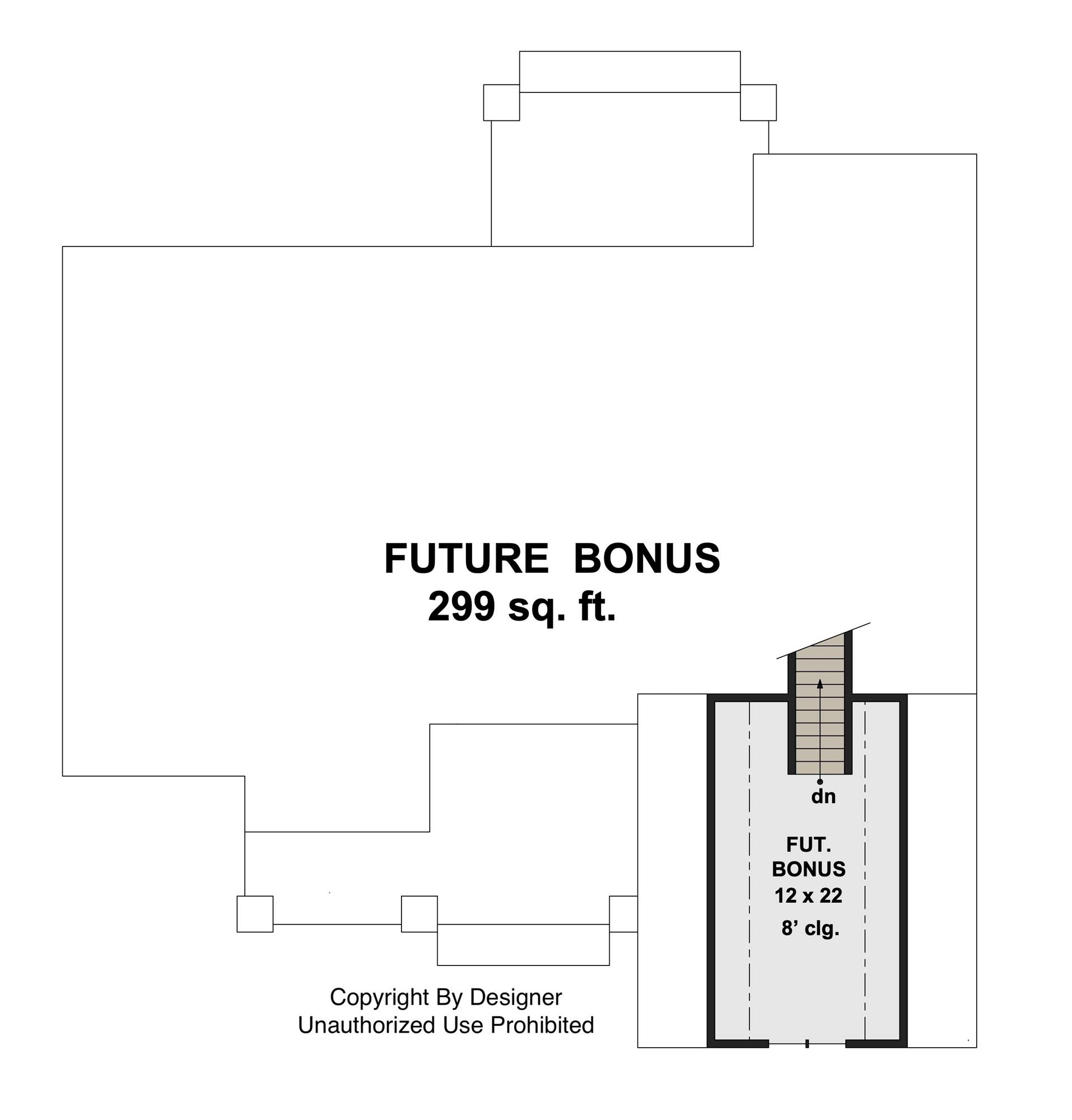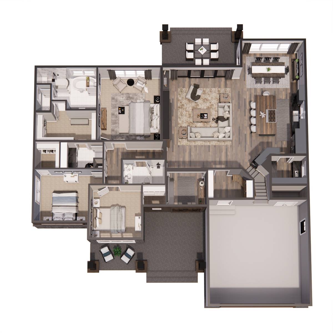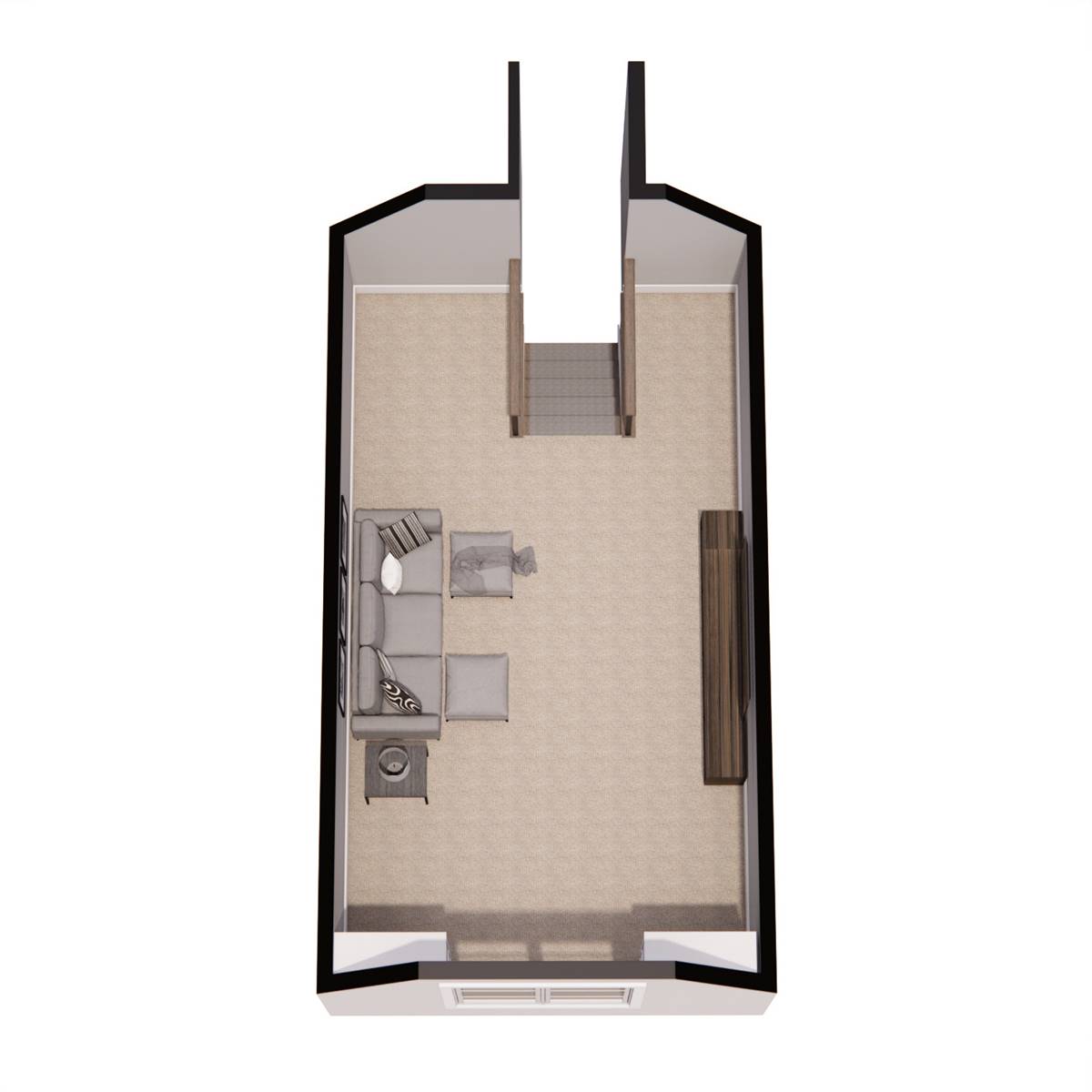- Plan Details
- |
- |
- Print Plan
- |
- Modify Plan
- |
- Reverse Plan
- |
- Cost-to-Build
- |
- View 3D
- |
- Advanced Search
About House Plan 10573:
House Plan 10573 is a charming farmhouse-style home that blends wood, stone, and steel for a welcoming exterior with timeless appeal. With 1,995 square feet of main-level living and a 299 square foot future bonus room upstairs, this design offers both comfort and flexibility. The open-concept layout features a central great room with a cozy fireplace, a semi-formal dining area, and a spacious kitchen with seating for five at the island, plus a large walk-in pantry. The luxurious primary suite includes a private bath and expansive walk-in closet, while two additional bedrooms and a second full bath provide room for family or guests. Covered front and rear porches and a two-car garage complete this thoughtfully designed home, perfect for relaxed farmhouse living.
Plan Details
Key Features
Attached
Bonus Room
Covered Front Porch
Covered Rear Porch
Double Vanity Sink
Fireplace
Foyer
Front-entry
Great Room
Kitchen Island
Laundry 1st Fl
L-Shaped
Primary Bdrm Main Floor
Mud Room
Open Floor Plan
Separate Tub and Shower
Suited for view lot
Unfinished Space
Vaulted Ceilings
Walk-in Closet
Walk-in Pantry
Build Beautiful With Our Trusted Brands
Our Guarantees
- Only the highest quality plans
- Int’l Residential Code Compliant
- Full structural details on all plans
- Best plan price guarantee
- Free modification Estimates
- Builder-ready construction drawings
- Expert advice from leading designers
- PDFs NOW!™ plans in minutes
- 100% satisfaction guarantee
- Free Home Building Organizer

.png)
