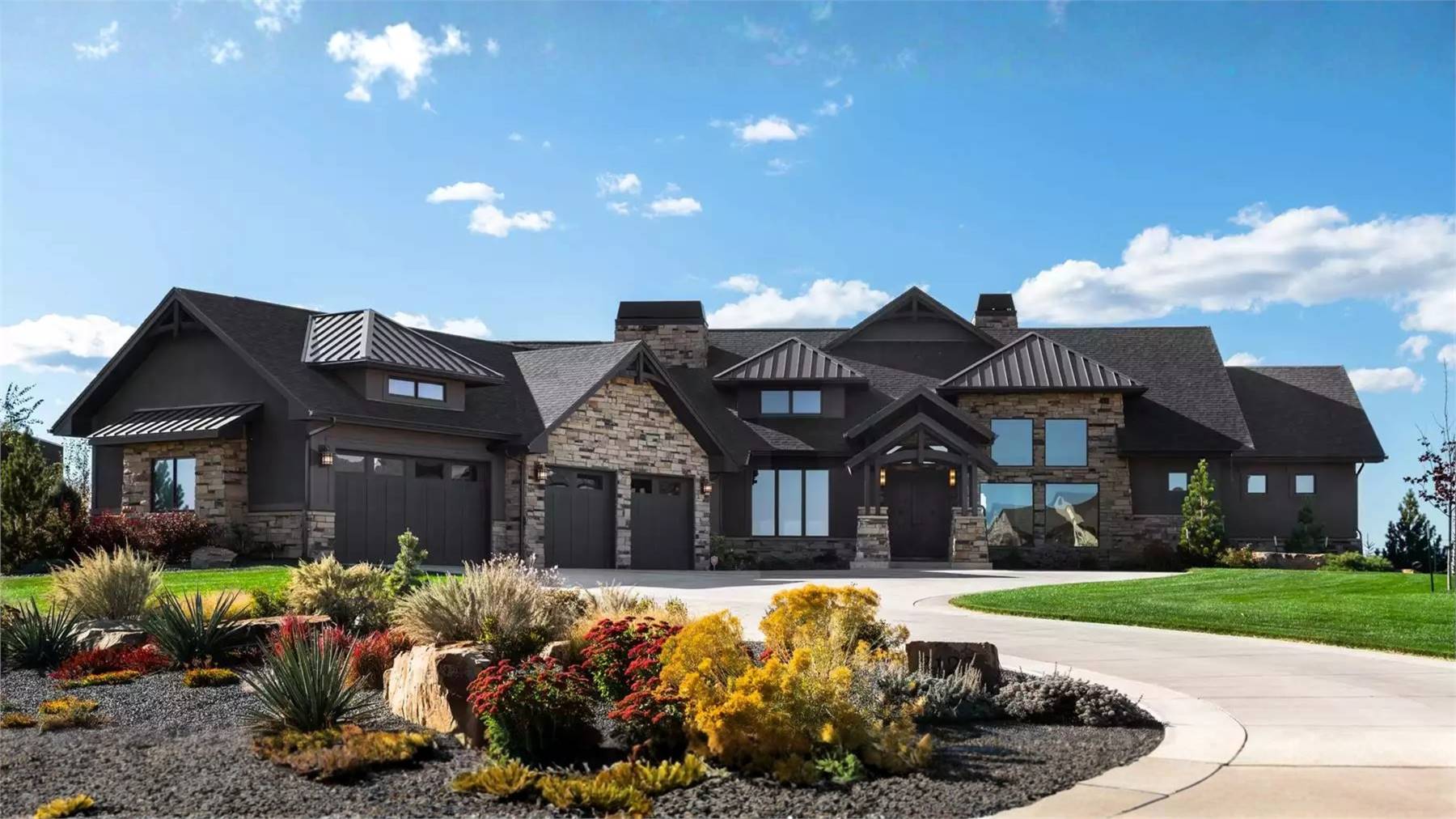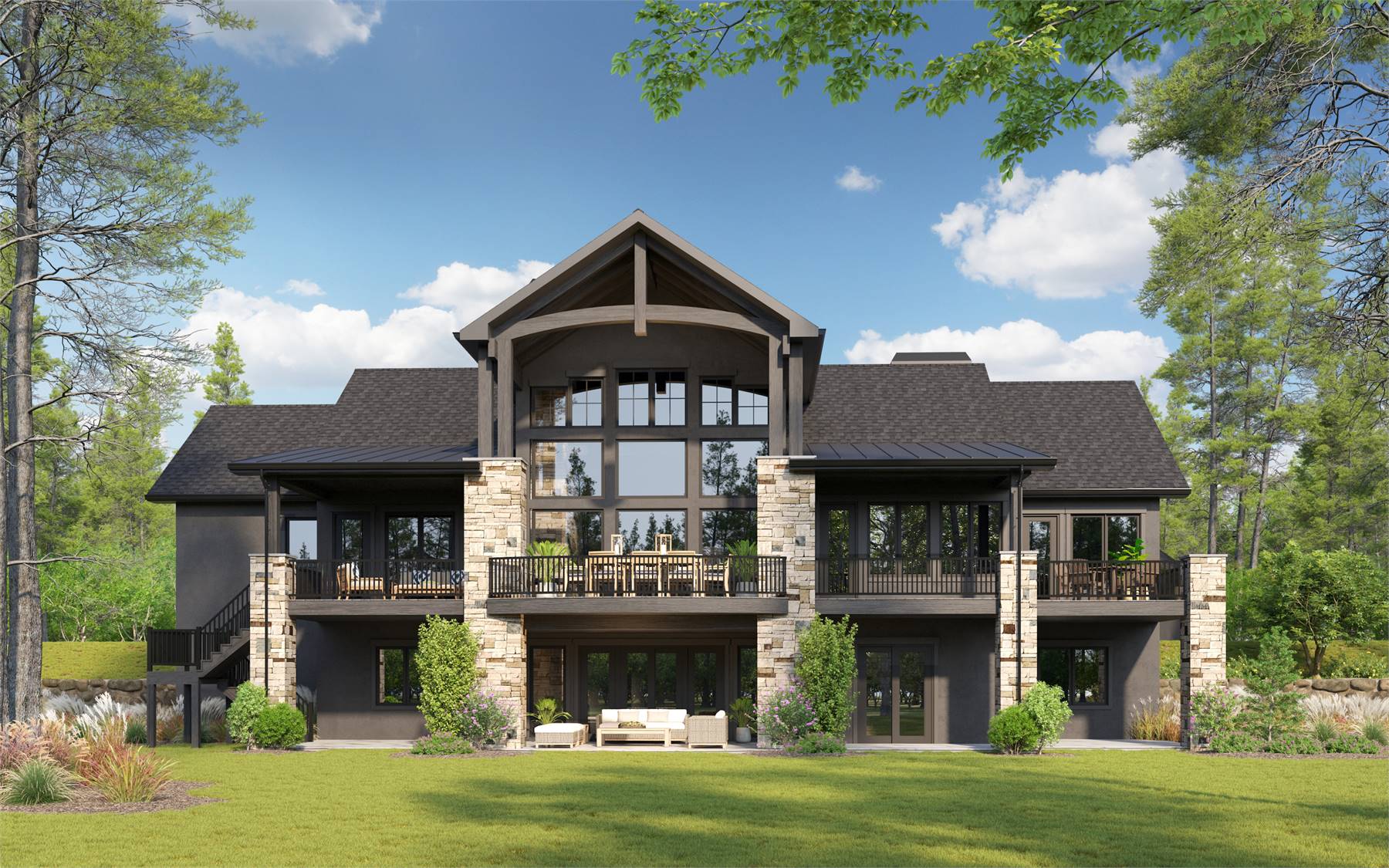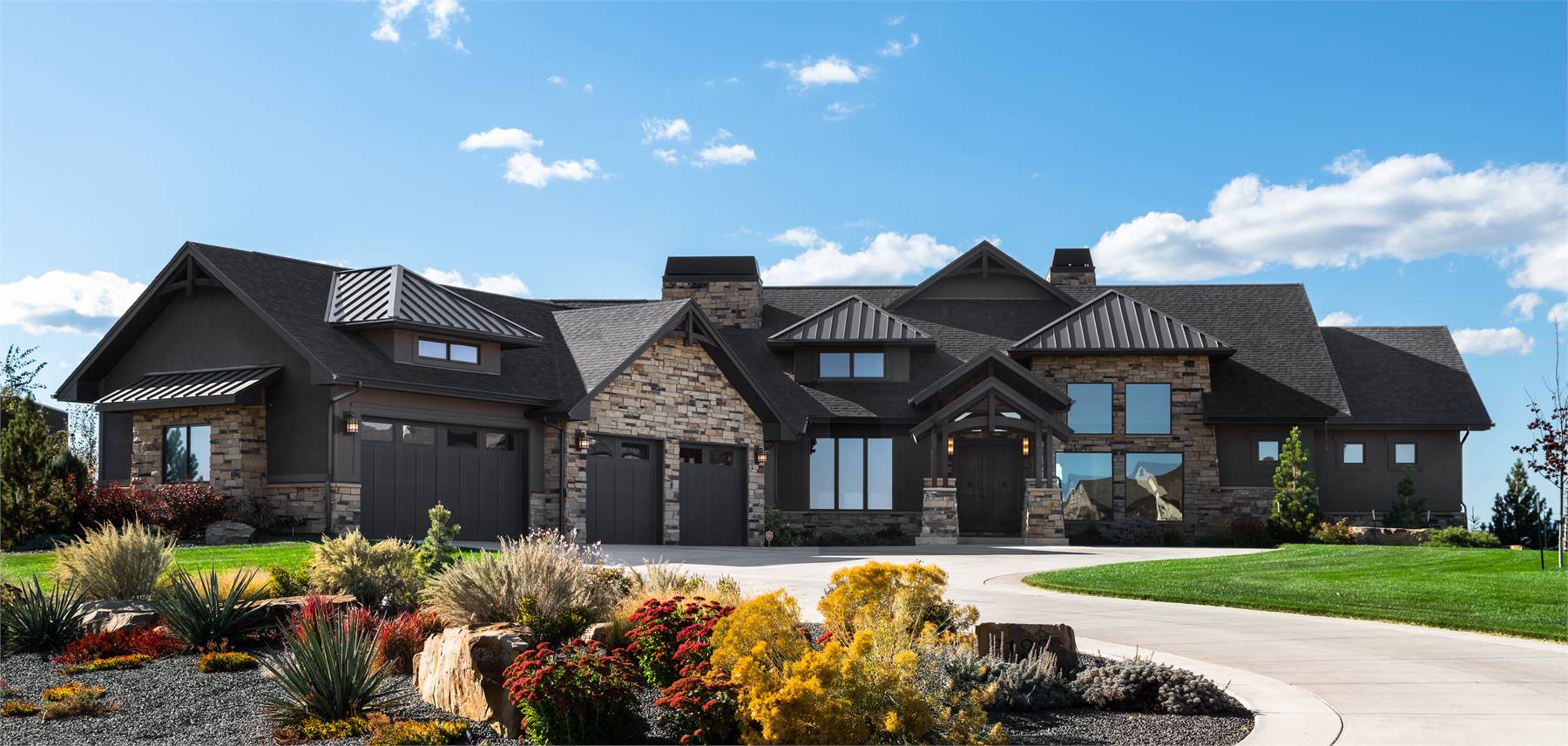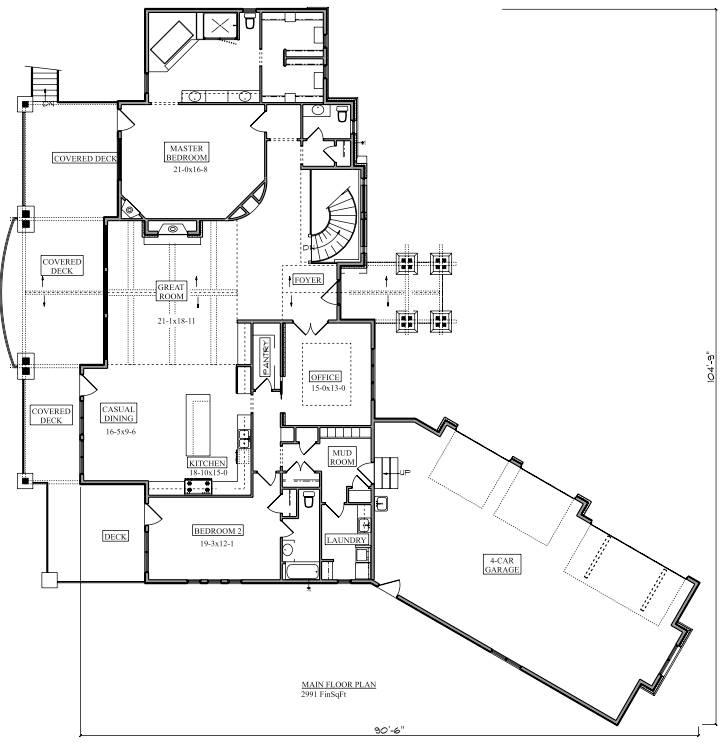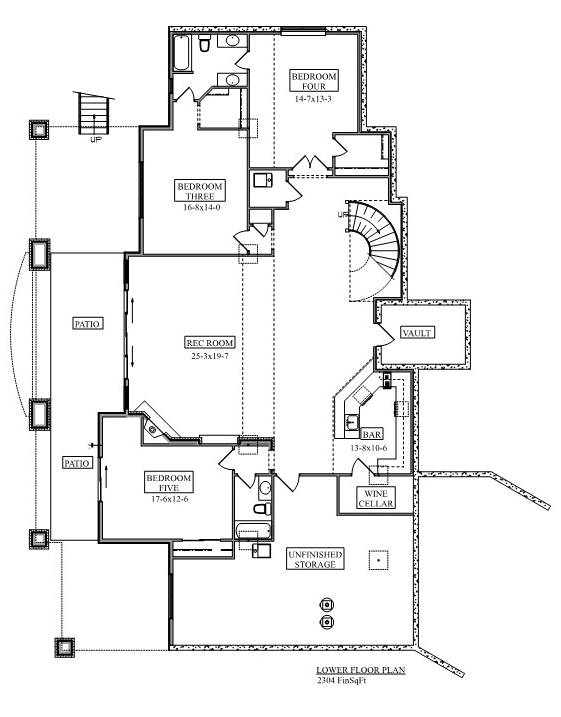- Plan Details
- |
- |
- Print Plan
- |
- Modify Plan
- |
- Reverse Plan
- |
- Cost-to-Build
- |
- View 3D
- |
- Advanced Search
About House Plan 10577:
House Plan 10577 is a mountain-inspired Craftsman home offering 2,991 square feet of comfortable main-level living. Inside, you'll find 2 bedrooms and 2.5 bathrooms, including a private primary suite with a spa-like bath and a flexible guest room or office. The vaulted great room flows seamlessly into the kitchen and dining areas, creating an open and inviting environment. A 4-car angled garage provides both visual appeal and practical convenience. Expand your living space with the optional 2,304 sq. ft. finished lower level that includes 3 more bedrooms, a rec room with a wet bar, and generous storage. Ideal for families, multigenerational living, or vacation getaways, this plan balances rugged beauty with smart design.
Plan Details
Key Features
Attached
Courtyard/Motorcourt Entry
Covered Front Porch
Covered Rear Porch
Deck
Dining Room
Double Vanity Sink
Fireplace
Foyer
Great Room
His and Hers Primary Closets
Home Office
Kitchen Island
Laundry 1st Fl
L-Shaped
Primary Bdrm Main Floor
Mud Room
Open Floor Plan
Separate Tub and Shower
Split Bedrooms
Suited for sloping lot
Suited for view lot
Vaulted Foyer
Vaulted Great Room/Living
Walk-in Closet
Walk-in Pantry
Build Beautiful With Our Trusted Brands
Our Guarantees
- Only the highest quality plans
- Int’l Residential Code Compliant
- Full structural details on all plans
- Best plan price guarantee
- Free modification Estimates
- Builder-ready construction drawings
- Expert advice from leading designers
- PDFs NOW!™ plans in minutes
- 100% satisfaction guarantee
- Free Home Building Organizer
(3).png)
(6).png)
