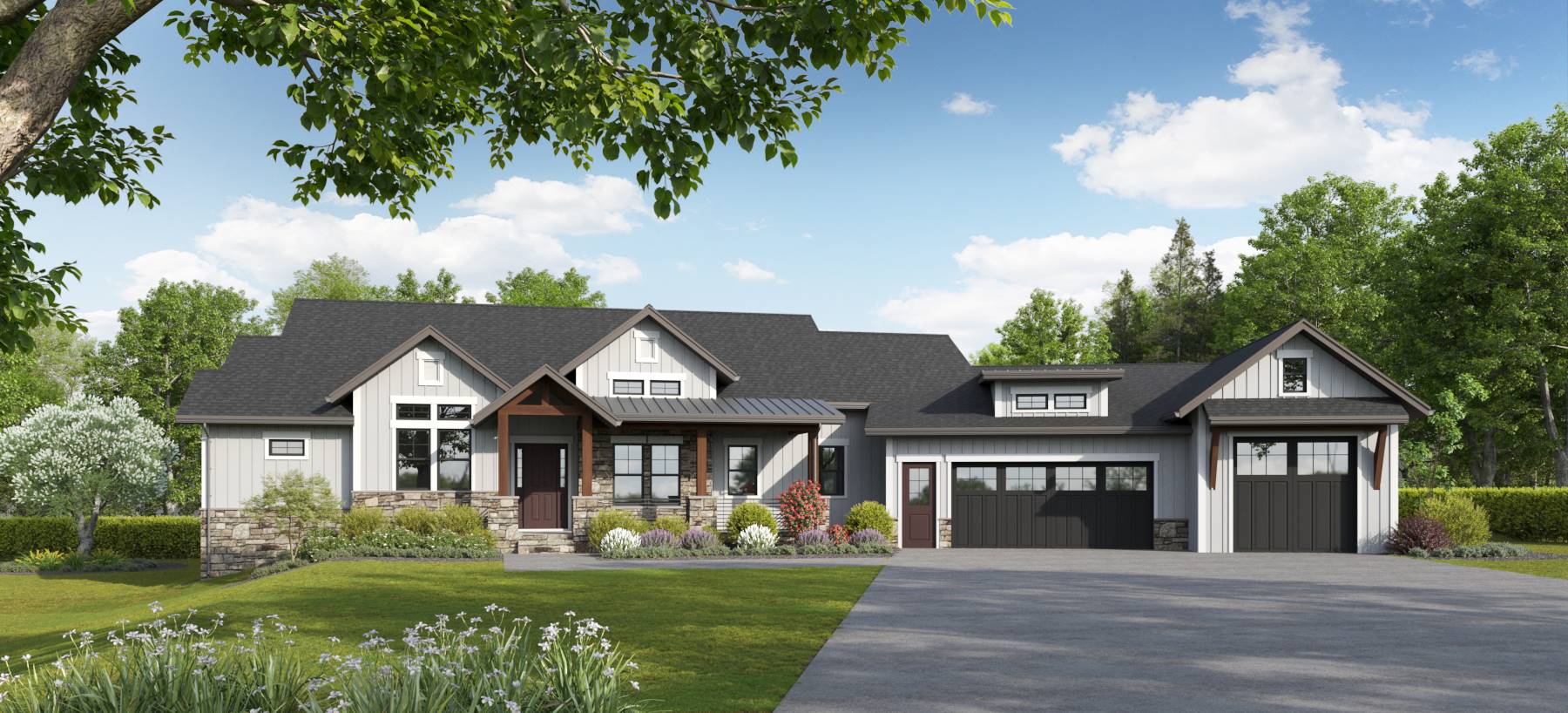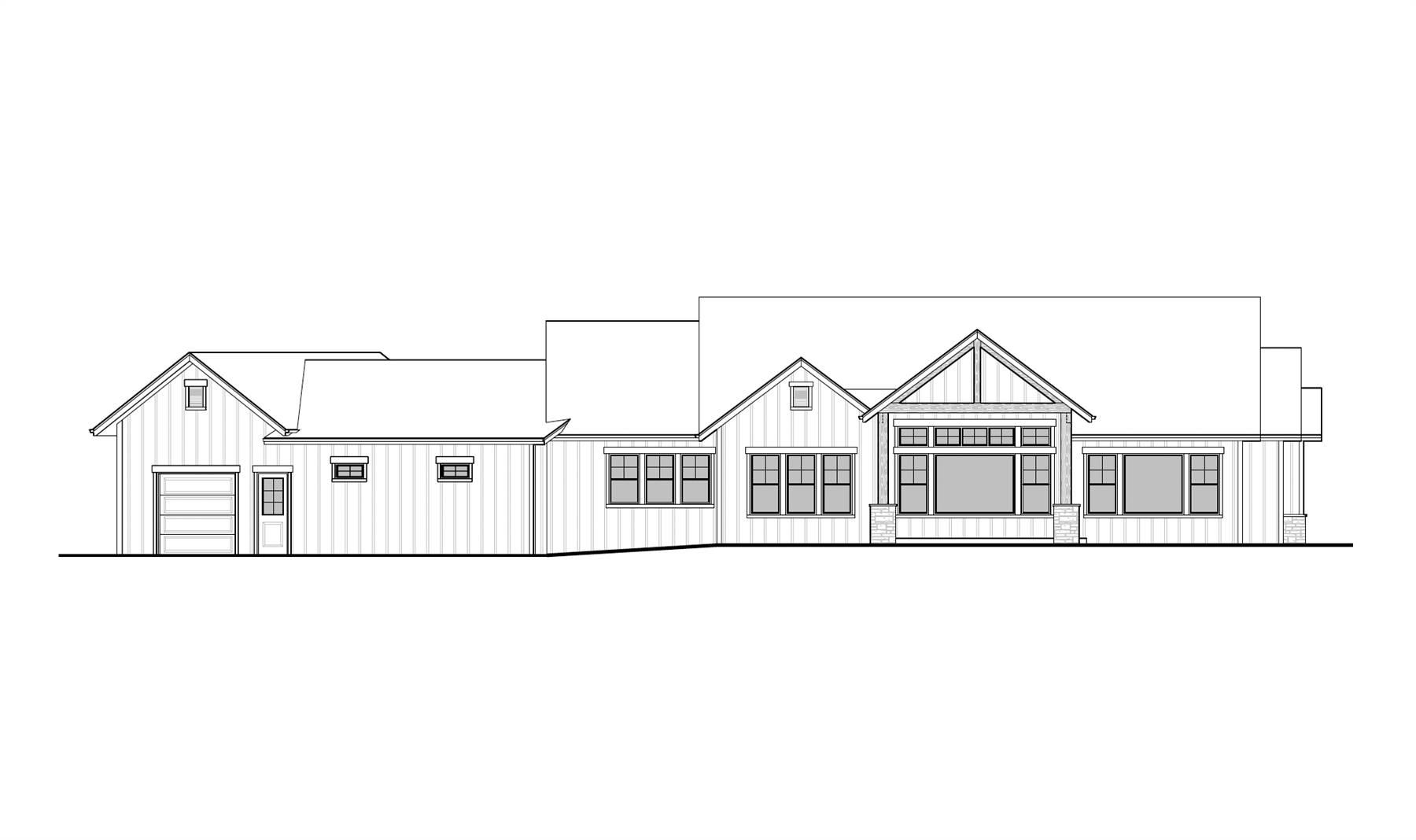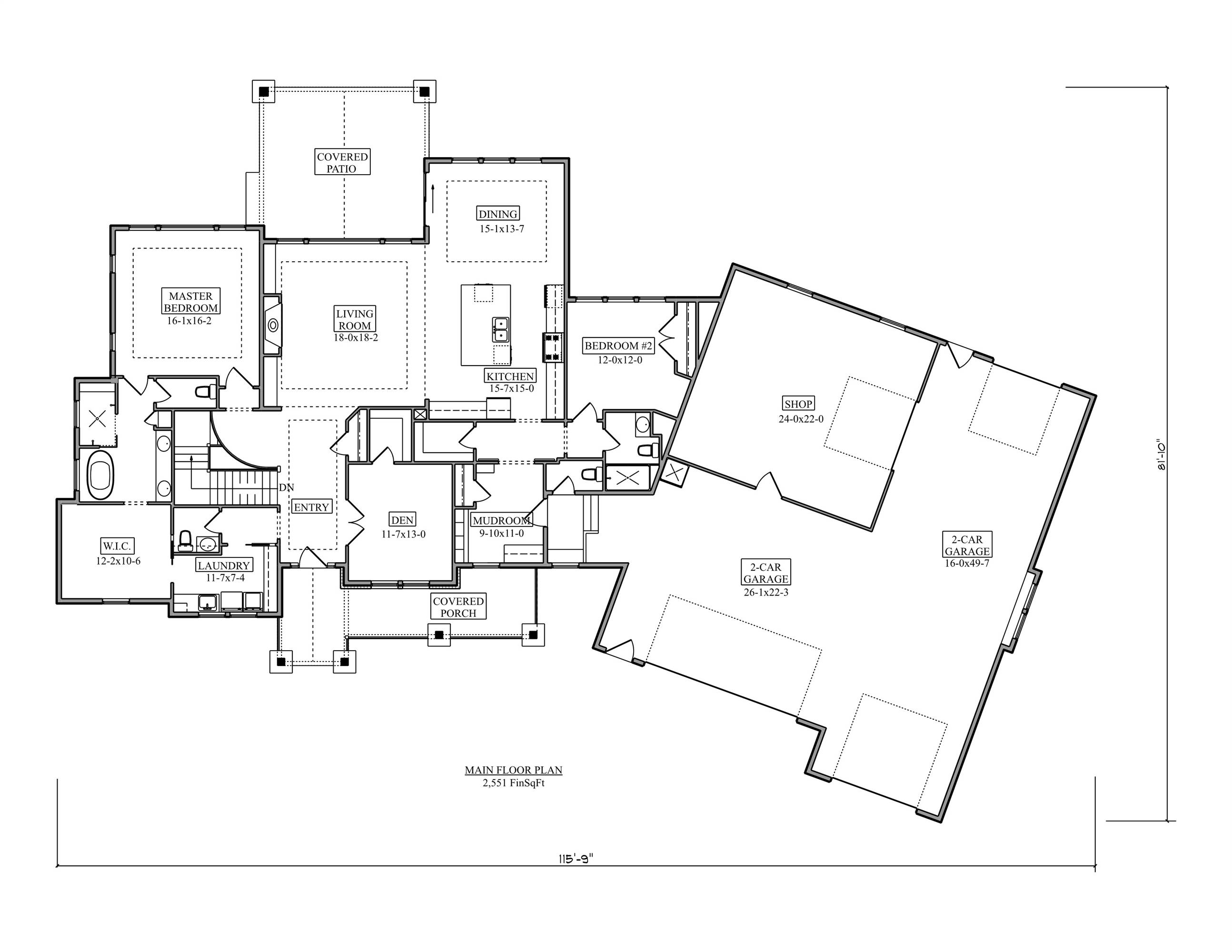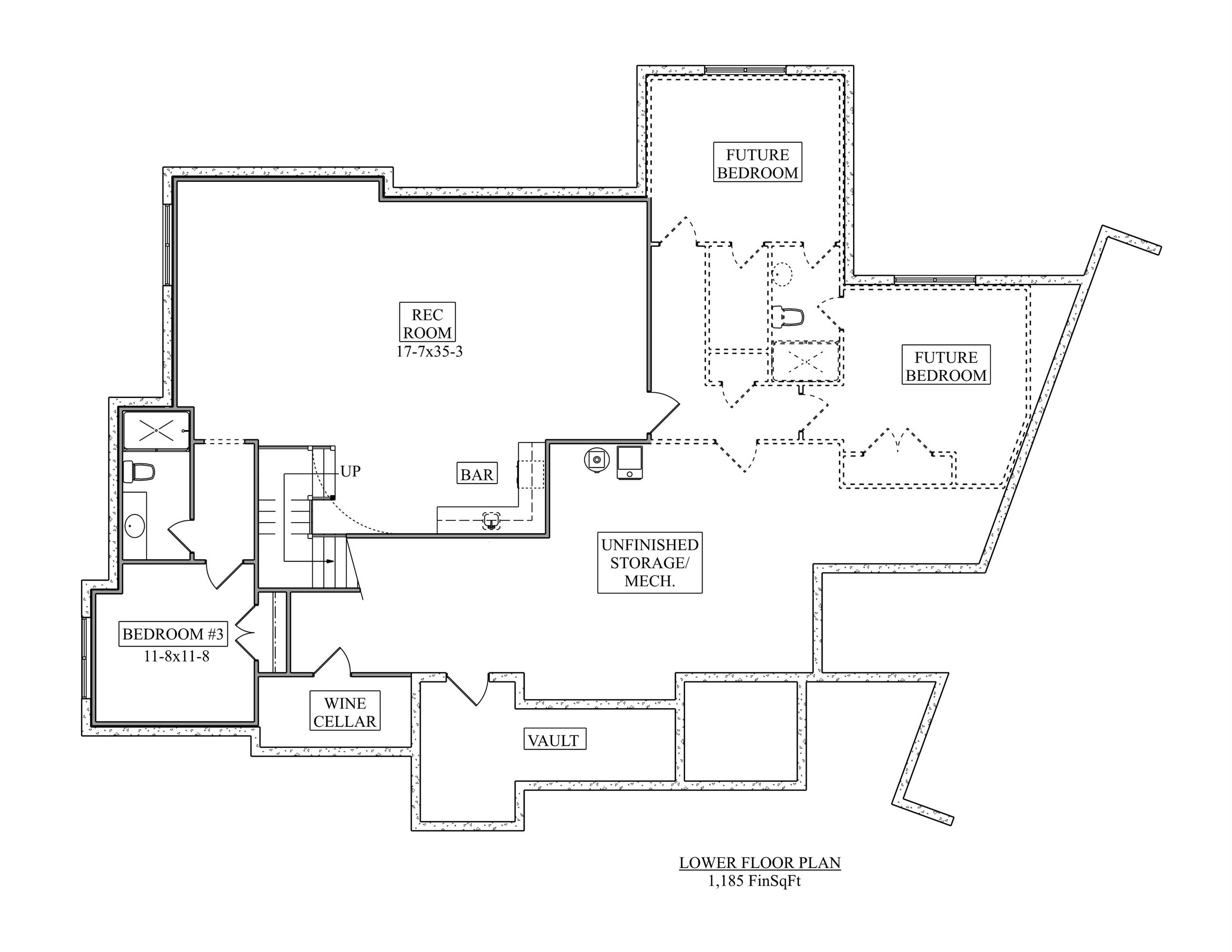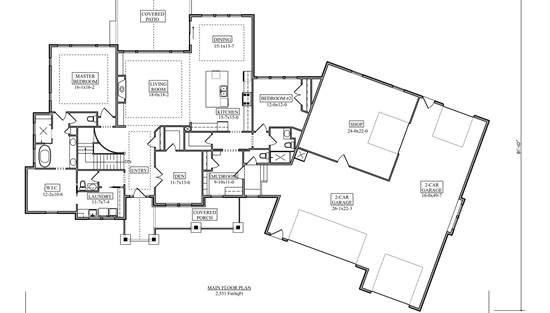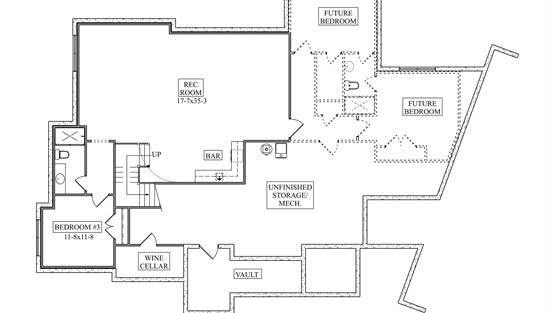- Plan Details
- |
- |
- Print Plan
- |
- Modify Plan
- |
- Reverse Plan
- |
- Cost-to-Build
- |
- View 3D
- |
- Advanced Search
About House Plan 10581:
House Plan 10581 offers refined single-story living with 2,551 square feet of well-appointed space, 2 bedrooms, 2.5 baths, and a generous 4-car garage. A spacious covered front porch welcomes you inside to a wide entryway, where a flexible den with a walk-in closet sits just off the foyer—perfect as a guest suite or home office. The private left wing features a serene primary suite complete with a luxurious ensuite that includes a soaking tub, walk-in shower, dual vanities, and a massive walk-in closet with direct access to the laundry. The open-concept living room features a cozy fireplace, flowing into a chef’s L-shaped kitchen with a large island and dining area ideal for entertaining. A second bedroom is thoughtfully tucked away for added privacy. Daily convenience is elevated with a mudroom entry off the garage. Downstairs, the lower level offers incredible bonus space with a rec room and bar, a finished third bedroom, and two future bedrooms ready for expansion.
Plan Details
Key Features
Attached
Covered Front Porch
Covered Rear Porch
Dining Room
Double Vanity Sink
Fireplace
Foyer
Front-entry
Great Room
Kitchen Island
Laundry 1st Fl
L-Shaped
Primary Bdrm Main Floor
Mud Room
Nook / Breakfast Area
Open Floor Plan
Rear-entry
Separate Tub and Shower
Split Bedrooms
Storage Space
Suited for view lot
Tandem
Vaulted Ceilings
Walk-in Closet
Walk-in Pantry
Workshop
Build Beautiful With Our Trusted Brands
Our Guarantees
- Only the highest quality plans
- Int’l Residential Code Compliant
- Full structural details on all plans
- Best plan price guarantee
- Free modification Estimates
- Builder-ready construction drawings
- Expert advice from leading designers
- PDFs NOW!™ plans in minutes
- 100% satisfaction guarantee
- Free Home Building Organizer
(3).png)
(6).png)
