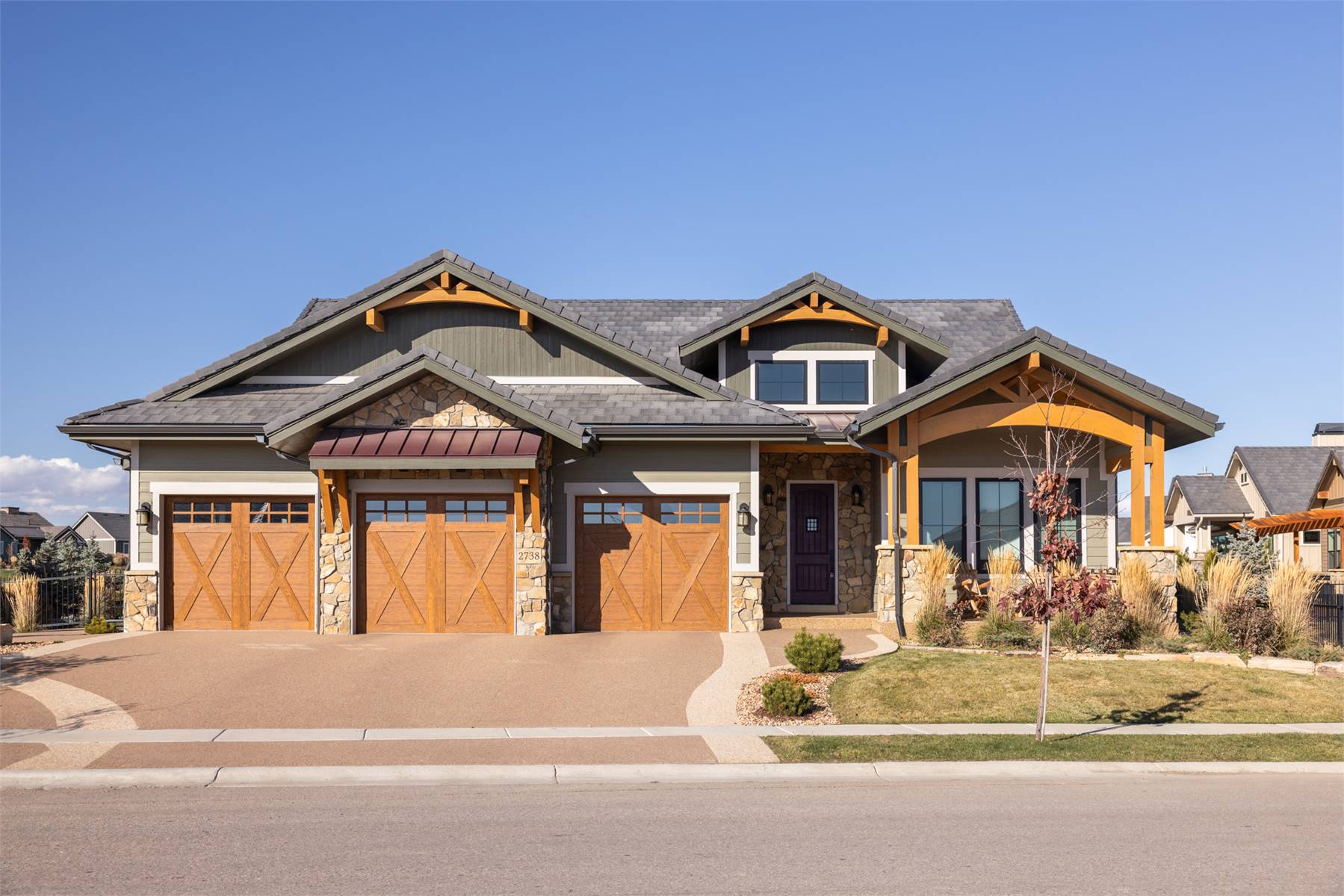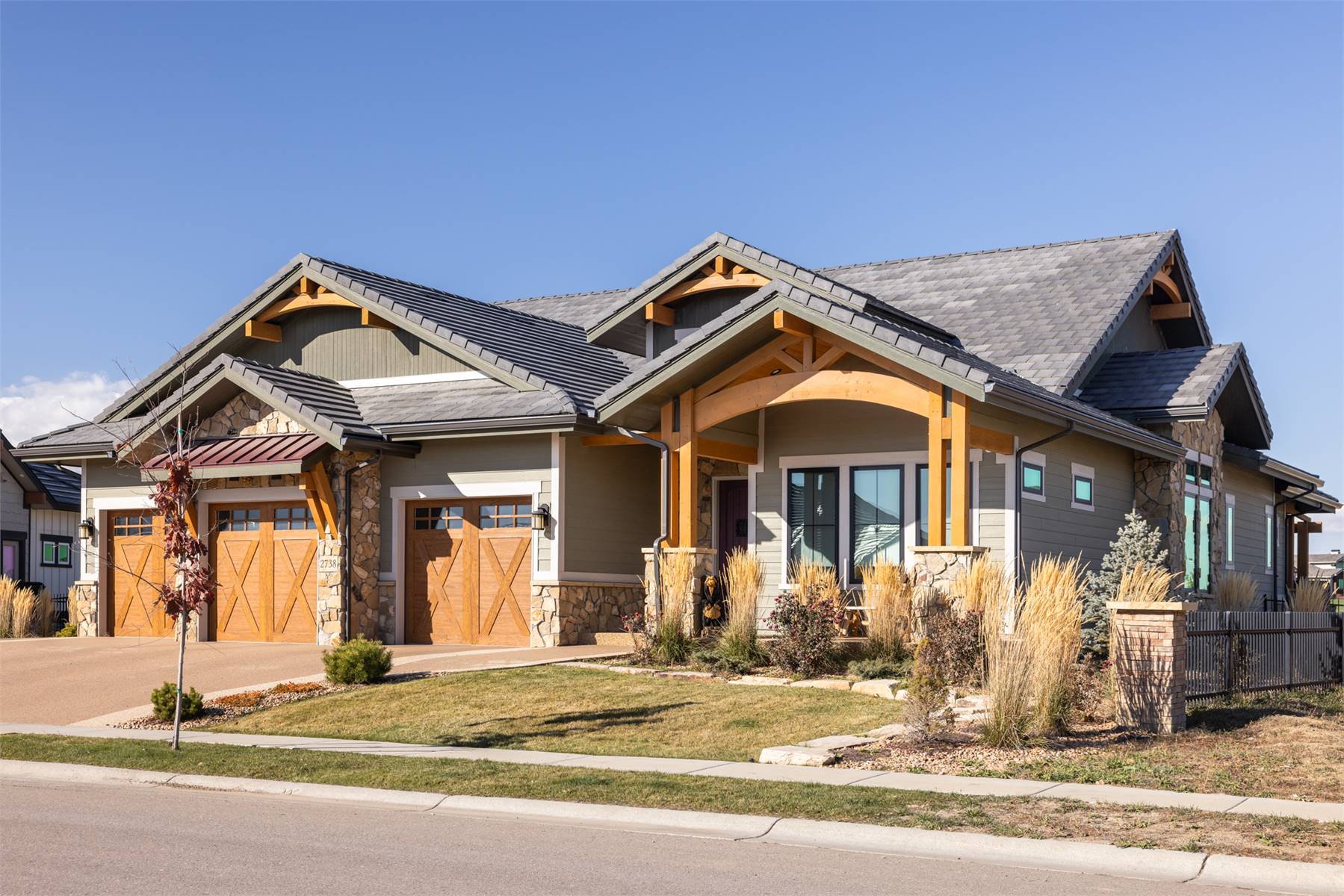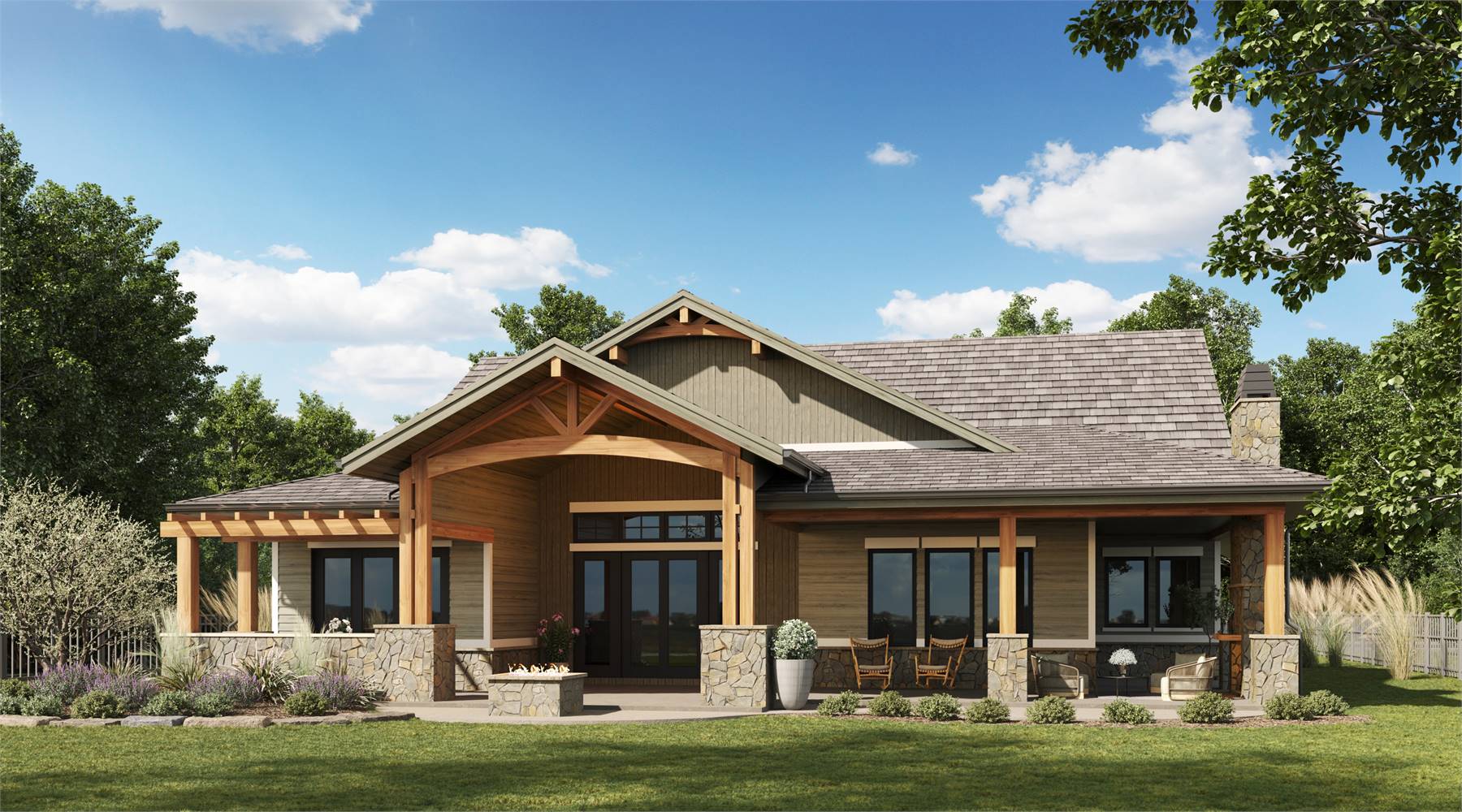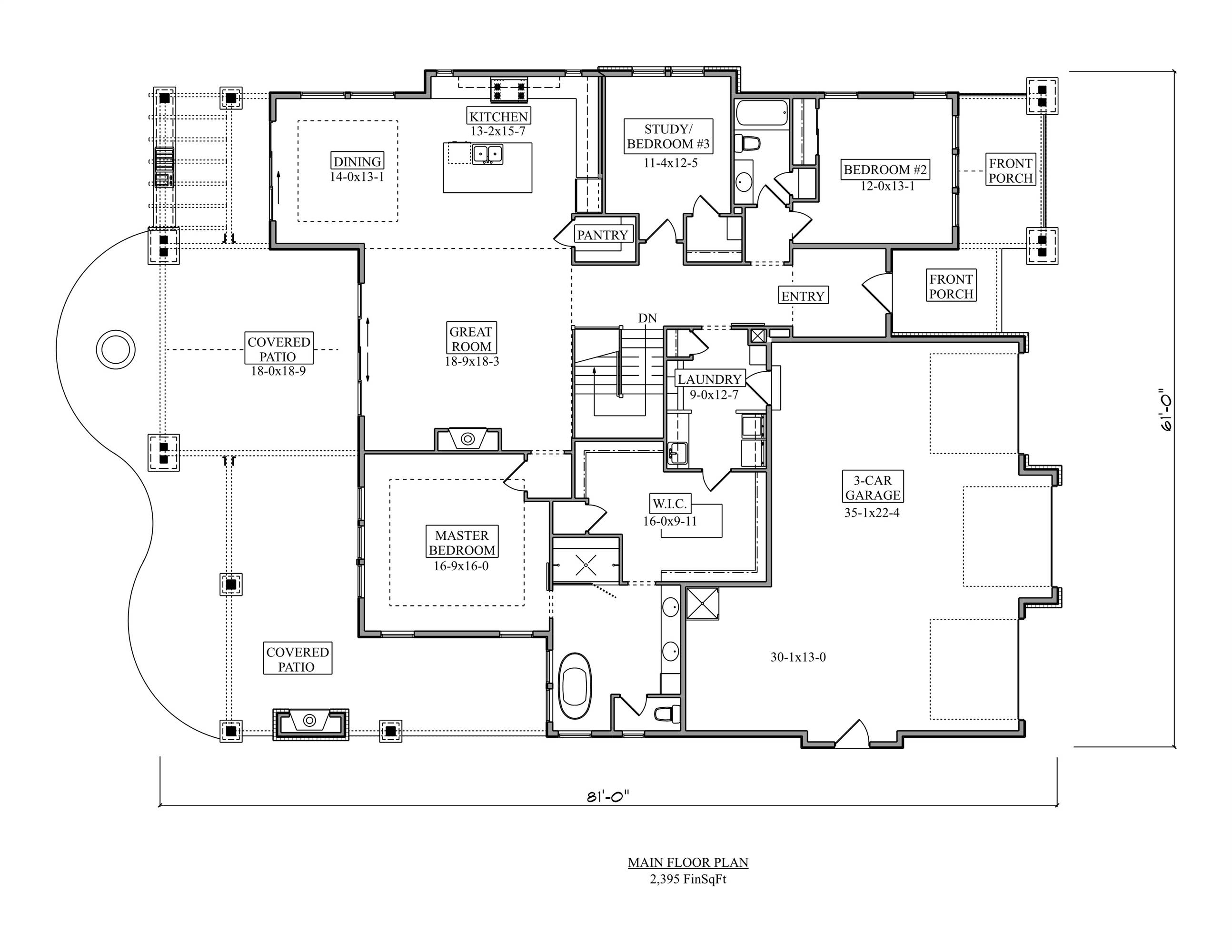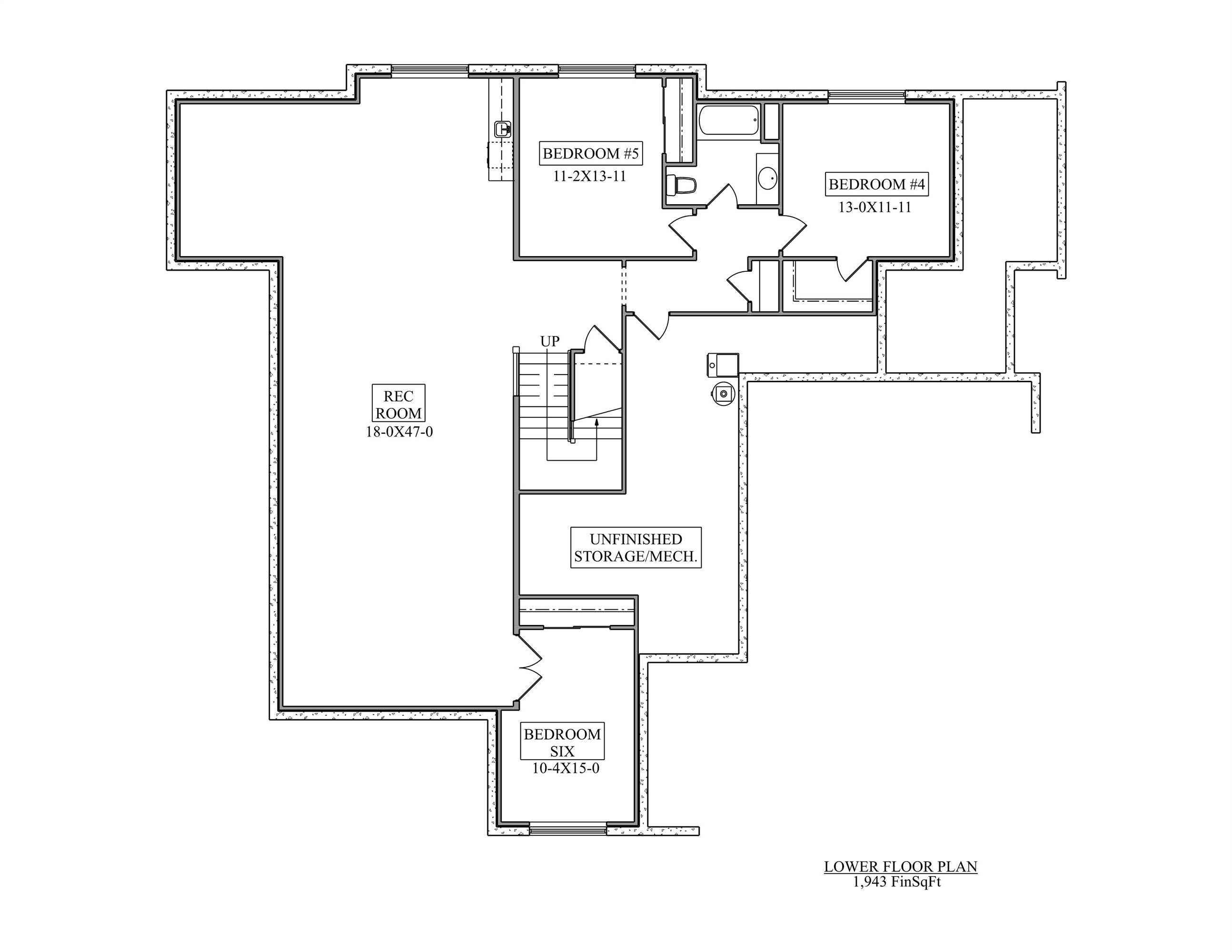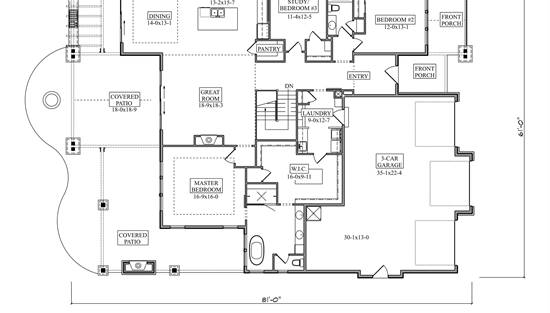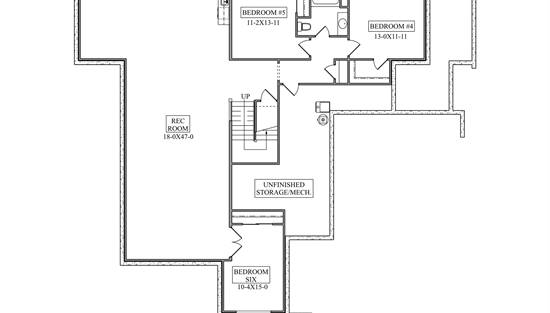- Plan Details
- |
- |
- Print Plan
- |
- Modify Plan
- |
- Reverse Plan
- |
- Cost-to-Build
- |
- View 3D
- |
- Advanced Search
About House Plan 10582:
House Plan 10582 is an astounding mountain-style Craftsman home with 2,395 square feet, three bedrooms, and two bathrooms on one level. The layout includes a three-car garage in front, two bedrooms and a hall bath off the side of the foyer, an open-concept great room in back, and a super spacious five-piece primary suite off the great room. Make sure to appreciate the breadth of the laundry/mudroom as well as the extra potential afforded by the outdoor living. If you love the style and layout of this home but need more house, just look to the basement foundation, which offers three more bedrooms, another bathroom, and a rec room.
Plan Details
Key Features
Attached
Covered Front Porch
Covered Rear Porch
Dining Room
Double Vanity Sink
Fireplace
Foyer
Front-entry
Great Room
Kitchen Island
Laundry 1st Fl
L-Shaped
Primary Bdrm Main Floor
Mud Room
Nook / Breakfast Area
Open Floor Plan
Outdoor Kitchen
Outdoor Living Space
Separate Tub and Shower
Split Bedrooms
Suited for view lot
Walk-in Closet
Walk-in Pantry
Wraparound Porch
Build Beautiful With Our Trusted Brands
Our Guarantees
- Only the highest quality plans
- Int’l Residential Code Compliant
- Full structural details on all plans
- Best plan price guarantee
- Free modification Estimates
- Builder-ready construction drawings
- Expert advice from leading designers
- PDFs NOW!™ plans in minutes
- 100% satisfaction guarantee
- Free Home Building Organizer
