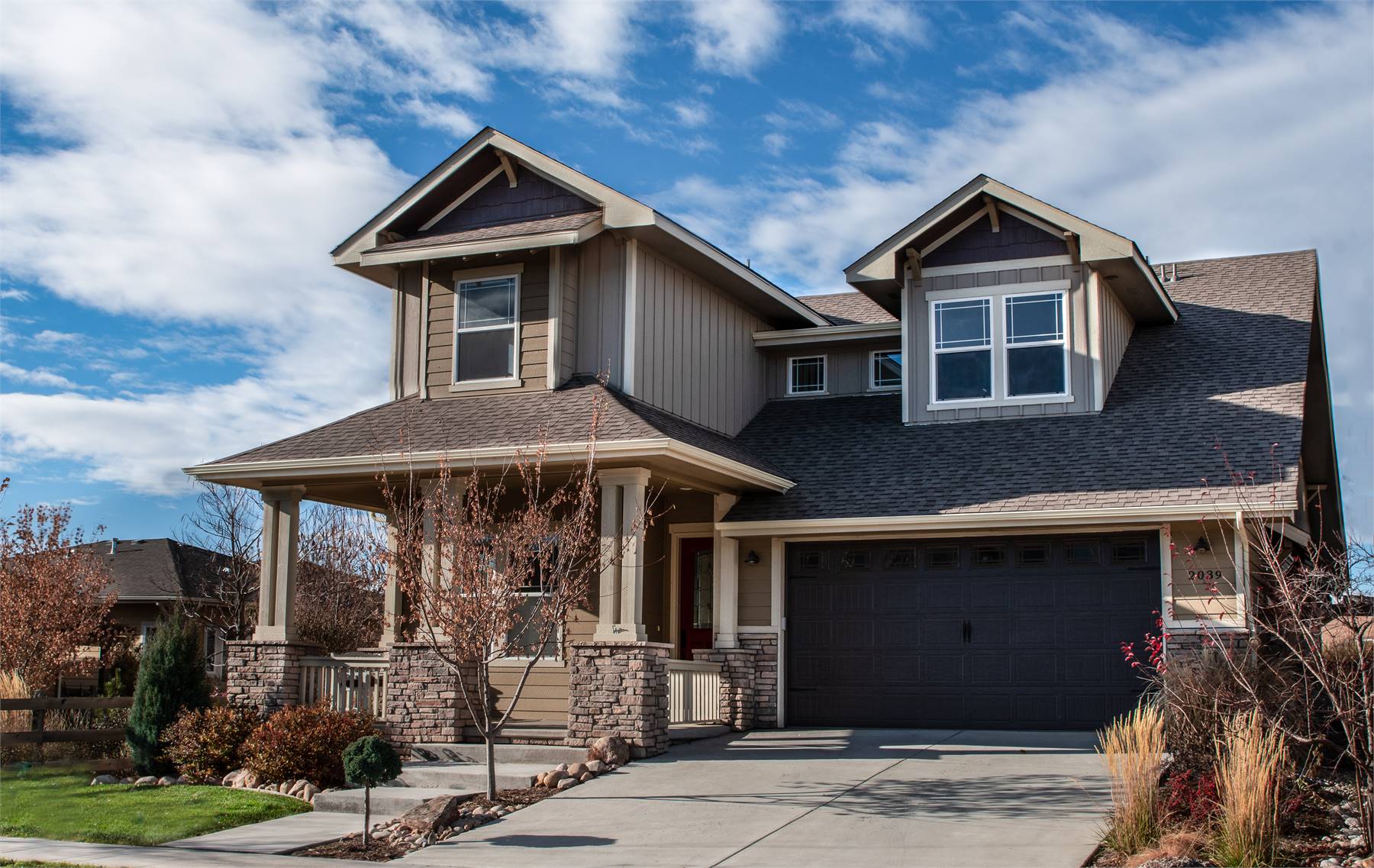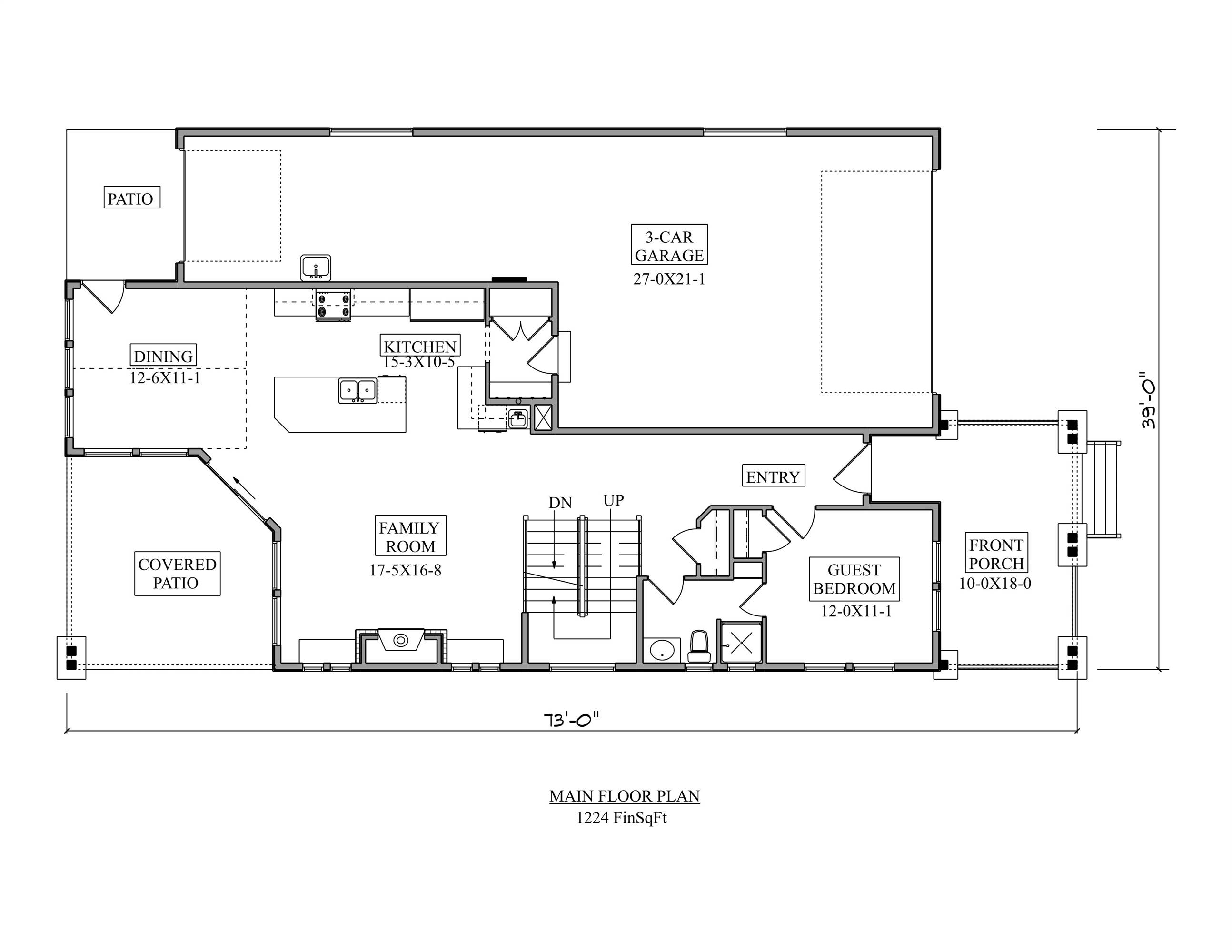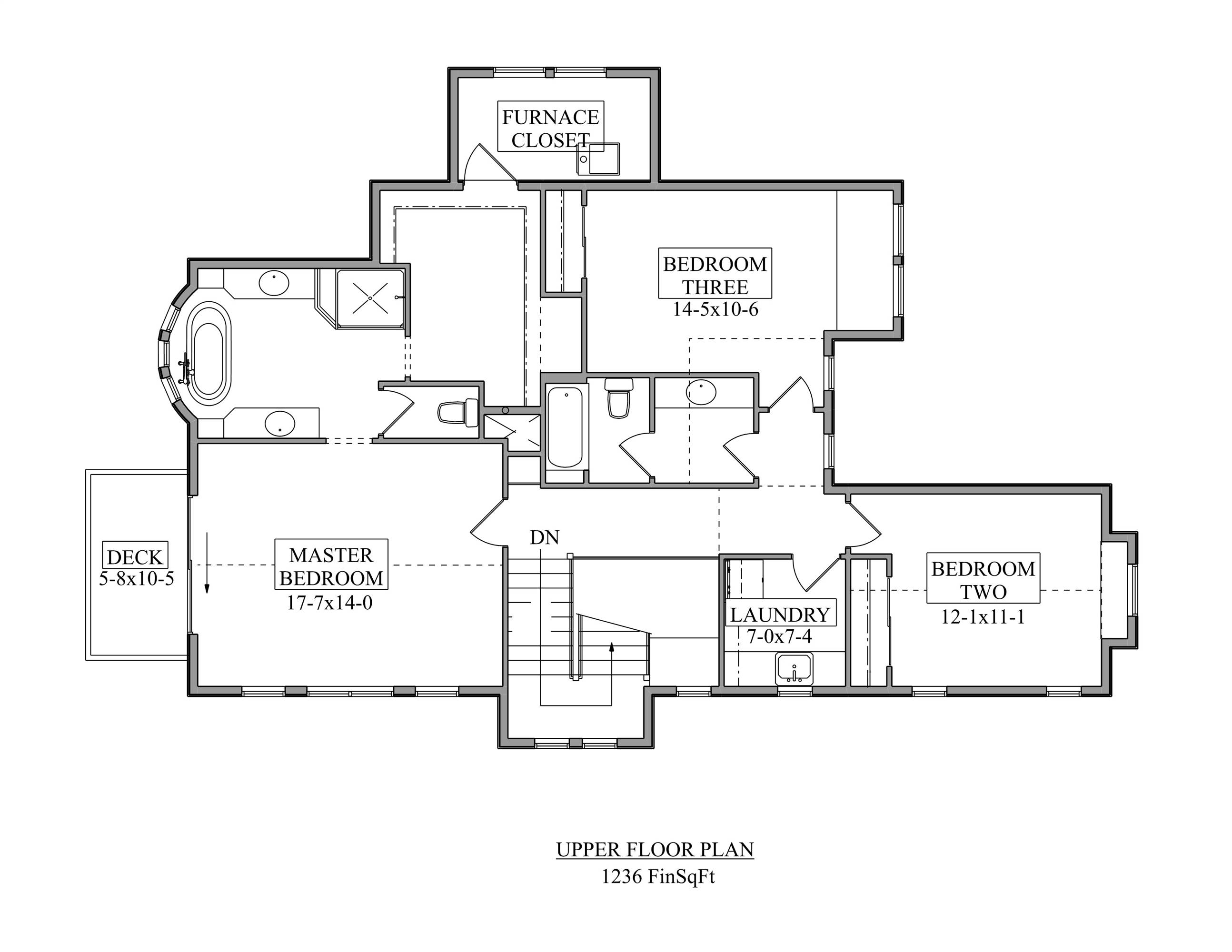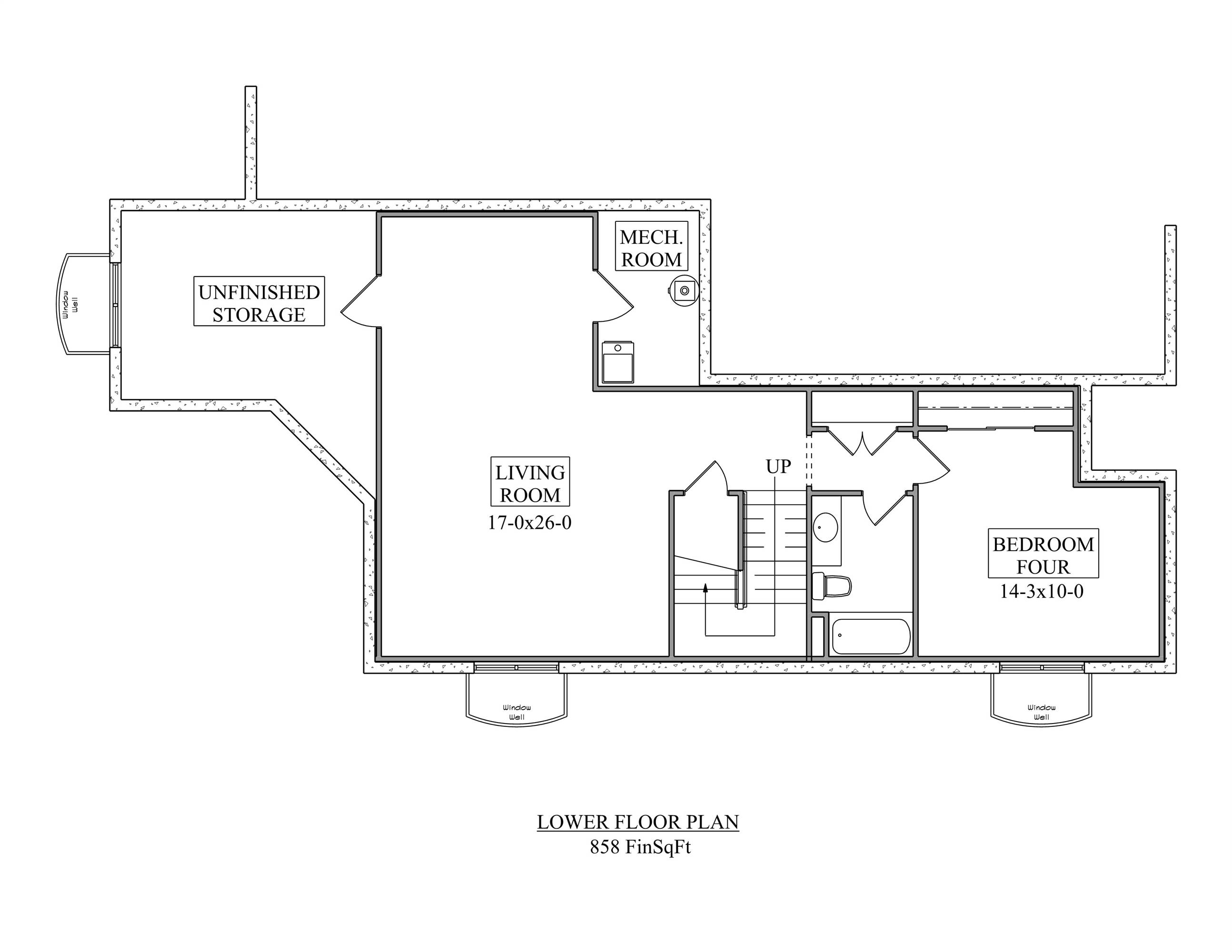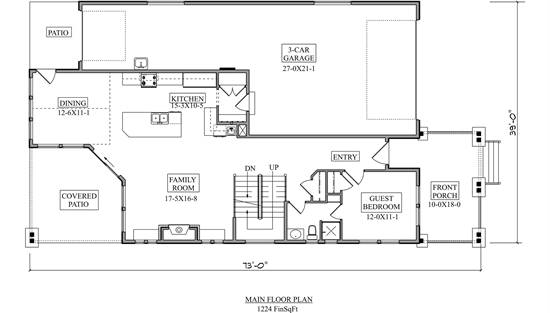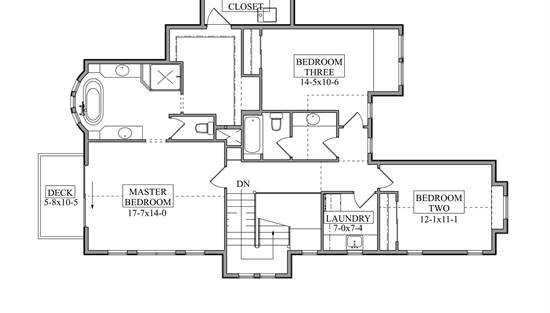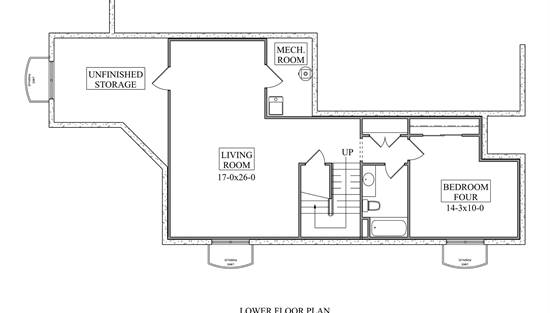- Plan Details
- |
- |
- Print Plan
- |
- Modify Plan
- |
- Reverse Plan
- |
- Cost-to-Build
- |
- View 3D
- |
- Advanced Search
About House Plan 10584:
House Plan 10584 is a lovely two-story Craftsman suitable for a family and a narrow lot. It offers a three-car tandem garage on one side of the main level to maximize parking. Inside, you'll find a 2,460-square-foot layout with four bedrooms and three bathrooms. The main floor plan includes a guest suite and the open-concept living spaces with an island kitchen, vaulted dining, and a fireplace in the great room. Upstairs, you'll find the five-piece primary suite, two bedrooms that share a hall bath, and the laundry. If this isn't enough, build this home with the basement foundation to add another bedroom, bathroom, and living space!
Plan Details
Key Features
Attached
Covered Front Porch
Covered Rear Porch
Deck
Dining Room
Double Vanity Sink
Family Style
Fireplace
Foyer
Front-entry
Great Room
Guest Suite
Kitchen Island
Laundry 2nd Fl
L-Shaped
Primary Bdrm Upstairs
Mud Room
Nook / Breakfast Area
Open Floor Plan
Separate Tub and Shower
Suited for narrow lot
Tandem
Vaulted Ceilings
Walk-in Closet
Build Beautiful With Our Trusted Brands
Our Guarantees
- Only the highest quality plans
- Int’l Residential Code Compliant
- Full structural details on all plans
- Best plan price guarantee
- Free modification Estimates
- Builder-ready construction drawings
- Expert advice from leading designers
- PDFs NOW!™ plans in minutes
- 100% satisfaction guarantee
- Free Home Building Organizer
