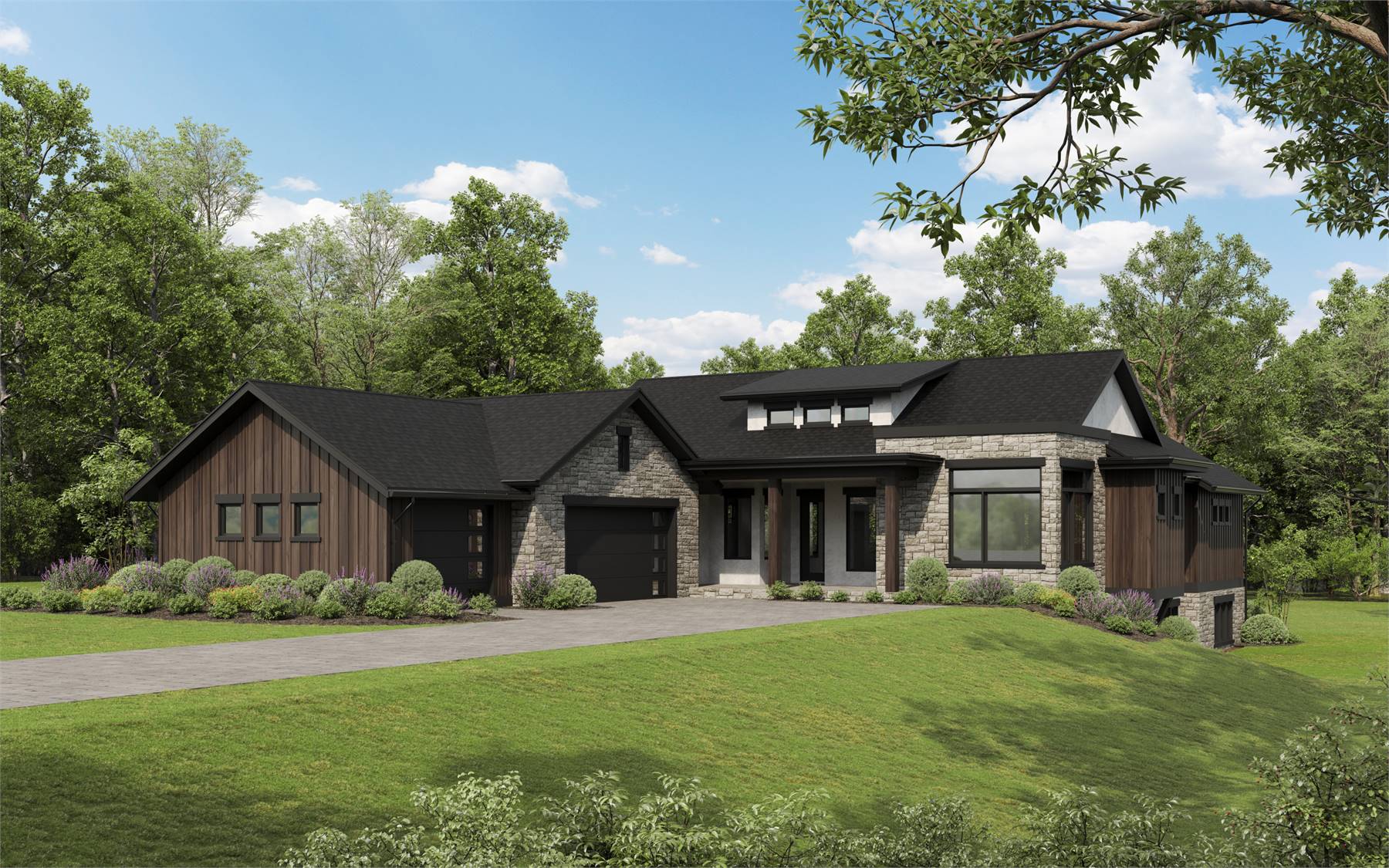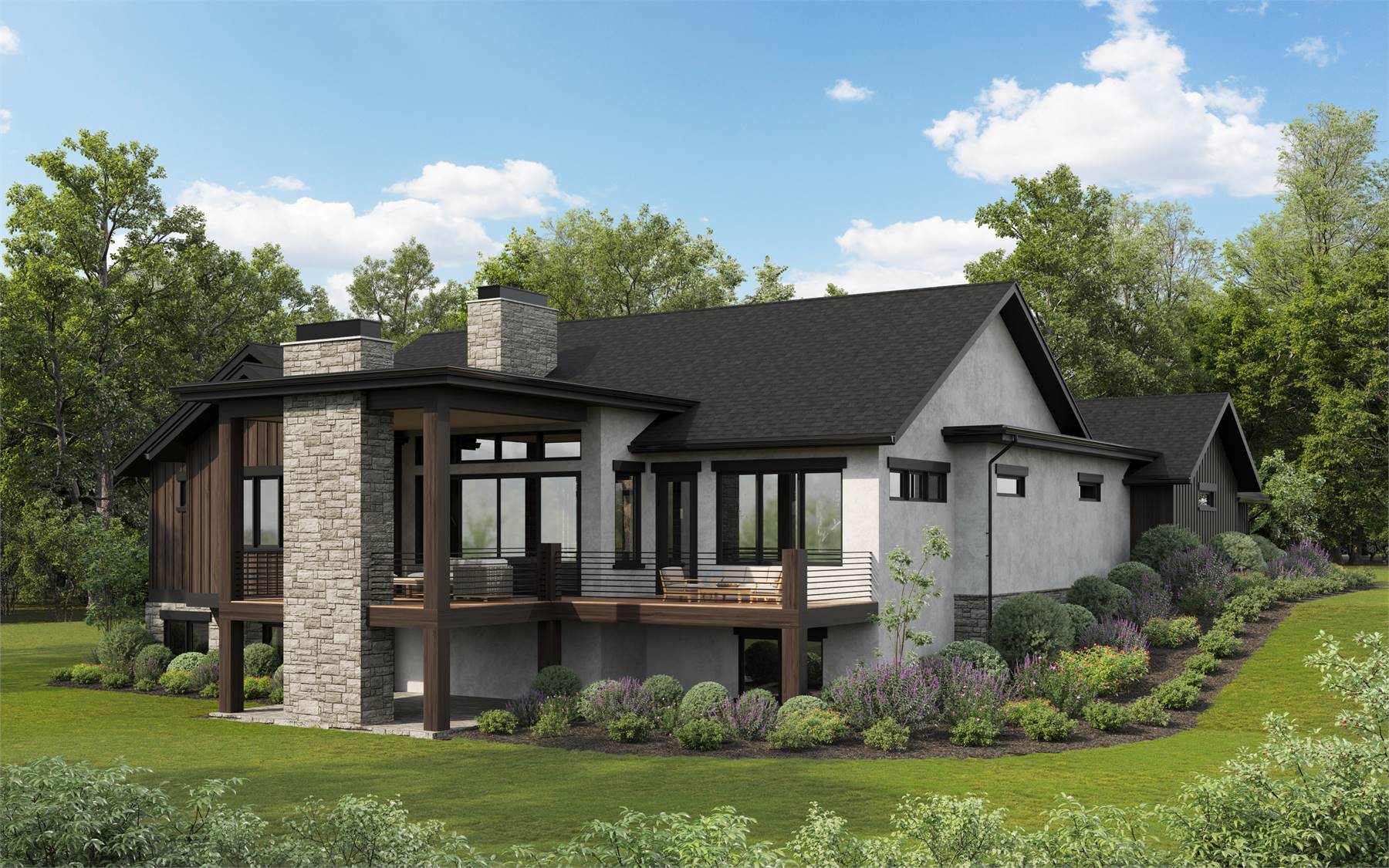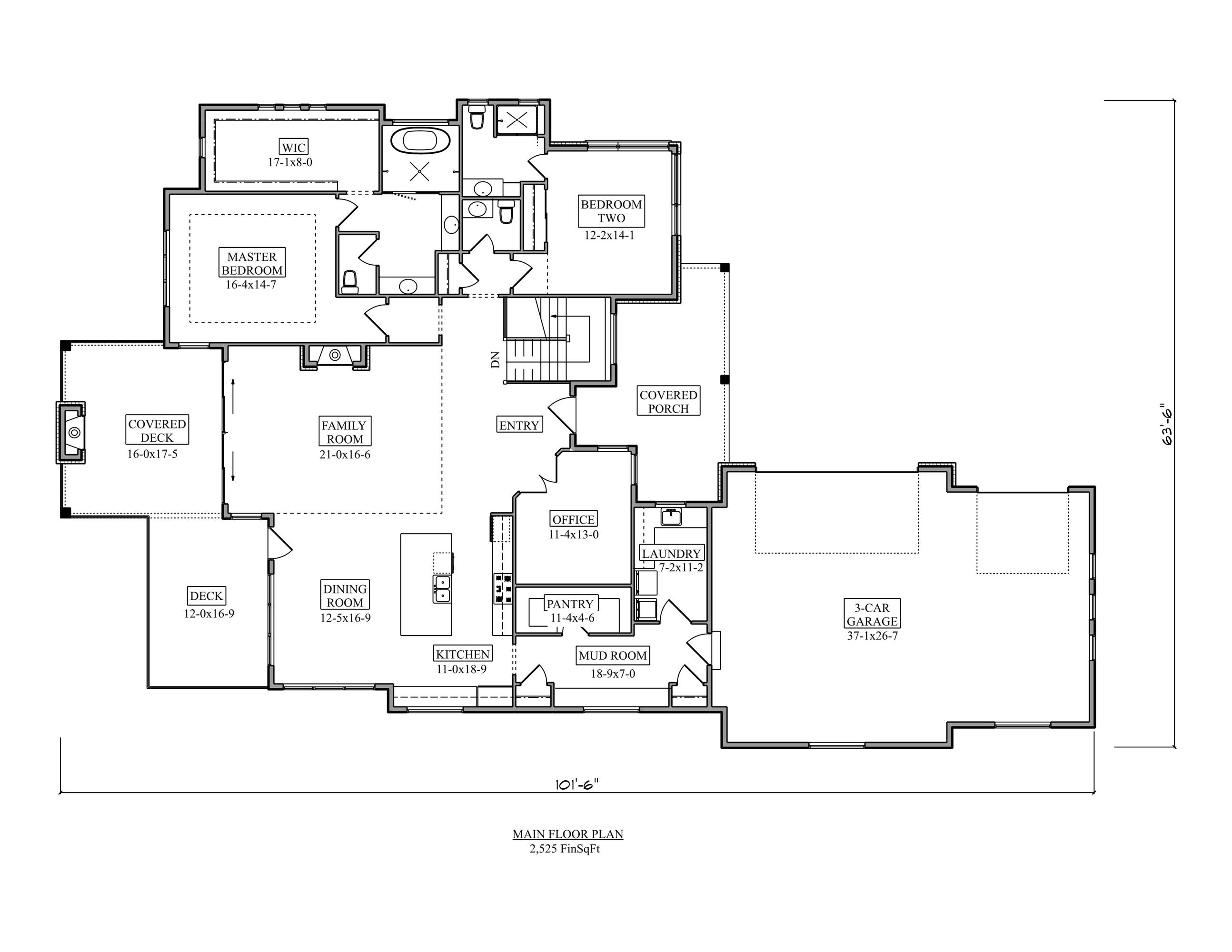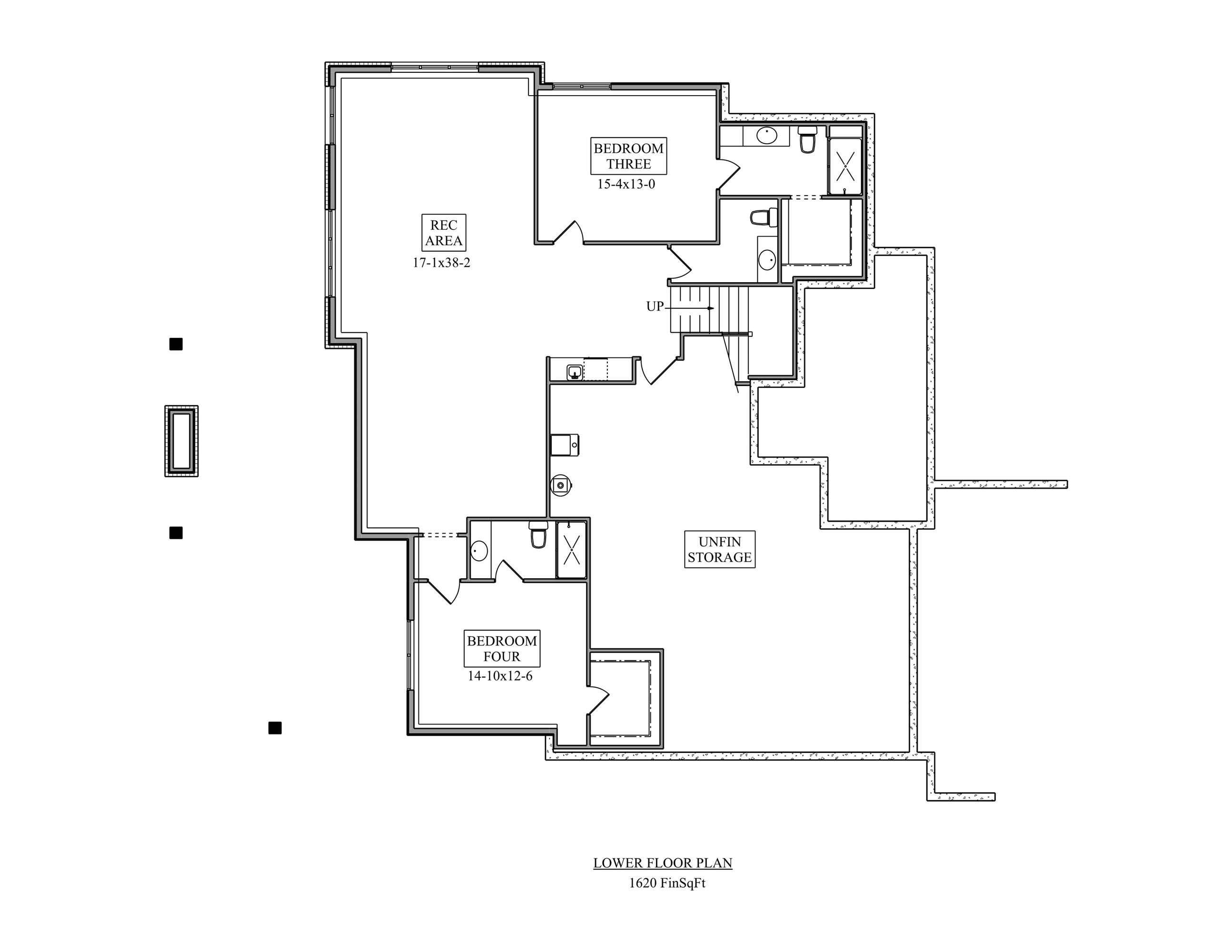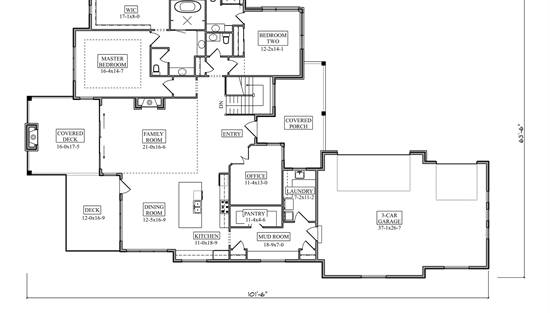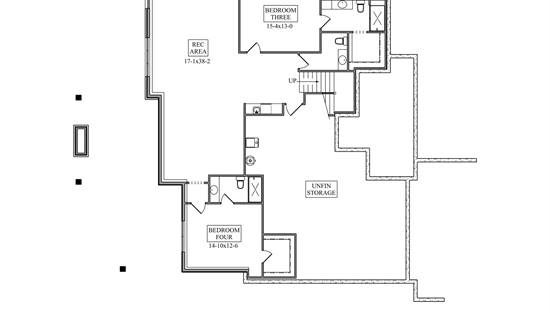- Plan Details
- |
- |
- Print Plan
- |
- Modify Plan
- |
- Reverse Plan
- |
- Cost-to-Build
- |
- View 3D
- |
- Advanced Search
About House Plan 10586:
Ideal for empty nesters who still want a spacious home, House Plan 10586 offers 2,525 square feet on one level, complete with two bedrooms and two-and-a-half baths. Those looking for enough room for a growing family should consider this design if they purchase the basement foundation, which expands the home to double the number of bedrooms and baths! Back to the main level, you'll find an office off the entry area, both bedroom suites on one side, and the open-concept living across the other. The primary suite is luxurious, of course, while the other is well suited to guests. Other highlights of this home include the mudroom with a walk-in pantry and laundry room, the three-car garage, and the outdoor living area with a fireplace!
Plan Details
Key Features
Attached
Courtyard/Motorcourt Entry
Covered Front Porch
Covered Rear Porch
Deck
Dining Room
Double Vanity Sink
Family Style
Fireplace
Foyer
Great Room
Guest Suite
Home Office
Kitchen Island
Laundry 1st Fl
L-Shaped
Primary Bdrm Main Floor
Mud Room
Open Floor Plan
Outdoor Living Space
Separate Tub and Shower
Suited for view lot
Walk-in Closet
Walk-in Pantry
Build Beautiful With Our Trusted Brands
Our Guarantees
- Only the highest quality plans
- Int’l Residential Code Compliant
- Full structural details on all plans
- Best plan price guarantee
- Free modification Estimates
- Builder-ready construction drawings
- Expert advice from leading designers
- PDFs NOW!™ plans in minutes
- 100% satisfaction guarantee
- Free Home Building Organizer
(3).png)
(6).png)
