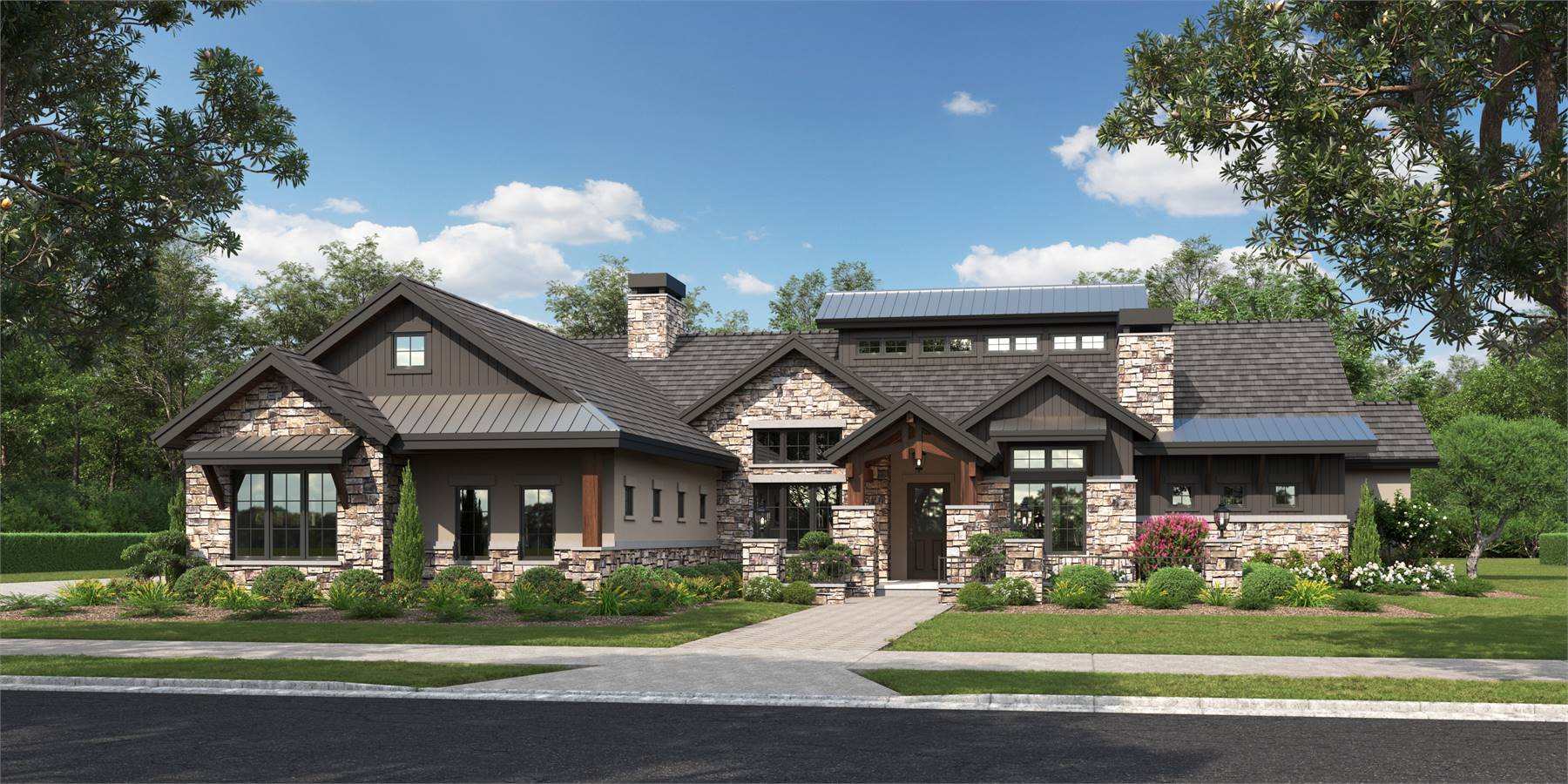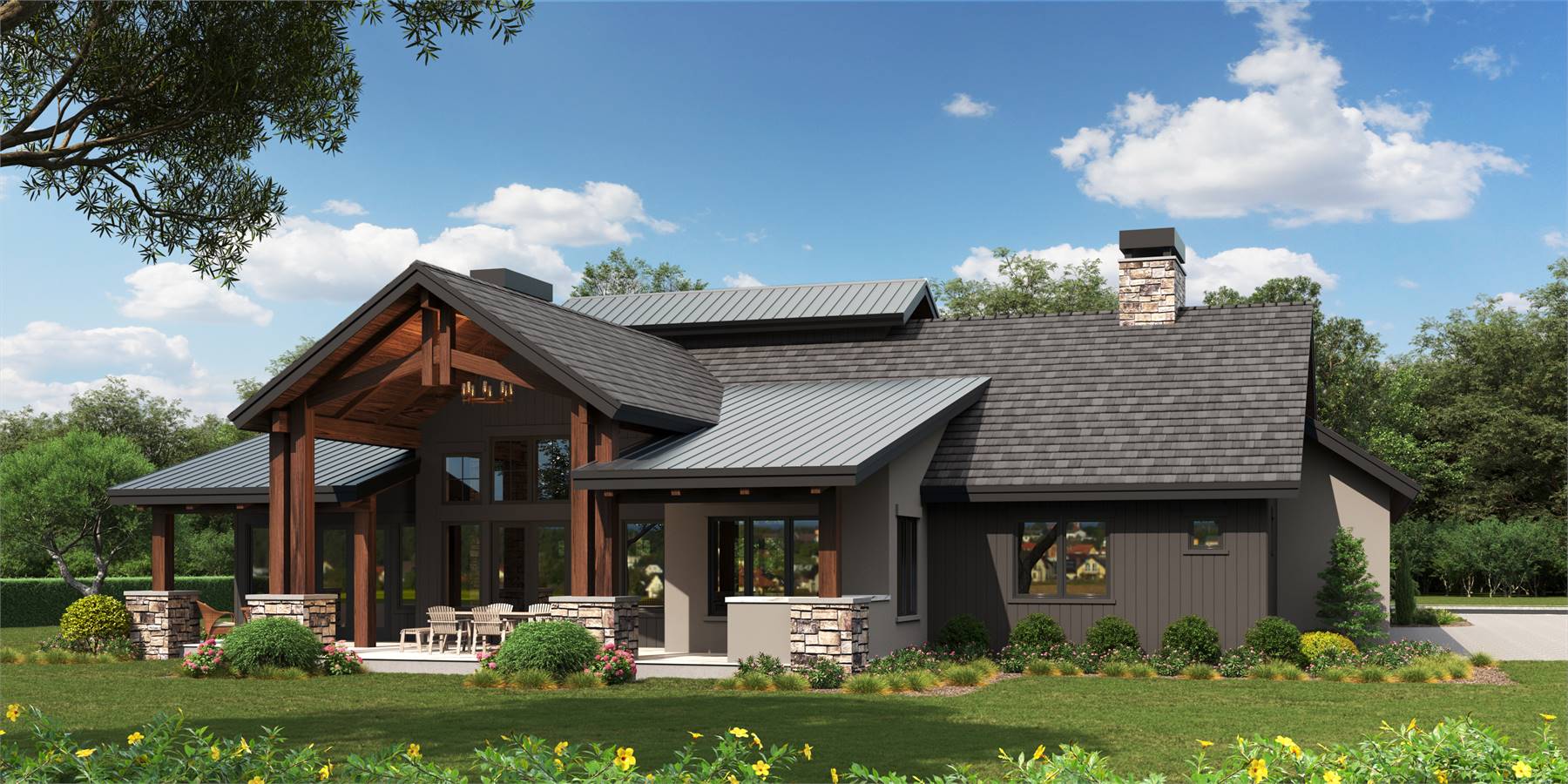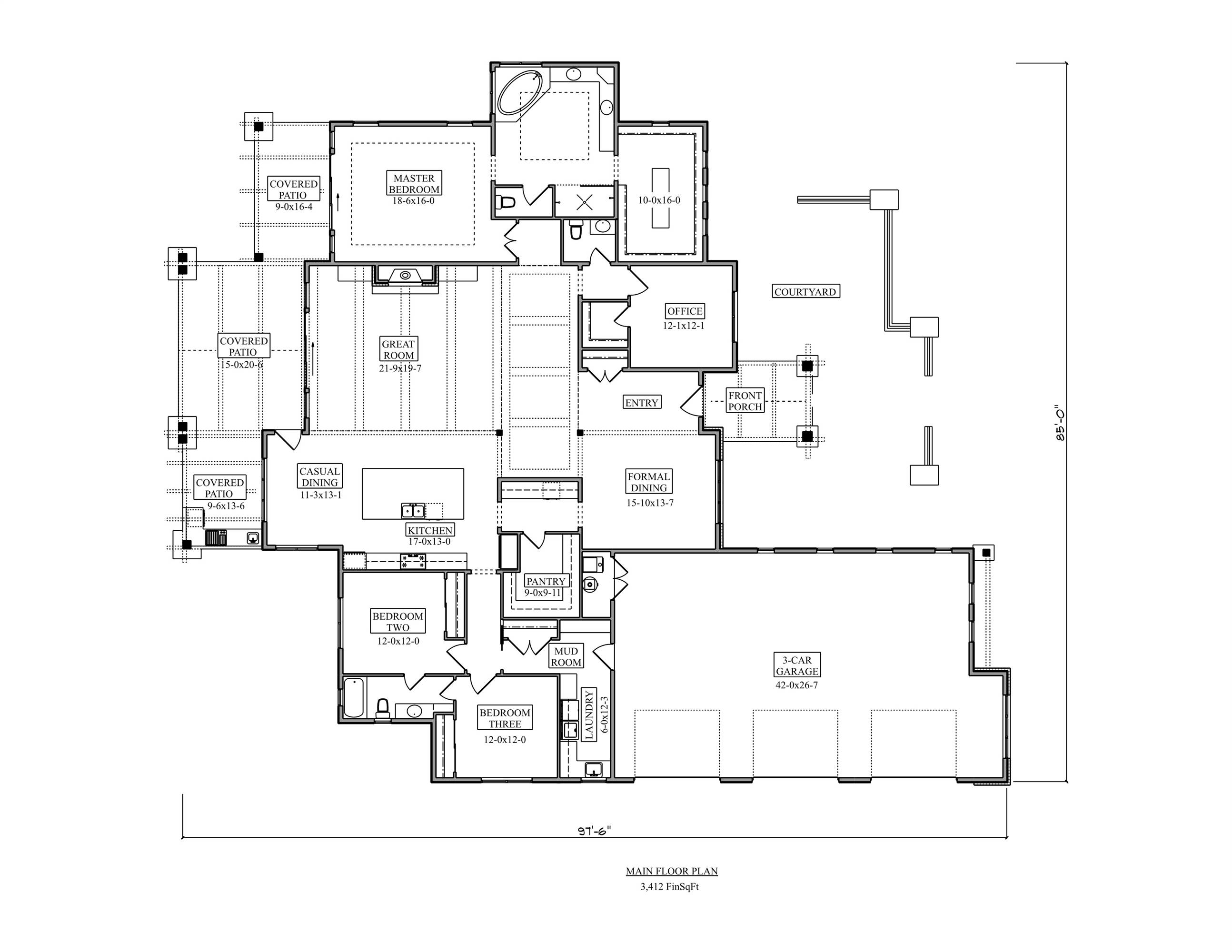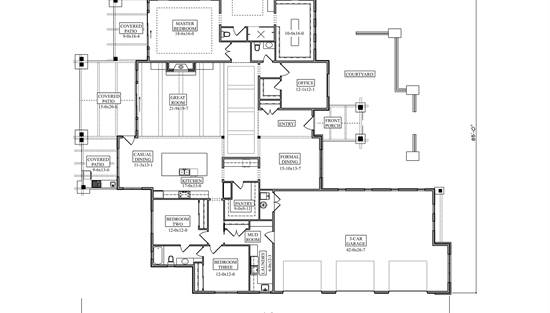- Plan Details
- |
- |
- Print Plan
- |
- Modify Plan
- |
- Reverse Plan
- |
- Cost-to-Build
- |
- View 3D
- |
- Advanced Search
About House Plan 10588:
House Plan 10588 offers 3,412 square feet of thoughtfully designed single-story living with 3 bedrooms, 2.5 bathrooms, and a 3-car garage. A welcoming courtyard entry leads to a covered front porch and an open foyer flanked by a formal dining room and a private home office. The secluded primary suite includes access to a rear covered patio, a spa-inspired ensuite with soaking tub, and a large walk-in closet. At the center of the home, a vaulted great room with fireplace opens to the rear patio and connects seamlessly to the chef’s kitchen, where a large island and casual dining nook invite everyday gathering. Two additional bedrooms on the opposite side of the home share a stylish Jack and Jill bathroom, creating an ideal balance of shared and private spaces. Perfect for entertaining, working from home, or enjoying quiet moments, this plan blends timeless design with modern function.
Plan Details
Key Features
Attached
Butler's Pantry
Covered Front Porch
Covered Rear Porch
Dining Room
Double Vanity Sink
Fireplace
Foyer
Front-entry
Great Room
Home Office
Kitchen Island
Laundry 1st Fl
Primary Bdrm Main Floor
Mud Room
Nook / Breakfast Area
Open Floor Plan
Outdoor Kitchen
Pantry
Separate Tub and Shower
Side-entry
Split Bedrooms
Suited for view lot
Vaulted Ceilings
Walk-in Closet
Walk-in Pantry
Build Beautiful With Our Trusted Brands
Our Guarantees
- Only the highest quality plans
- Int’l Residential Code Compliant
- Full structural details on all plans
- Best plan price guarantee
- Free modification Estimates
- Builder-ready construction drawings
- Expert advice from leading designers
- PDFs NOW!™ plans in minutes
- 100% satisfaction guarantee
- Free Home Building Organizer
(3).png)
(6).png)









