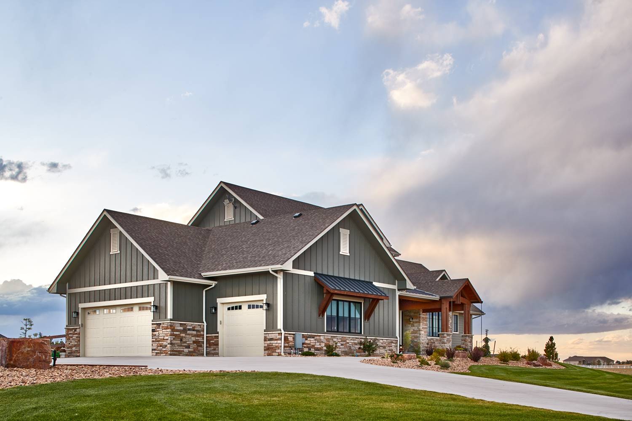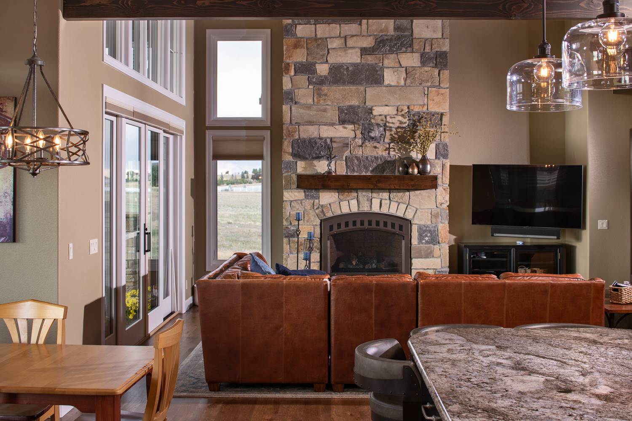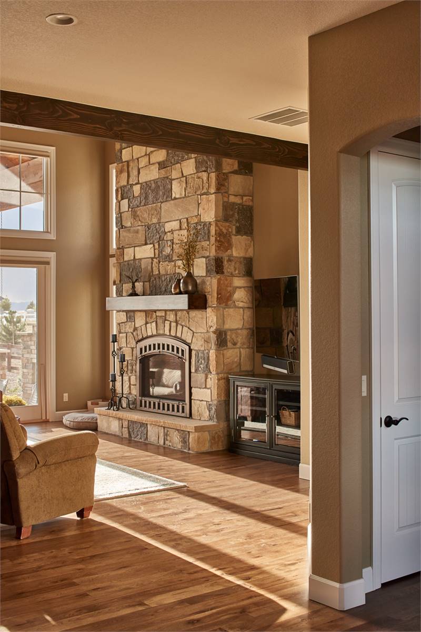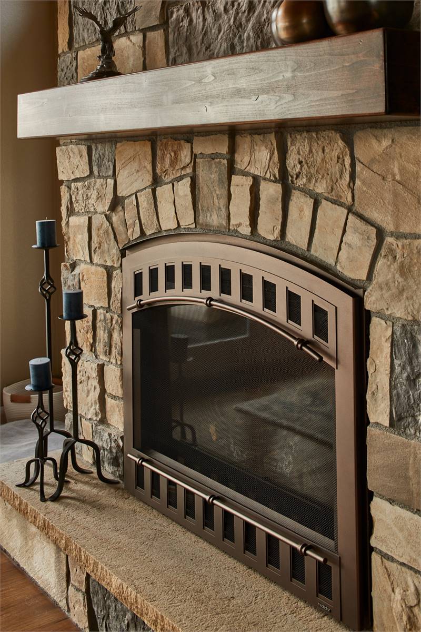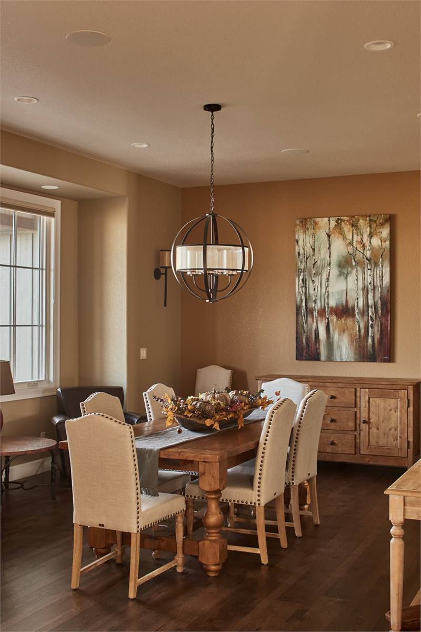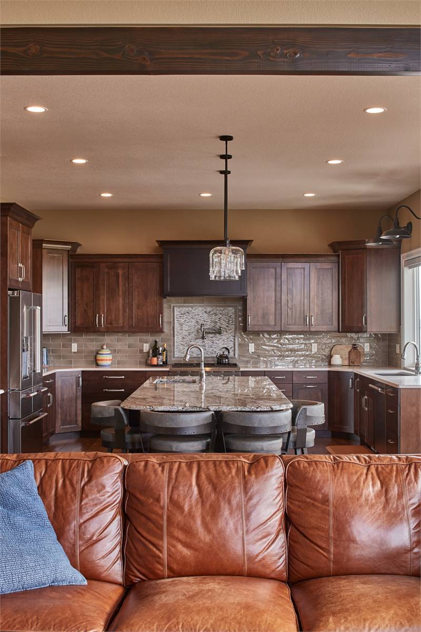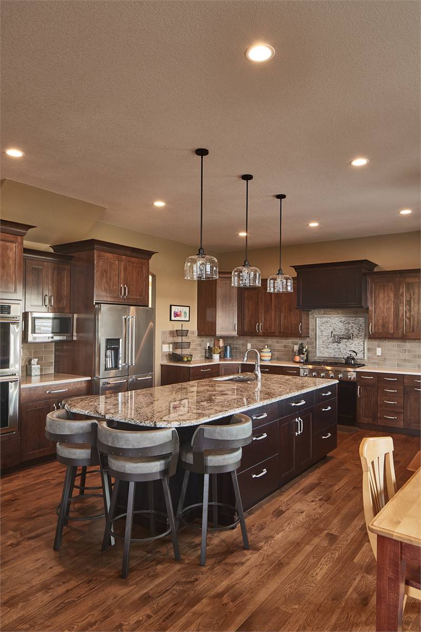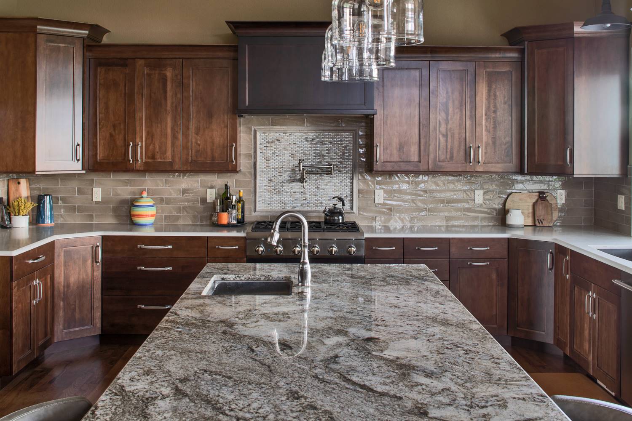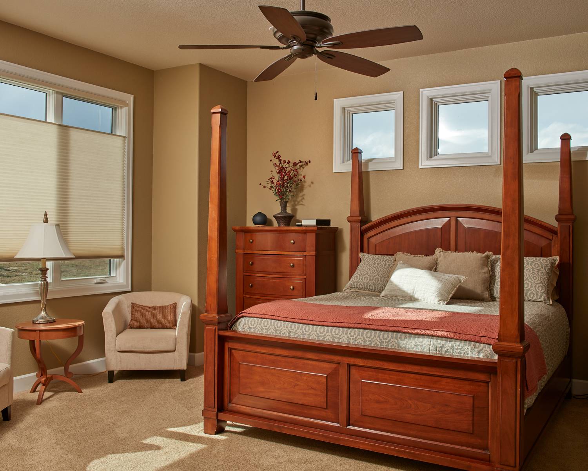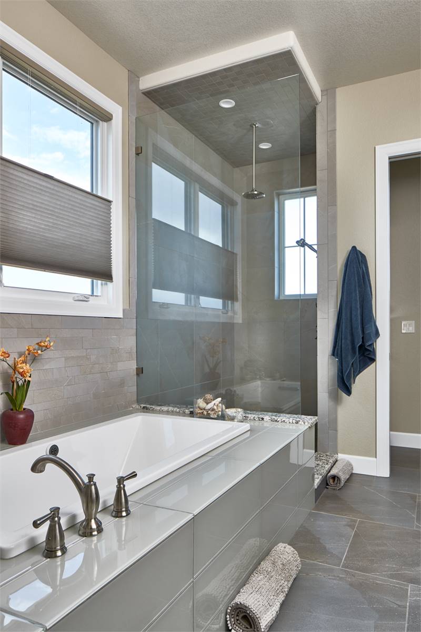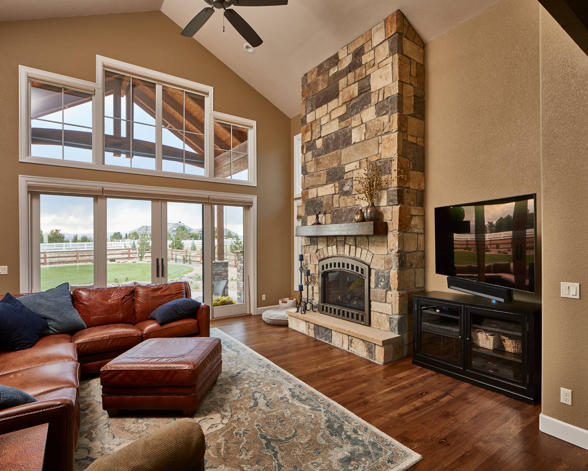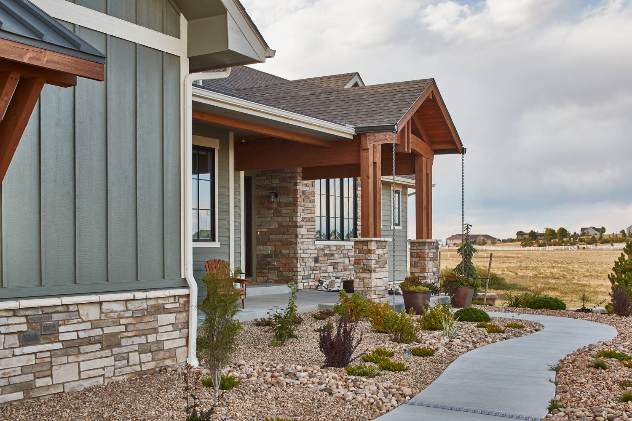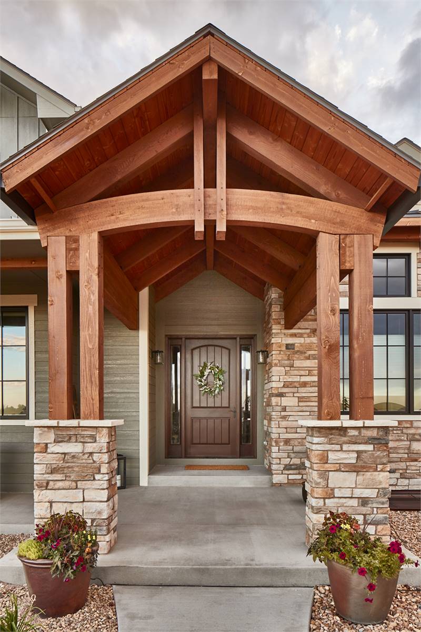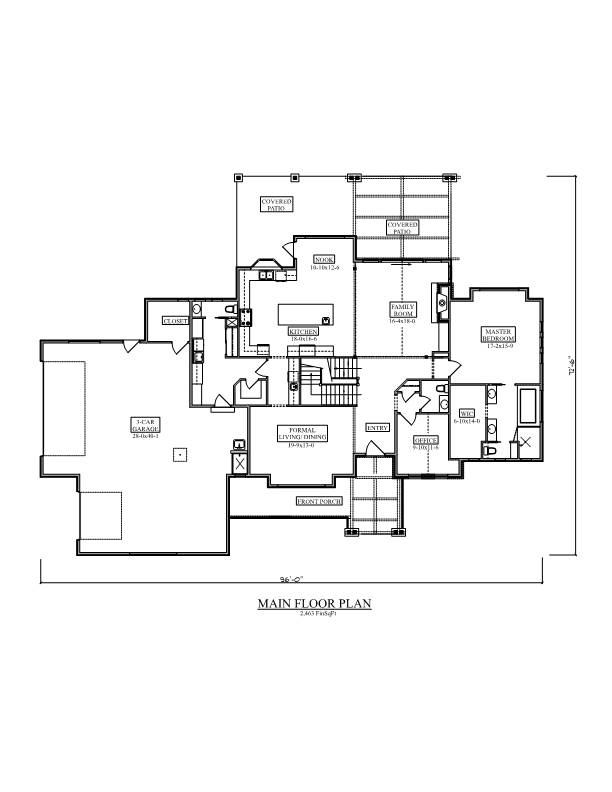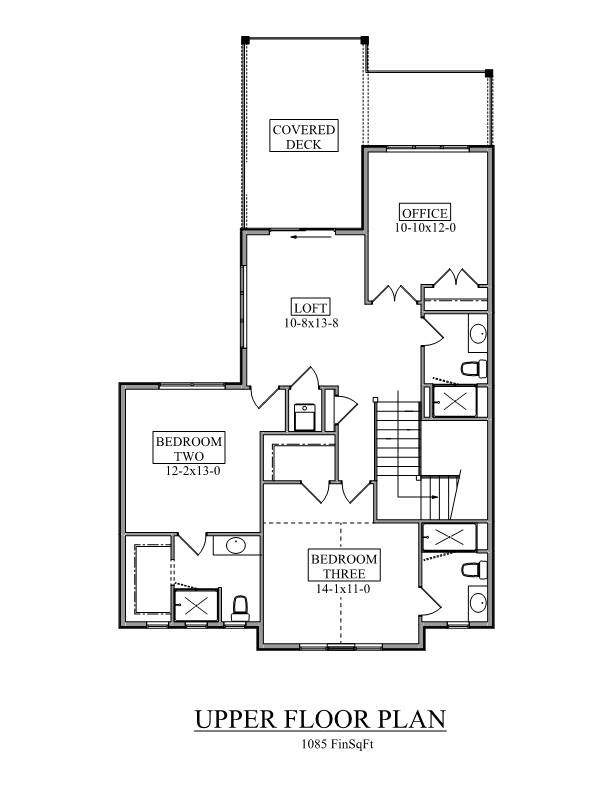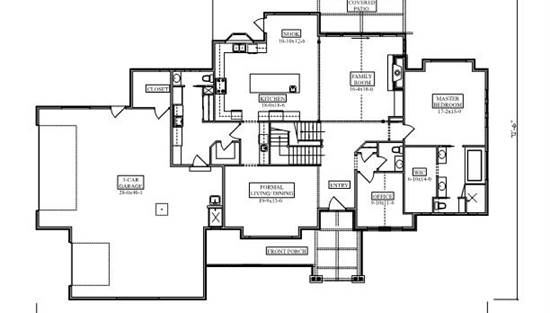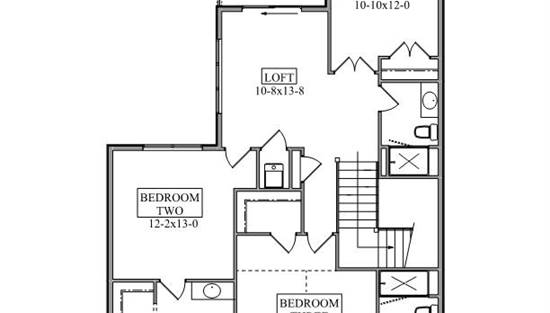- Plan Details
- |
- |
- Print Plan
- |
- Modify Plan
- |
- Reverse Plan
- |
- Cost-to-Build
- |
- View 3D
- |
- Advanced Search
About House Plan 10590:
House Plan 10590 delivers 3,548 square feet of stylish function across two beautifully designed stories. The main floor includes a formal dining room with direct access to a gourmet kitchen, complete with a walk-in pantry, U-shaped shelving, and a generous island. A breakfast nook leads to the rear covered patio, while the open family room centers around a fireplace for cozy gatherings. The primary suite features a spa-like ensuite and large walk-in closet, and a private office and two half baths offer everyday convenience. Upstairs, two bedrooms and an office (or fourth bedroom option) are joined by three full bathrooms and a bright loft, creating flexible space for family, work, or guests. A 3-car garage and inviting front porch complete this well-rounded design.
Plan Details
Key Features
Attached
Butler's Pantry
Covered Front Porch
Covered Rear Porch
Dining Room
Double Vanity Sink
Fireplace
Formal LR
Foyer
Great Room
Home Office
Kitchen Island
Laundry 1st Fl
Loft / Balcony
Primary Bdrm Main Floor
Mud Room
Nook / Breakfast Area
Open Floor Plan
Separate Tub and Shower
Side-entry
Split Bedrooms
Storage Space
Suited for view lot
U-Shaped
Vaulted Great Room/Living
Walk-in Closet
Build Beautiful With Our Trusted Brands
Our Guarantees
- Only the highest quality plans
- Int’l Residential Code Compliant
- Full structural details on all plans
- Best plan price guarantee
- Free modification Estimates
- Builder-ready construction drawings
- Expert advice from leading designers
- PDFs NOW!™ plans in minutes
- 100% satisfaction guarantee
- Free Home Building Organizer
(3).png)
(6).png)




