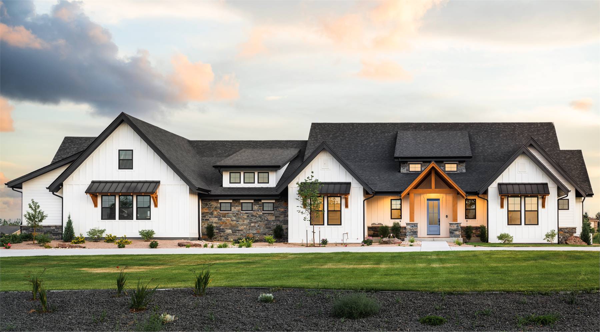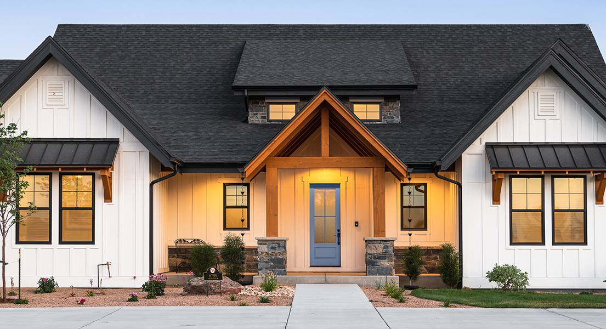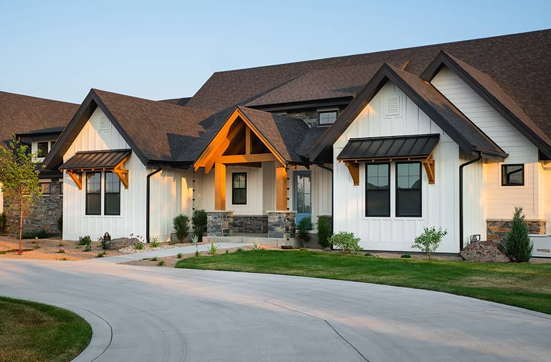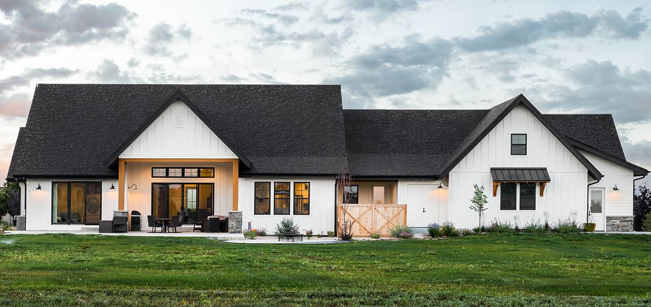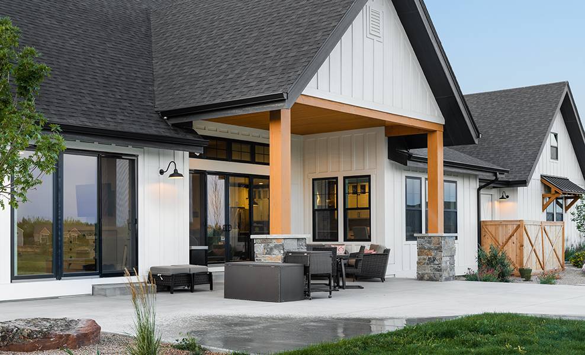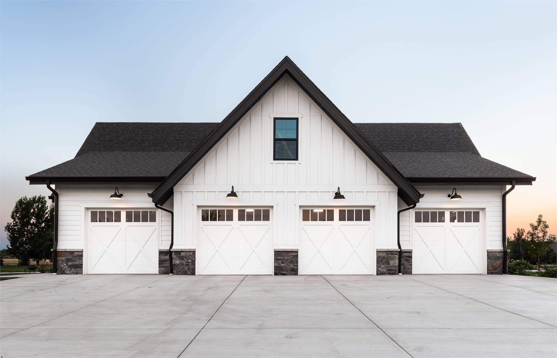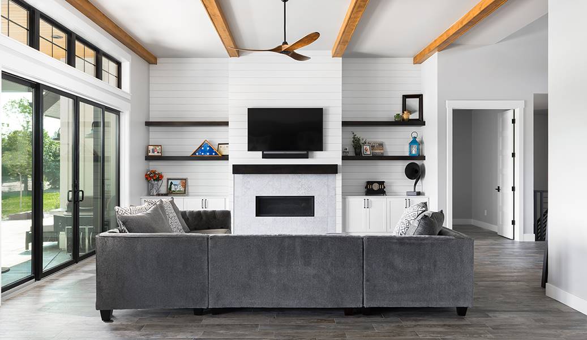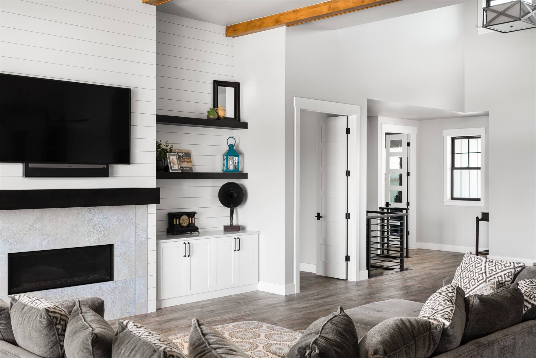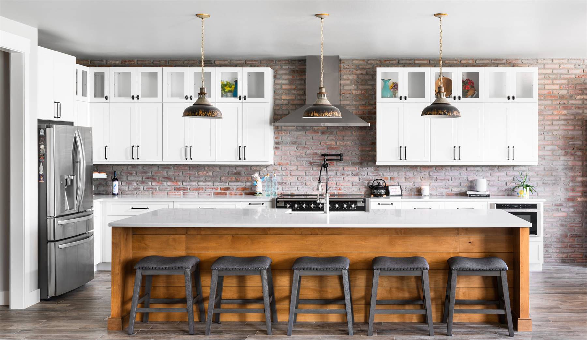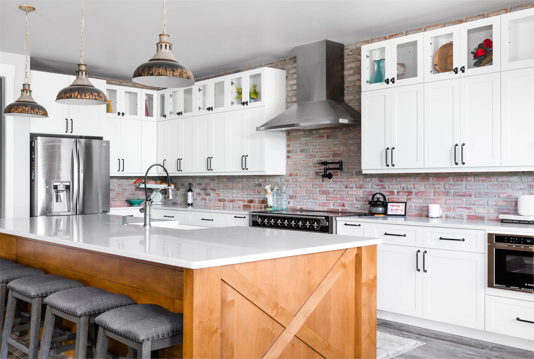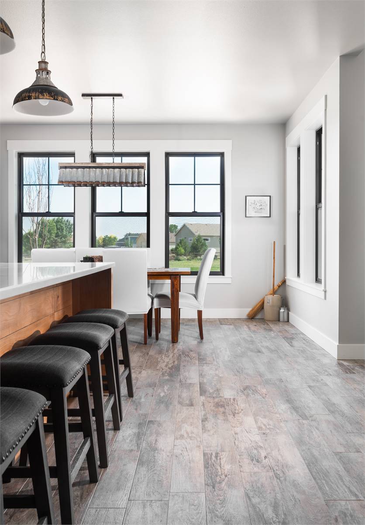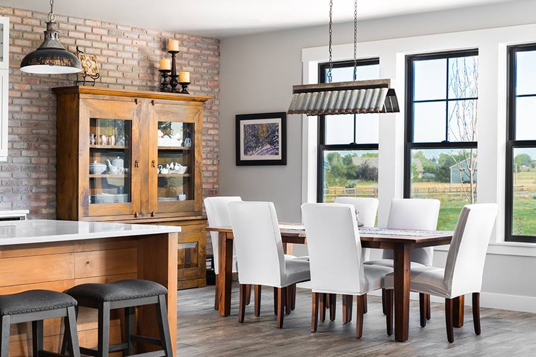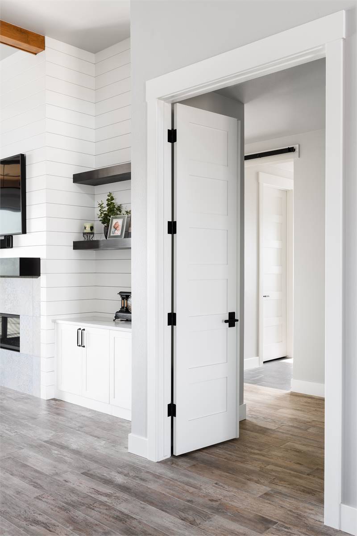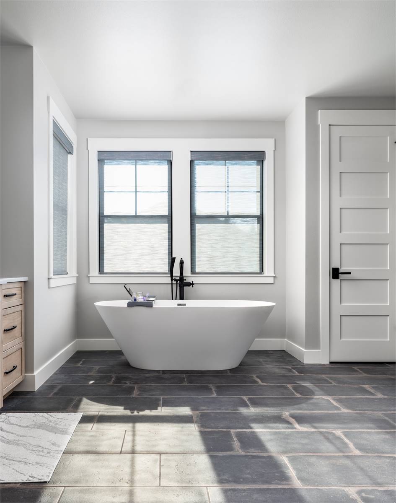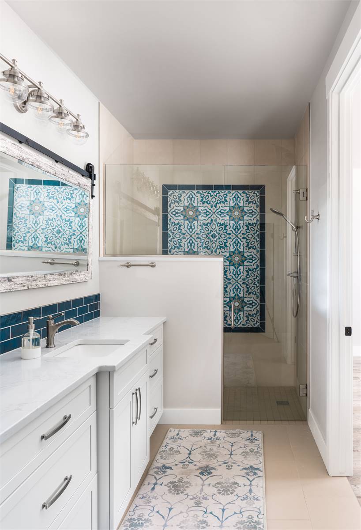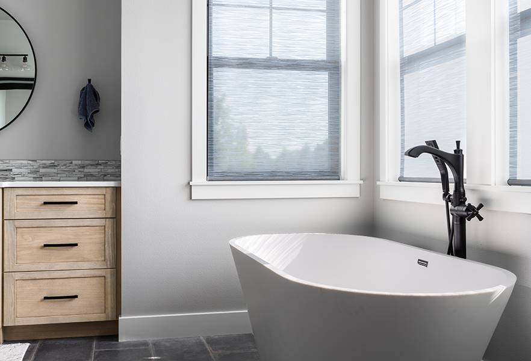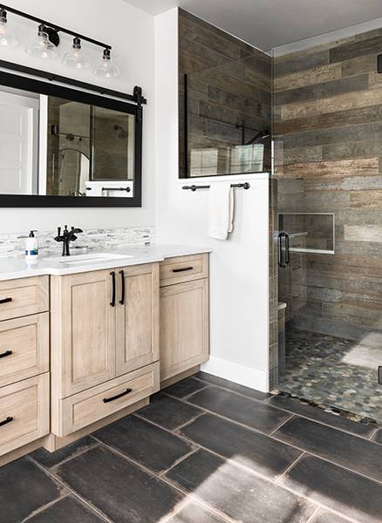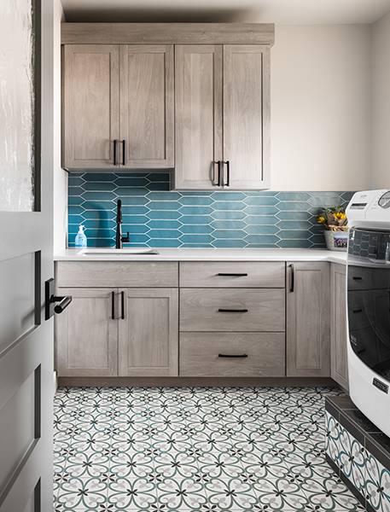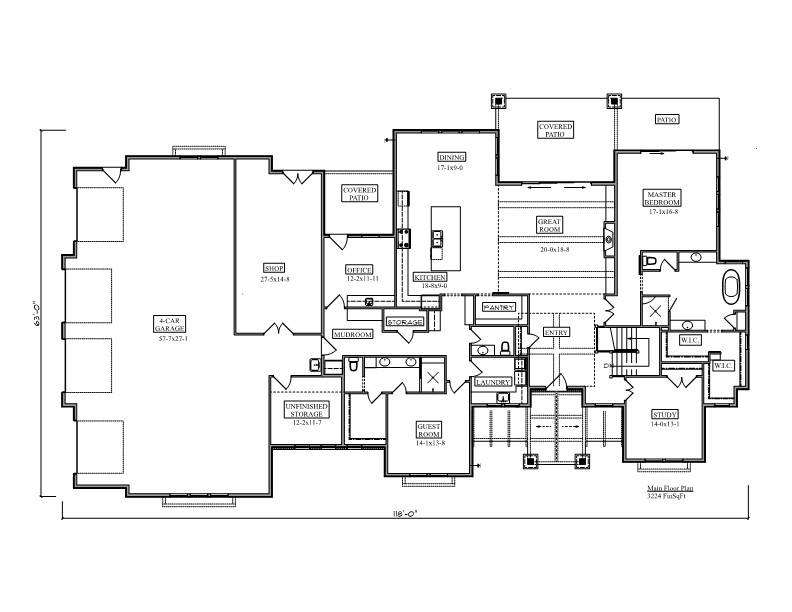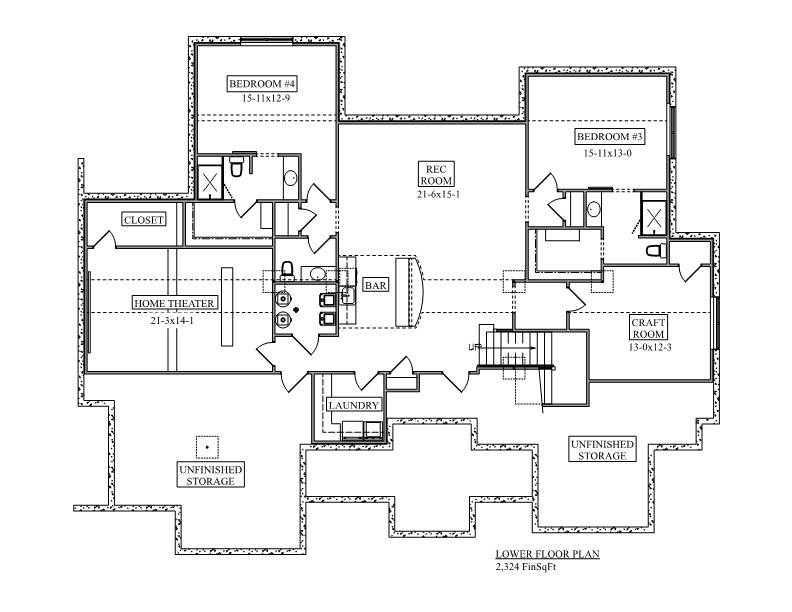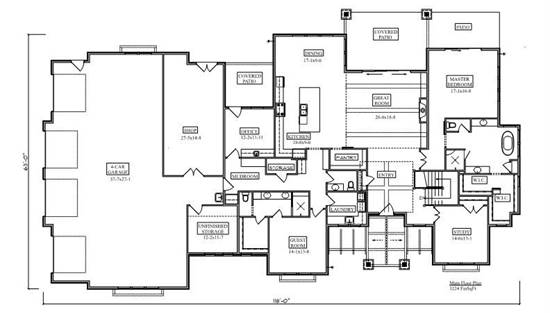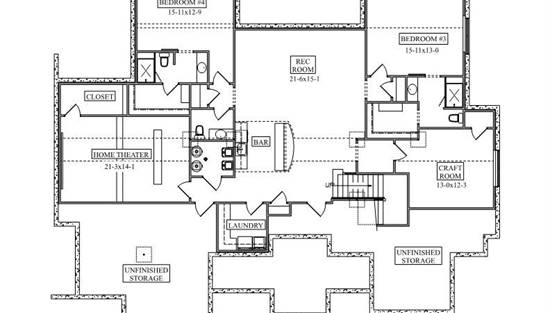- Plan Details
- |
- |
- Print Plan
- |
- Modify Plan
- |
- Reverse Plan
- |
- Cost-to-Build
- |
- View 3D
- |
- Advanced Search
About House Plan 10598:
House Plan 10598 is a spacious 3,224 square foot Craftsman-style home that blends classic charm with modern versatility. This one-story design features 2 bedrooms and 2.5 baths on the main level, including a luxurious primary suite with an expansive ensuite, large walk-in closet, and private patio access. A study and an office offer flexible options for additional bedrooms or dedicated spaces for work and hobbies. The heart of the home is a light-filled great room with soaring 12-foot ceilings, a roomy L-shaped kitchen with a central island, and a welcoming dining area. The lower level expands the living potential with a home theater, bar, flex space, and two more bedrooms—ideal for entertaining or multigenerational living. With generous outdoor spaces and a massive 4-car garage, this plan offers both function and style in every square foot.
Plan Details
Key Features
Attached
Covered Front Porch
Covered Rear Porch
Dining Room
Double Vanity Sink
Fireplace
Foyer
Great Room
Guest Suite
Home Office
Kitchen Island
Laundry 1st Fl
Primary Bdrm Main Floor
Mud Room
Nook / Breakfast Area
Open Floor Plan
Rec Room
Separate Tub and Shower
Side-entry
Split Bedrooms
Storage Space
Suited for view lot
U-Shaped
Vaulted Ceilings
Vaulted Great Room/Living
Walk-in Closet
Walk-in Pantry
Build Beautiful With Our Trusted Brands
Our Guarantees
- Only the highest quality plans
- Int’l Residential Code Compliant
- Full structural details on all plans
- Best plan price guarantee
- Free modification Estimates
- Builder-ready construction drawings
- Expert advice from leading designers
- PDFs NOW!™ plans in minutes
- 100% satisfaction guarantee
- Free Home Building Organizer
(3).png)
(6).png)
