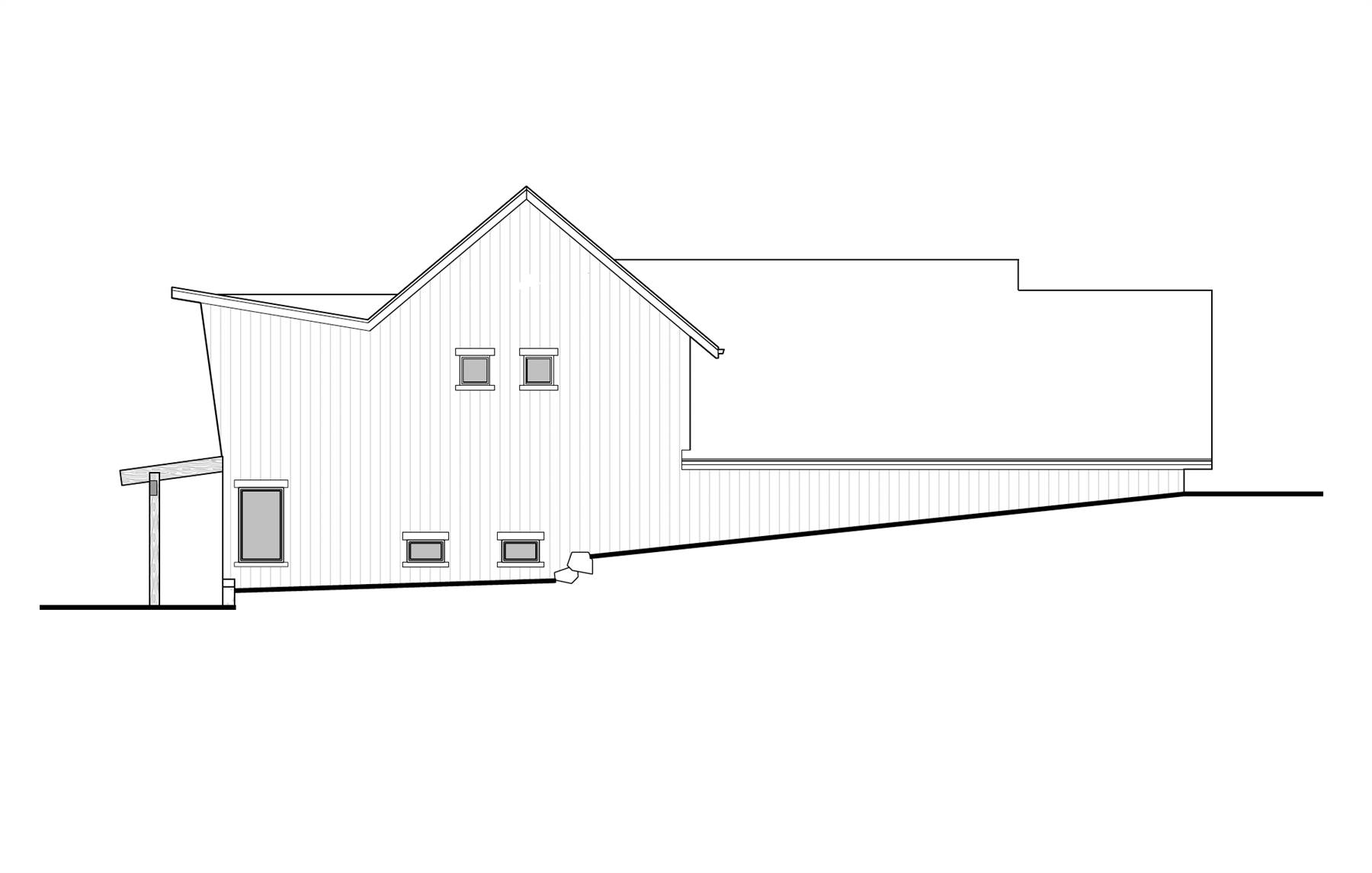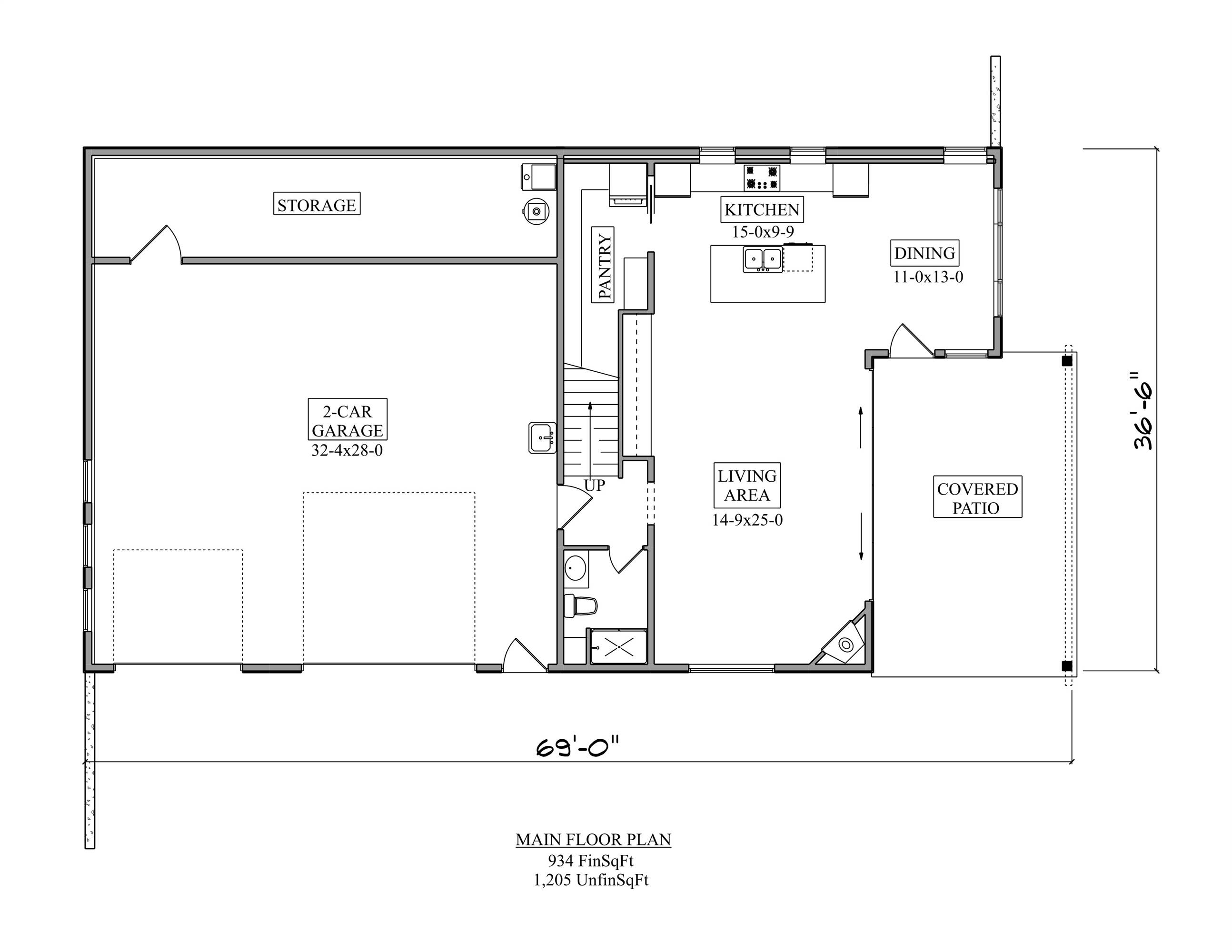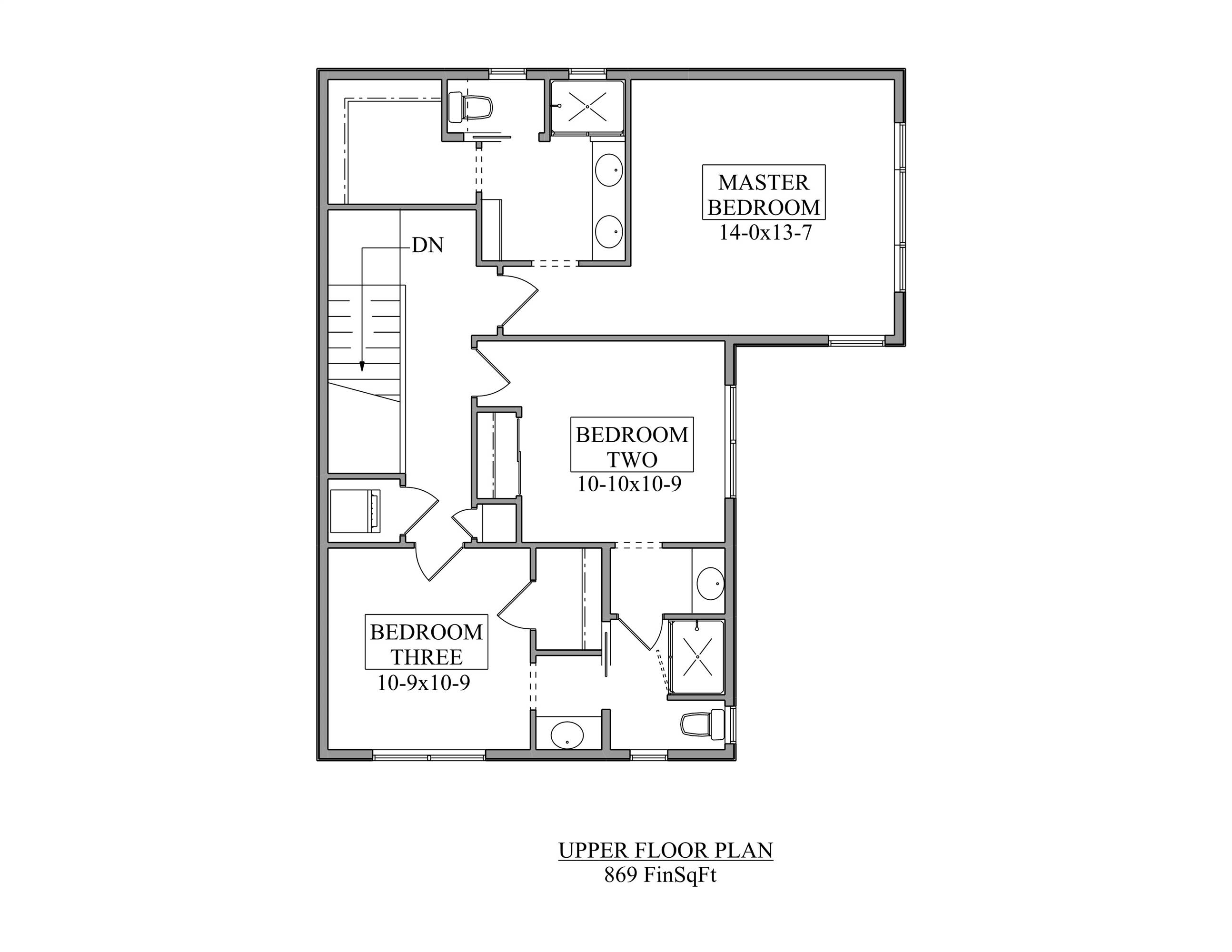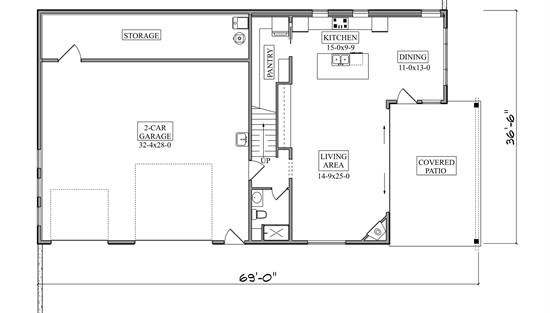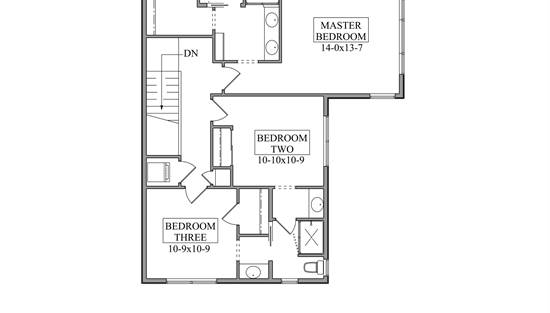- Plan Details
- |
- |
- Print Plan
- |
- Modify Plan
- |
- Reverse Plan
- |
- Cost-to-Build
- |
- View 3D
- |
- Advanced Search
About House Plan 10601:
House Plan 10601 is a unique design with a large garage on one side and a two-story home on the other. The interior offers 1,803 square feet with three bedrooms and three bathrooms. The main level is comprised of the open living great room with an island kitchen, a huge walk-in pantry, and a full bath by the entry from the garage. Upstairs, there's a primary suite, a pair of Jack-and-Jill bedrooms, and the laundry. The garage as two bays--one regular, one oversized--as well as a shop sink and a storage room. This is a flexible design that makes a great home or ADU!
Plan Details
Key Features
Attached
Covered Front Porch
Dining Room
Double Vanity Sink
Family Style
Fireplace
Front-entry
Great Room
Kitchen Island
Laundry 2nd Fl
L-Shaped
Primary Bdrm Upstairs
Nook / Breakfast Area
Open Floor Plan
Oversized
Storage Space
Walk-in Closet
Walk-in Pantry
Build Beautiful With Our Trusted Brands
Our Guarantees
- Only the highest quality plans
- Int’l Residential Code Compliant
- Full structural details on all plans
- Best plan price guarantee
- Free modification Estimates
- Builder-ready construction drawings
- Expert advice from leading designers
- PDFs NOW!™ plans in minutes
- 100% satisfaction guarantee
- Free Home Building Organizer
(3).png)
(6).png)

