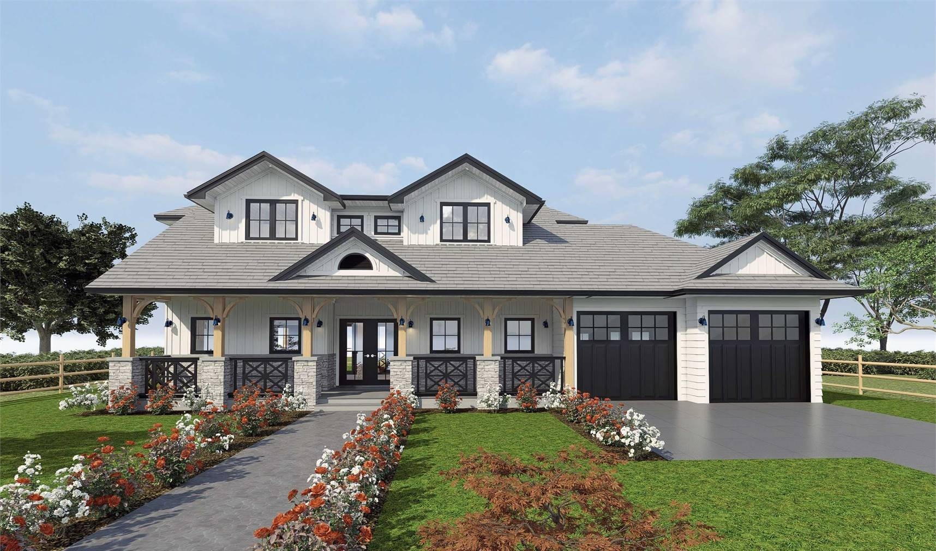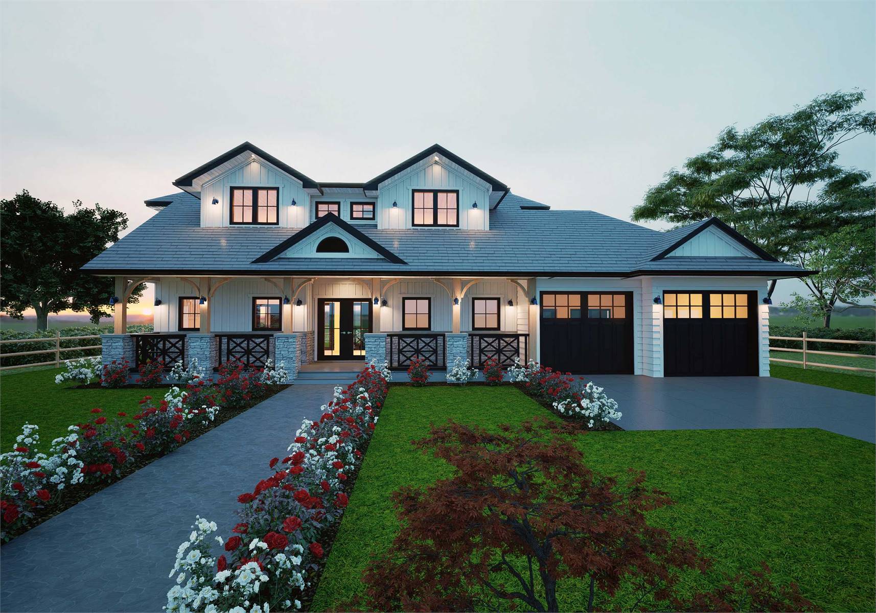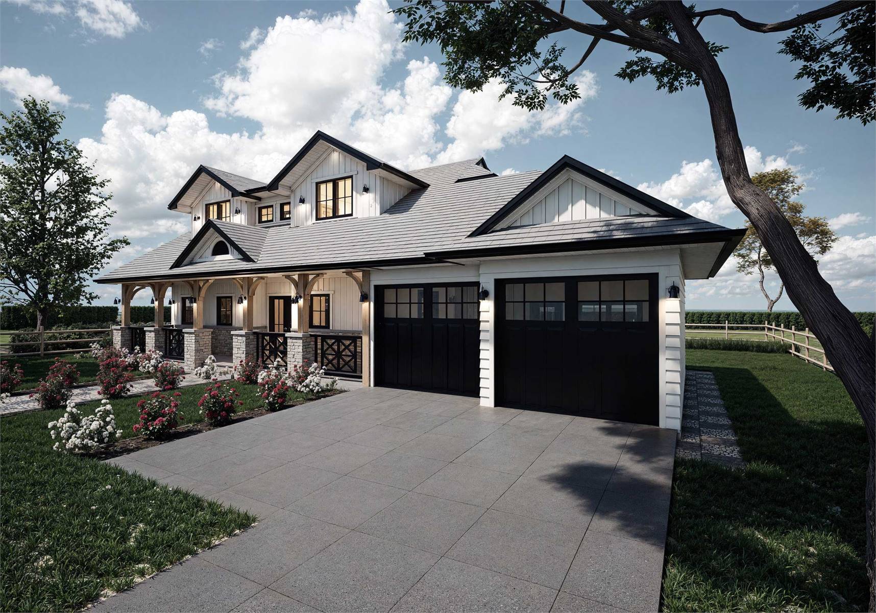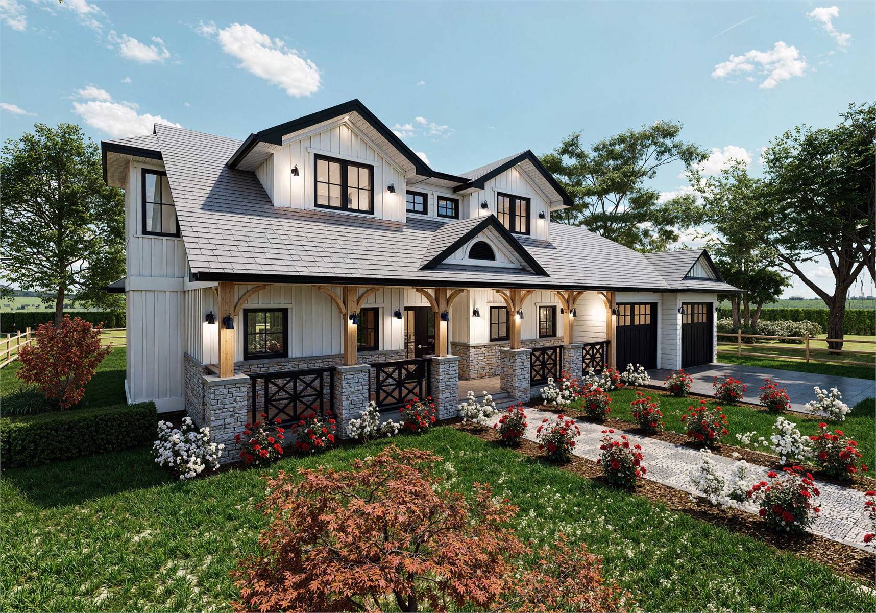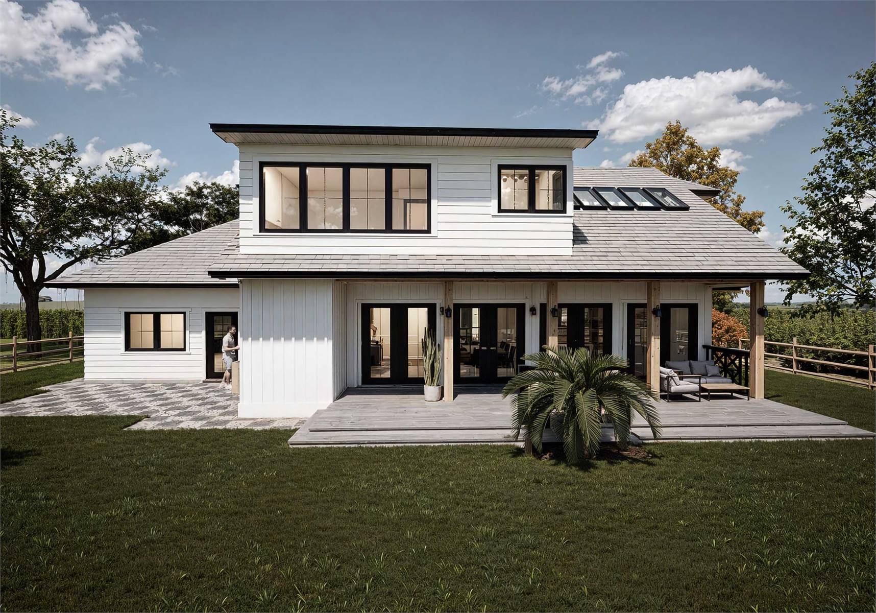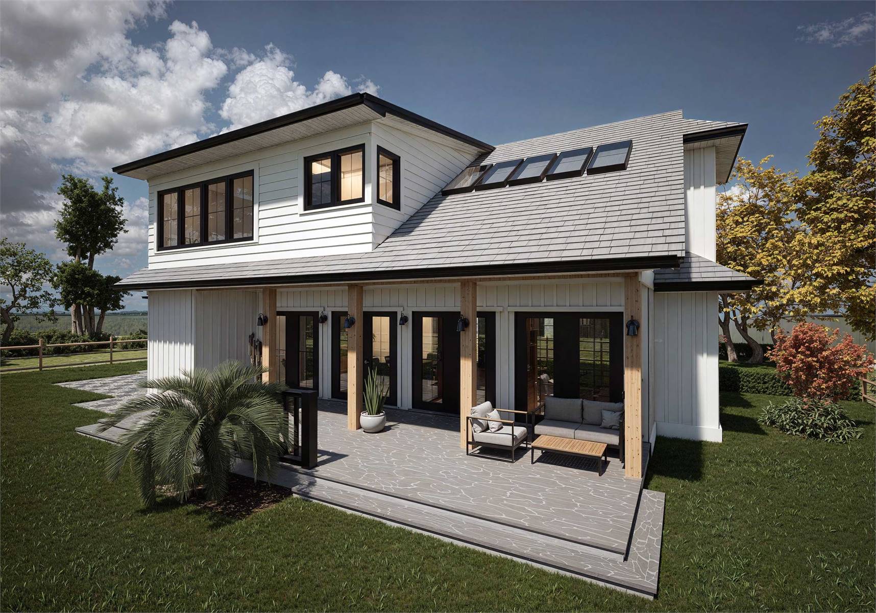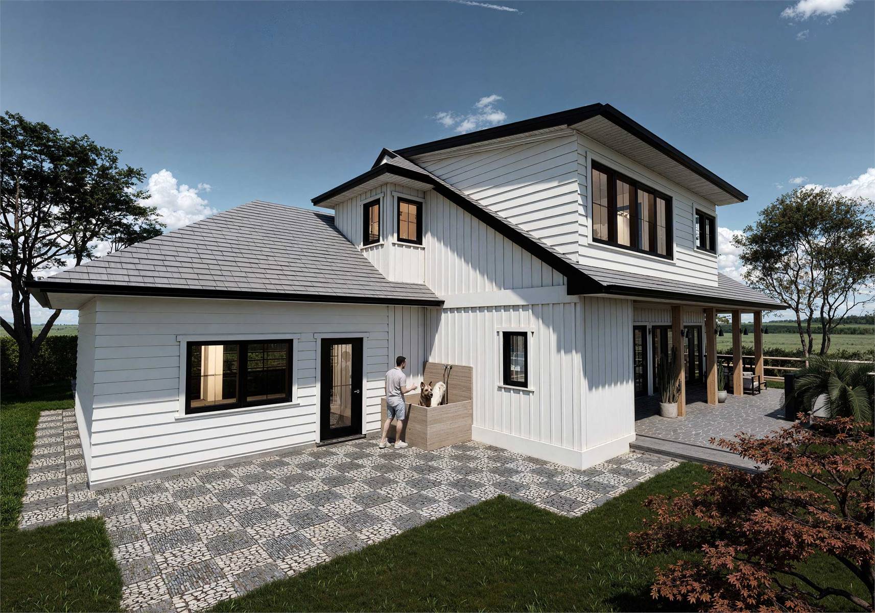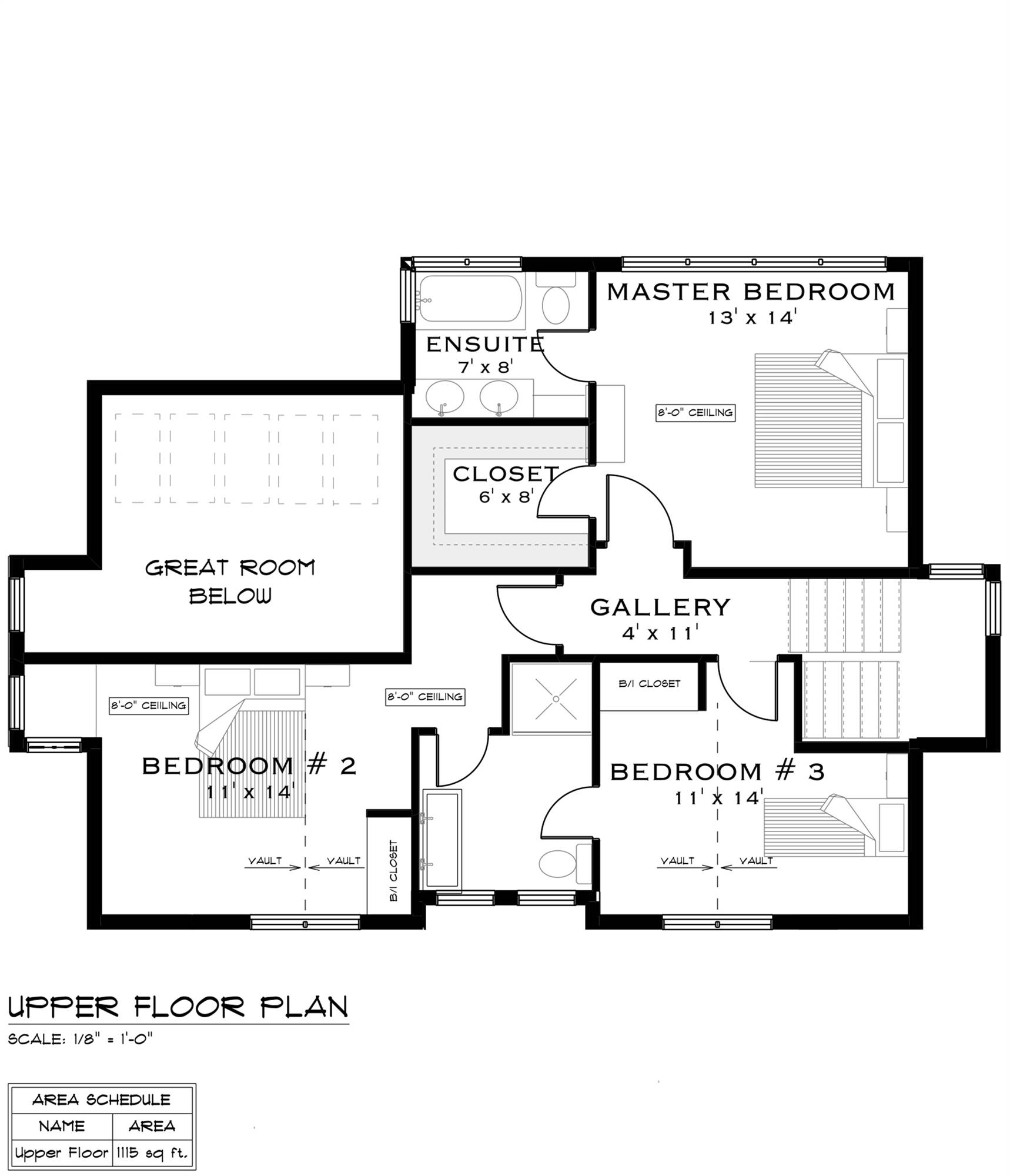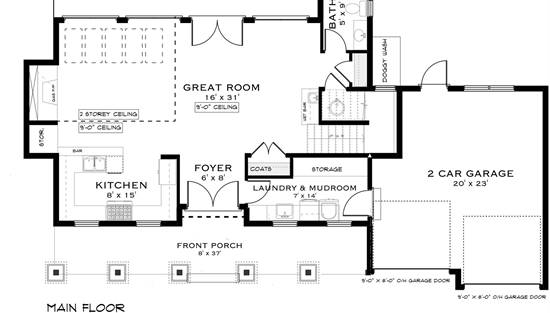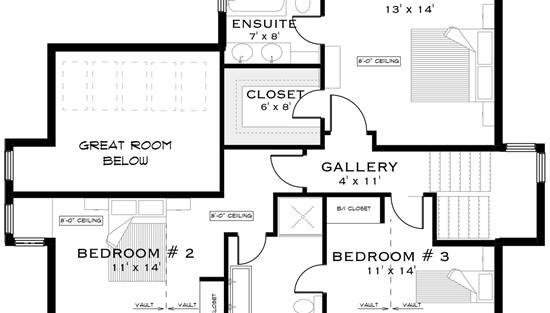- Plan Details
- |
- |
- Print Plan
- |
- Modify Plan
- |
- Reverse Plan
- |
- Cost-to-Build
- |
- View 3D
- |
- Advanced Search
About House Plan 10614:
With 2,124 square feet, three bedrooms, and three bathrooms across two stories, House Plan 10614 is sure to appeal to many of today's buyers. But make sure to take a closer look, because this unique layout definitely stands out from the rest! The main level includes a foyer, a laundry/mudroom, a full bath, and an open-concept layout between the G-shaped peninsula kitchen and the gorgeous great room with a fireplace and two-story living area with skylights There's also a wet bar in this room, spacious porches in front and back, and a dog wash station behind the two-car garage! Upstairs, the bedrooms include a four-piece primary suite with a walk-in closet and two bedrooms with built-in closets that share a lovely Jack-and-Jill bath. What a nifty layout that creates clear living and sleeping zones!
Plan Details
Key Features
Attached
Covered Front Porch
Covered Rear Porch
Double Vanity Sink
Family Style
Fireplace
Foyer
Front-entry
Great Room
Laundry 1st Fl
Primary Bdrm Upstairs
Mud Room
Open Floor Plan
Outdoor Living Space
Peninsula / Eating Bar
Storage Space
Suited for view lot
U-Shaped
Vaulted Ceilings
Vaulted Great Room/Living
Walk-in Closet
Build Beautiful With Our Trusted Brands
Our Guarantees
- Only the highest quality plans
- Int’l Residential Code Compliant
- Full structural details on all plans
- Best plan price guarantee
- Free modification Estimates
- Builder-ready construction drawings
- Expert advice from leading designers
- PDFs NOW!™ plans in minutes
- 100% satisfaction guarantee
- Free Home Building Organizer
(3).png)
(6).png)
