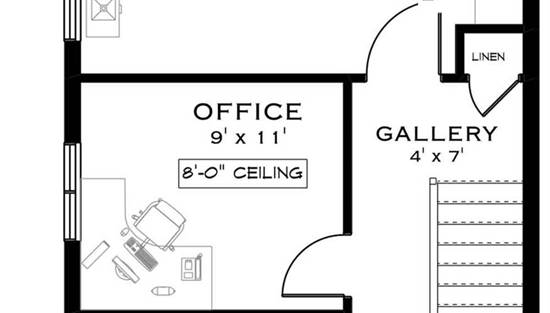- Plan Details
- |
- |
- Print Plan
- |
- Modify Plan
- |
- Reverse Plan
- |
- Cost-to-Build
- |
- View 3D
- |
- Advanced Search
About House Plan 10617:
House Plan 10617 is 19' across and has sleek modern style, so look no further if you need a stylish home for a tight lot! Inside, you'll enjoy 1,769 square feet with two bedrooms plus an office and two-and-a-half bathrooms. The main level has all the common spaces, including the peninsula kitchen and dining area in the middle and the front lounge and rear family room, both with fireplaces. The powder room and laundry room are also placed downstairs. Upstairs, the primary suite in back has a private five-piece bath and its own deck while the front bedroom has access to a nearby hall bath. The office is placed between the bedrooms to create some separation and privacy.
Plan Details
Key Features
Covered Front Porch
Covered Rear Porch
Double Vanity Sink
Family Room
Family Style
Fireplace
Foyer
Great Room
Home Office
Laundry 1st Fl
Primary Bdrm Upstairs
None
Open Floor Plan
Peninsula / Eating Bar
Separate Tub and Shower
Suited for narrow lot
U-Shaped
Walk-in Closet
Build Beautiful With Our Trusted Brands
Our Guarantees
- Only the highest quality plans
- Int’l Residential Code Compliant
- Full structural details on all plans
- Best plan price guarantee
- Free modification Estimates
- Builder-ready construction drawings
- Expert advice from leading designers
- PDFs NOW!™ plans in minutes
- 100% satisfaction guarantee
- Free Home Building Organizer
(3).png)
(6).png)
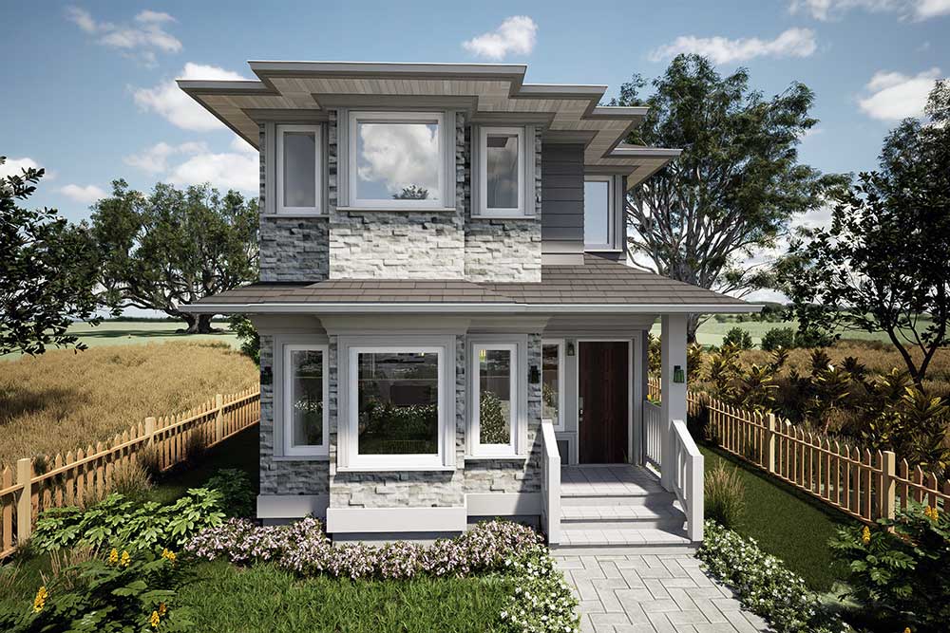


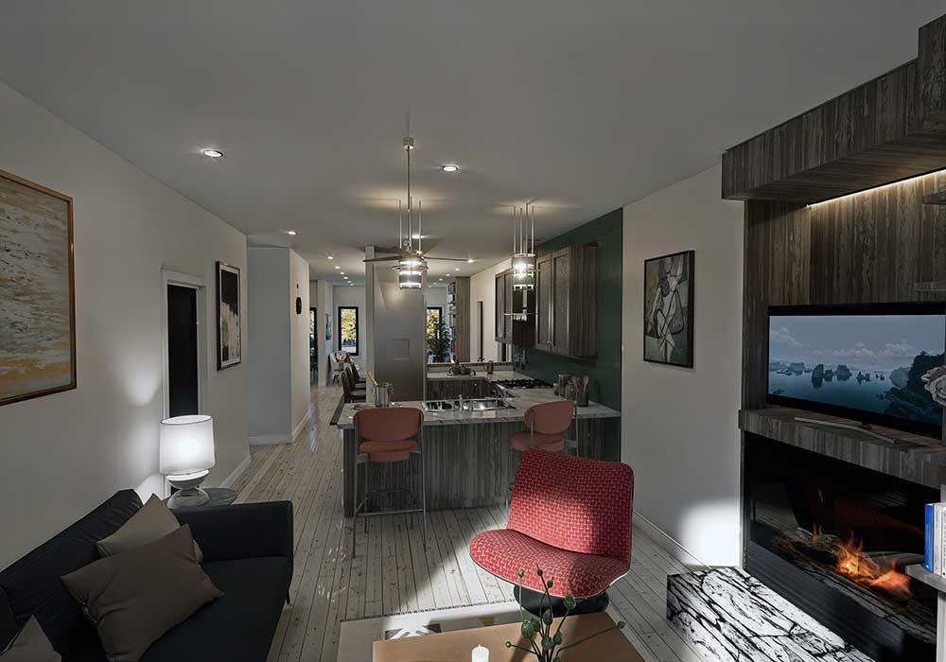

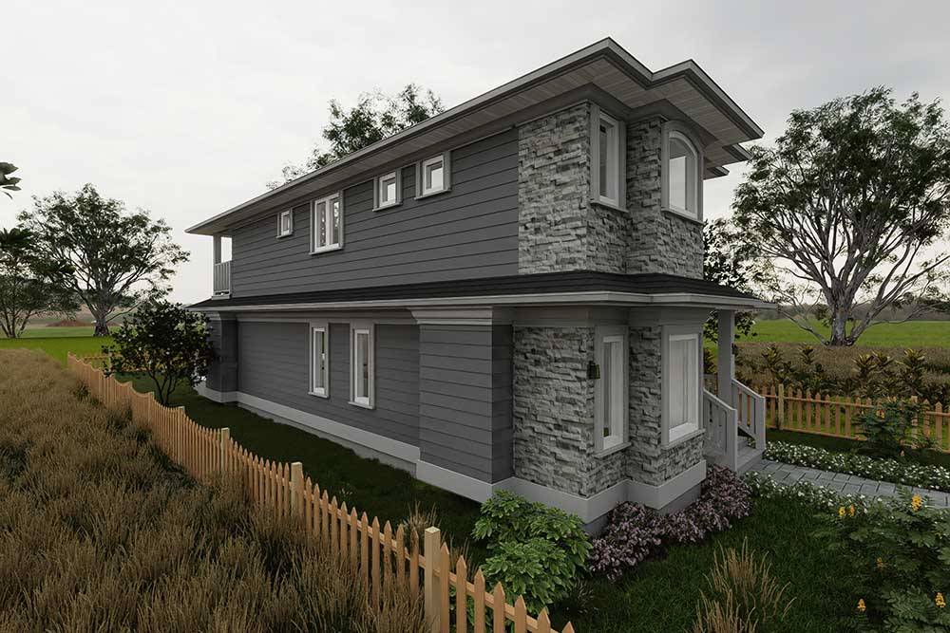
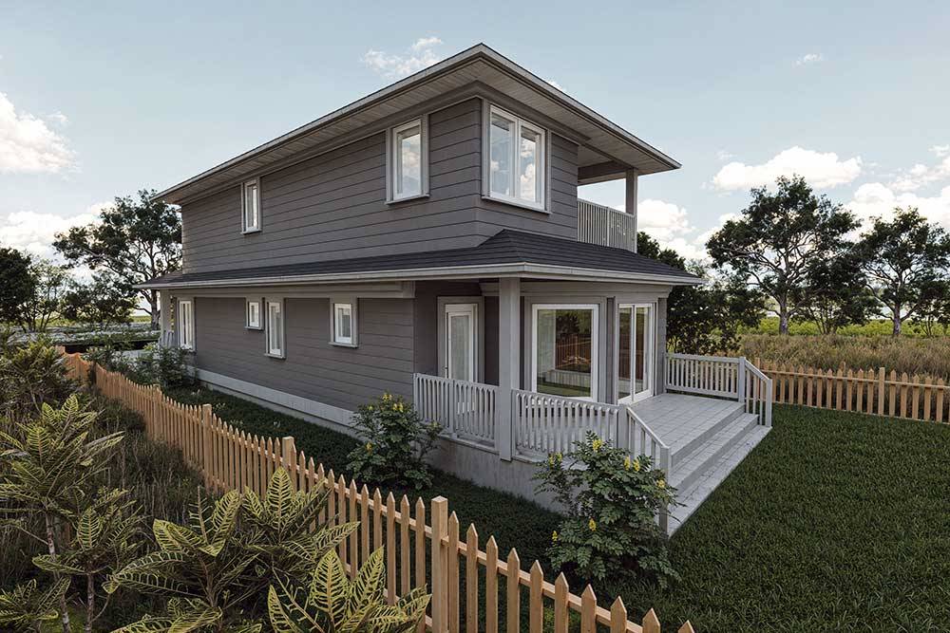
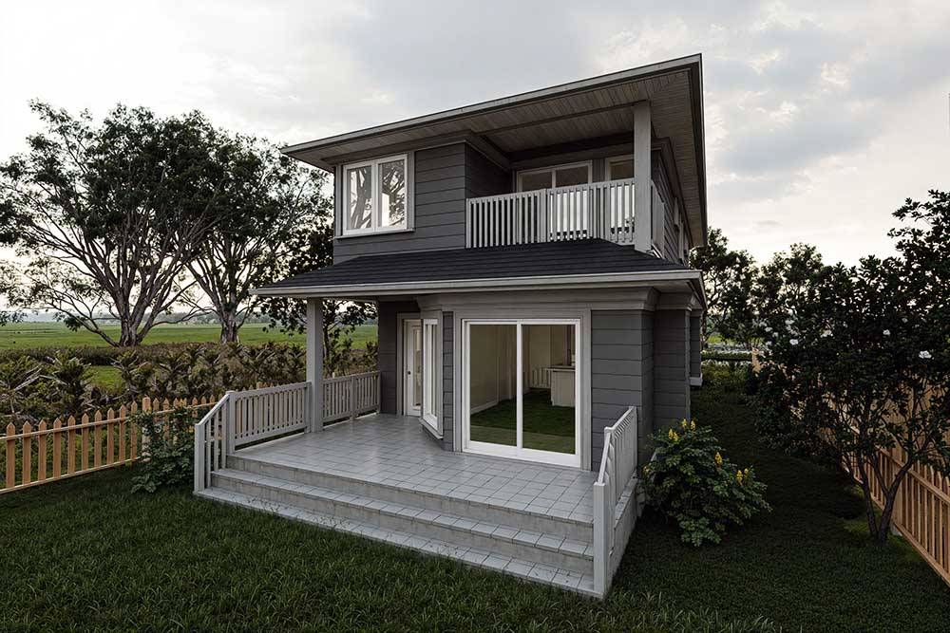
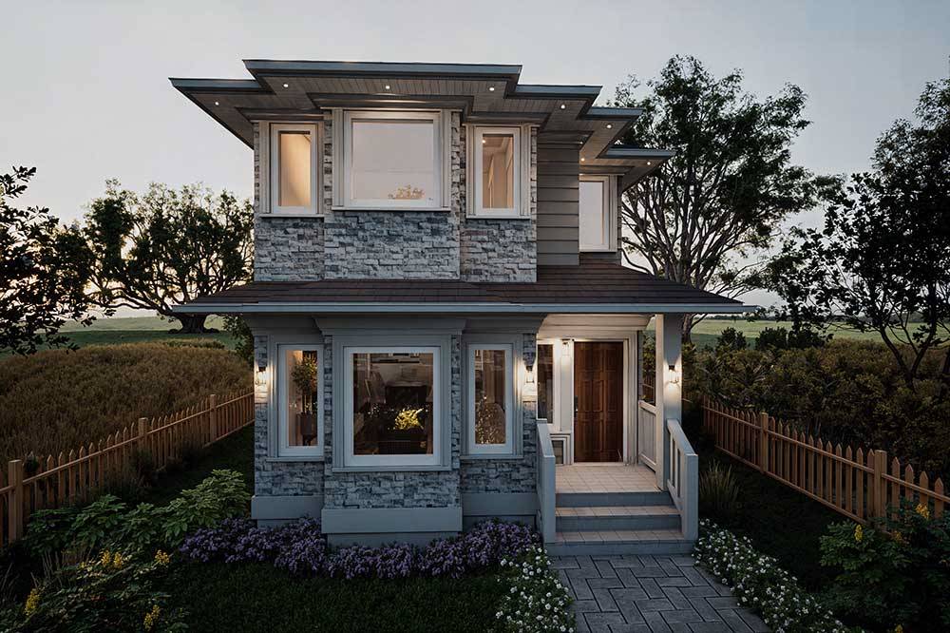
.jpg)
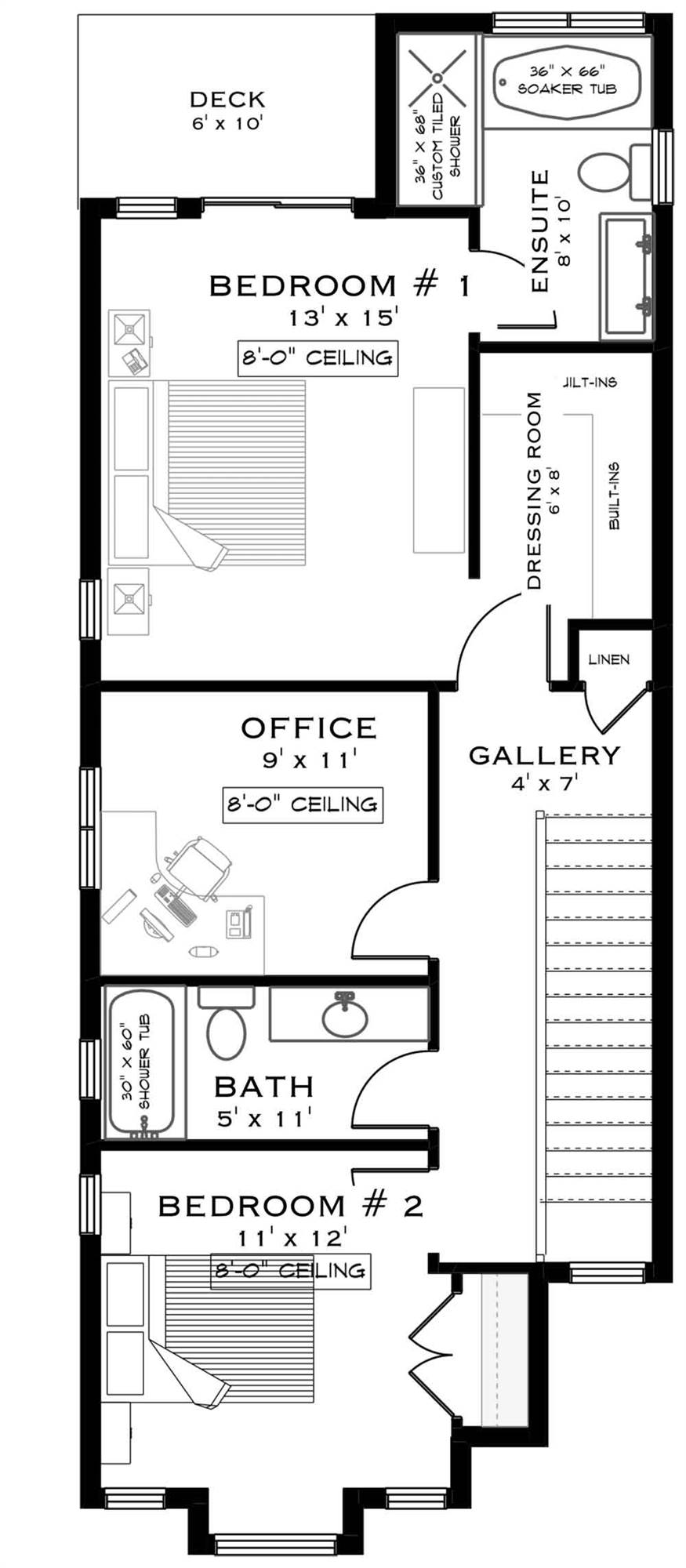
_m.jpg)
