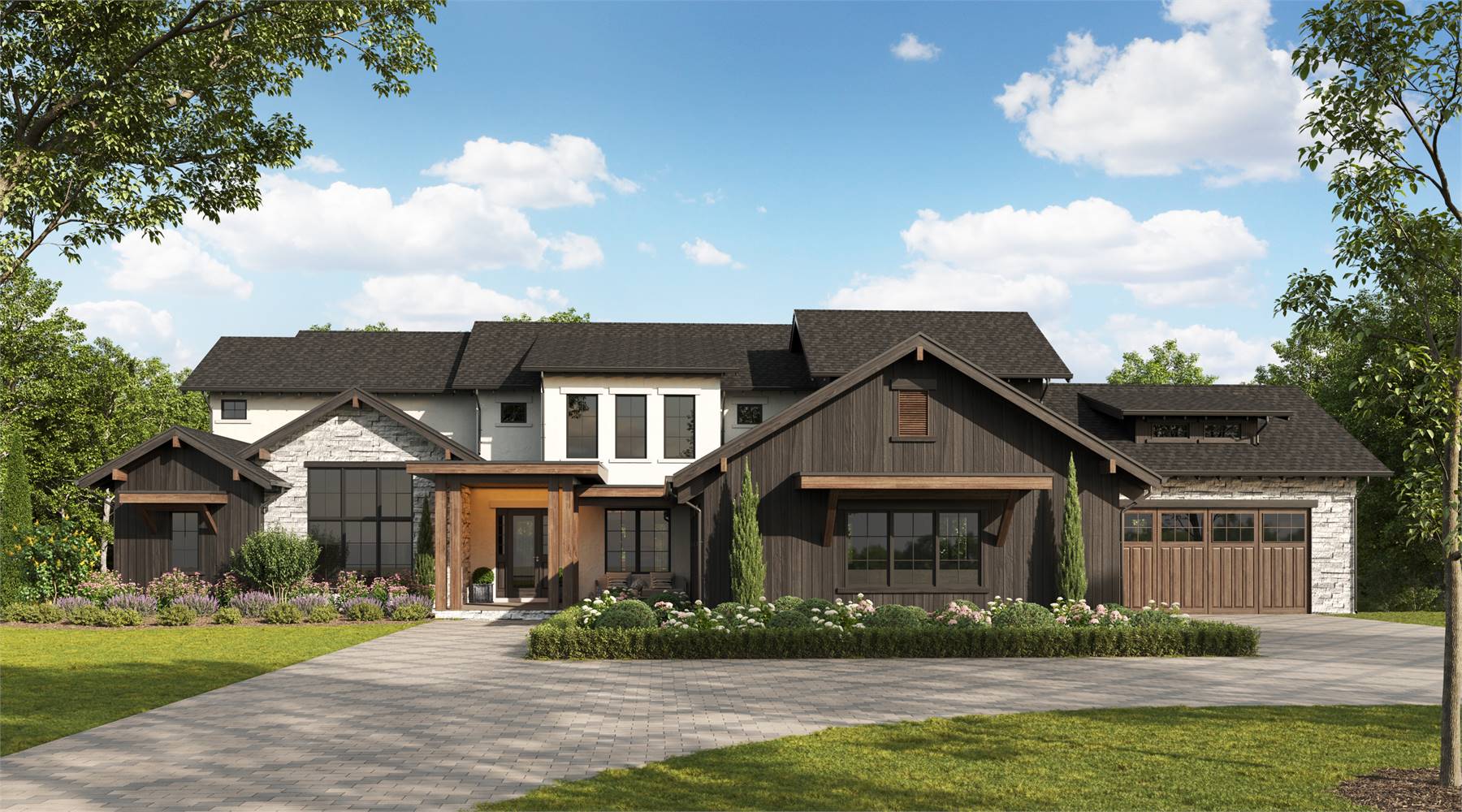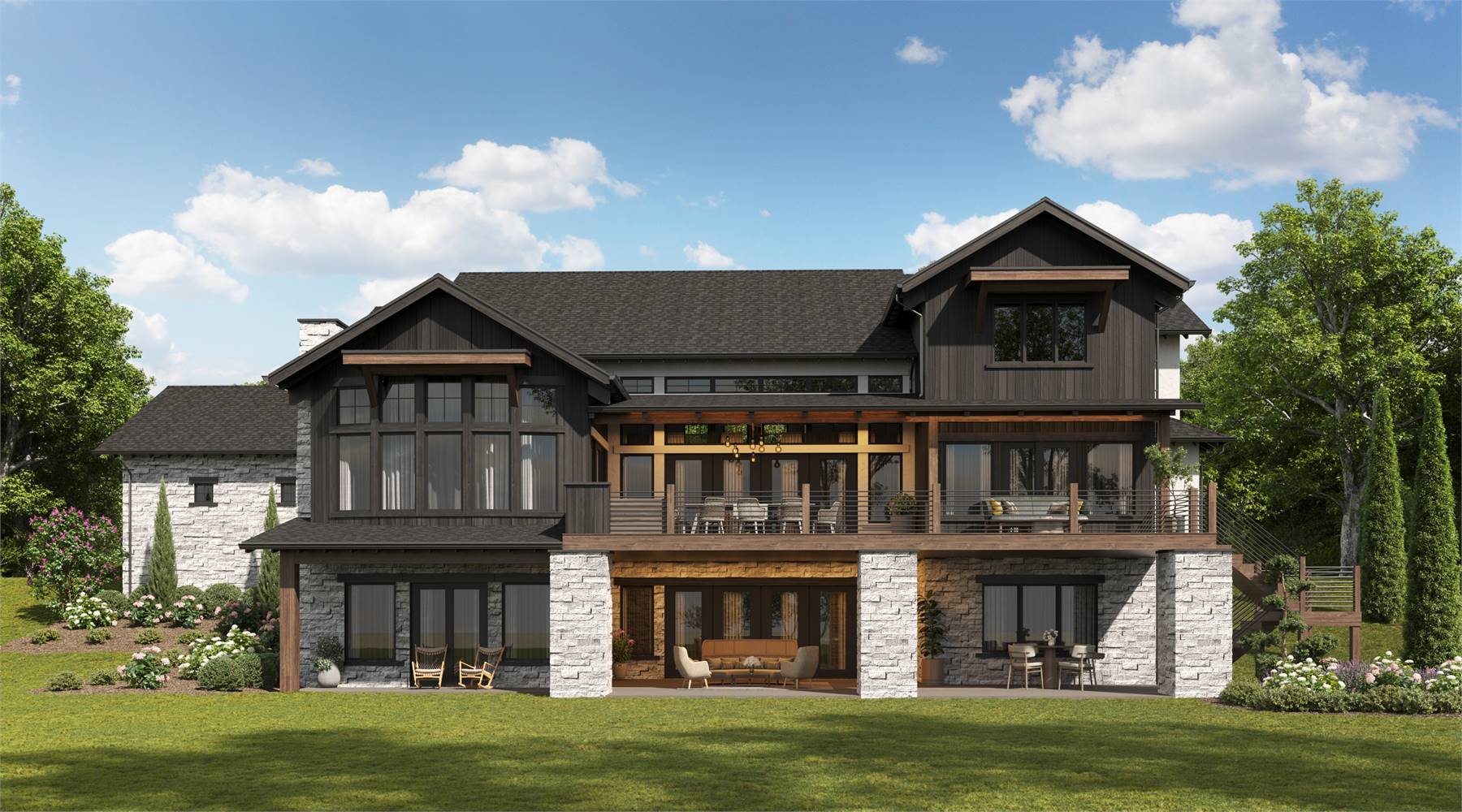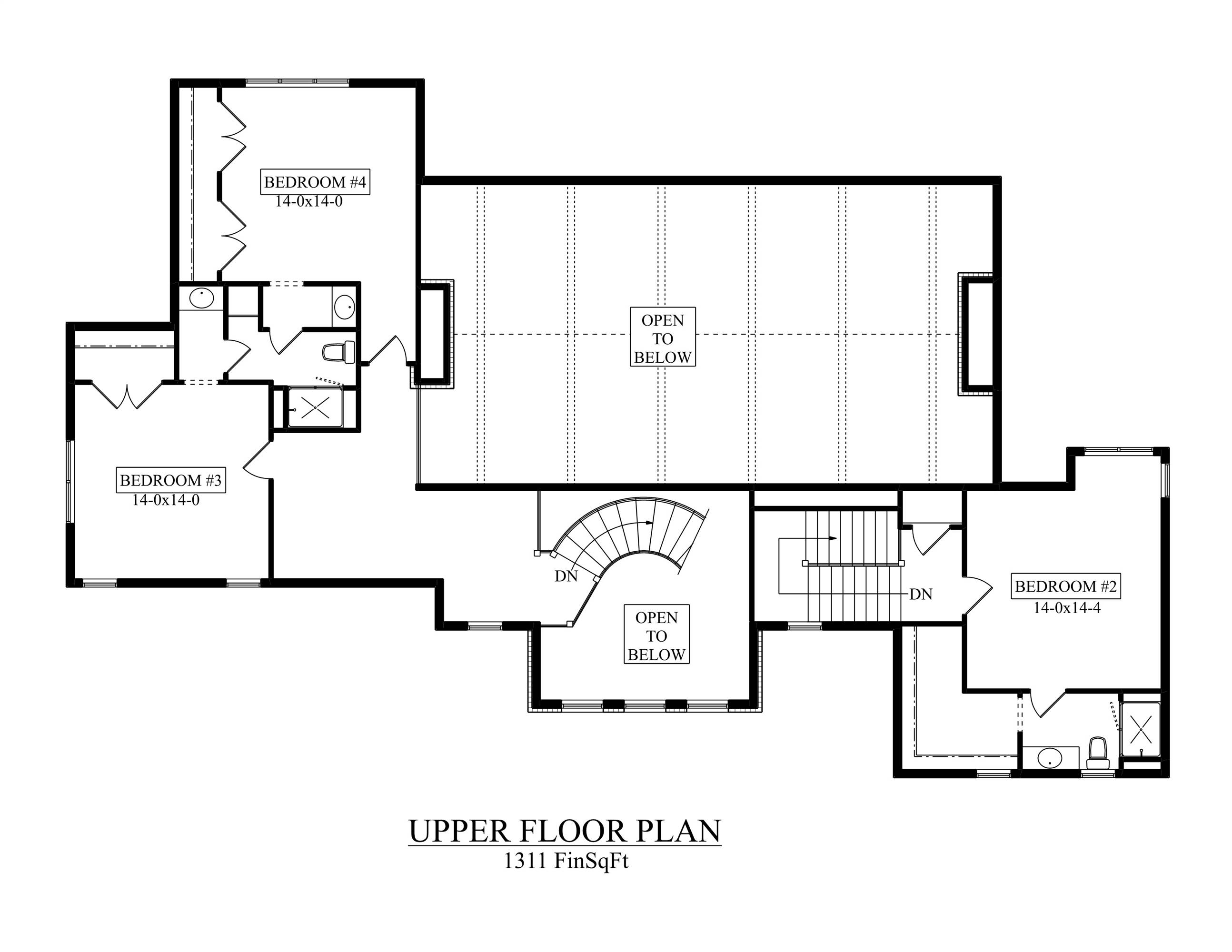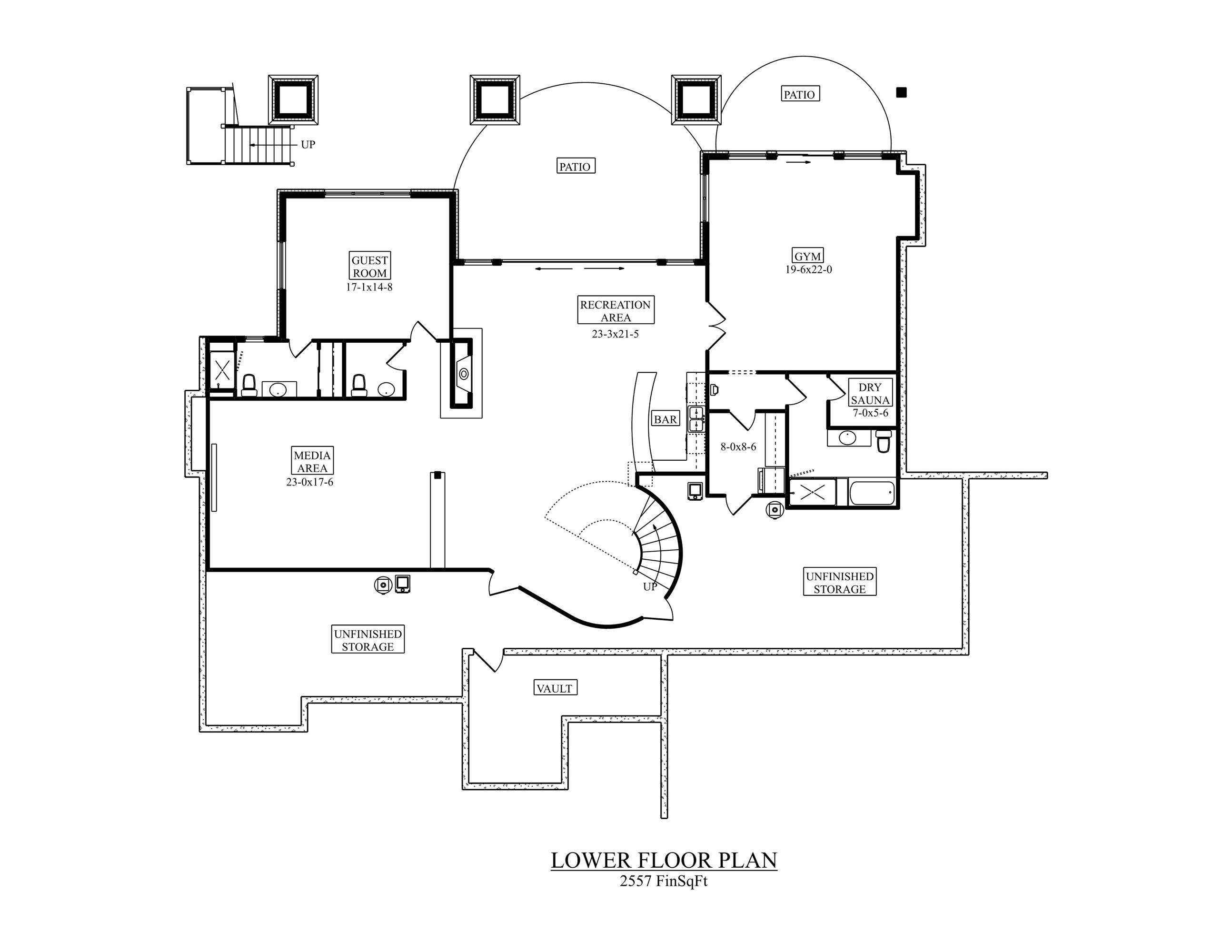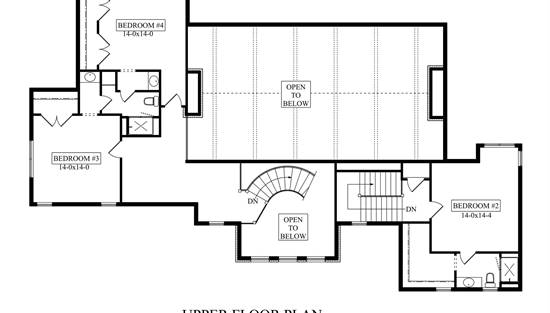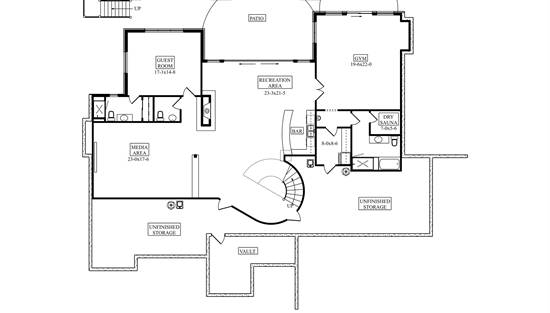- Plan Details
- |
- |
- Print Plan
- |
- Modify Plan
- |
- Reverse Plan
- |
- Cost-to-Build
- |
- View 3D
- |
- Advanced Search
About House Plan 10618:
House Plan 10618 offers 5,002 square feet of refined living with 4 bedrooms, 3.5 baths, and a split 4-car courtyard garage. The covered front entry opens to a grand spiral staircase and leads into an airy, open-concept design. Highlights include a two-story great room, a chef’s kitchen with double islands and a large walk-in pantry, and a stunning window-lined dining area. The main-level primary suite impresses with outdoor access, a luxurious ensuite, and a massive walk-in closet, while three spacious bedrooms upstairs provide comfort and flexibility for family or guests.
Plan Details
Key Features
Attached
Butler's Pantry
Courtyard/Motorcourt Entry
Covered Front Porch
Covered Rear Porch
Double Vanity Sink
Fireplace
Front-entry
Great Room
Home Office
Kitchen Island
Laundry 1st Fl
Primary Bdrm Main Floor
Mud Room
Open Floor Plan
Peninsula / Eating Bar
Separate Tub and Shower
Split Bedrooms
Suited for view lot
Walk-in Closet
Walk-in Pantry
Build Beautiful With Our Trusted Brands
Our Guarantees
- Only the highest quality plans
- Int’l Residential Code Compliant
- Full structural details on all plans
- Best plan price guarantee
- Free modification Estimates
- Builder-ready construction drawings
- Expert advice from leading designers
- PDFs NOW!™ plans in minutes
- 100% satisfaction guarantee
- Free Home Building Organizer
