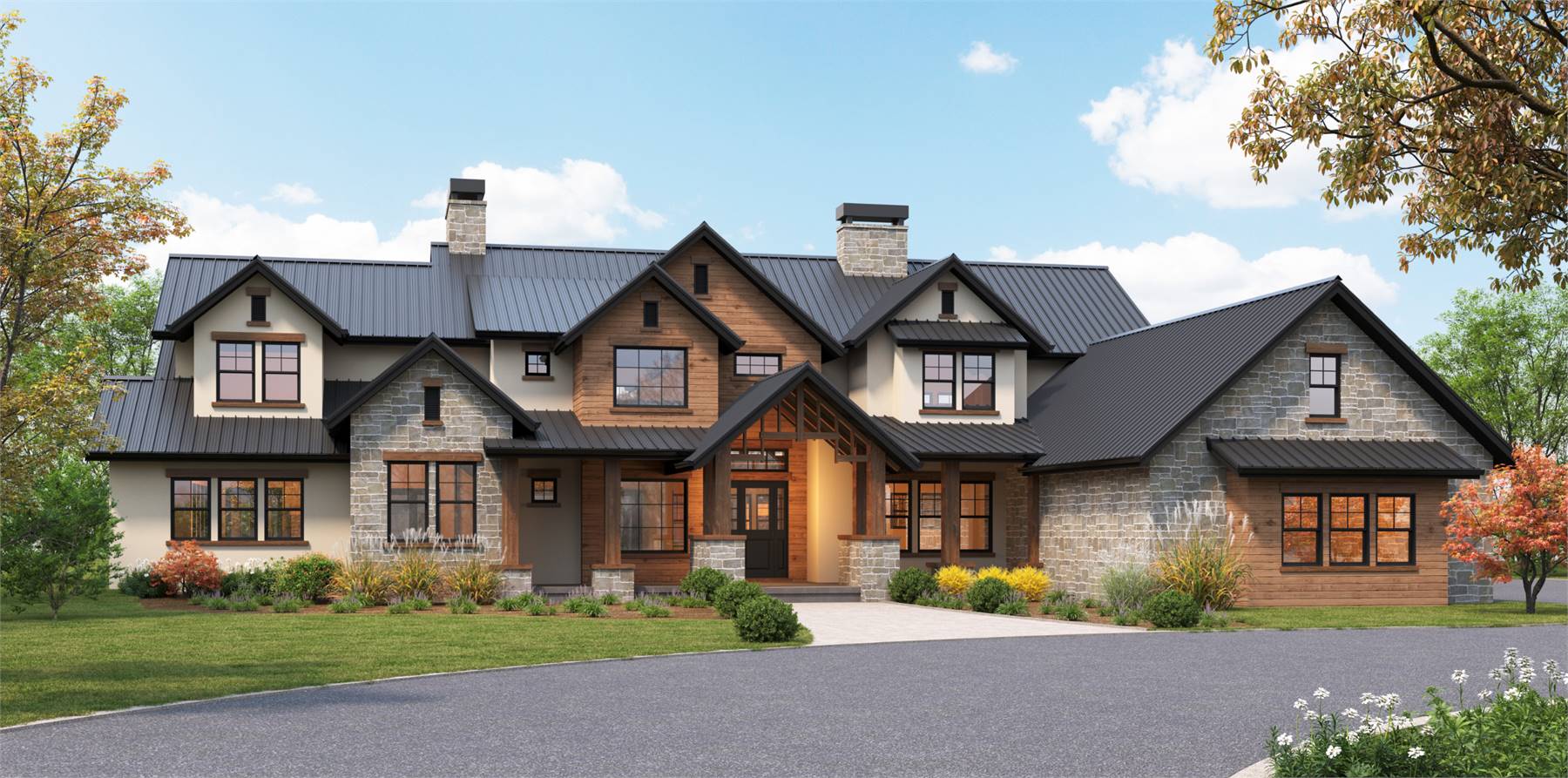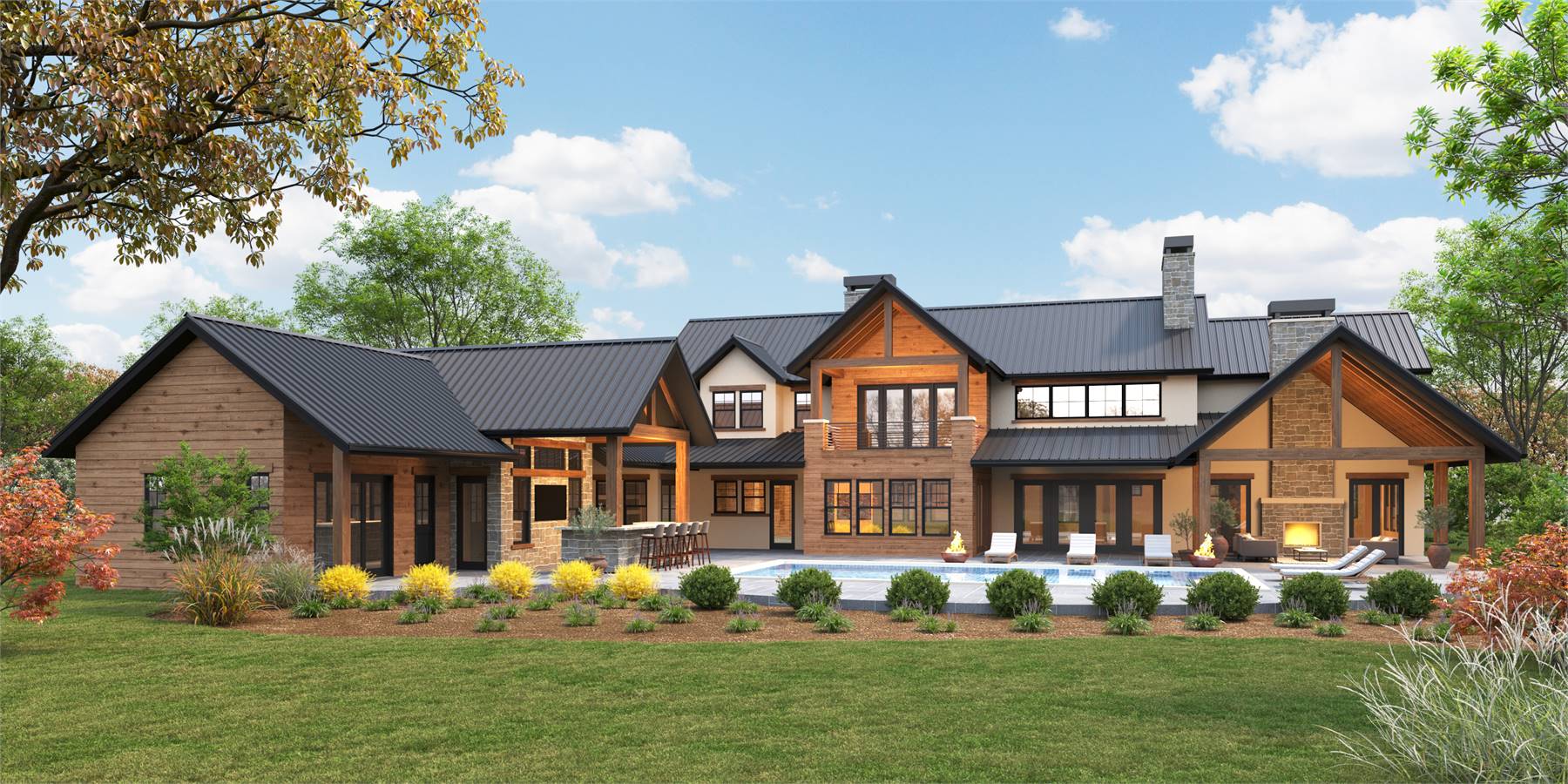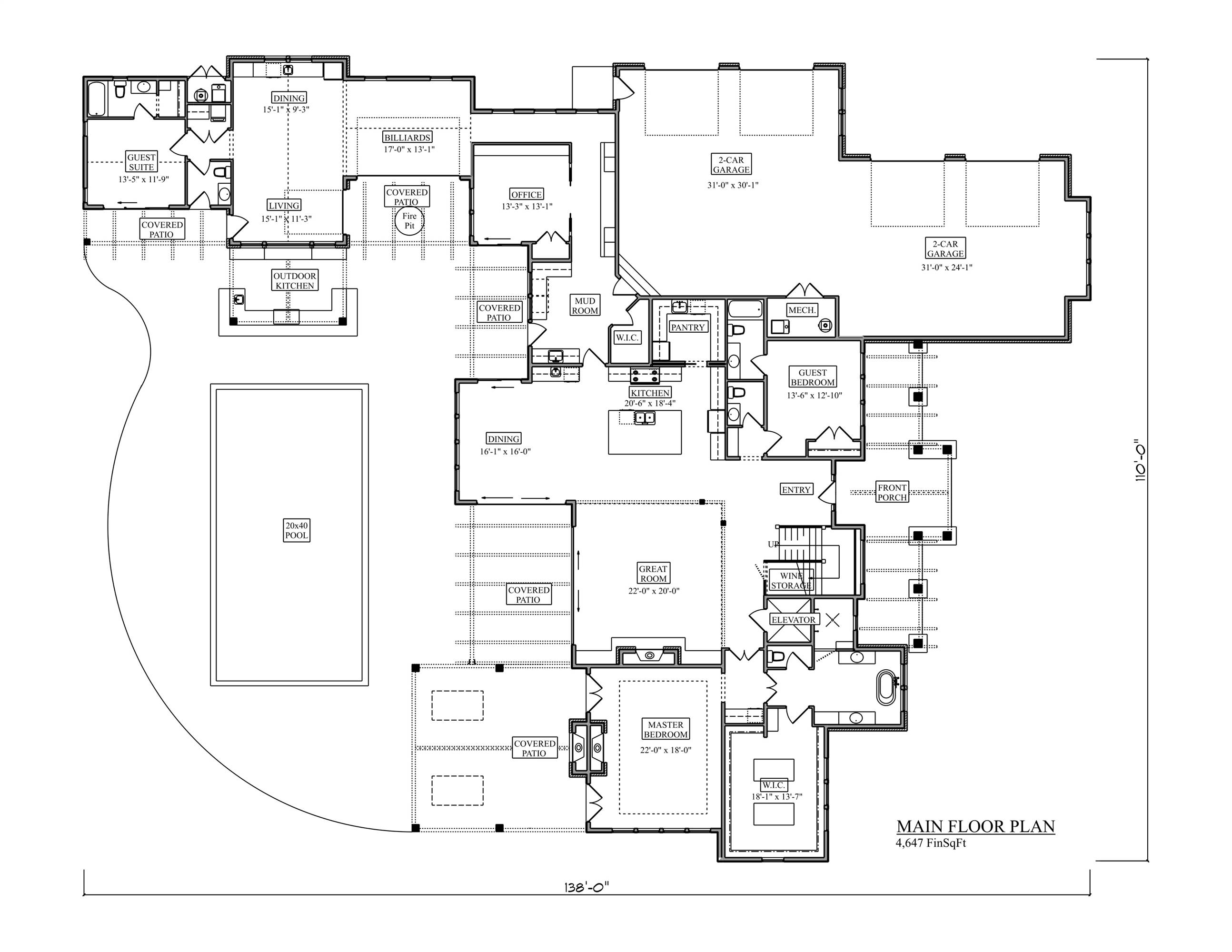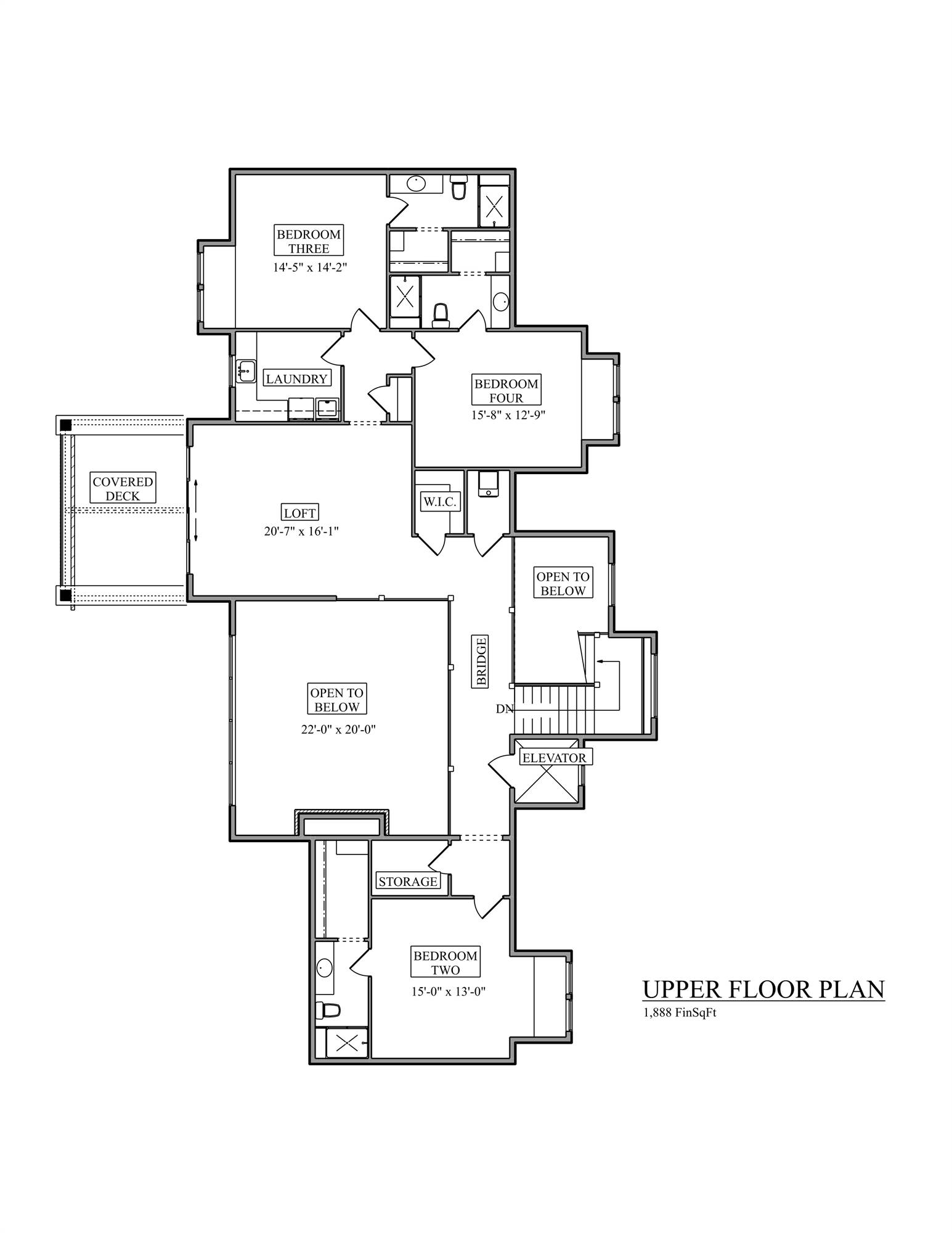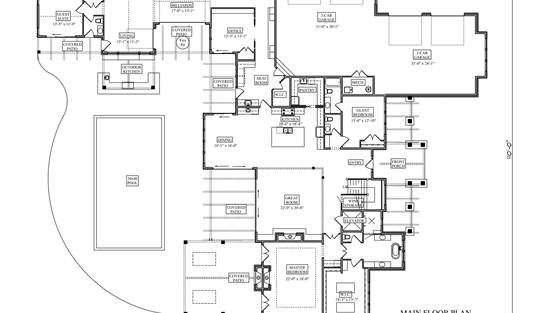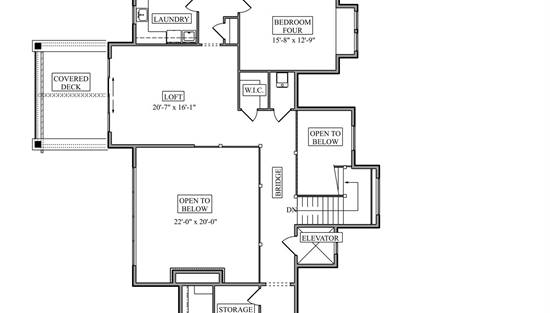- Plan Details
- |
- |
- Print Plan
- |
- Modify Plan
- |
- Reverse Plan
- |
- Cost-to-Build
- |
- View 3D
- |
- Advanced Search
House Plan 10621 delivers mountain-inspired living across 6,535 square feet of exceptional design. This luxury two-story ranch showcases a bold wood and stone exterior with timber accents and a wide covered front porch. Inside, the open-concept great room with fireplace anchors the main level, adjoining an L-shaped kitchen with oversized island and a dining space that opens to the covered rear patio. The private primary suite on the left wing boasts dual door access to the patio, a spa-quality ensuite, and an enormous walk-in closet. Two guest bedrooms, an office, flex room, and elevator complete the first floor, alongside a 4-car garage. Upstairs, three additional bedrooms and a loft provide extra comfort and flexibility, making this plan ideal for large families, multigenerational living, or hosting guests year-round.
Build Beautiful With Our Trusted Brands
Our Guarantees
- Only the highest quality plans
- Int’l Residential Code Compliant
- Full structural details on all plans
- Best plan price guarantee
- Free modification Estimates
- Builder-ready construction drawings
- Expert advice from leading designers
- PDFs NOW!™ plans in minutes
- 100% satisfaction guarantee
- Free Home Building Organizer
(3).png)
(6).png)
