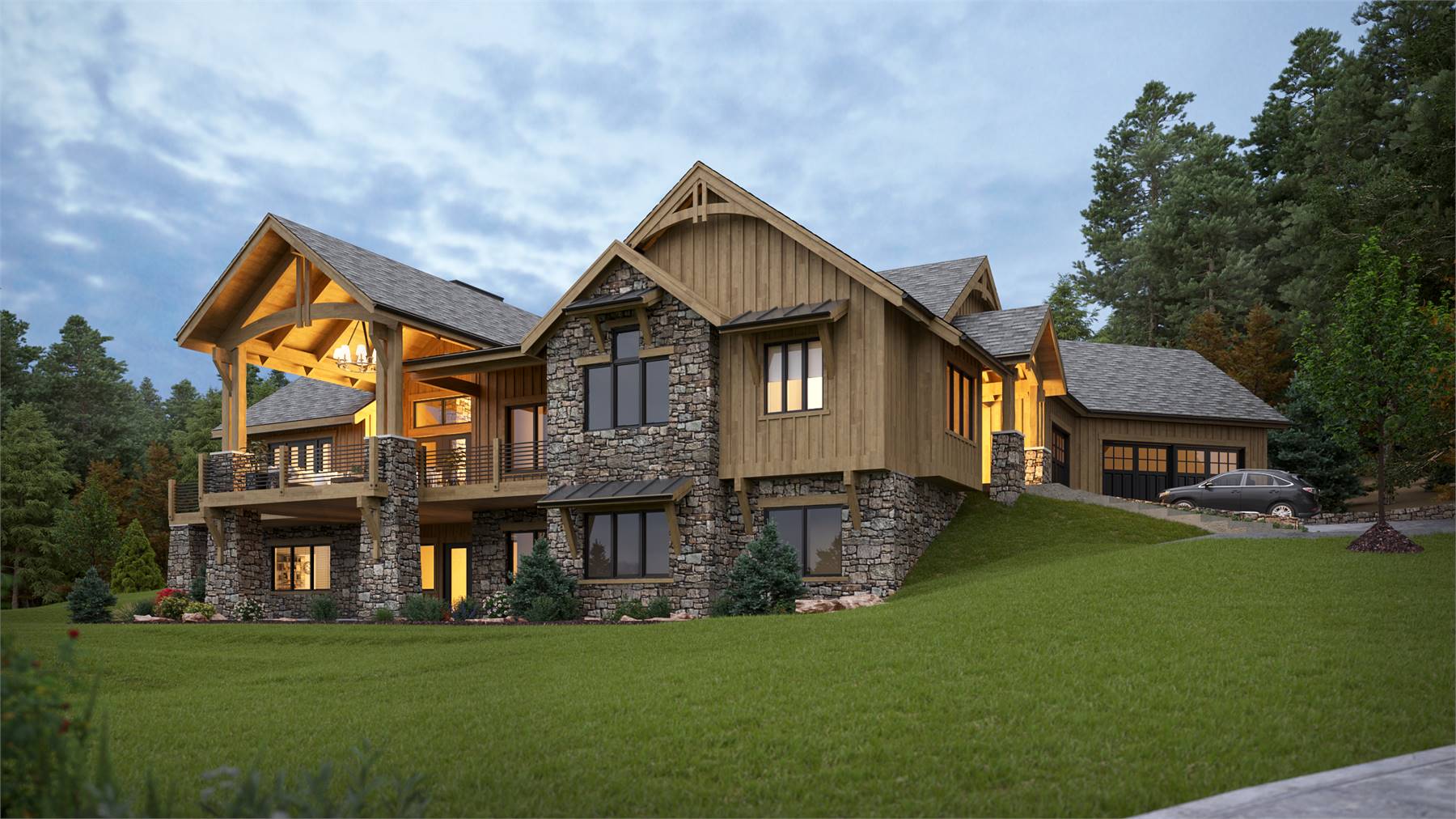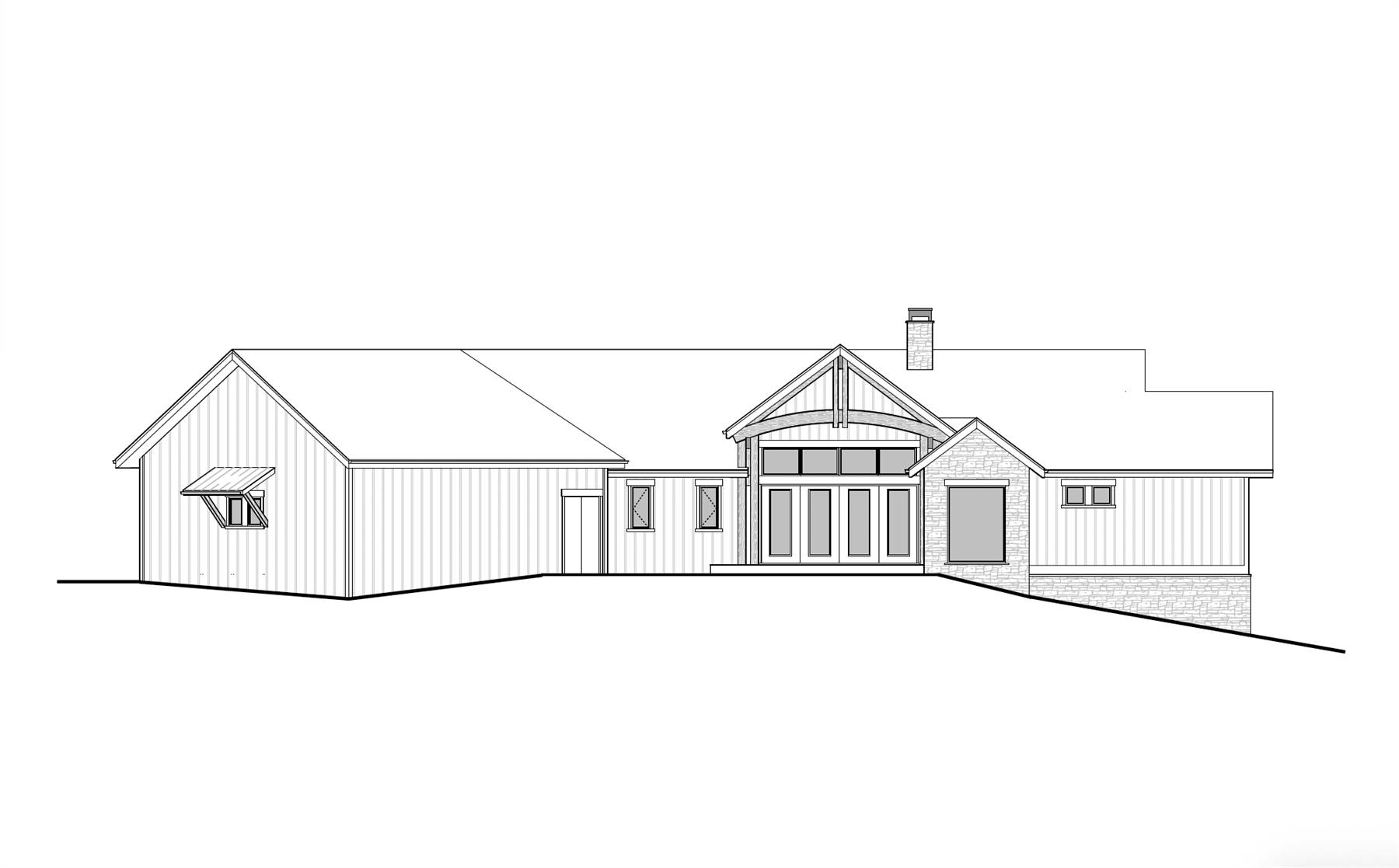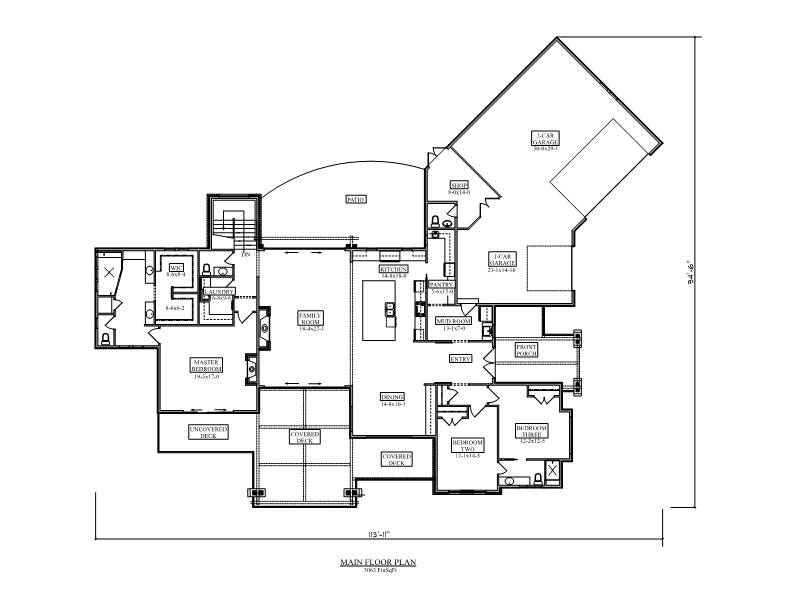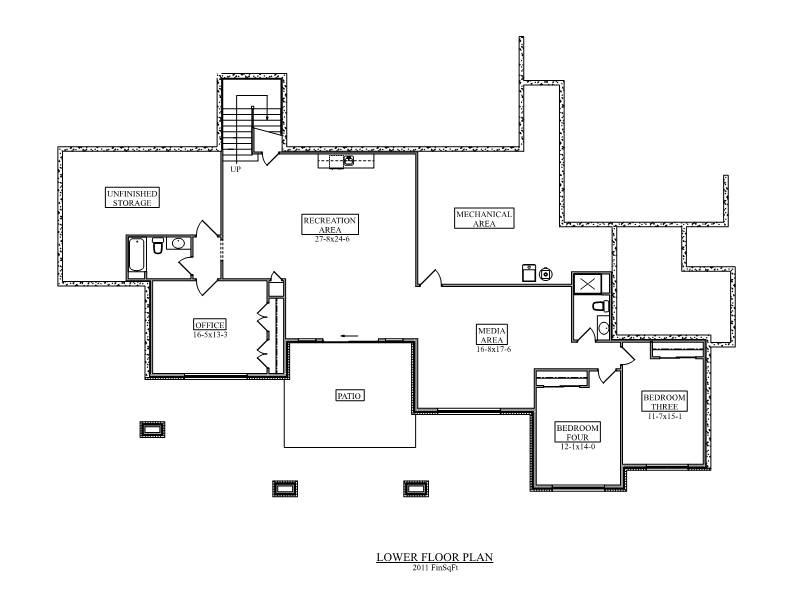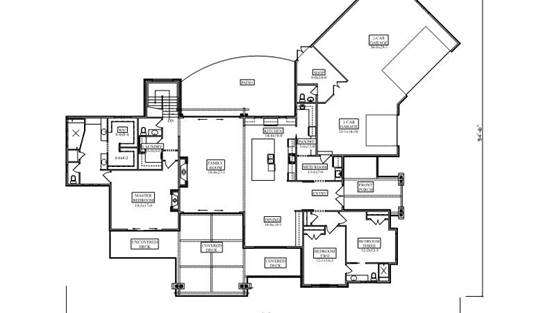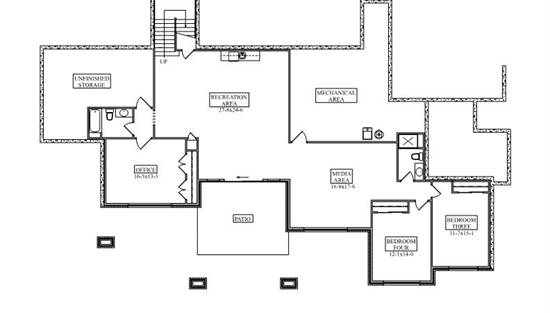- Plan Details
- |
- |
- Print Plan
- |
- Modify Plan
- |
- Reverse Plan
- |
- Cost-to-Build
- |
- View 3D
- |
- Advanced Search
About House Plan 10622:
House Plan 10622 is a 3,063 square foot one-story retreat that combines luxurious design with sweeping views and an ideal layout for modern living. A covered front deck invites you in, leading to a vaulted family room with a cozy fireplace and access to an expansive rear patio and covered deck—perfect for outdoor entertaining. The L-shaped kitchen boasts a large central island and walk-in pantry, seamlessly connecting to the open living and dining areas. Two secondary bedrooms share a Jack and Jill bathroom, while the private primary suite is tucked at the back with deck access, a spa-like ensuite, and a large walk-in closet. The 3-car garage adds convenience, and an optional lower level offers room to grow with space for up to three additional bedrooms—or two and a home office—plus flexible areas for a gym, media room, or playroom.
Plan Details
Key Features
Attached
Courtyard/Motorcourt Entry
Covered Front Porch
Covered Rear Porch
Deck
Dining Room
Double Vanity Sink
Fireplace
Foyer
Front-entry
Great Room
His and Hers Primary Closets
Kitchen Island
Laundry 1st Fl
L-Shaped
Primary Bdrm Main Floor
Mud Room
Nook / Breakfast Area
Open Floor Plan
Storage Space
Suited for sloping lot
Suited for view lot
Walk-in Pantry
Workshop
Build Beautiful With Our Trusted Brands
Our Guarantees
- Only the highest quality plans
- Int’l Residential Code Compliant
- Full structural details on all plans
- Best plan price guarantee
- Free modification Estimates
- Builder-ready construction drawings
- Expert advice from leading designers
- PDFs NOW!™ plans in minutes
- 100% satisfaction guarantee
- Free Home Building Organizer
