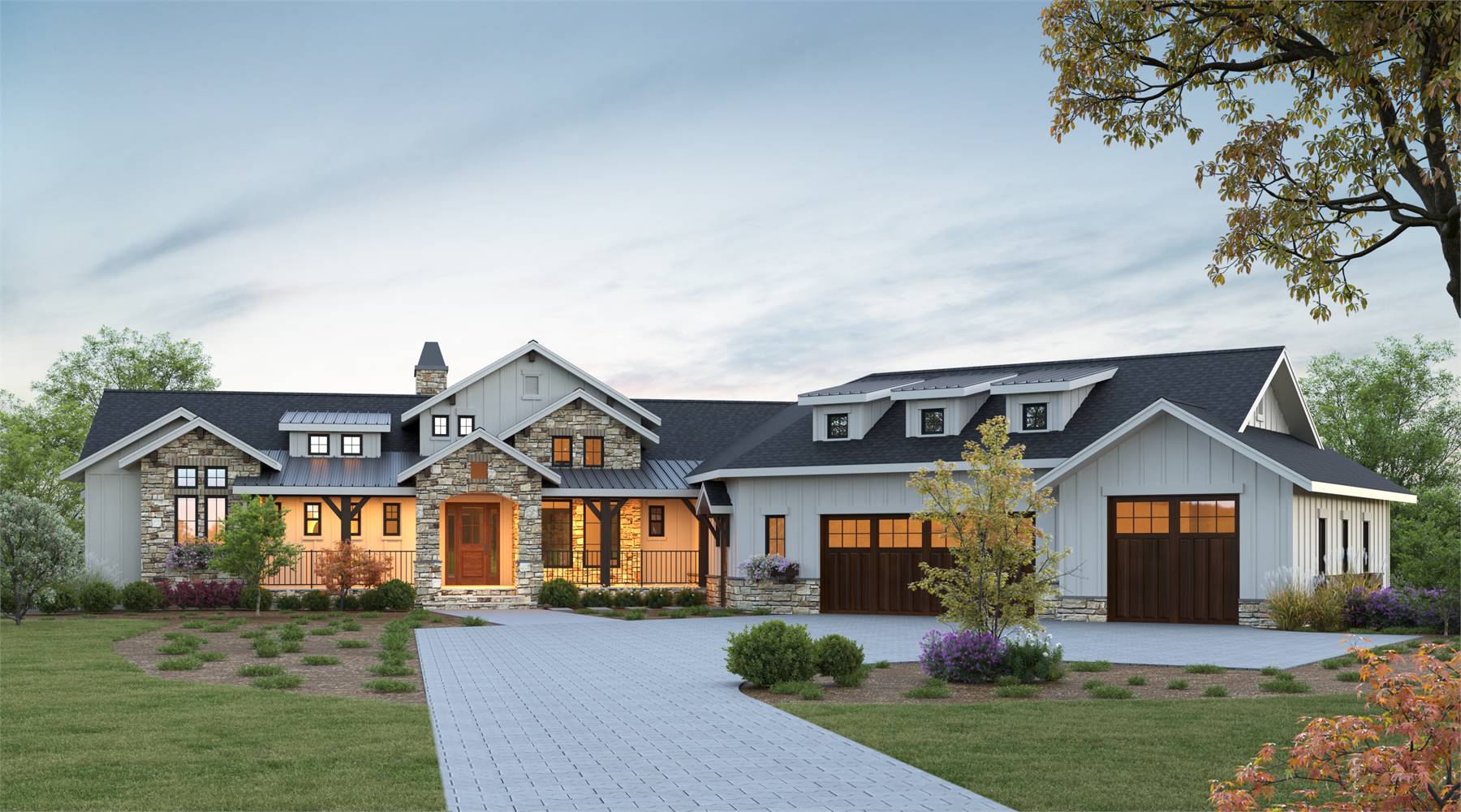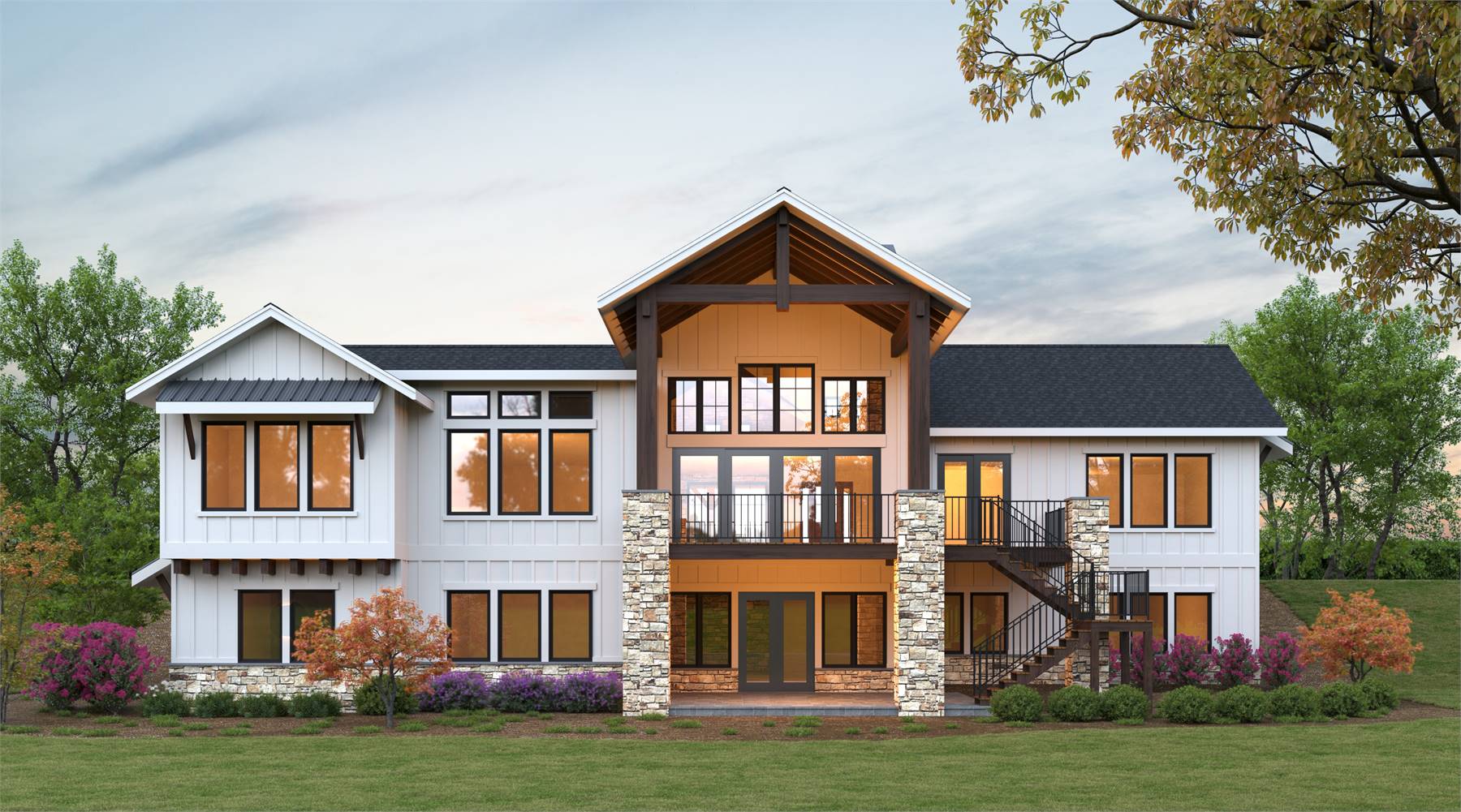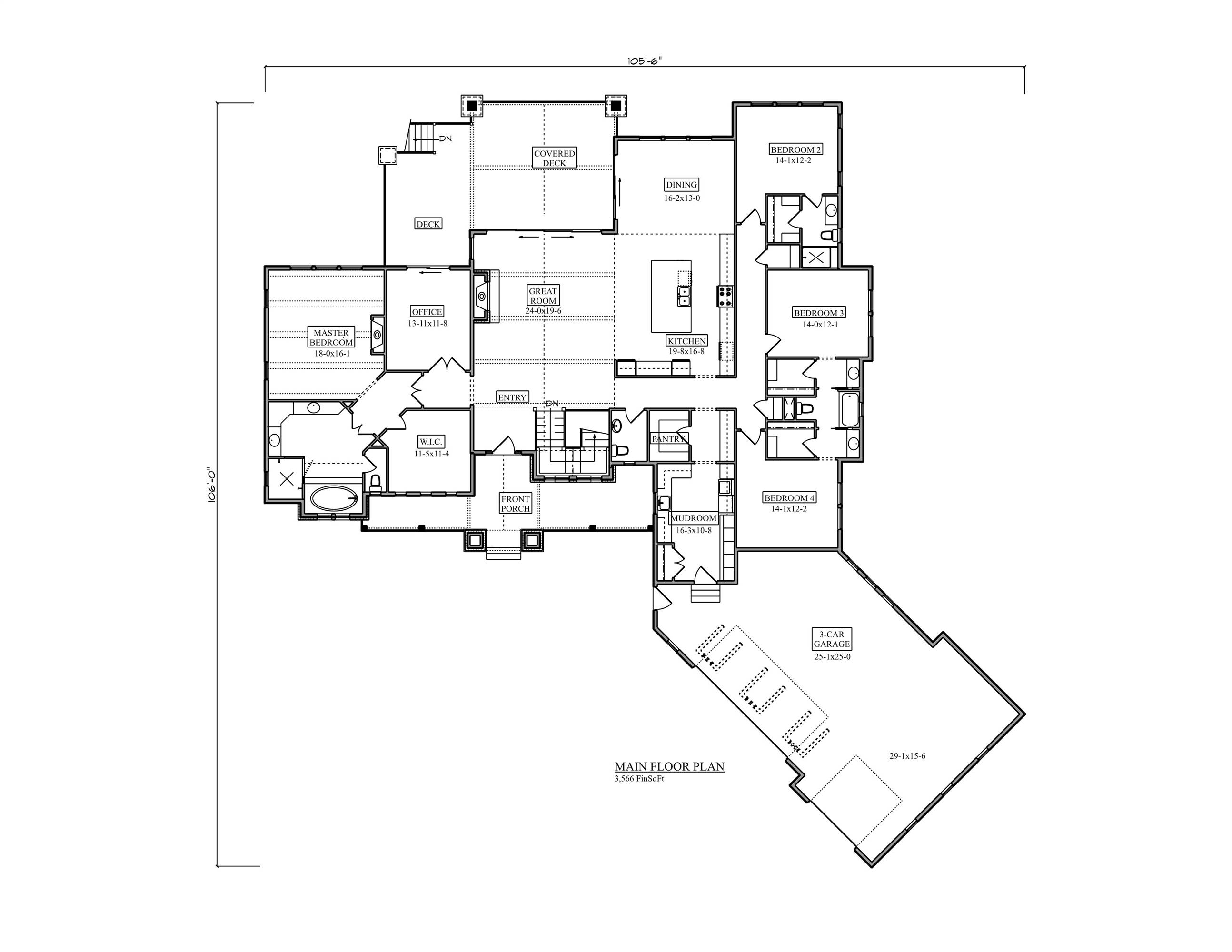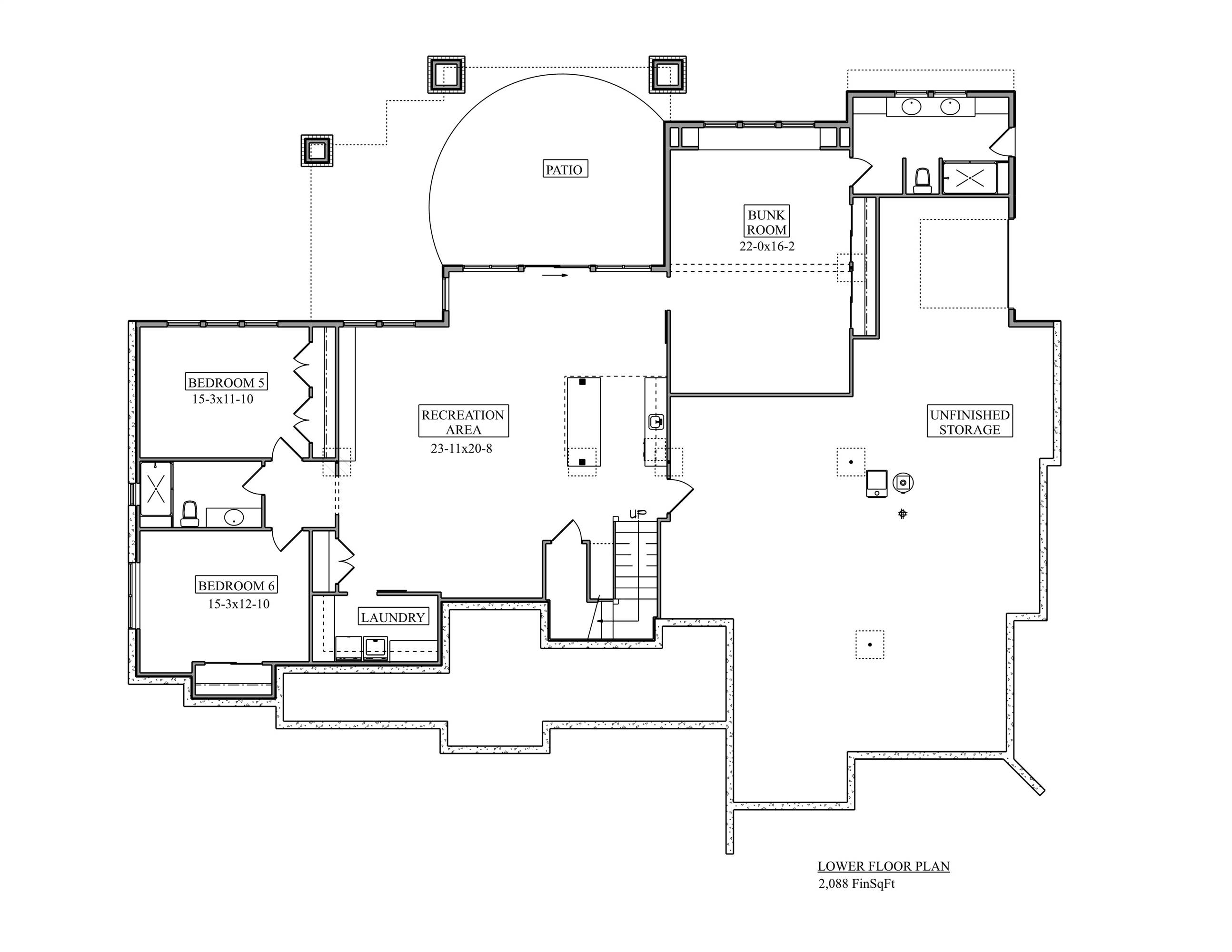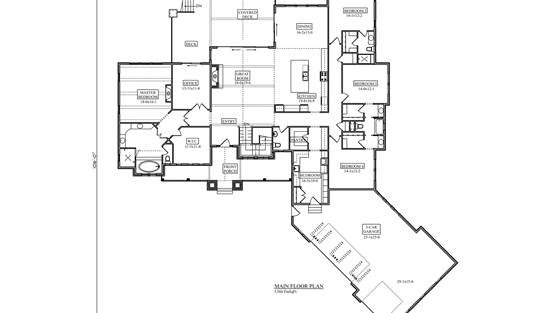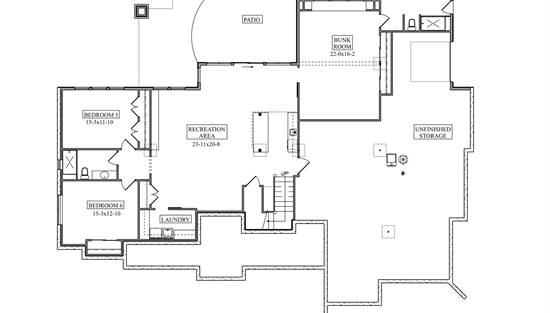- Plan Details
- |
- |
- Print Plan
- |
- Modify Plan
- |
- Reverse Plan
- |
- Cost-to-Build
- |
- View 3D
- |
- Advanced Search
About House Plan 10625:
3,566 square foot transitional-style ranch with farmhouse flair, featuring 4 bedrooms, 3 bathrooms, and a 3-car garage. A spacious front porch leads into an open great room with fireplace and rear deck access, seamlessly connected to a large kitchen with an oversized island and dining area. The private primary suite includes a spa-like ensuite, walk-in closet, and home office with outdoor access, while the opposite wing offers three additional bedrooms and two full baths. With a walk-in pantry, generous mudroom, and direct garage-to-kitchen access, this layout blends comfort with everyday function.
Plan Details
Key Features
Attached
Courtyard/Motorcourt Entry
Covered Front Porch
Covered Rear Porch
Deck
Dining Room
Double Vanity Sink
Fireplace
Foyer
Great Room
Home Office
Kitchen Island
Laundry 1st Fl
L-Shaped
Primary Bdrm Main Floor
Nook / Breakfast Area
Open Floor Plan
Separate Tub and Shower
Split Bedrooms
Suited for view lot
Vaulted Great Room/Living
Walk-in Closet
Walk-in Pantry
Build Beautiful With Our Trusted Brands
Our Guarantees
- Only the highest quality plans
- Int’l Residential Code Compliant
- Full structural details on all plans
- Best plan price guarantee
- Free modification Estimates
- Builder-ready construction drawings
- Expert advice from leading designers
- PDFs NOW!™ plans in minutes
- 100% satisfaction guarantee
- Free Home Building Organizer
