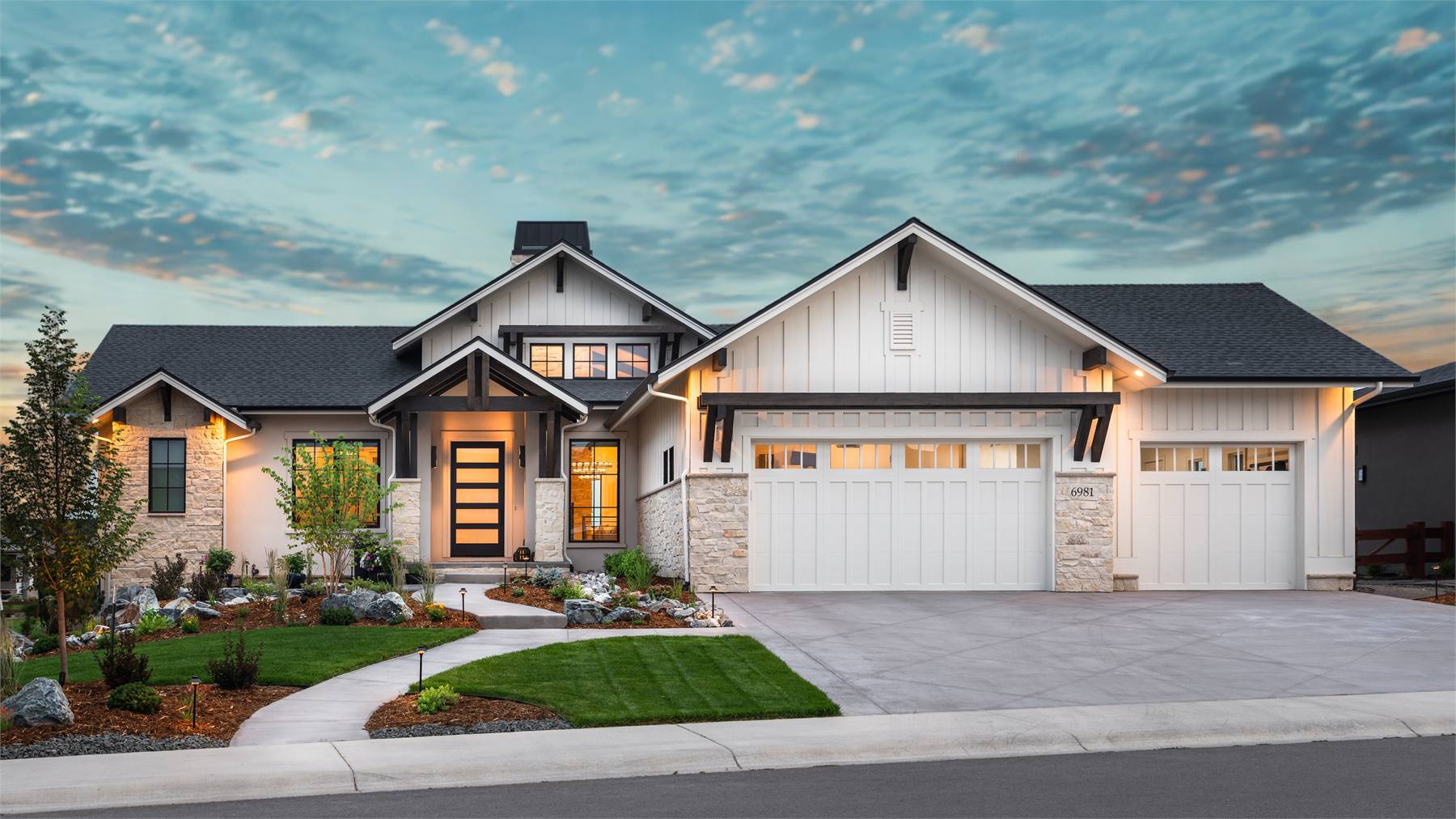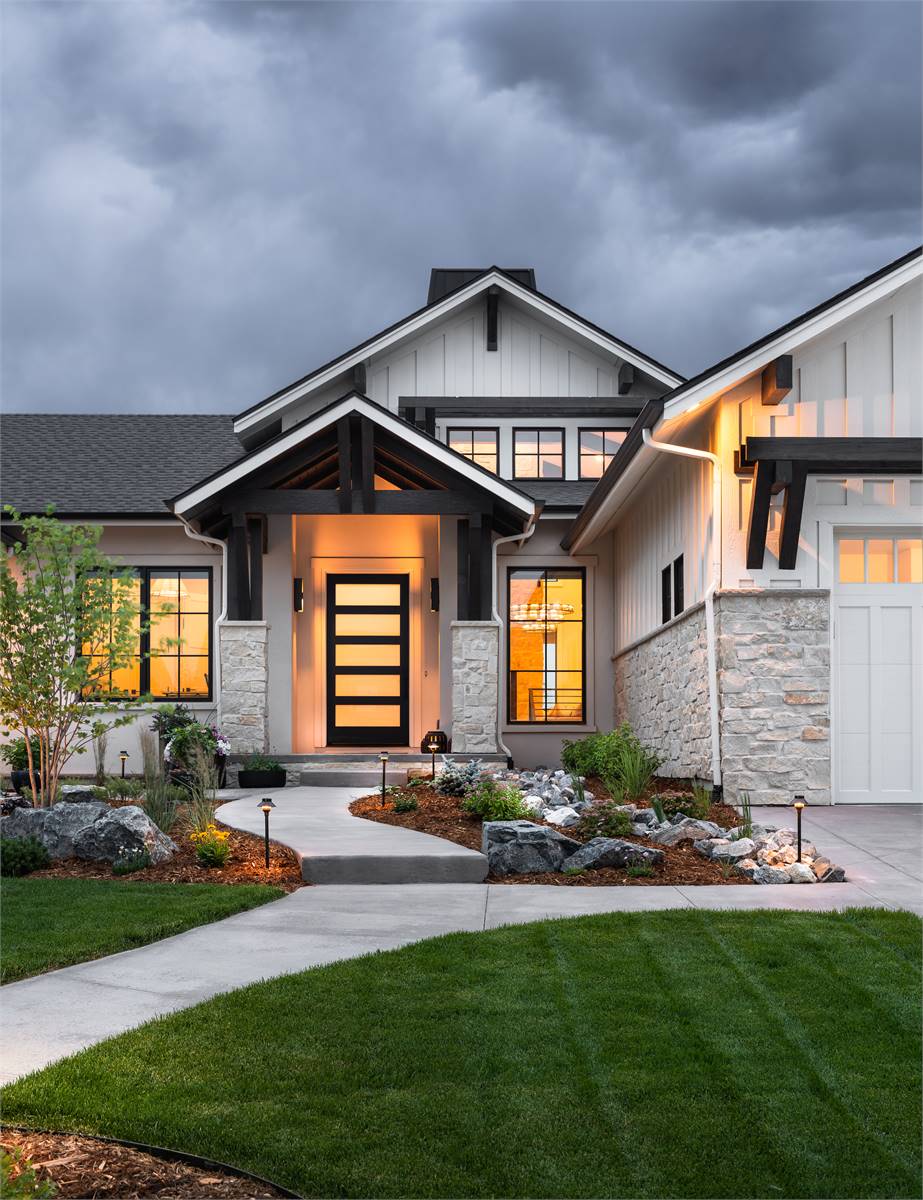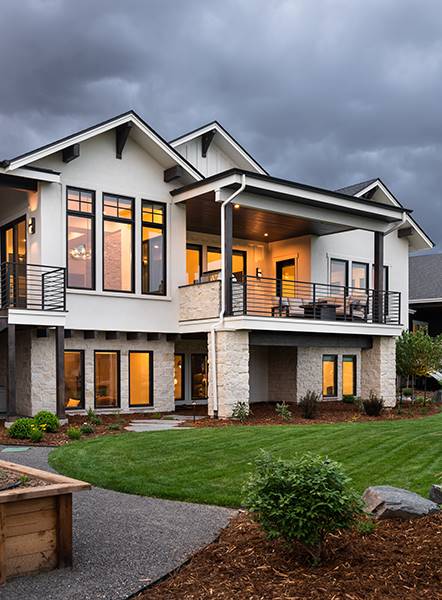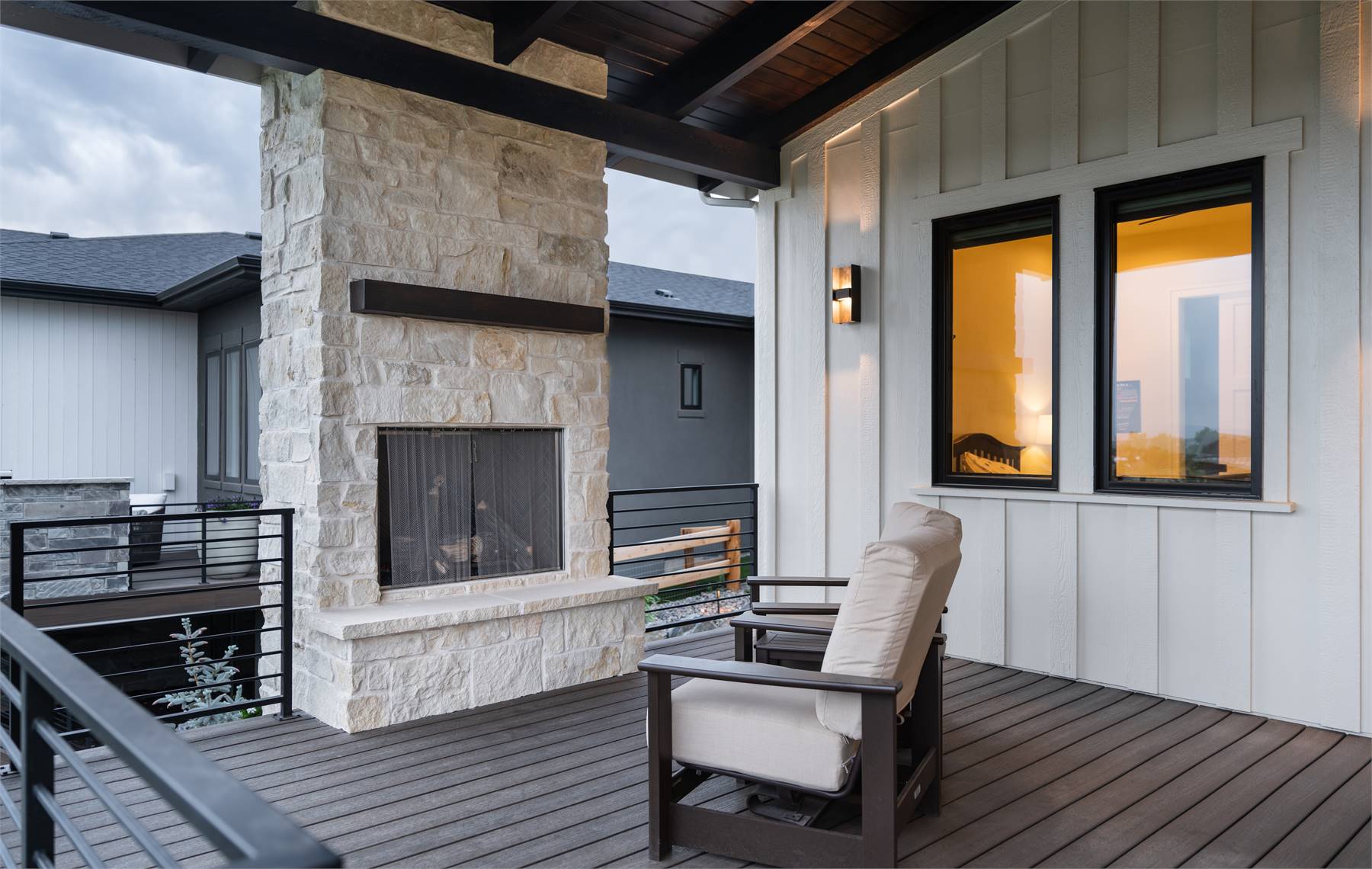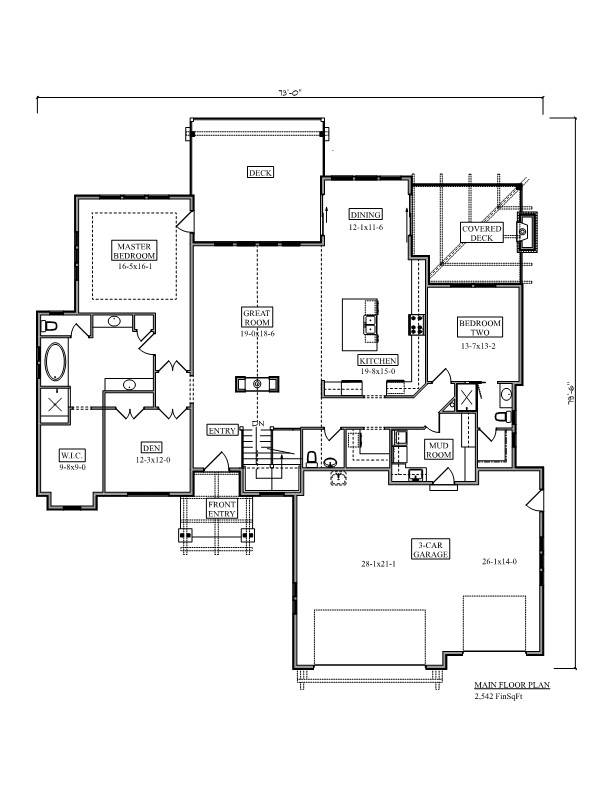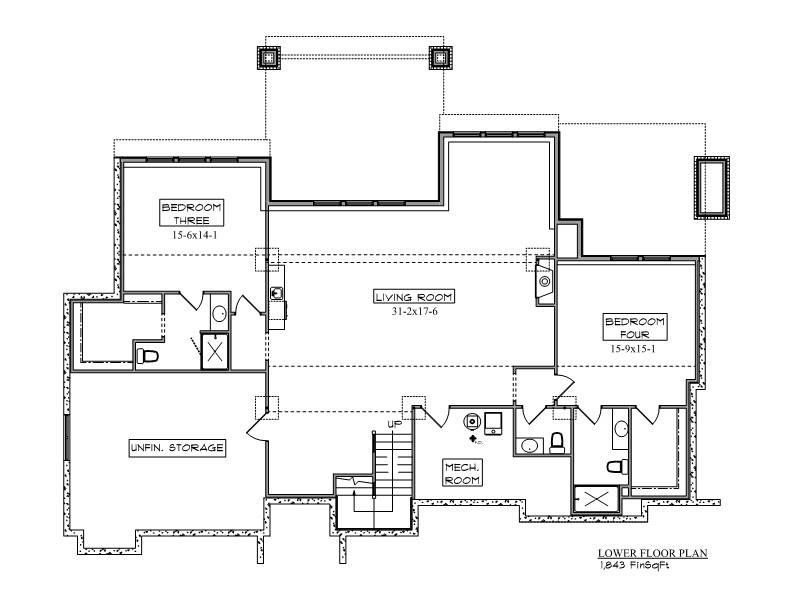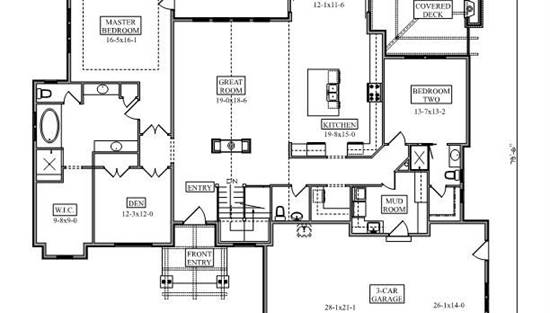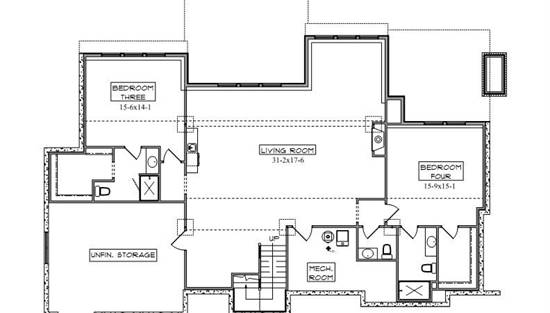- Plan Details
- |
- |
- Print Plan
- |
- Modify Plan
- |
- Reverse Plan
- |
- Cost-to-Build
- |
- View 3D
- |
- Advanced Search
About House Plan 10626:
House Plan 10626 is a versatile 2,542 sq. ft. Modern Craftsman/Farmhouse with comfort and expansion in mind. The main floor features two bedrooms, including a generous primary suite, an open-concept great room, and a chef-inspired kitchen with an oversized island and walk-in pantry. A dedicated home office and covered outdoor spaces add value to everyday life. The optional walkout basement offers 1,843 sq. ft. of additional living space, with two more bedrooms, bathrooms, and a second living room—ideal for guests or multigenerational living. The 3-car garage and storage solutions make this plan practical for growing families. Blending timeless style and thoughtful layout, this home suits a range of needs now and into the future.
Plan Details
Key Features
Attached
Covered Front Porch
Covered Rear Porch
Deck
Dining Room
Double Vanity Sink
Fireplace
Foyer
Front-entry
Great Room
Home Office
Kitchen Island
Laundry 1st Fl
L-Shaped
Primary Bdrm Main Floor
Mud Room
Nook / Breakfast Area
Open Floor Plan
Separate Tub and Shower
Split Bedrooms
Storage Space
Suited for sloping lot
Suited for view lot
Walk-in Closet
Walk-in Pantry
Build Beautiful With Our Trusted Brands
Our Guarantees
- Only the highest quality plans
- Int’l Residential Code Compliant
- Full structural details on all plans
- Best plan price guarantee
- Free modification Estimates
- Builder-ready construction drawings
- Expert advice from leading designers
- PDFs NOW!™ plans in minutes
- 100% satisfaction guarantee
- Free Home Building Organizer
(3).png)
(6).png)
