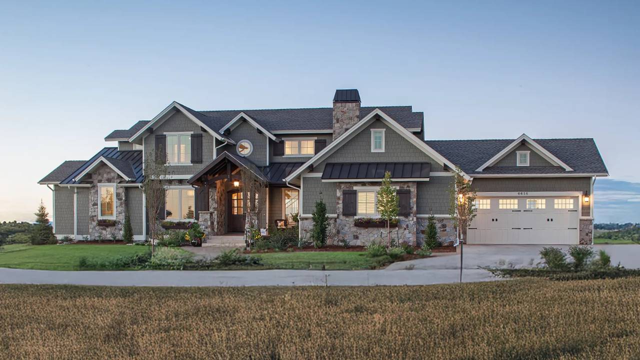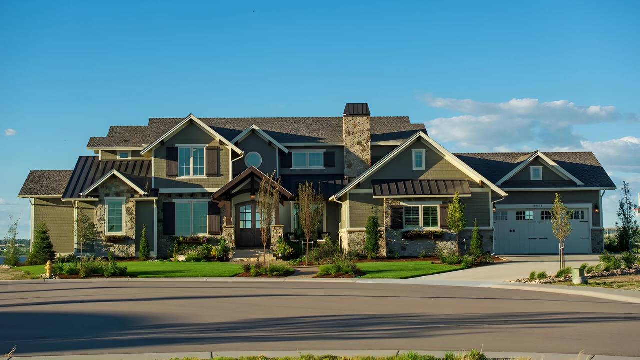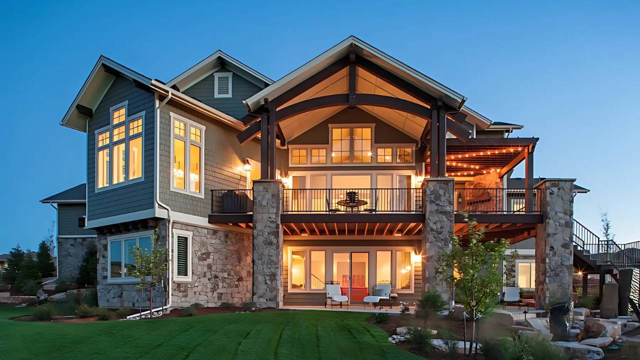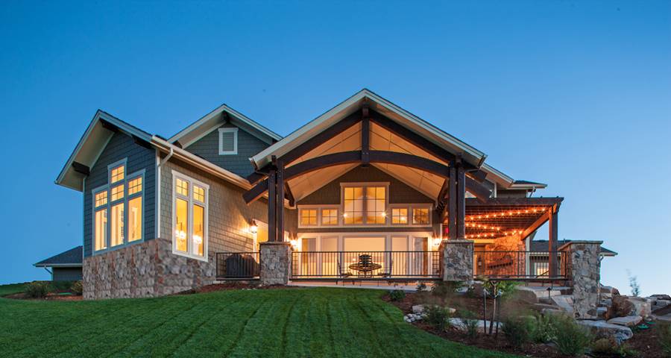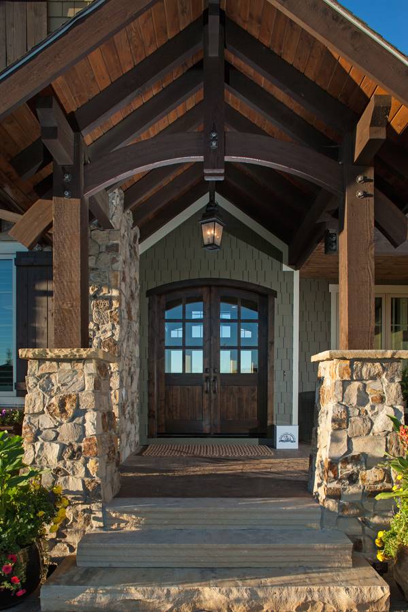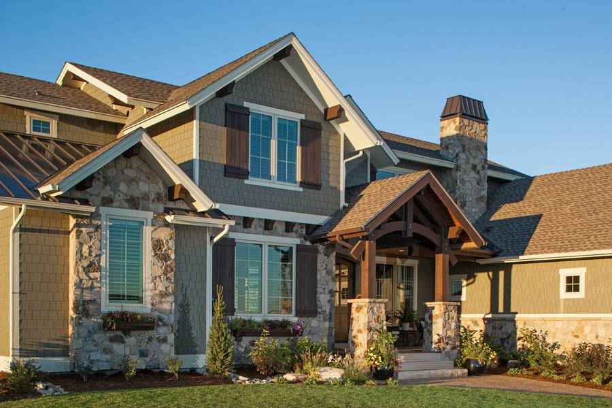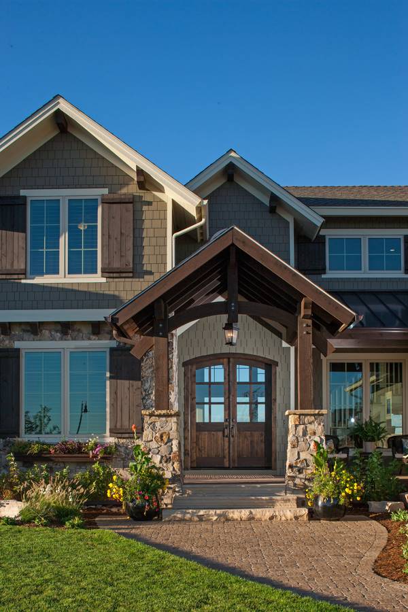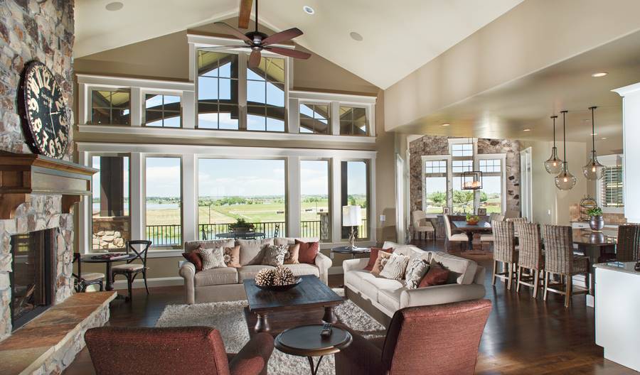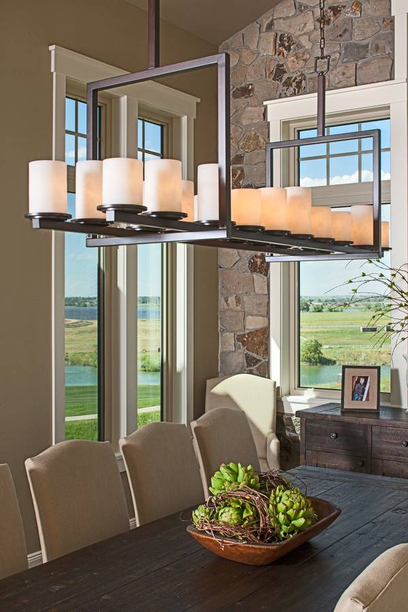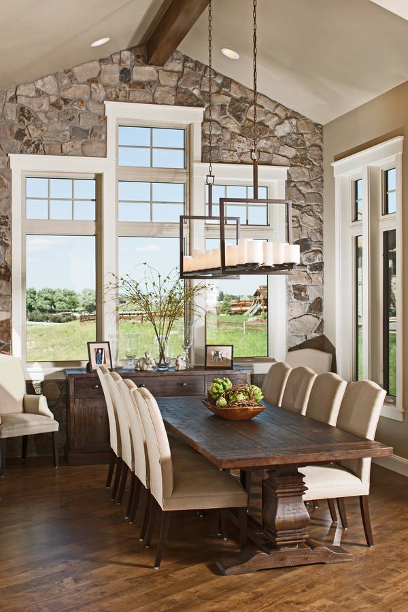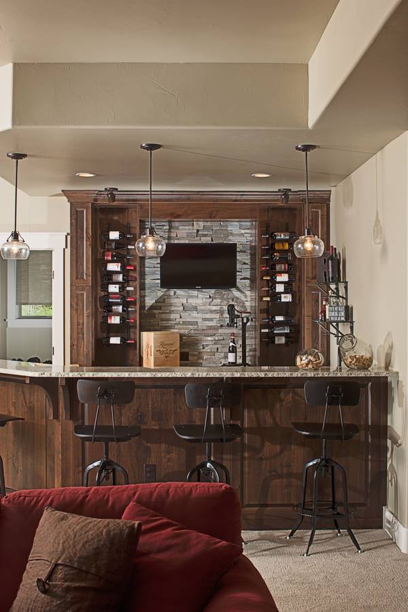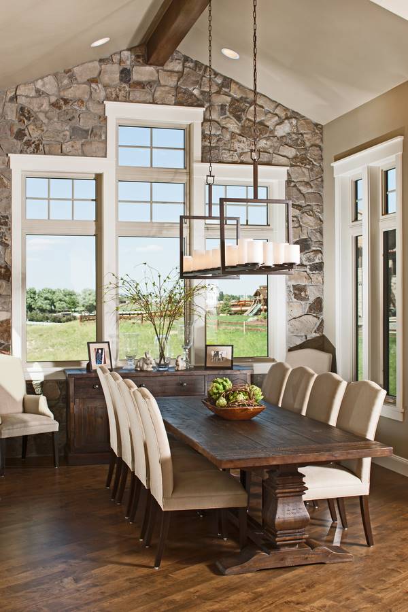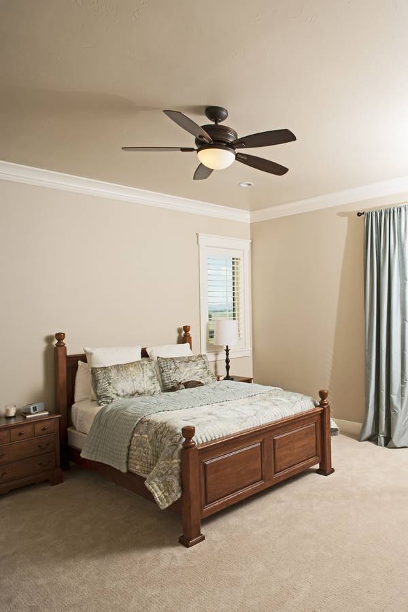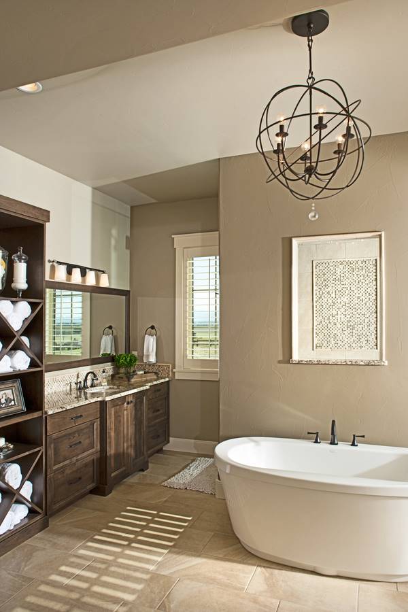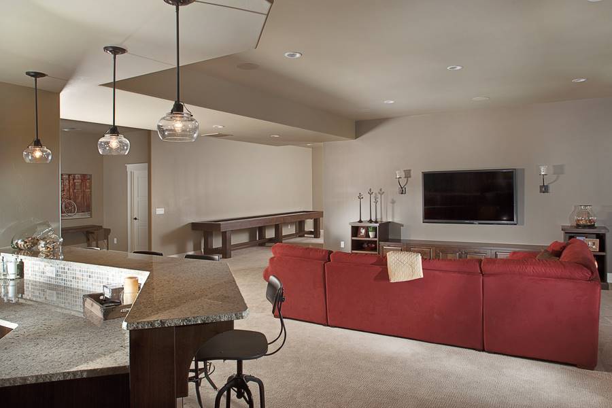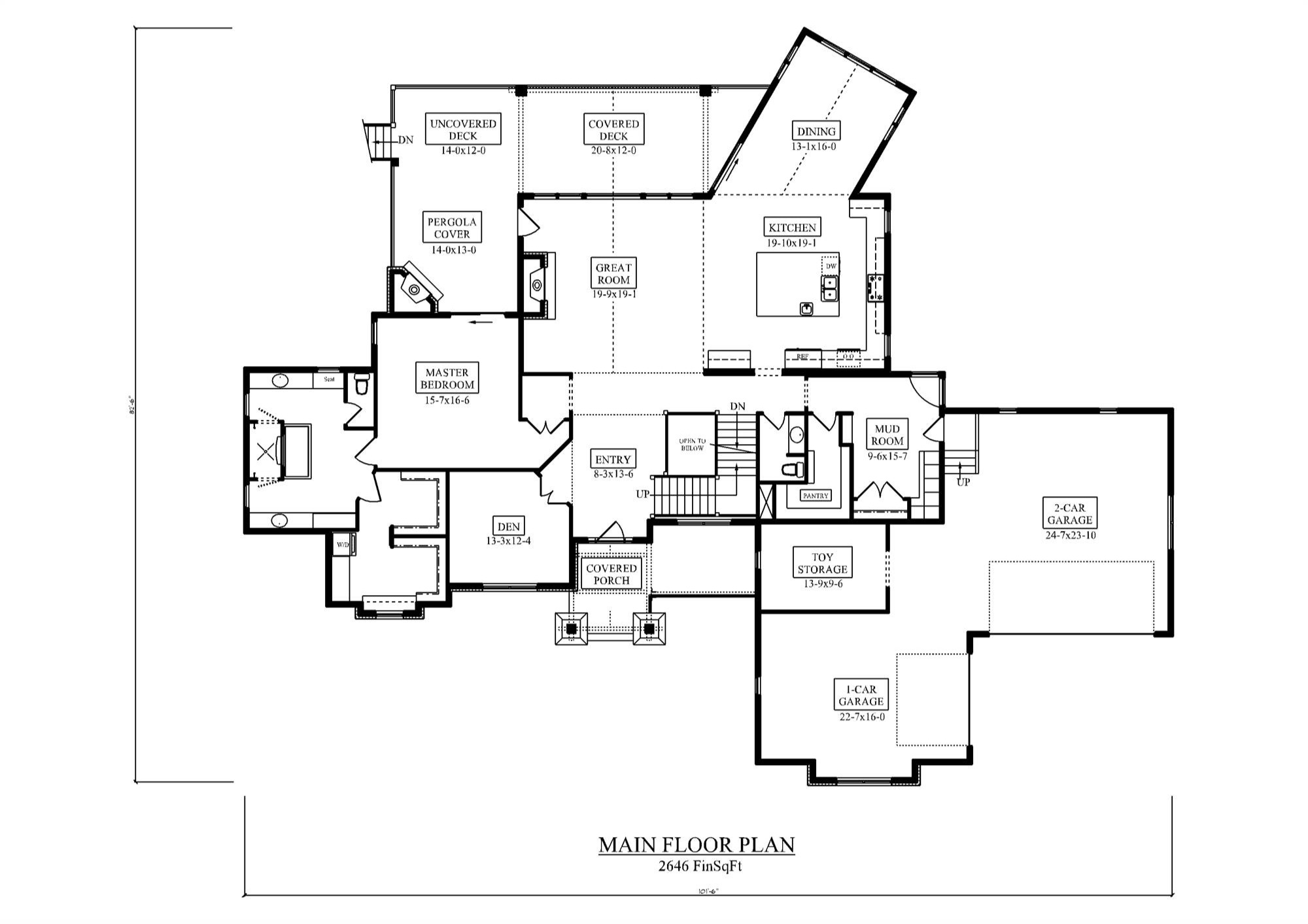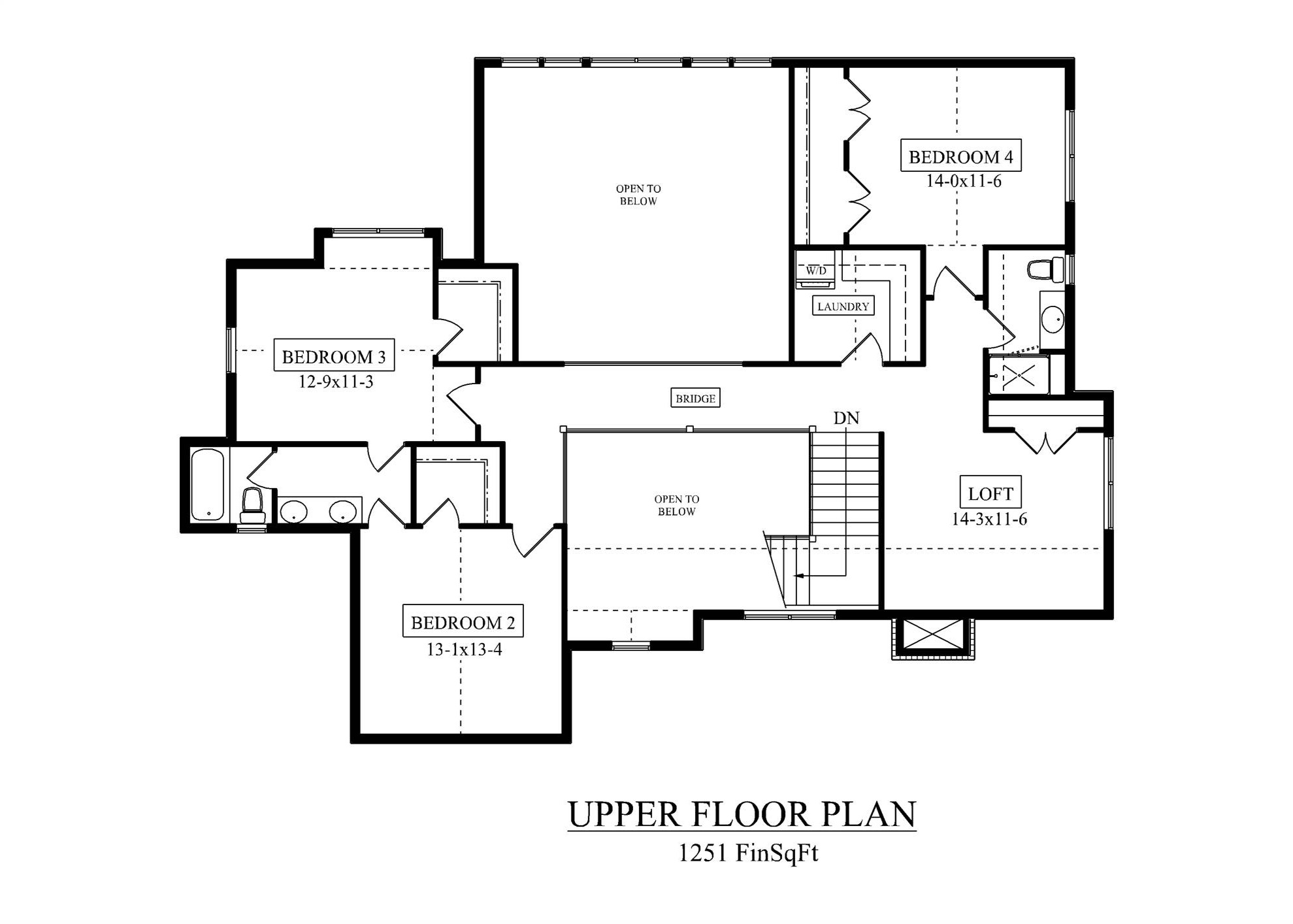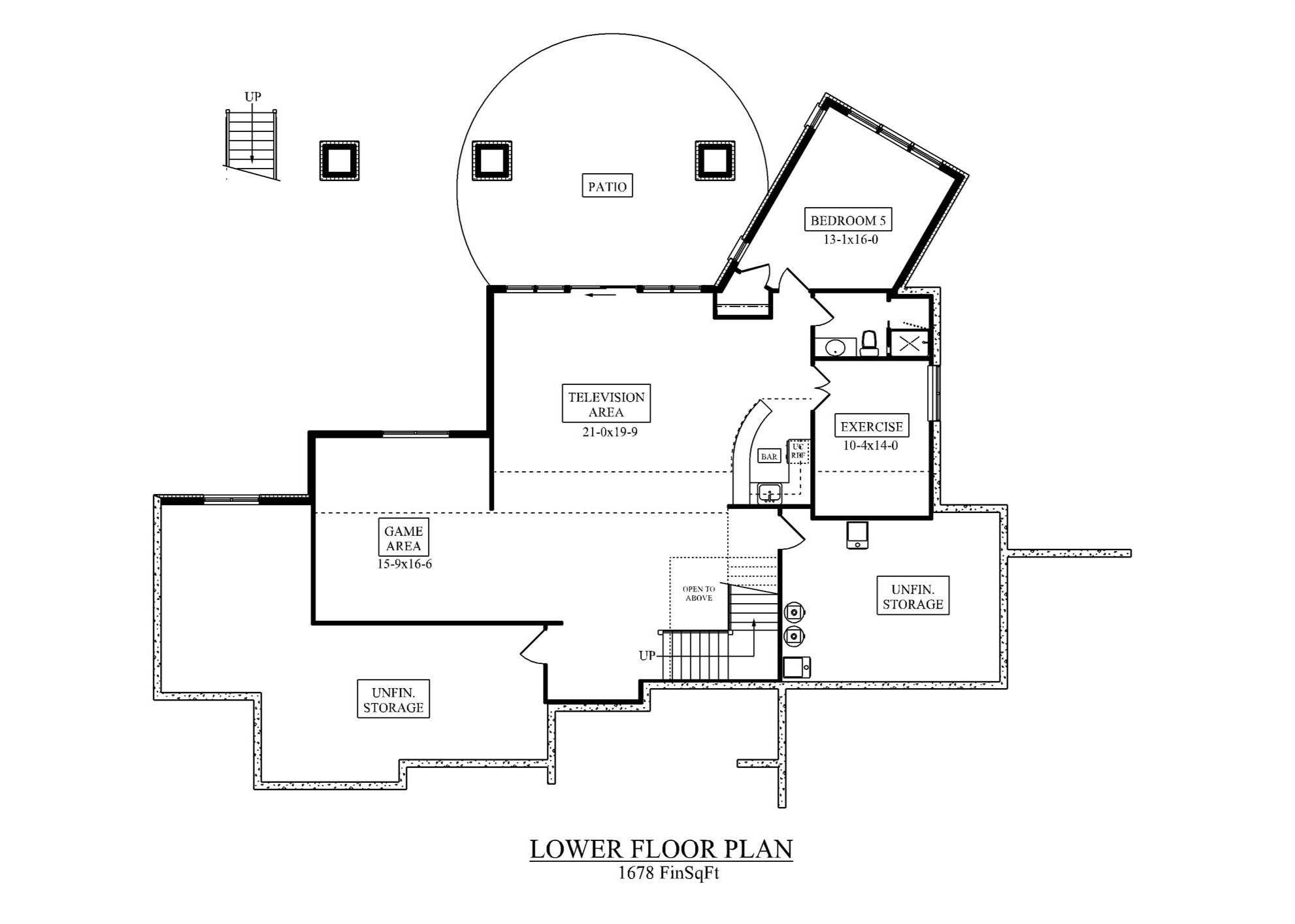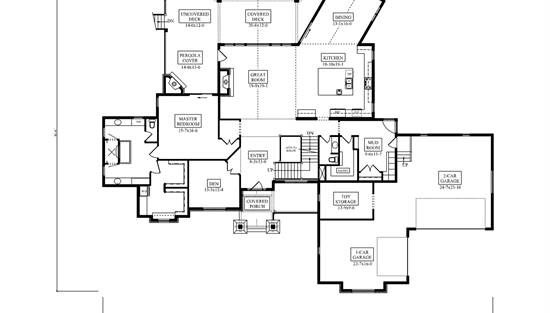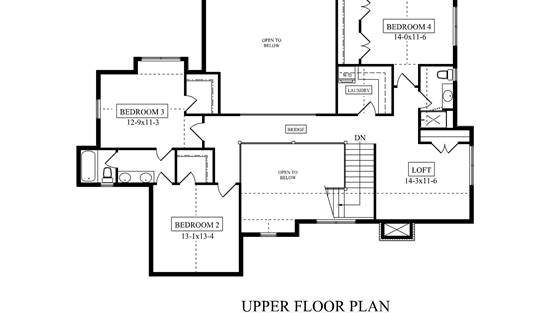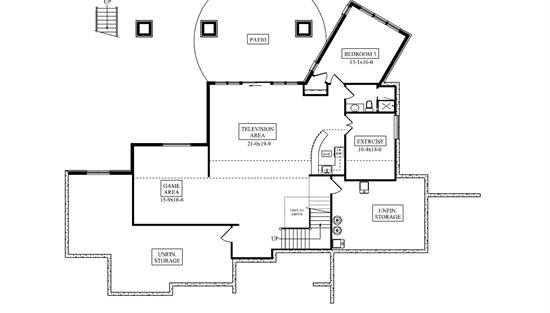- Plan Details
- |
- |
- Print Plan
- |
- Modify Plan
- |
- Reverse Plan
- |
- Cost-to-Build
- |
- View 3D
- |
- Advanced Search
About House Plan 10627:
House Plan 10627 showcases the warmth of traditional architecture enhanced with Craftsman details. Inside, the open floor plan highlights a vaulted great room with a fireplace, island kitchen, dining nook, and direct access to outdoor living spaces. The main-level primary suite features a spa-style bath with a separate tub and shower, plus his-and-hers closets. Upstairs, a loft overlooks the living room below and connects to three spacious bedrooms and a second laundry. An optional lower level expands the home with 1,678 sq. ft., including a rec room, game area, exercise room, and an extra bedroom with bath. This walkout basement design is perfect for sloped lots, but the plan works equally well on flat land without the lower level. A three-car garage and practical mudroom make this plan ideal for growing families.
Plan Details
Key Features
Attached
Covered Front Porch
Covered Rear Porch
Deck
Dining Room
Double Vanity Sink
Fireplace
Foyer
Front-entry
Great Room
His and Hers Primary Closets
Kitchen Island
Laundry 2nd Fl
L-Shaped
Primary Bdrm Main Floor
Mud Room
Nook / Breakfast Area
Open Floor Plan
Outdoor Living Space
Separate Tub and Shower
Side-entry
Split Bedrooms
Storage Space
Vaulted Ceilings
Vaulted Great Room/Living
Walk-in Pantry
Build Beautiful With Our Trusted Brands
Our Guarantees
- Only the highest quality plans
- Int’l Residential Code Compliant
- Full structural details on all plans
- Best plan price guarantee
- Free modification Estimates
- Builder-ready construction drawings
- Expert advice from leading designers
- PDFs NOW!™ plans in minutes
- 100% satisfaction guarantee
- Free Home Building Organizer
(3).png)
(6).png)
