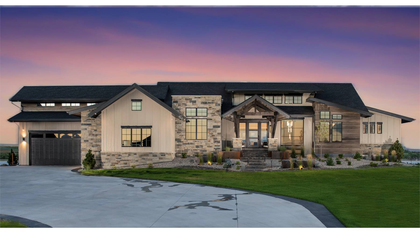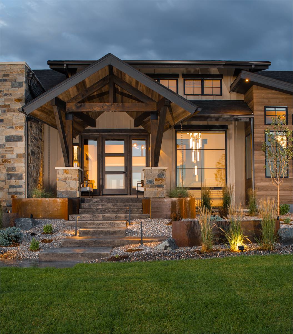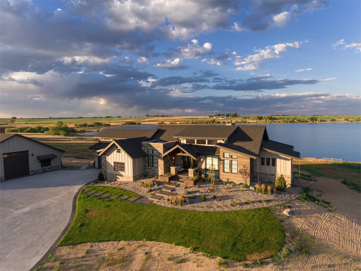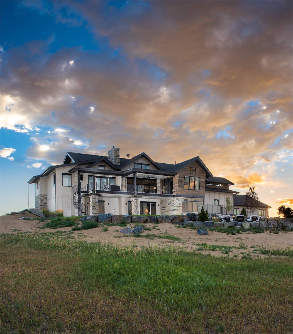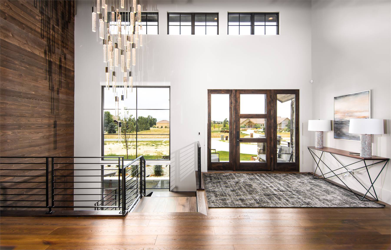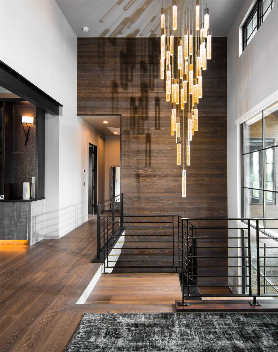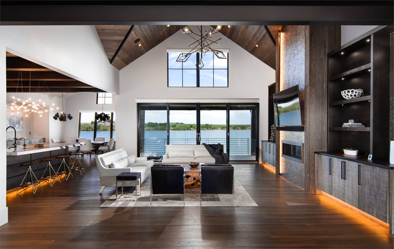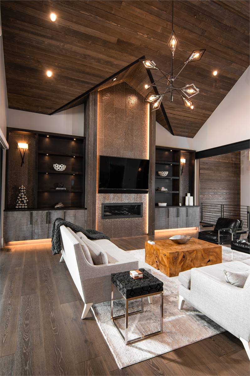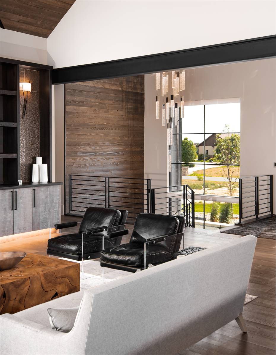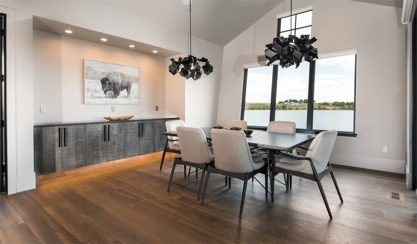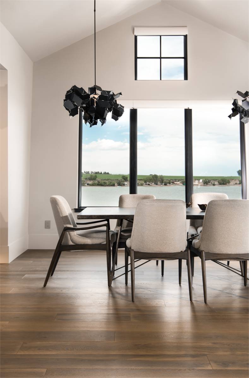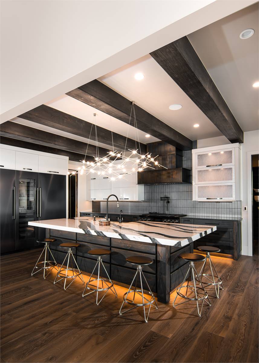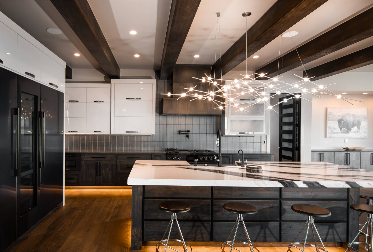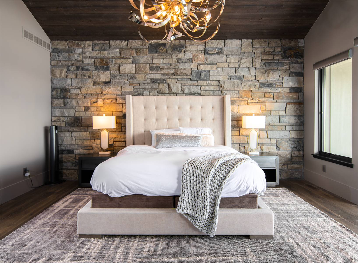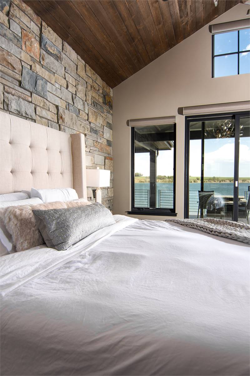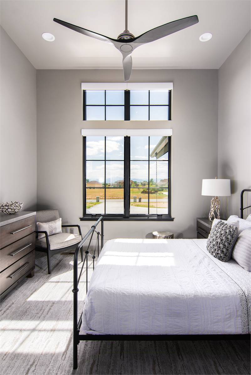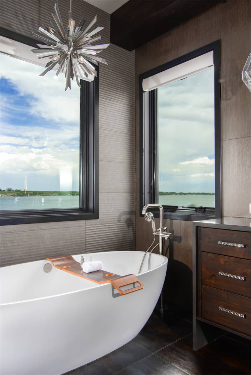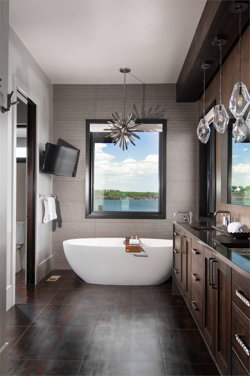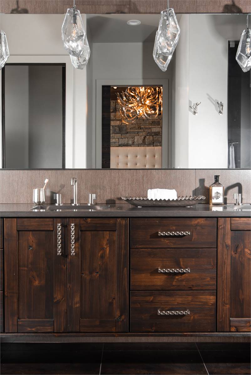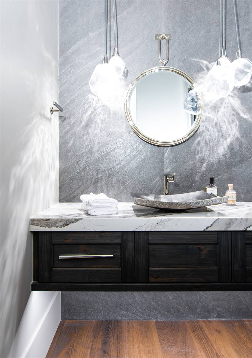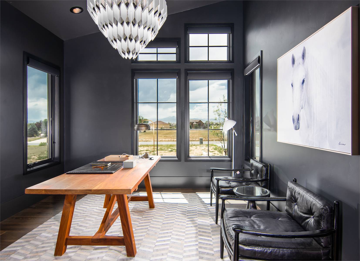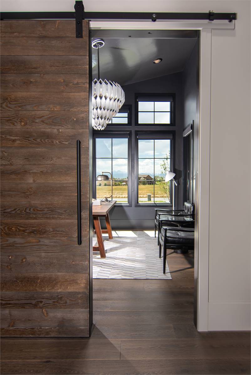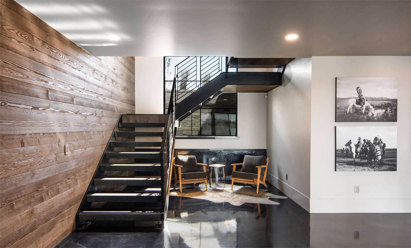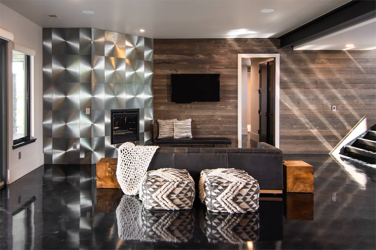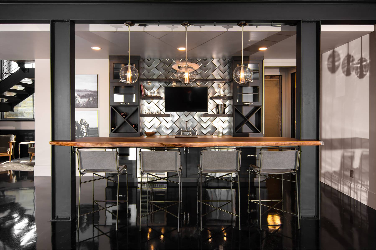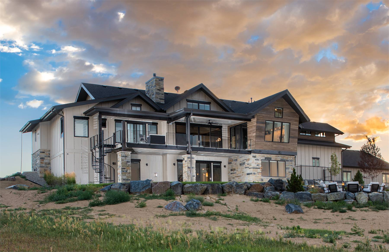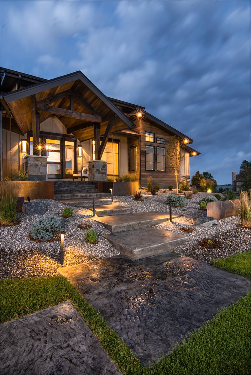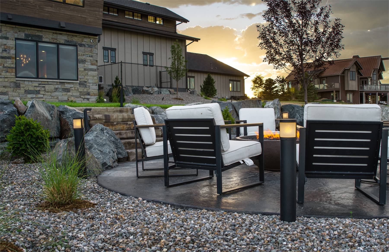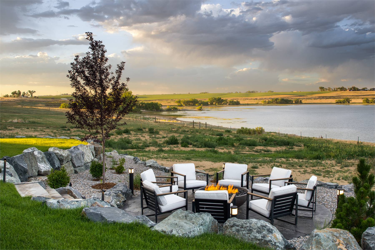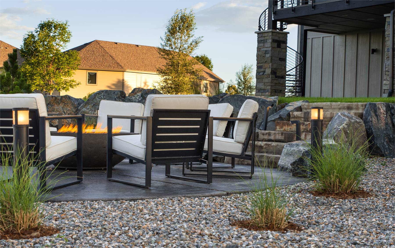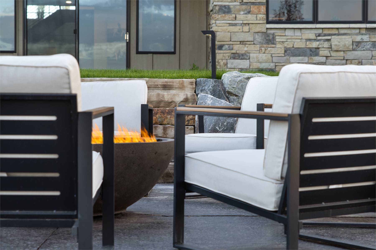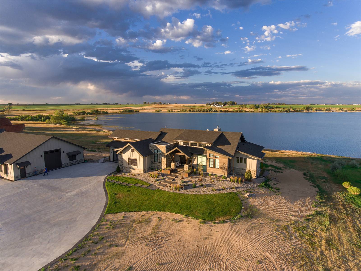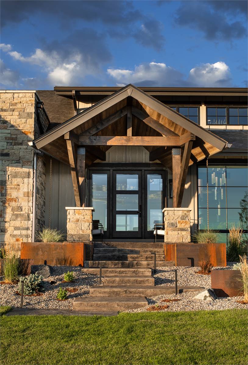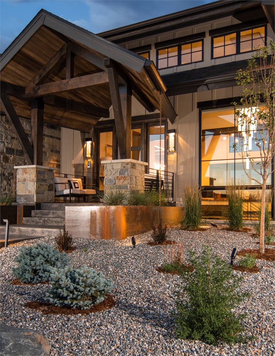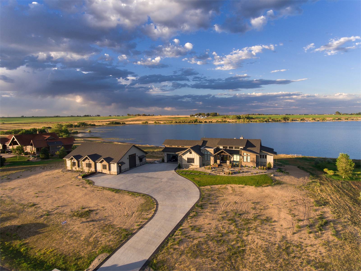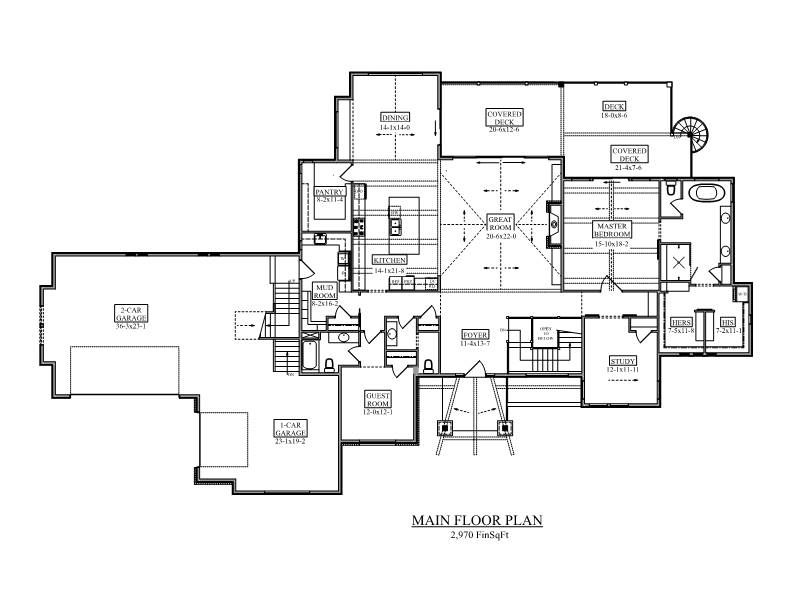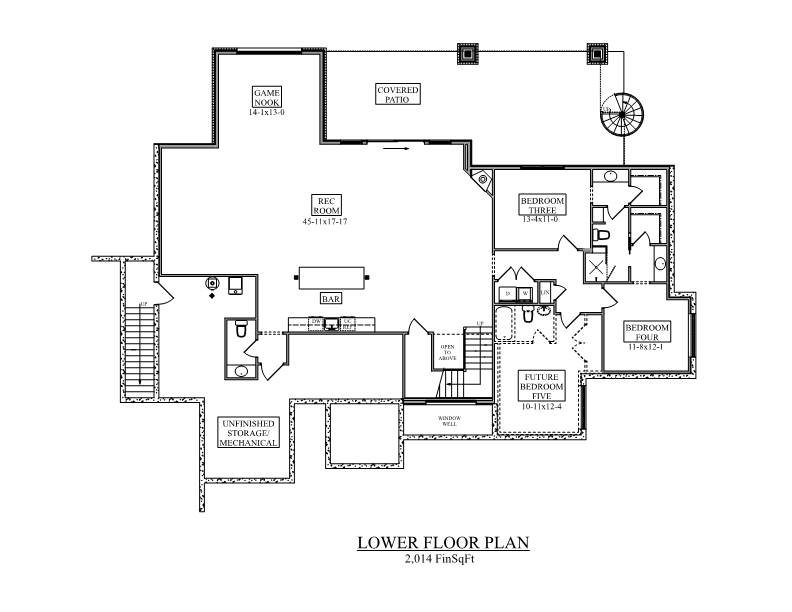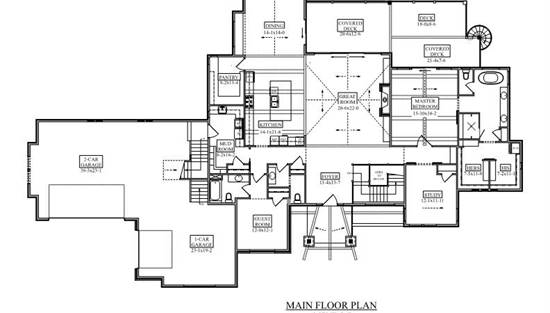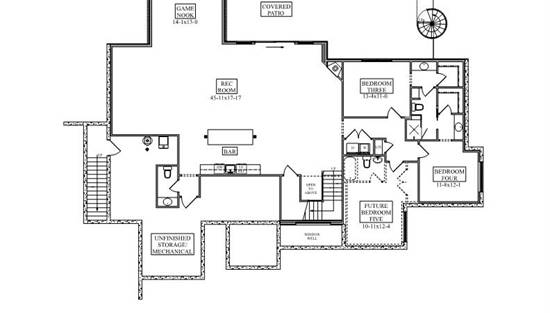- Plan Details
- |
- |
- Print Plan
- |
- Modify Plan
- |
- Reverse Plan
- |
- Cost-to-Build
- |
- View 3D
- |
- Advanced Search
About House Plan 10628:
House Plan 10628 is a beautifully designed 2-bedroom, 2.5-bath Contemporary Mountain home that blends bold architecture with warm, rustic accents. The exterior showcases clean lines, natural stone, wood detailing, and a dramatic open-gable entry that sets the tone for what’s inside. A soaring vaulted ceiling enhances the great room, where a cozy fireplace and oversized sliding doors lead to a spacious covered deck—ideal for relaxing or entertaining in style. The chef’s kitchen features a large island, 6-burner range, and an expansive walk-in pantry perfect for bulk storage. The private primary suite is a luxurious retreat with its own vaulted ceiling, a spa-like 5-fixture ensuite, and dual walk-in closets. A quiet study and guest bedroom with full bath add flexibility, while the mud/laundry combo off the 3-car garage keeps things tidy. For even more living space, the optional finished basement nearly doubles the square footage and includes 3 additional bedrooms, 2 full bathrooms, a spacious great room with a game nook, wet bar, and a fireplace—tied together with a spiral staircase leading to the upper deck.
Plan Details
Key Features
Attached
Covered Front Porch
Covered Rear Porch
Deck
Dining Room
Double Vanity Sink
Fireplace
Foyer
Front-entry
Great Room
Guest Suite
His and Hers Primary Closets
Home Office
Kitchen Island
Laundry 1st Fl
L-Shaped
Primary Bdrm Main Floor
Mud Room
Nook / Breakfast Area
Open Floor Plan
Rec Room
Separate Tub and Shower
Side-entry
Split Bedrooms
Storage Space
Suited for view lot
Vaulted Great Room/Living
Vaulted Primary
Walk-in Pantry
Build Beautiful With Our Trusted Brands
Our Guarantees
- Only the highest quality plans
- Int’l Residential Code Compliant
- Full structural details on all plans
- Best plan price guarantee
- Free modification Estimates
- Builder-ready construction drawings
- Expert advice from leading designers
- PDFs NOW!™ plans in minutes
- 100% satisfaction guarantee
- Free Home Building Organizer
