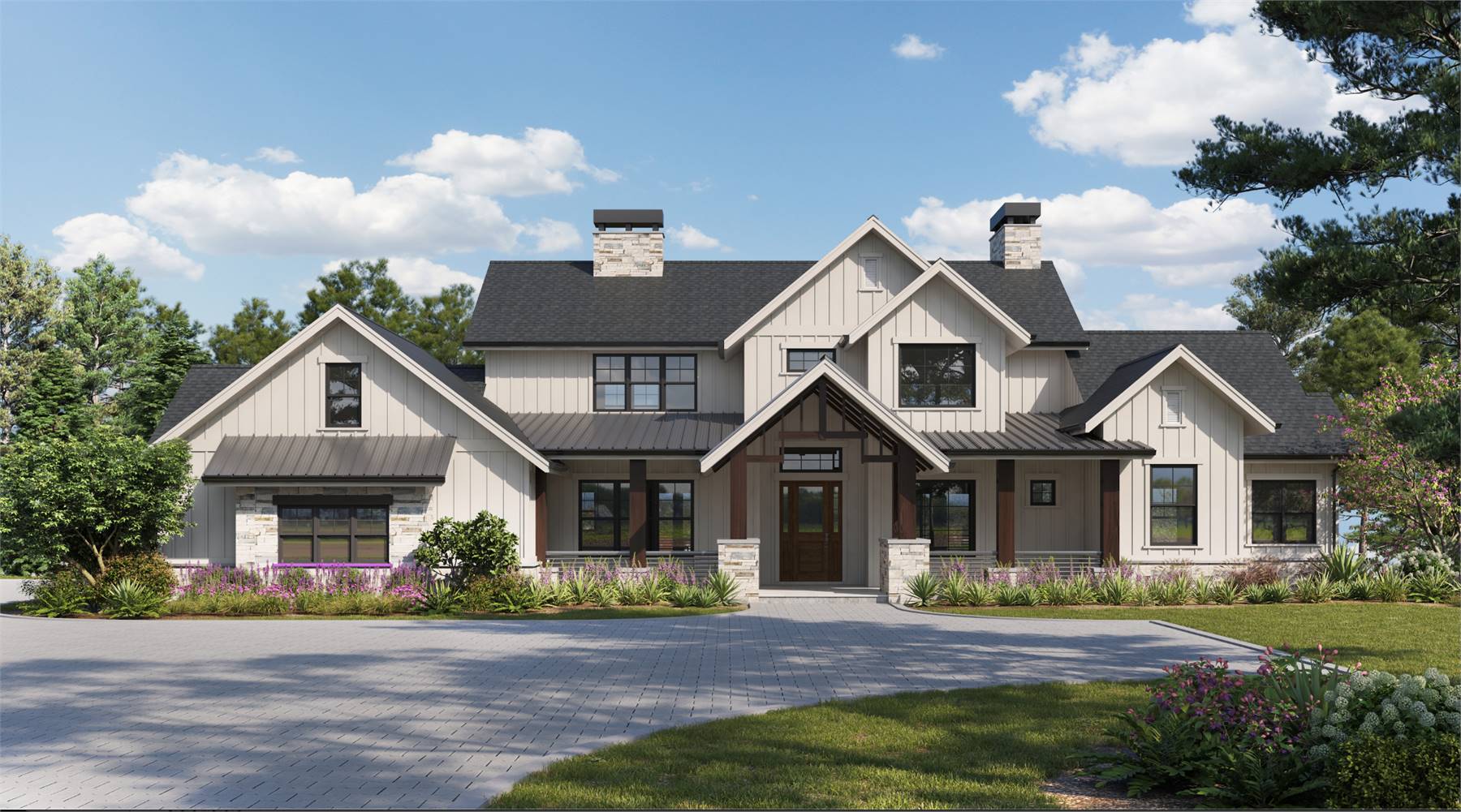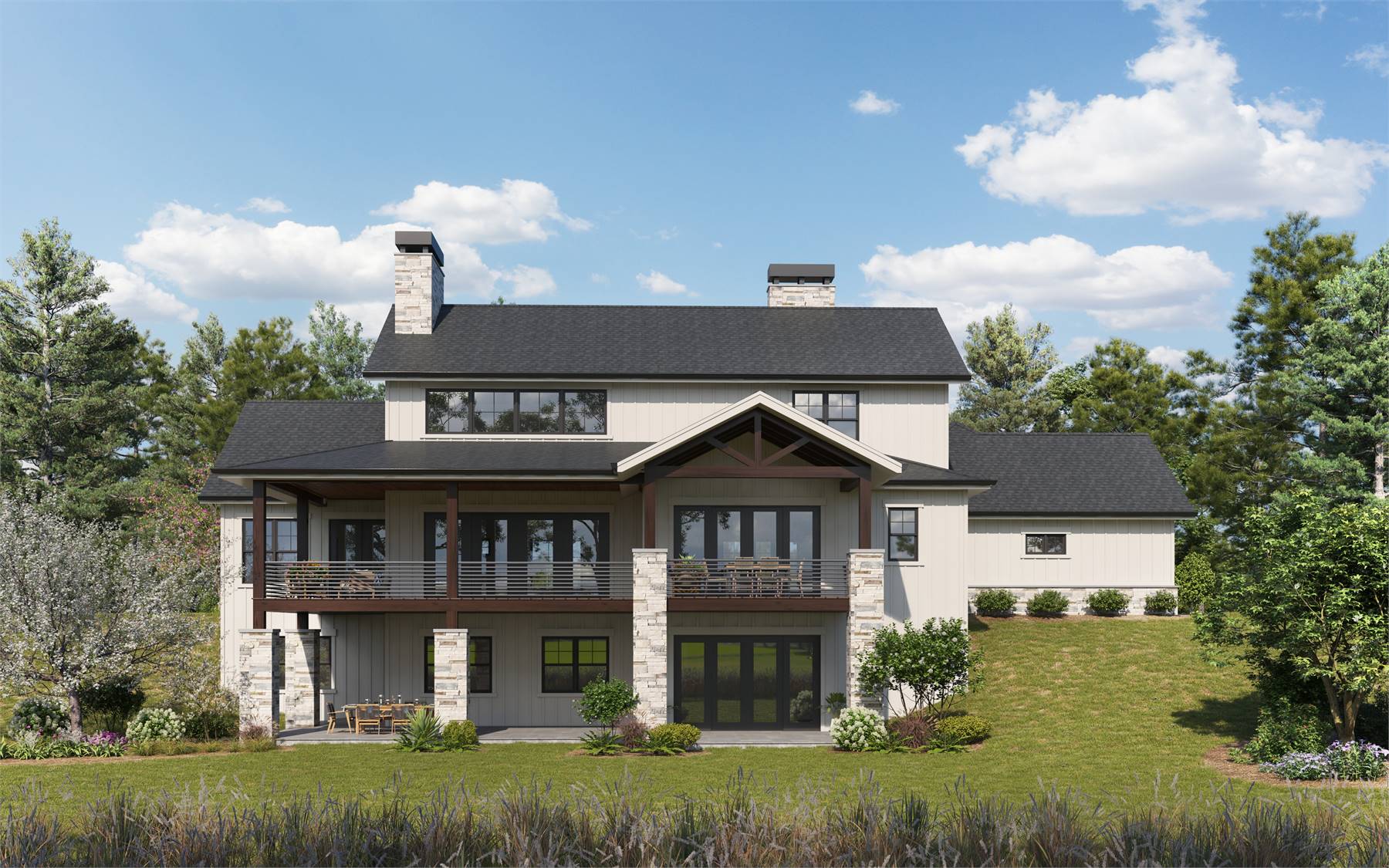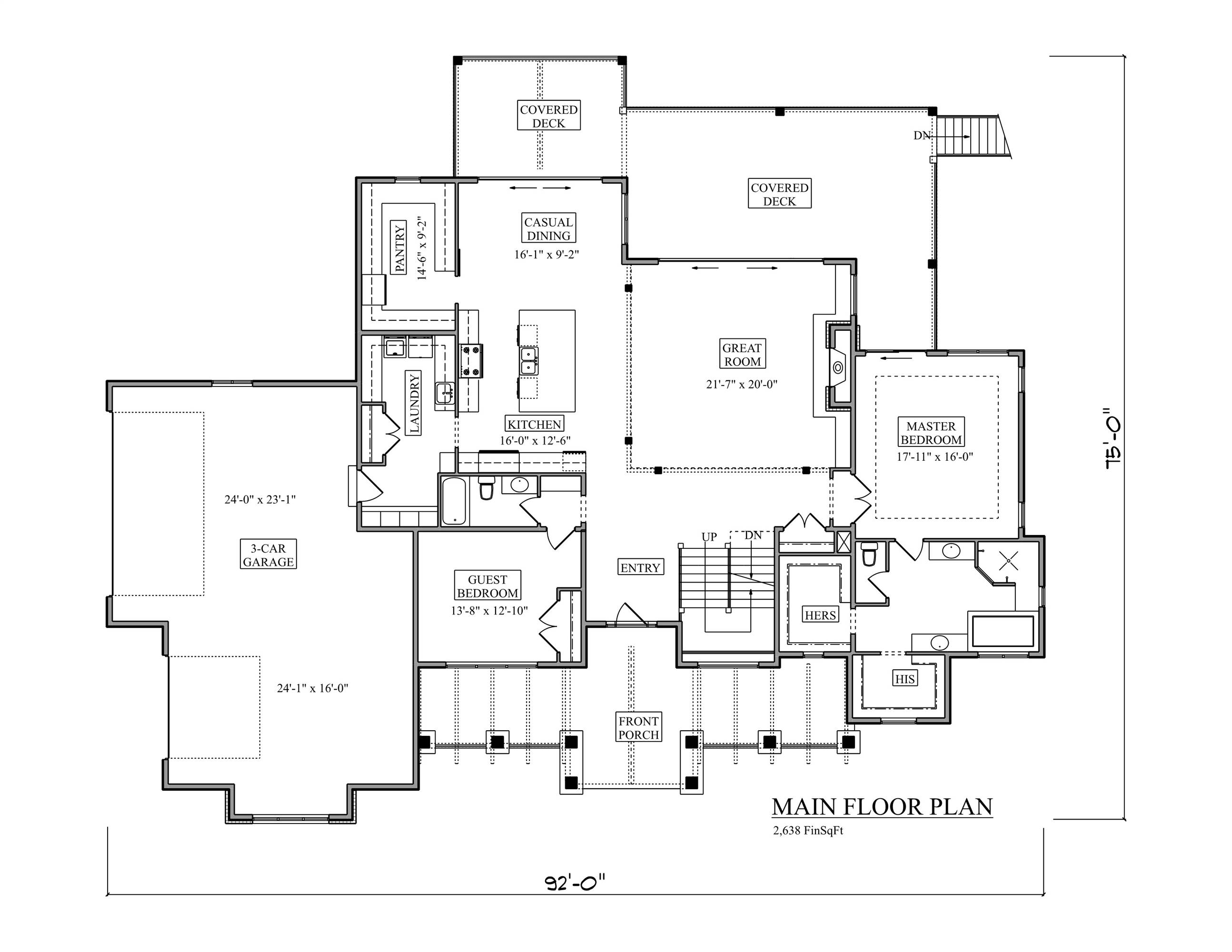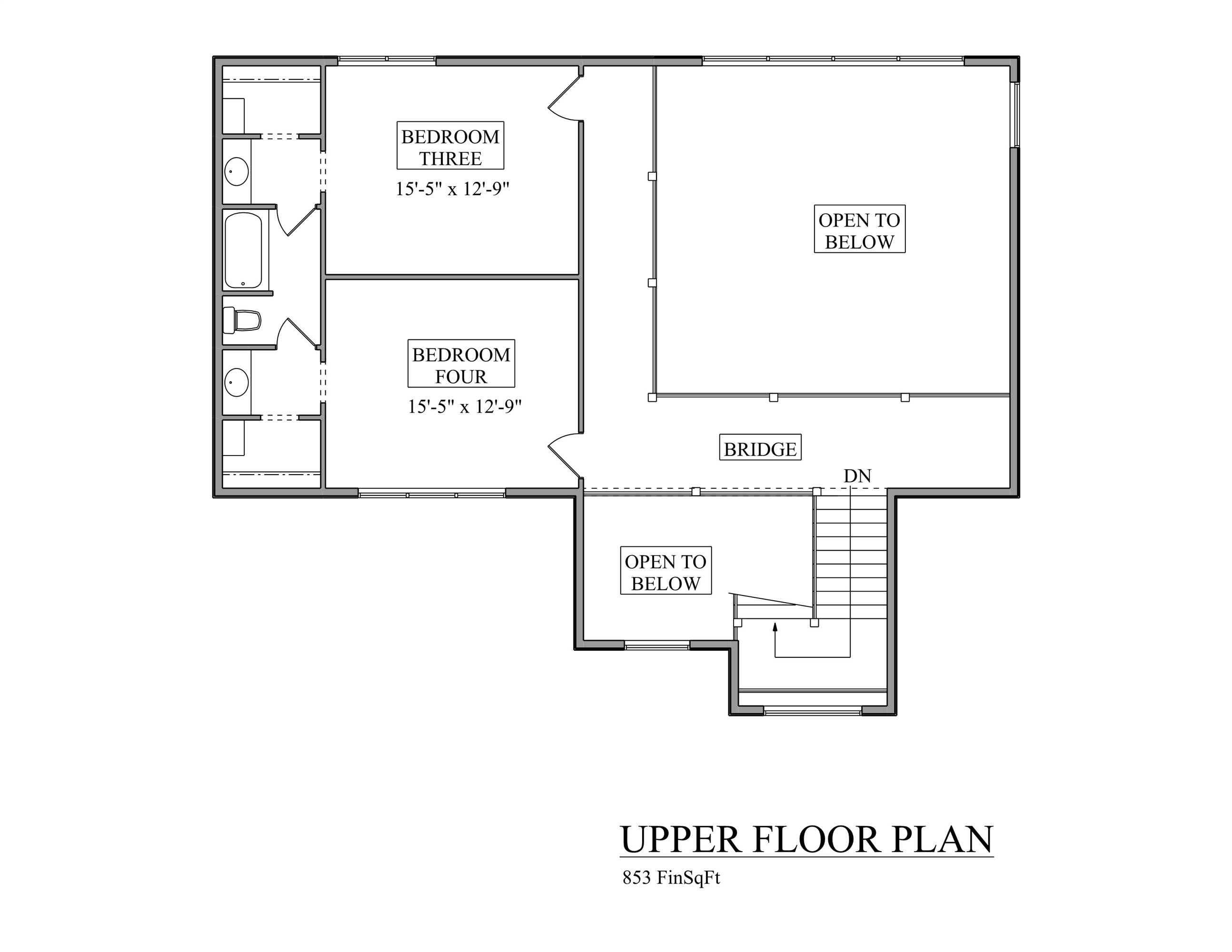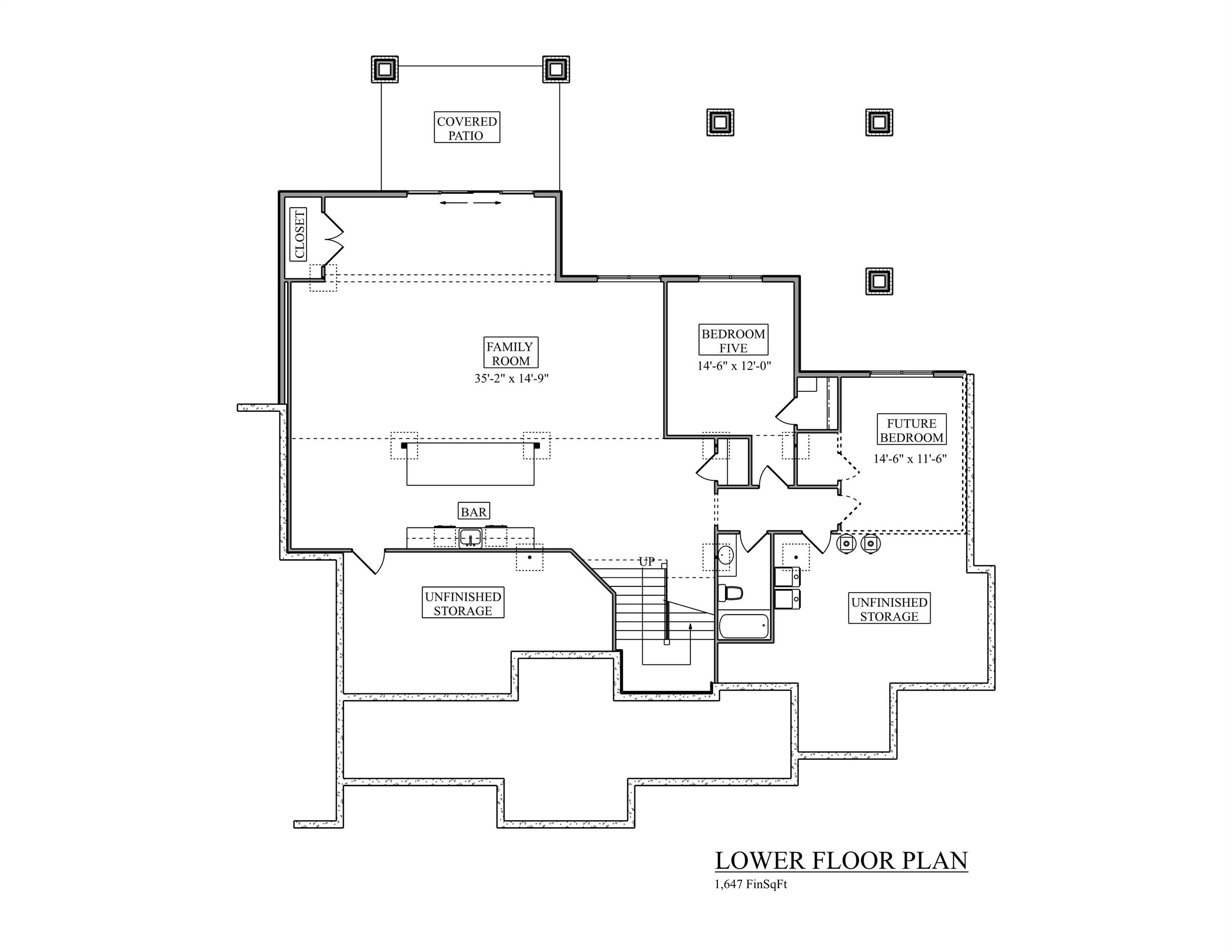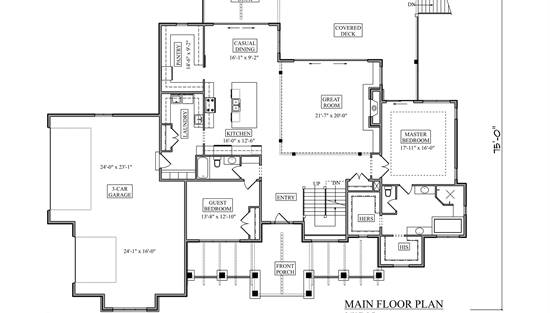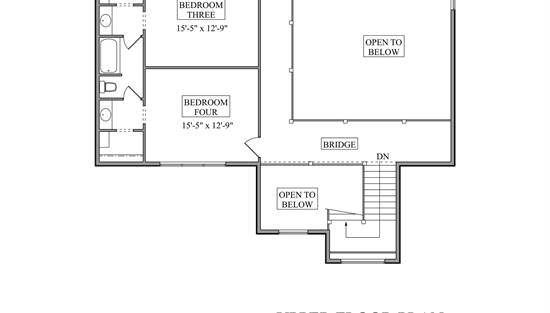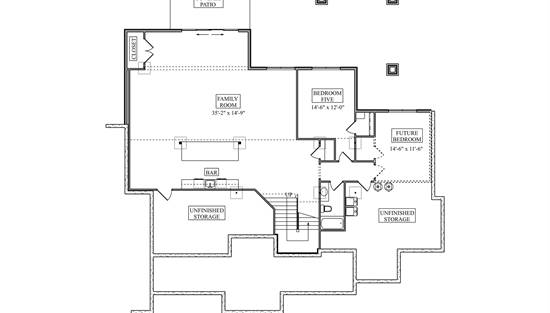- Plan Details
- |
- |
- Print Plan
- |
- Modify Plan
- |
- Reverse Plan
- |
- Cost-to-Build
- |
- View 3D
- |
- Advanced Search
House Plan 10629 blends timeless farmhouse aesthetics with modern family functionality across 3,491 square feet of thoughtfully planned living space. The welcoming exterior features a wide covered front porch and classic styling that invites you inside. The spacious foyer opens to a bright and airy layout—on the right, a luxurious primary suite with a spa-style ensuite and dual walk-in closets offers a peaceful main-level retreat. To the left, a private guest bedroom ensures visitors feel right at home.
The heart of the home is an open great room with a cozy fireplace and soaring vaulted ceiling that extends to the second story, offering a dramatic yet inviting atmosphere. The L-shaped kitchen is a cook’s dream, complete with a large central island, casual dining area, and an expansive walk-in pantry. Sliding doors lead to a generous covered back deck, perfect for entertaining. A well-equipped mudroom and large laundry room provide everyday convenience just off the 3-car garage.
Upstairs, two bedrooms each enjoy access to their own bathrooms, providing privacy and comfort. The lower level expands your possibilities with a spacious family room, a fifth bedroom, and future space that could accommodate a sixth bedroom or home gym.
Build Beautiful With Our Trusted Brands
Our Guarantees
- Only the highest quality plans
- Int’l Residential Code Compliant
- Full structural details on all plans
- Best plan price guarantee
- Free modification Estimates
- Builder-ready construction drawings
- Expert advice from leading designers
- PDFs NOW!™ plans in minutes
- 100% satisfaction guarantee
- Free Home Building Organizer
