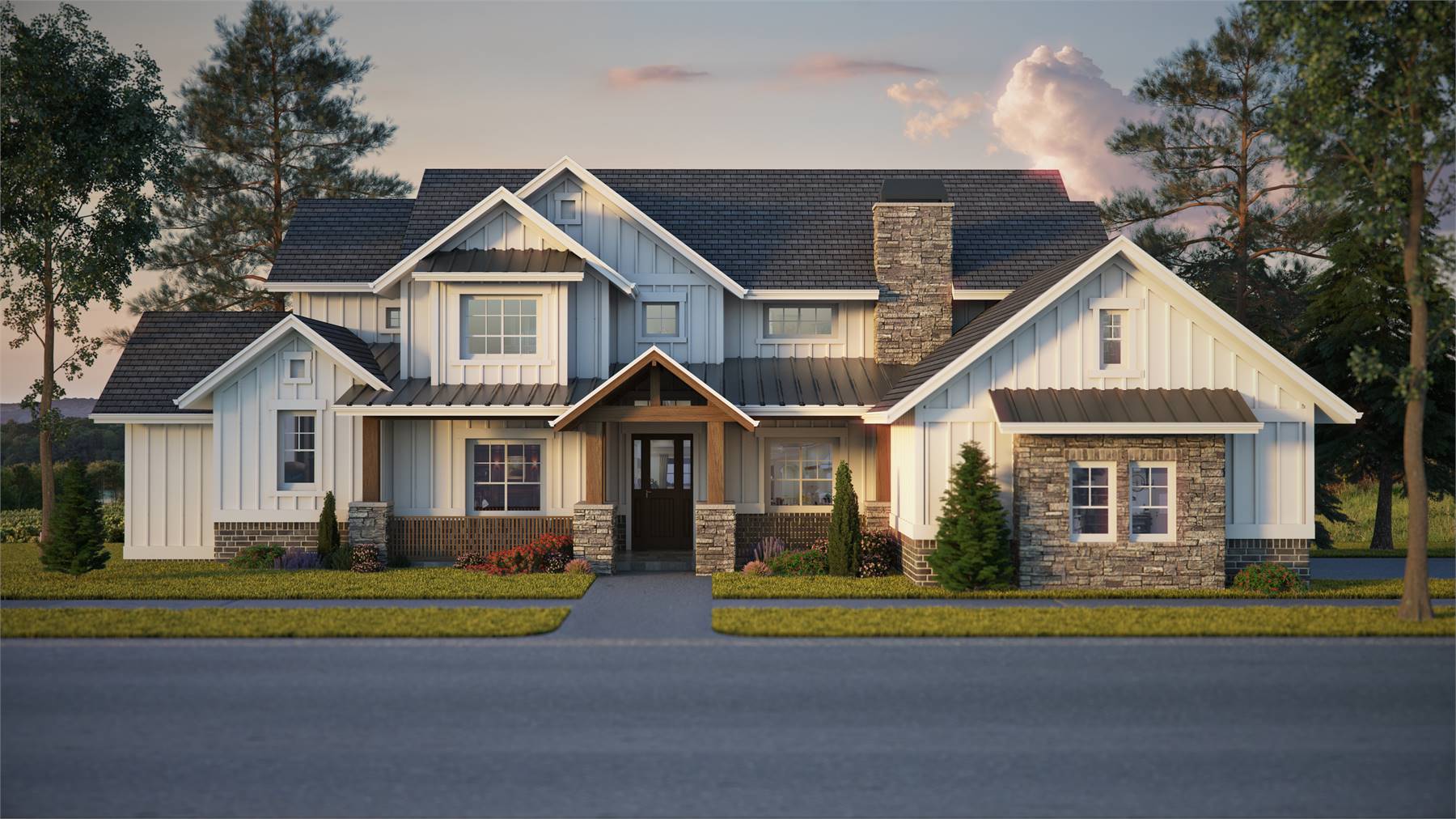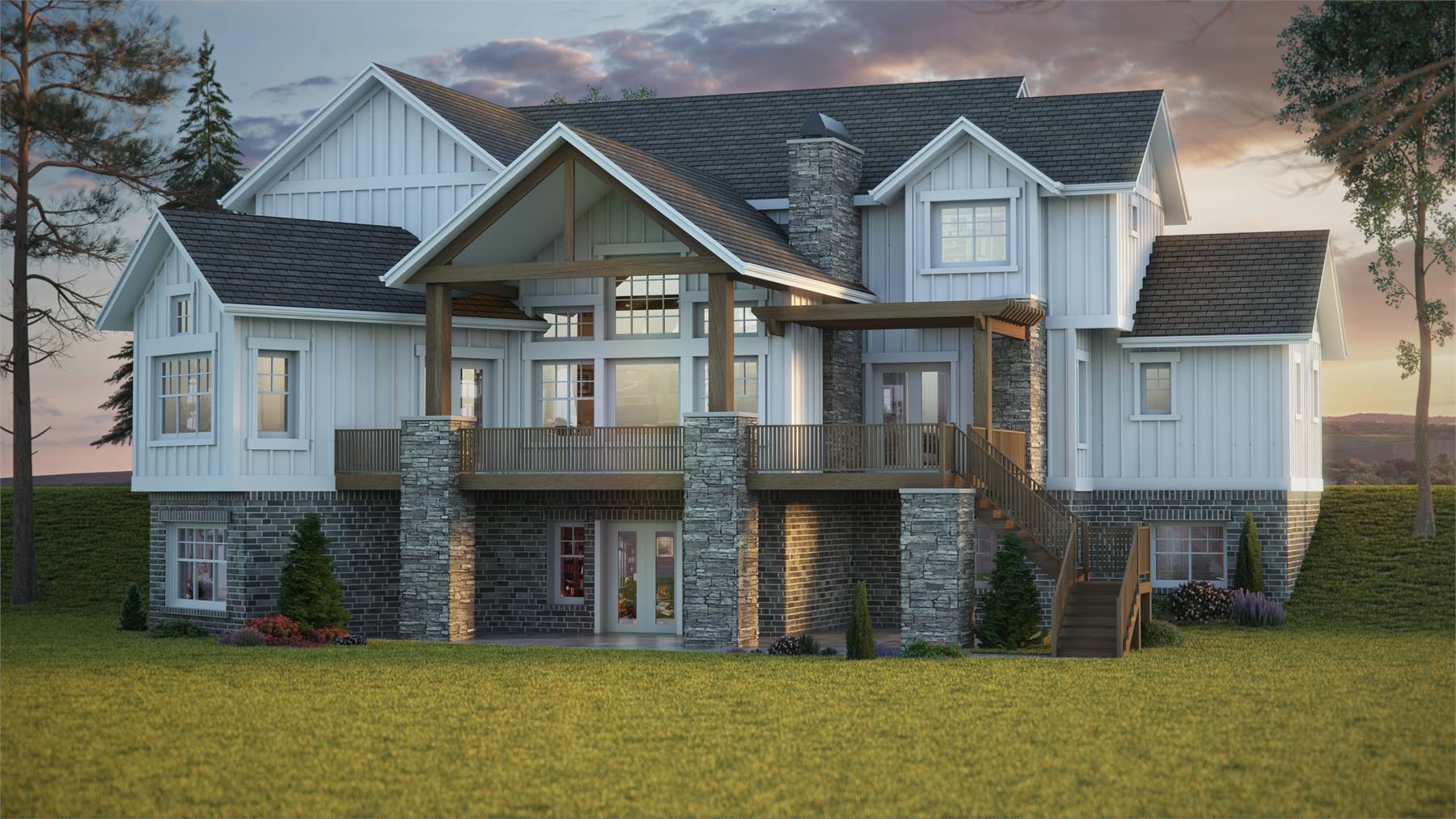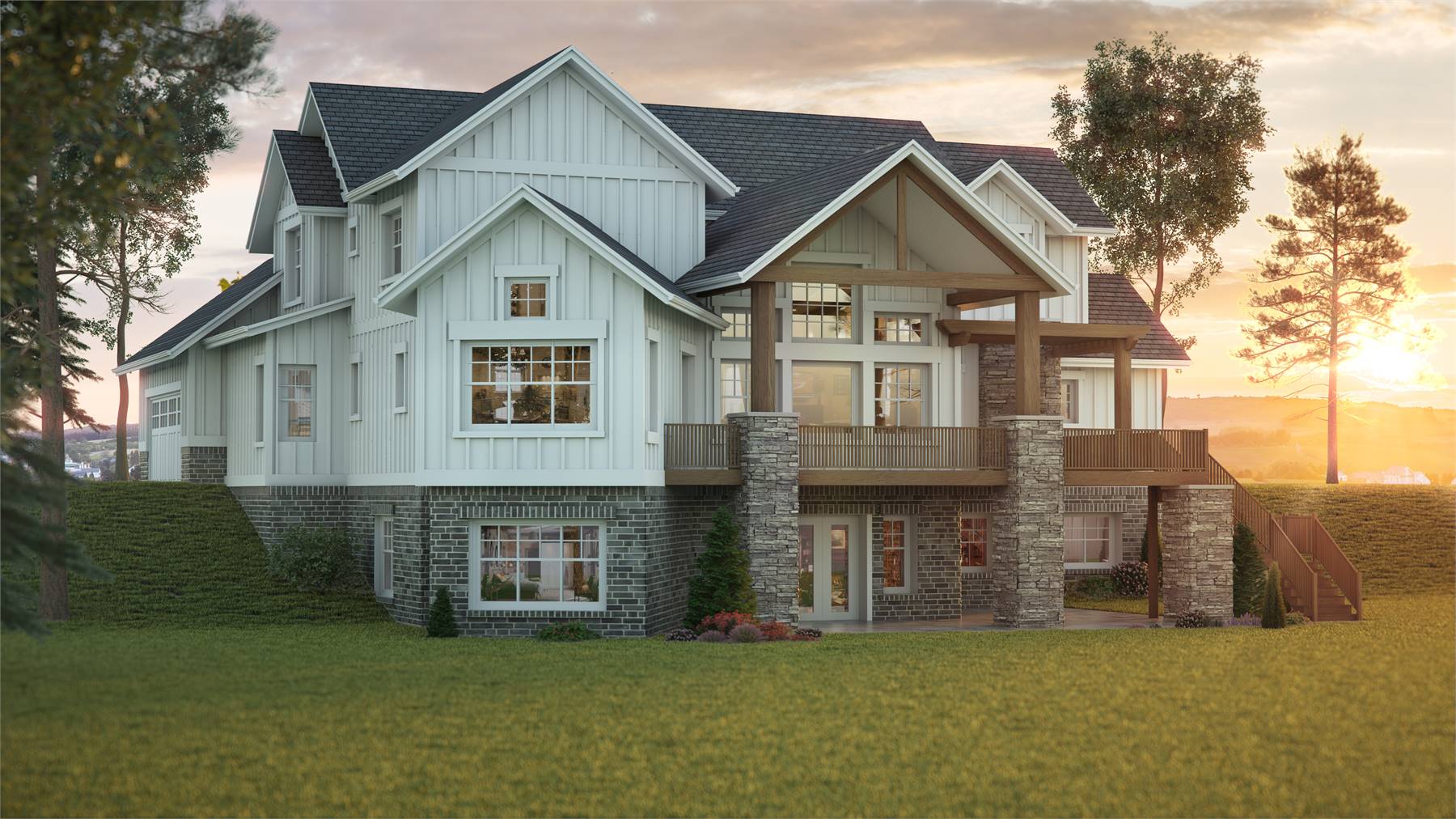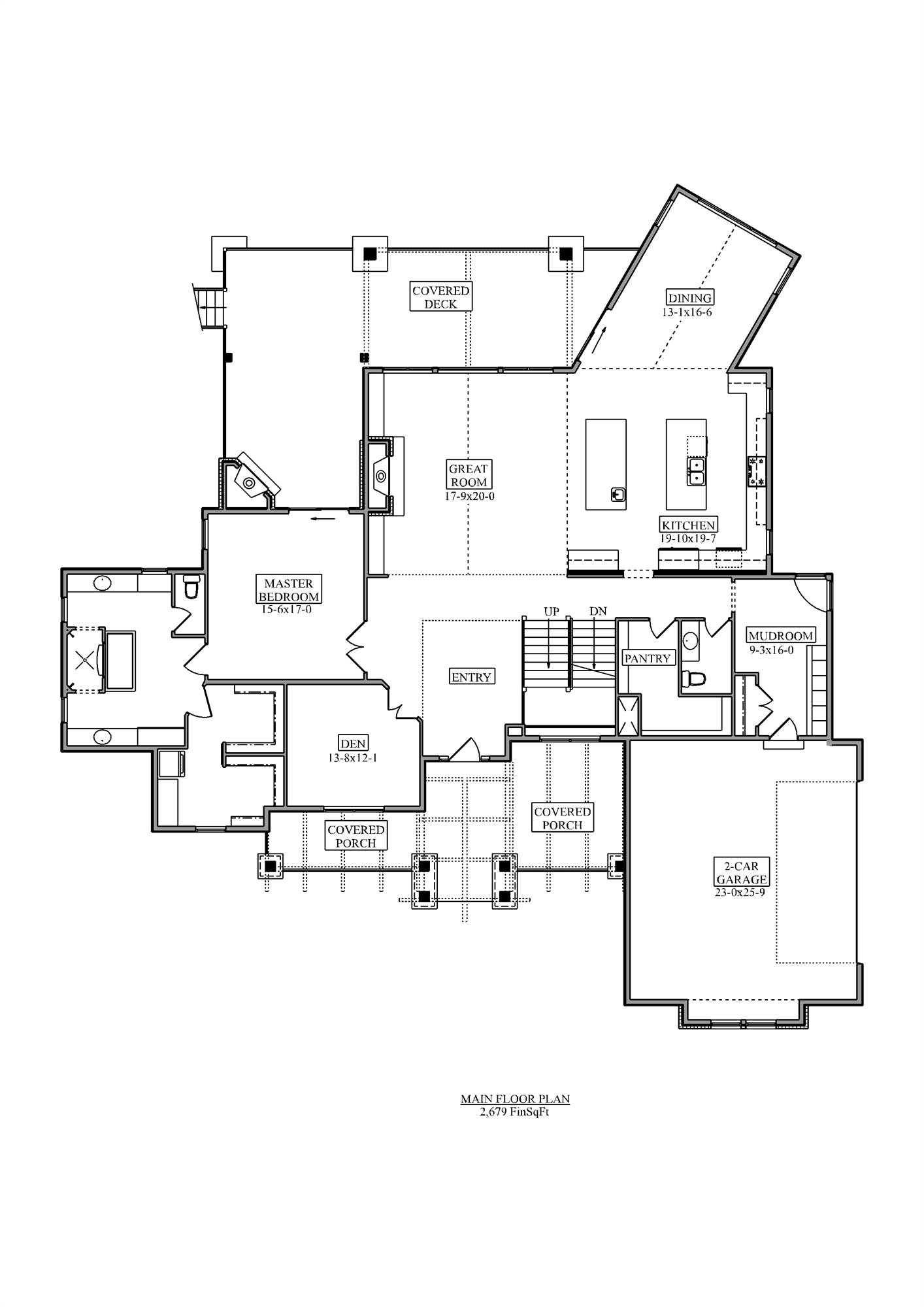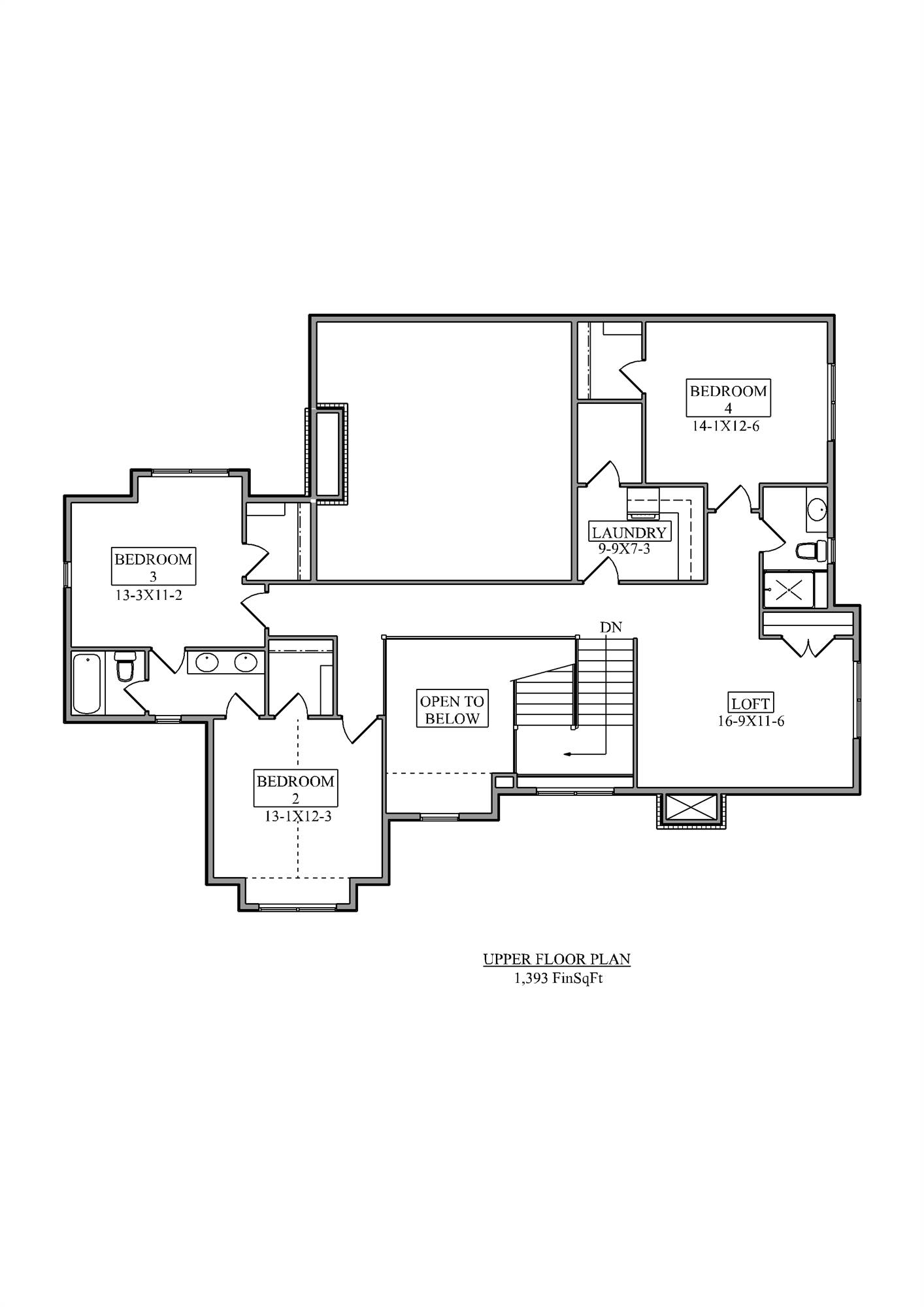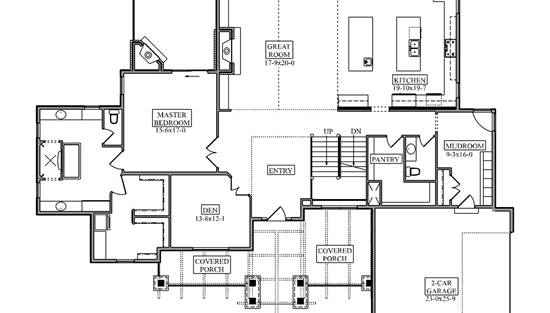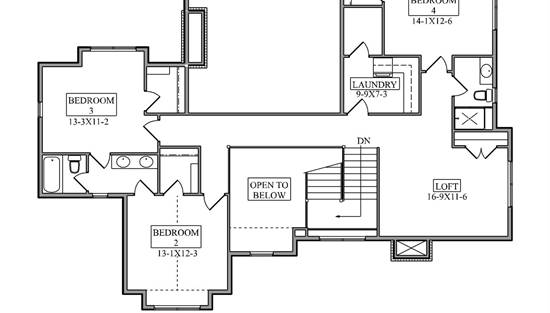- Plan Details
- |
- |
- Print Plan
- |
- Modify Plan
- |
- Reverse Plan
- |
- Cost-to-Build
- |
- View 3D
- |
- Advanced Search
About House Plan 10631:
House Plan 10631 offers 4,072 square feet of beautifully planned space across two stories, featuring 4 bedrooms, 3 baths, and a 2-car garage. A covered front porch welcomes you into a dramatic two-story foyer that opens into a bright, airy great room with a fireplace and access to the rear covered porch. The L-shaped kitchen is built for gathering and function with double islands, a walk-in pantry, and a nearby mudroom for easy grocery drop-off. The formal dining room is perfectly positioned to enjoy natural light and scenic views. On the main level, the luxurious primary suite includes a spa-inspired bath with a standing tub and a huge walk-in closet. A front den offers added versatility, while upstairs, three additional bedrooms and a central loft provide space for family and guests alike.
Plan Details
Key Features
Attached
Covered Front Porch
Covered Rear Porch
Deck
Dining Room
Double Vanity Sink
Fireplace
Foyer
Great Room
His and Hers Primary Closets
Kitchen Island
Laundry 2nd Fl
Loft / Balcony
L-Shaped
Primary Bdrm Main Floor
Mud Room
Nook / Breakfast Area
Open Floor Plan
Separate Tub and Shower
Side-entry
Split Bedrooms
Suited for view lot
Walk-in Pantry
Build Beautiful With Our Trusted Brands
Our Guarantees
- Only the highest quality plans
- Int’l Residential Code Compliant
- Full structural details on all plans
- Best plan price guarantee
- Free modification Estimates
- Builder-ready construction drawings
- Expert advice from leading designers
- PDFs NOW!™ plans in minutes
- 100% satisfaction guarantee
- Free Home Building Organizer
