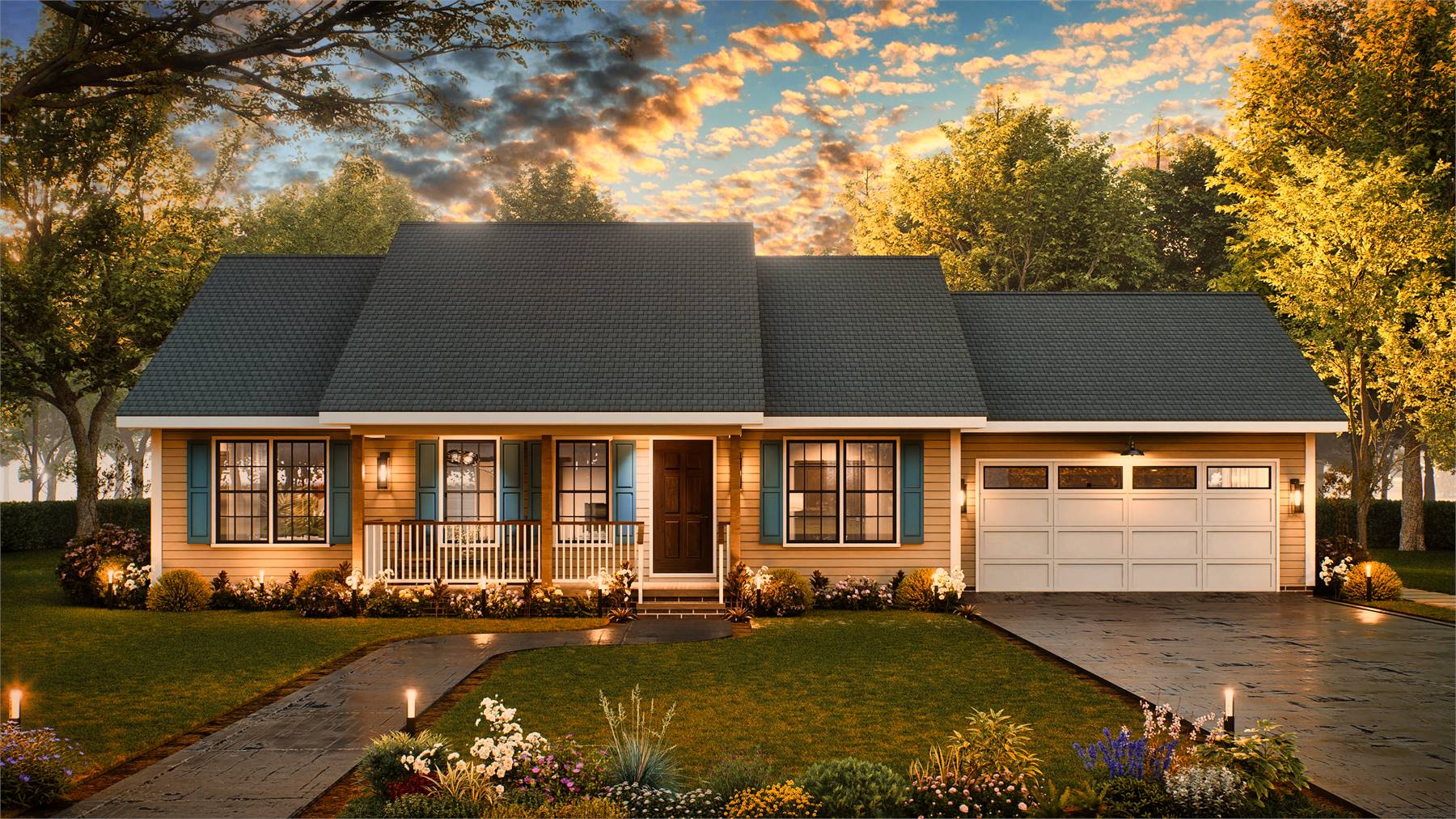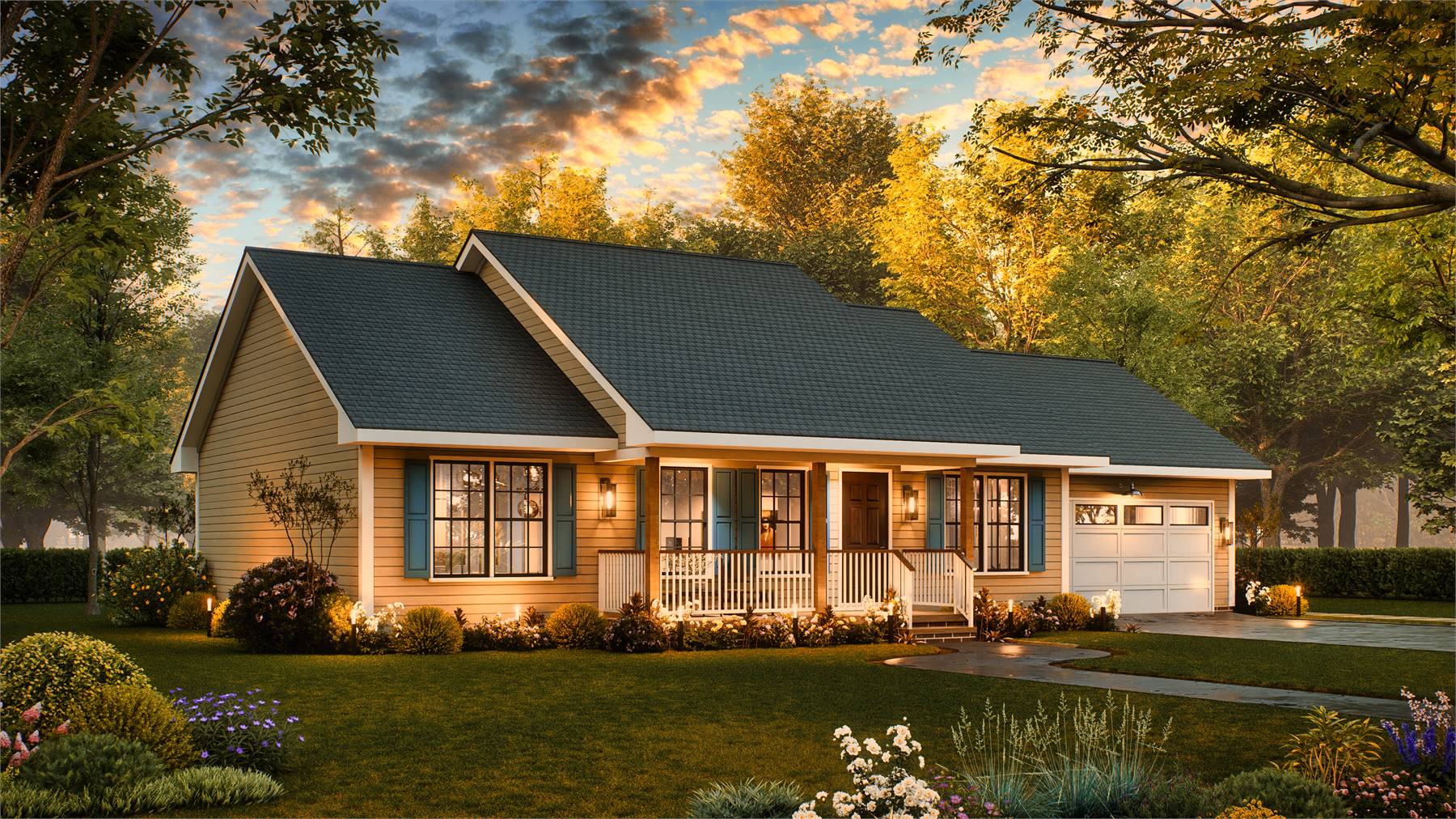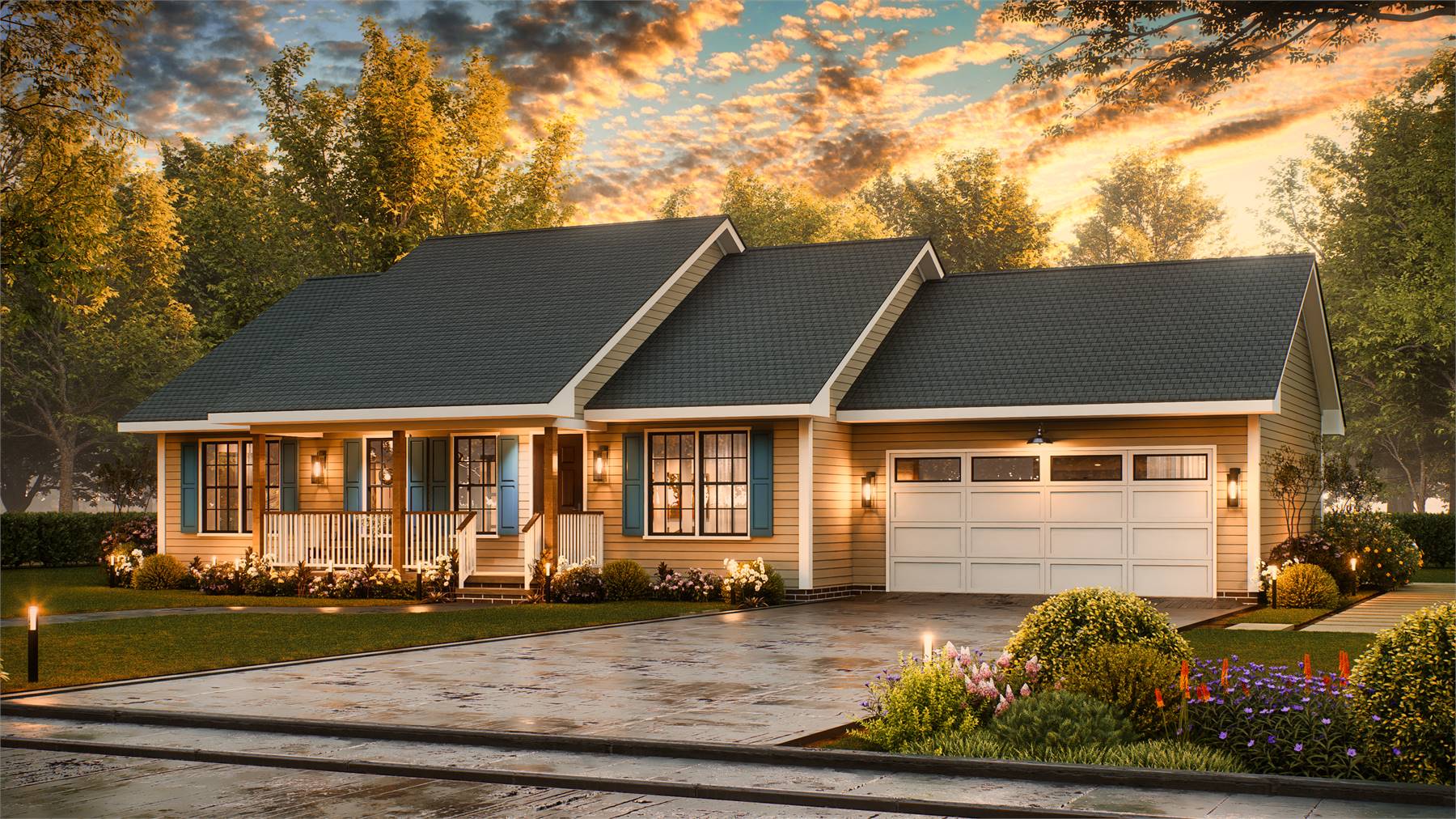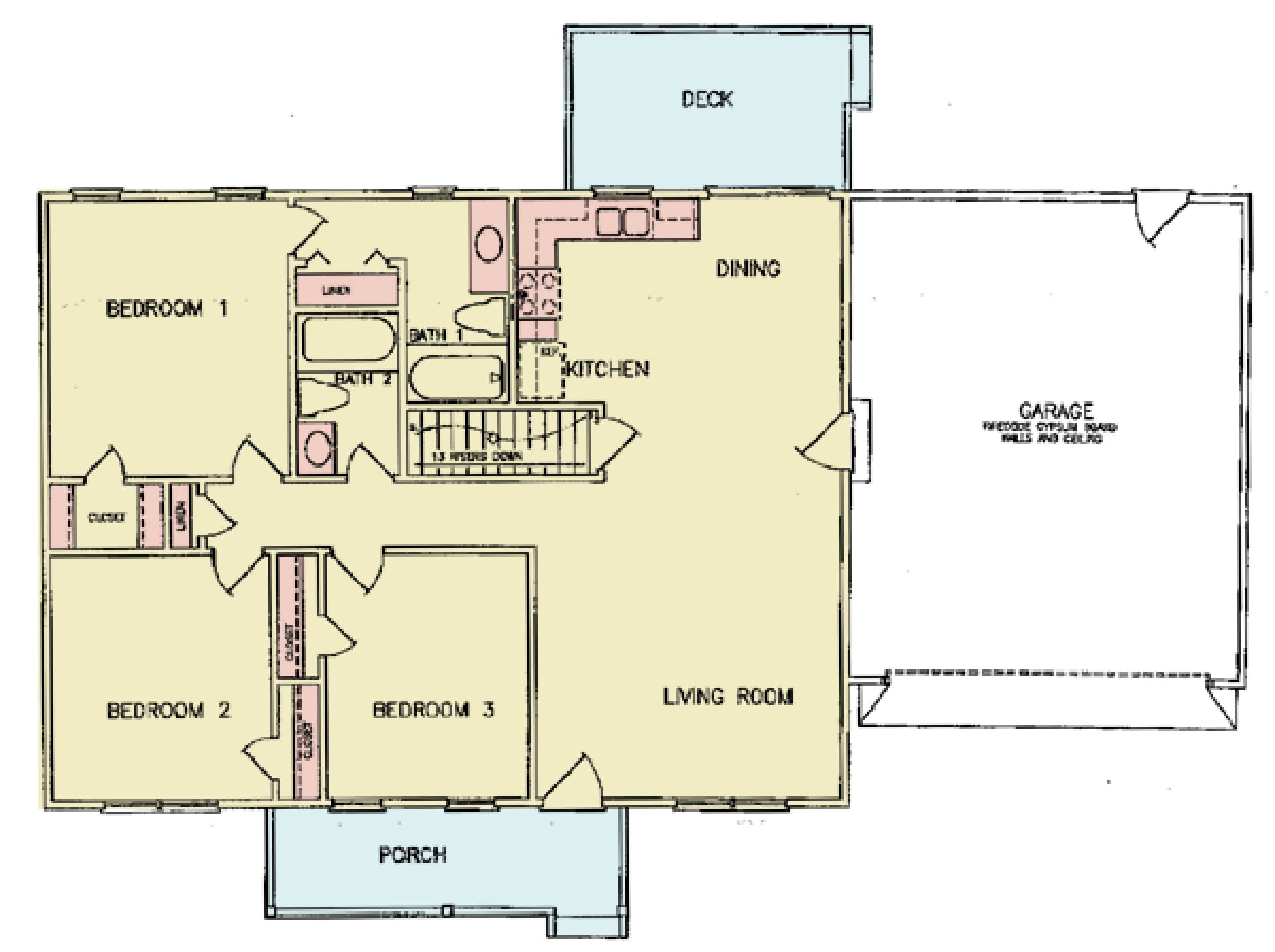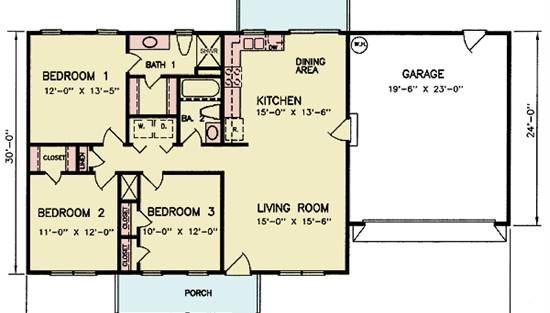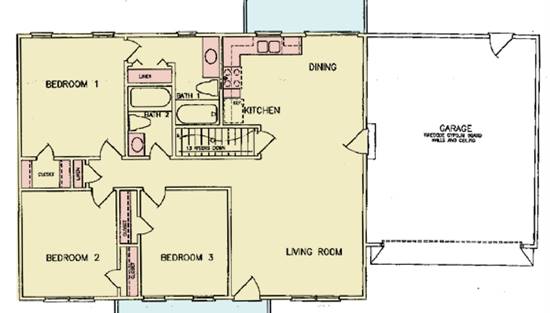- Plan Details
- |
- |
- Print Plan
- |
- Modify Plan
- |
- Reverse Plan
- |
- Cost-to-Build
- |
- View 3D
- |
- Advanced Search
House Plan 10640 offers 1,200 square feet of thoughtfully designed living space in a charming, efficient layout. The open-concept floor plan brings together the kitchen, dining area, and living room for easy everyday living and effortless entertaining. Three bedrooms and two full bathrooms provide just the right amount of space for families, couples, or individuals looking to simplify without sacrificing comfort. The primary suite includes a walk-in closet, while 8-foot ceilings and a 7:12 roof pitch keep the space feeling open and airy.
A welcoming front porch adds curb appeal, and a 112 square foot rear deck extends your living space outdoors. The front-load 2-car garage offers 480 square feet of practical storage and easy access. With its clean lines, well-balanced layout, and classic features, this home is a perfect blend of comfort and efficiency.
Build Beautiful With Our Trusted Brands
Our Guarantees
- Only the highest quality plans
- Int’l Residential Code Compliant
- Full structural details on all plans
- Best plan price guarantee
- Free modification Estimates
- Builder-ready construction drawings
- Expert advice from leading designers
- PDFs NOW!™ plans in minutes
- 100% satisfaction guarantee
- Free Home Building Organizer
.png)
.png)
