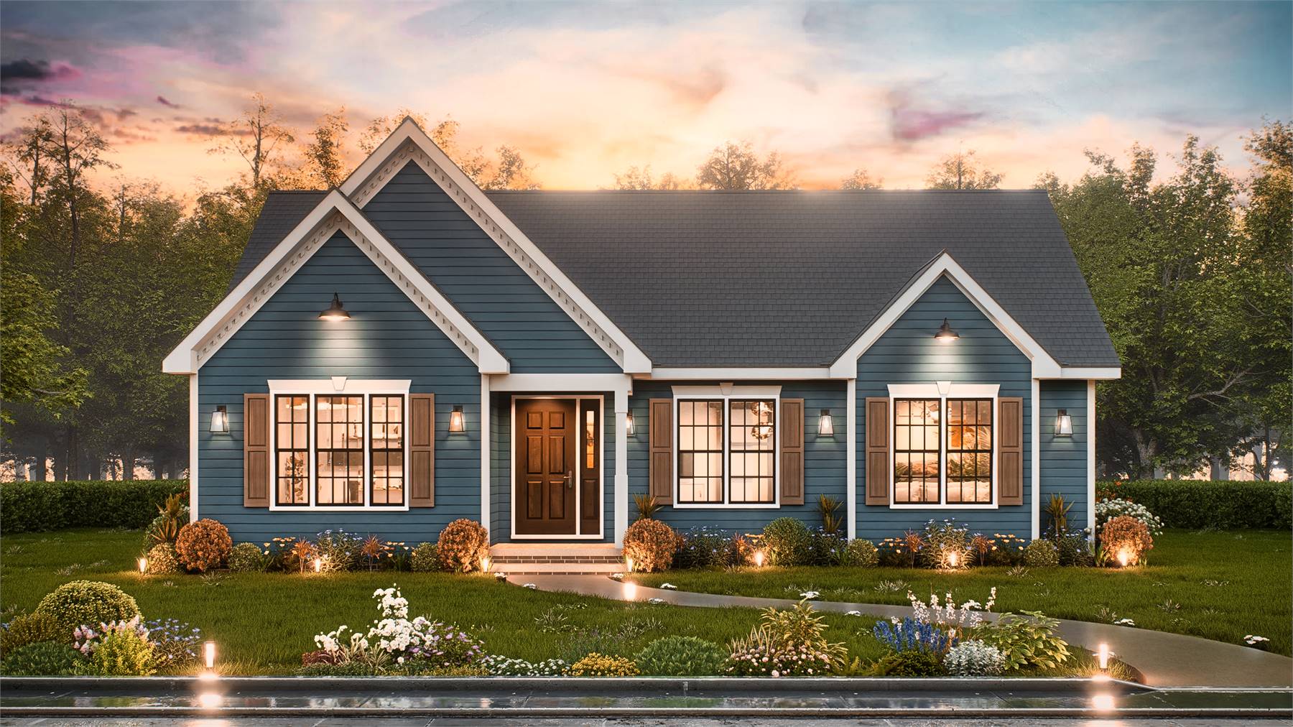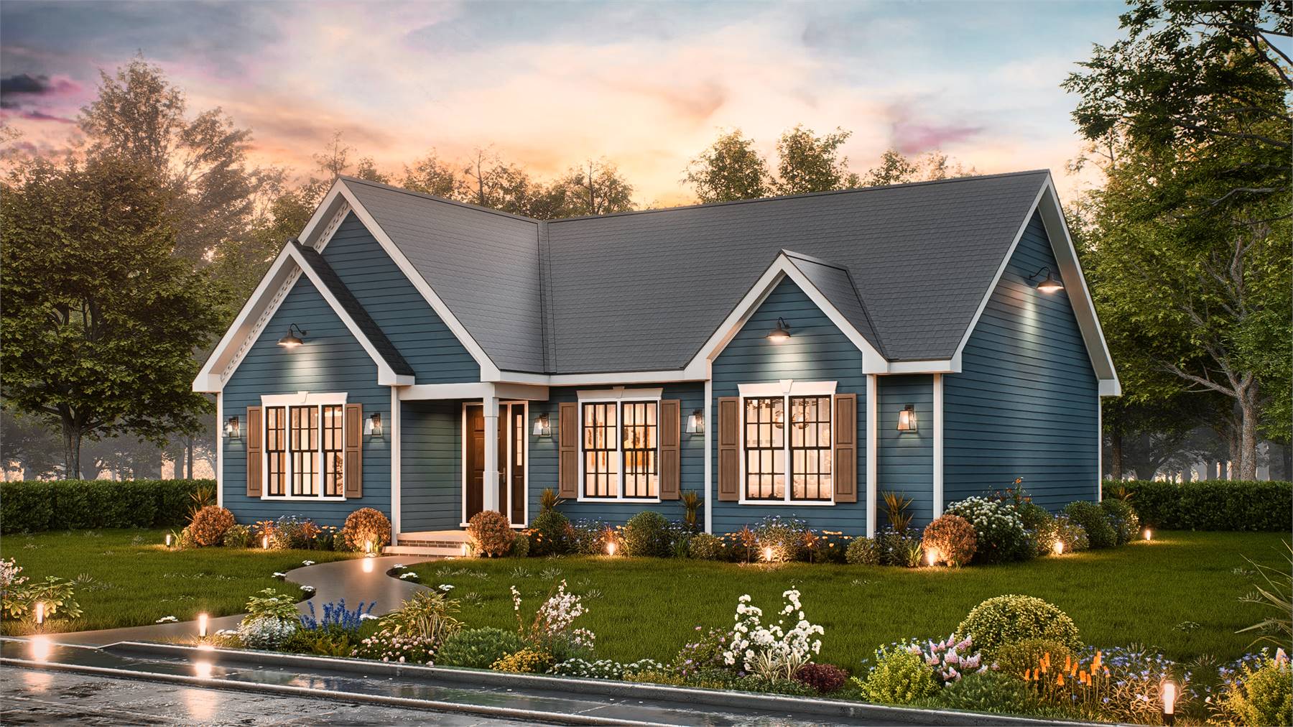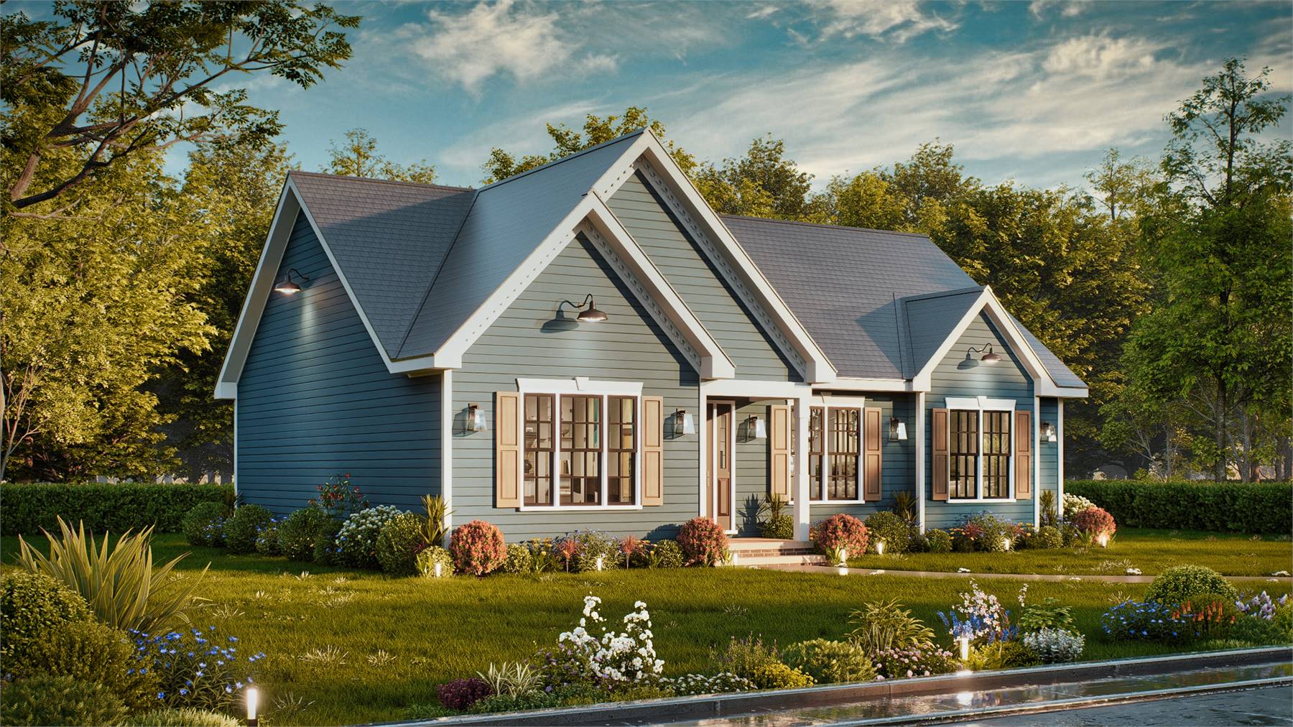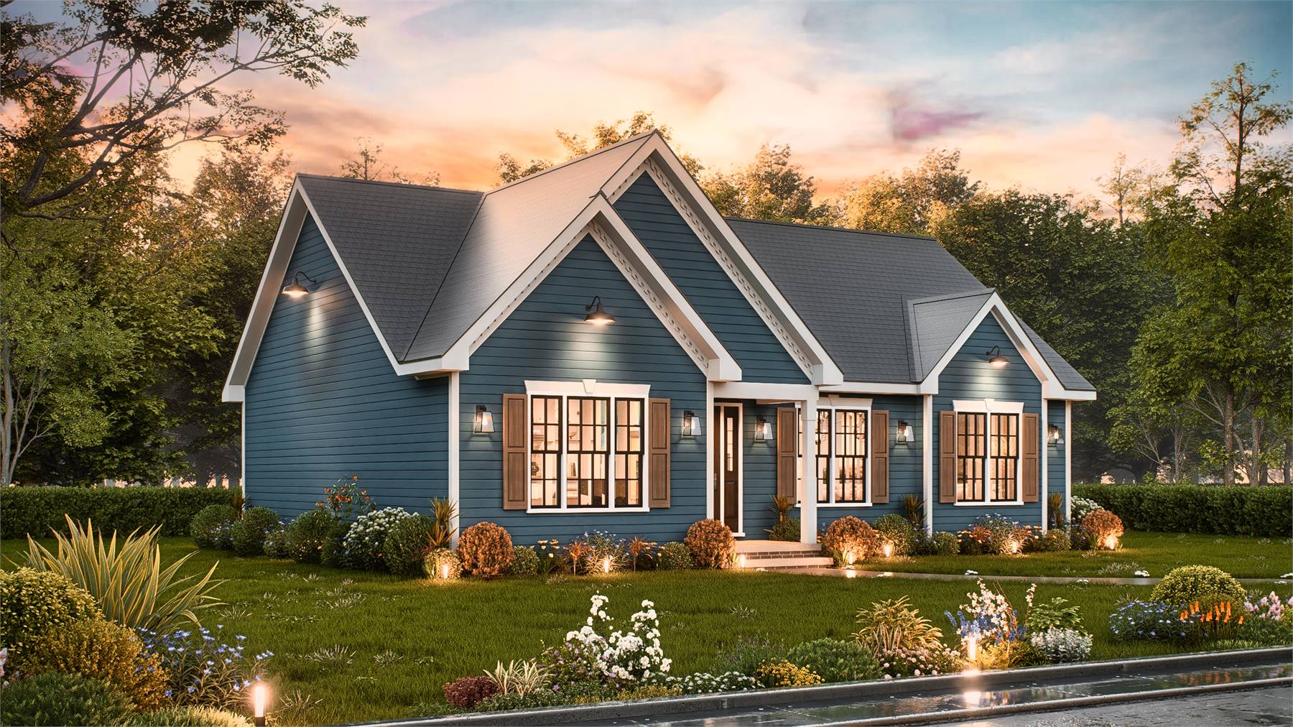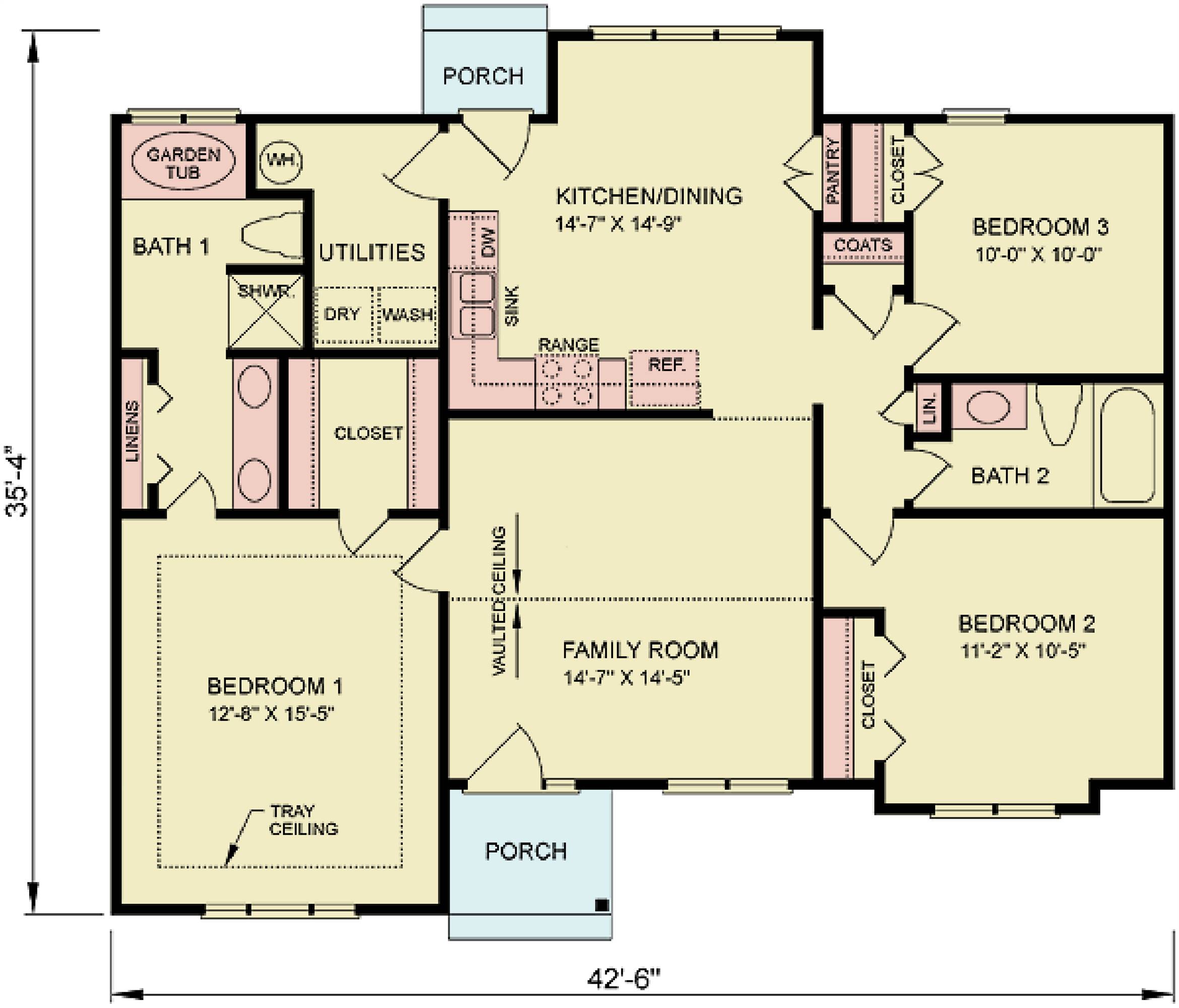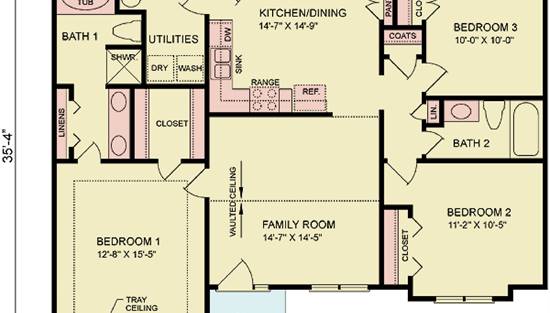- Plan Details
- |
- |
- Print Plan
- |
- Modify Plan
- |
- Reverse Plan
- |
- Cost-to-Build
- |
- View 3D
- |
- Advanced Search
About House Plan 10641:
House Plan 10641 offers 1,261 square feet of smart, stylish living in a charming ranch layout that’s ideal for first-time buyers. This one-story design features a split-bedroom arrangement for privacy, with three bedrooms and an inviting open-concept living space. Tray and vaulted ceilings throughout add subtle sophistication, while the L-shaped kitchen and dining area make entertaining easy. A spacious family room anchors the home and opens to a covered rear porch, perfect for relaxed outdoor living.
Plan Details
Key Features
Covered Front Porch
Covered Rear Porch
Double Vanity Sink
Great Room
Laundry 1st Fl
Nook / Breakfast Area
Open Floor Plan
Separate Tub and Shower
Split Bedrooms
Suited for corner lot
Vaulted Great Room/Living
Walk-in Closet
Build Beautiful With Our Trusted Brands
Our Guarantees
- Only the highest quality plans
- Int’l Residential Code Compliant
- Full structural details on all plans
- Best plan price guarantee
- Free modification Estimates
- Builder-ready construction drawings
- Expert advice from leading designers
- PDFs NOW!™ plans in minutes
- 100% satisfaction guarantee
- Free Home Building Organizer
(3).png)
(6).png)
