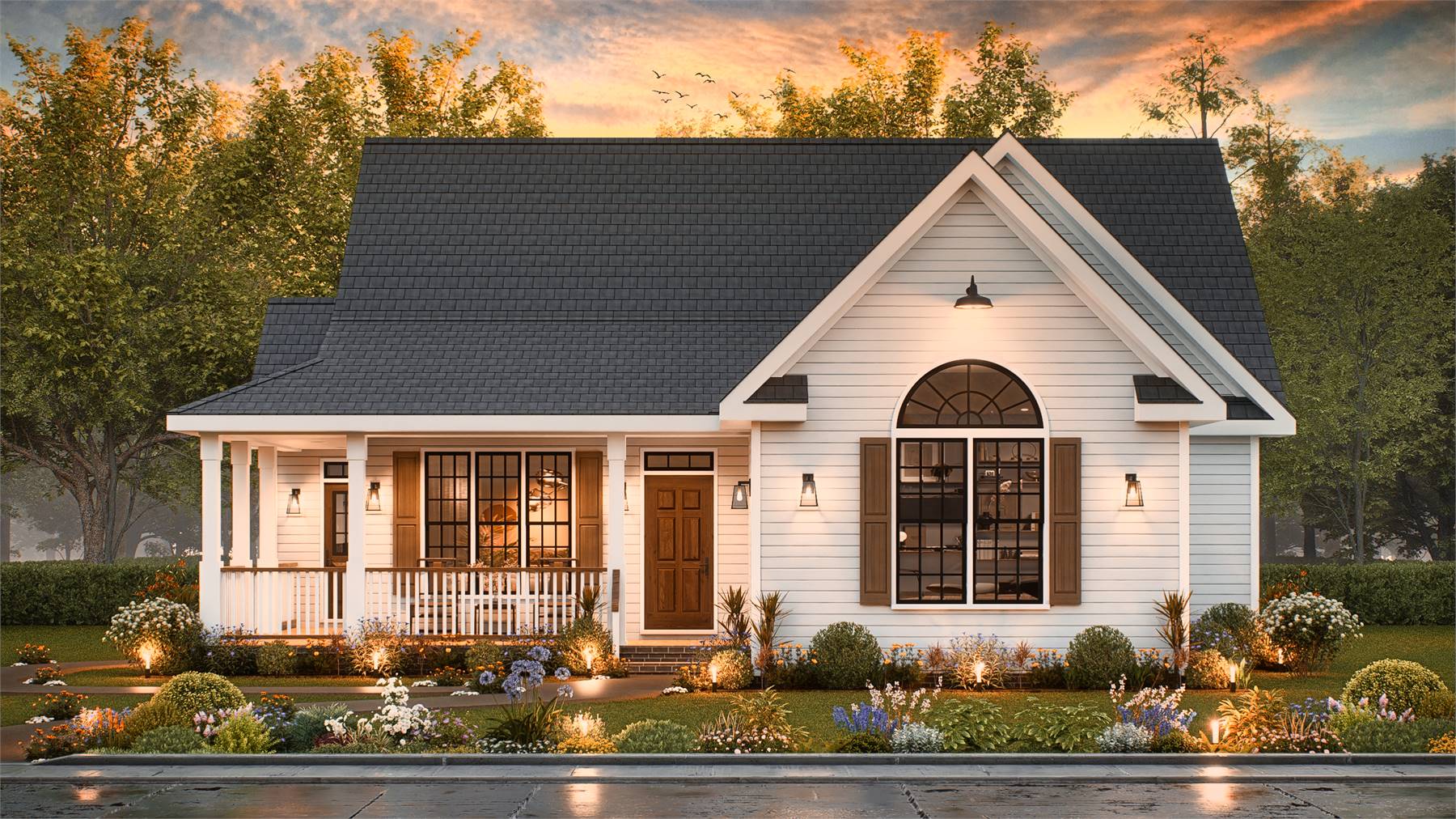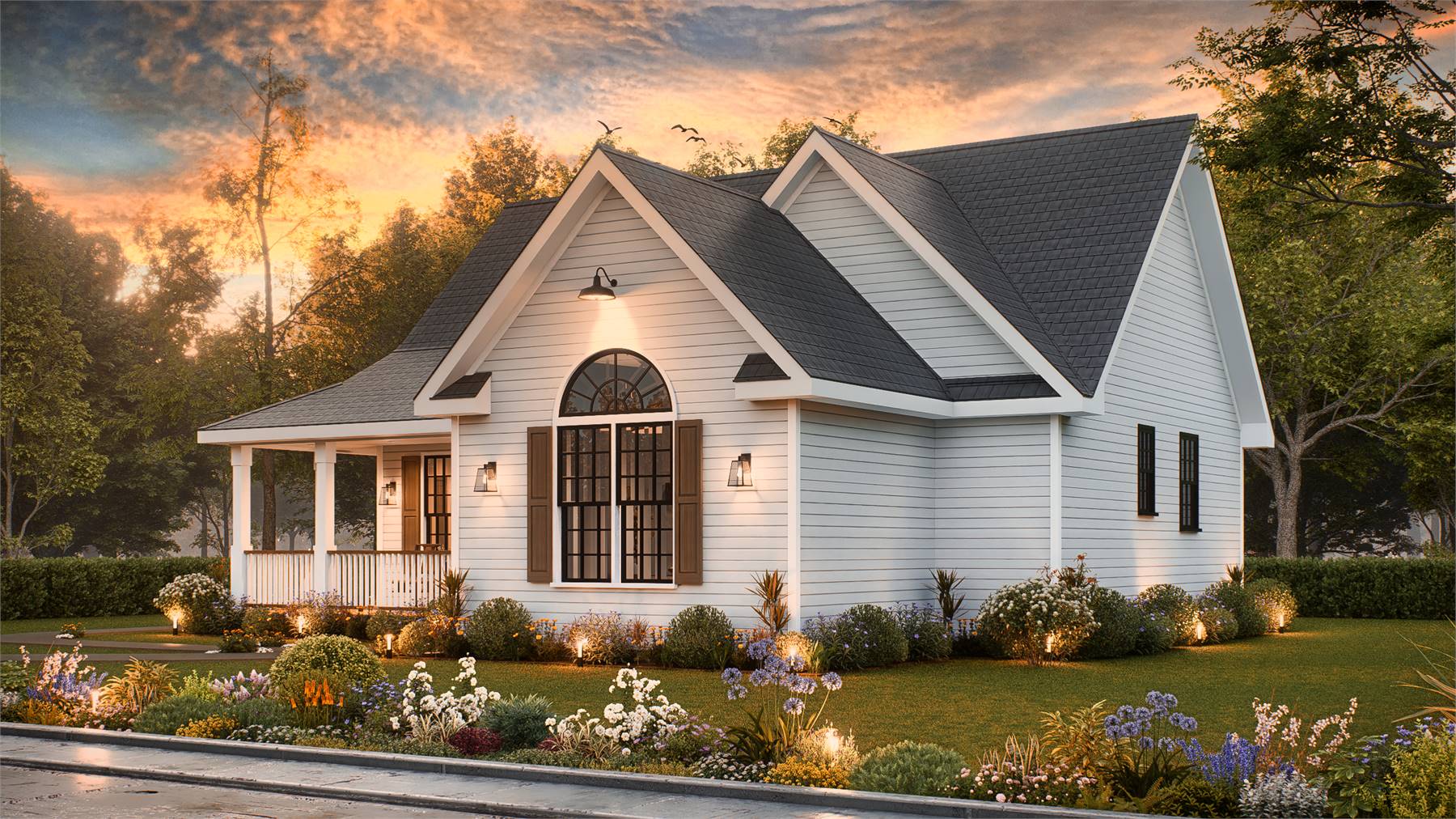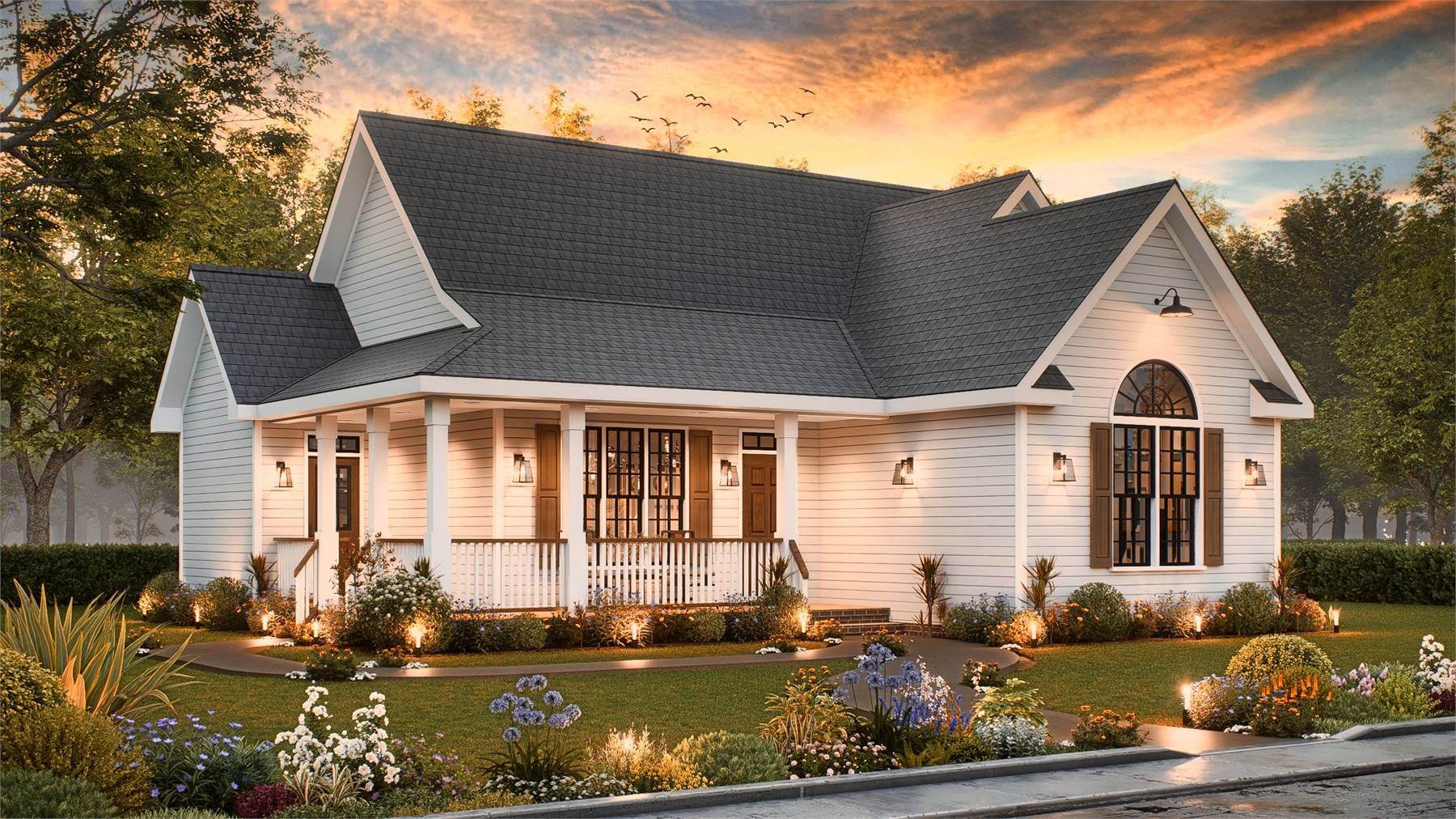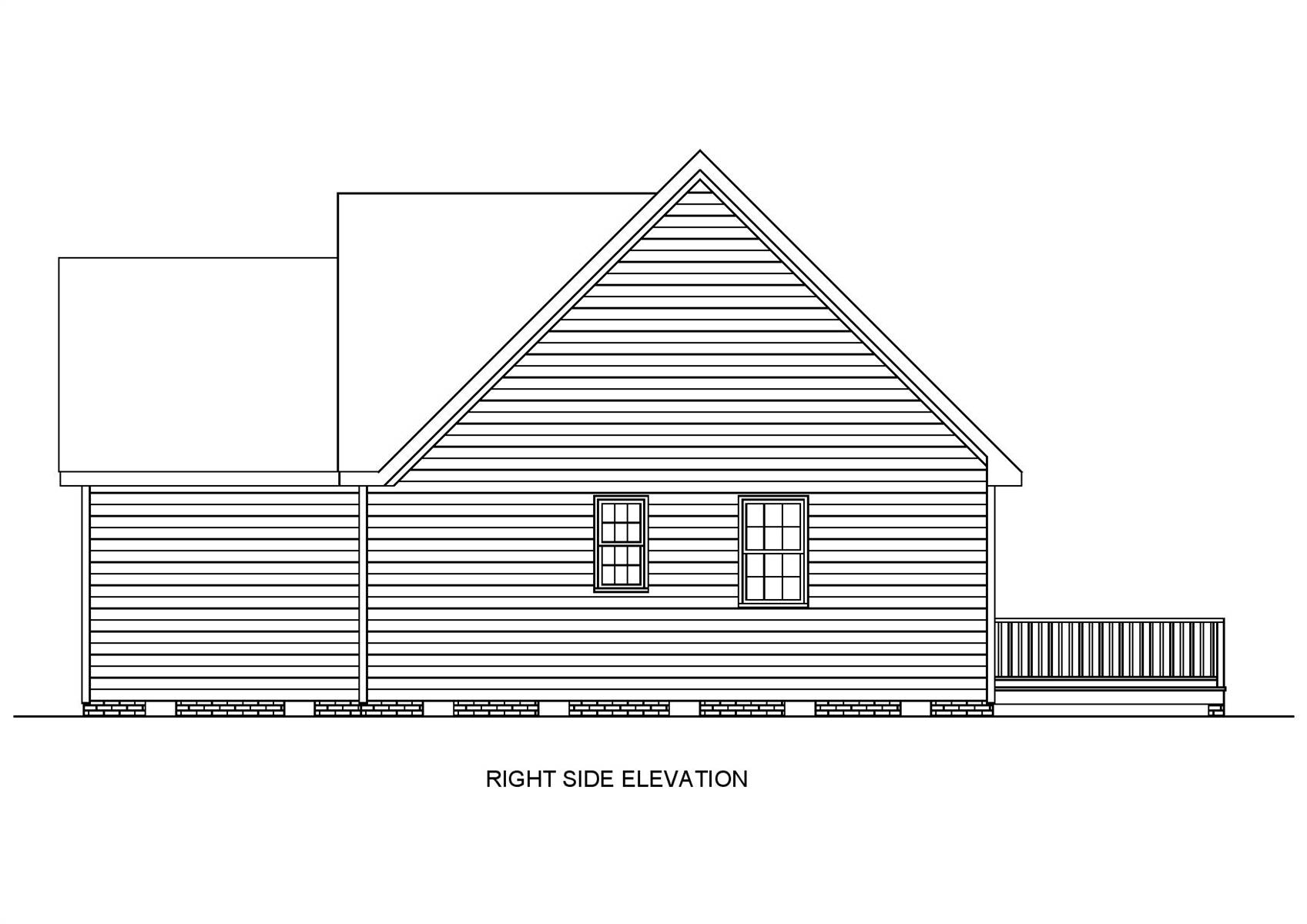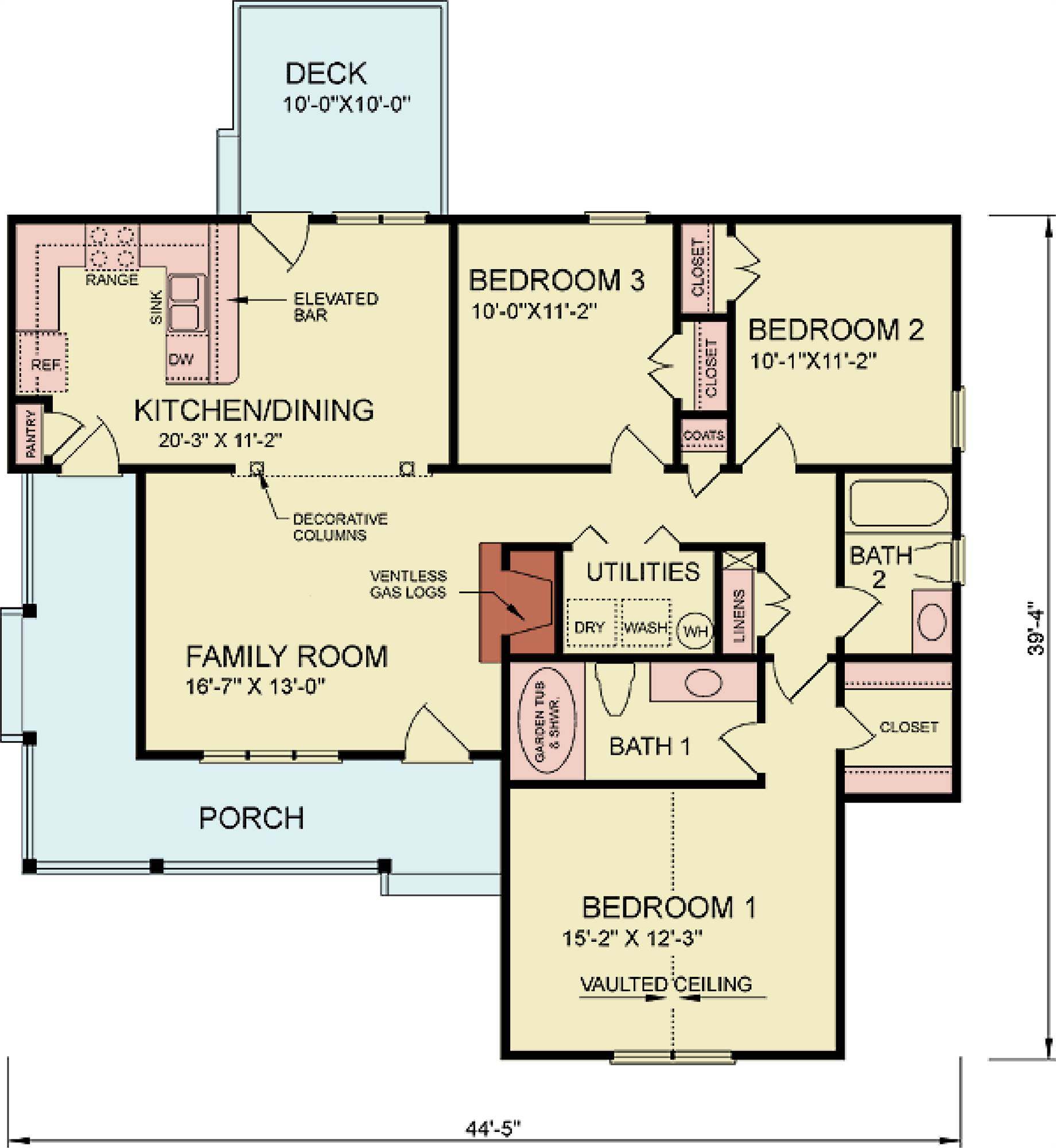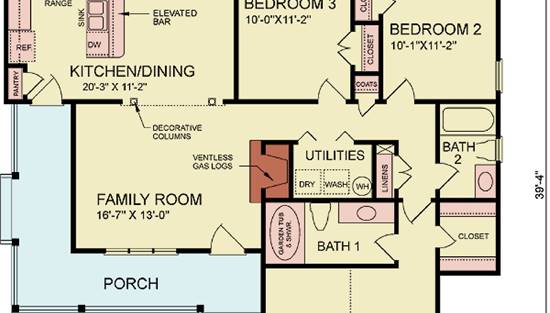- Plan Details
- |
- |
- Print Plan
- |
- Modify Plan
- |
- Reverse Plan
- |
- Cost-to-Build
- |
- View 3D
- |
- Advanced Search
About House Plan 10642:
House Plan 10642 blends classic charm with functional design in this 1,280 square foot, one-story home. The inviting wraparound front porch sets the tone for the cozy family room inside, where a fireplace creates a warm focal point. A U-shaped kitchen with an elevated bar overlooks the dining area, which flows seamlessly to the rear deck—perfect for casual entertaining. This smart layout includes a private primary bedroom with ensuite bath, two additional bedrooms that share a full bathroom, and a handy utility closet, making it ideal for comfortable everyday living.
Plan Details
Key Features
Covered Front Porch
Covered Rear Porch
Deck
Dining Room
Family Style
Great Room
Laundry 1st Fl
Primary Bdrm Main Floor
Open Floor Plan
Peninsula / Eating Bar
Suited for corner lot
Suited for narrow lot
U-Shaped
Vaulted Primary
Walk-in Closet
Wraparound Porch
Build Beautiful With Our Trusted Brands
Our Guarantees
- Only the highest quality plans
- Int’l Residential Code Compliant
- Full structural details on all plans
- Best plan price guarantee
- Free modification Estimates
- Builder-ready construction drawings
- Expert advice from leading designers
- PDFs NOW!™ plans in minutes
- 100% satisfaction guarantee
- Free Home Building Organizer
(3).png)
(6).png)
