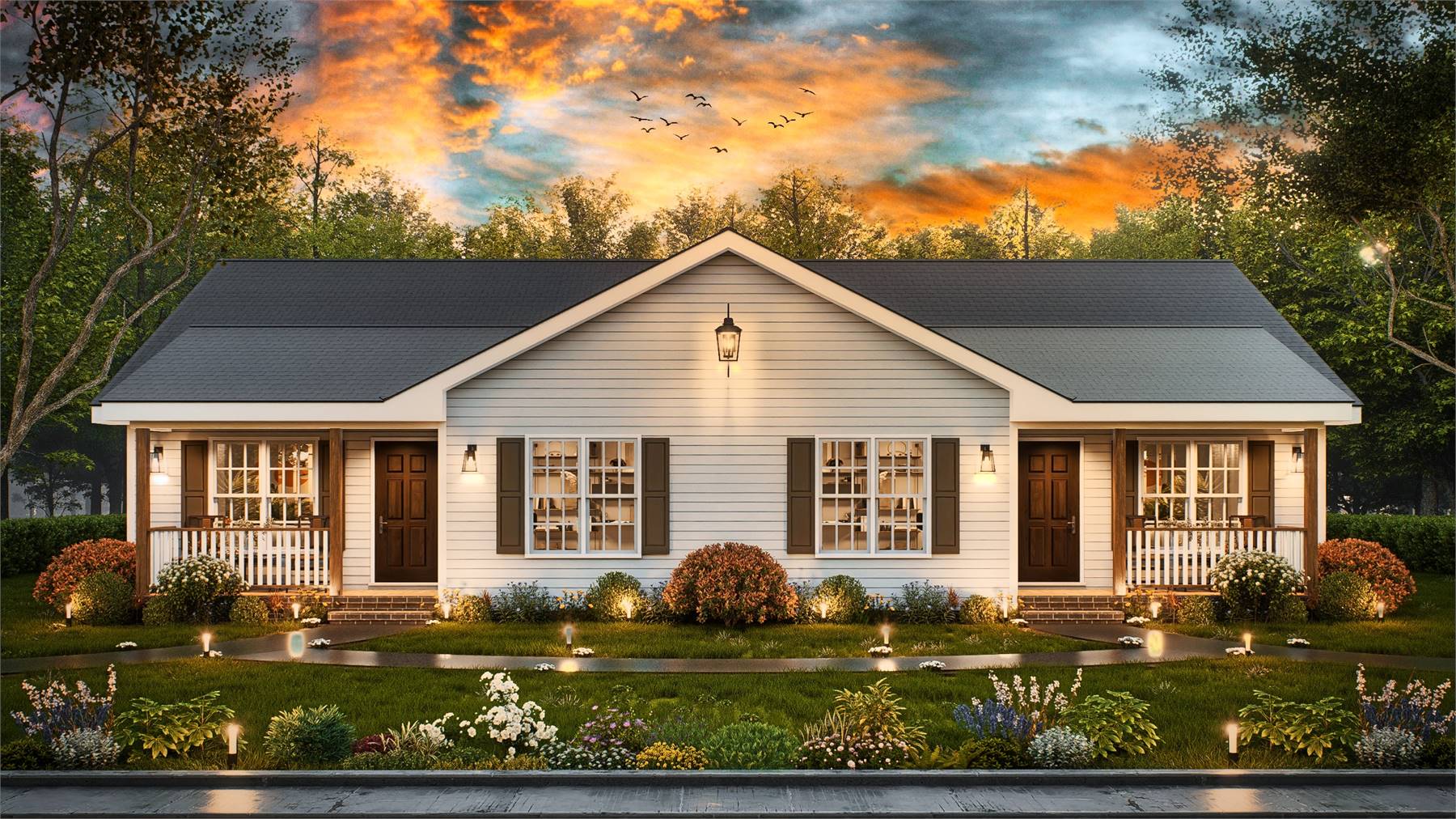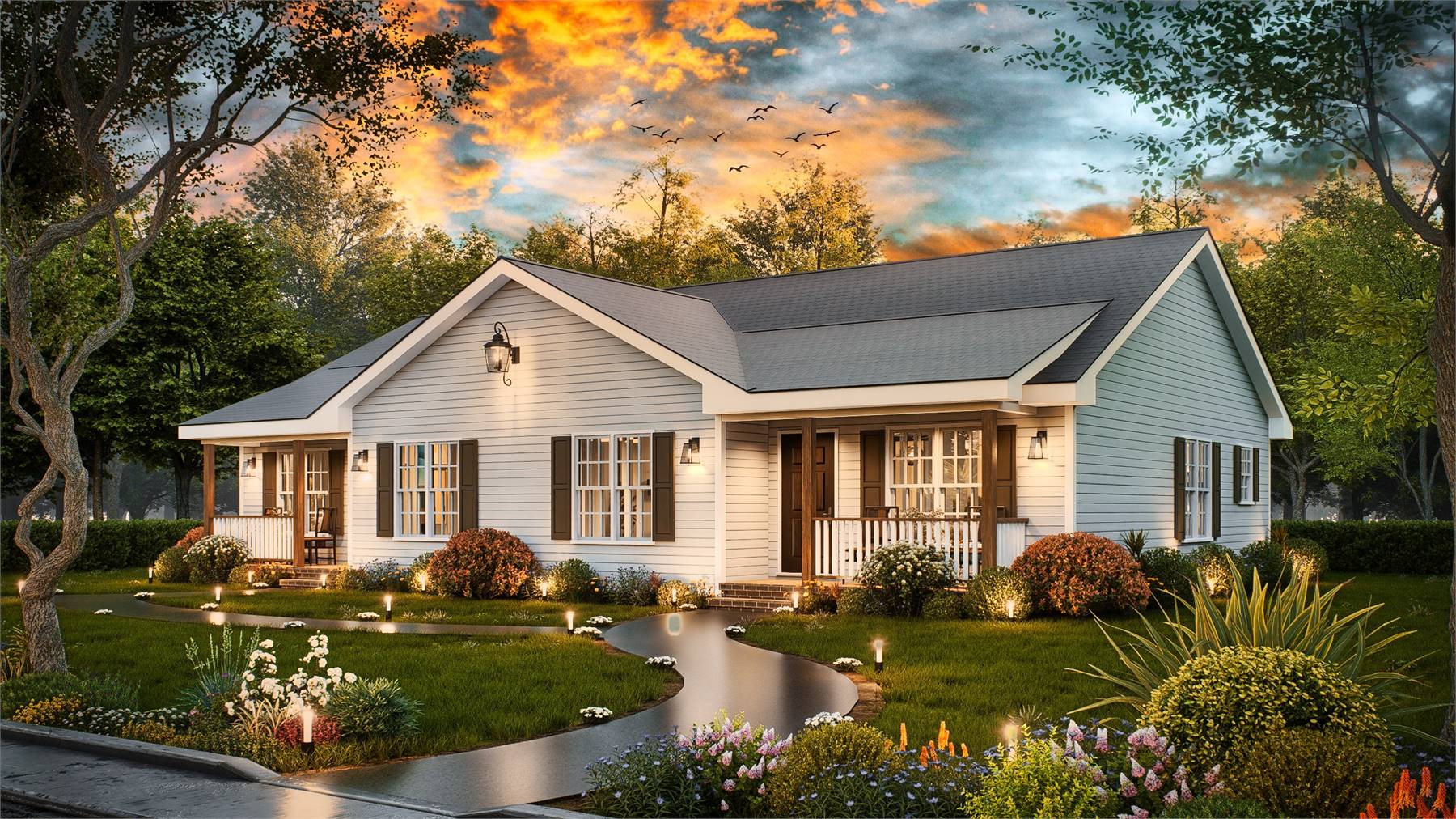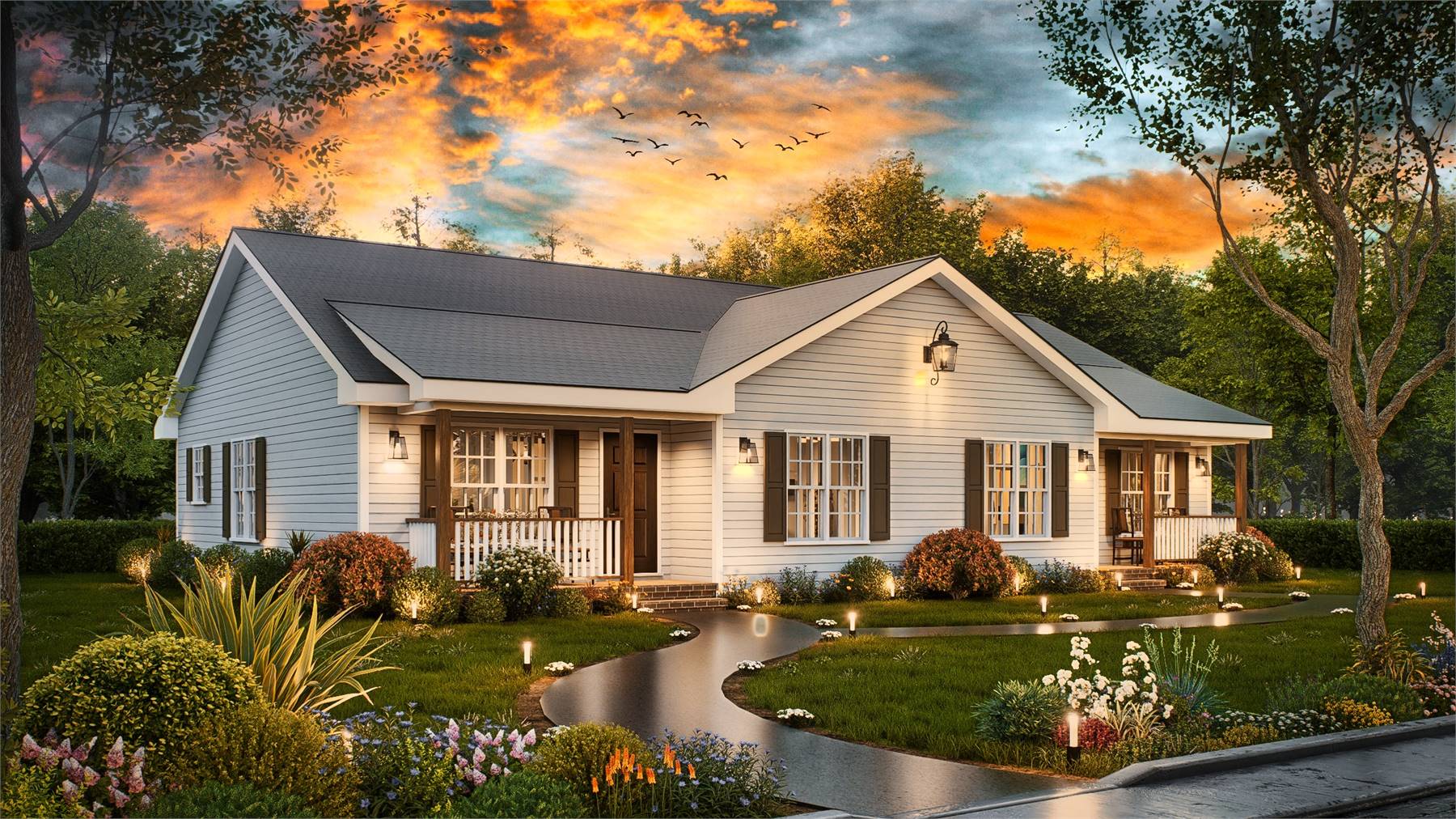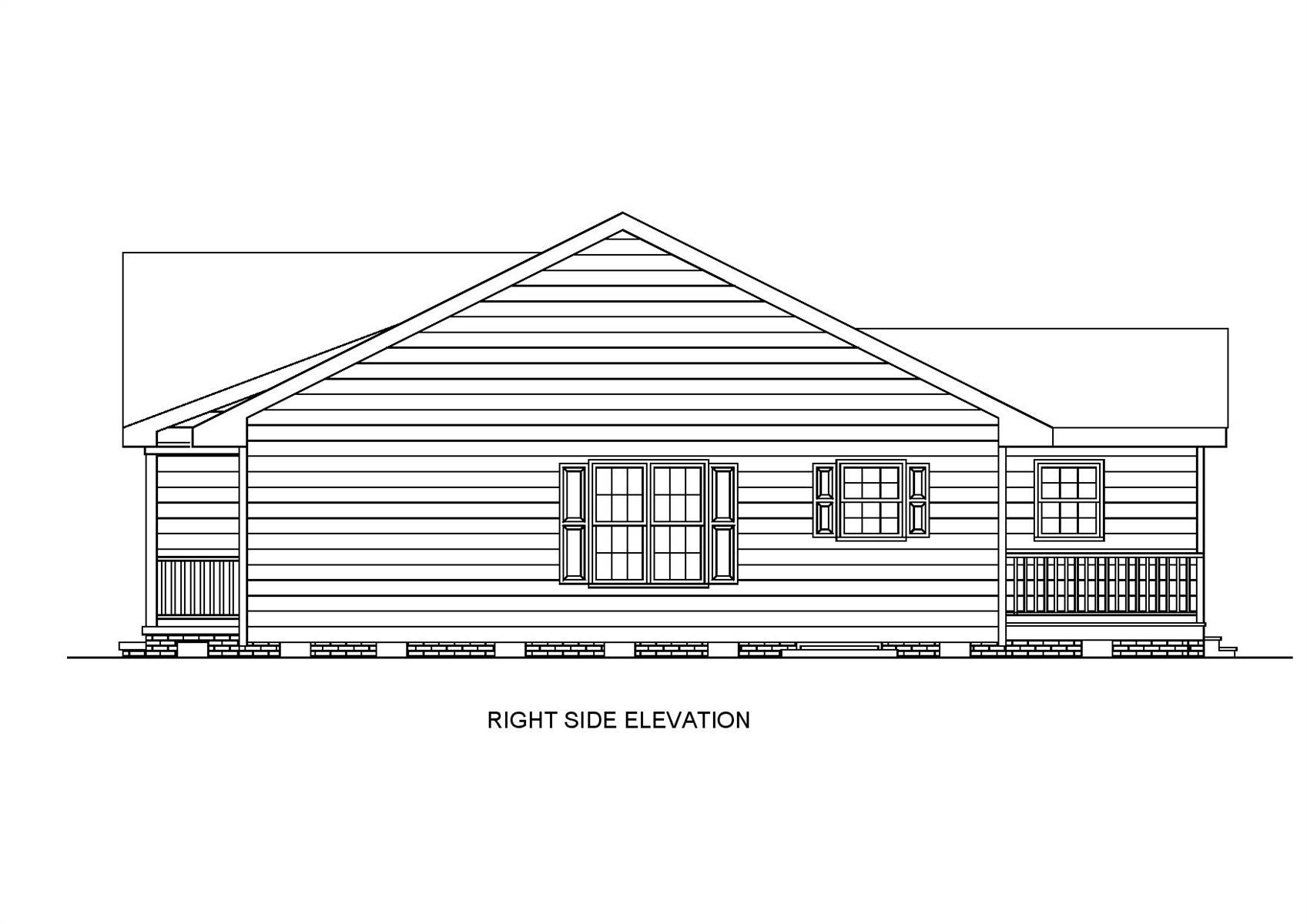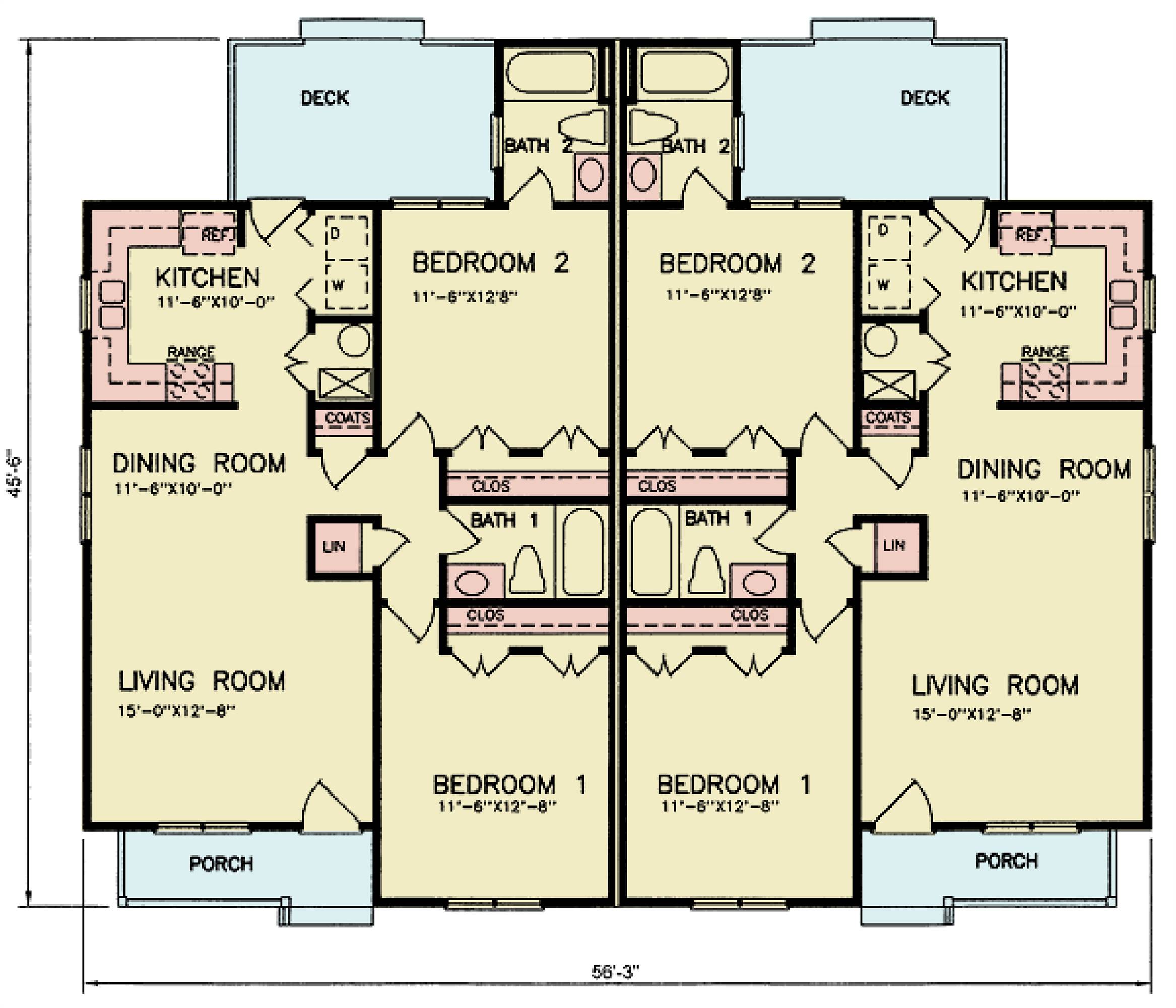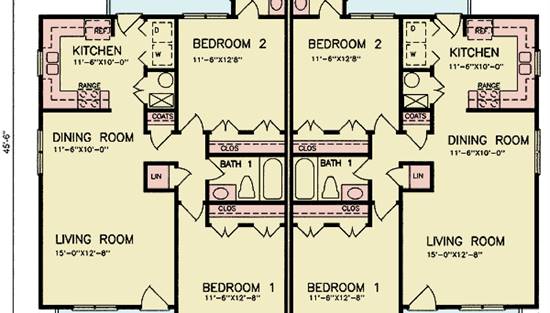- Plan Details
- |
- |
- Print Plan
- |
- Modify Plan
- |
- Reverse Plan
- |
- Cost-to-Build
- |
- View 3D
- |
- Advanced Search
About House Plan 10644:
House Plan 10644 is a 2,071 square foot duplex that delivers efficient, side-by-side living with comfort and style. Each 1,035 square foot unit includes 2 bedrooms and 2 full bathrooms, featuring a main-level primary suite and a cozy family room that provides the feel of a private home. Ideal for multi-generational living, rental income, or shared ownership, this plan combines flexibility with thoughtful design. A 108 square foot covered front porch and 238 square feet of shared rear deck space offer inviting outdoor areas. With a compact 15'10" height, 6:12 roof pitch, and traditional 2x4 stick framing, House Plan 10644 is well-suited for a variety of lot sizes and investment goals.
Plan Details
Key Features
Covered Front Porch
Covered Rear Porch
Deck
Dining Room
Great Room
Laundry 1st Fl
Primary Bdrm Main Floor
Open Floor Plan
Suited for view lot
U-Shaped
Build Beautiful With Our Trusted Brands
Our Guarantees
- Only the highest quality plans
- Int’l Residential Code Compliant
- Full structural details on all plans
- Best plan price guarantee
- Free modification Estimates
- Builder-ready construction drawings
- Expert advice from leading designers
- PDFs NOW!™ plans in minutes
- 100% satisfaction guarantee
- Free Home Building Organizer
.png)
.png)
