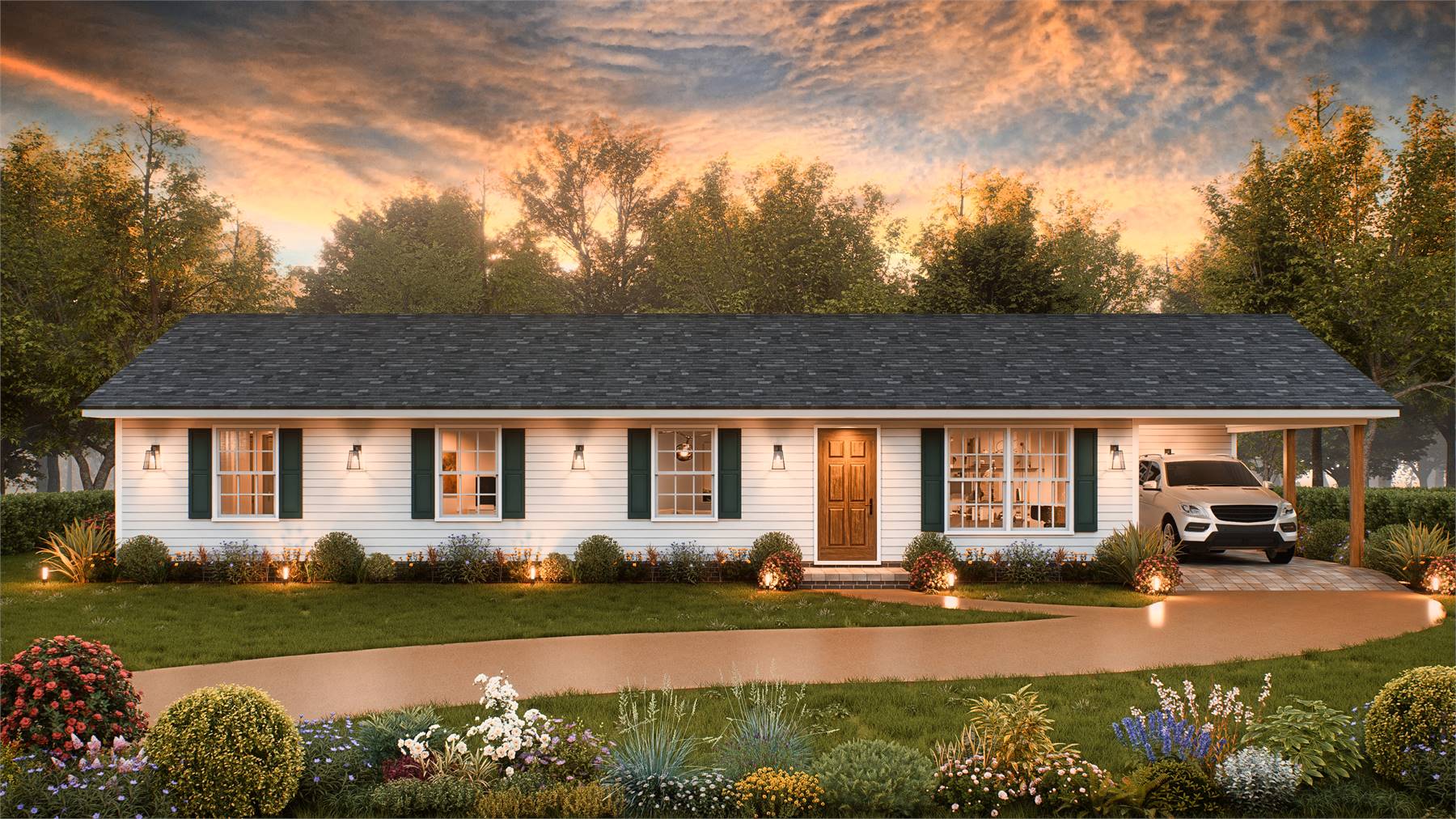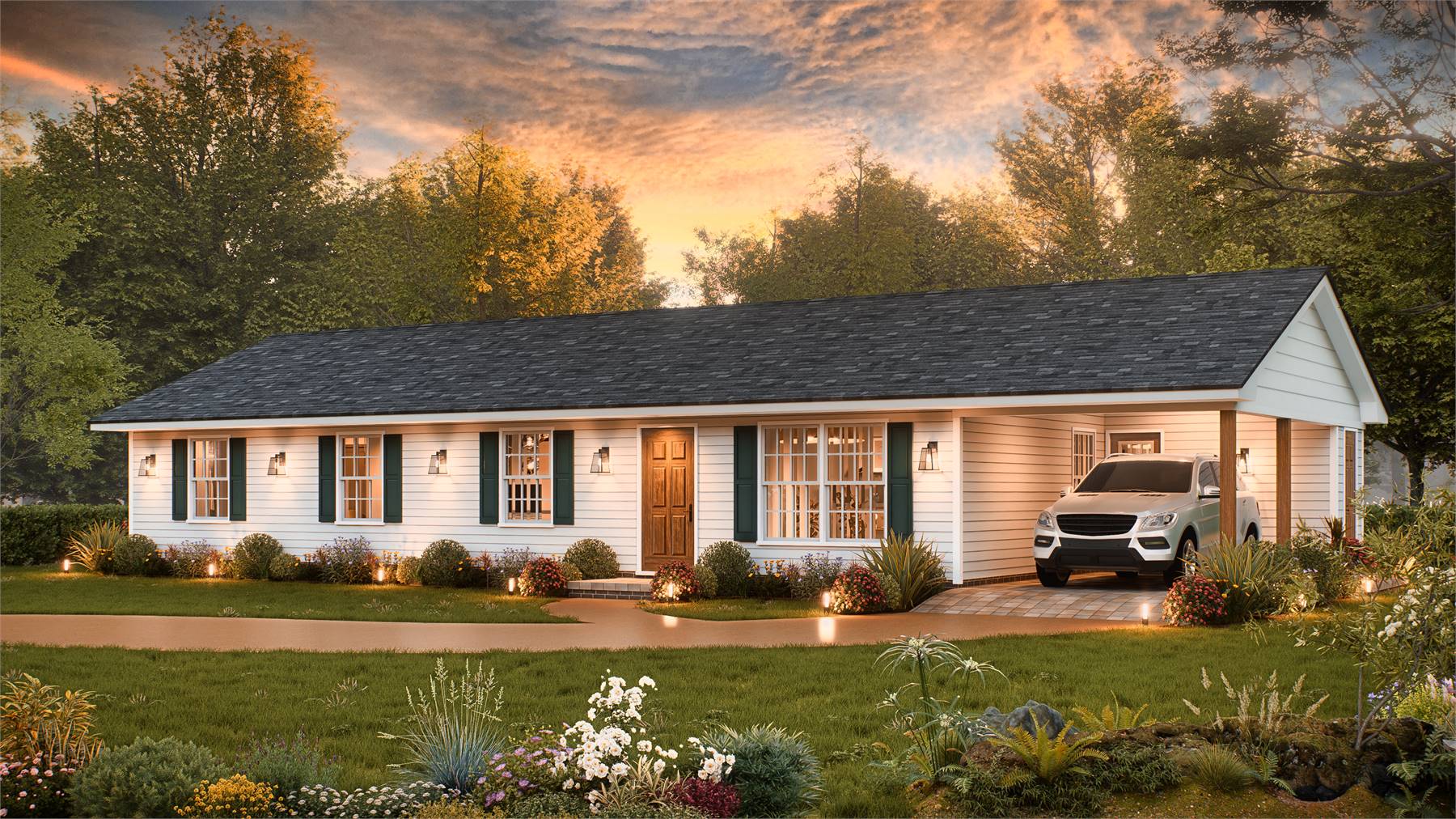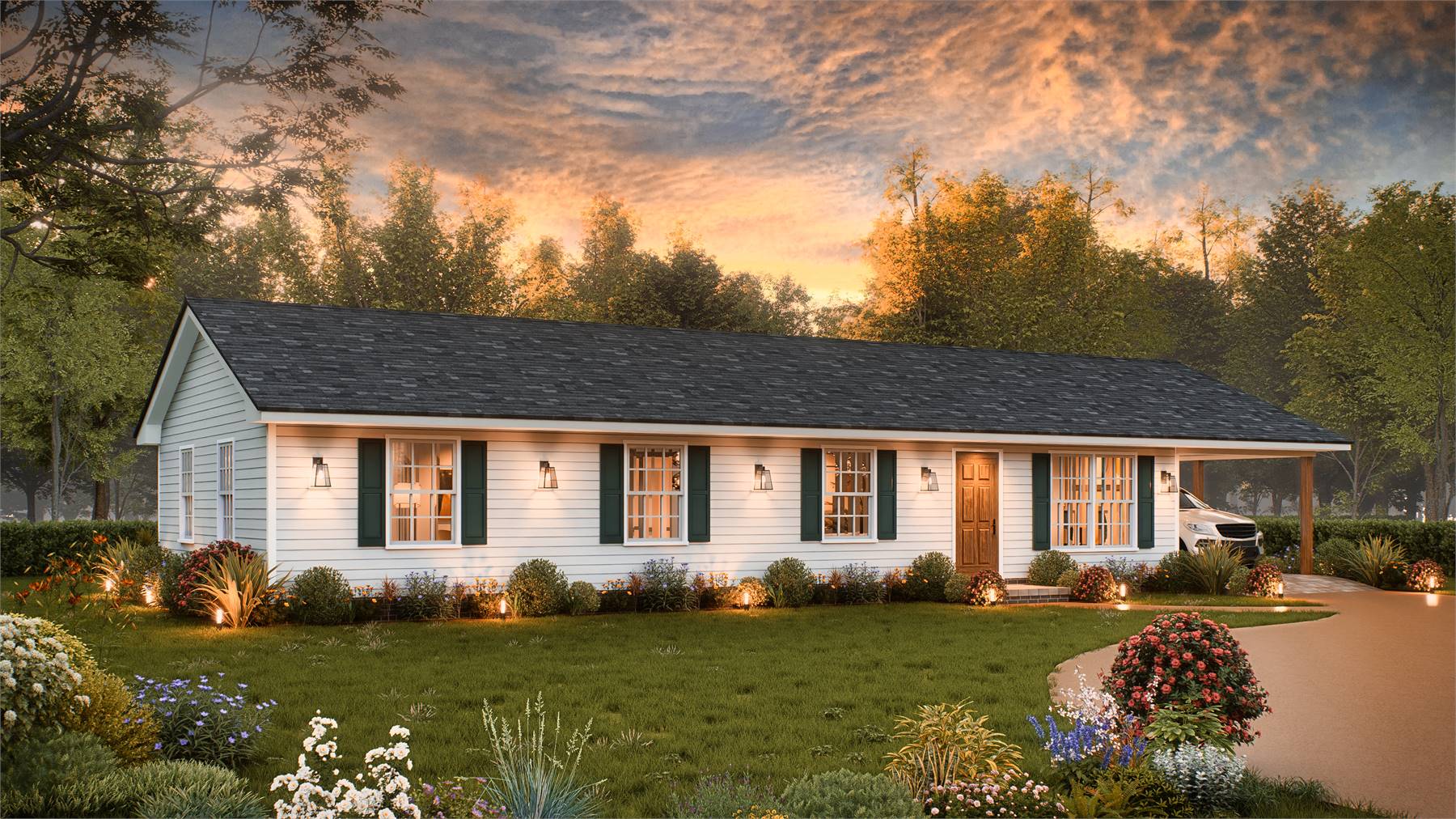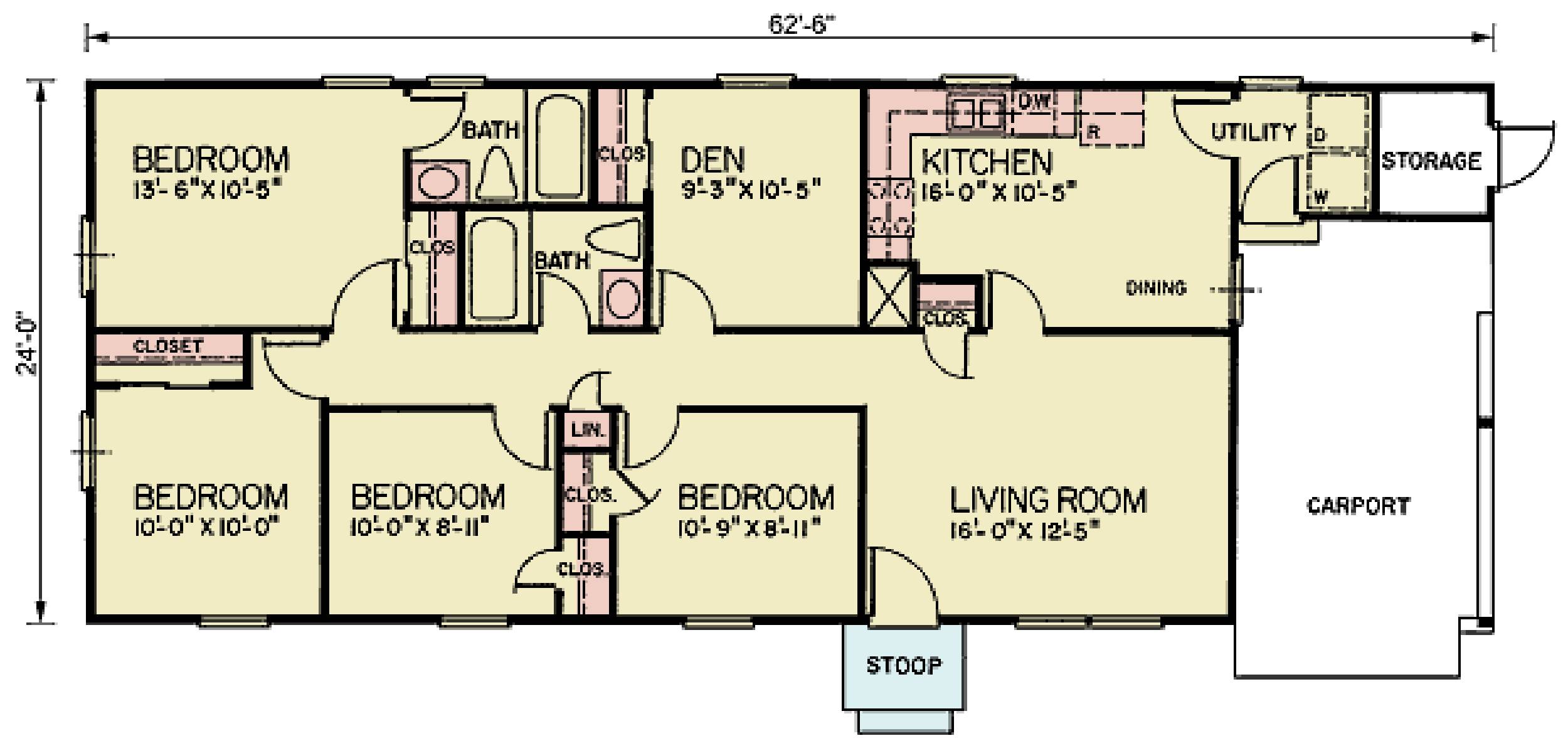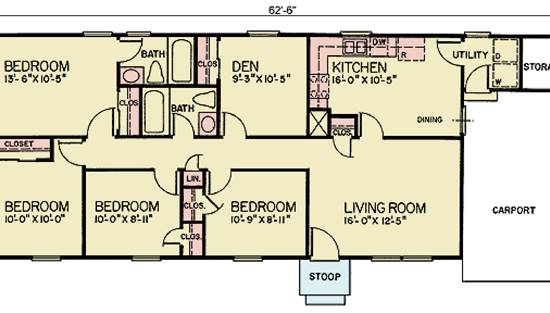- Plan Details
- |
- |
- Print Plan
- |
- Modify Plan
- |
- Reverse Plan
- |
- Cost-to-Build
- |
- View 3D
- |
- Advanced Search
About House Plan 10650:
House Plan 10650 delivers practical living with classic country charm in a compact 1,266 square foot design. This one-story home features 4 bedrooms, 2 full bathrooms, and a flexible den that can serve as a fifth bedroom, home office, or guest suite. A separate living room offers a cozy spot to gather, while the L-shaped kitchen provides efficient workspace and flows into a casual dining area. Three bedrooms share a full bath, while the private main bedroom includes its own ensuite for added convenience. With a 1-car garage and smart layout, this plan is perfect for families starting out, downsizers, or anyone seeking a comfortable, budget-friendly home.
Plan Details
Key Features
Attached
Carport
Formal LR
Front-entry
Laundry 1st Fl
L-Shaped
Primary Bdrm Main Floor
Open Floor Plan
Split Bedrooms
Storage Space
Suited for corner lot
Suited for view lot
Build Beautiful With Our Trusted Brands
Our Guarantees
- Only the highest quality plans
- Int’l Residential Code Compliant
- Full structural details on all plans
- Best plan price guarantee
- Free modification Estimates
- Builder-ready construction drawings
- Expert advice from leading designers
- PDFs NOW!™ plans in minutes
- 100% satisfaction guarantee
- Free Home Building Organizer
