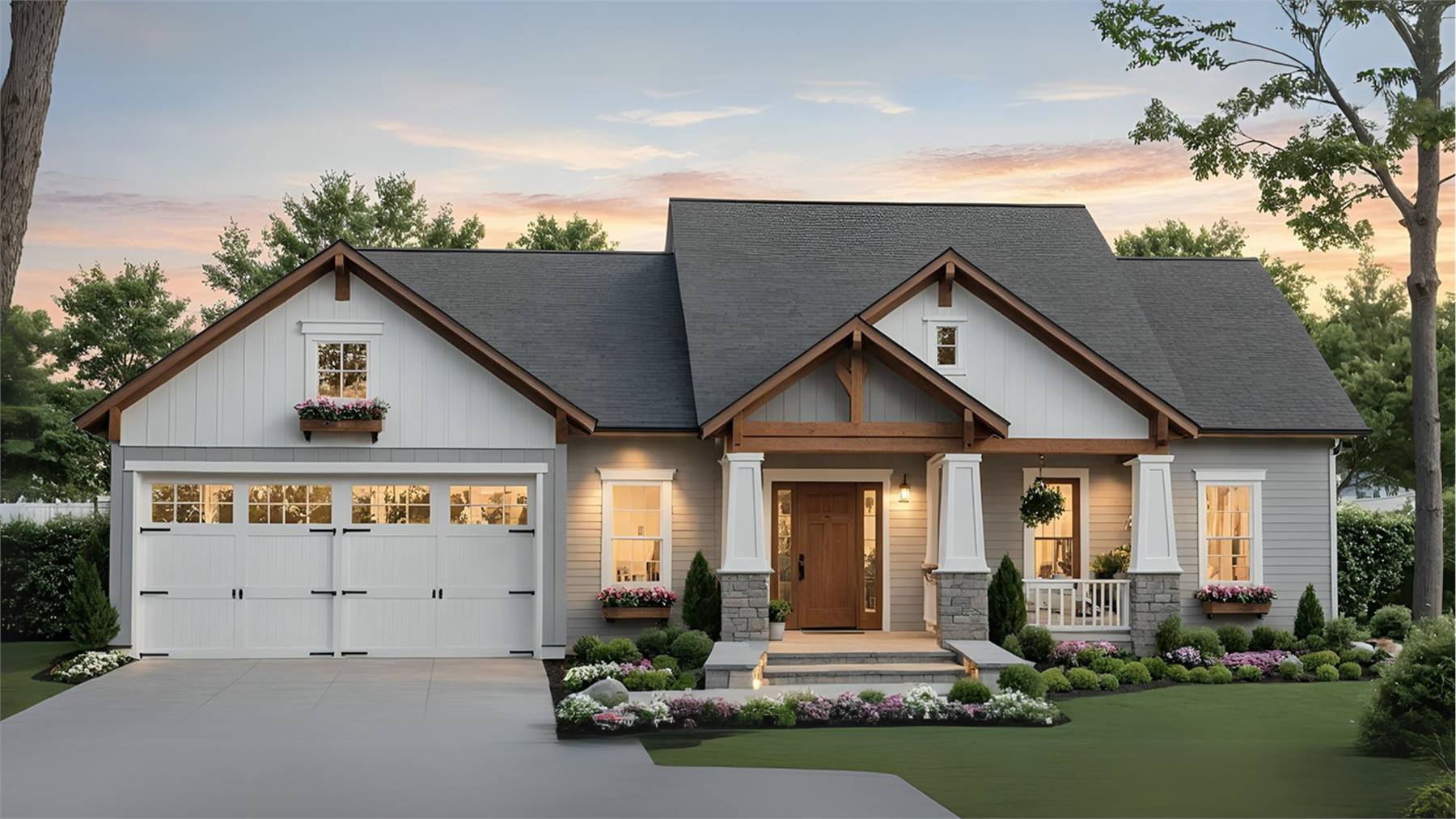- Plan Details
- |
- |
- Print Plan
- |
- Modify Plan
- |
- Reverse Plan
- |
- Cost-to-Build
- |
- View 3D
- |
- Advanced Search
House Plan 10658 offers 1,509 square feet of single-level living with a layout designed for comfort and style. The vaulted great room with a fireplace creates a spacious yet cozy heart of the home, while the separate kitchen provides ample counter space and functionality. A dedicated dining area opens to a covered rear porch, perfect for enjoying meals outdoors or hosting gatherings. Two secondary bedrooms and a full bathroom are located on the right side of the home. The left side is dedicated to the primary suite, where you'll find tray ceilings, two walk-in closets, and a luxurious ensuite with a separate soaking tub and shower. A covered front porch adds charm, and the two-car garage ensures convenience and storage.
Build Beautiful With Our Trusted Brands
Our Guarantees
- Only the highest quality plans
- Int’l Residential Code Compliant
- Full structural details on all plans
- Best plan price guarantee
- Free modification Estimates
- Builder-ready construction drawings
- Expert advice from leading designers
- PDFs NOW!™ plans in minutes
- 100% satisfaction guarantee
- Free Home Building Organizer
.png)
.png)


.jpg)
_m.jpg)





