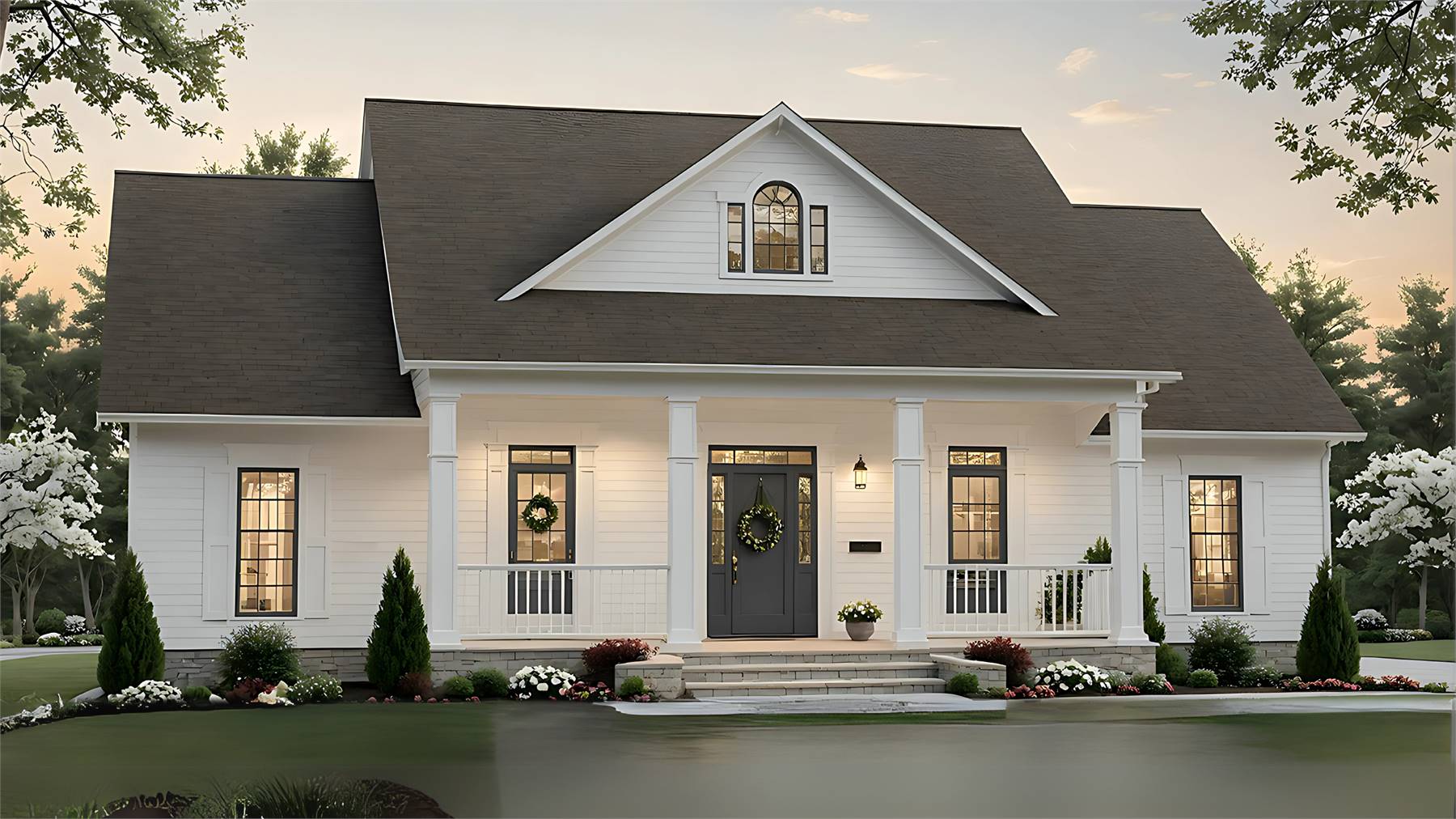- Plan Details
- |
- |
- Print Plan
- |
- Modify Plan
- |
- Reverse Plan
- |
- Cost-to-Build
- |
- View 3D
- |
- Advanced Search
House Plan 10659 delivers 1,636 square feet of efficient and elegant one-story living. The inviting front porch opens into a vaulted great room with a warm log fireplace, creating a cozy and open gathering space. The L-shaped kitchen features a central island and connects to a sunny dining area with direct access to the rear covered porch, making entertaining a breeze. Two bedrooms and a full shared bathroom sit on the left wing of the home, while the private primary suite on the right offers a spacious escape with a dual-sink vanity, separate tub and shower, and a large walk-in closet. A well-placed utility room and storage area lead to the rear-facing two-car garage, combining convenience with smart design.
Build Beautiful With Our Trusted Brands
Our Guarantees
- Only the highest quality plans
- Int’l Residential Code Compliant
- Full structural details on all plans
- Best plan price guarantee
- Free modification Estimates
- Builder-ready construction drawings
- Expert advice from leading designers
- PDFs NOW!™ plans in minutes
- 100% satisfaction guarantee
- Free Home Building Organizer
(3).png)
(6).png)


.jpg)
_m.jpg)





