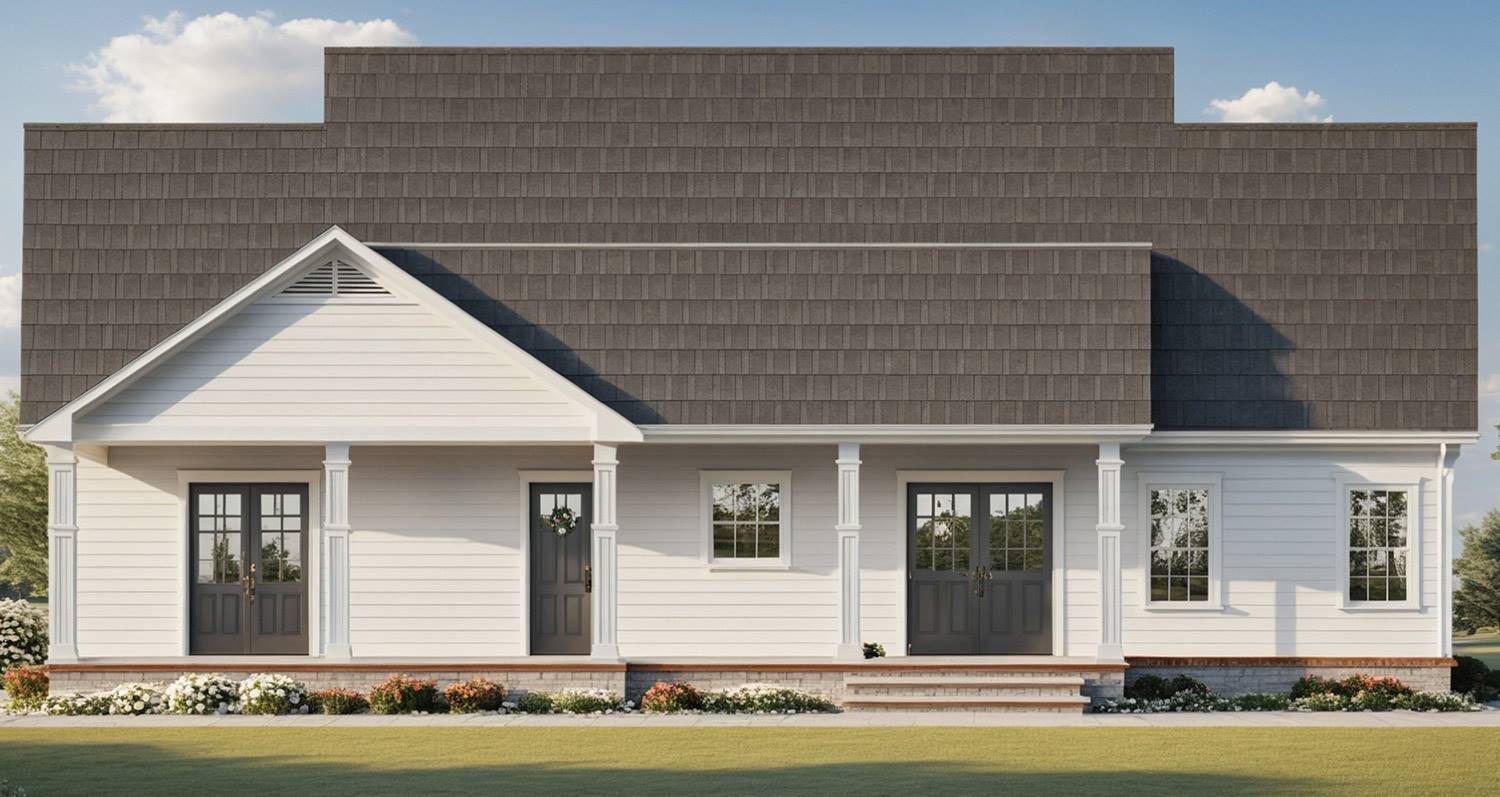- Plan Details
- |
- |
- Print Plan
- |
- Modify Plan
- |
- Reverse Plan
- |
- Cost-to-Build
- |
- View 3D
- |
- Advanced Search
About House Plan 10660:
House Plan 10660 offers 1,640 square feet of well-planned one-story living with 3 bedrooms, 2 bathrooms, and a split-bedroom layout for added privacy. The home opens with a covered front porch and a vaulted great room complete with a fireplace, flowing into an L-shaped kitchen with an island and adjacent dining space. Glass doors extend the living area to a covered rear porch, creating ideal indoor-outdoor flow. The primary suite is privately located on the right and features a roomy ensuite and generous walk-in closet. Two secondary bedrooms and a full bath are situated on the opposite side of the home. A central laundry room and easy access to the two-car carport complete this inviting and functional floor plan.
Plan Details
Key Features
Carport
Covered Front Porch
Covered Rear Porch
Double Vanity Sink
Exercise Room
Fireplace
Great Room
Home Office
Kitchen Island
Laundry 1st Fl
L-Shaped
Primary Bdrm Main Floor
Nook / Breakfast Area
Open Floor Plan
Oversized
Pantry
Separate Tub and Shower
Side-entry
Split Bedrooms
Storage Space
Suited for corner lot
Suited for narrow lot
Vaulted Ceilings
Walk-in Closet
Build Beautiful With Our Trusted Brands
Our Guarantees
- Only the highest quality plans
- Int’l Residential Code Compliant
- Full structural details on all plans
- Best plan price guarantee
- Free modification Estimates
- Builder-ready construction drawings
- Expert advice from leading designers
- PDFs NOW!™ plans in minutes
- 100% satisfaction guarantee
- Free Home Building Organizer
(3).png)
(6).png)
.jpg)

.jpg)
_m.jpg)





