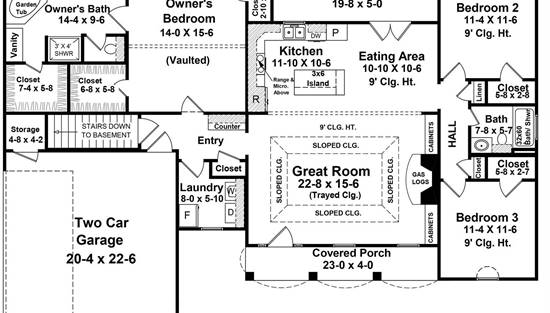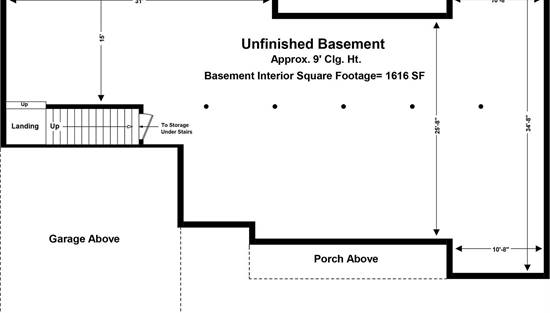- Plan Details
- |
- |
- Print Plan
- |
- Modify Plan
- |
- Reverse Plan
- |
- Cost-to-Build
- |
- View 3D
- |
- Advanced Search
House Plan 10661 delivers the perfect blend of comfort and style in a one-story layout with 1,654 square feet, three bedrooms, and two bathrooms. The home features a large covered front porch that leads into an inviting great room with a tray ceiling and fireplace. The adjoining kitchen has an efficient L-shaped design with a central island and dining area that opens to the rear covered porch. Two bedrooms on the left side share a full bath, while the right side is dedicated to the spacious owner's suite, complete with two walk-in closets and a spa-style ensuite featuring a garden tub and separate shower. A two-car garage and optional basement make this plan ideal for growing families or those needing extra room to expand.
Build Beautiful With Our Trusted Brands
Our Guarantees
- Only the highest quality plans
- Int’l Residential Code Compliant
- Full structural details on all plans
- Best plan price guarantee
- Free modification Estimates
- Builder-ready construction drawings
- Expert advice from leading designers
- PDFs NOW!™ plans in minutes
- 100% satisfaction guarantee
- Free Home Building Organizer
(3).png)
(6).png)
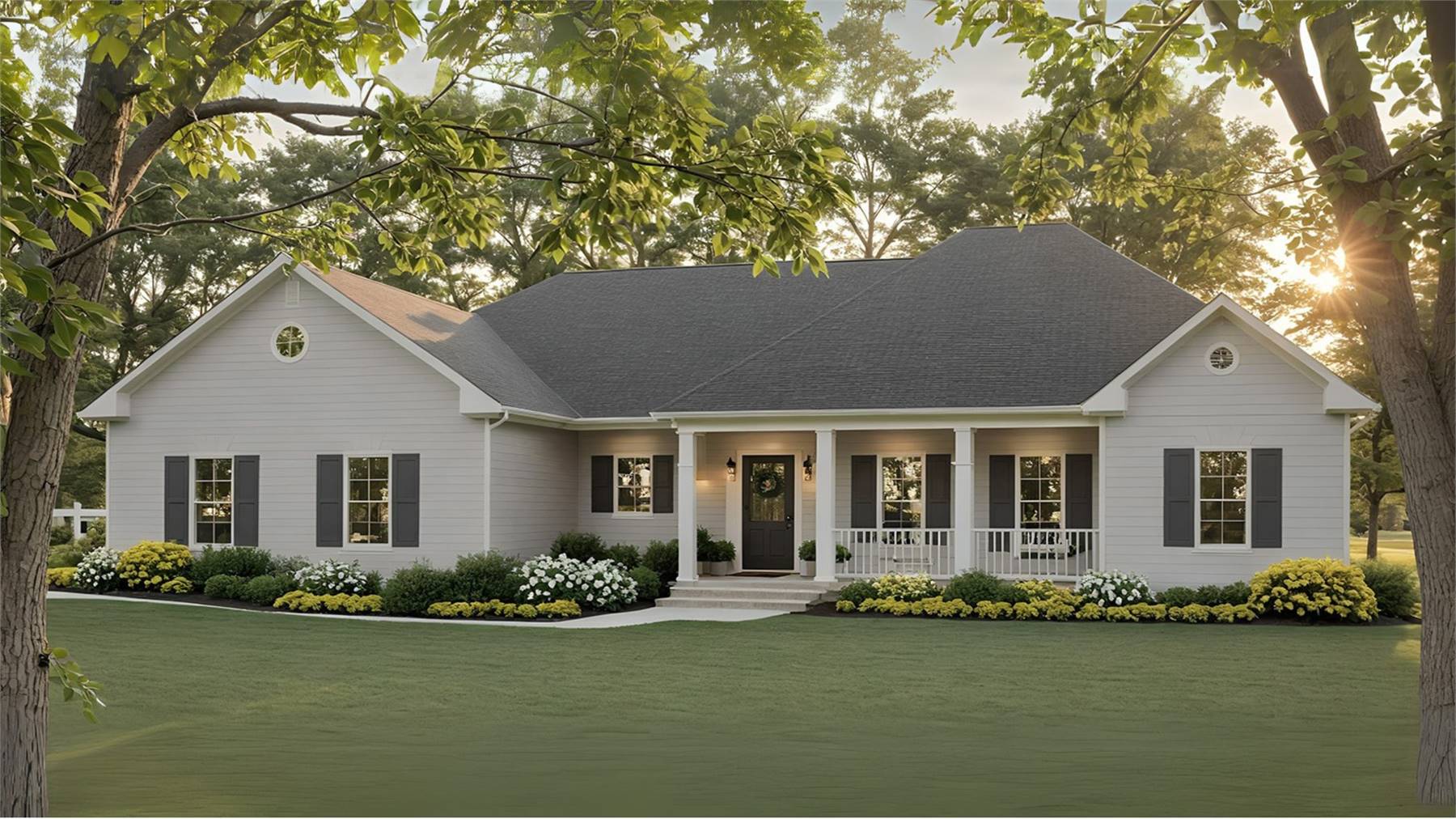

.jpg)
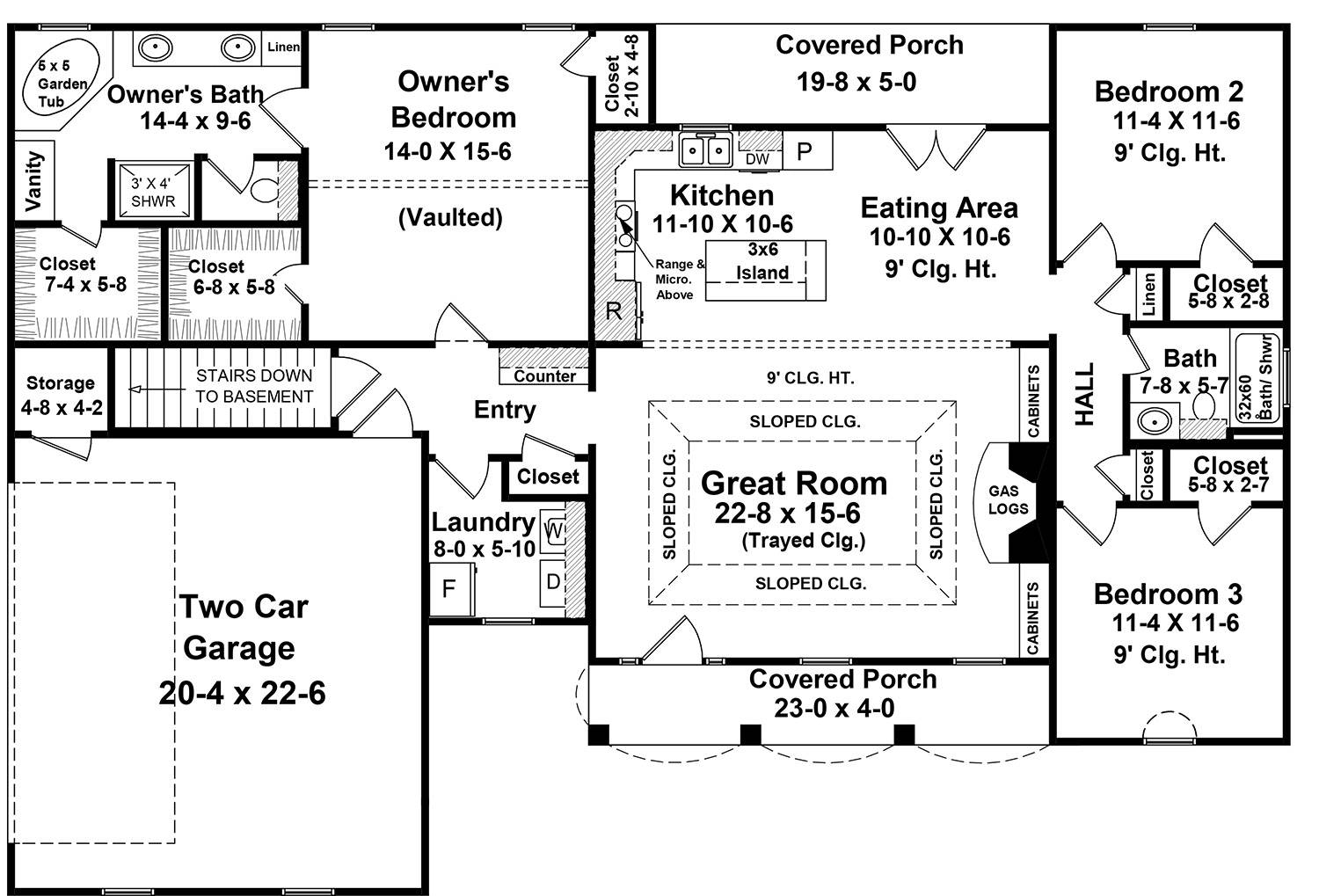
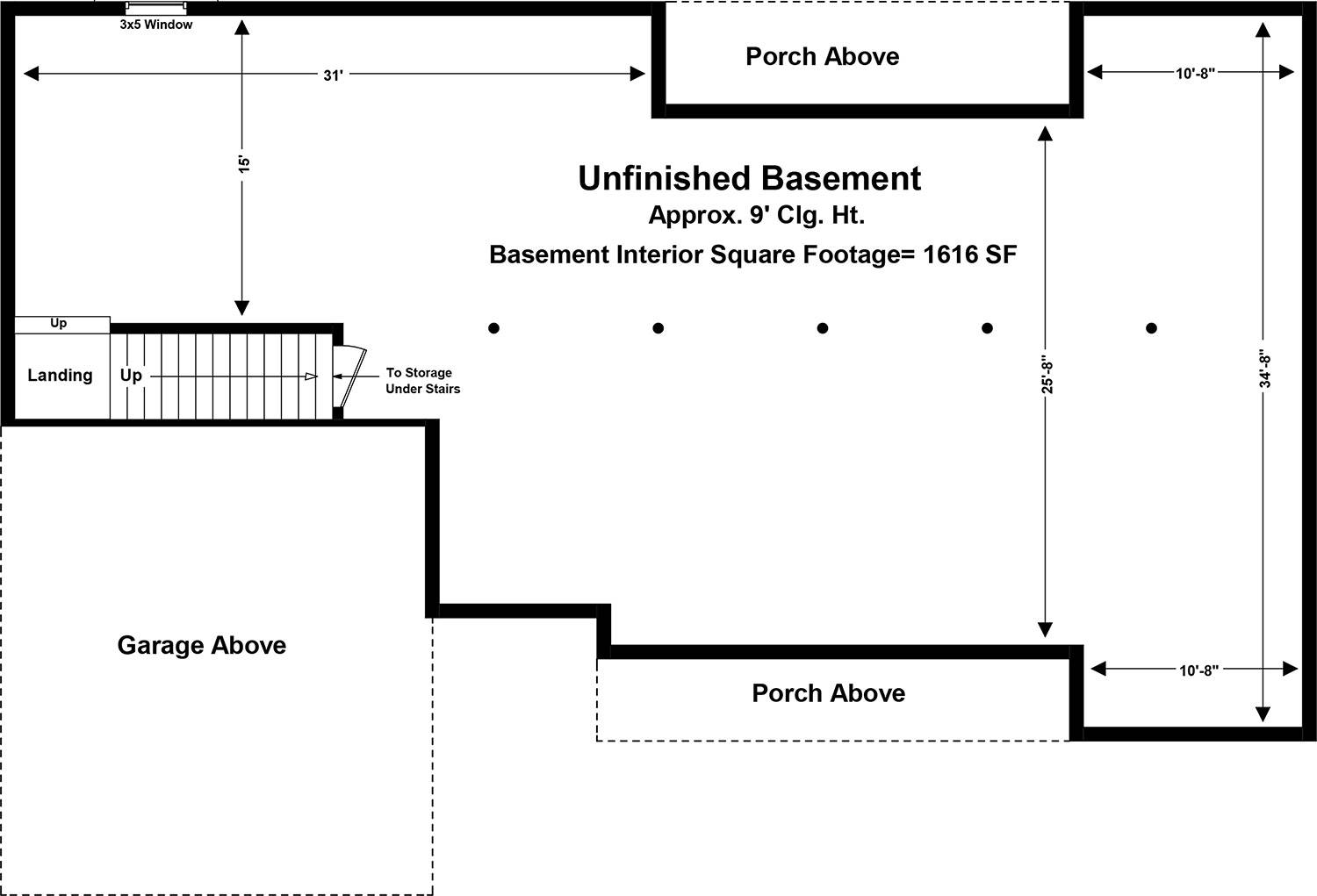
_m.jpg)
