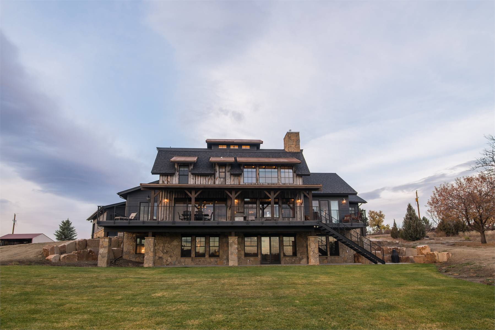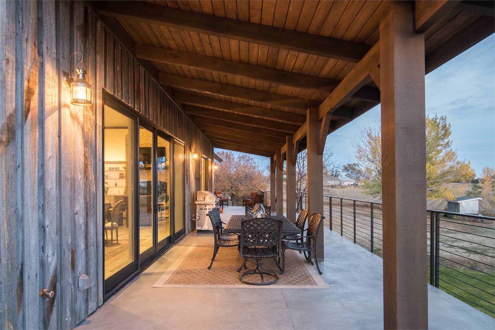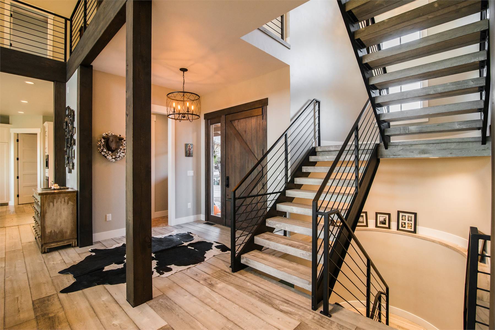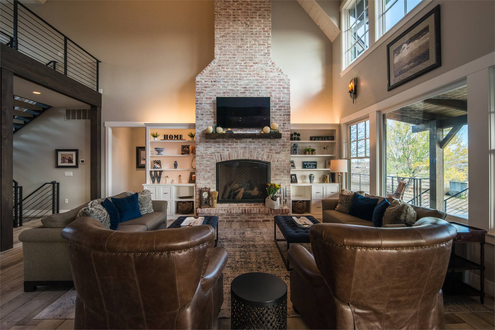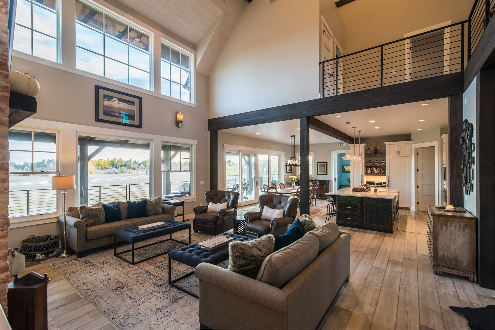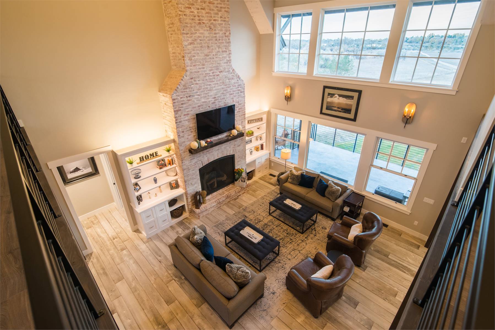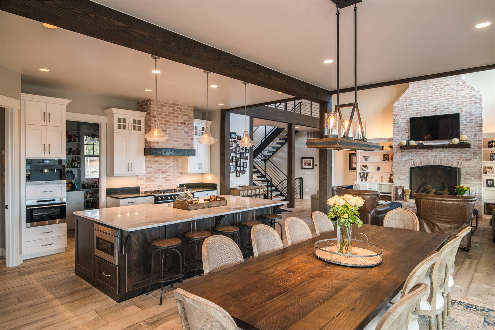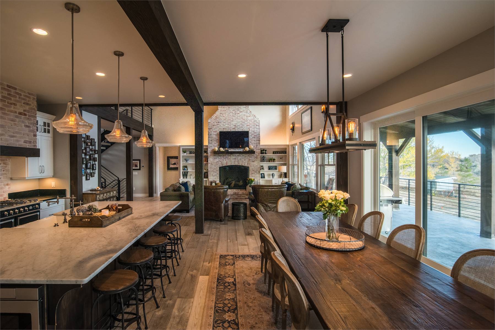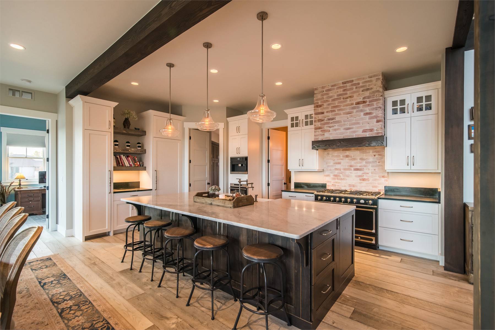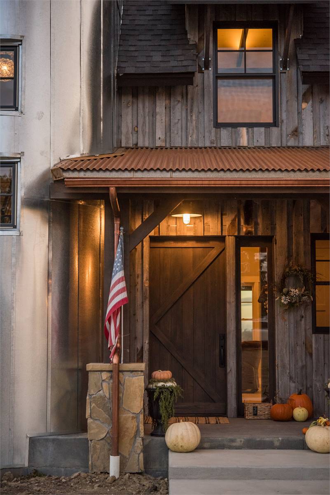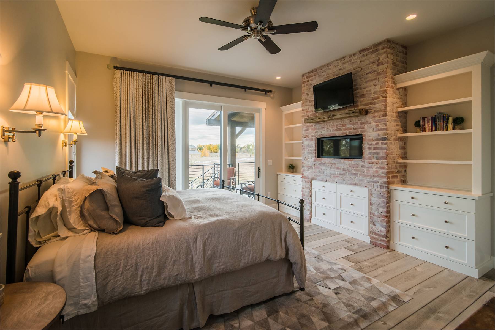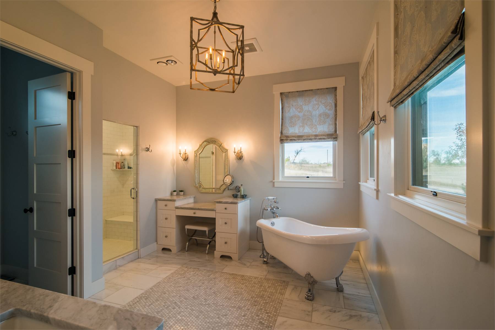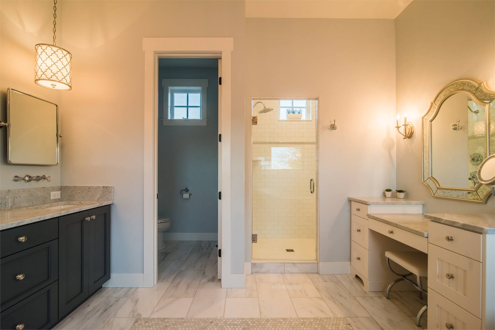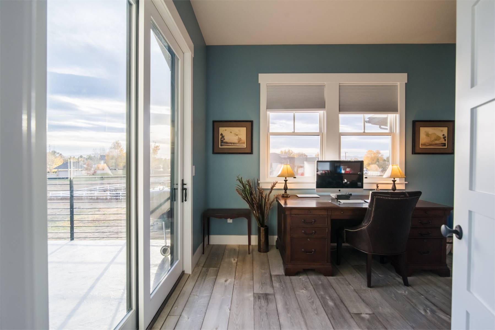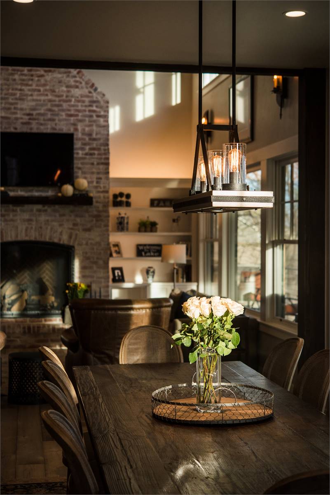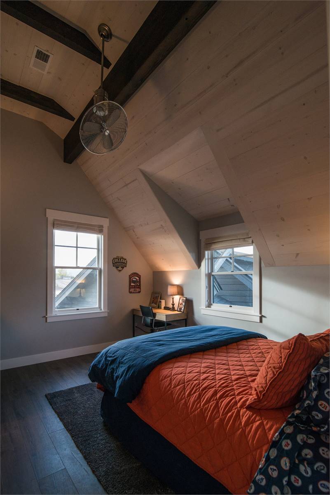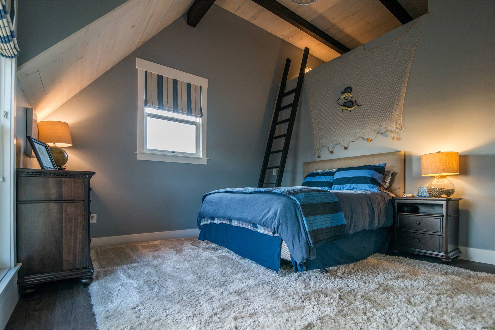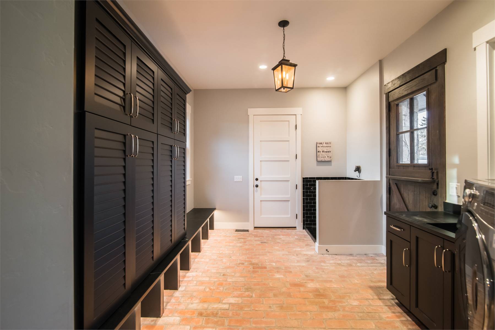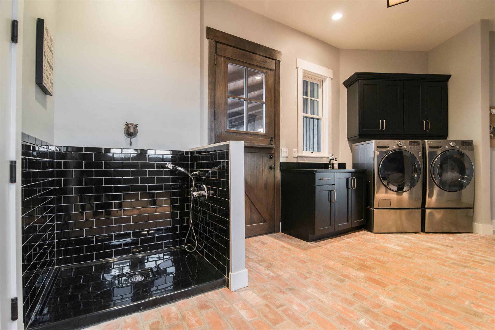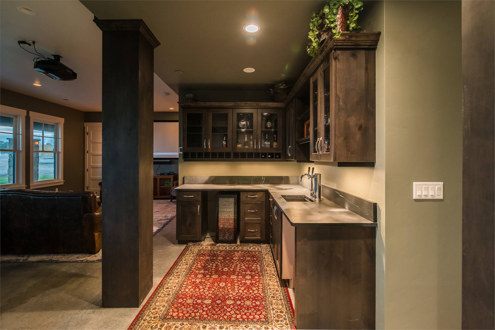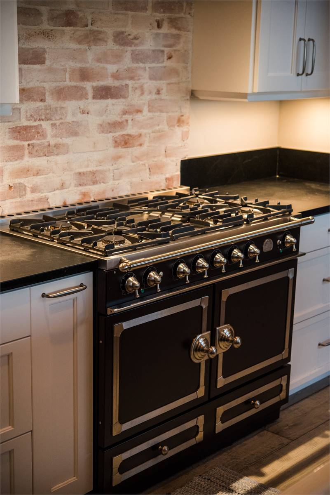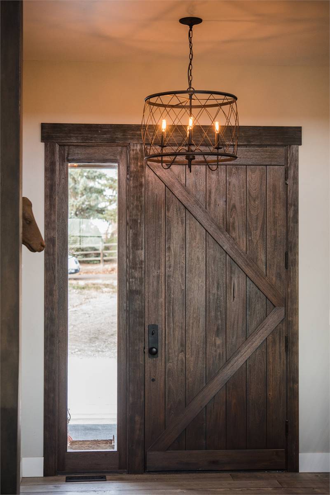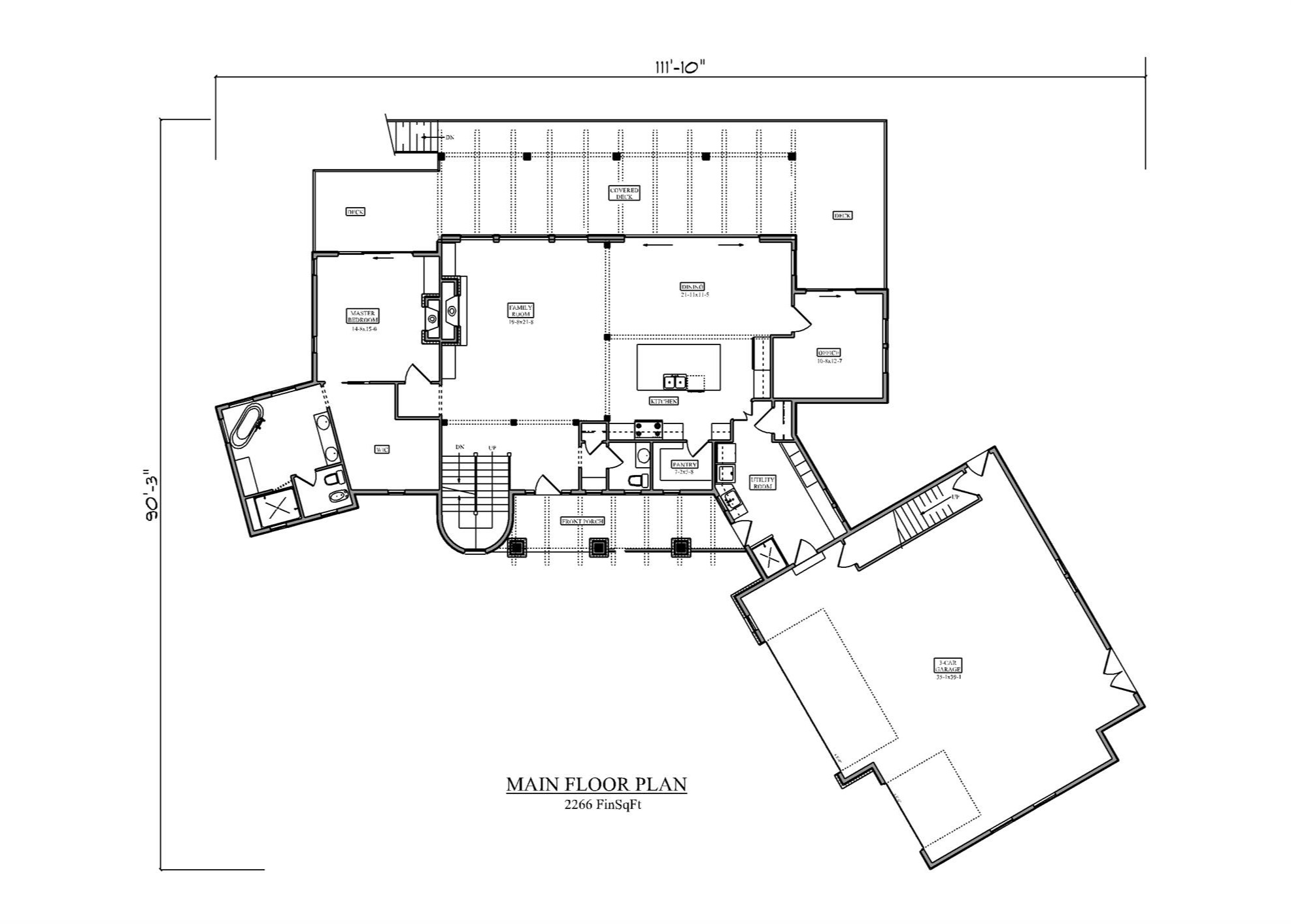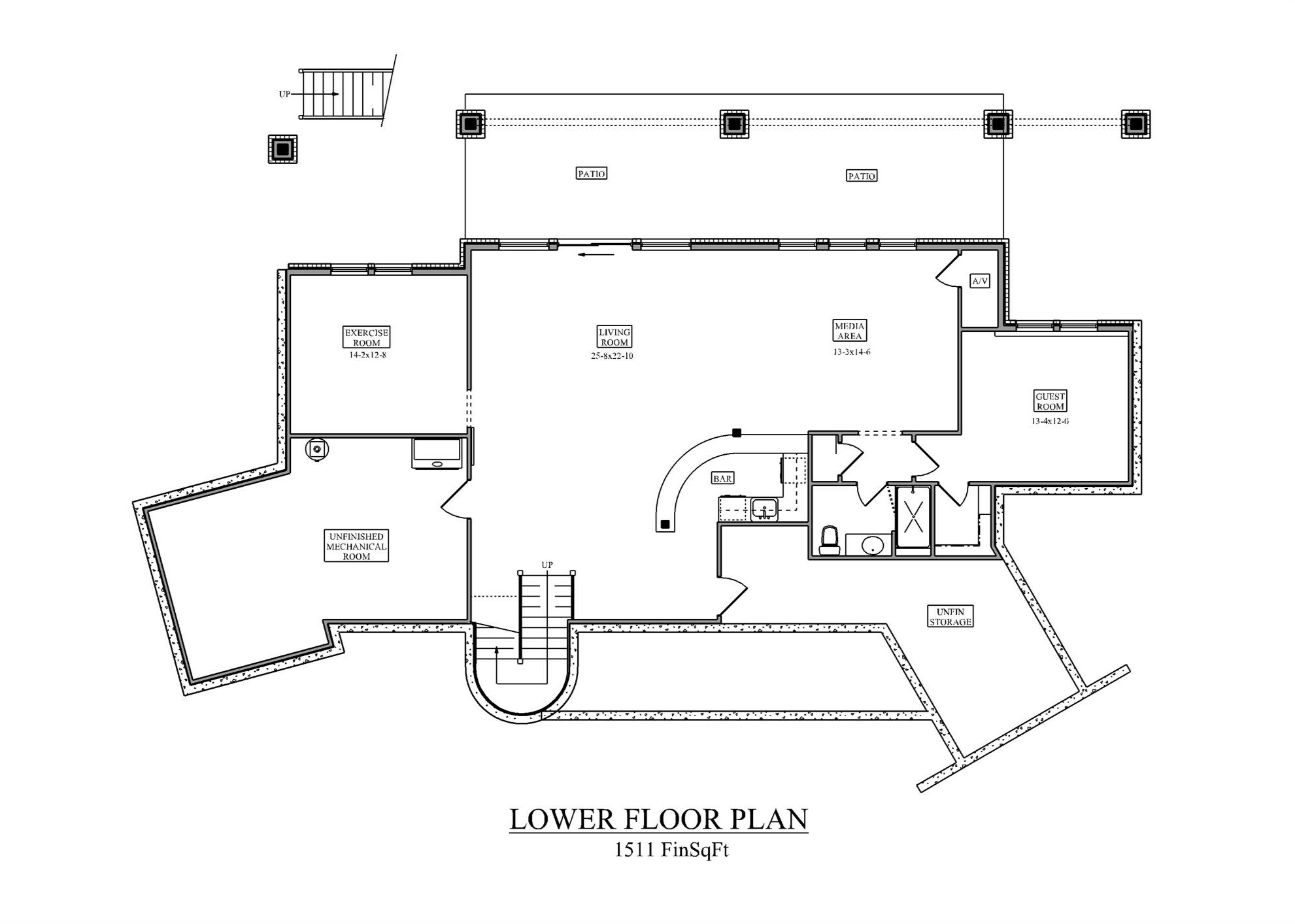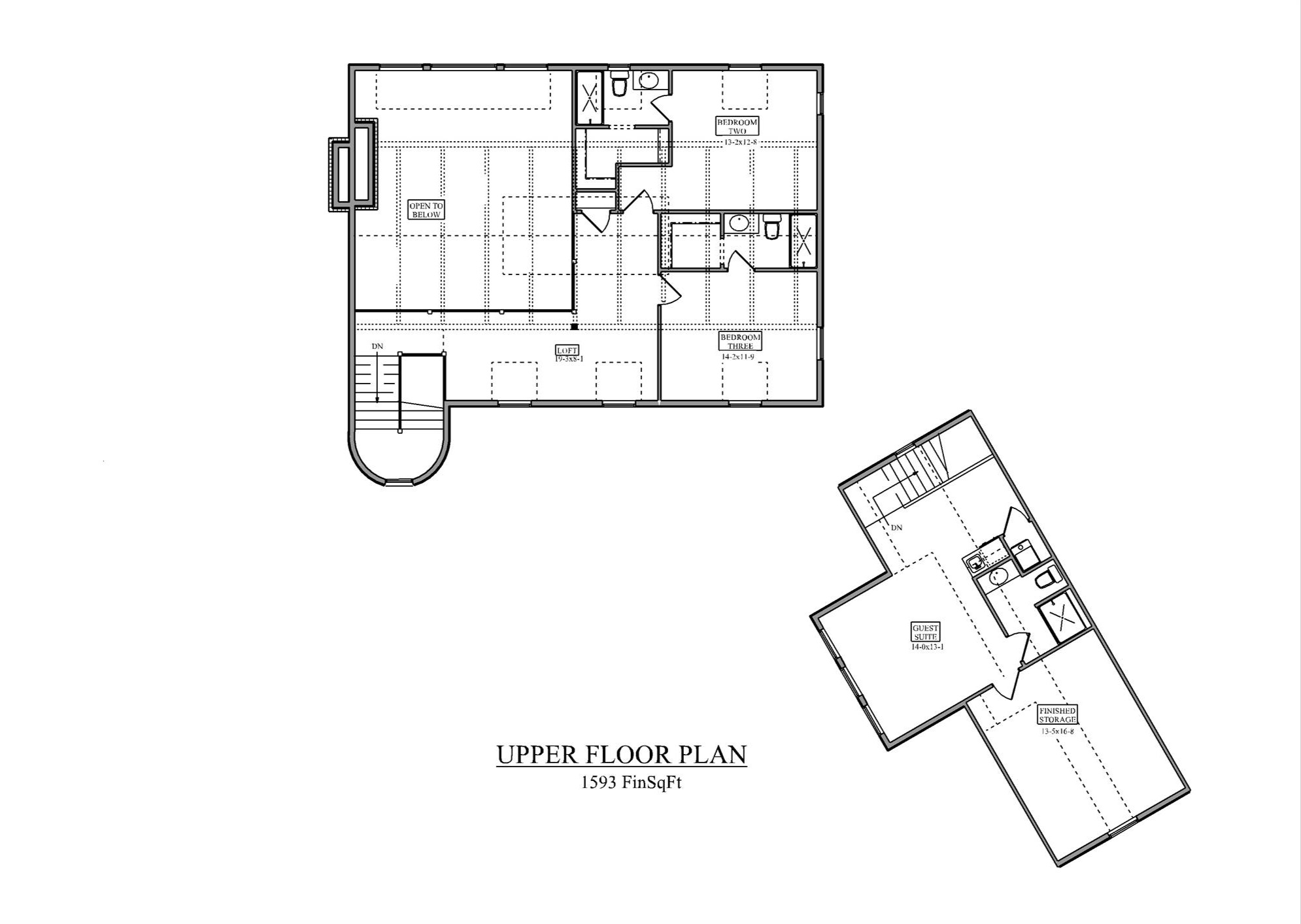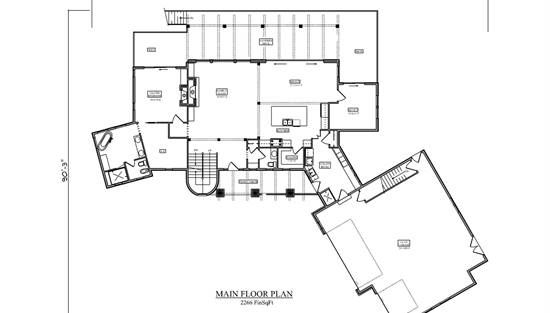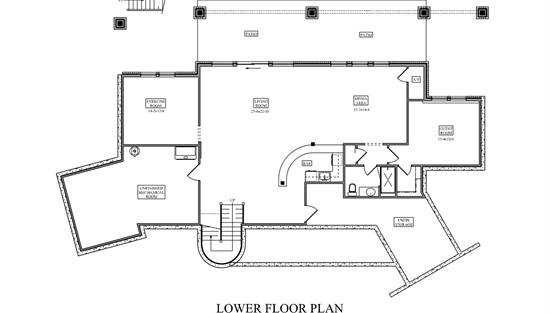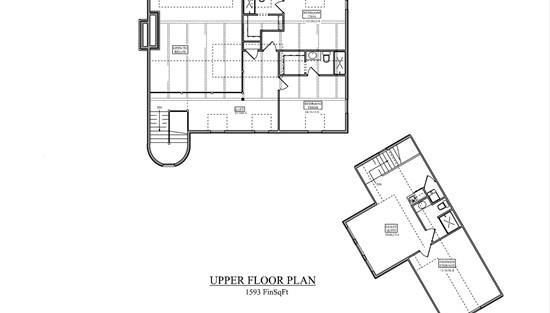- Plan Details
- |
- |
- Print Plan
- |
- Modify Plan
- |
- Reverse Plan
- |
- Cost-to-Build
- |
- View 3D
- |
- Advanced Search
About House Plan 10666:
House Plan 10666 brings bold, barn-inspired architecture to life with 3,859 square feet of open living and standout details like a silo-style entry and soaring vaulted ceilings. The main level features a spacious family room open to the dining area and kitchen, which includes a walk-in pantry and oversized island, all connected to a sweeping rear covered deck. A private office, large laundry room, and luxurious primary suite with a private deck round out the first floor. Upstairs are two bedrooms and a loft, plus a private guest suite over the garage. An optional basement expands the possibilities with extra flex space.
Plan Details
Key Features
Attached
Courtyard/Motorcourt Entry
Covered Front Porch
Covered Rear Porch
Dining Room
Double Vanity Sink
Exercise Room
Fireplace
Foyer
Great Room
Home Office
In-law Suite
Kitchen Island
Laundry 1st Fl
Library/Media Rm
L-Shaped
Primary Bdrm Main Floor
Mud Room
Nook / Breakfast Area
Separate Tub and Shower
Split Bedrooms
Storage Space
Suited for view lot
Unfinished Space
Vaulted Ceilings
Vaulted Great Room/Living
Walk-in Pantry
Build Beautiful With Our Trusted Brands
Our Guarantees
- Only the highest quality plans
- Int’l Residential Code Compliant
- Full structural details on all plans
- Best plan price guarantee
- Free modification Estimates
- Builder-ready construction drawings
- Expert advice from leading designers
- PDFs NOW!™ plans in minutes
- 100% satisfaction guarantee
- Free Home Building Organizer
(3).png)
(6).png)


