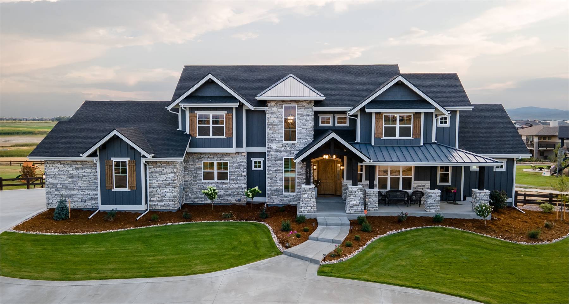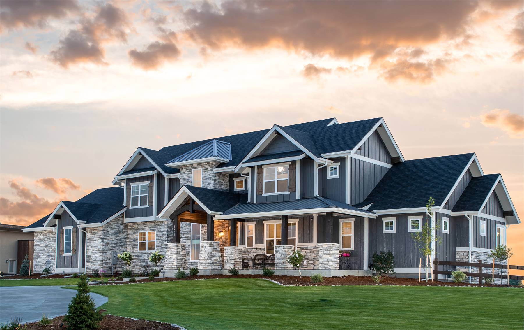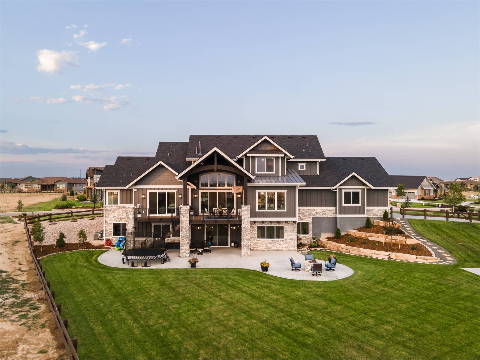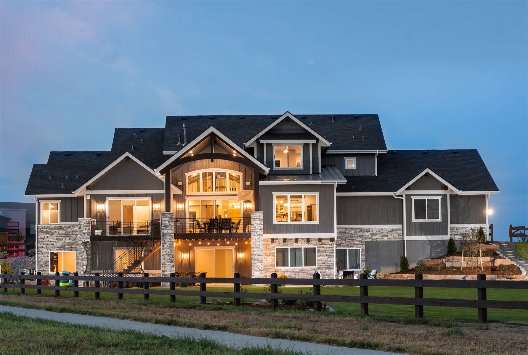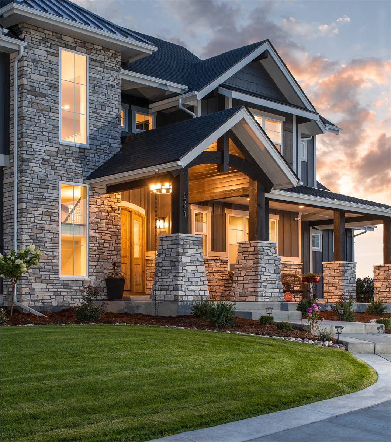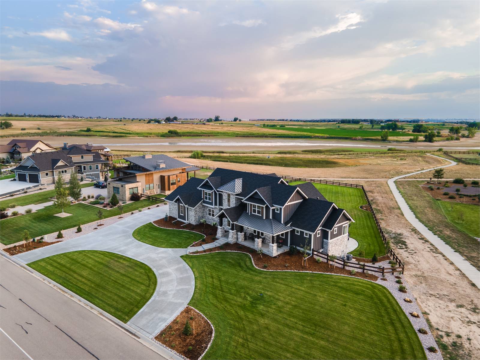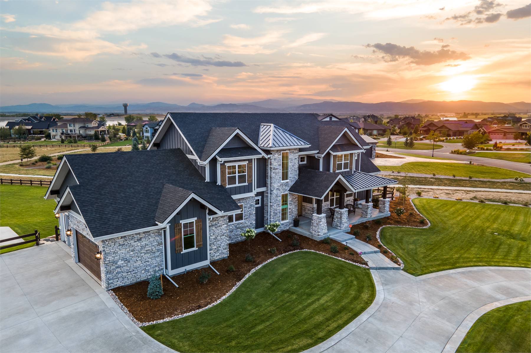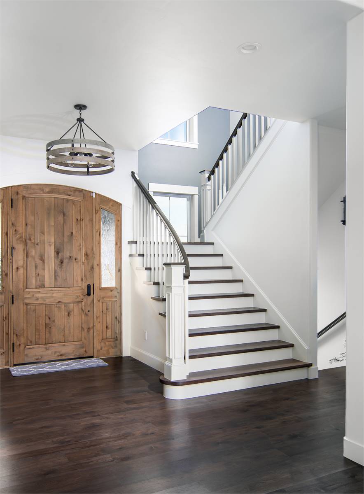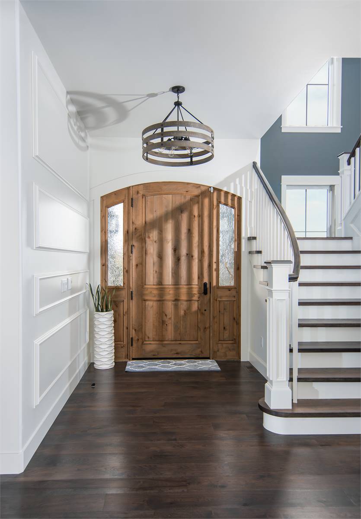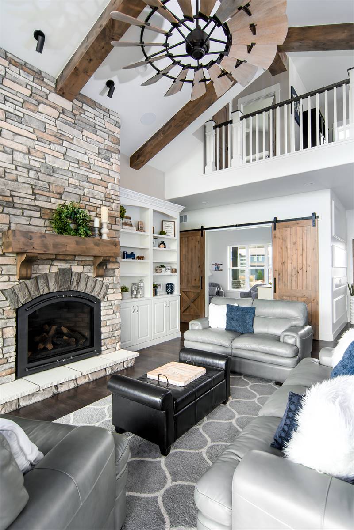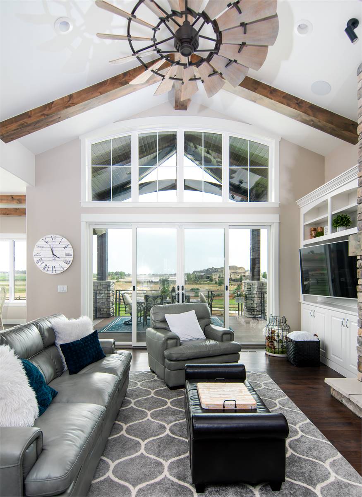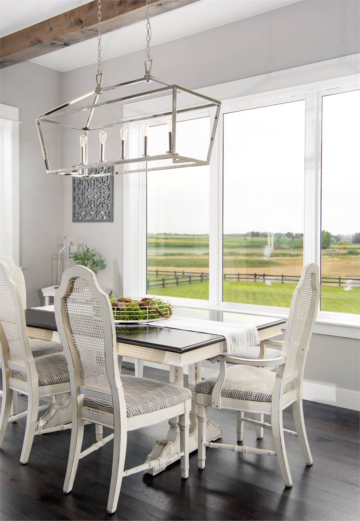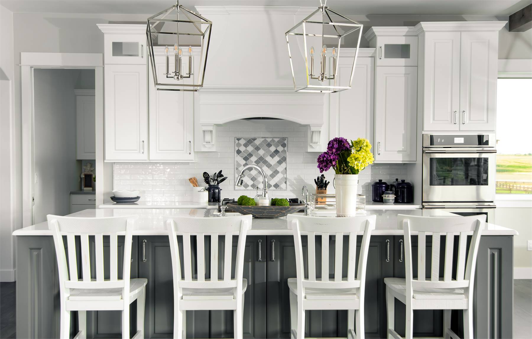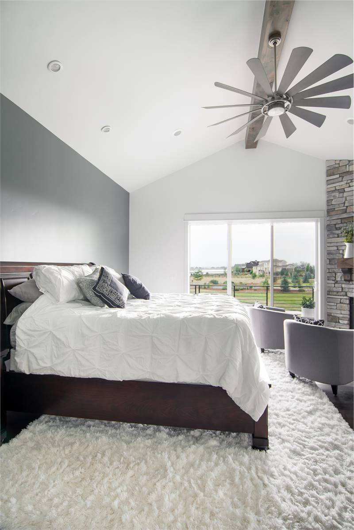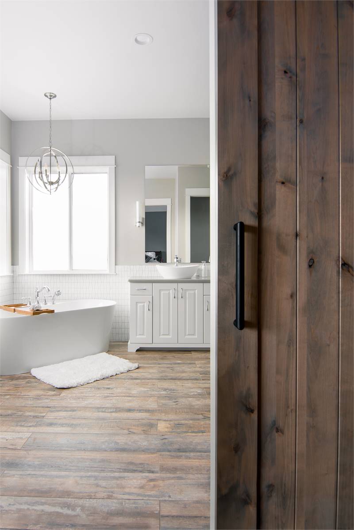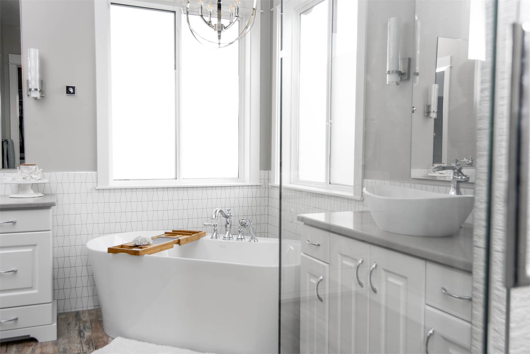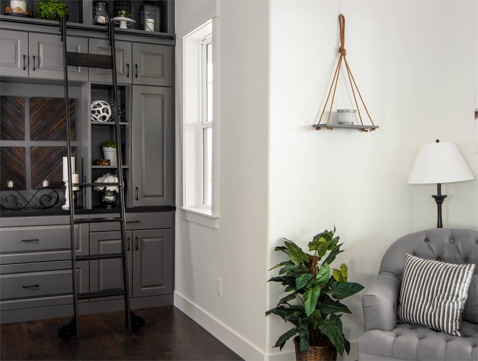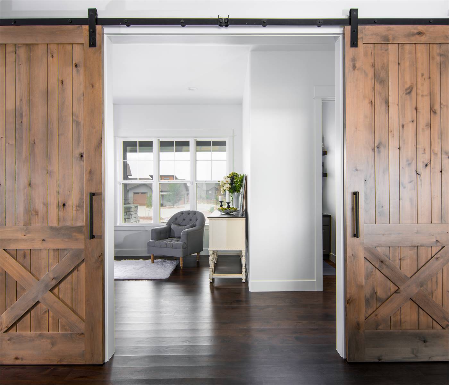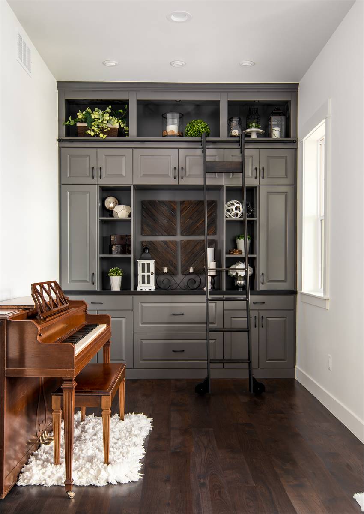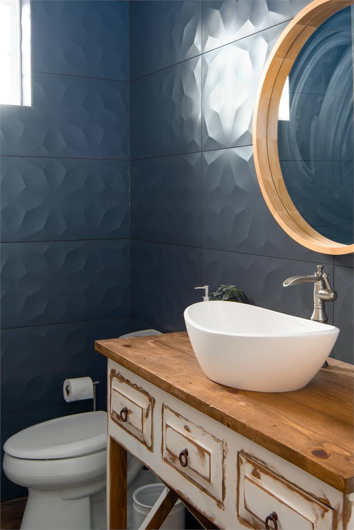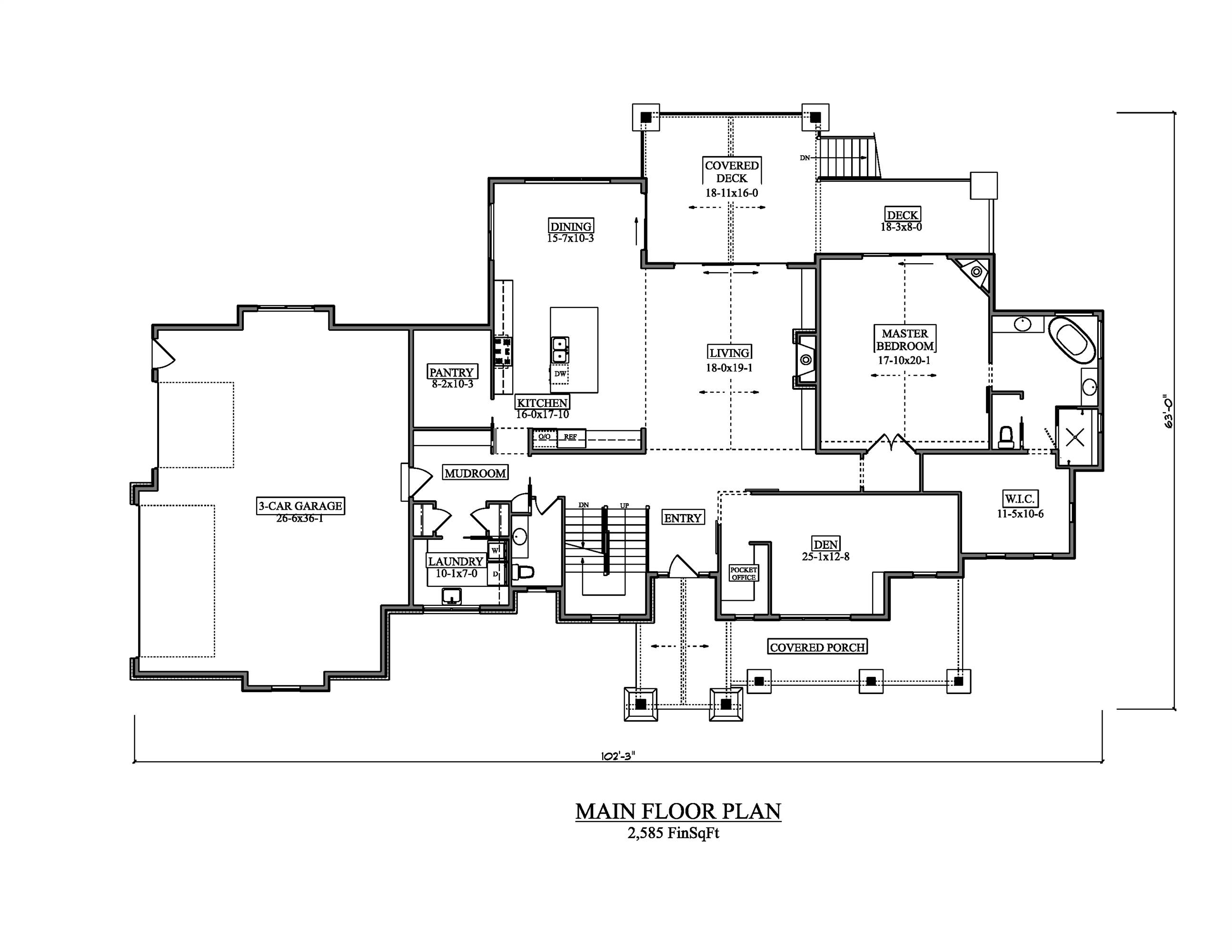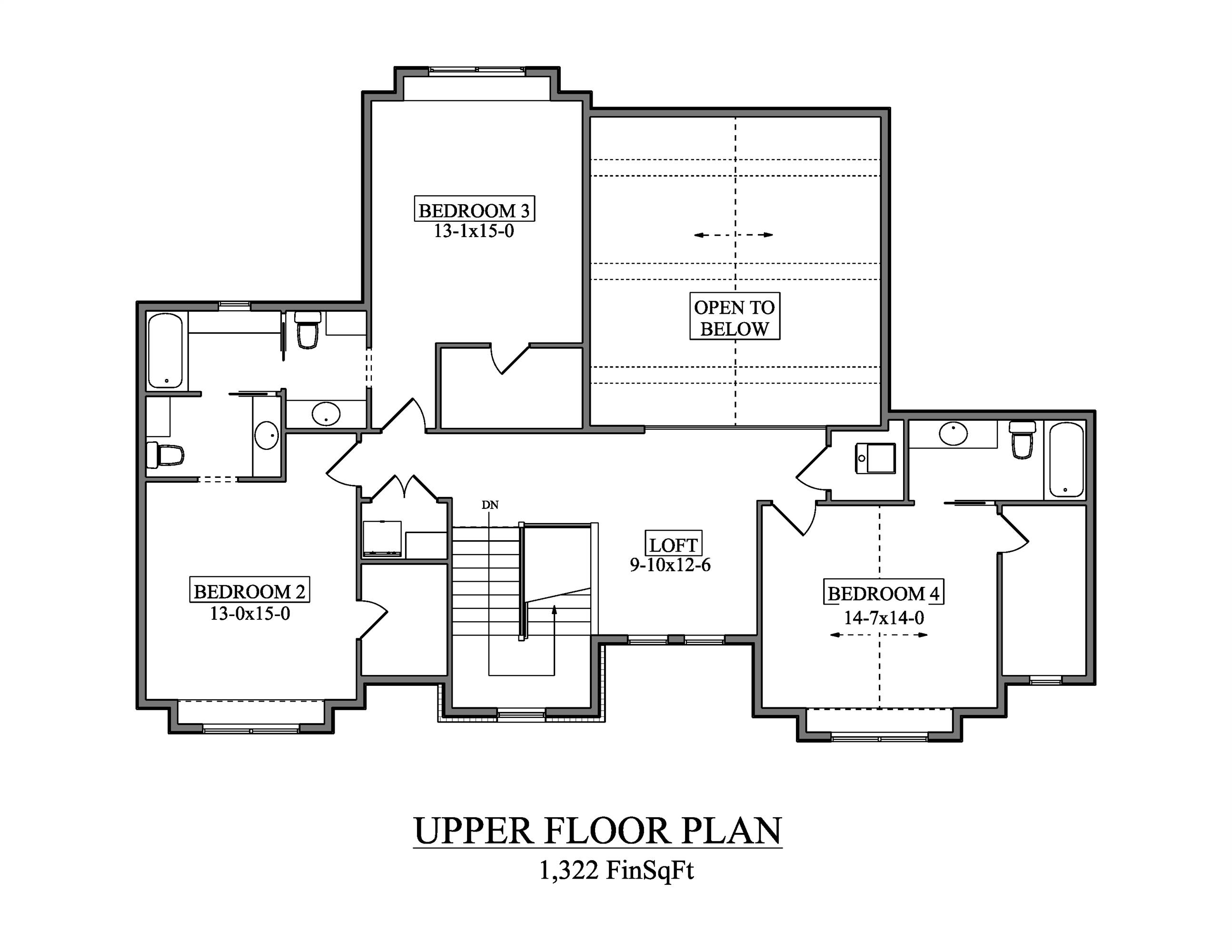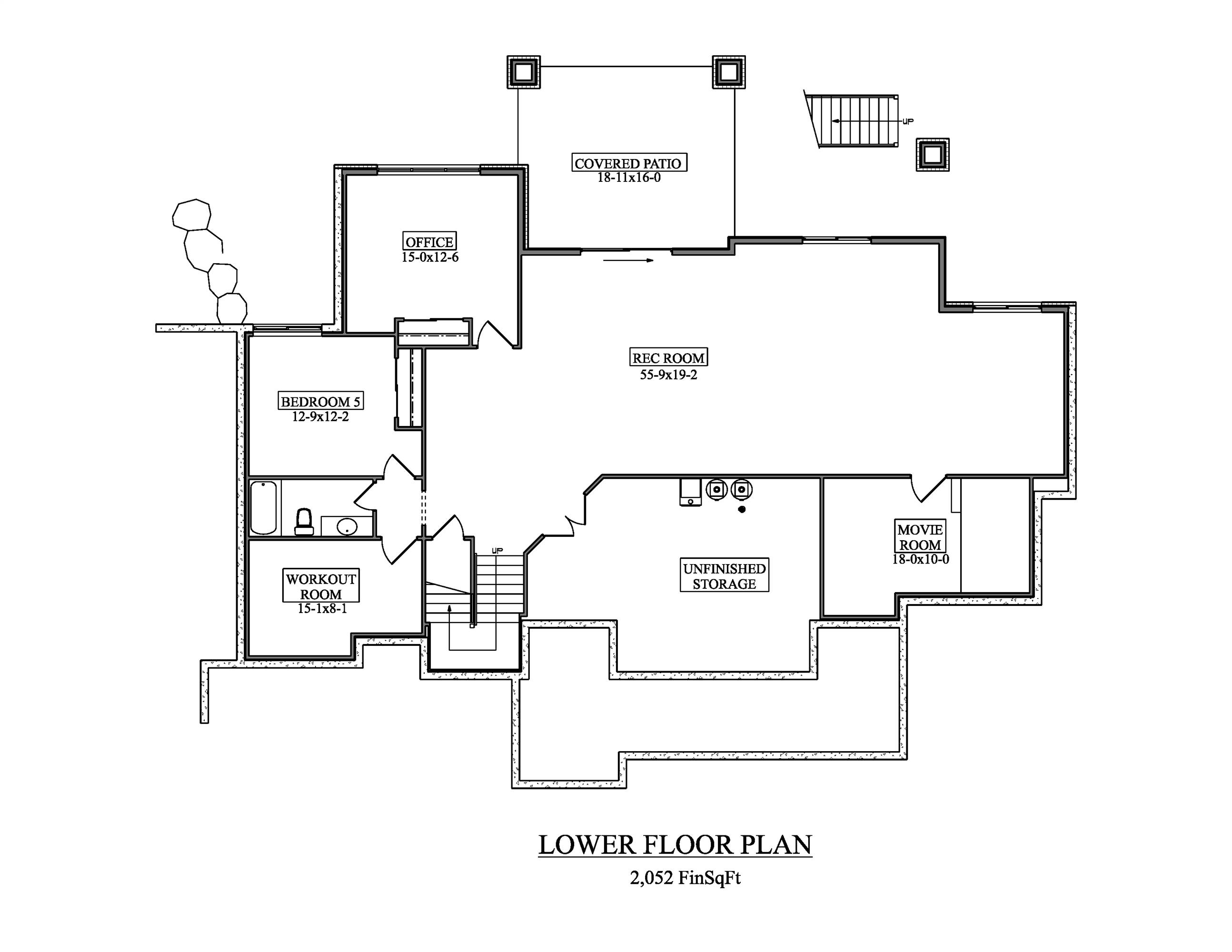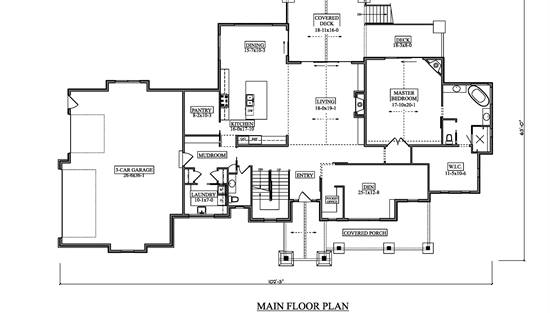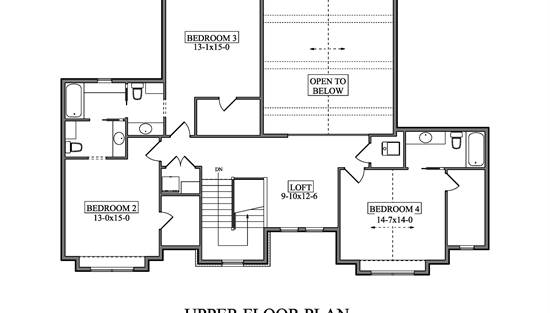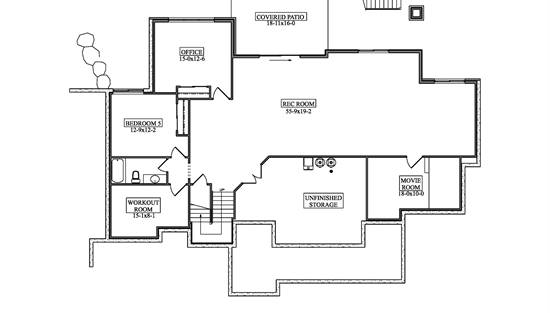- Plan Details
- |
- |
- Print Plan
- |
- Modify Plan
- |
- Reverse Plan
- |
- Cost-to-Build
- |
- View 3D
- |
- Advanced Search
House Plan 10668 is a stunning Contemporary Craftsman design offering 3,907 sq. ft. of versatile living space. The first floor features a grand vaulted great room with large windows, an open-concept kitchen with walk-in pantry, and a spacious primary suite tucked away for privacy. A home office and formal entry enhance functionality. Upstairs, three bedrooms provide plenty of space for family or guests, each with access to full bathrooms. The optional 2,052 sq. ft. walkout lower level adds endless flexibility for future expansion, including recreation areas or in-law accommodations. Complete with generous porch space and a 3-car garage, this plan balances luxury, style, and everyday comfort.
Build Beautiful With Our Trusted Brands
Our Guarantees
- Only the highest quality plans
- Int’l Residential Code Compliant
- Full structural details on all plans
- Best plan price guarantee
- Free modification Estimates
- Builder-ready construction drawings
- Expert advice from leading designers
- PDFs NOW!™ plans in minutes
- 100% satisfaction guarantee
- Free Home Building Organizer
(3).png)
(6).png)
