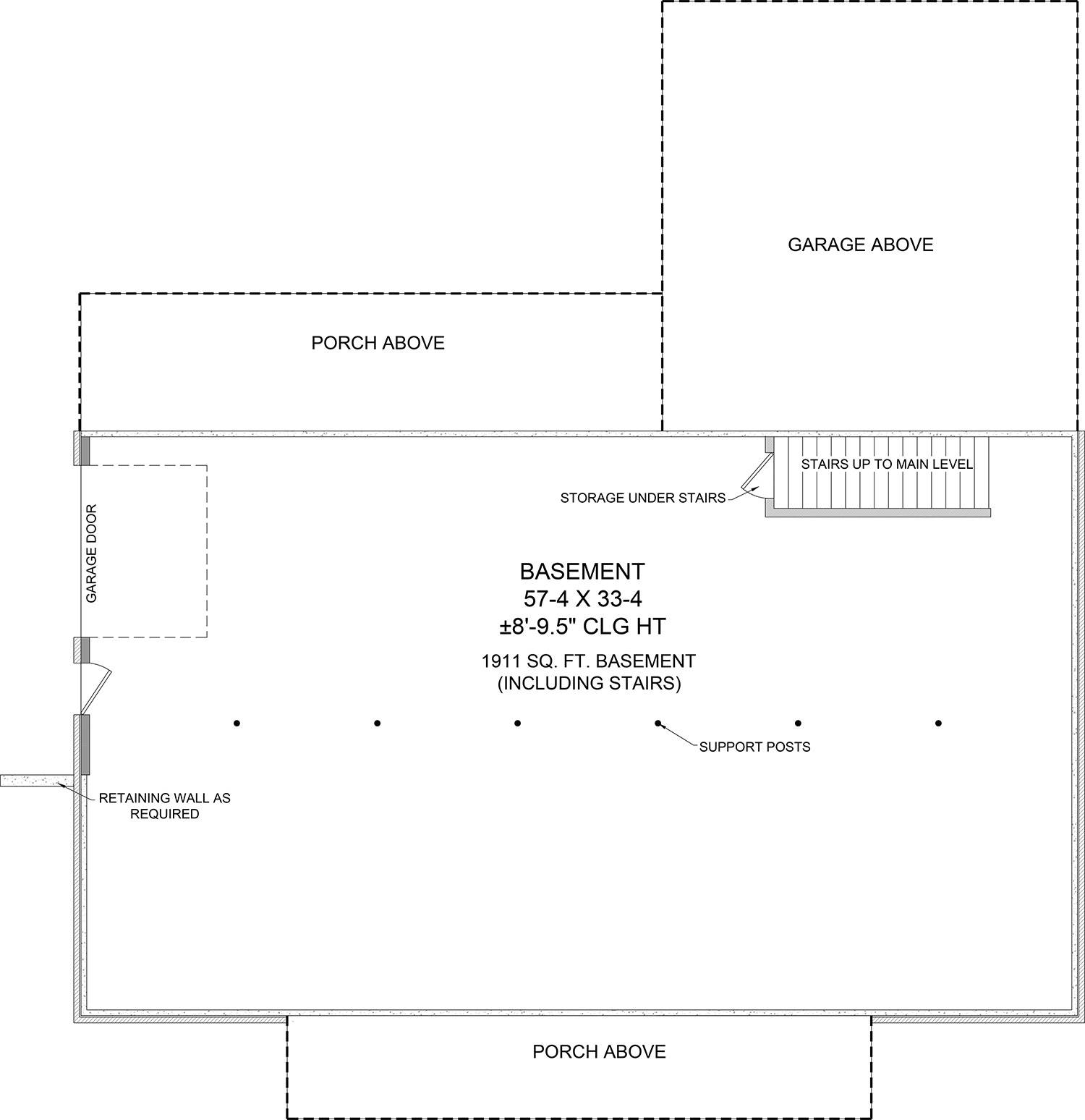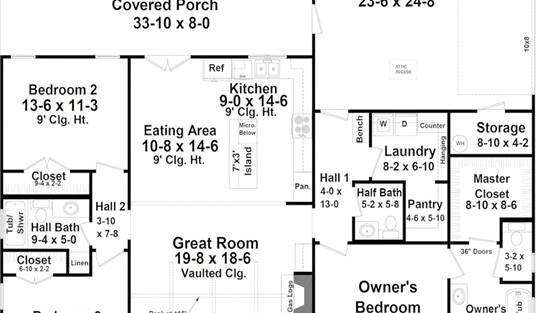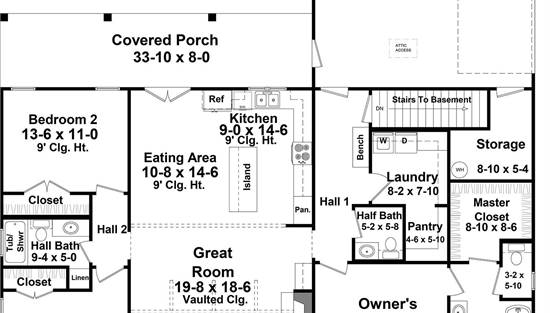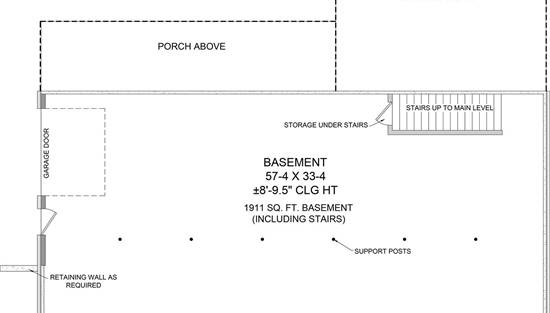- Plan Details
- |
- |
- Print Plan
- |
- Modify Plan
- |
- Reverse Plan
- |
- Cost-to-Build
- |
- View 3D
- |
- Advanced Search
About House Plan 10669:
This thoughtfully designed 1,800 square foot home blends comfort and style across a single-level layout. Step onto the large front covered porch and into a vaulted great room that anchors the open living space. The L-shaped kitchen includes a central island and a dining nook with direct access to a generous rear covered porch, ideal for casual gatherings and outdoor meals. On one side, two secondary bedrooms share a full bath, while the opposite wing is dedicated to the private owner's suite. Enjoy a spacious walk-in closet, luxurious ensuite with soaker tub, dual vanities, and a quiet retreat feel. A rear-loading 2-car garage connects to the utility room and a handy half bath for everyday convenience.
Plan Details
Key Features
Attached
Covered Front Porch
Covered Rear Porch
Double Vanity Sink
Exercise Room
Great Room
Kitchen Island
L-Shaped
Primary Bdrm Main Floor
Nook / Breakfast Area
Open Floor Plan
Oversized
Pantry
Peninsula / Eating Bar
Separate Tub and Shower
Side-entry
Split Bedrooms
Storage Space
Suited for corner lot
Unfinished Space
Vaulted Great Room/Living
Walk-in Closet
Walk-in Pantry
Build Beautiful With Our Trusted Brands
Our Guarantees
- Only the highest quality plans
- Int’l Residential Code Compliant
- Full structural details on all plans
- Best plan price guarantee
- Free modification Estimates
- Builder-ready construction drawings
- Expert advice from leading designers
- PDFs NOW!™ plans in minutes
- 100% satisfaction guarantee
- Free Home Building Organizer
.png)
.png)
.jpg)












