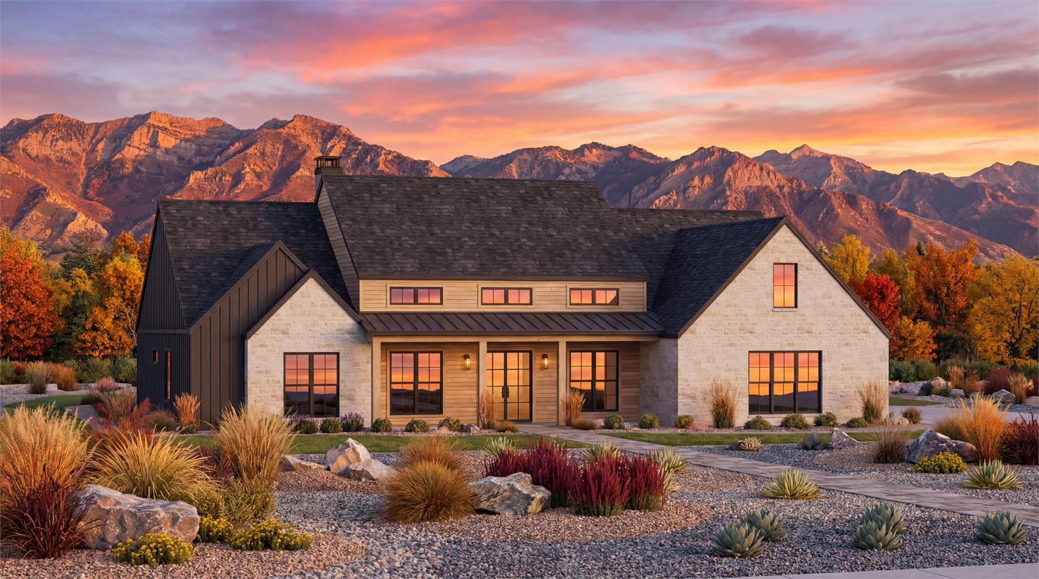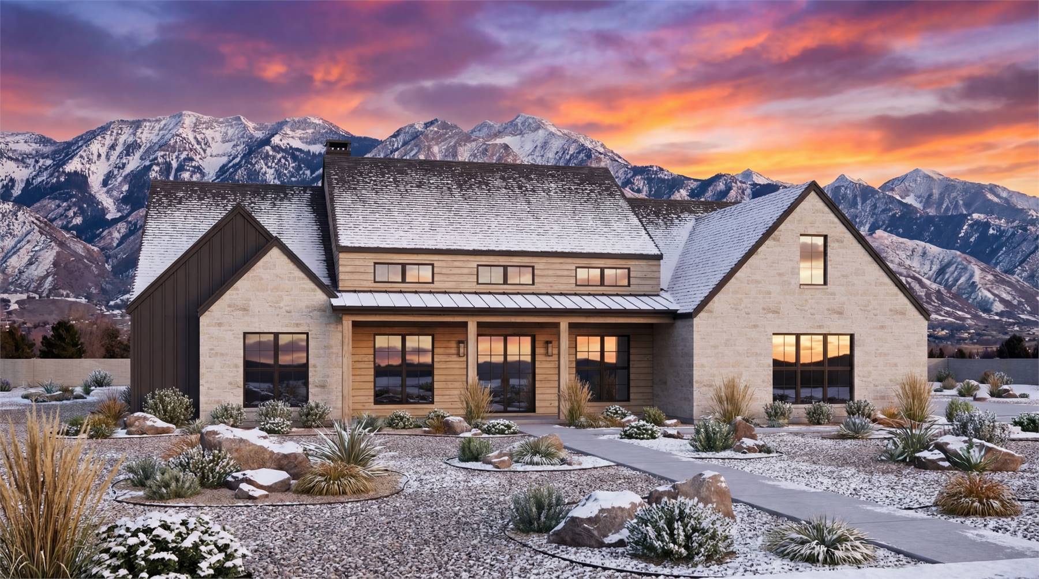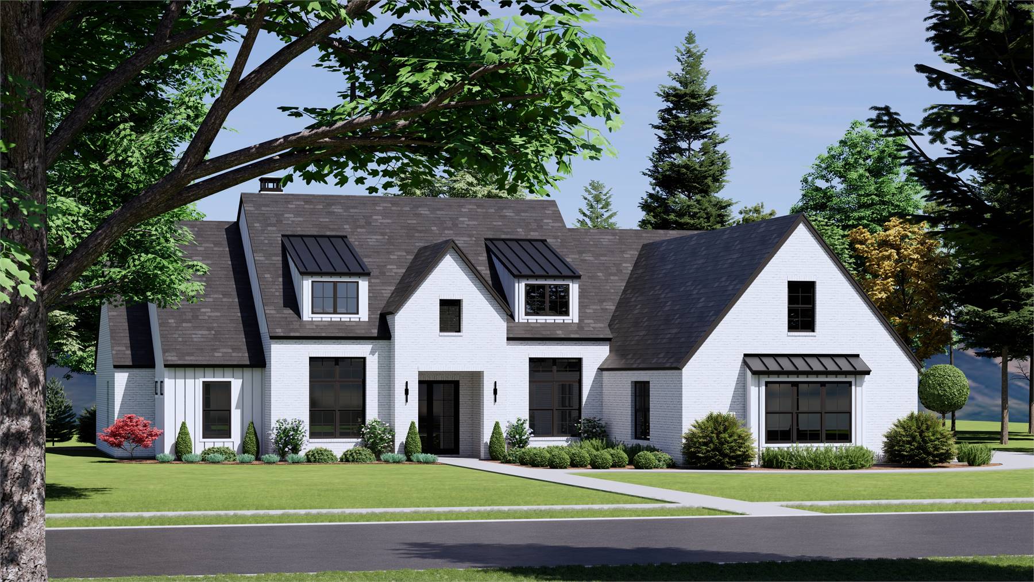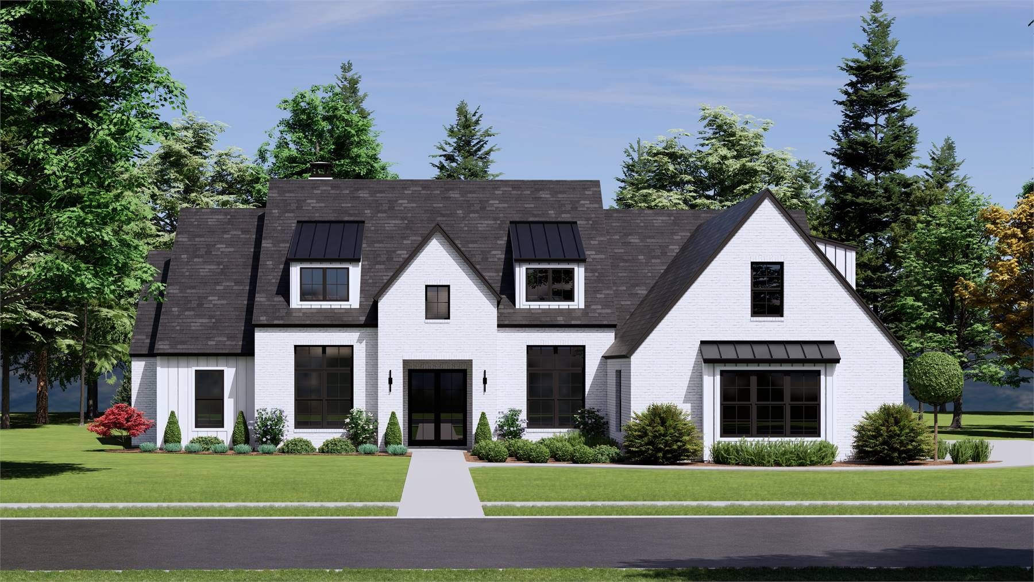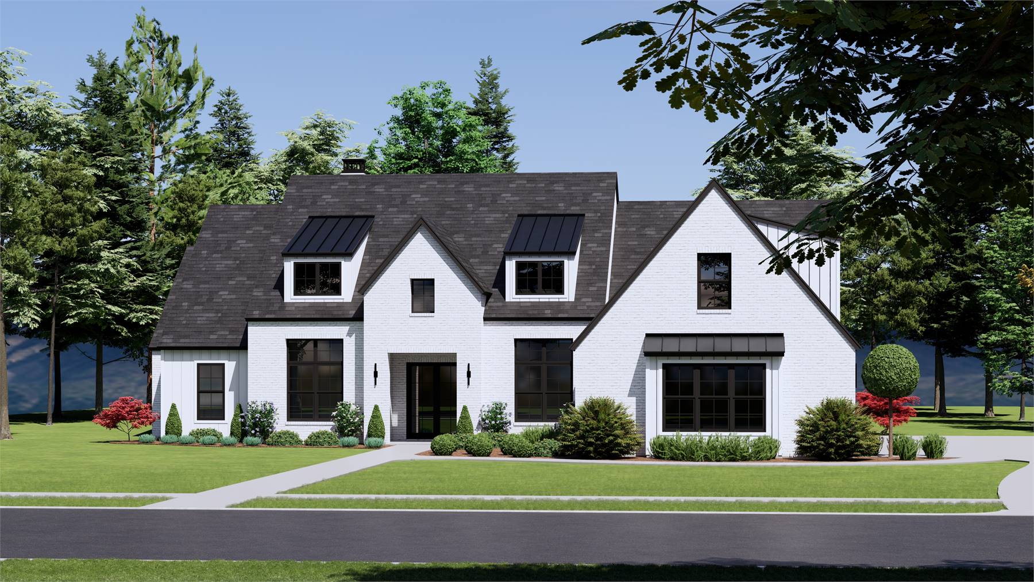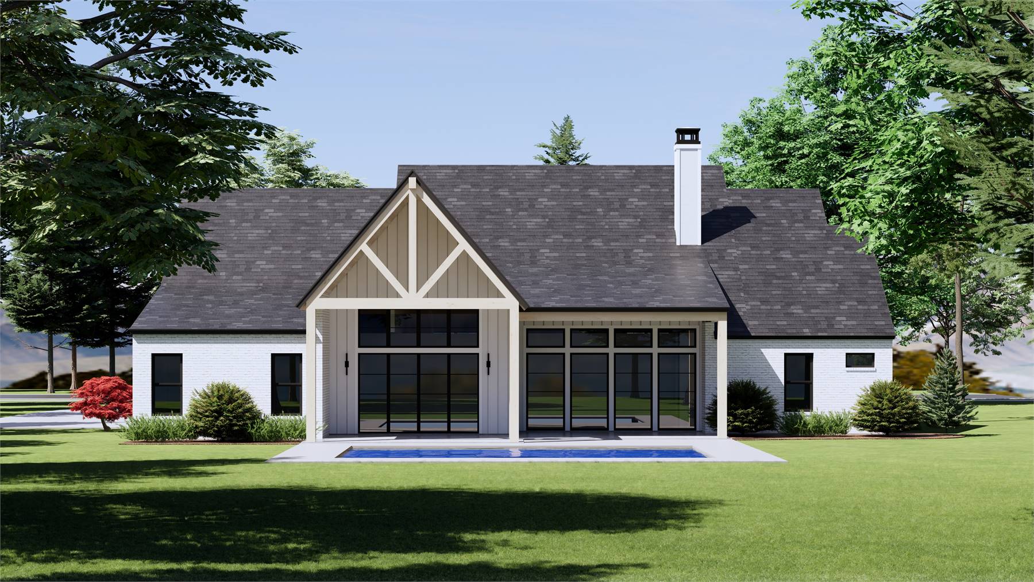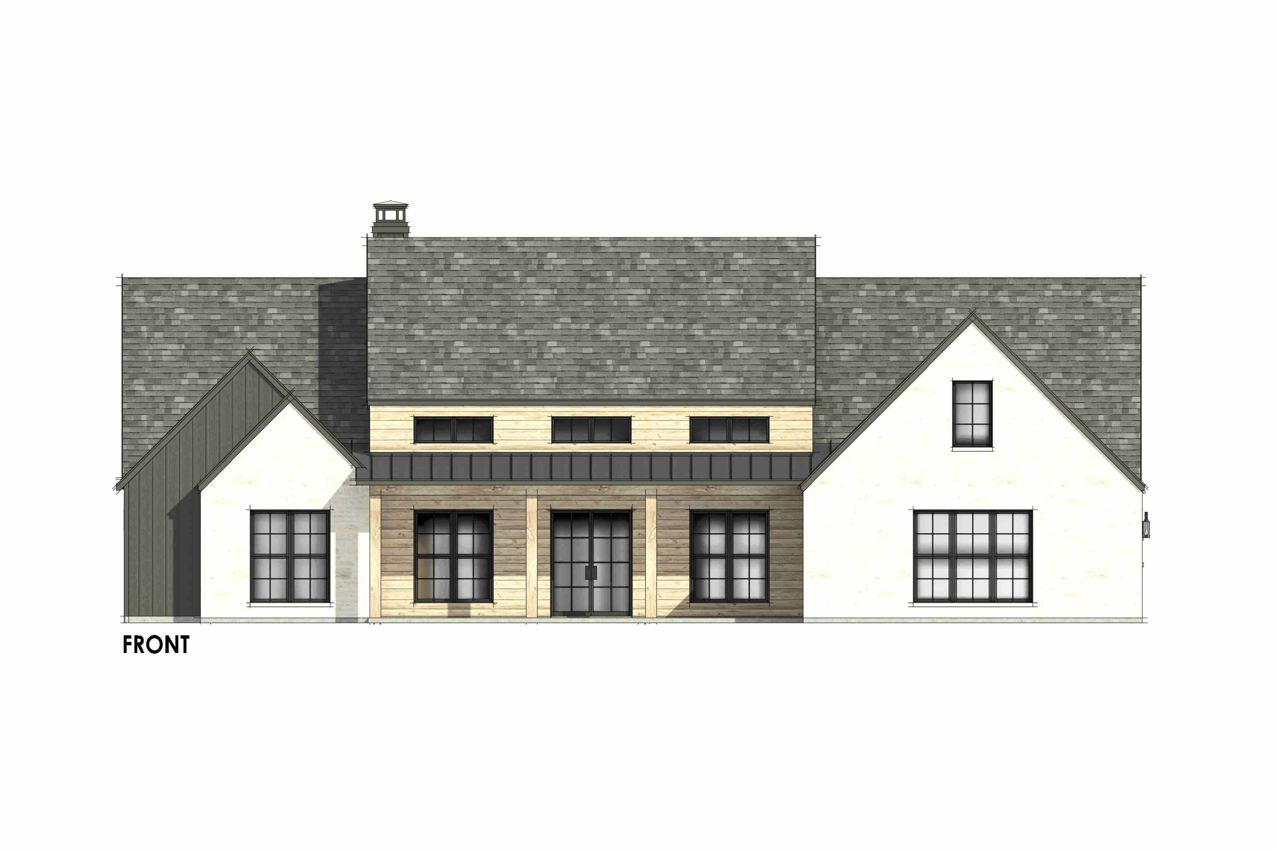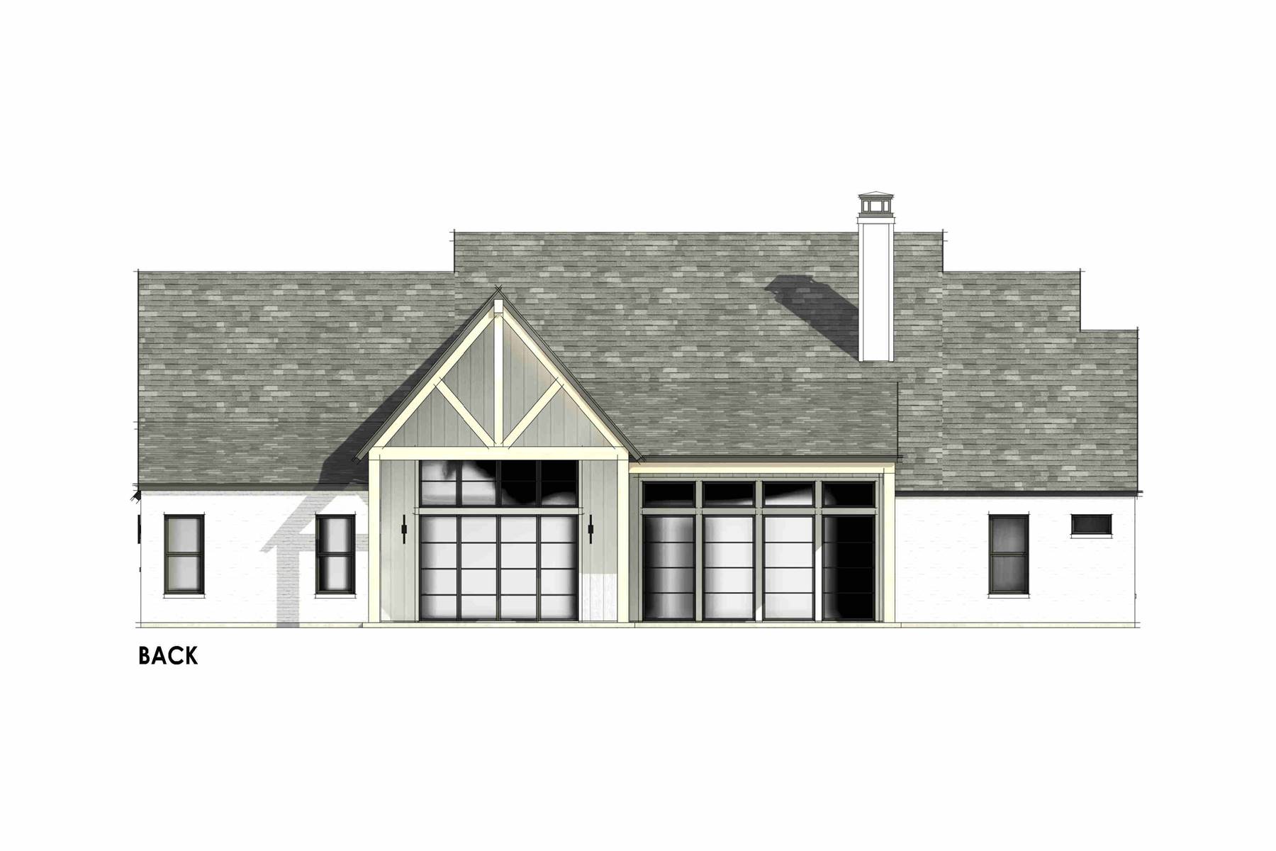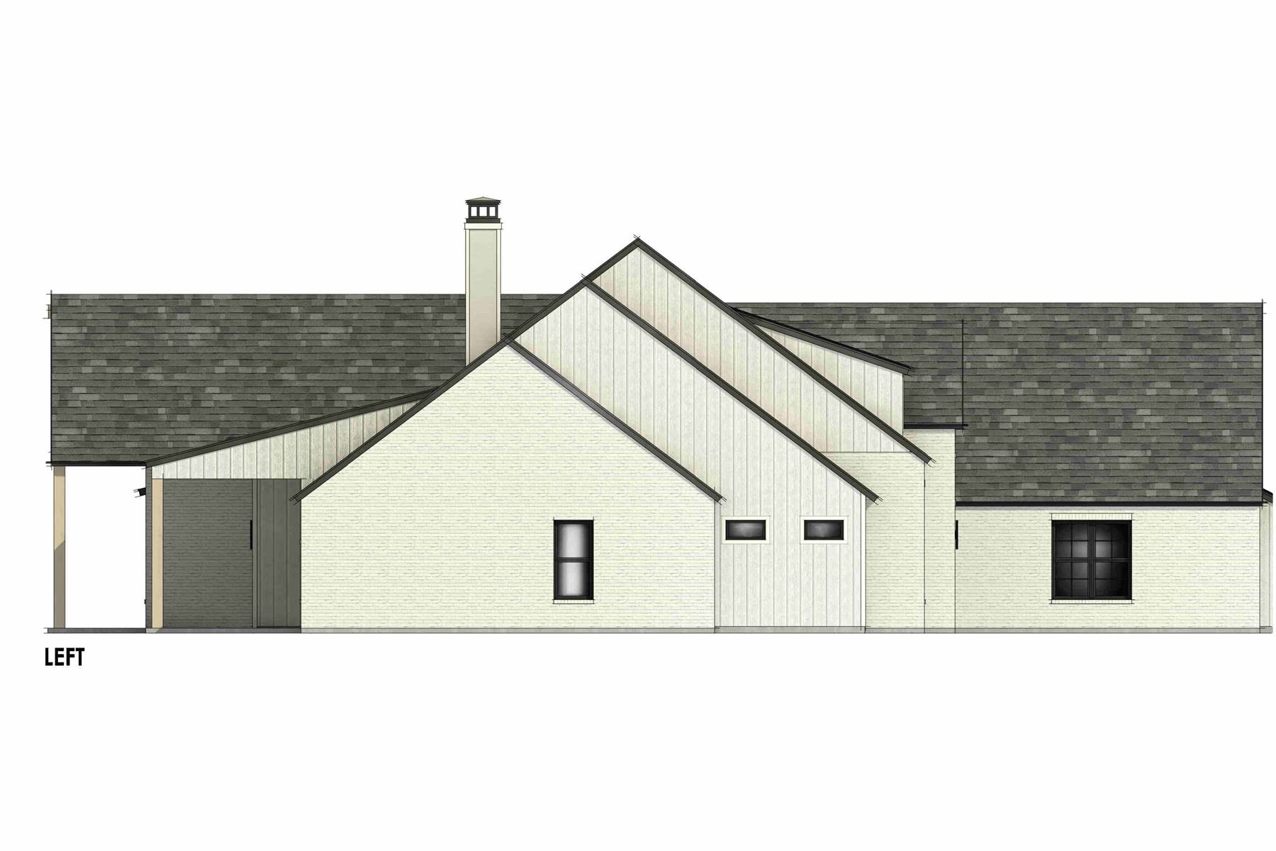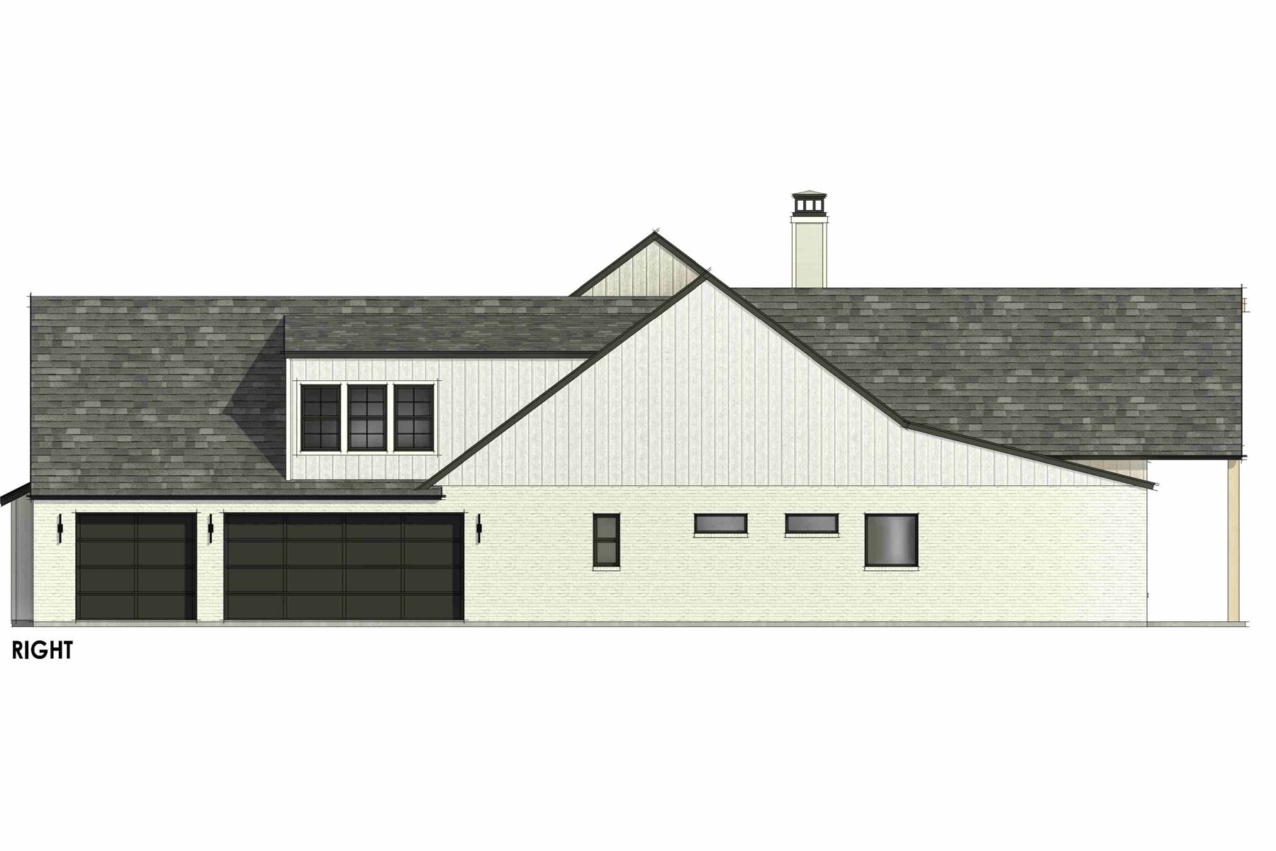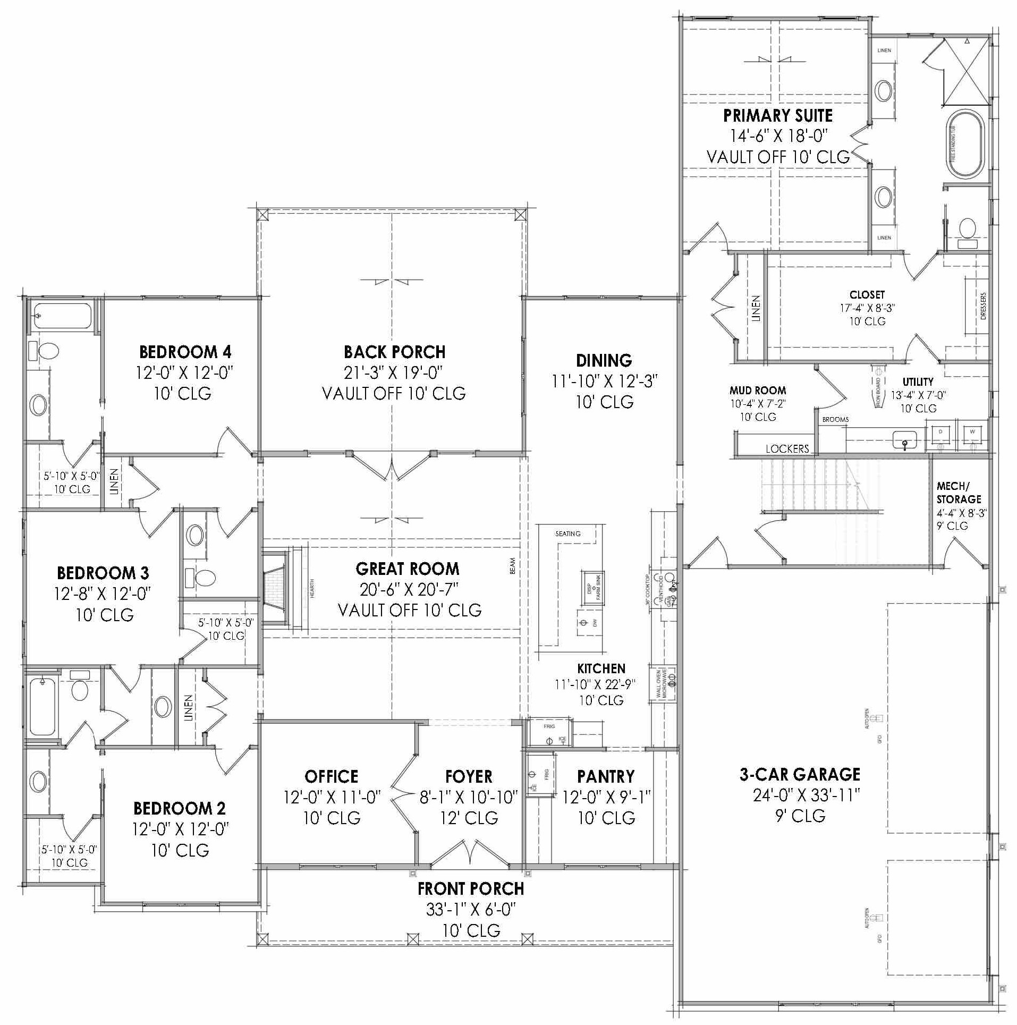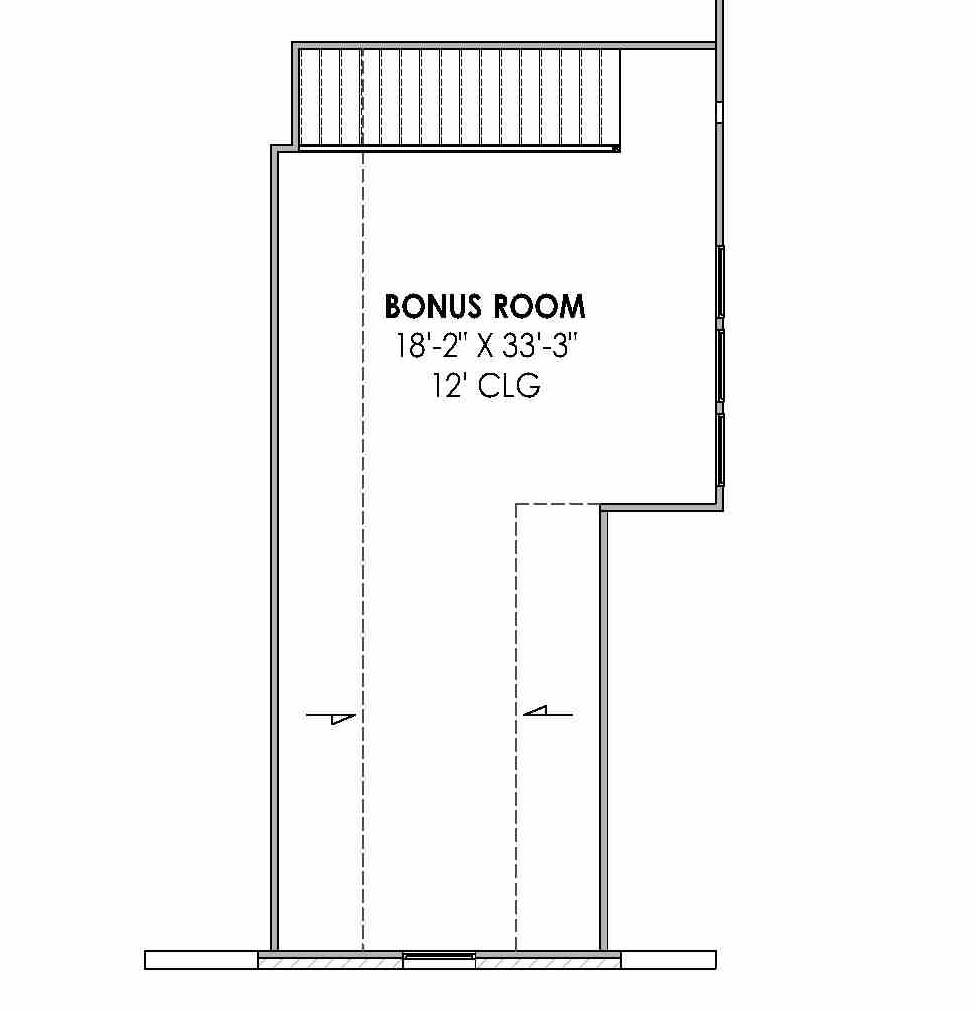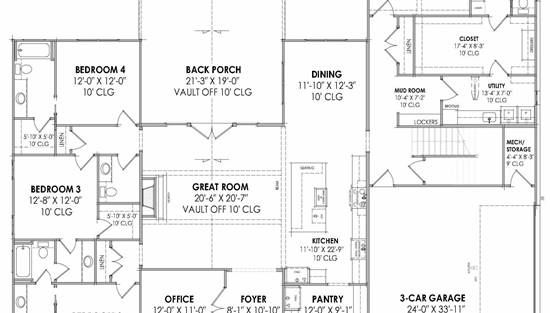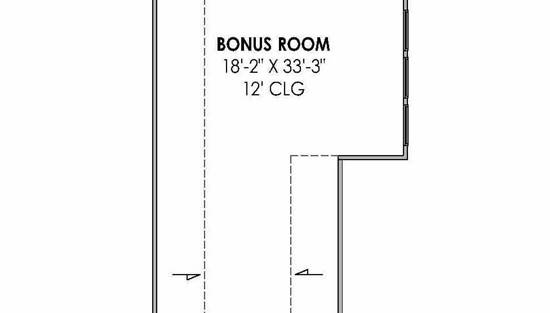- Plan Details
- |
- |
- Print Plan
- |
- Modify Plan
- |
- Reverse Plan
- |
- Cost-to-Build
- |
- View 3D
- |
- Advanced Search
House Plan 10678 is a beautifully designed 3,245 square foot home that blends modern comfort with everyday practicality. This one-story layout includes 4 bedrooms, 4.5 bathrooms, and a 3-car garage, all wrapped in a welcoming design that begins with a large covered front porch and a grand 12-foot foyer. Just off the entry, a dedicated home office offers a quiet workspace. The left wing houses three bedrooms, two full bathrooms—including a Jack and Jill—and a convenient half bath for guests. At the heart of the home, a vaulted great room with a stunning fireplace opens to a covered outdoor living space. The L-shaped kitchen features a generous island, an expansive walk-in pantry, and a dining area with views of the backyard. On the right wing, the private primary suite includes a spa-inspired ensuite with dual sinks, separate tub and shower, a huge walk-in closet, and direct access to the utility room and mudroom for smart, everyday ease.
Build Beautiful With Our Trusted Brands
Our Guarantees
- Only the highest quality plans
- Int’l Residential Code Compliant
- Full structural details on all plans
- Best plan price guarantee
- Free modification Estimates
- Builder-ready construction drawings
- Expert advice from leading designers
- PDFs NOW!™ plans in minutes
- 100% satisfaction guarantee
- Free Home Building Organizer
