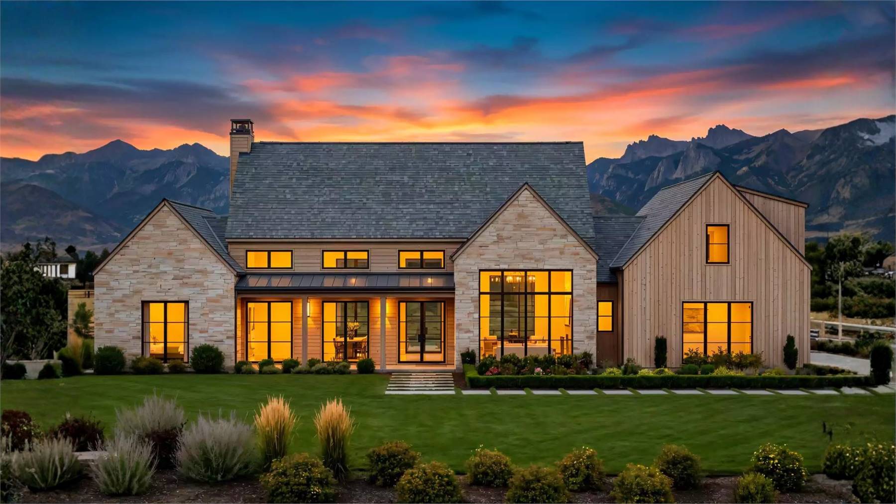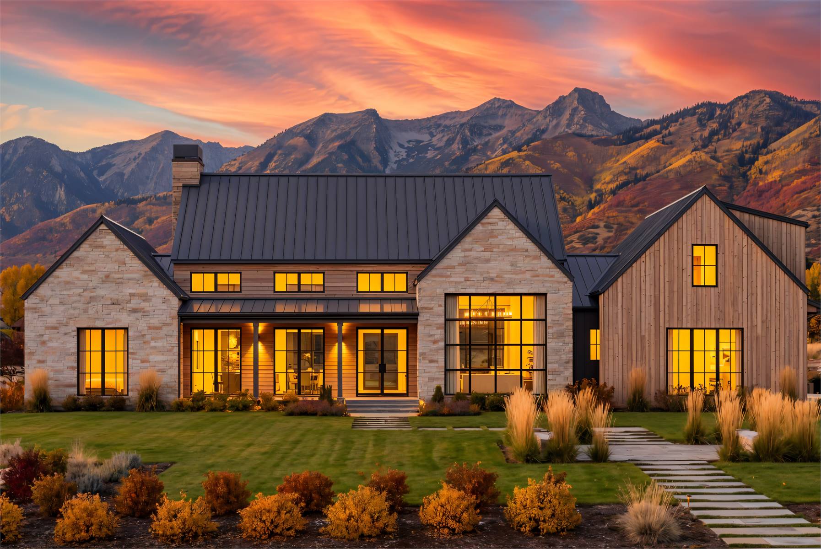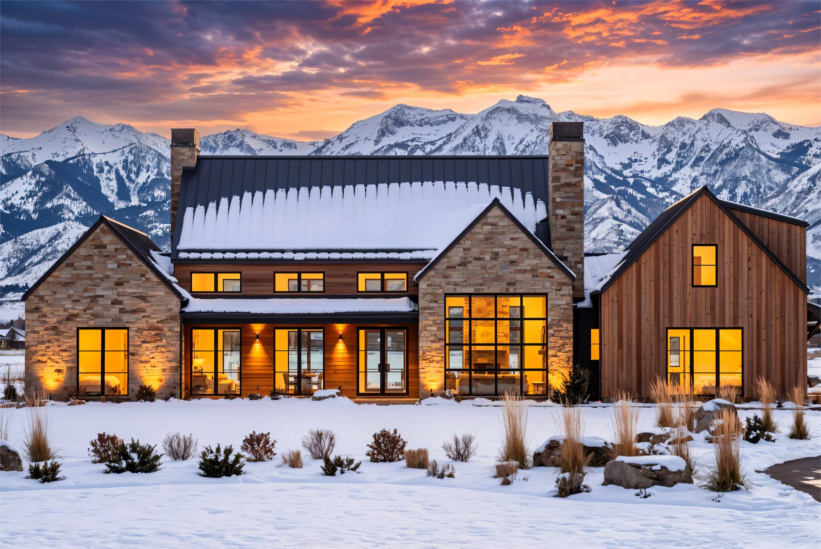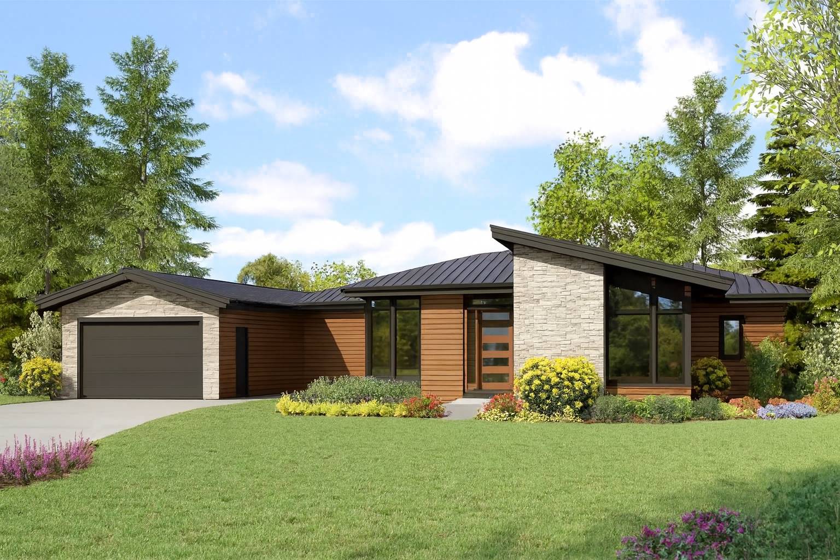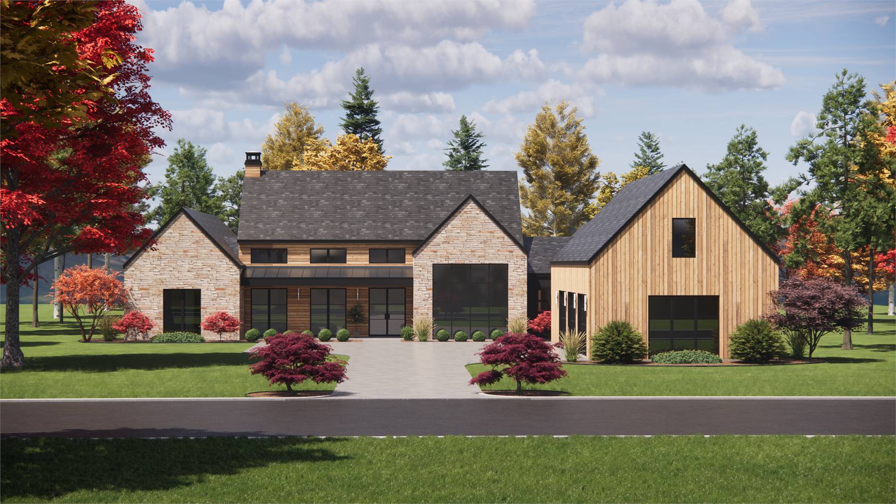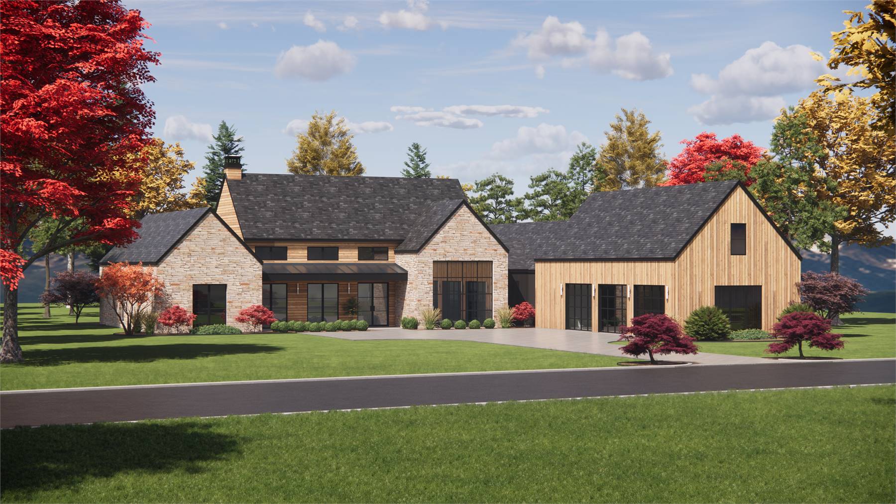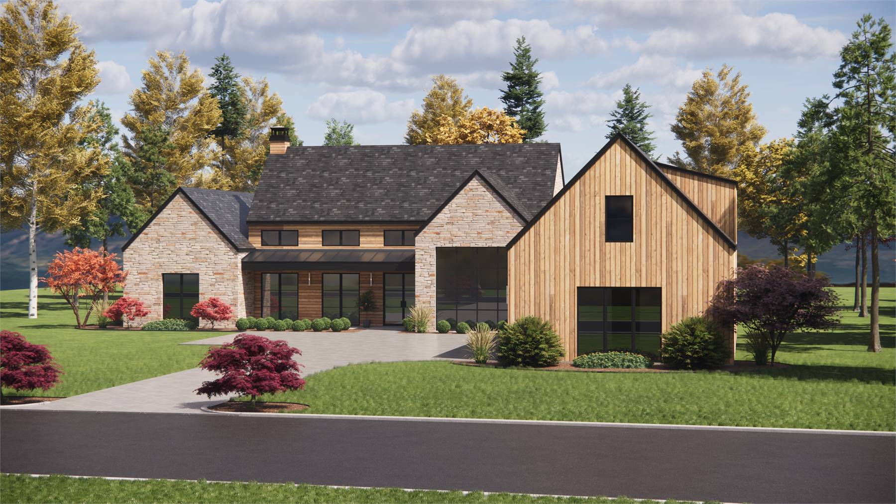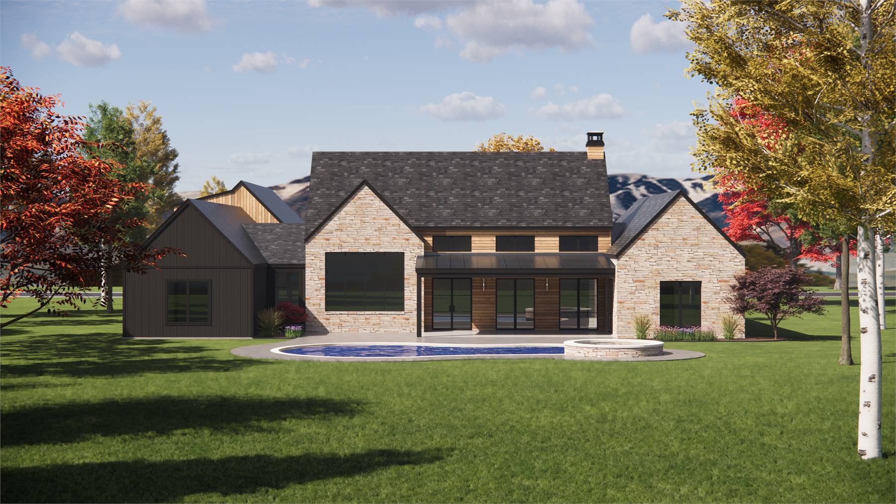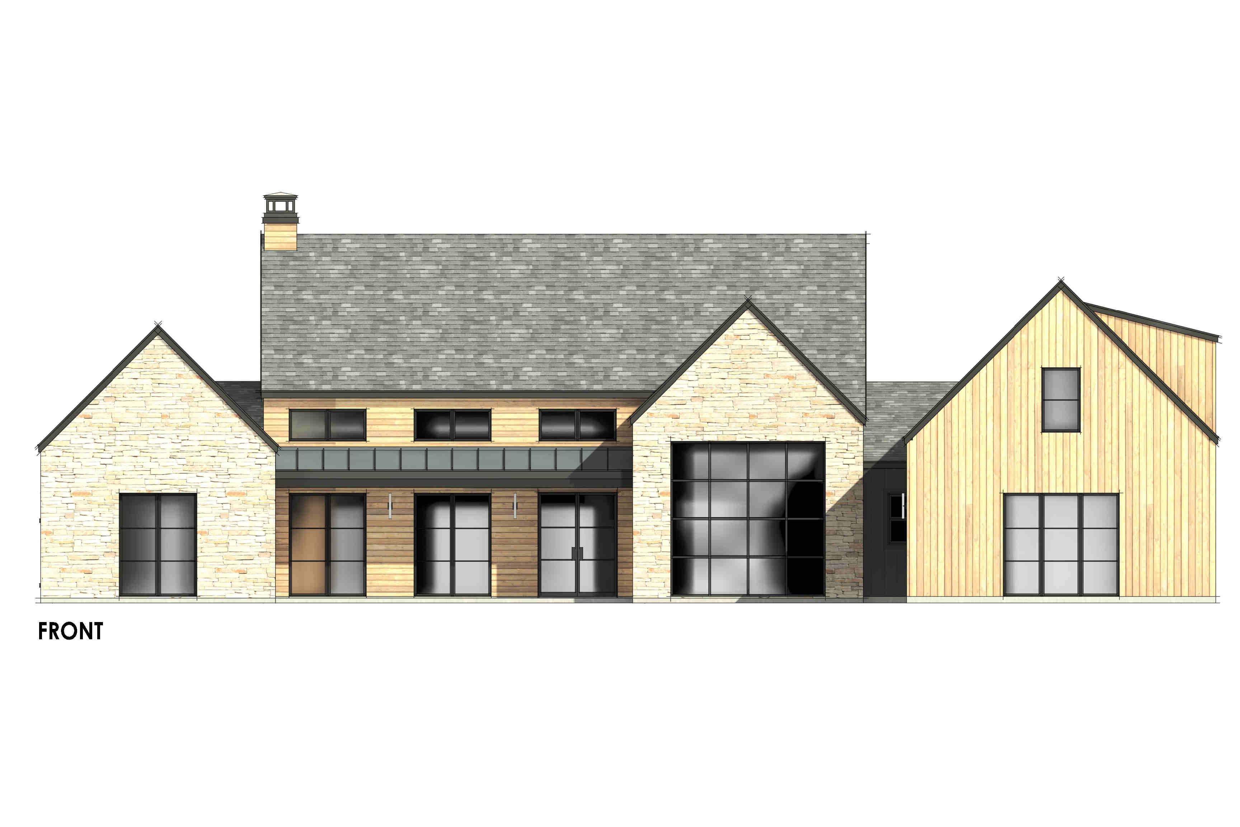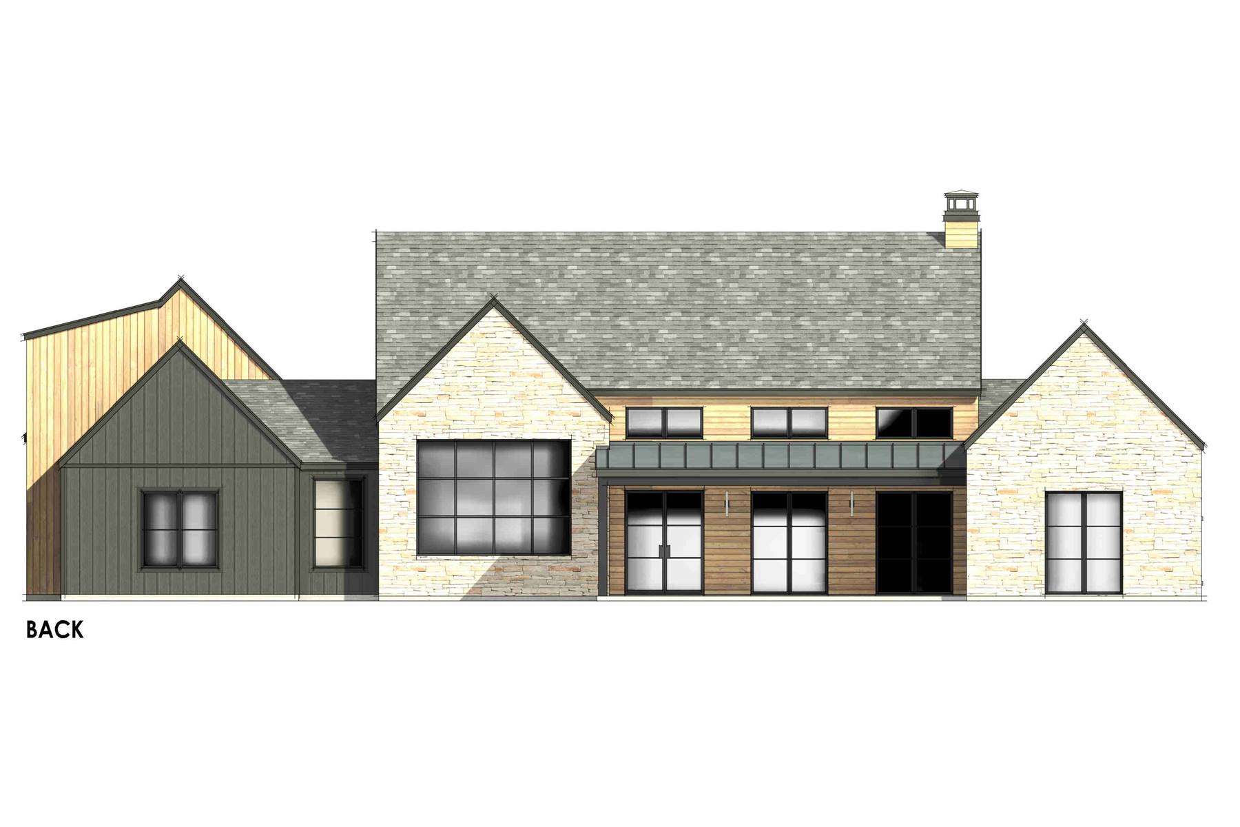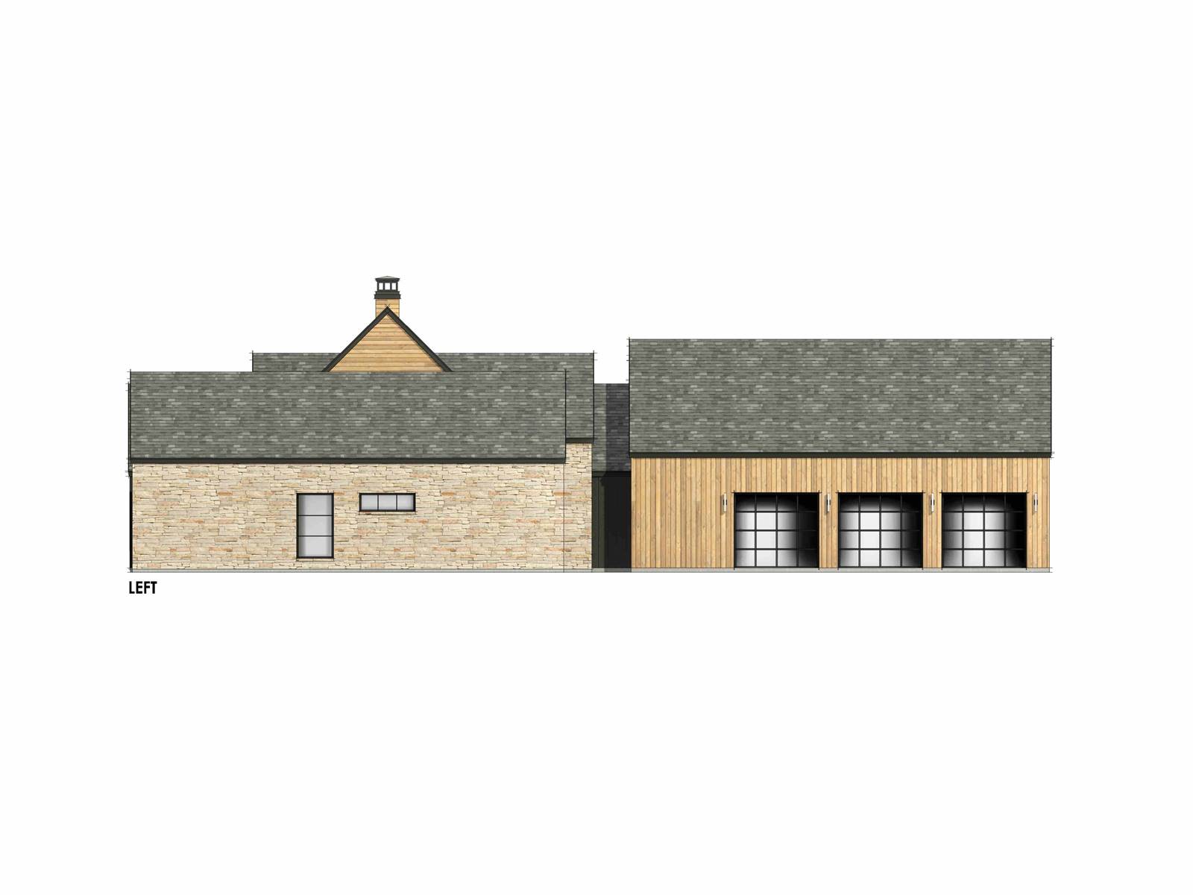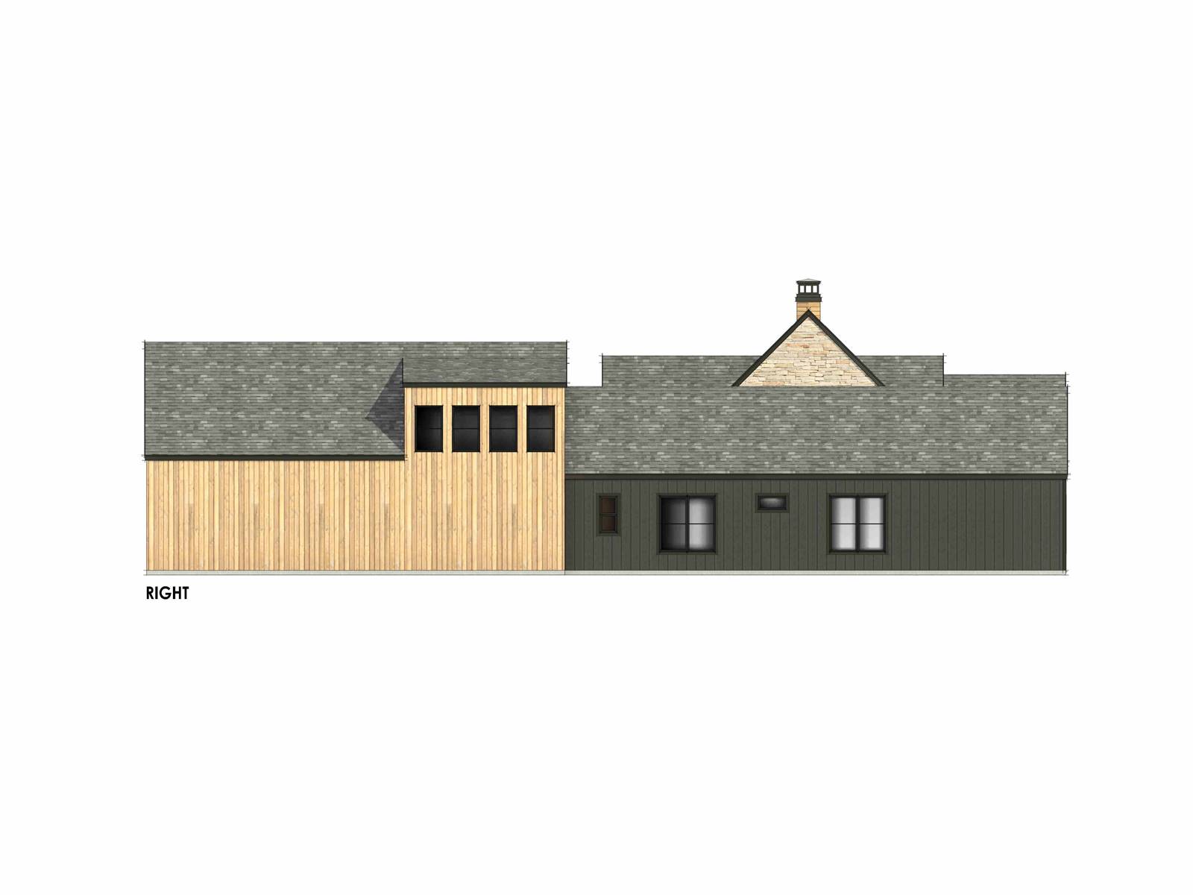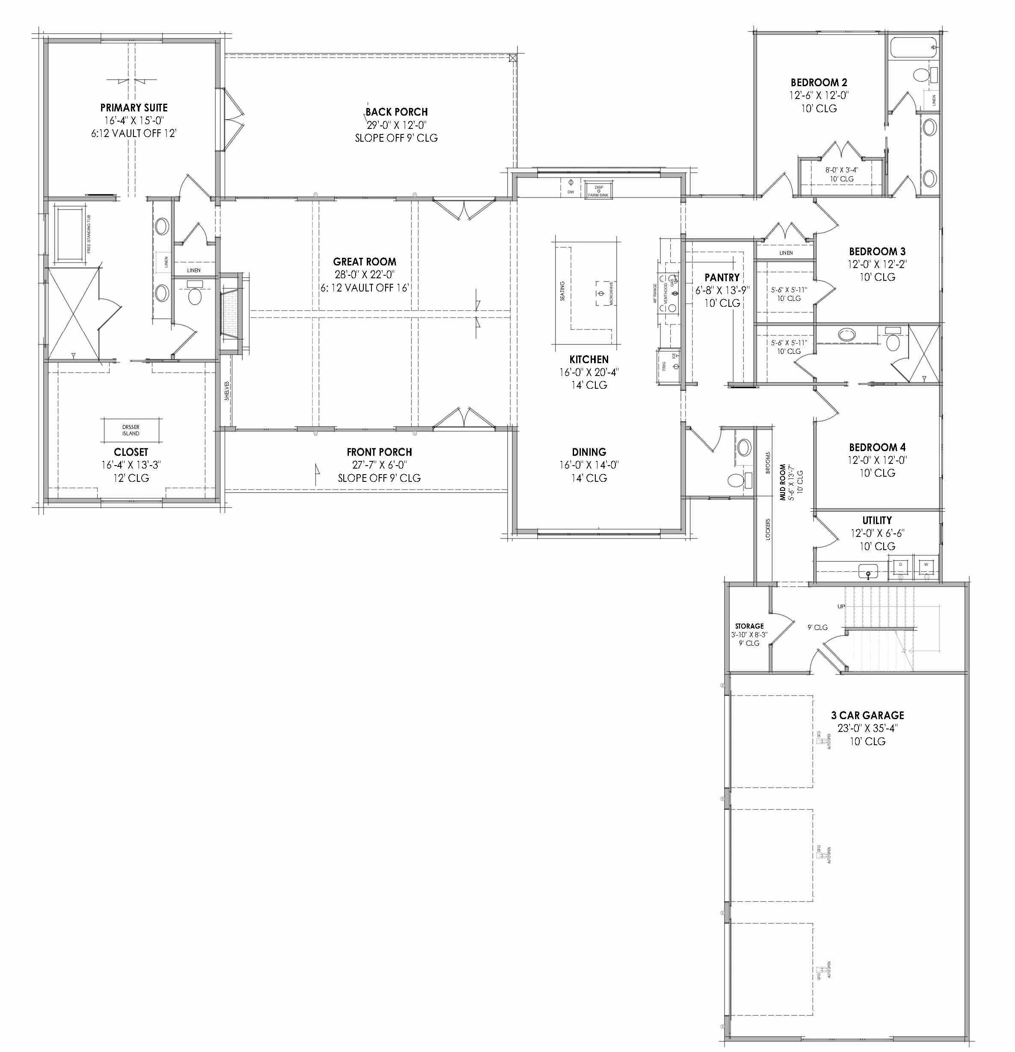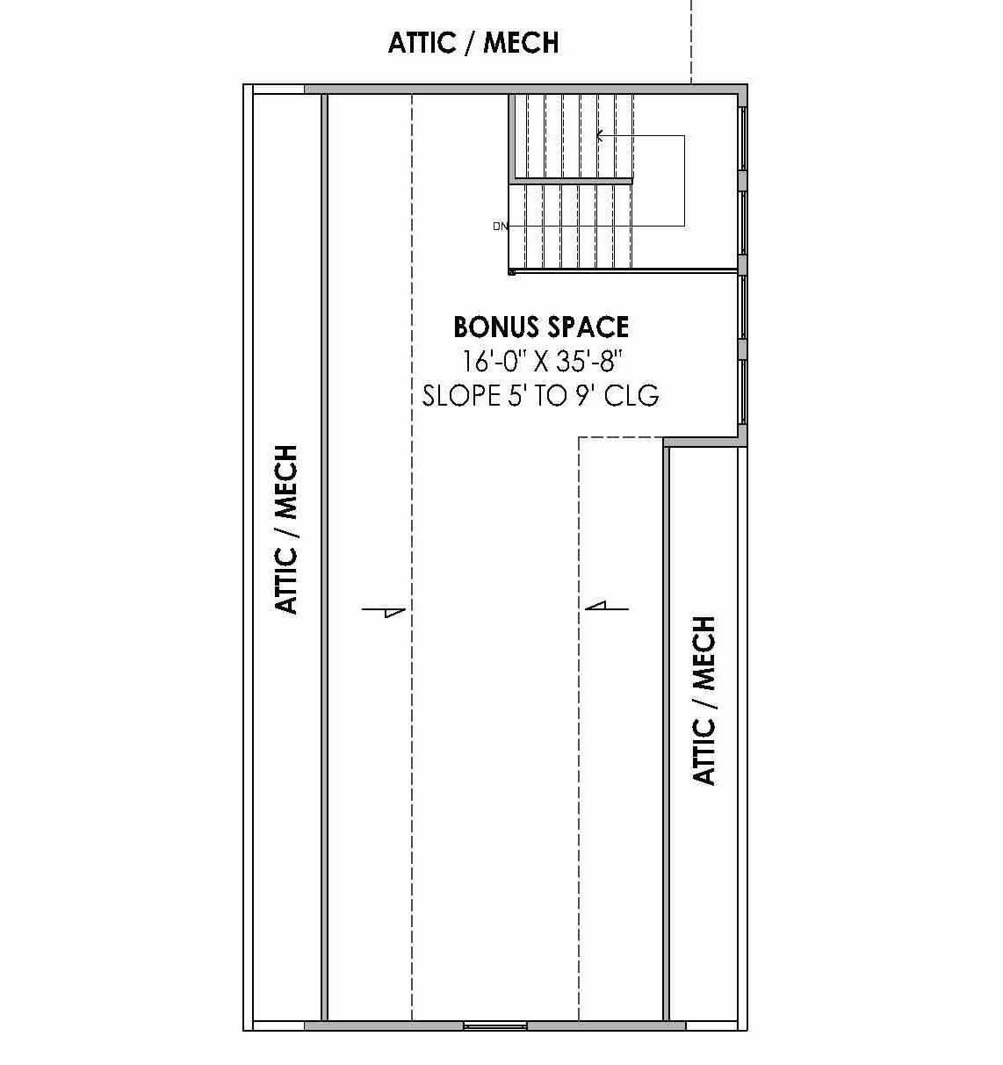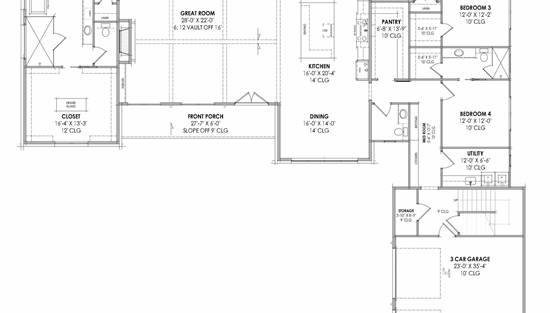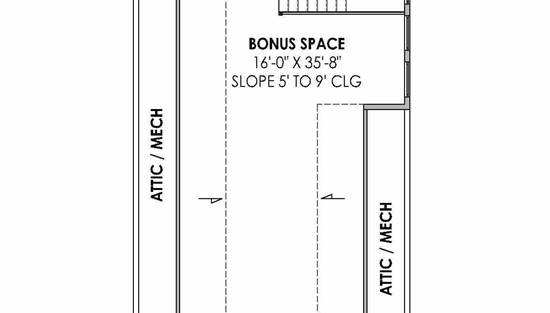- Plan Details
- |
- |
- Print Plan
- |
- Modify Plan
- |
- Reverse Plan
- |
- Cost-to-Build
- |
- View 3D
- |
- Advanced Search
House Plan 10679 offers 3,434 square feet of beautifully balanced modern and natural design, featuring 4 bedrooms, 3.5 bathrooms, and a spacious 3-car garage. Its striking exterior of natural wood and stone is matched by expansive windows and bright, airy interiors. A wide covered front porch welcomes you into a soaring vaulted great room with a dramatic fireplace and seamless access to a generous rear porch—ideal for relaxing or entertaining. The chef-inspired kitchen features a large central island, abundant counter space, a dedicated dining area, and a massive walk-in pantry. On the right wing, three bedrooms share two full bathrooms, including a Jack and Jill layout. The left wing is a private haven, with a luxurious primary suite offering outdoor access, a spa-like ensuite, and a dream walk-in closet—delivering comfort and elegance in every detail.
Build Beautiful With Our Trusted Brands
Our Guarantees
- Only the highest quality plans
- Int’l Residential Code Compliant
- Full structural details on all plans
- Best plan price guarantee
- Free modification Estimates
- Builder-ready construction drawings
- Expert advice from leading designers
- PDFs NOW!™ plans in minutes
- 100% satisfaction guarantee
- Free Home Building Organizer
