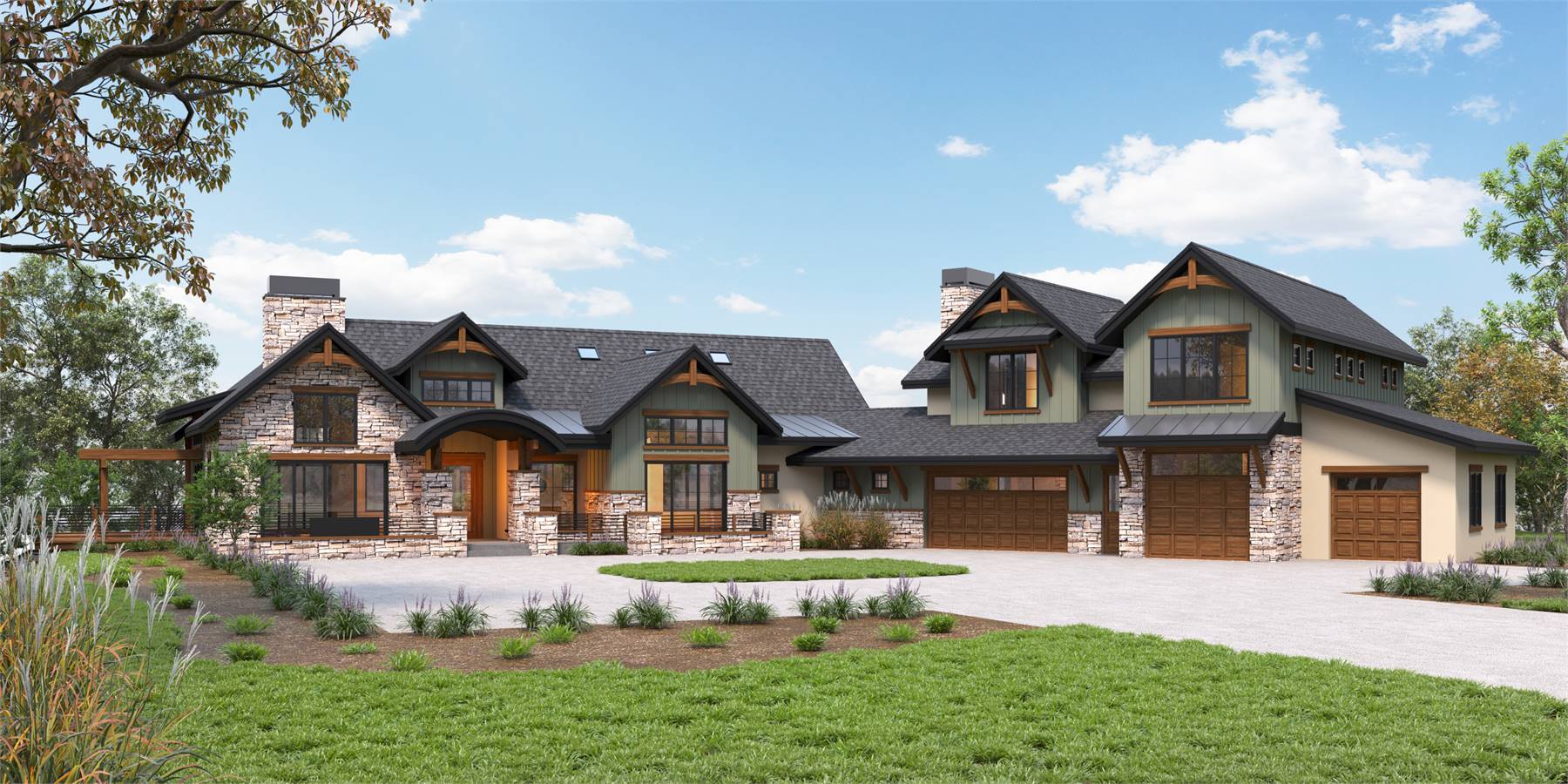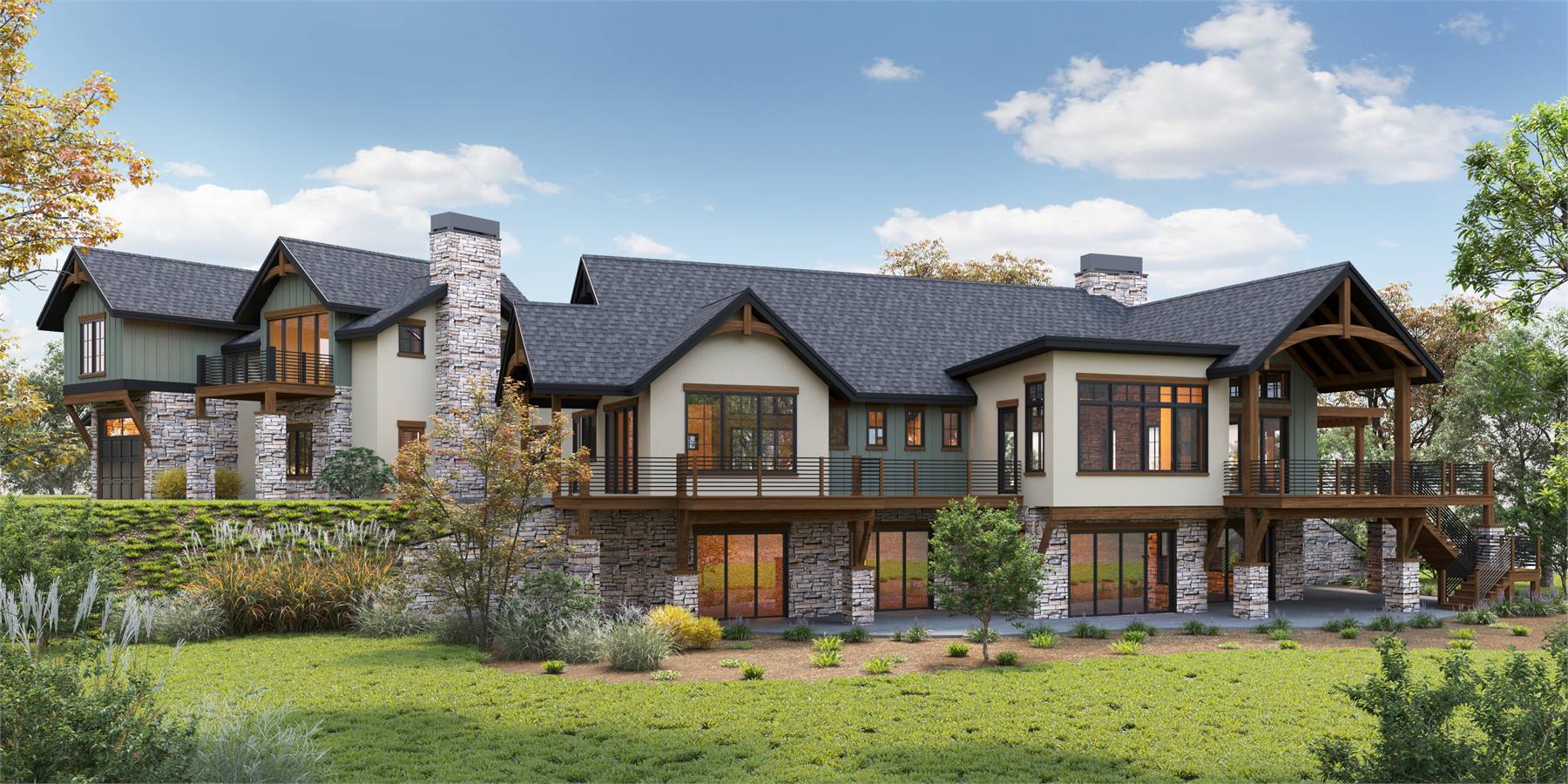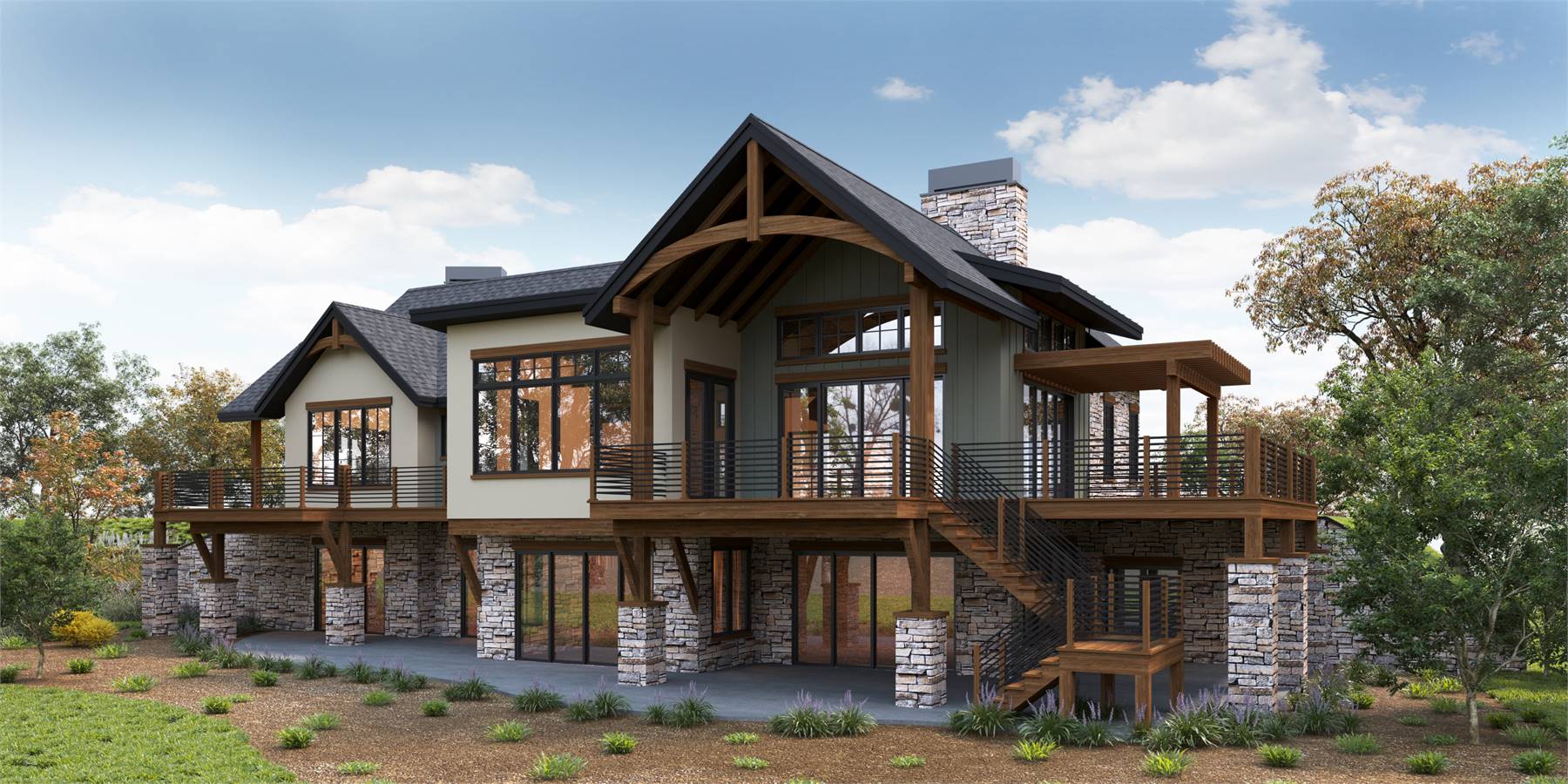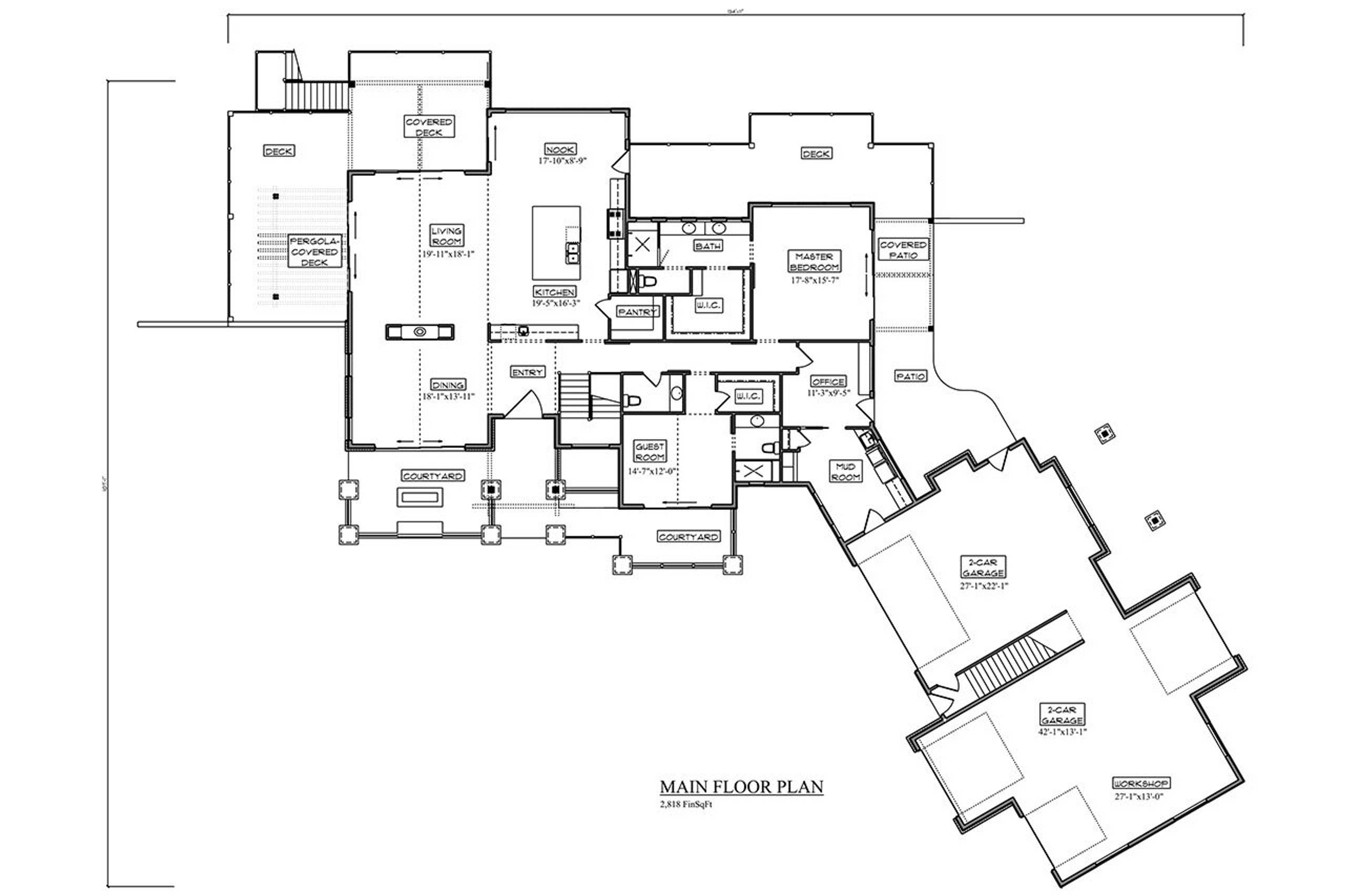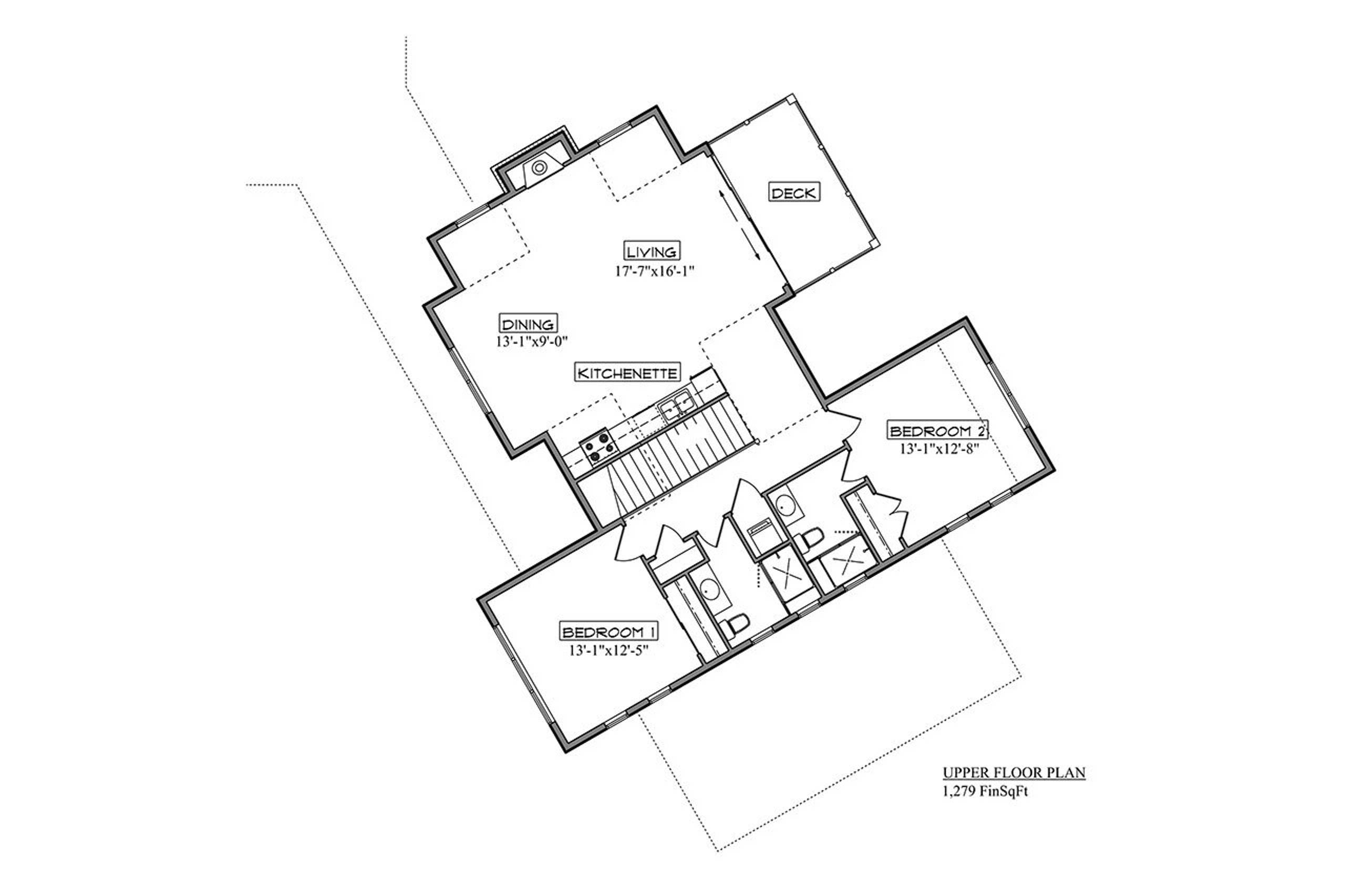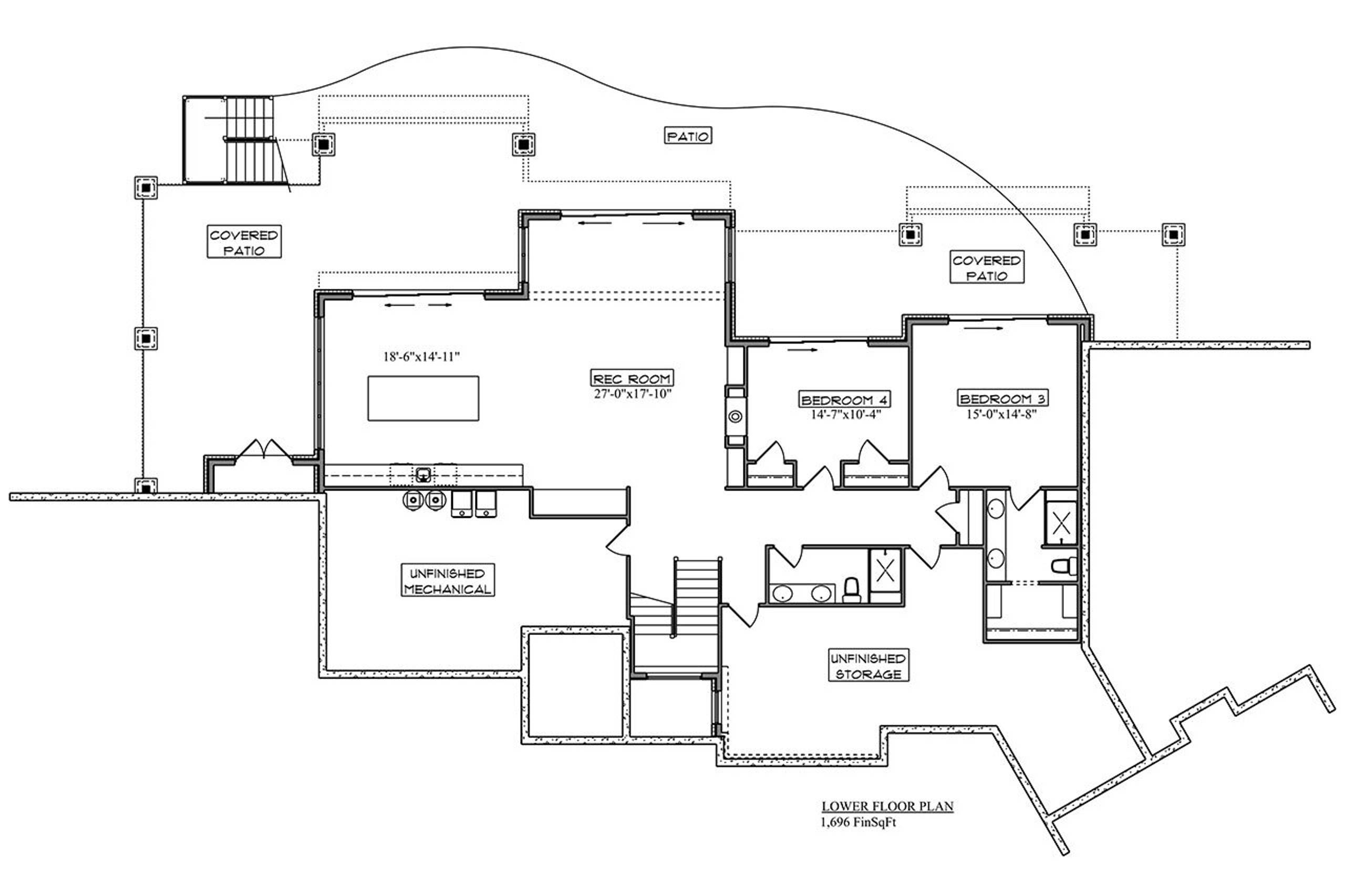- Plan Details
- |
- |
- Print Plan
- |
- Modify Plan
- |
- Reverse Plan
- |
- Cost-to-Build
- |
- View 3D
- |
- Advanced Search
House Plan 10683 is a spacious 4,097 square foot Craftsman design that blends timeless curb appeal with modern multi-generational living options. A welcoming courtyard and covered front porch lead into an open-concept main floor where the dining room, living room, and large kitchen with central island and breakfast nook flow seamlessly together. Sliding doors open to a generous covered deck and outdoor living space—ideal for relaxing or entertaining. The main level also includes a guest suite with private bath, a luxurious primary bedroom with spa-style ensuite and walk-in closet, plus private access to its own covered patio retreat. An office and mudroom round out the main level’s thoughtful layout.
Upstairs, you'll find a fully independent living space above the garage—complete with two bedrooms (each with private baths), a living area, kitchenette, dining space, and its own balcony. Whether used as a guest suite, rental unit, or private quarters for extended family, this space adds incredible versatility. The walkout basement expands your living potential with two more bedrooms, two bathrooms, and a wealth of flex space with direct outdoor access.
Build Beautiful With Our Trusted Brands
Our Guarantees
- Only the highest quality plans
- Int’l Residential Code Compliant
- Full structural details on all plans
- Best plan price guarantee
- Free modification Estimates
- Builder-ready construction drawings
- Expert advice from leading designers
- PDFs NOW!™ plans in minutes
- 100% satisfaction guarantee
- Free Home Building Organizer
