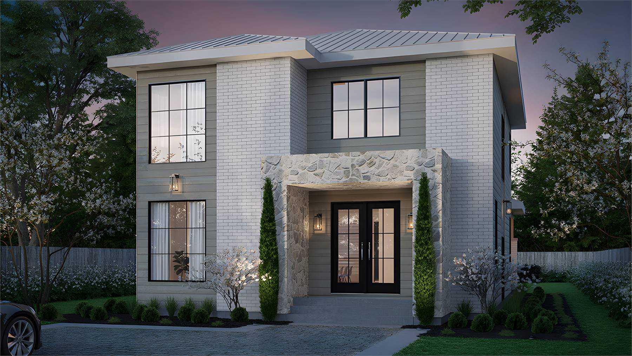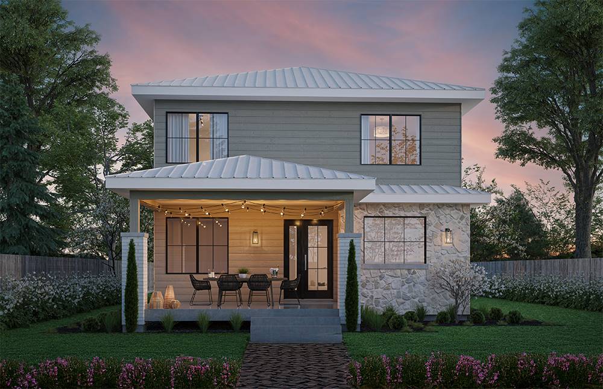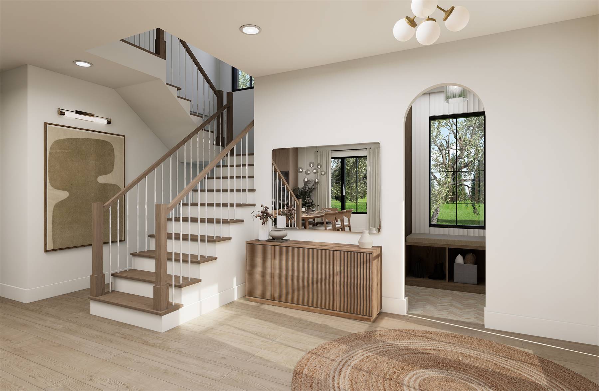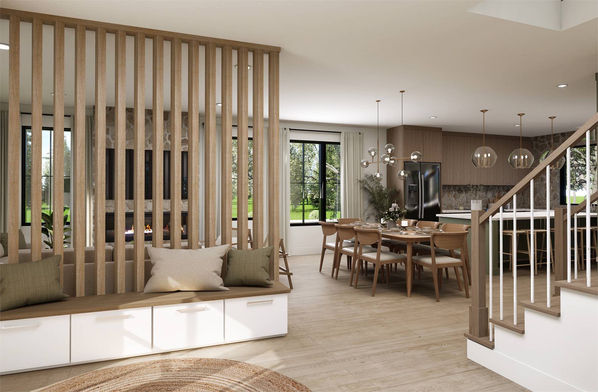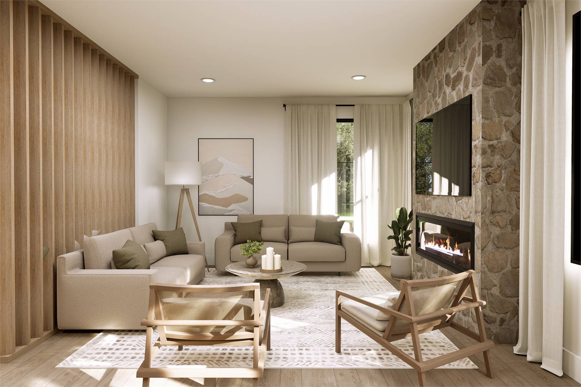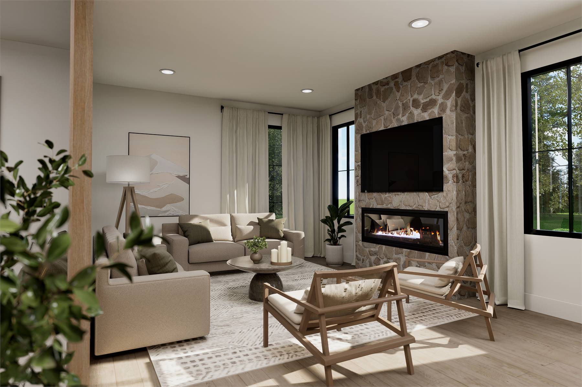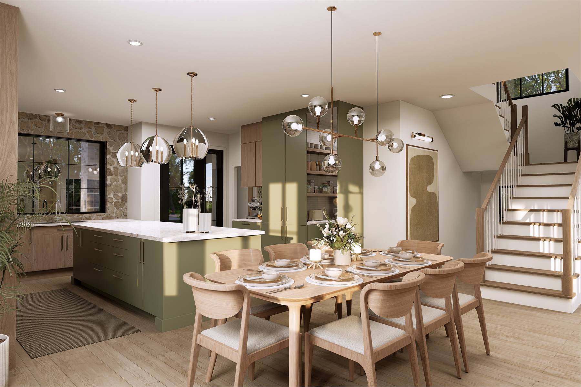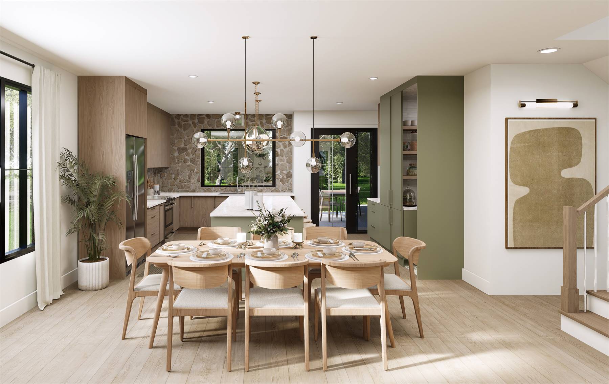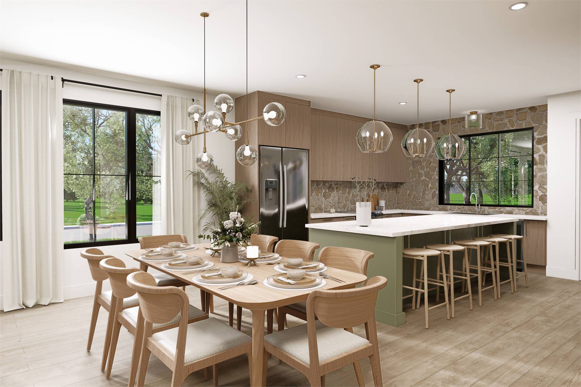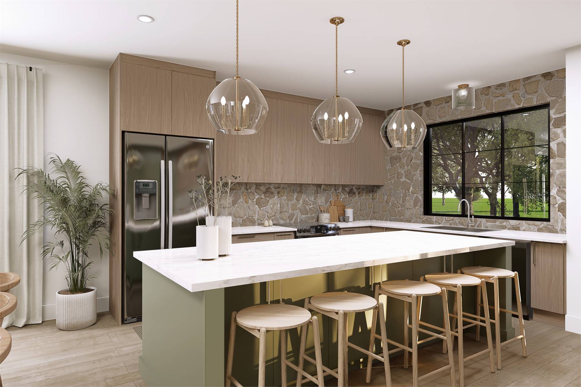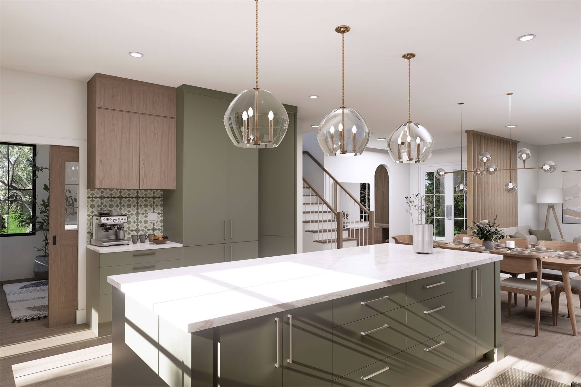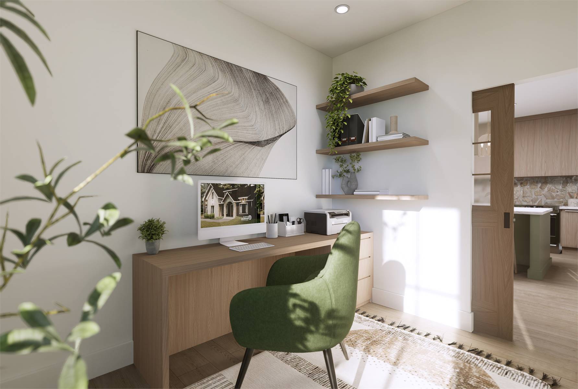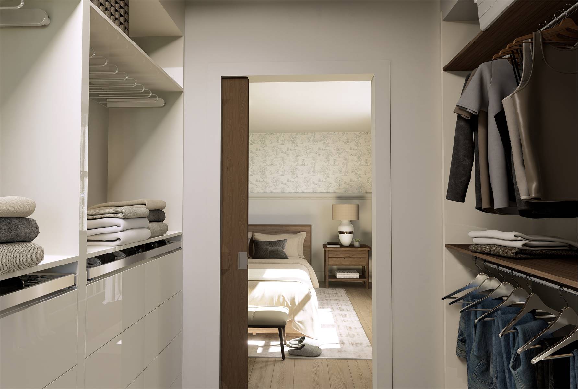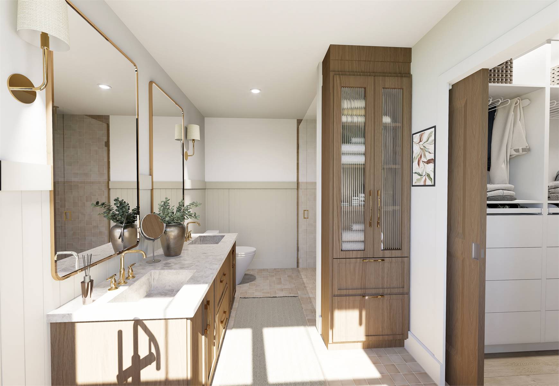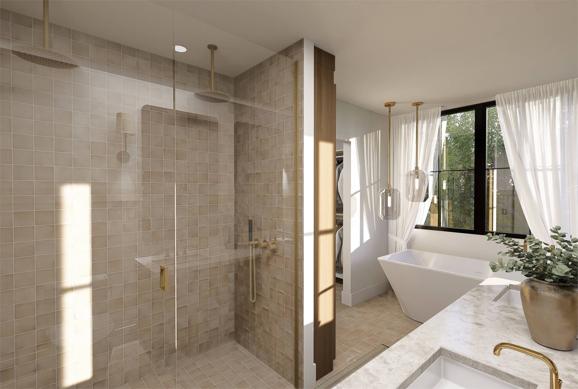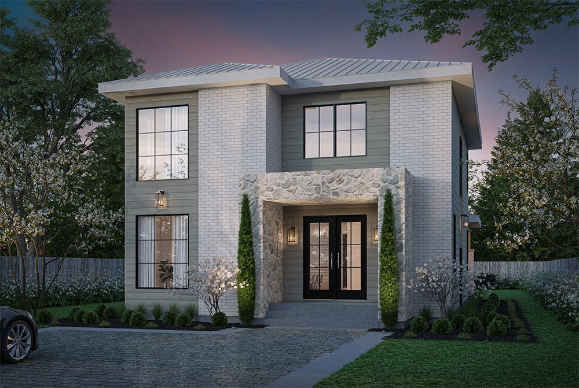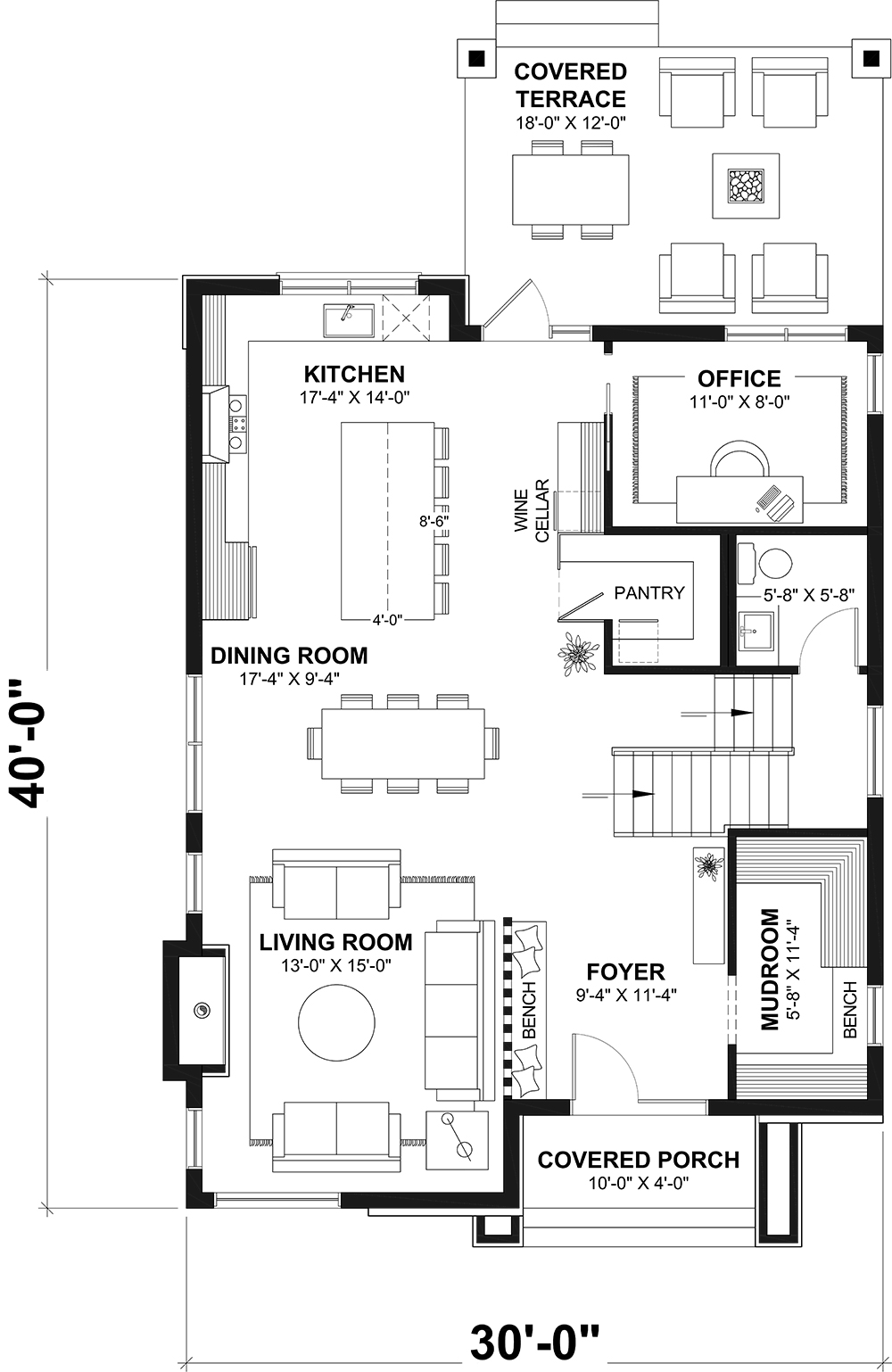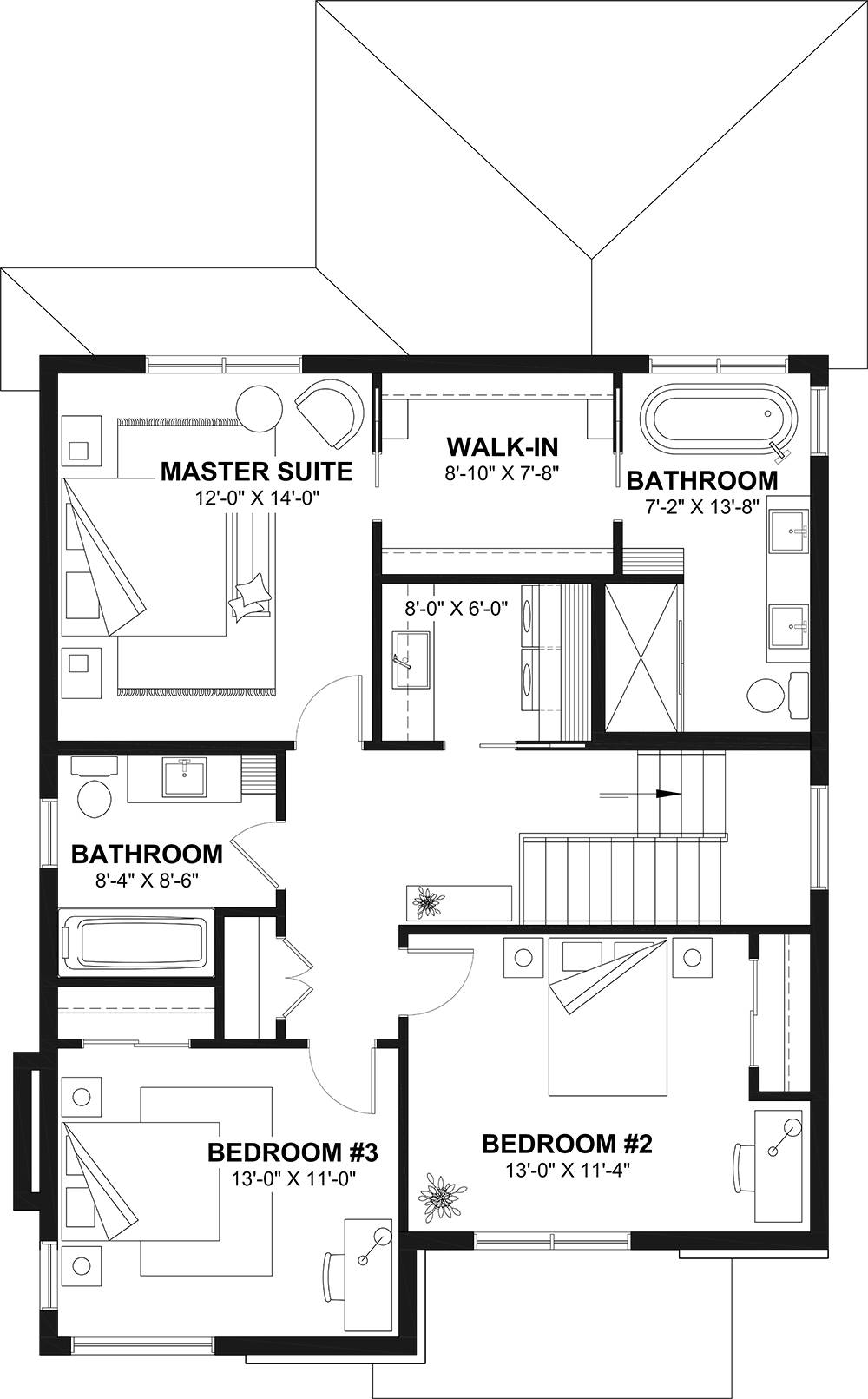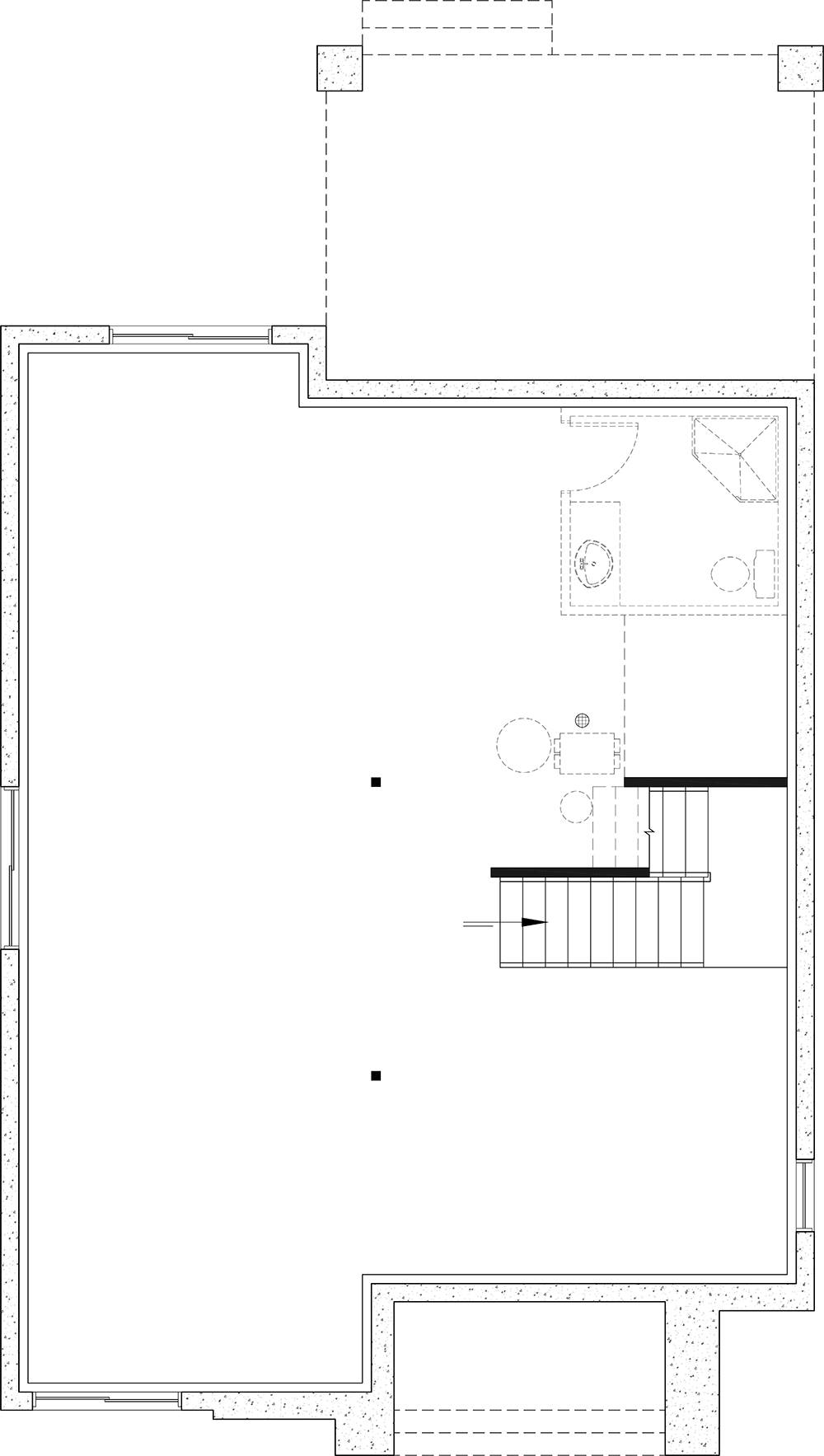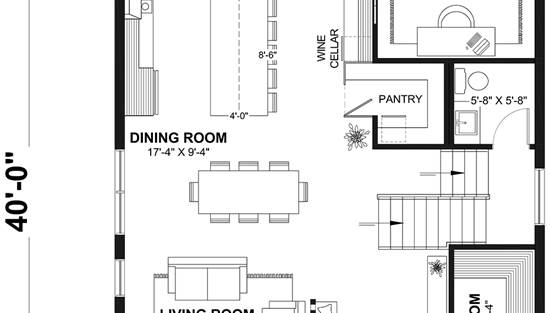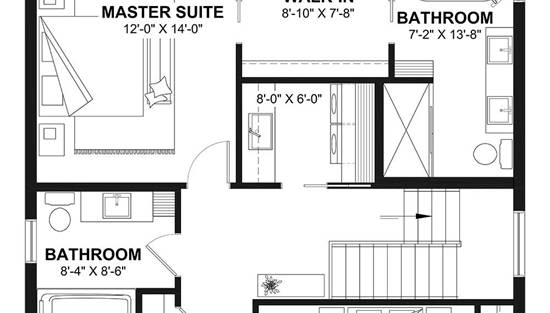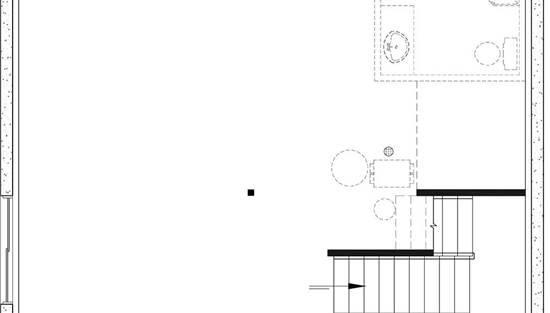- Plan Details
- |
- |
- Print Plan
- |
- Modify Plan
- |
- Reverse Plan
- |
- Cost-to-Build
- |
- View 3D
- |
- Advanced Search
About House Plan 10695:
Need an amazing modern home in a compact shape? See if House Plan 10695 is the right fit! With 2,184 square feet, three bedrooms, and two-and-a-half bathrooms on two stories, it delivers everything that most families ask for. Step inside and the main level features a totally open great room with a fireplace in the living area and an island kitchen, a private office in back, and plenty of storage from the mudroom in the entry, to the walk-in pantry, to the wine cellar. Upstairs, you'll find all the bedrooms--a five-piece primary suite and two that share a hall bath--along with the laundry room for convenience. Finally, there's even some covered outdoor living in back if you want to catch the fresh air or dine al fresco!
Plan Details
Key Features
Covered Front Porch
Covered Rear Porch
Double Vanity Sink
Family Style
Fireplace
Foyer
Great Room
Home Office
Kitchen Island
Laundry 2nd Fl
L-Shaped
Primary Bdrm Upstairs
Mud Room
None
Open Floor Plan
Outdoor Living Space
Separate Tub and Shower
Suited for narrow lot
Unfinished Space
Walk-in Closet
Walk-in Pantry
Wine Cellar
Build Beautiful With Our Trusted Brands
Our Guarantees
- Only the highest quality plans
- Int’l Residential Code Compliant
- Full structural details on all plans
- Best plan price guarantee
- Free modification Estimates
- Builder-ready construction drawings
- Expert advice from leading designers
- PDFs NOW!™ plans in minutes
- 100% satisfaction guarantee
- Free Home Building Organizer
(3).png)
(6).png)
