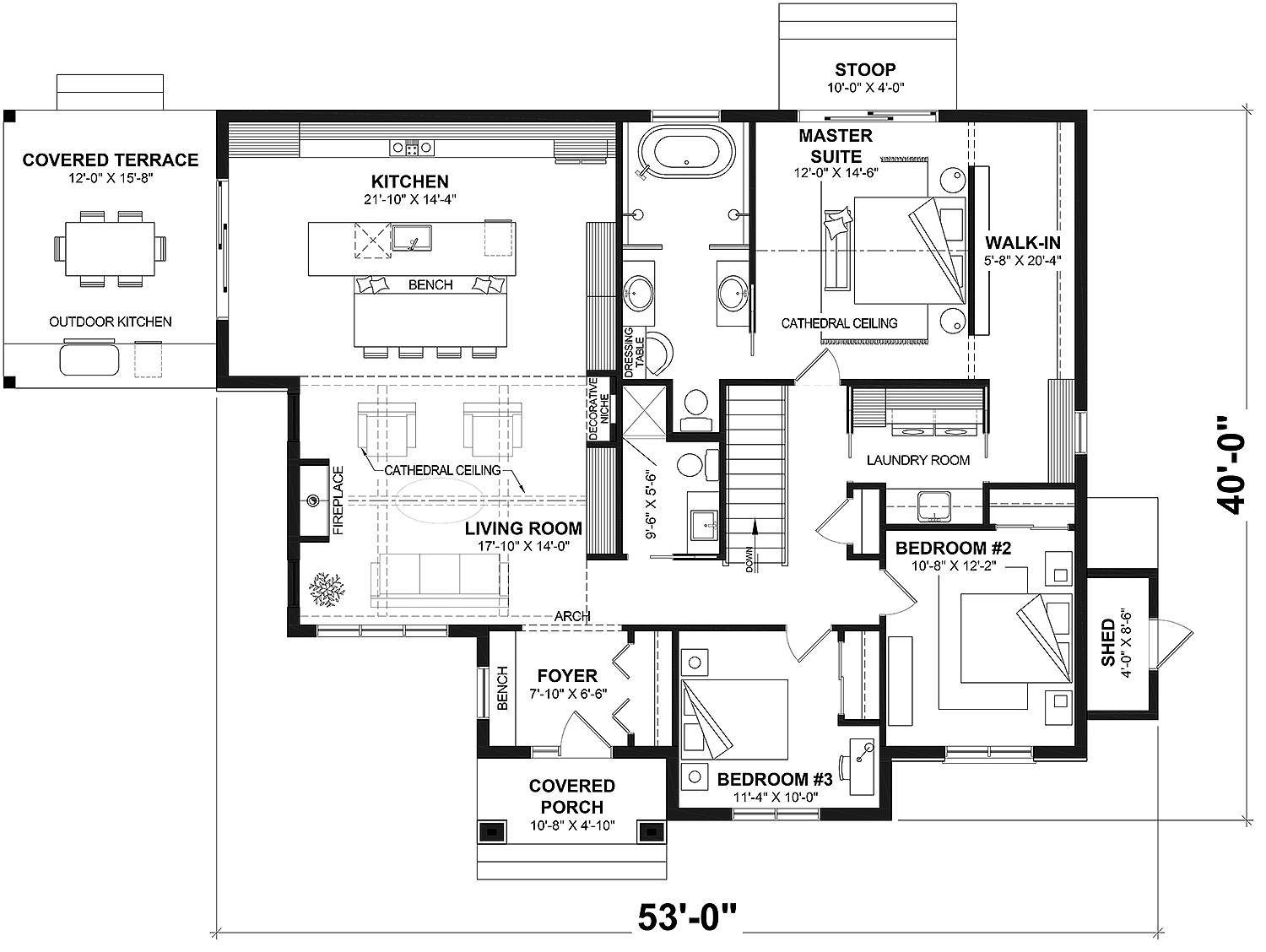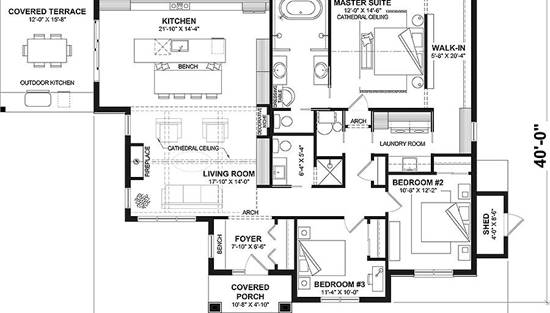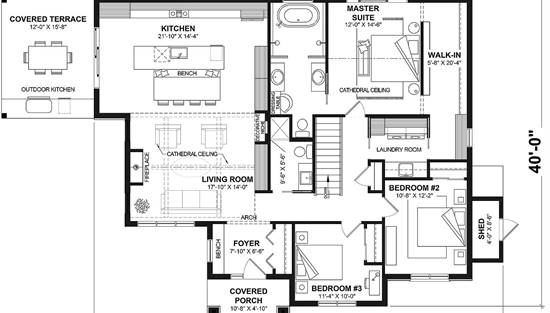- Plan Details
- |
- |
- Print Plan
- |
- Modify Plan
- |
- Reverse Plan
- |
- Cost-to-Build
- |
- View 3D
- |
- Advanced Search
About House Plan 10697:
Check out House Plan 10697 if you need a wonderful one-story cottage with a thoughtful interior. This transitional home offers 1,676 square feet with three bedrooms and two bathrooms. The traditionally-inspired layout places the common areas on one side and the sleeping quarters on the other. The great room stands out with a stunning cathedral vaulted living space open to the eat-in kitchen with its own dinette. Plus, it connects to the terrace with the outdoor kitchen! The hallway on the side places two bedrooms in front, a bathroom across the hall, and the luxe five-piece primary suite with a vaulted bedroom in back. The laundry is centrally located but conveniently connects to the suite's walk-in closet, too!
Plan Details
Key Features
Arches
Country Kitchen
Covered Front Porch
Covered Rear Porch
Double Vanity Sink
Family Style
Fireplace
Foyer
Great Room
Kitchen Island
Laundry 1st Fl
L-Shaped
Primary Bdrm Main Floor
None
Open Floor Plan
Outdoor Kitchen
Outdoor Living Space
Pantry
Separate Tub and Shower
Suited for corner lot
Suited for view lot
Vaulted Ceilings
Vaulted Great Room/Living
Vaulted Primary
Walk-in Closet
Build Beautiful With Our Trusted Brands
Our Guarantees
- Only the highest quality plans
- Int’l Residential Code Compliant
- Full structural details on all plans
- Best plan price guarantee
- Free modification Estimates
- Builder-ready construction drawings
- Expert advice from leading designers
- PDFs NOW!™ plans in minutes
- 100% satisfaction guarantee
- Free Home Building Organizer
(3).png)
(6).png)
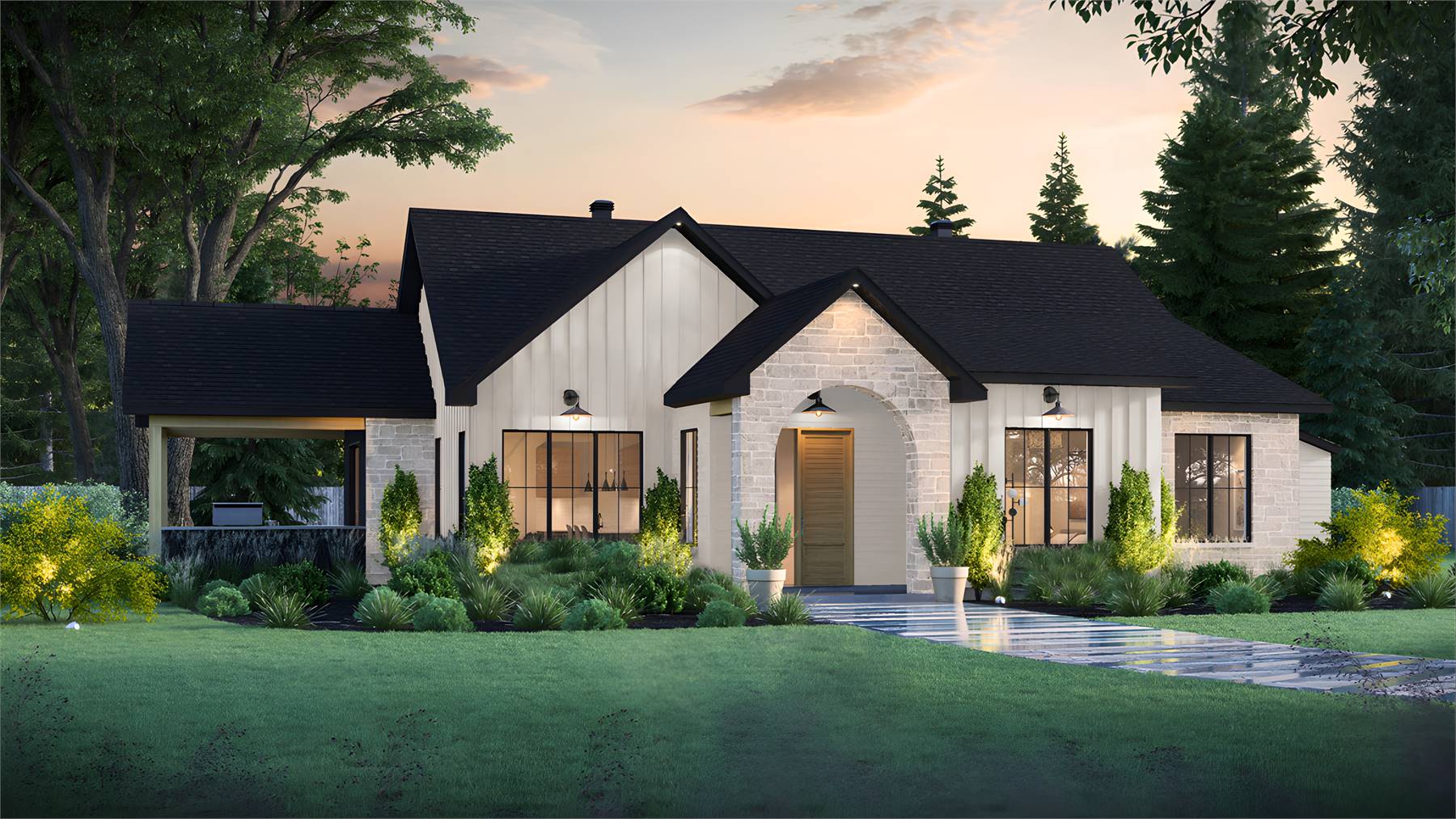
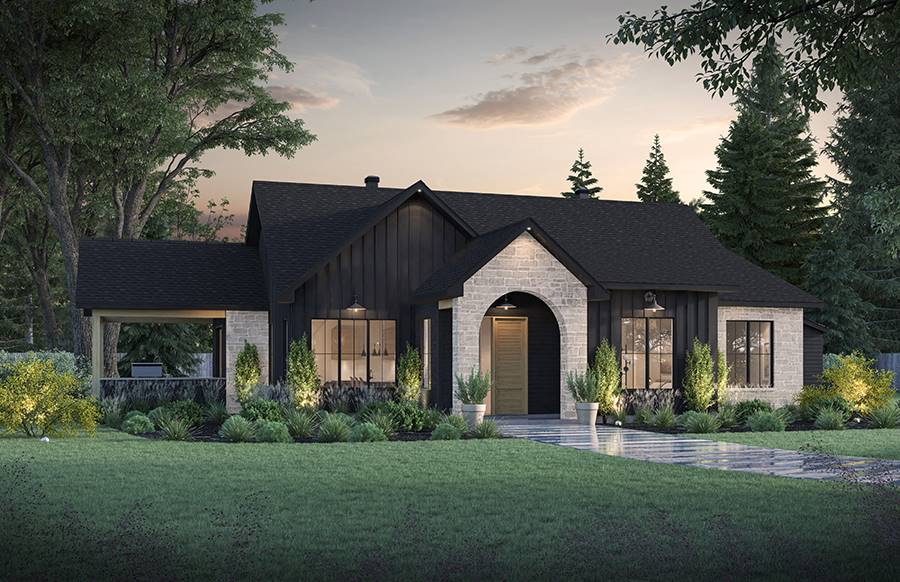

.jpg)

