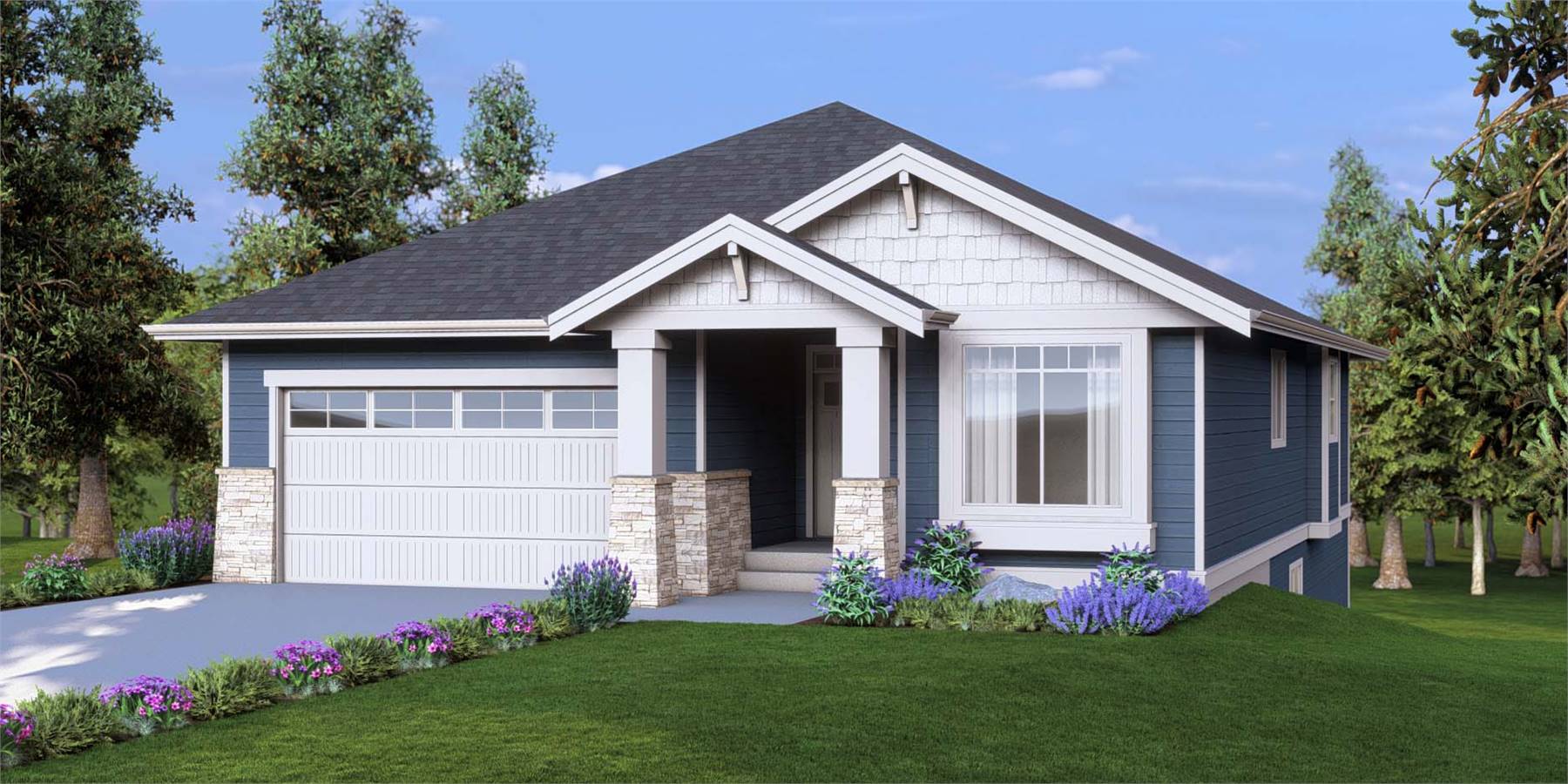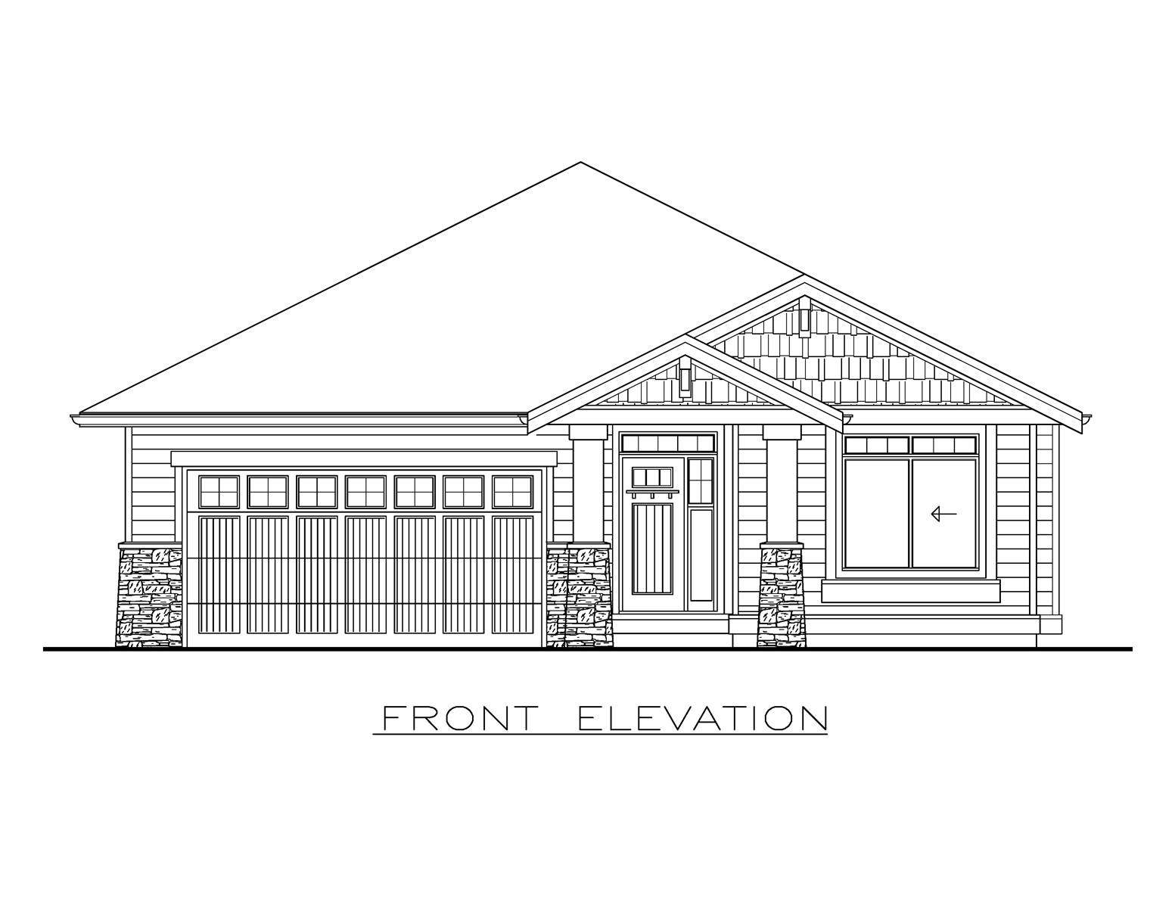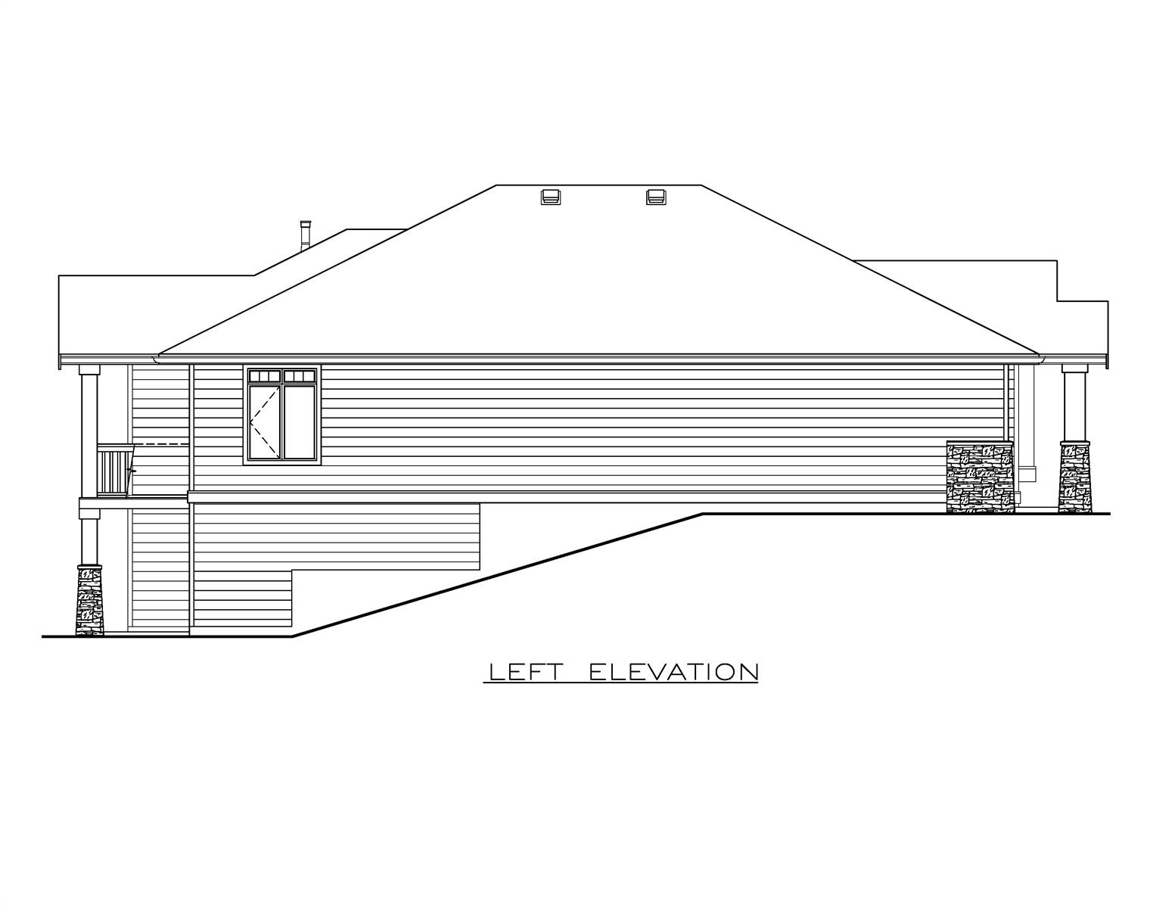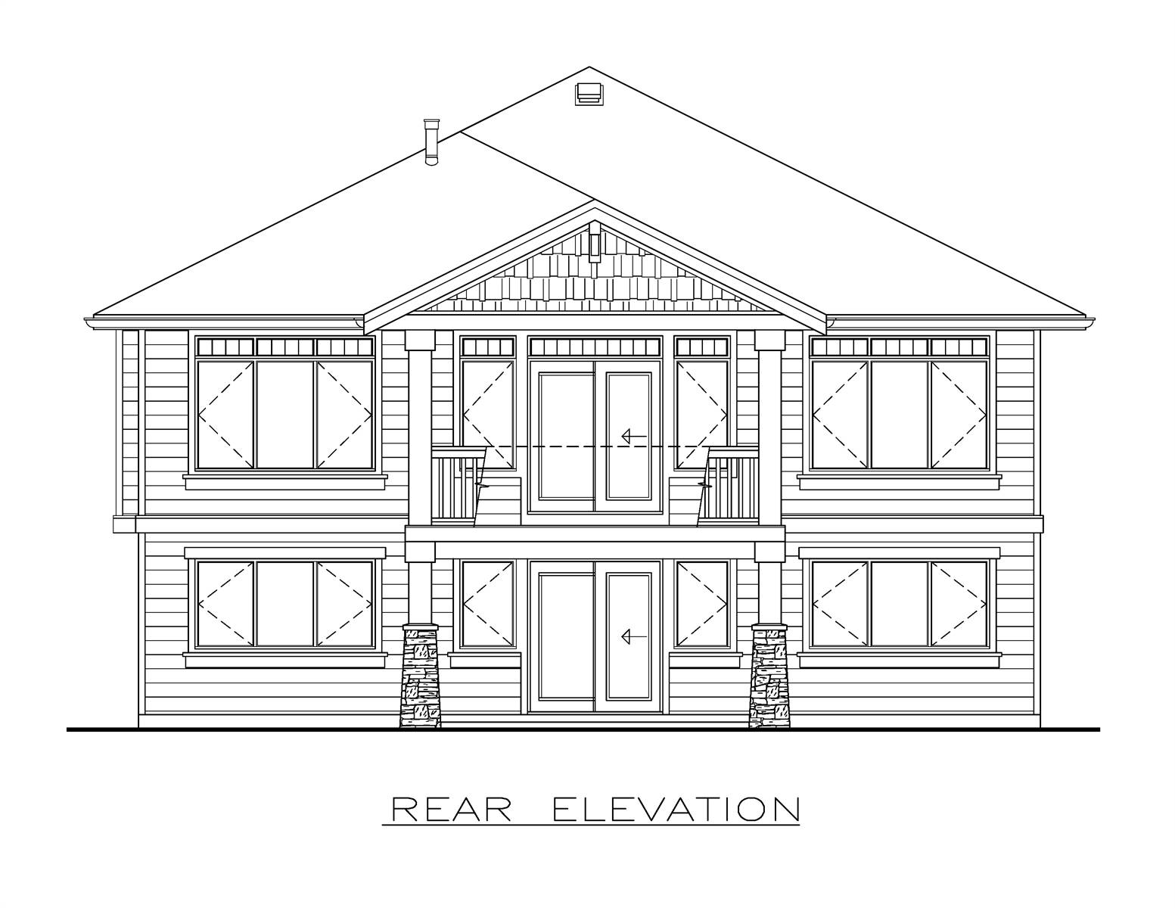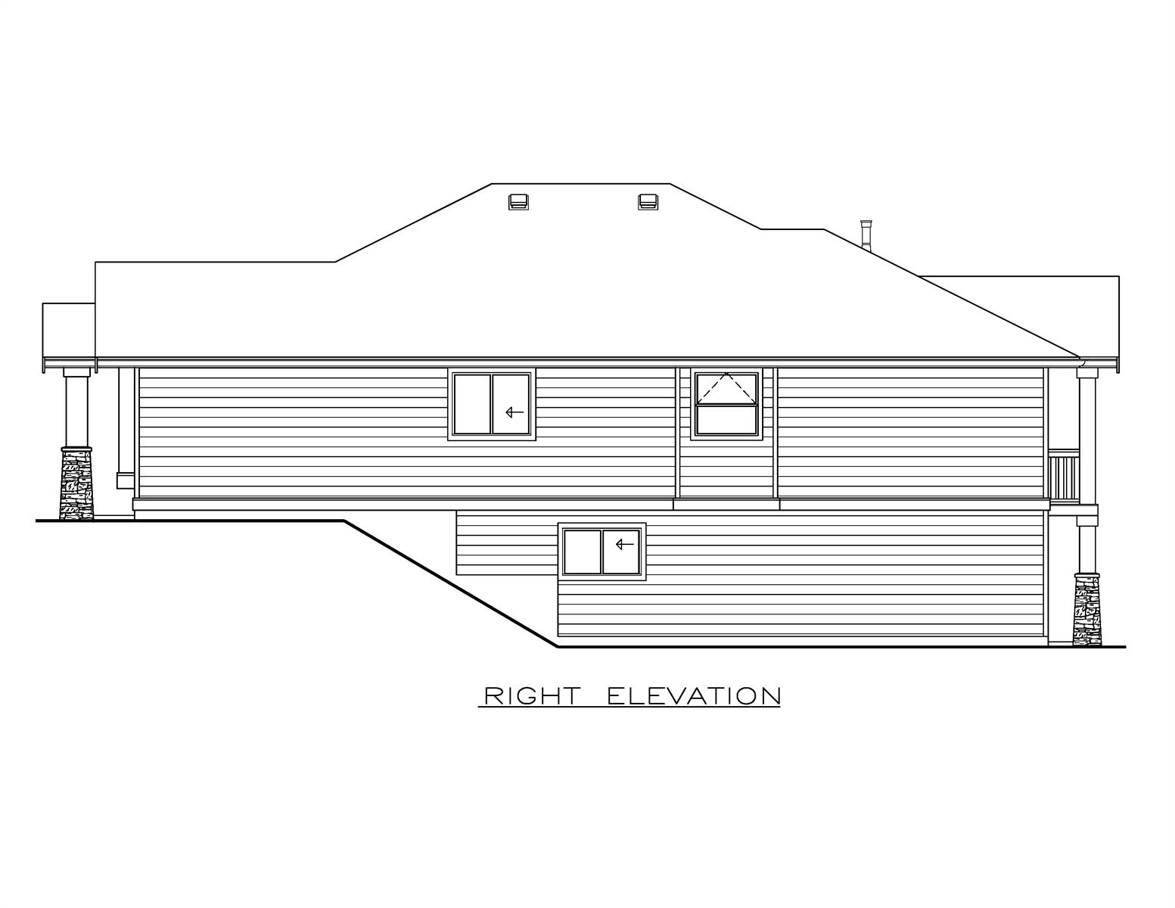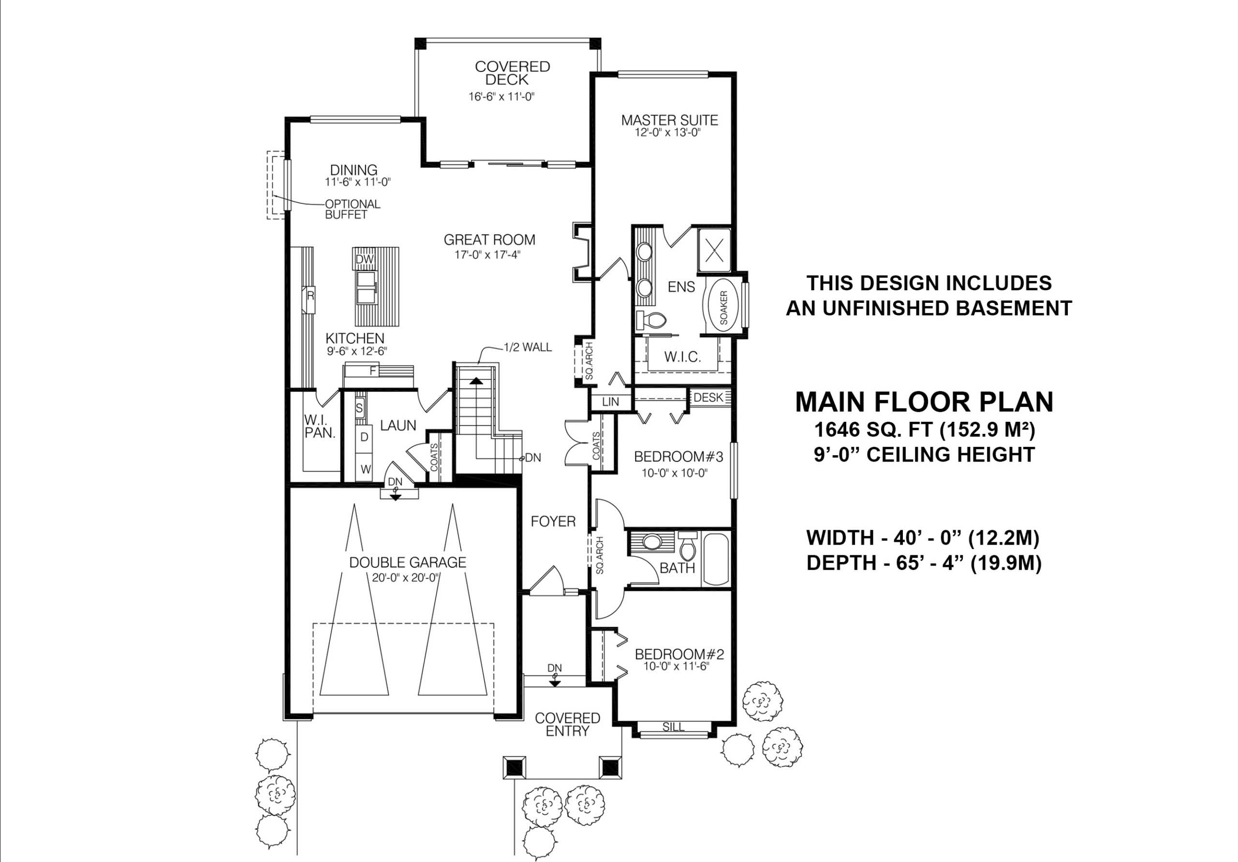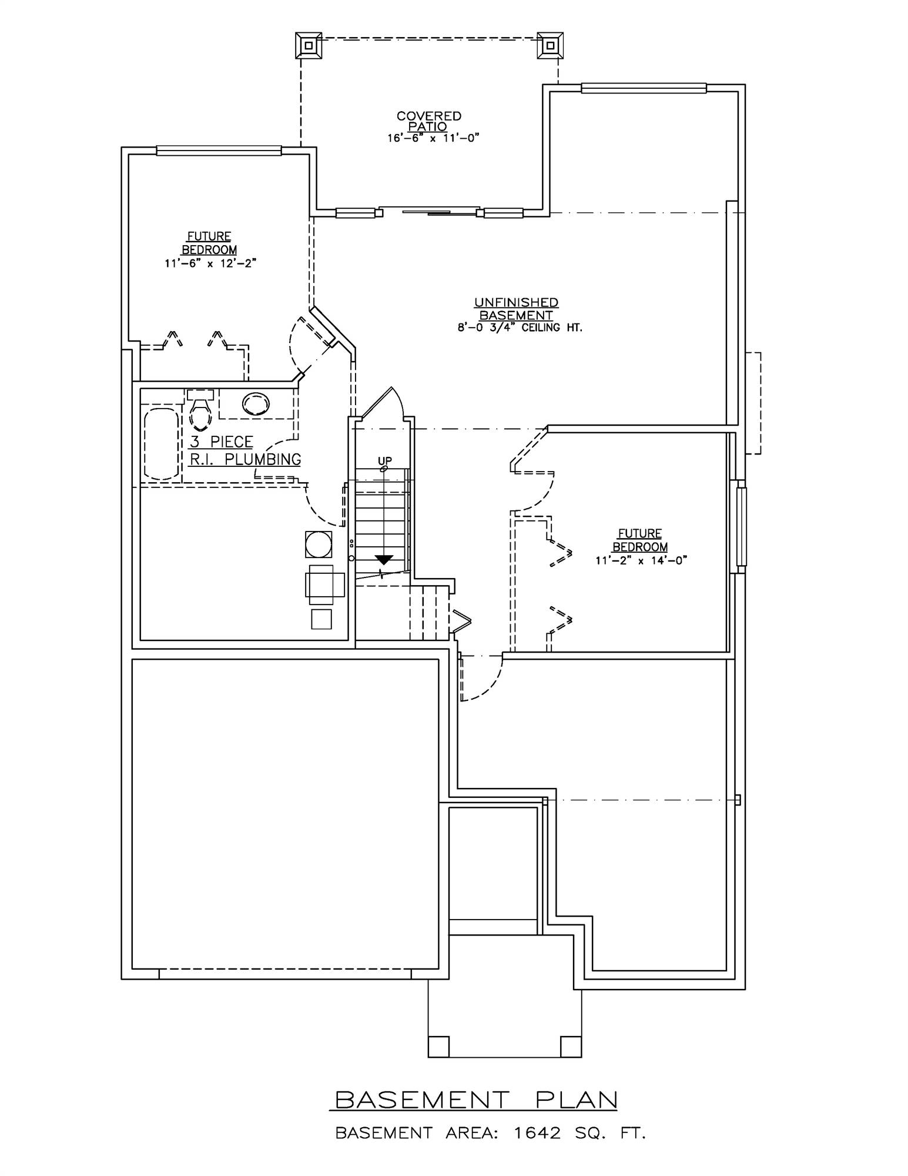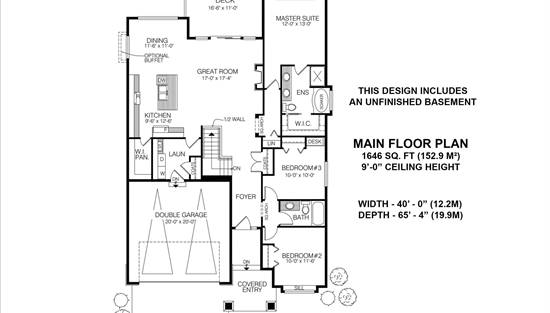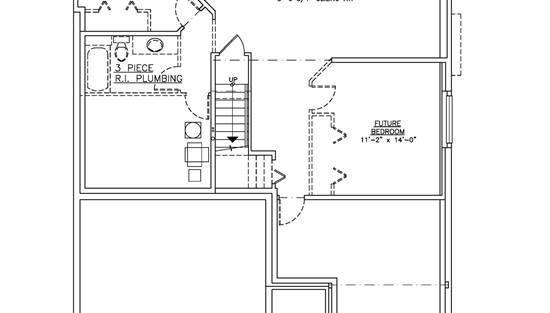- Plan Details
- |
- |
- Print Plan
- |
- Modify Plan
- |
- Reverse Plan
- |
- Cost-to-Build
- |
- View 3D
- |
- Advanced Search
About House Plan 10705:
House Plan 10705 offers 1,646 square feet of stylish and practical living, wrapped in classic Craftsman character. The welcoming covered porch leads into a bright foyer that opens to the great room, where a gas fireplace and sliding doors to the covered deck create a warm and versatile gathering space. The open dining area and functional kitchen—with its island sink, walk-in pantry, and L-shaped counters—make entertaining and everyday living easy. A mudroom with laundry connects to the double garage for added convenience. The master suite provides a private retreat with a luxurious ensuite featuring a bayed-out soaking tub, glass shower, and double vanities, along with a generous walk-in closet. Two additional bedrooms share a full bath, with thoughtful details like a built-in desk and wide windows for natural light. The unfinished basement offers endless possibilities for a growing family or income suite. With its efficient layout, comfortable proportions, and flexible design, this home beautifully balances charm and practicality.
Plan Details
Key Features
Attached
Country Kitchen
Covered Rear Porch
Deck
Double Vanity Sink
Fireplace
Foyer
Front-entry
Great Room
Kitchen Island
Laundry 1st Fl
L-Shaped
Primary Bdrm Main Floor
Mud Room
Open Floor Plan
Pantry
Separate Tub and Shower
Split Bedrooms
Storage Space
Suited for narrow lot
Suited for sloping lot
Suited for view lot
Unfinished Space
Walk-in Closet
Walk-in Pantry
Build Beautiful With Our Trusted Brands
Our Guarantees
- Only the highest quality plans
- Int’l Residential Code Compliant
- Full structural details on all plans
- Best plan price guarantee
- Free modification Estimates
- Builder-ready construction drawings
- Expert advice from leading designers
- PDFs NOW!™ plans in minutes
- 100% satisfaction guarantee
- Free Home Building Organizer
(3).png)
(6).png)
