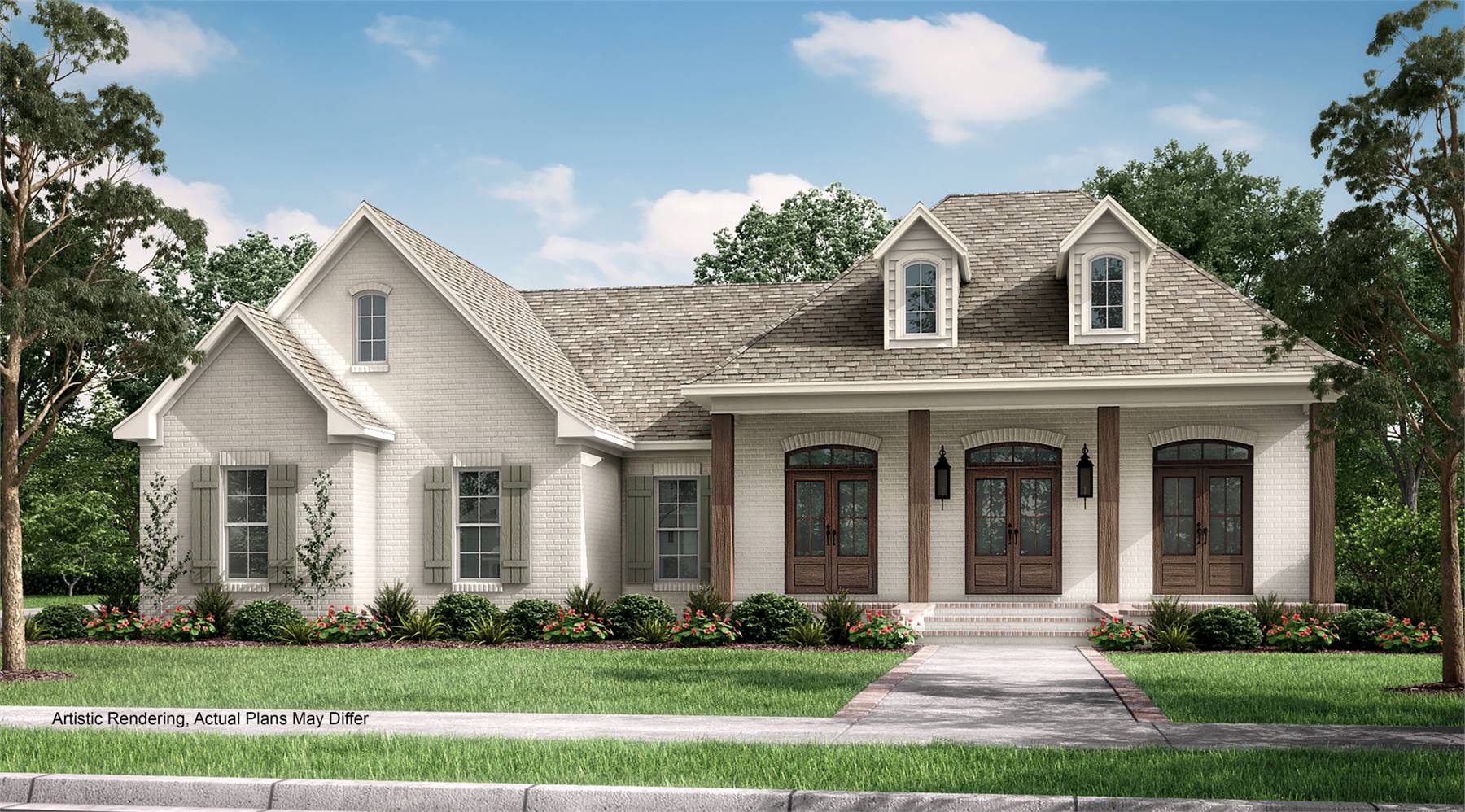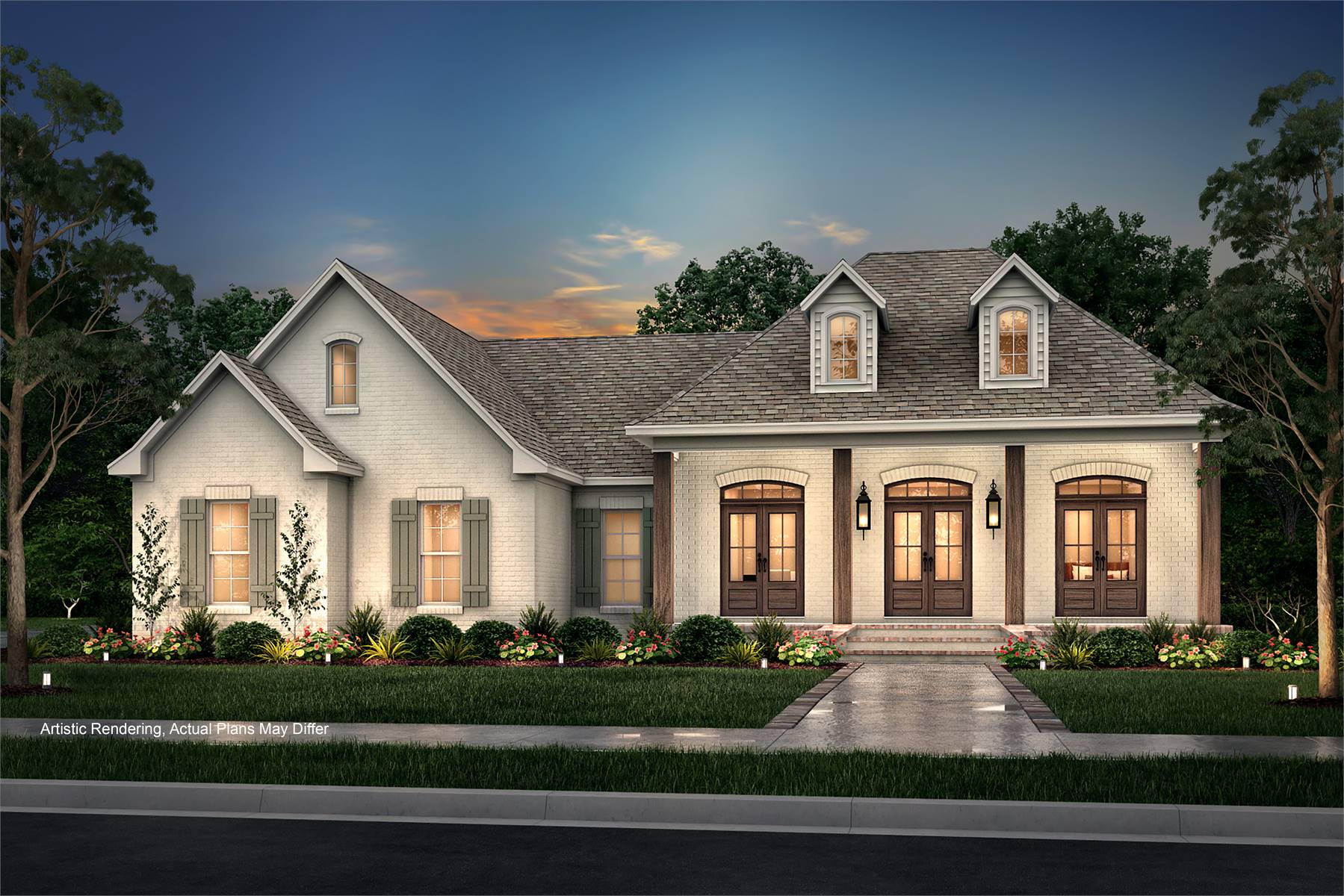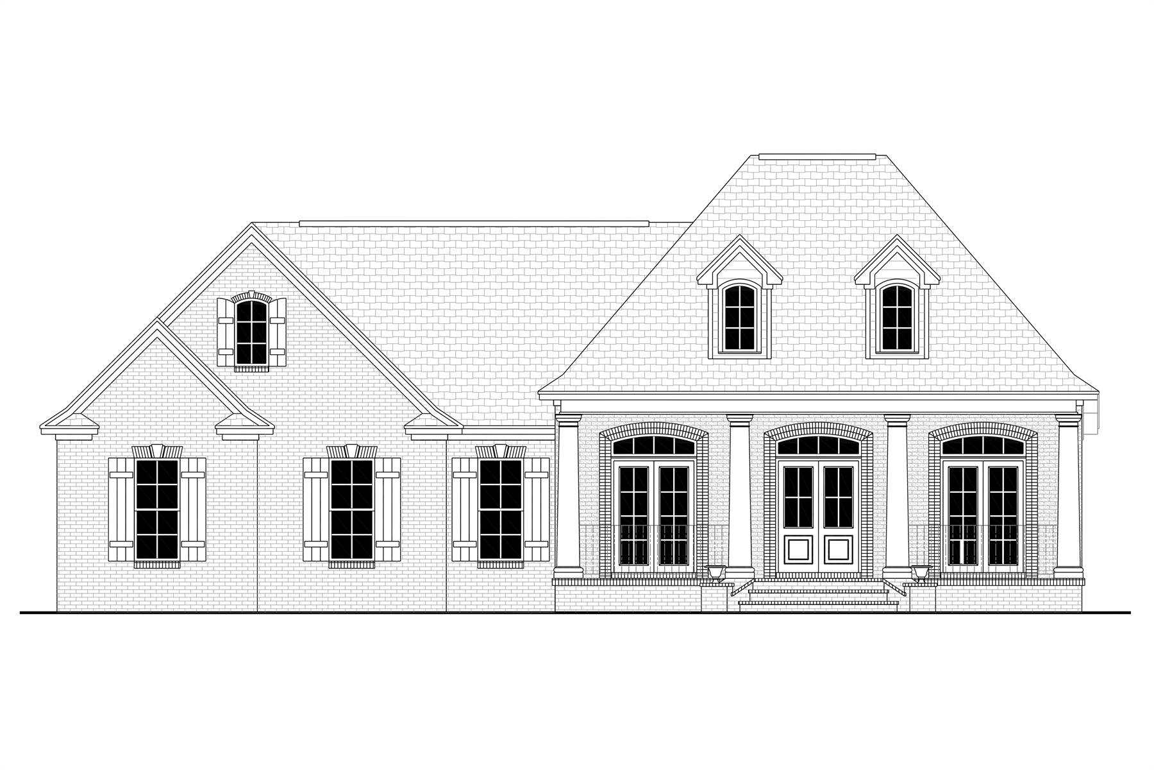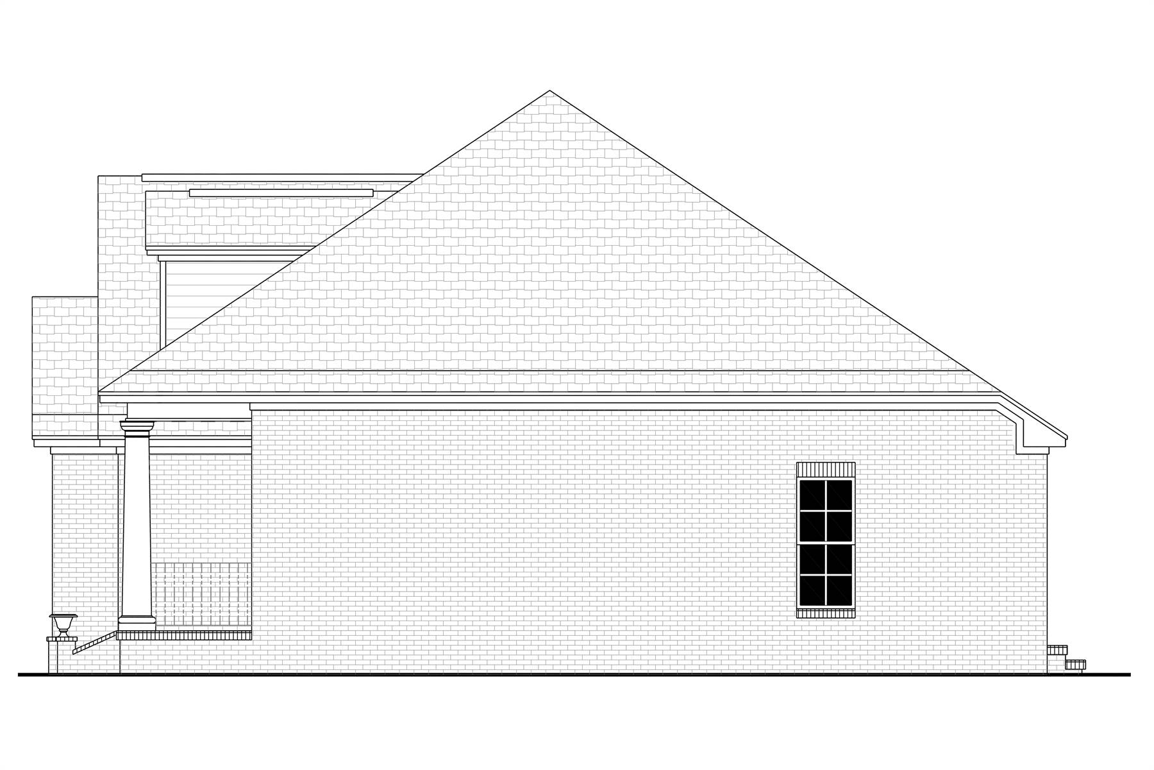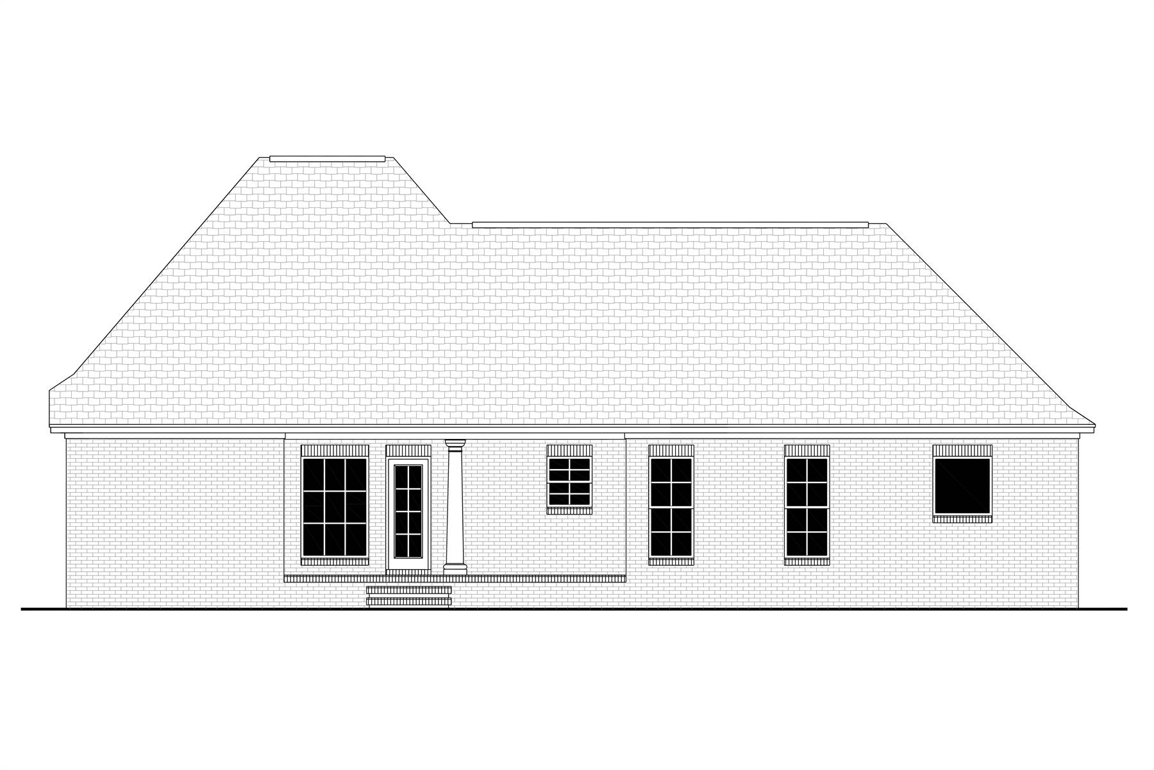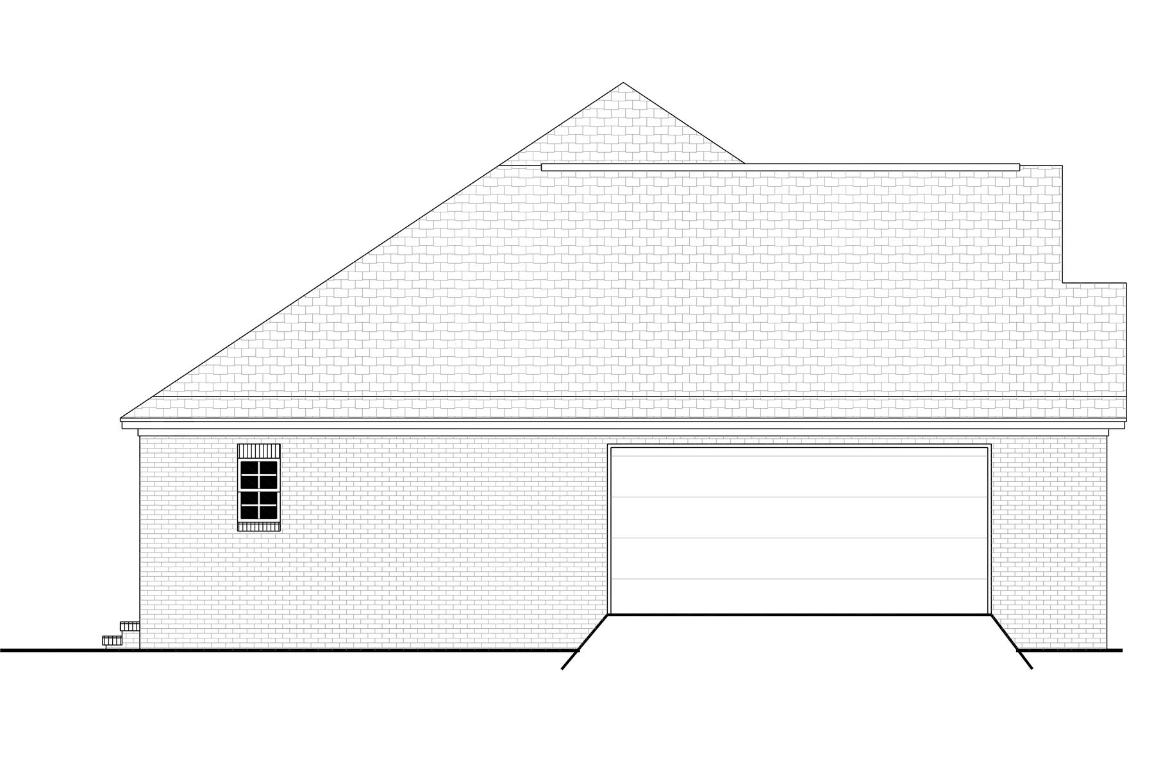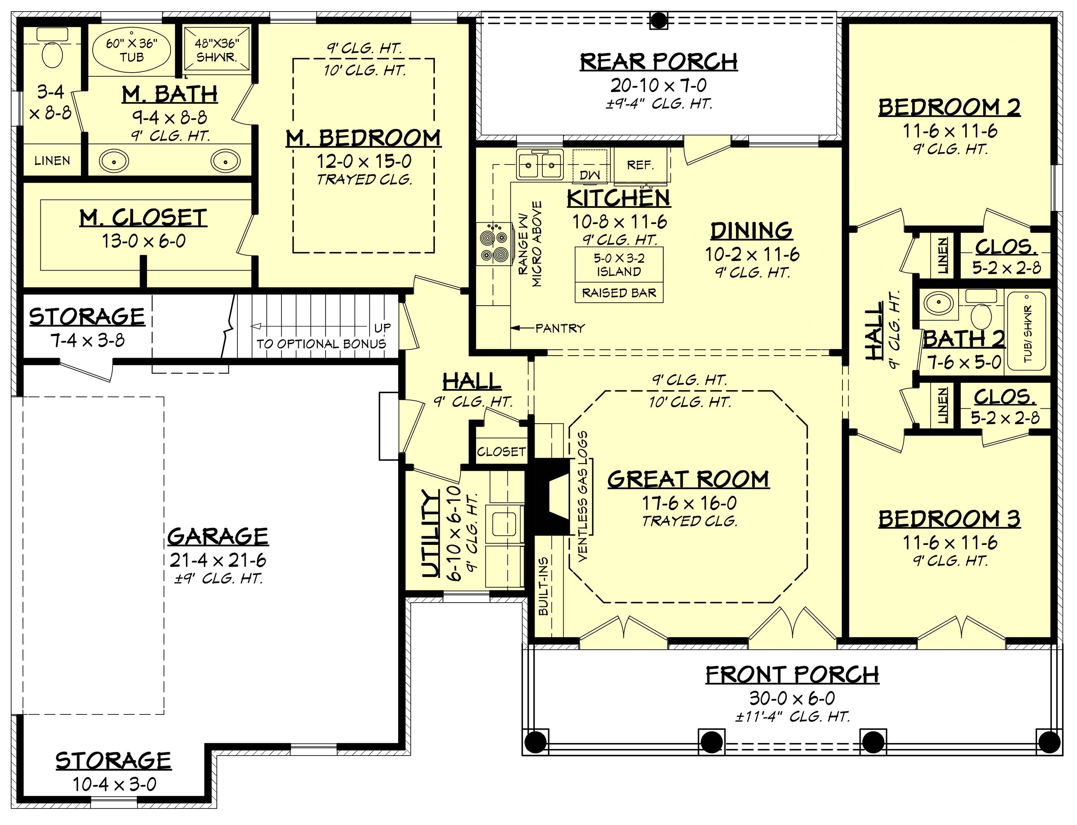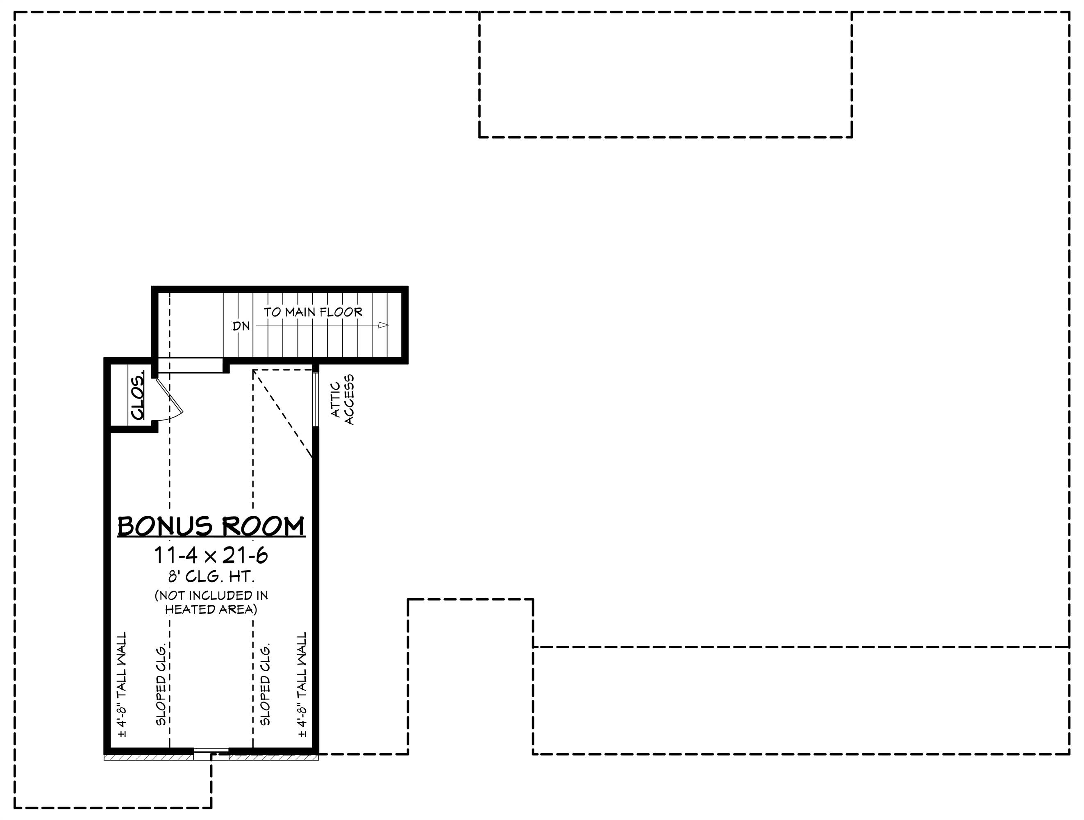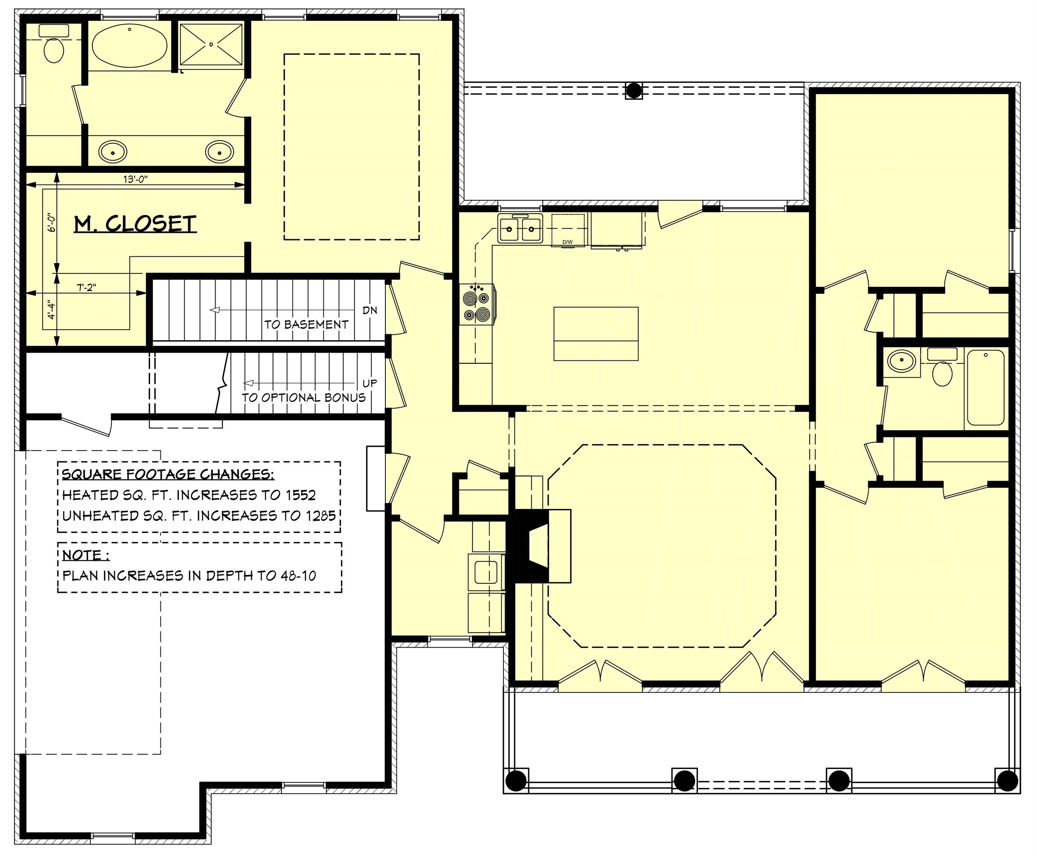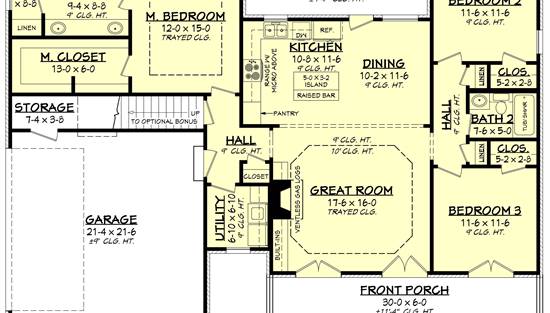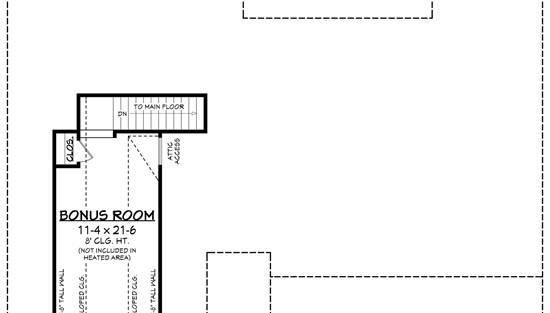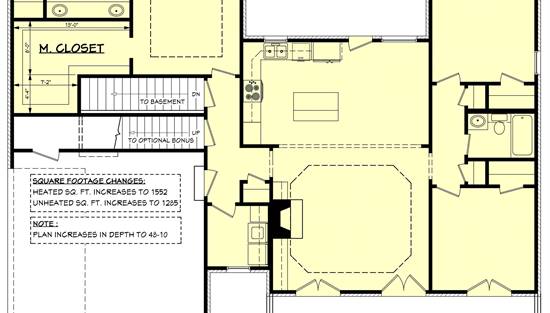- Plan Details
- |
- |
- Print Plan
- |
- Modify Plan
- |
- Reverse Plan
- |
- Cost-to-Build
- |
- View 3D
- |
- Advanced Search
About House Plan 10710:
House Plan 10710 is an adorable French country home that offers 1,500 square feet, three bedrooms, and two bathrooms on one level. The floor plan places the open living in the center--with a cozy great room in front and the kitchen and dining in back--while the bedrooms are split across it for privacy. The primary suite boasts a five-piece bath and a large walk-in closet and the secondary bedrooms share a three-piece hall bath between them. Laundry by the entry from the two-car garage and a bonus room above complete this lovely little design!
Plan Details
Key Features
Attached
Bonus Room
Covered Front Porch
Covered Rear Porch
Dining Room
Double Vanity Sink
Fireplace
Great Room
Kitchen Island
Laundry 1st Fl
L-Shaped
Primary Bdrm Main Floor
Open Floor Plan
Pantry
Separate Tub and Shower
Side-entry
Split Bedrooms
Storage Space
Suited for corner lot
Unfinished Space
Walk-in Closet
Build Beautiful With Our Trusted Brands
Our Guarantees
- Only the highest quality plans
- Int’l Residential Code Compliant
- Full structural details on all plans
- Best plan price guarantee
- Free modification Estimates
- Builder-ready construction drawings
- Expert advice from leading designers
- PDFs NOW!™ plans in minutes
- 100% satisfaction guarantee
- Free Home Building Organizer
