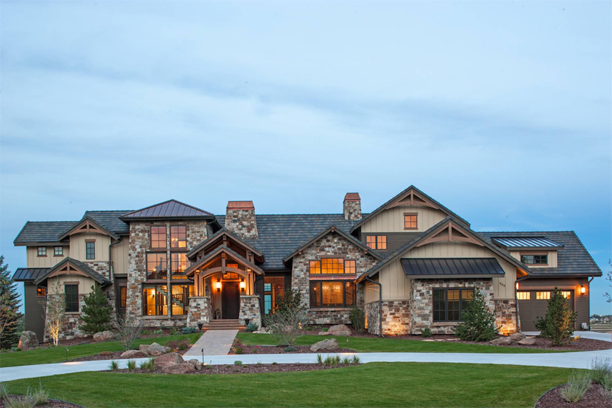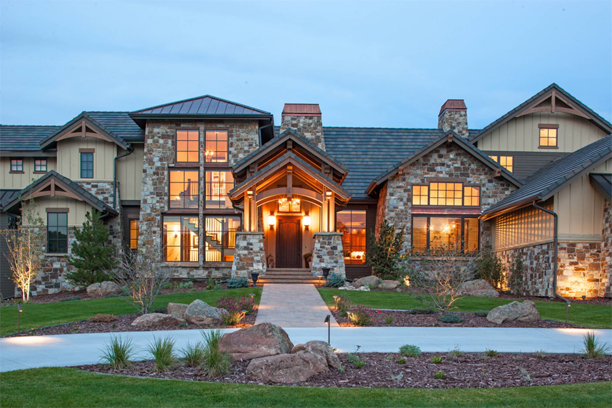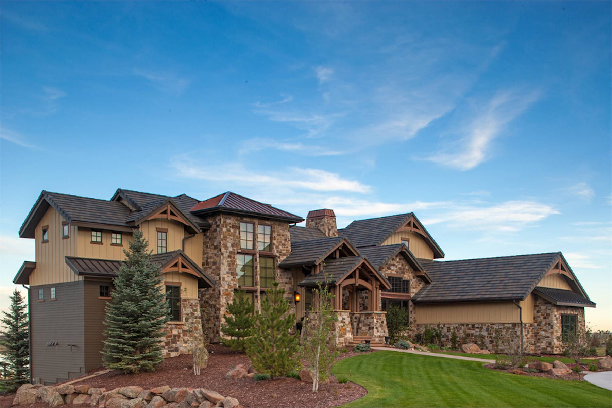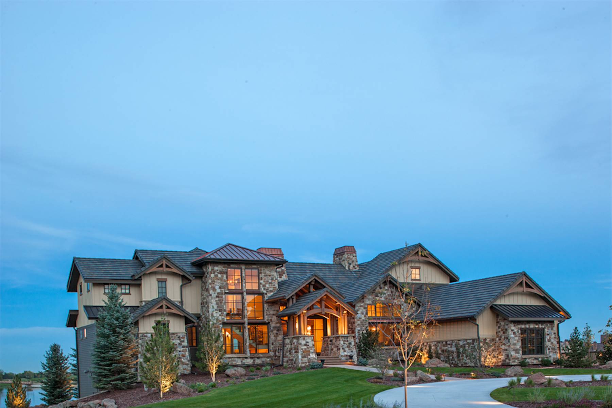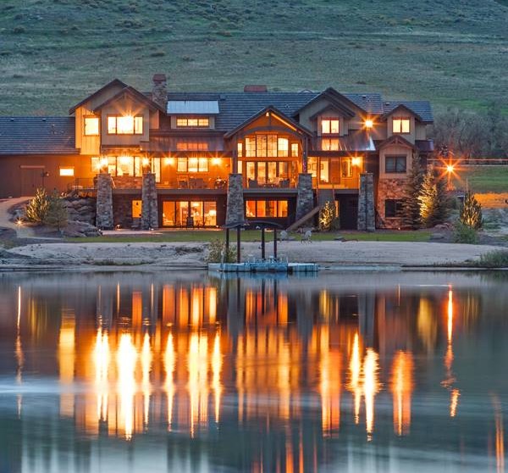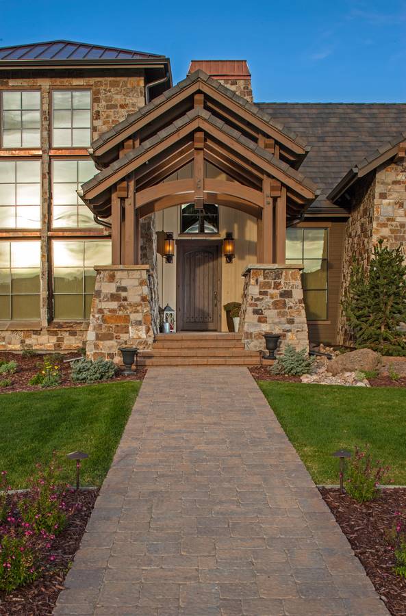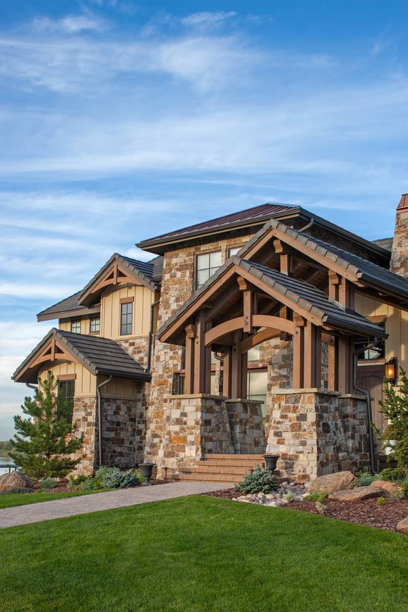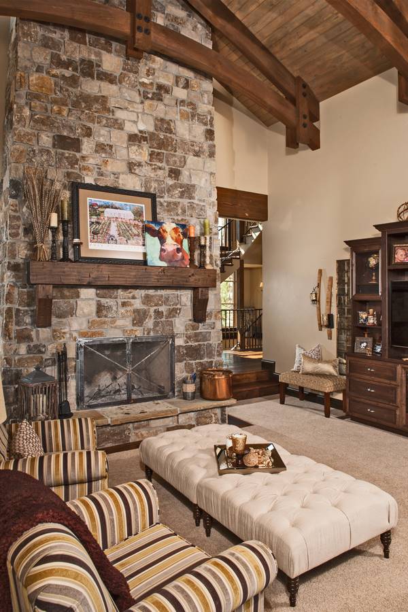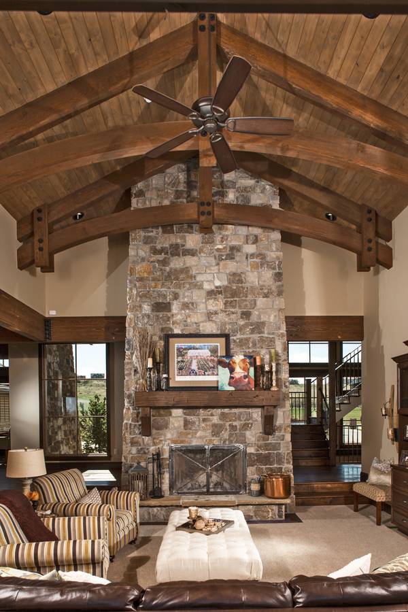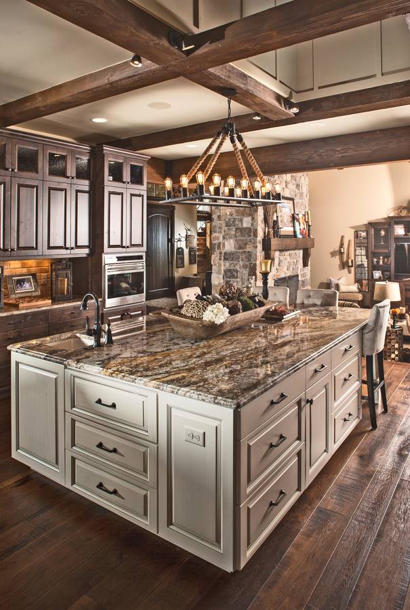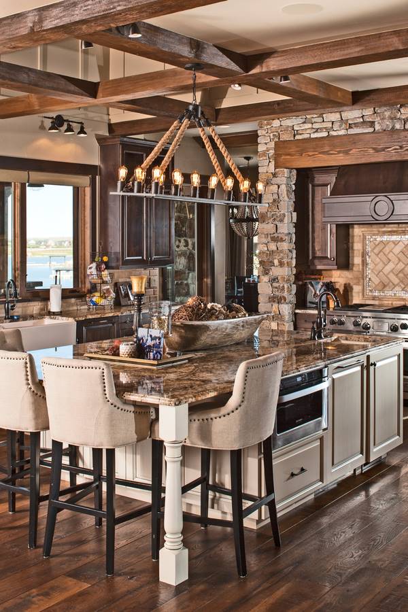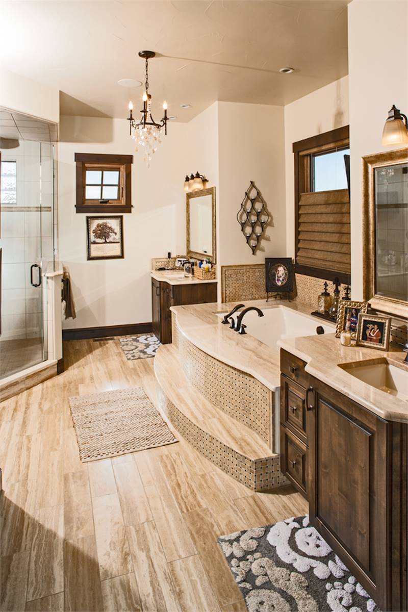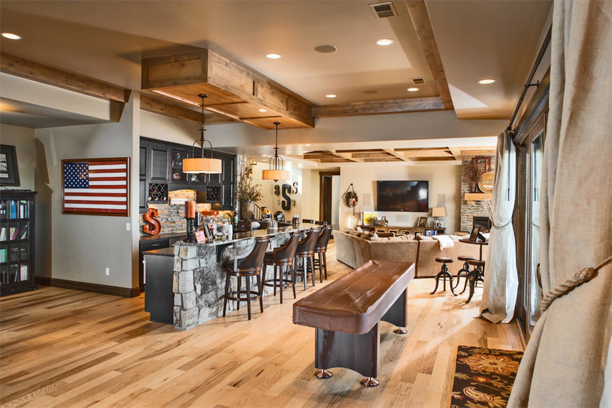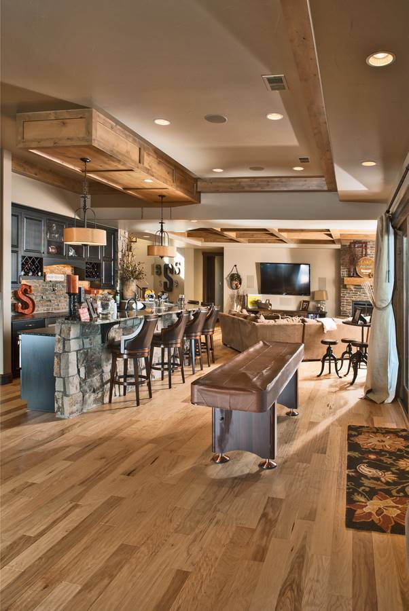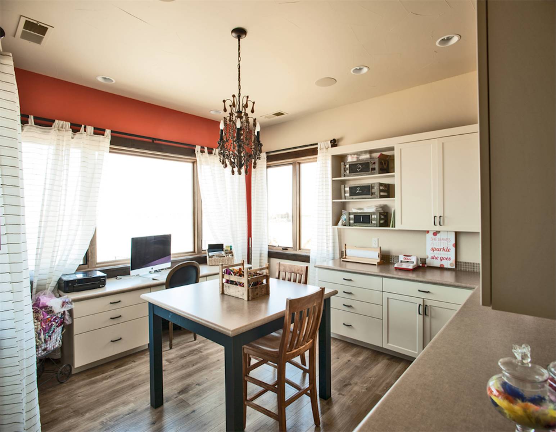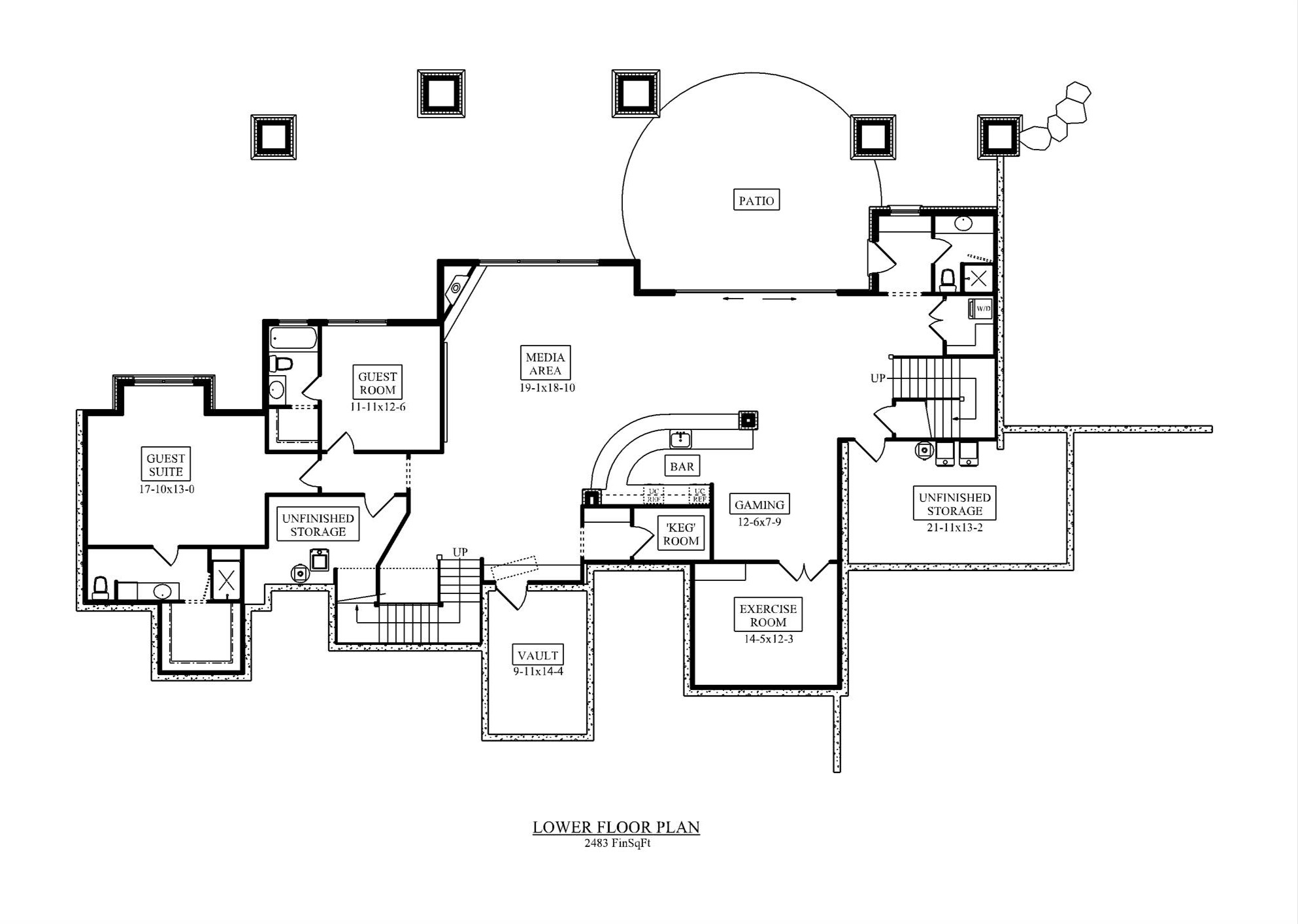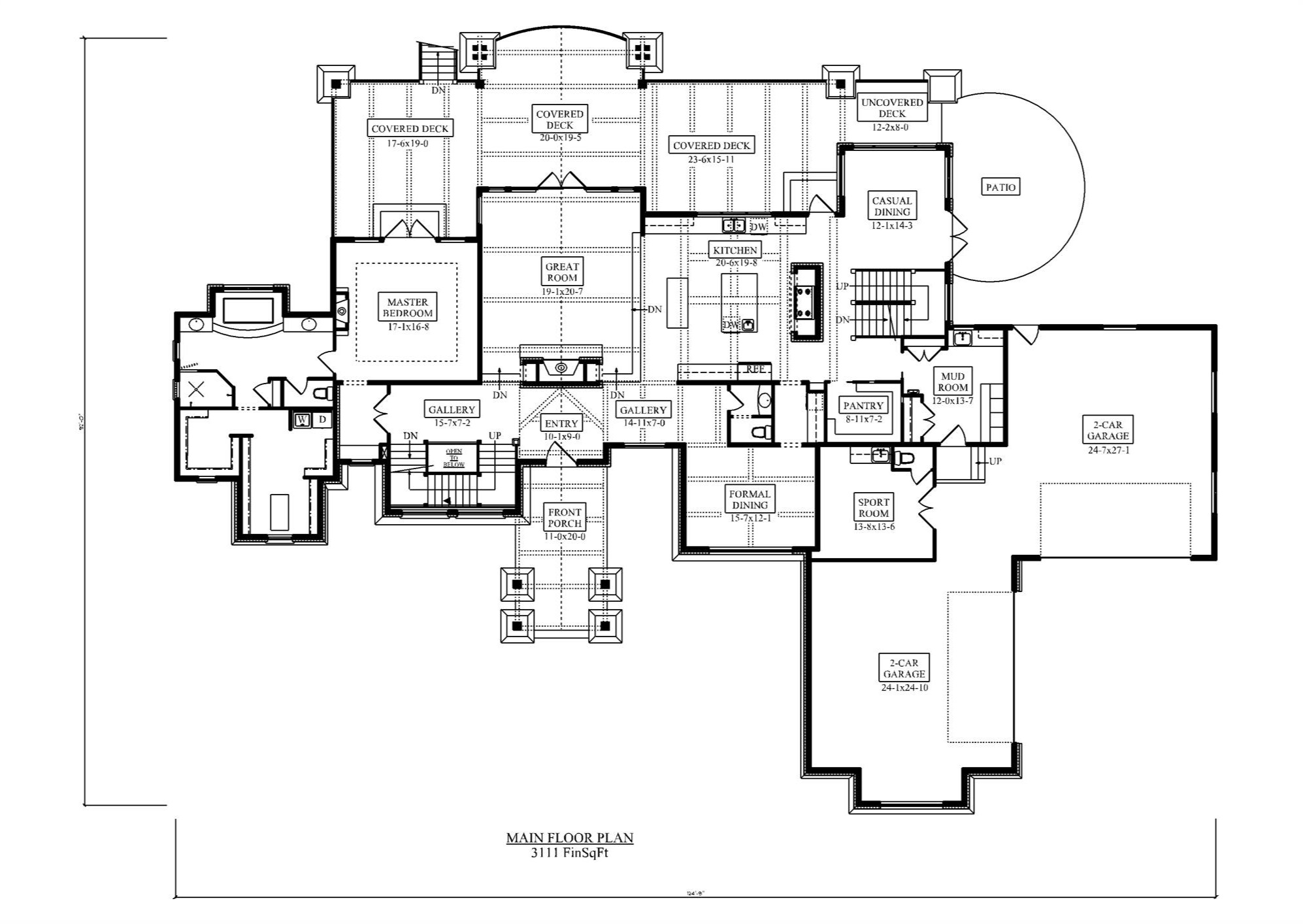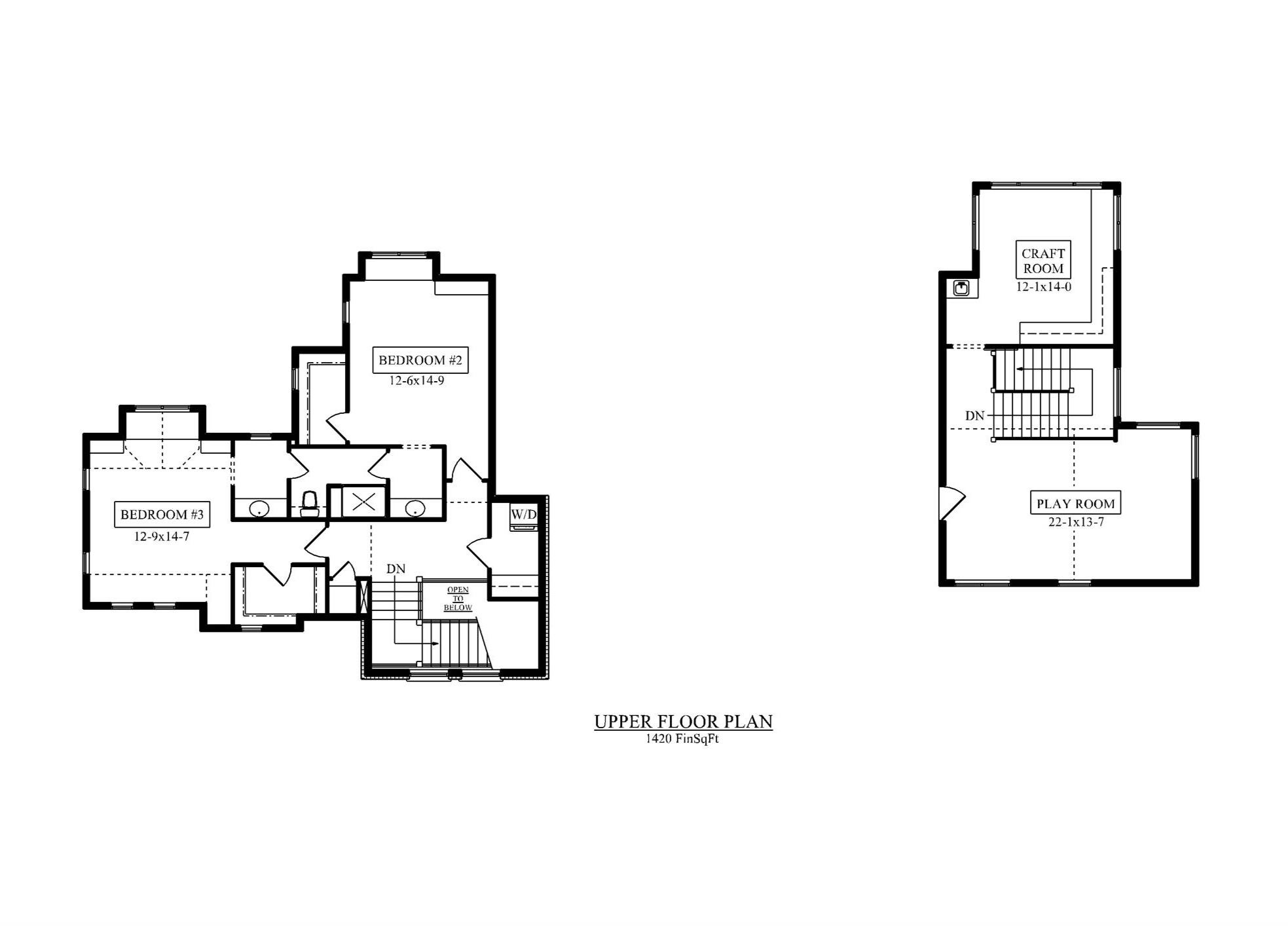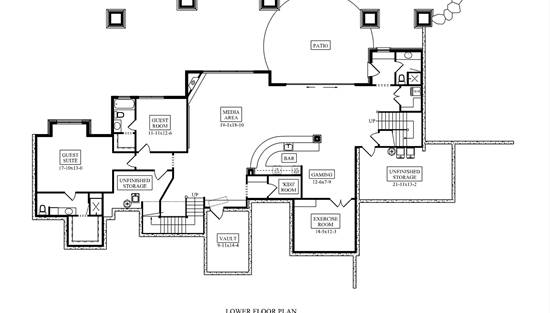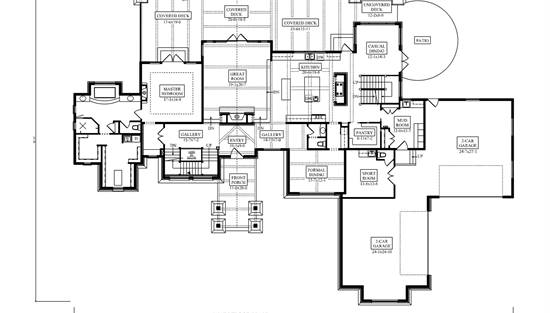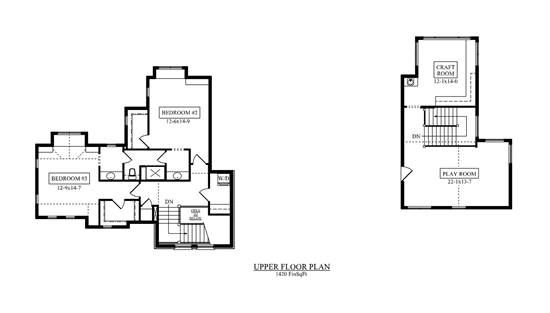- Plan Details
- |
- |
- Print Plan
- |
- Modify Plan
- |
- Reverse Plan
- |
- Cost-to-Build
- |
- View 3D
- |
- Advanced Search
House Plan 10711 is a luxury Craftsman retreat offering 4,531 square feet of warm, inviting lodge-style living. With 3 bedrooms and 3.5 baths, this design features a dramatic vaulted great room with timber beams and panoramic rear-facing windows. The open-concept layout connects the great room, dining space, and gourmet kitchen for seamless entertaining. The primary suite is privately located on the main level and features a deluxe bath and dual walk-in closets. Two upstairs bedrooms with a Jack-N-Jill bath create ultimate guest comfort. Outdoor living is elevated with deep porches and room for a built-in grill or fireplace. A generous 4-car garage completes the layout, ideal for families needing space and storage in a home that feels like a getaway.
Build Beautiful With Our Trusted Brands
Our Guarantees
- Only the highest quality plans
- Int’l Residential Code Compliant
- Full structural details on all plans
- Best plan price guarantee
- Free modification Estimates
- Builder-ready construction drawings
- Expert advice from leading designers
- PDFs NOW!™ plans in minutes
- 100% satisfaction guarantee
- Free Home Building Organizer
(3).png)
(6).png)
