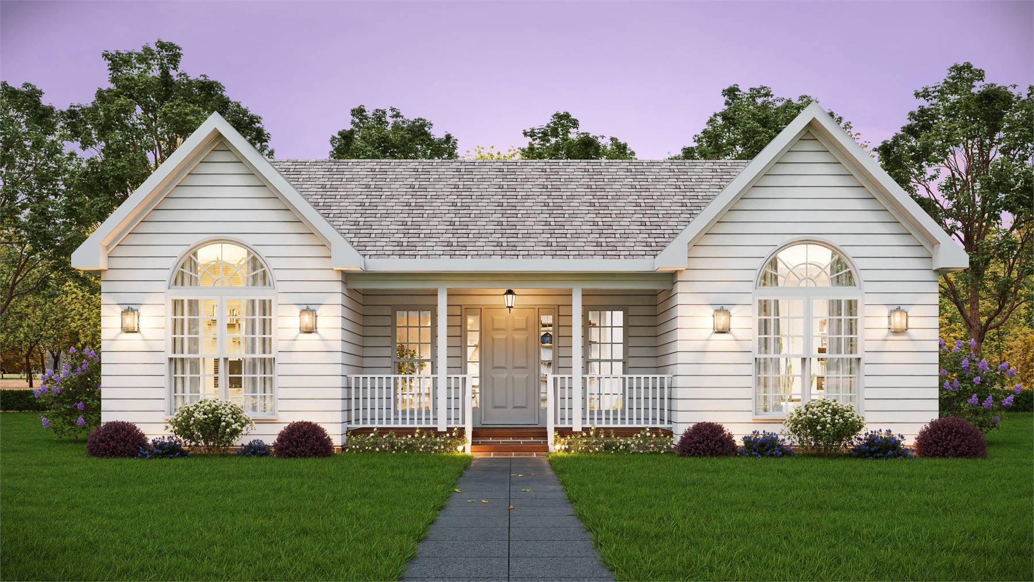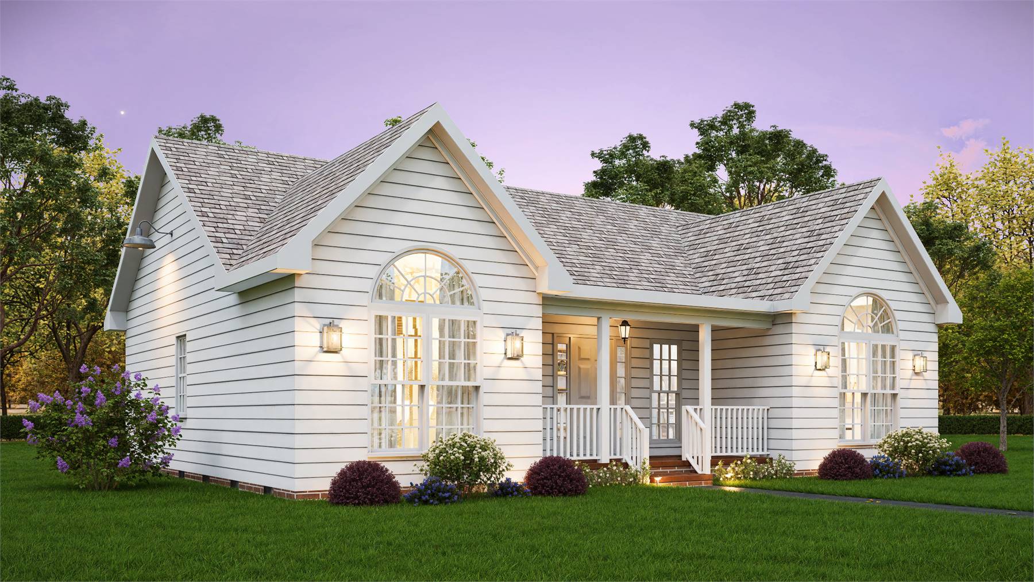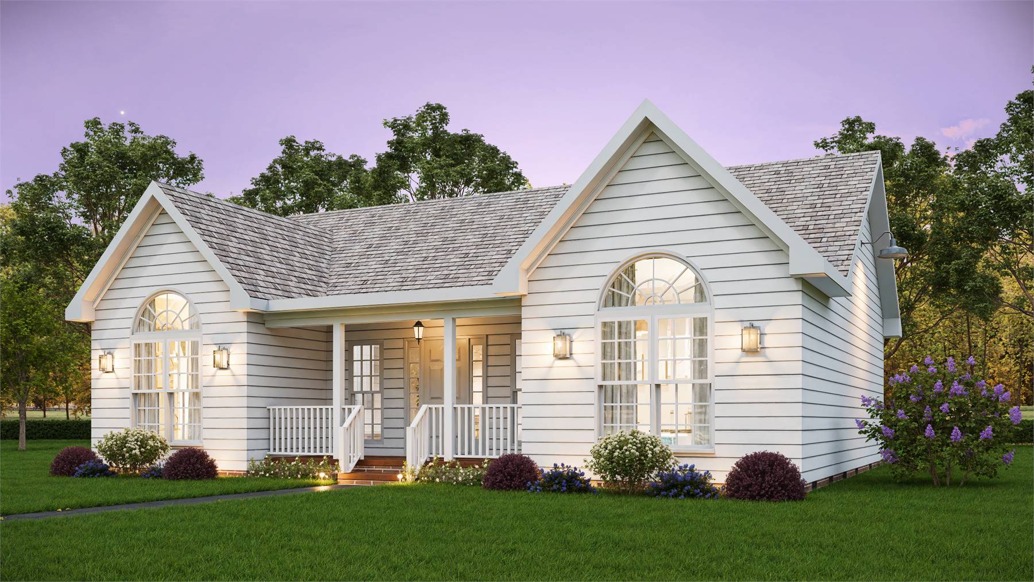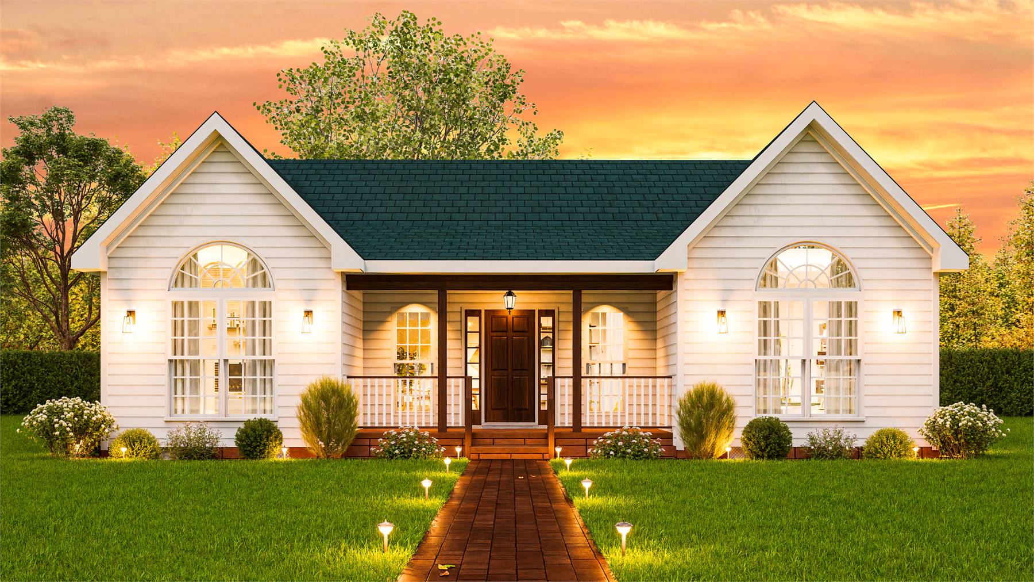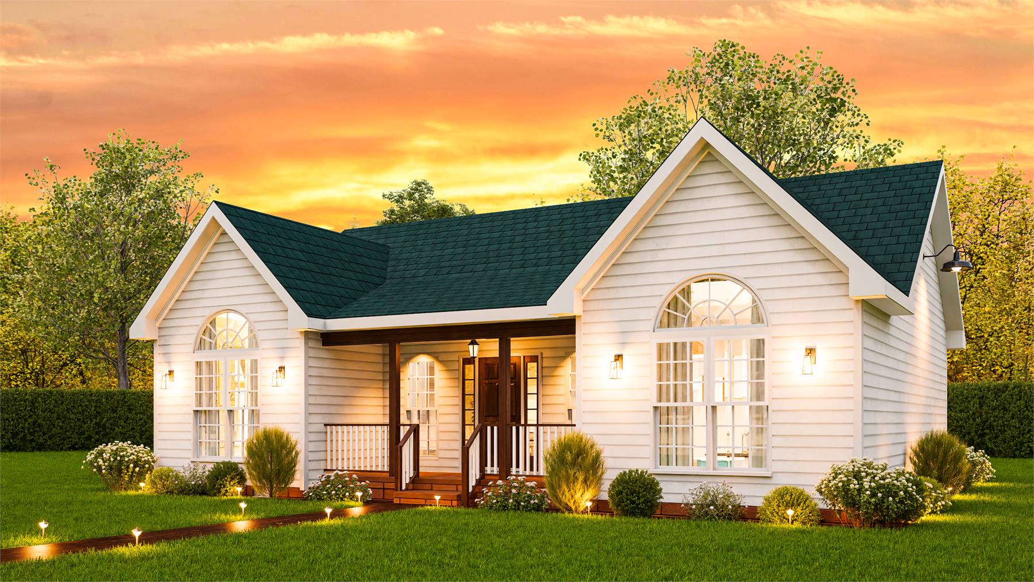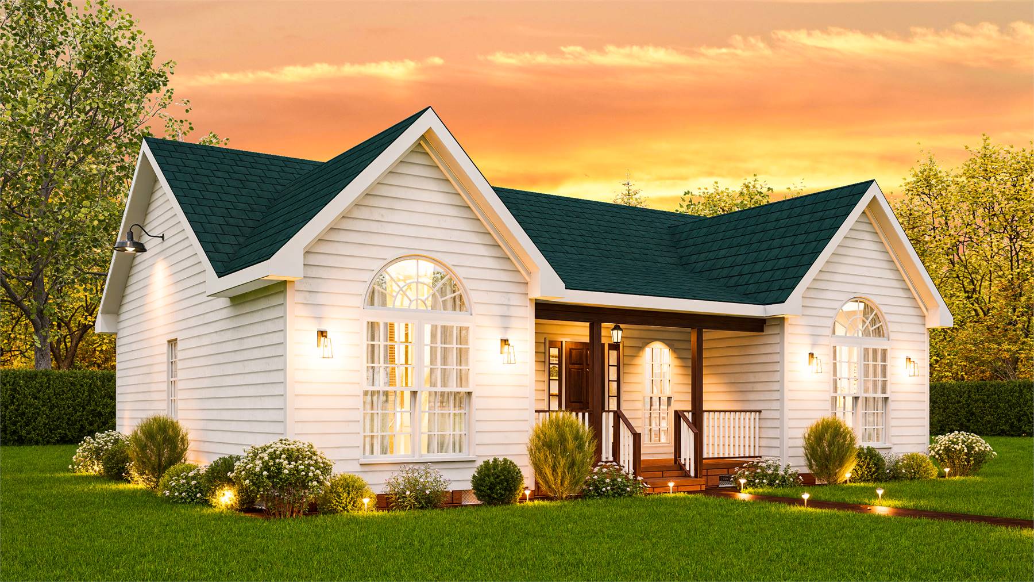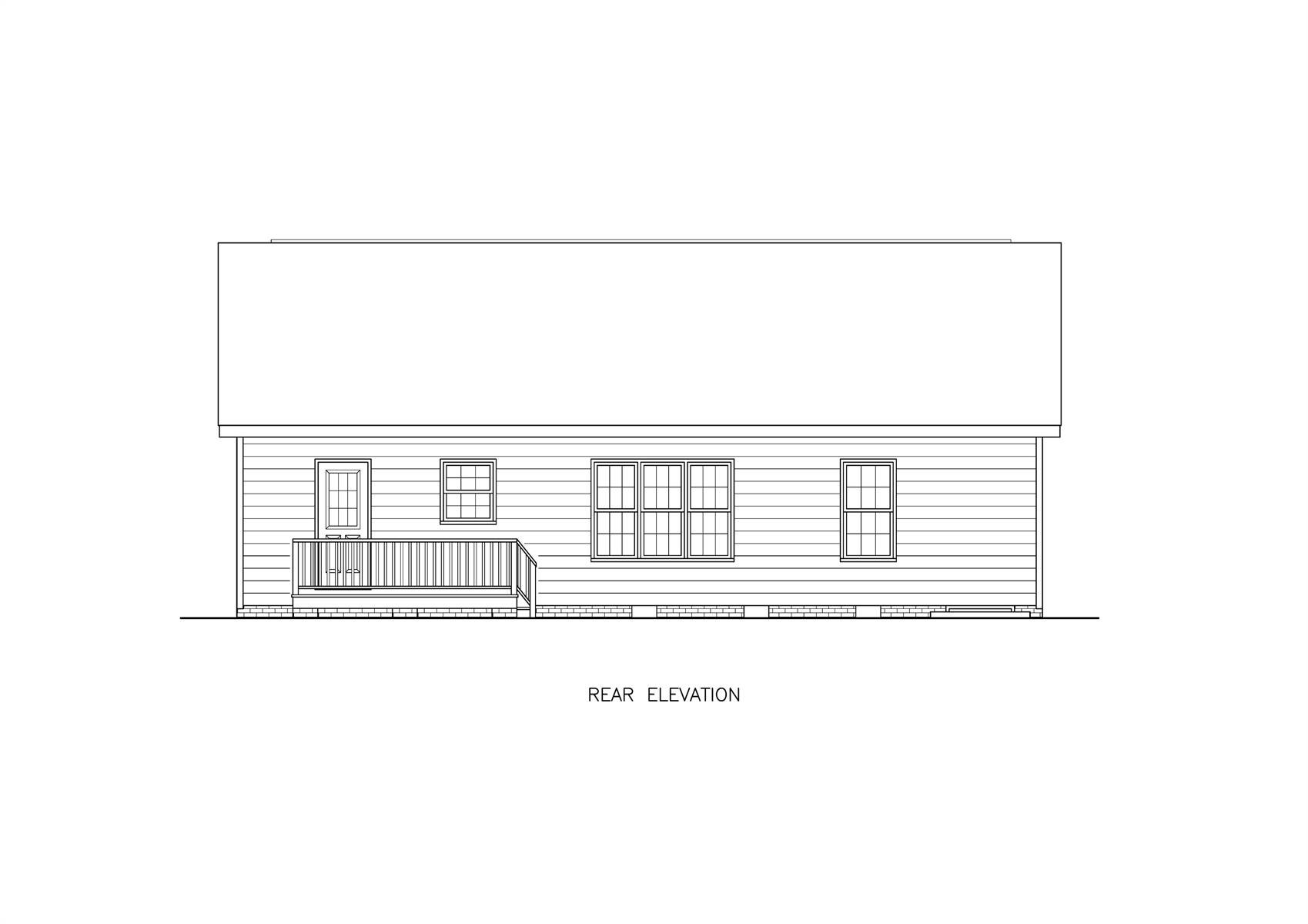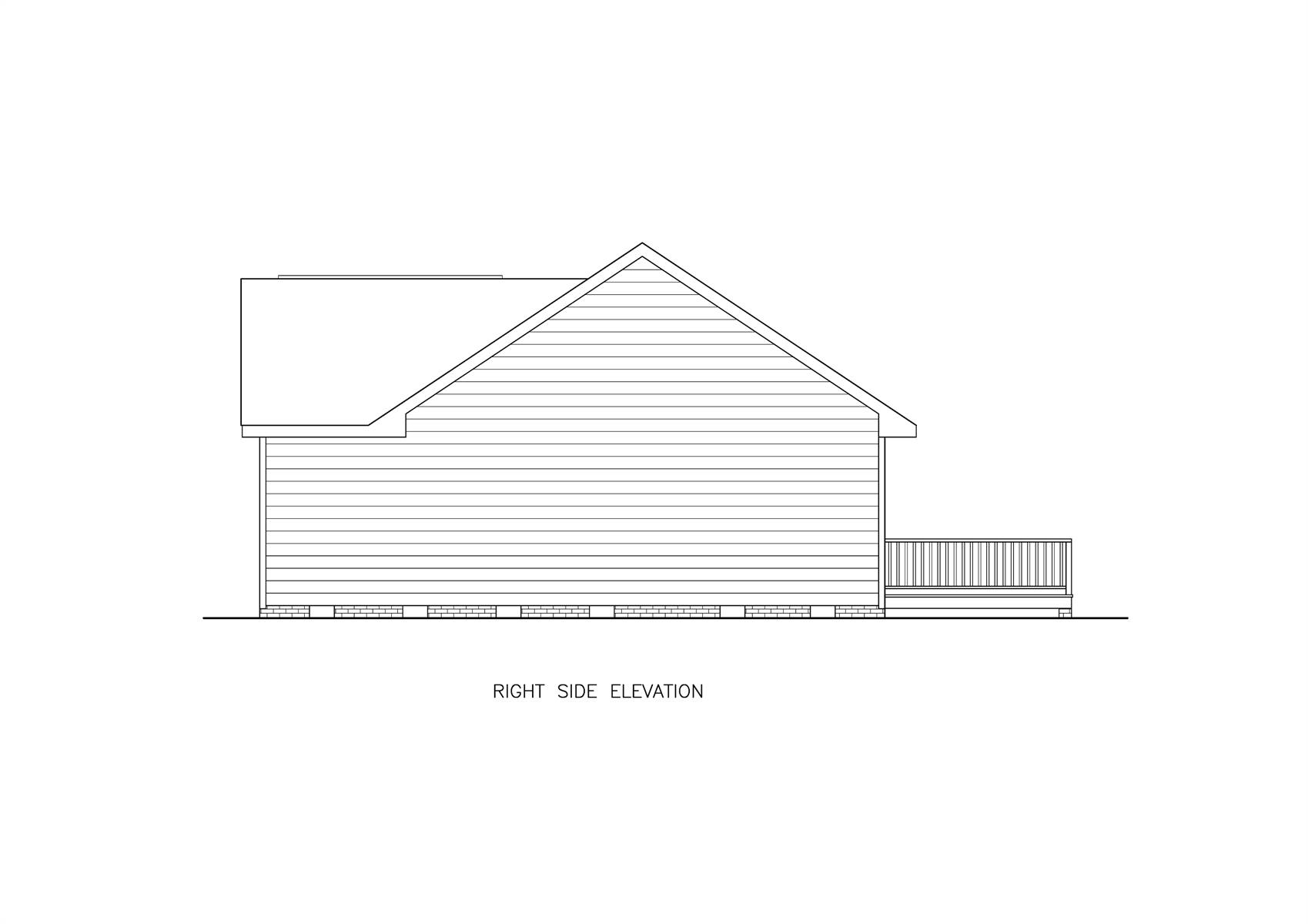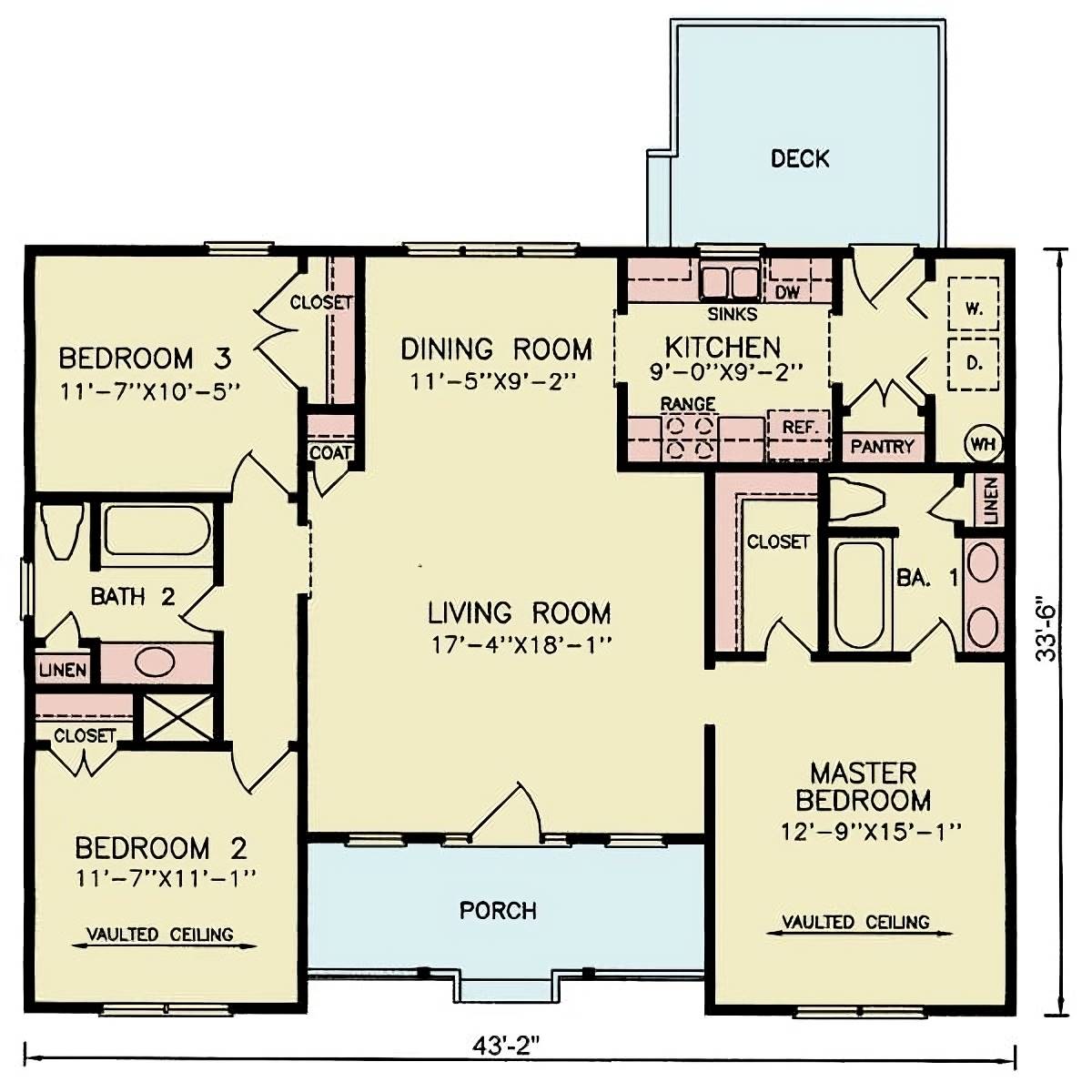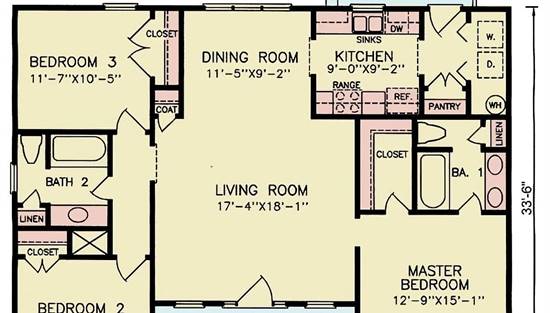- Plan Details
- |
- |
- Print Plan
- |
- Modify Plan
- |
- Reverse Plan
- |
- Cost-to-Build
- |
- View 3D
- |
- Advanced Search
About House Plan 10719:
House Plan 10719 offers 1,316 square feet of thoughtful design in a one-story ranch layout that feels both cozy and spacious. With 3 bedrooms and 2 bathrooms, this plan welcomes you with a covered front porch and an airy open-concept living and dining room with backyard views. The separate kitchen includes a walk-in pantry and easy access to the rear deck, ideal for entertaining or relaxing outdoors. The right side of the home is dedicated to the primary suite, featuring a full ensuite and walk-in closet, while two additional bedrooms on the left share a convenient full bath. With practical flow and timeless appeal, this home is a great fit for families, retirees, or anyone seeking an affordable and functional layout.
Plan Details
Key Features
Covered Front Porch
Deck
Dining Room
Double Vanity Sink
Great Room
Laundry 1st Fl
Primary Bdrm Main Floor
Mud Room
Open Floor Plan
Split Bedrooms
Suited for corner lot
Suited for view lot
Walk-in Closet
Walk-in Pantry
Build Beautiful With Our Trusted Brands
Our Guarantees
- Only the highest quality plans
- Int’l Residential Code Compliant
- Full structural details on all plans
- Best plan price guarantee
- Free modification Estimates
- Builder-ready construction drawings
- Expert advice from leading designers
- PDFs NOW!™ plans in minutes
- 100% satisfaction guarantee
- Free Home Building Organizer
