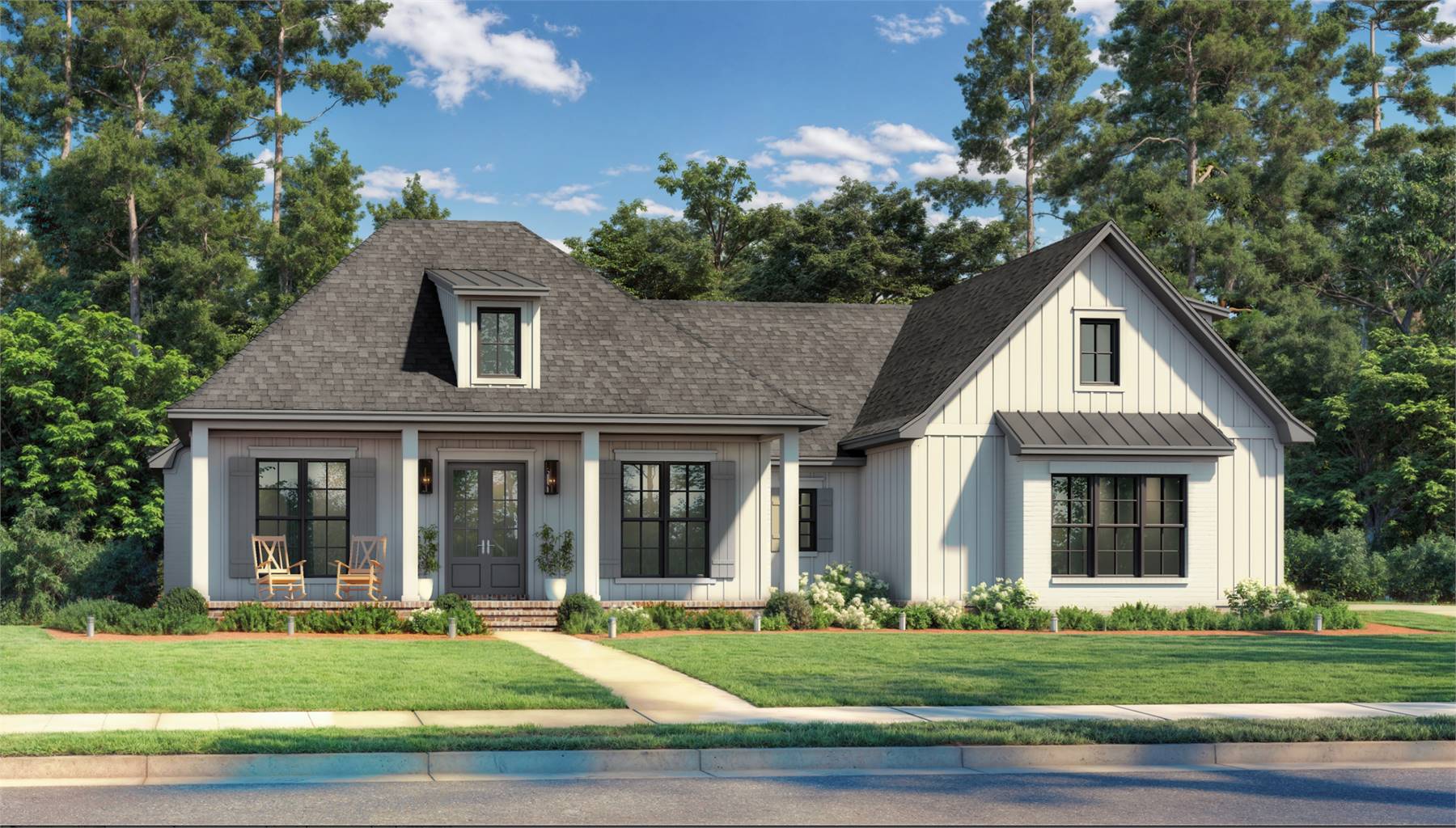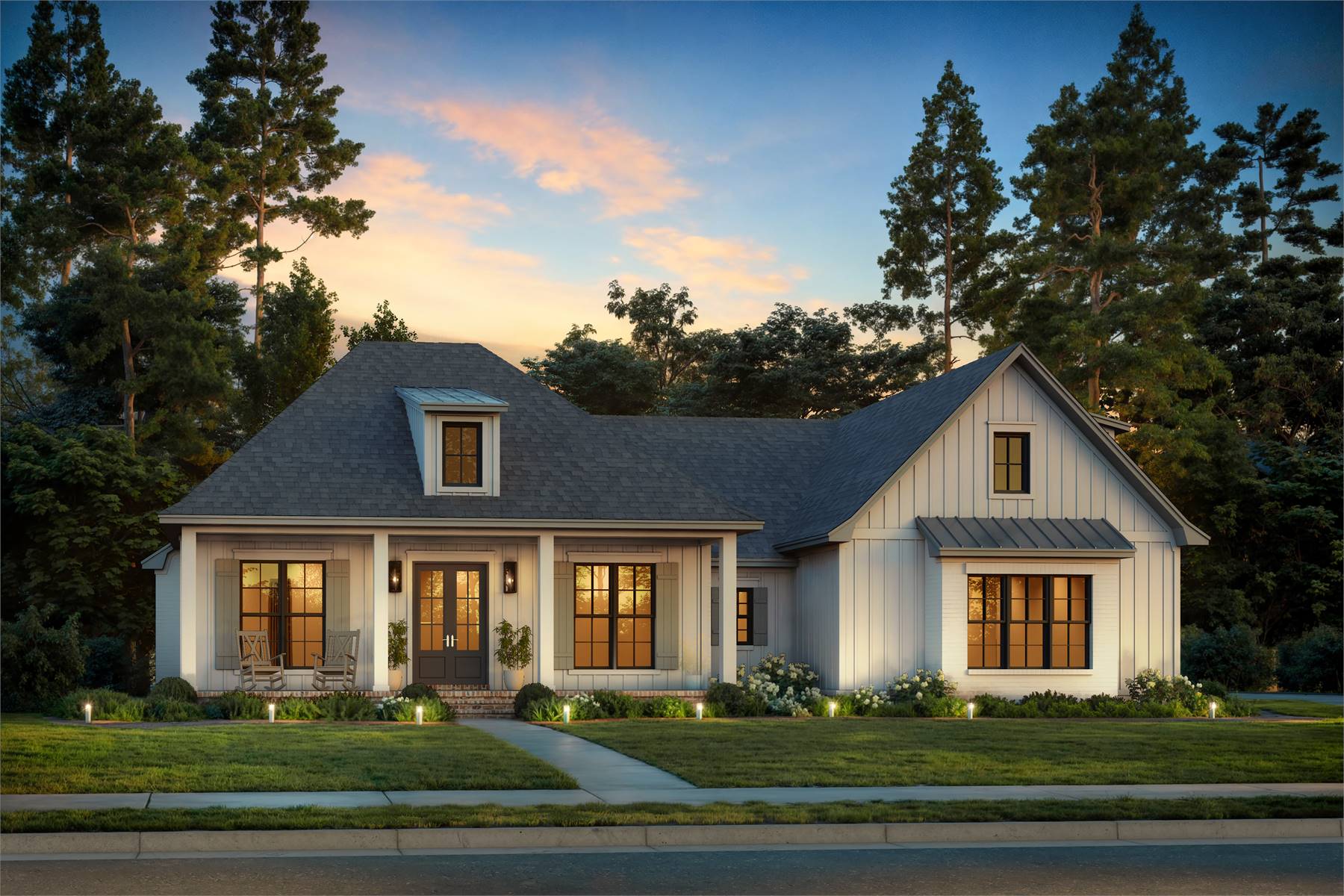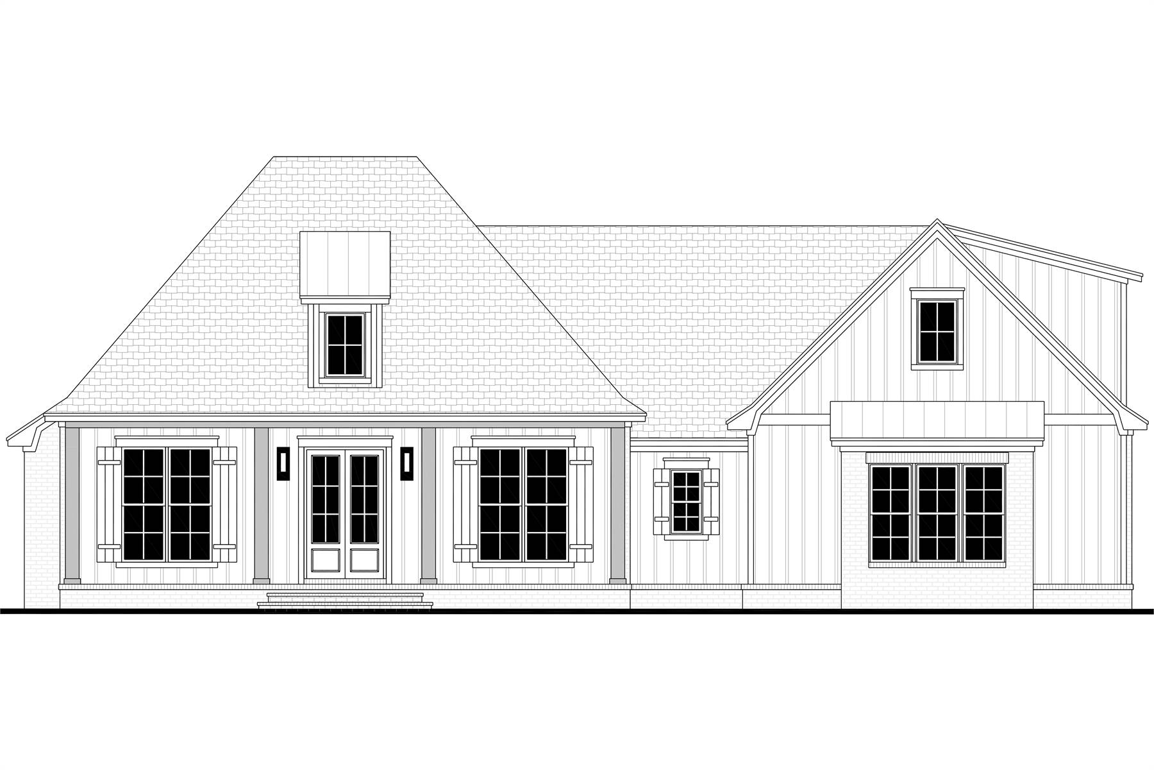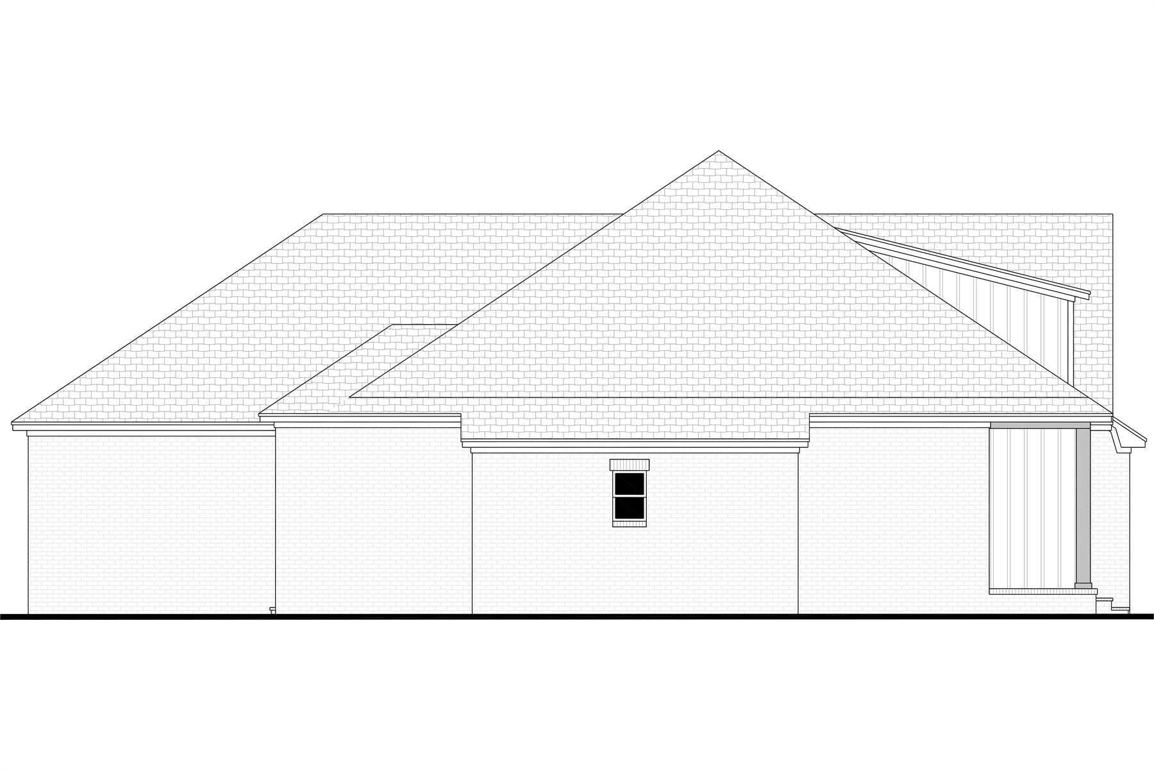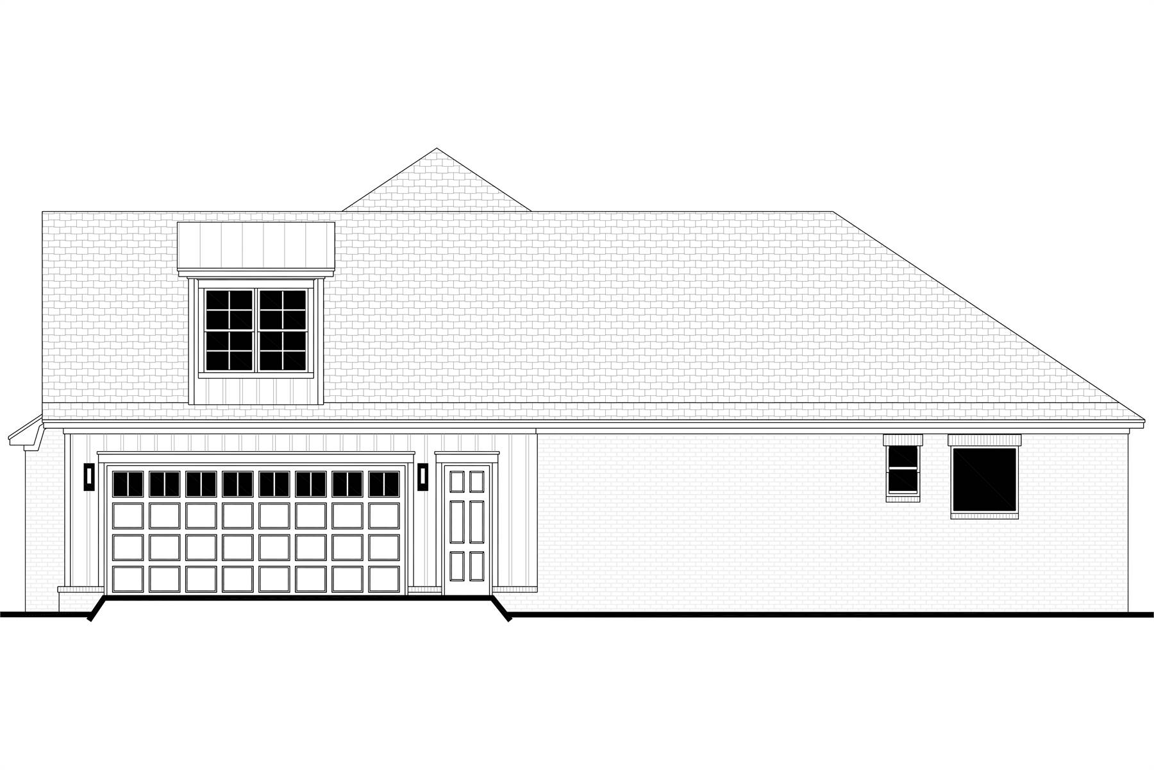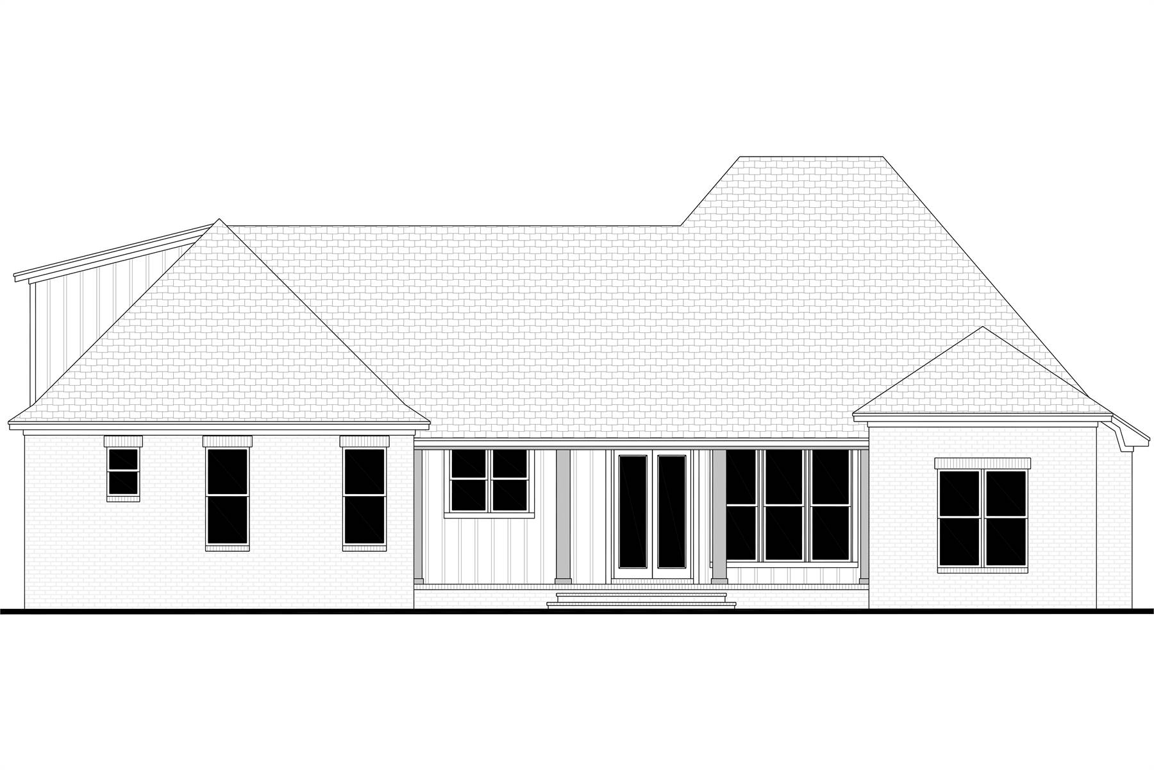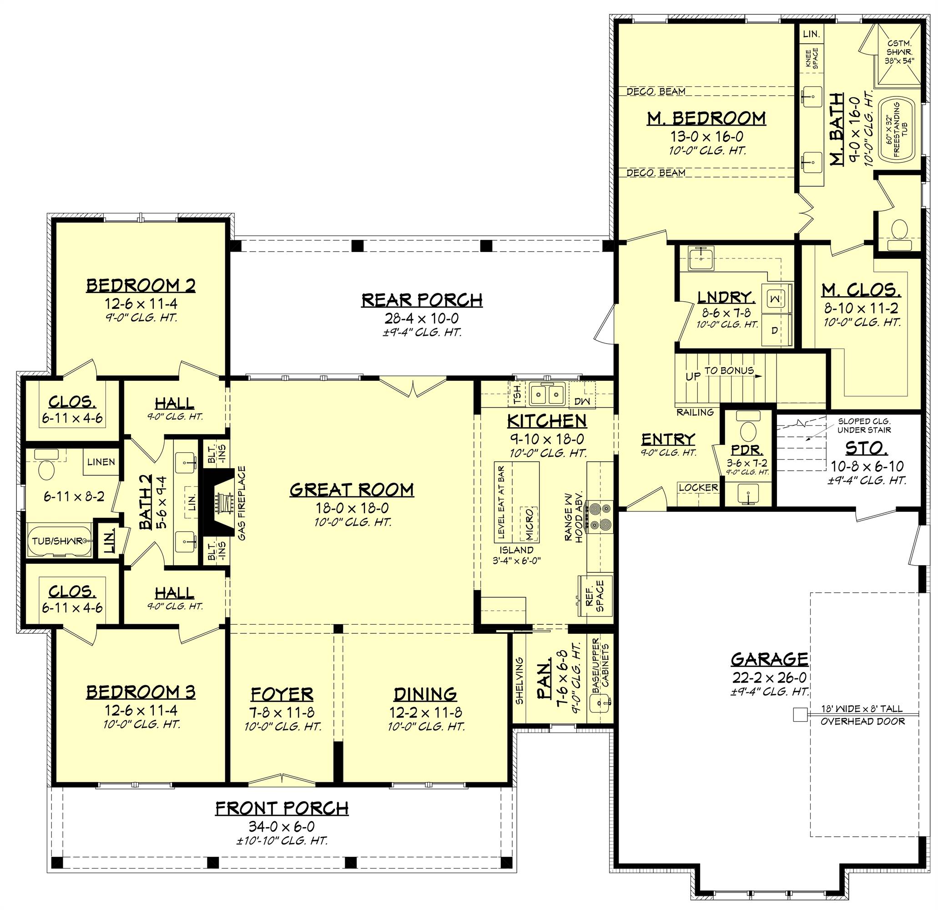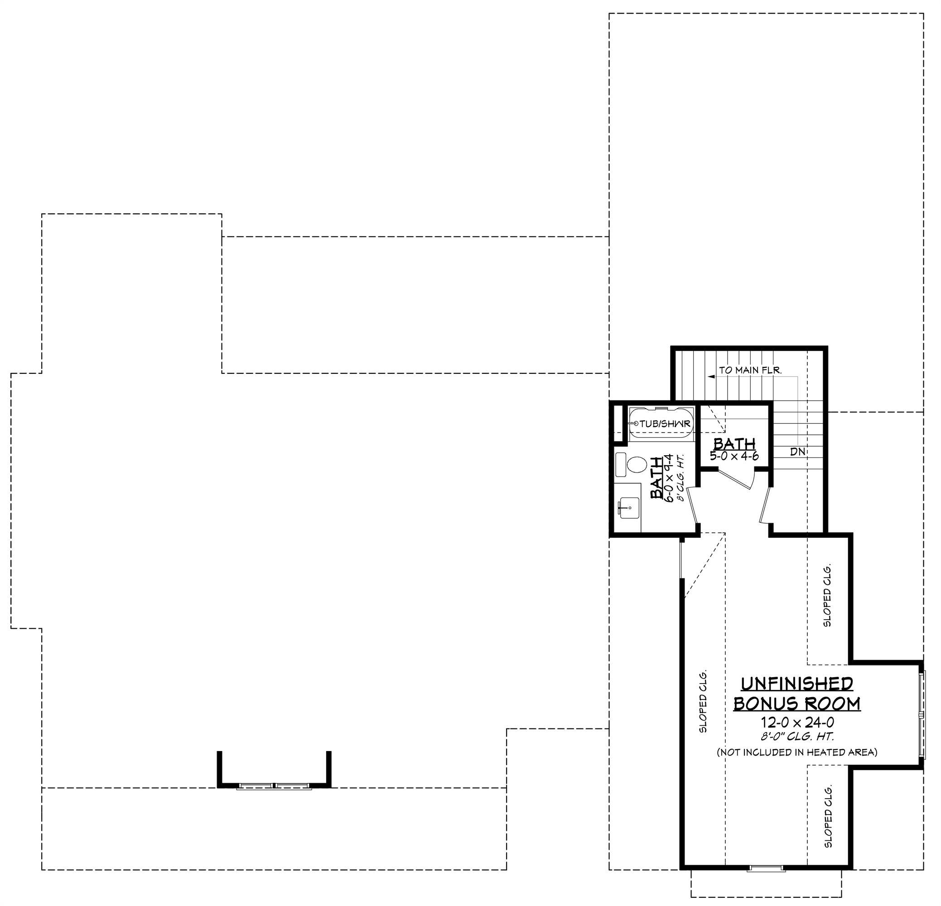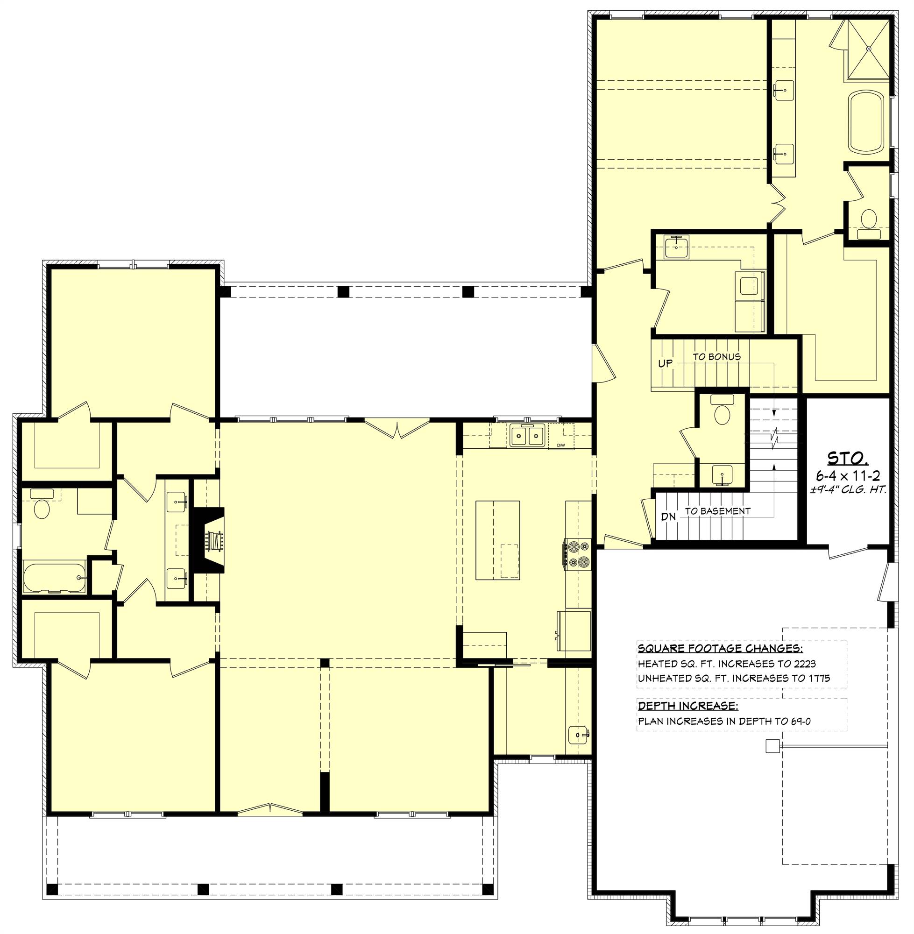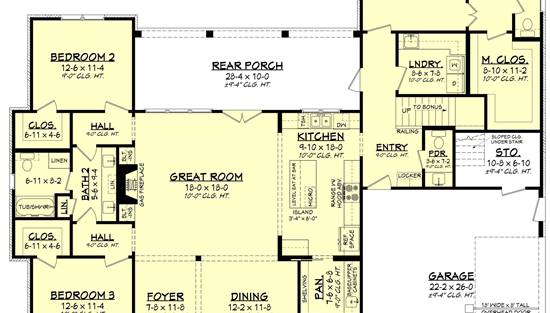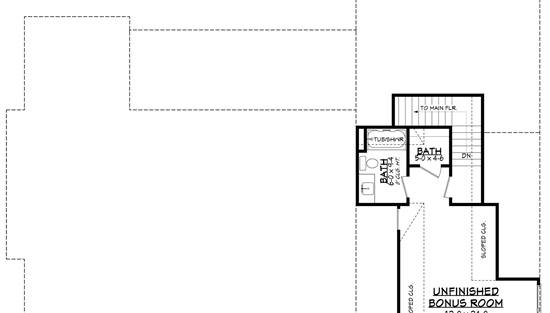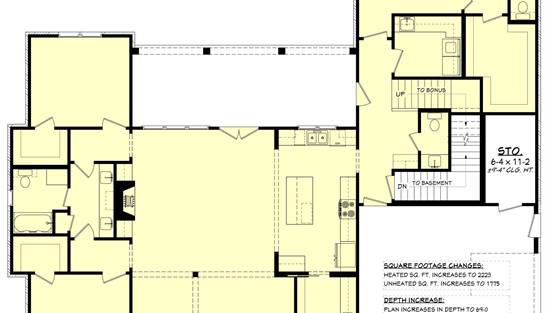- Plan Details
- |
- |
- Print Plan
- |
- Modify Plan
- |
- Reverse Plan
- |
- Cost-to-Build
- |
- View 3D
- |
- Advanced Search
About House Plan 10734:
House Plan 10734 is a thoughtfully designed home that balances everyday comfort with versatile living. This 3-bedroom, 2.5-bath layout features open-concept living at its best, connecting the spacious great room, dining area, and kitchen. A generous walk-in pantry adds extra storage and convenience, ideal for home chefs and entertainers alike. Each bedroom includes roomy closets, and the upstairs bonus room above the garage provides a flexible space that can serve as a guest suite, playroom, or private office. Relax on the front or rear porch and enjoy the thoughtful flow throughout this inviting home.
Plan Details
Key Features
Attached
Bonus Room
Butler's Pantry
Covered Front Porch
Covered Rear Porch
Dining Room
Double Vanity Sink
Fireplace
Foyer
Great Room
Kitchen Island
Laundry 1st Fl
L-Shaped
Primary Bdrm Main Floor
Mud Room
Open Floor Plan
Separate Tub and Shower
Side-entry
Split Bedrooms
Storage Space
Suited for corner lot
Walk-in Closet
Build Beautiful With Our Trusted Brands
Our Guarantees
- Only the highest quality plans
- Int’l Residential Code Compliant
- Full structural details on all plans
- Best plan price guarantee
- Free modification Estimates
- Builder-ready construction drawings
- Expert advice from leading designers
- PDFs NOW!™ plans in minutes
- 100% satisfaction guarantee
- Free Home Building Organizer
.png)
.png)
