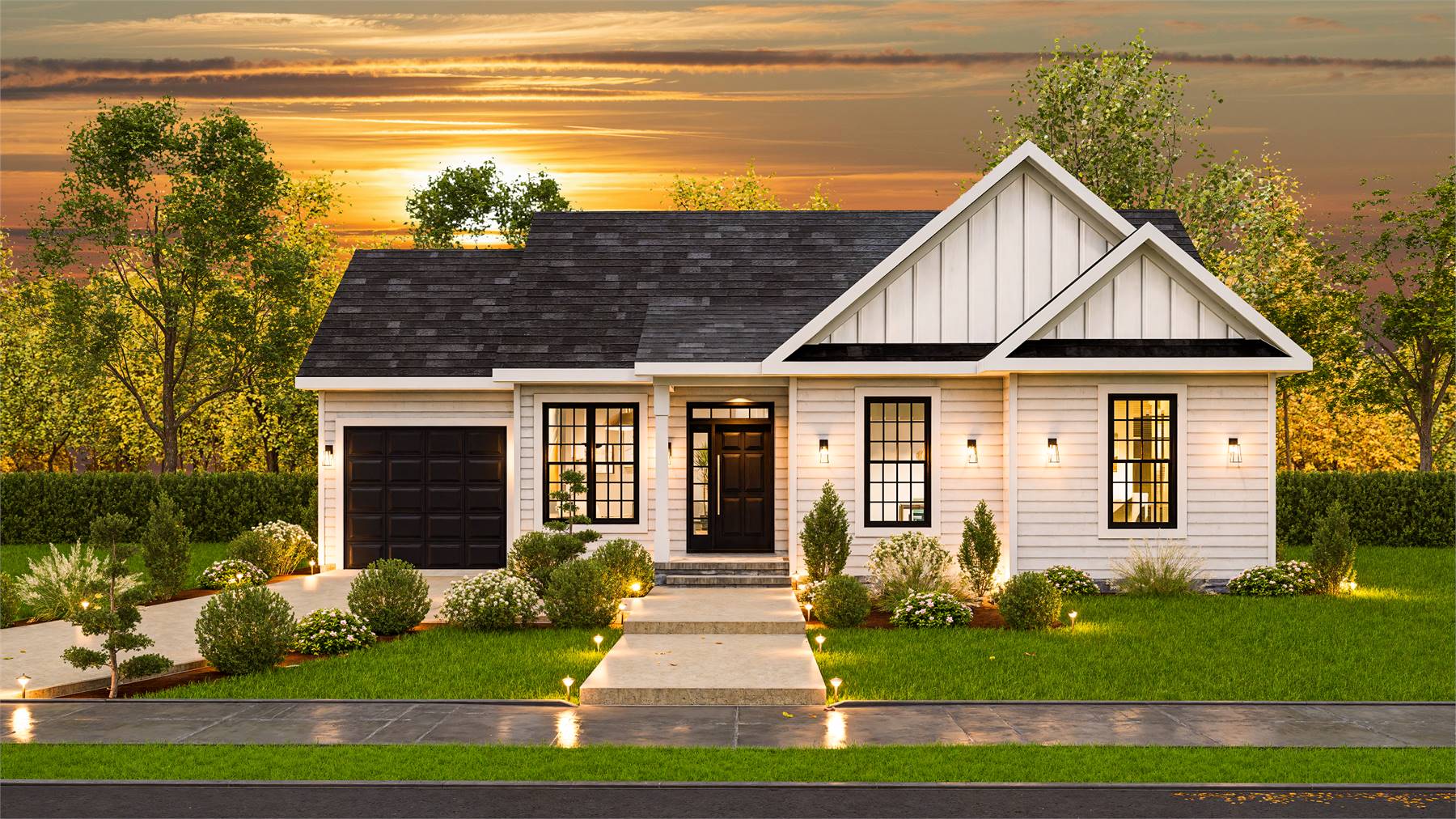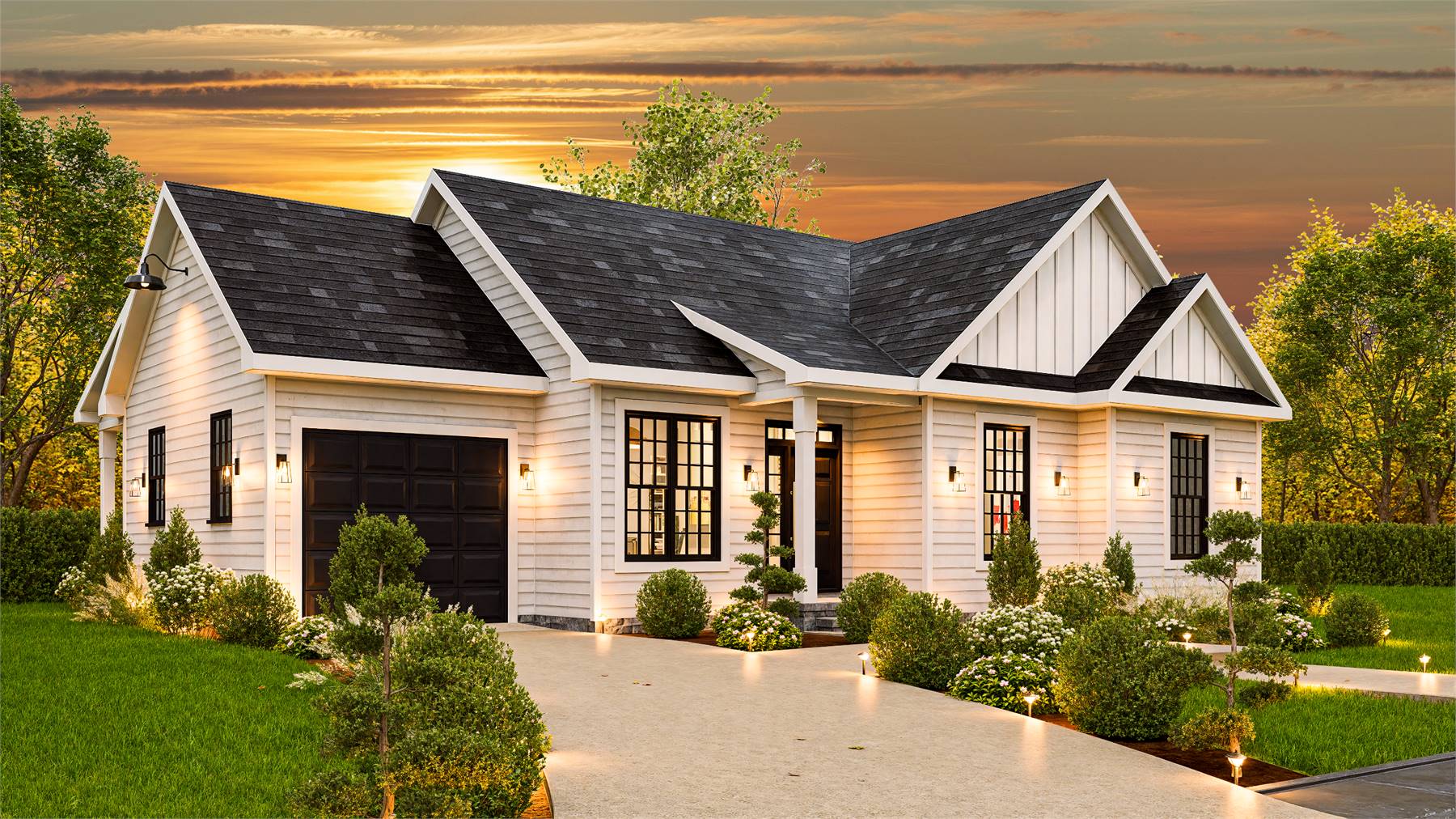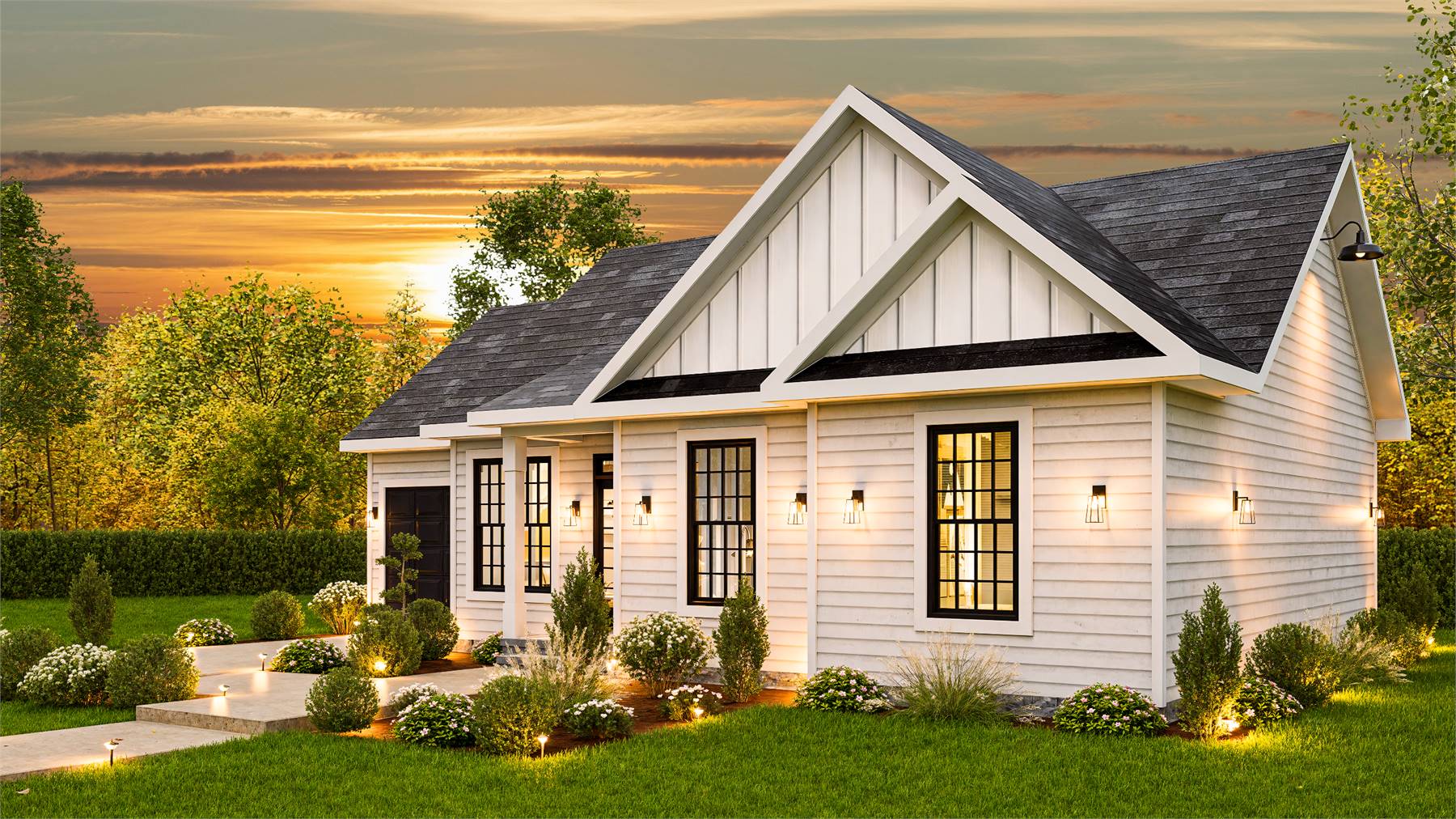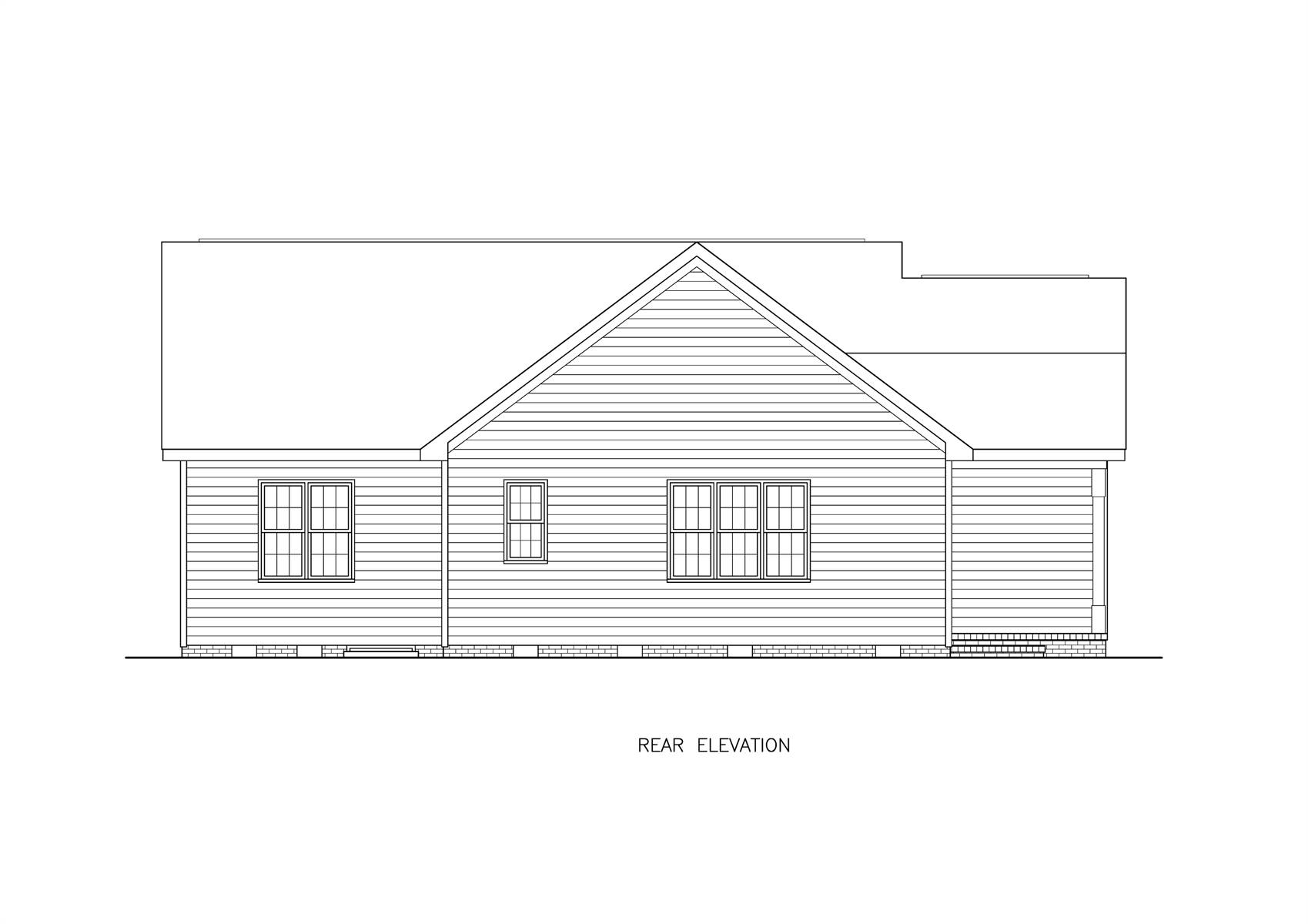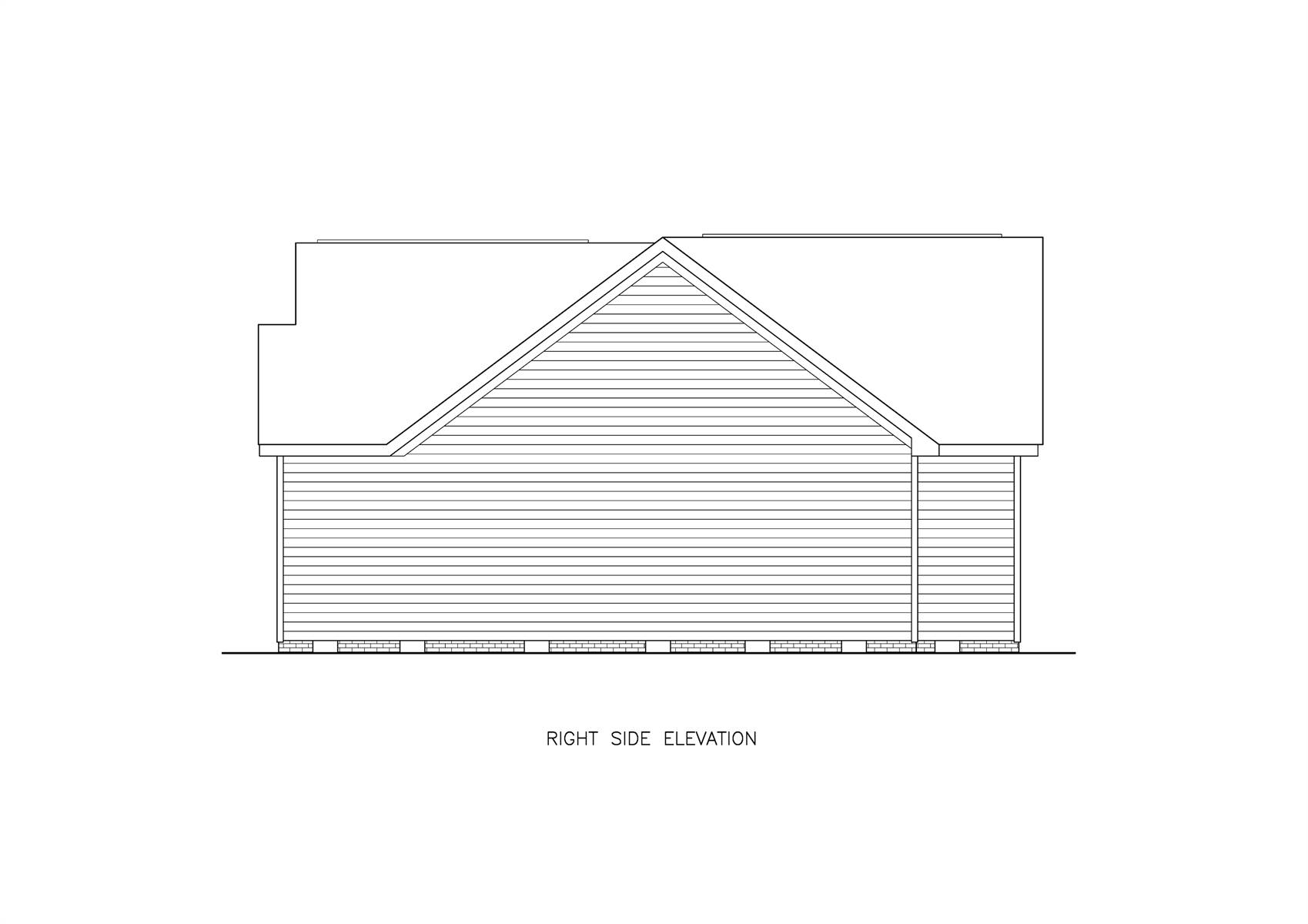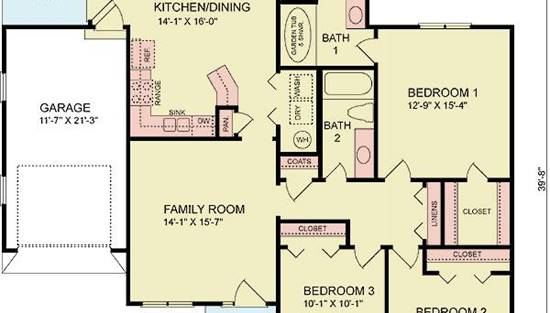- Plan Details
- |
- |
- Print Plan
- |
- Modify Plan
- |
- Reverse Plan
- |
- Cost-to-Build
- |
- View 3D
- |
- Advanced Search
About House Plan 10737:
House Plan 10737 provides efficient one-story living with 1,310 sq. ft. of well-organized space. Designed with a traditional closed floor plan, this home includes 3 bedrooms and 2 bathrooms, with the primary suite tucked privately in the rear. The kitchen is centrally located and flows into a dedicated dining space, while the cozy living room sits at the front of the home. Two secondary bedrooms and a full bath are positioned opposite the primary suite, ideal for guests or children. A classic covered front porch welcomes you home, and an attached 1-car garage provides secure storage and access. With timeless country styling and an easy-to-navigate layout, this plan suits first-time buyers, retirees, or anyone who appreciates simple, practical design.
Plan Details
Key Features
Attached
Covered Front Porch
Covered Rear Porch
Double Vanity Sink
Family Room
Family Style
Front-entry
Laundry 1st Fl
L-Shaped
Primary Bdrm Main Floor
Pantry
Peninsula / Eating Bar
Suited for narrow lot
Walk-in Closet
Build Beautiful With Our Trusted Brands
Our Guarantees
- Only the highest quality plans
- Int’l Residential Code Compliant
- Full structural details on all plans
- Best plan price guarantee
- Free modification Estimates
- Builder-ready construction drawings
- Expert advice from leading designers
- PDFs NOW!™ plans in minutes
- 100% satisfaction guarantee
- Free Home Building Organizer
