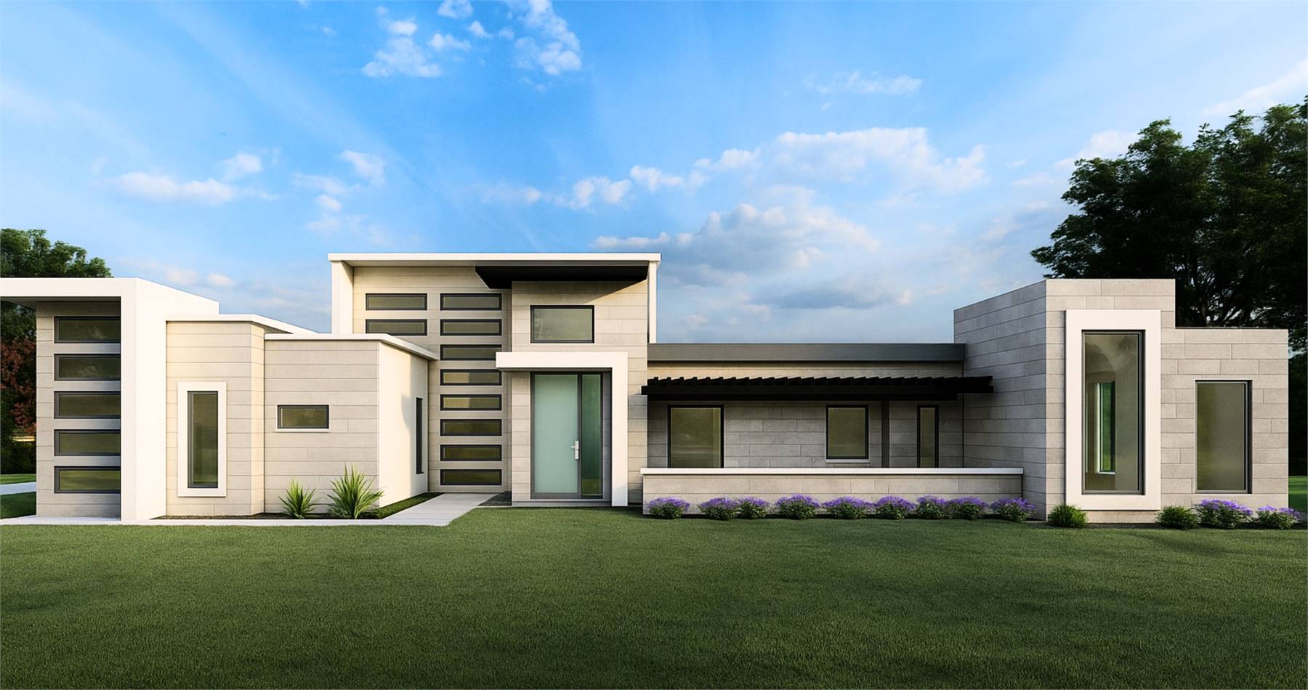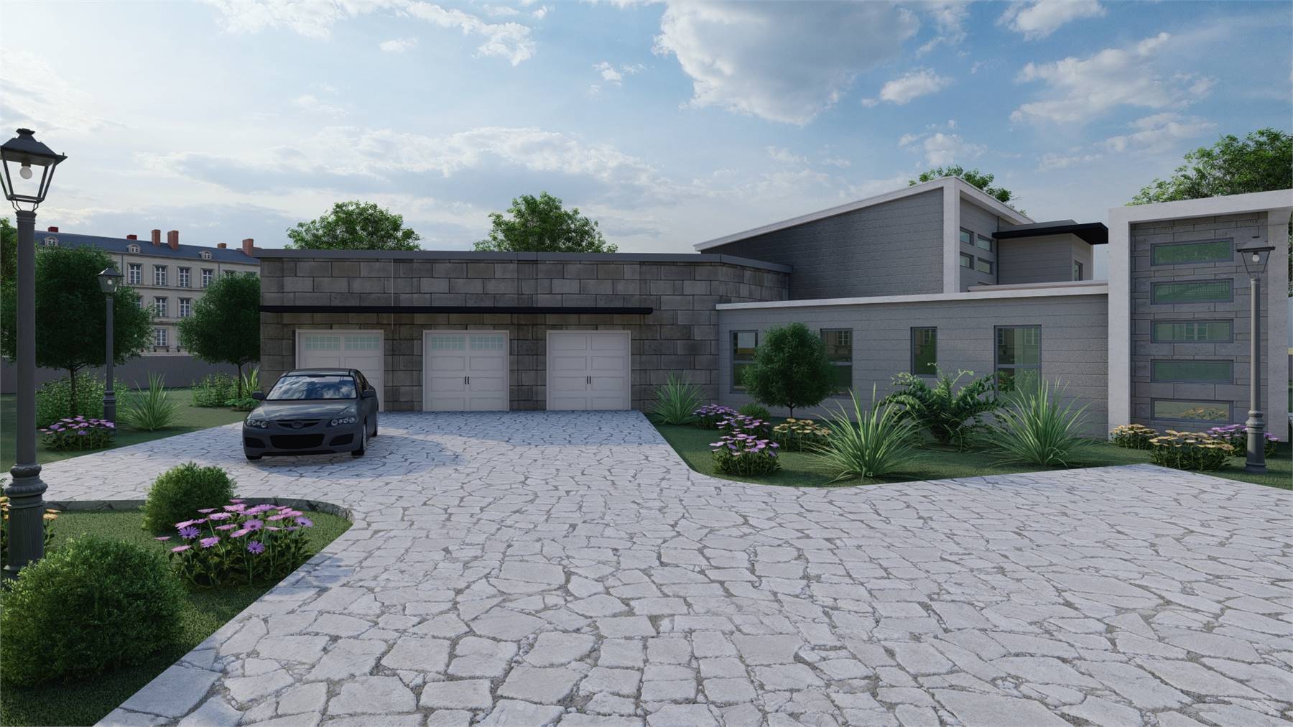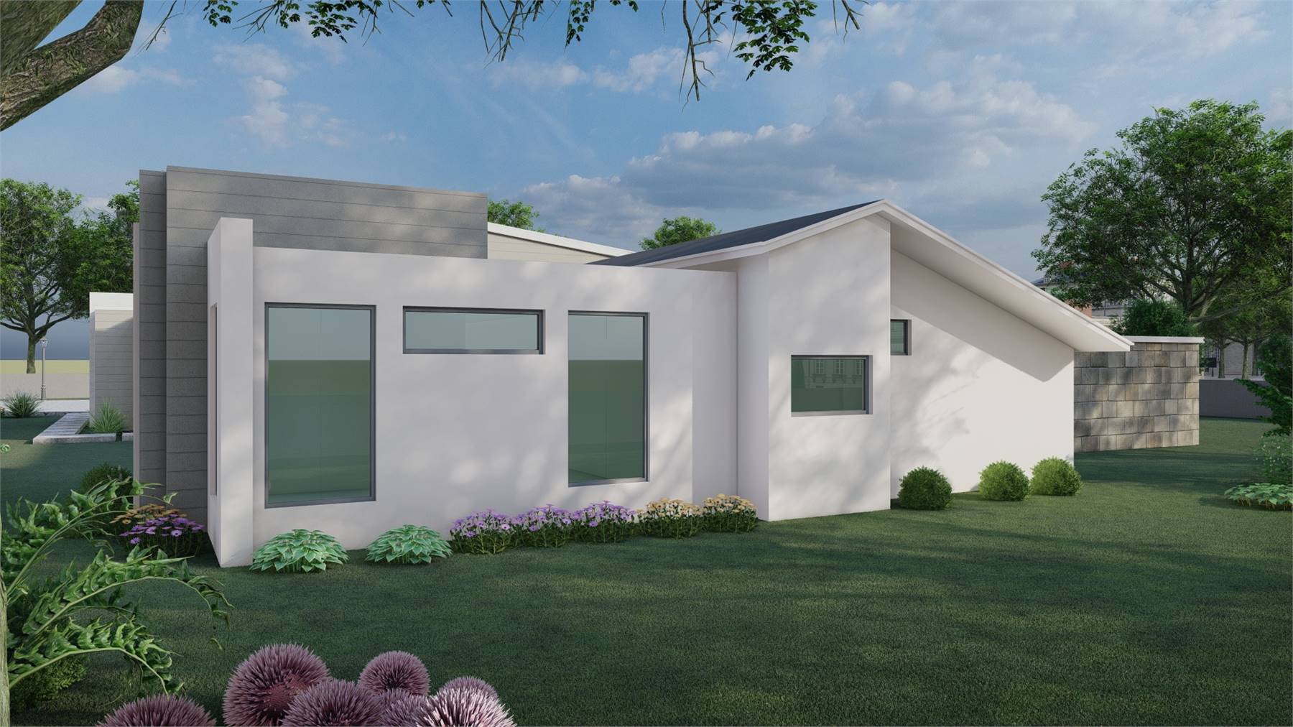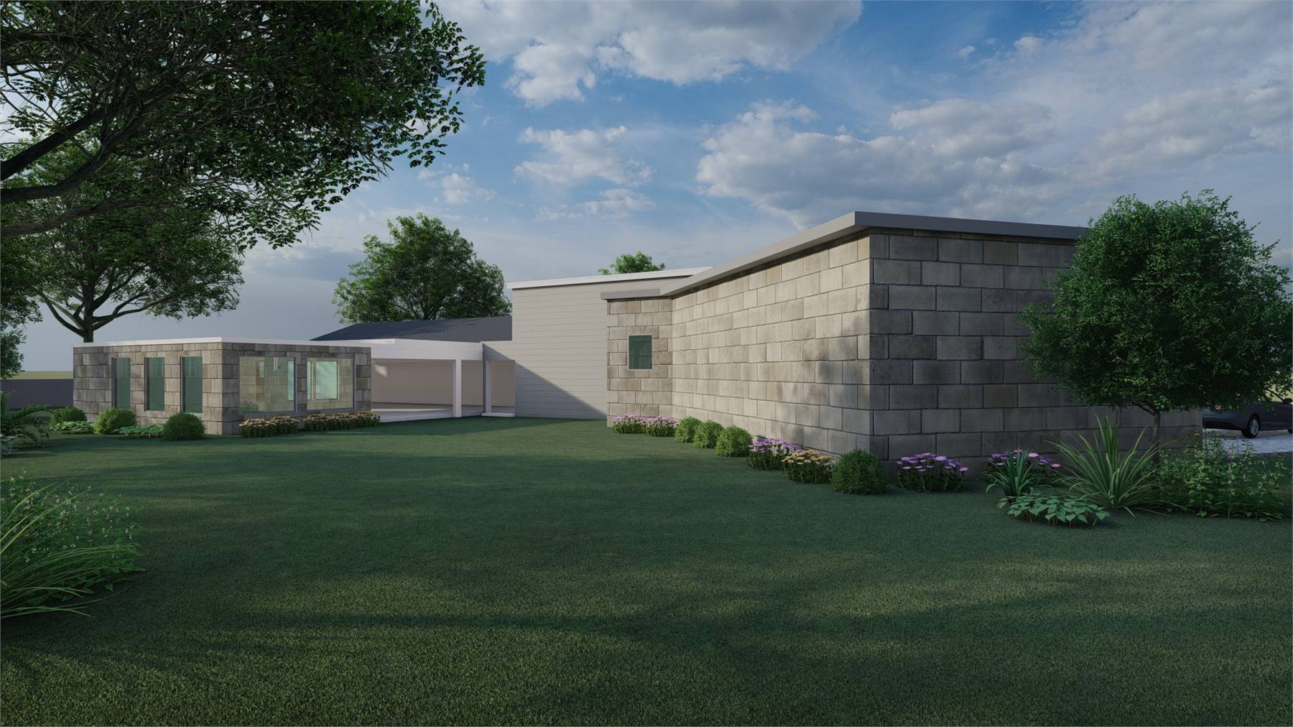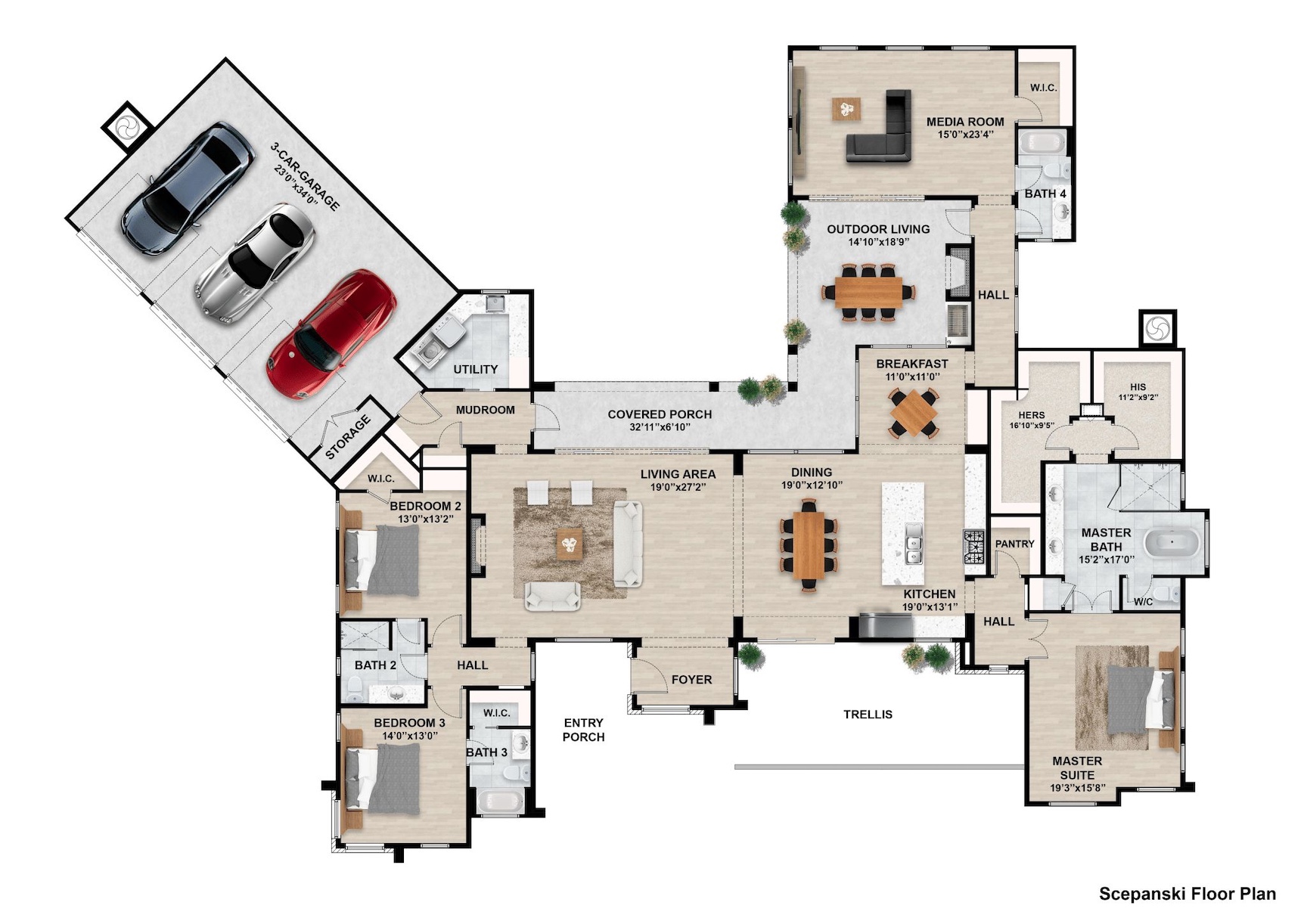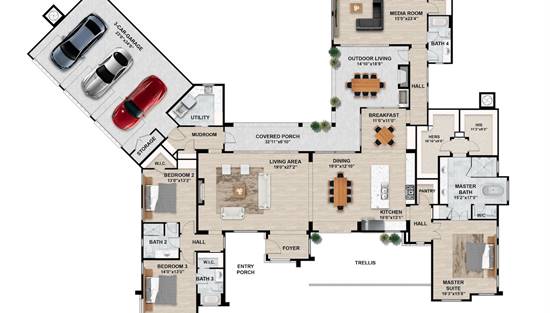- Plan Details
- |
- |
- Print Plan
- |
- Modify Plan
- |
- Reverse Plan
- |
- Cost-to-Build
- |
- View 3D
- |
- Advanced Search
House Plan: DFD-10742
See All 4 Photos > (photographs may reflect modified homes)
About House Plan 10742:
House Plan 10742 delivers contemporary curb appeal and a functional, flowing one-story layout with 3 bedrooms, 4 bathrooms, and 3-car garage access. The striking modern entry features floor-to-ceiling windows and leads into a welcoming foyer and open living space with a fireplace and expansive outdoor connectivity. The L-shaped kitchen includes a large island and walk-in pantry, anchored by both formal dining and casual breakfast areas. The front right wing hosts a luxurious primary suite with a spa-like bath and dual walk-in closets. On the left side, two additional bedrooms each have their own bathrooms and sit adjacent to a mudroom, utility room, and garage entry. A media room at the back of the house—with its own full bath and outdoor access—adds a versatile bonus space, perfect for entertainment or guests.
Plan Details
Key Features
Attached
Butler's Pantry
Country Kitchen
Courtyard
Covered Rear Porch
Dining Room
Double Vanity Sink
Family Room
Foyer
Front Porch
His and Hers Primary Closets
Kitchen Island
Laundry 1st Fl
Library/Media Rm
L-Shaped
Primary Bdrm Main Floor
Mud Room
Nook / Breakfast Area
Open Floor Plan
Outdoor Kitchen
Outdoor Living Space
Separate Tub and Shower
Side-entry
Split Bedrooms
Suited for view lot
Walk-in Closet
Walk-in Pantry
Build Beautiful With Our Trusted Brands
Our Guarantees
- Only the highest quality plans
- Int’l Residential Code Compliant
- Full structural details on all plans
- Best plan price guarantee
- Free modification Estimates
- Builder-ready construction drawings
- Expert advice from leading designers
- PDFs NOW!™ plans in minutes
- 100% satisfaction guarantee
- Free Home Building Organizer
(3).png)
(6).png)
