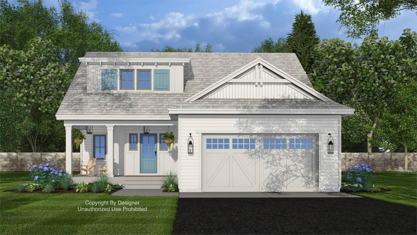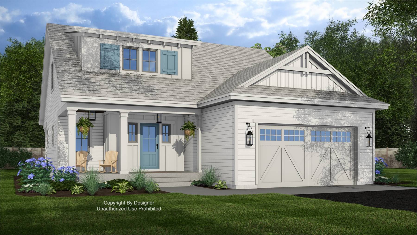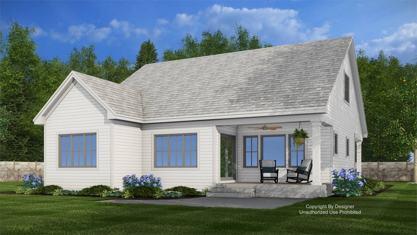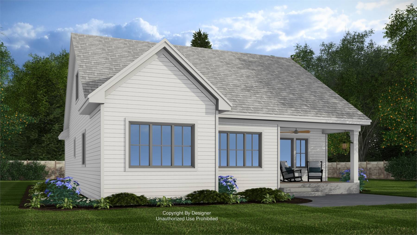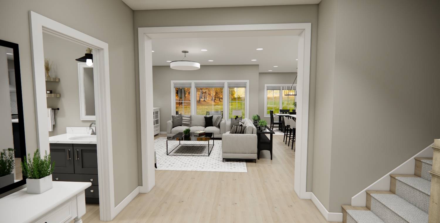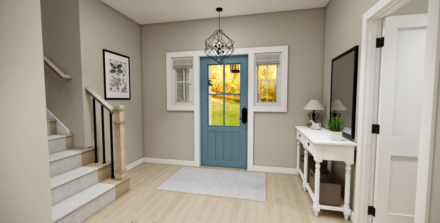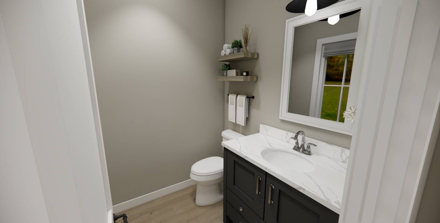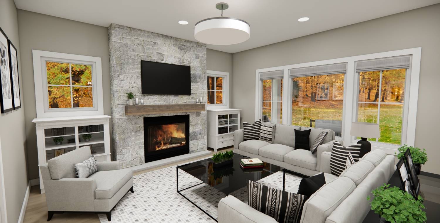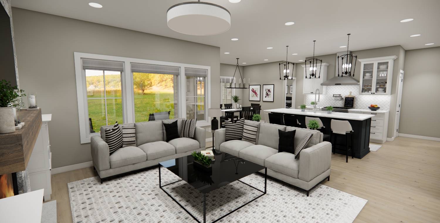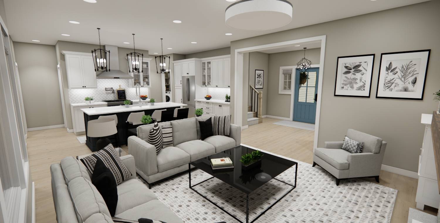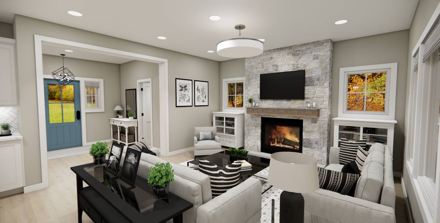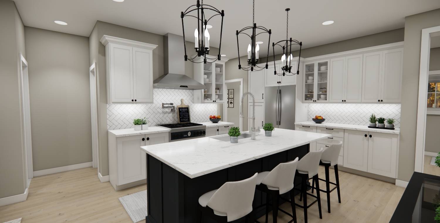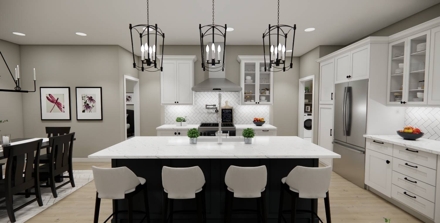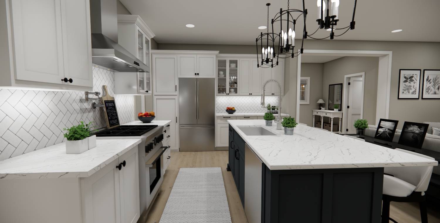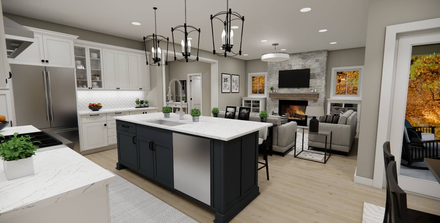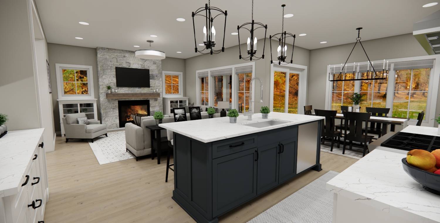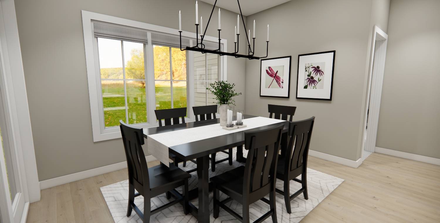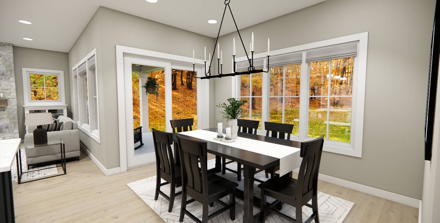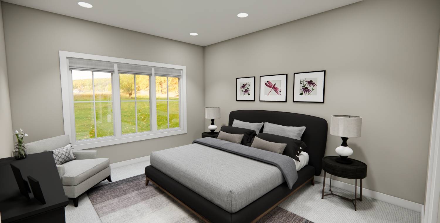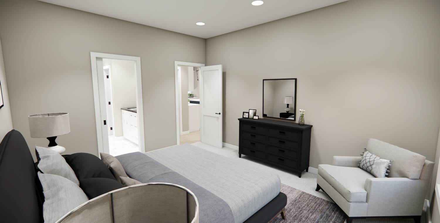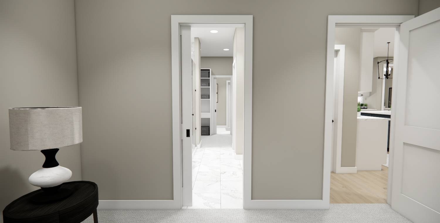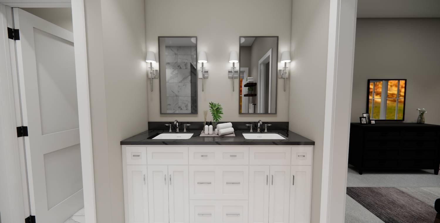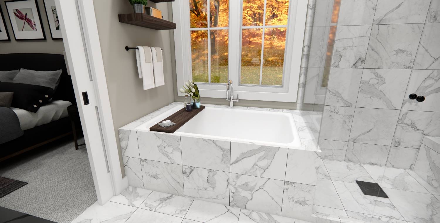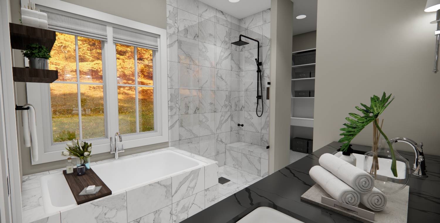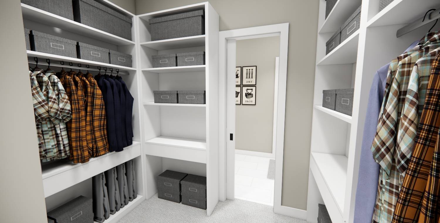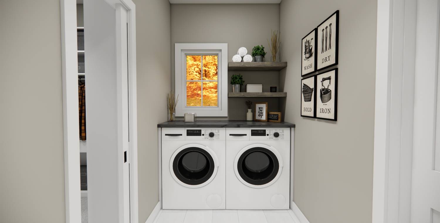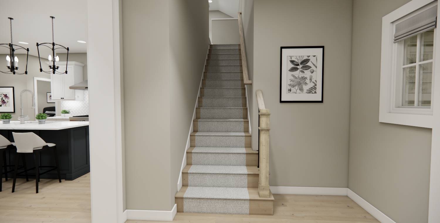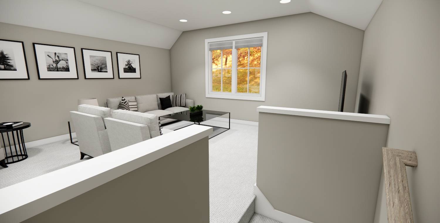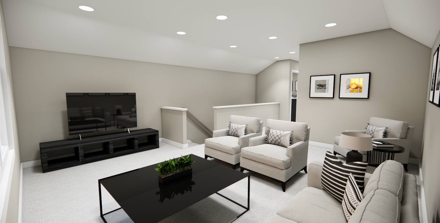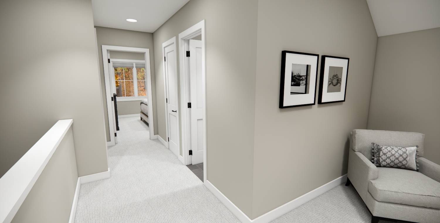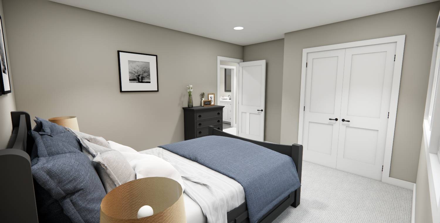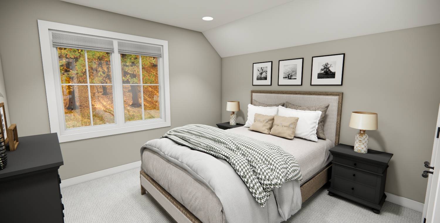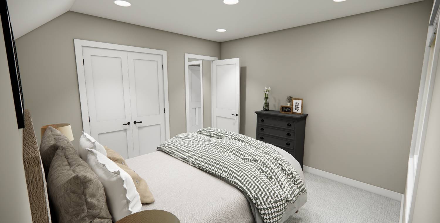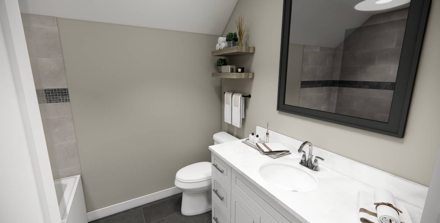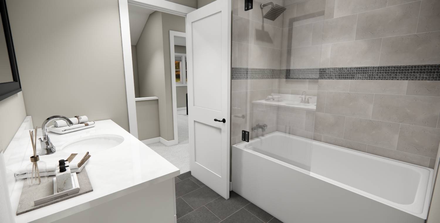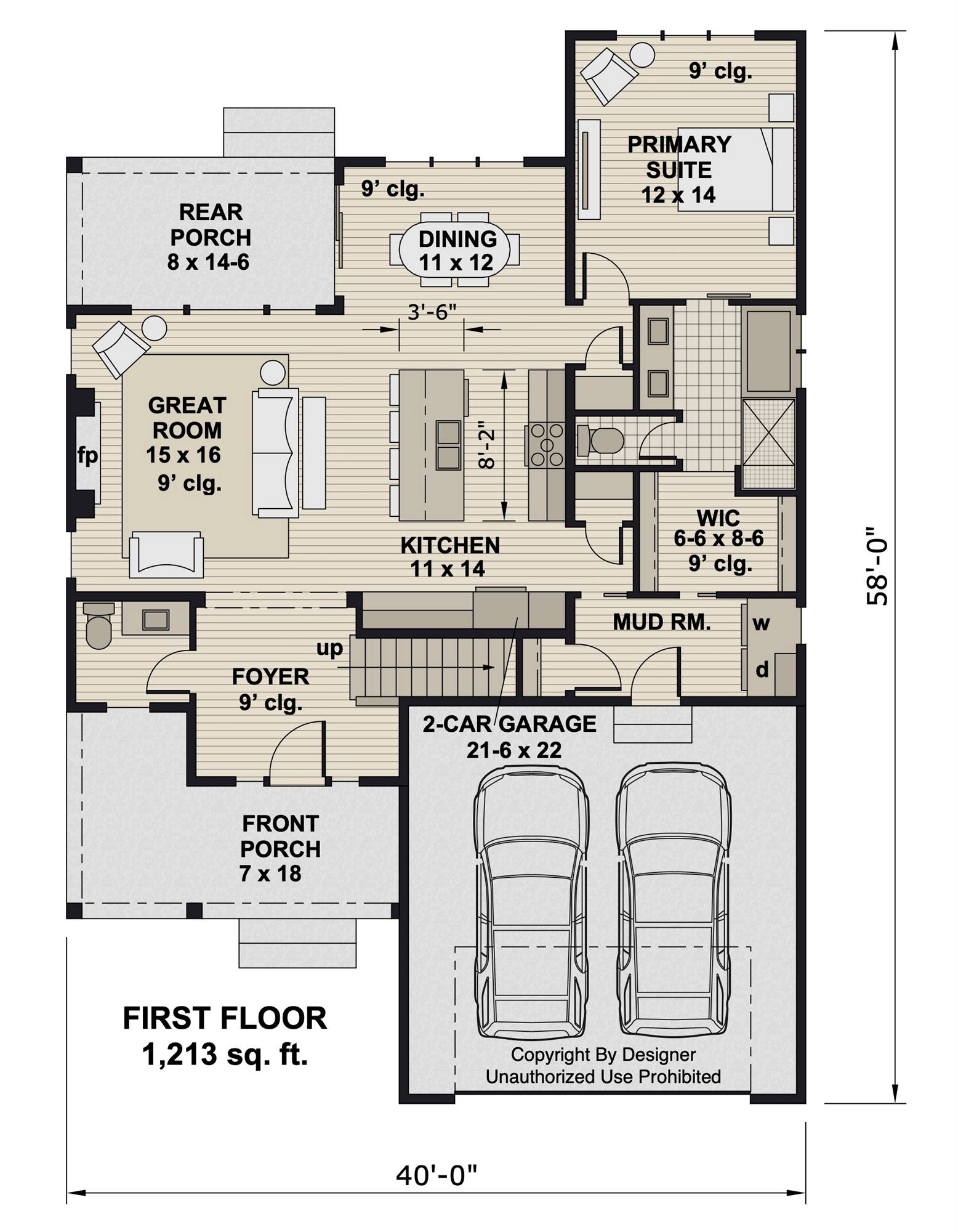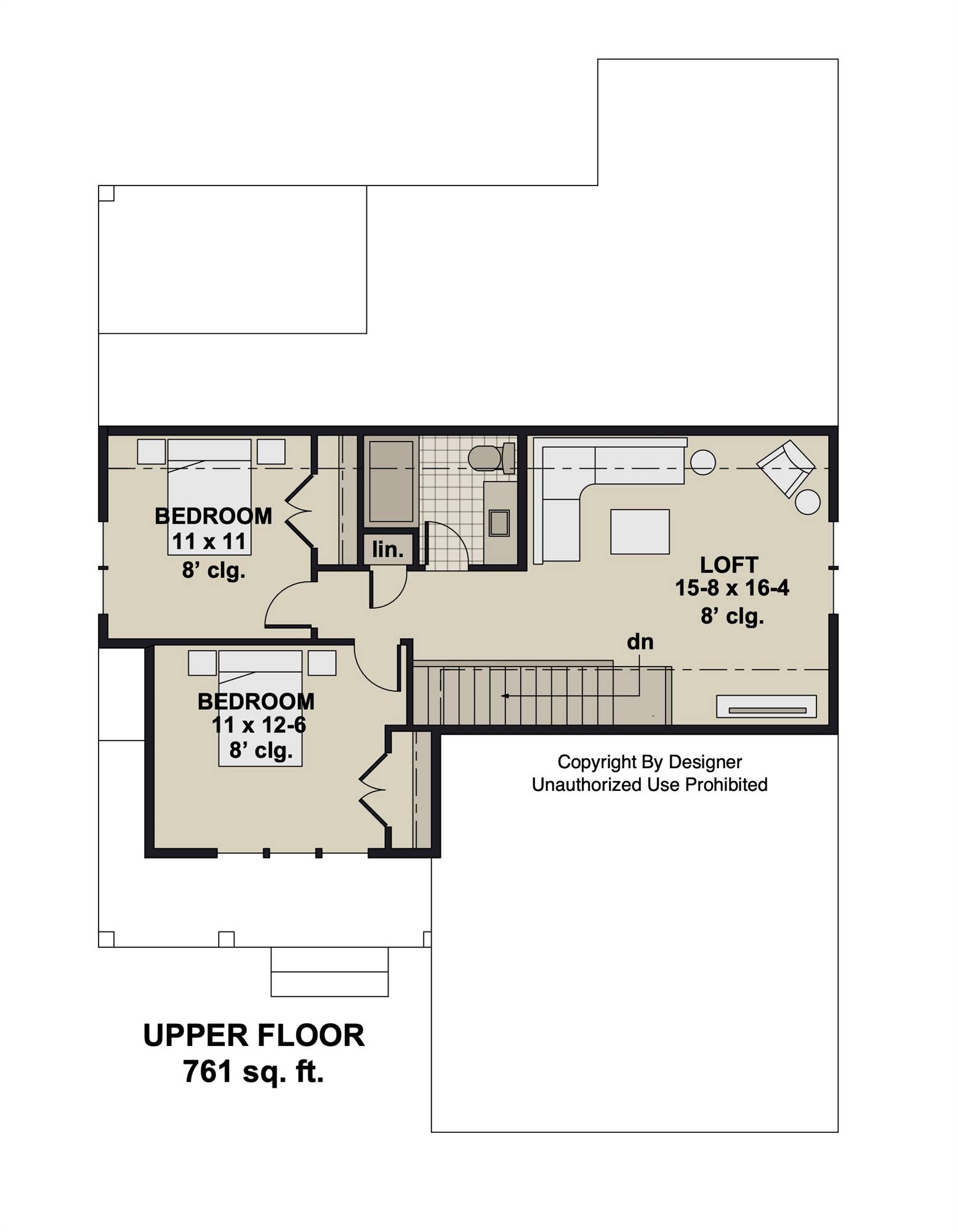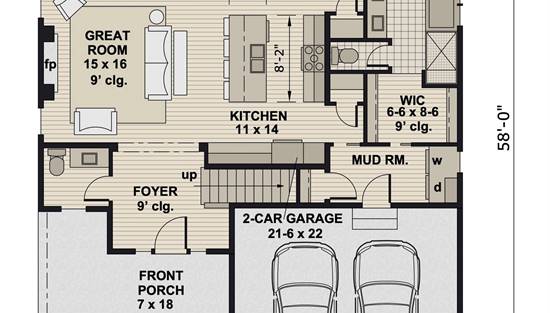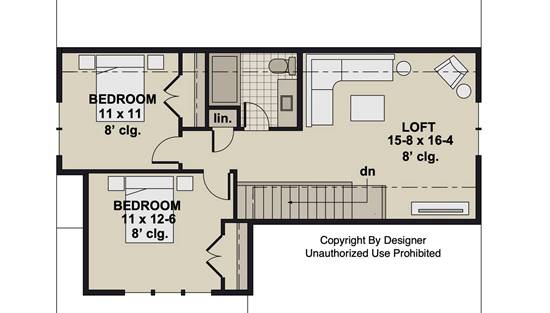- Plan Details
- |
- |
- Print Plan
- |
- Modify Plan
- |
- Reverse Plan
- |
- Cost-to-Build
- |
- View 3D
- |
- Advanced Search
About House Plan 10746:
House Plan 10746 is a charming two-story Modern Farmhouse with 3 bedrooms, 2.5 bathrooms, and open-concept living designed for today’s busy households. The spacious main level begins with a welcoming front porch and bright foyer with 9-foot ceilings, leading into a well-appointed kitchen with an 8-foot island, generous counter space, and a cozy great room with a fireplace. The main-floor primary suite features a large walk-in closet and a spa-inspired bath with a soaking tub and separate shower. Upstairs, two bedrooms and a full bath surround a versatile loft perfect for relaxing or entertaining. A mudroom with laundry off the 2-car garage, ample storage throughout, and a seamless layout make this plan ideal for growing families or work-from-home lifestyles.
Plan Details
Key Features
Attached
Covered Front Porch
Covered Rear Porch
Dining Room
Double Vanity Sink
Fireplace
Foyer
Front-entry
Great Room
Kitchen Island
Laundry 1st Fl
Loft / Balcony
L-Shaped
Primary Bdrm Main Floor
Mud Room
Open Floor Plan
Pantry
Peninsula / Eating Bar
Separate Tub and Shower
Split Bedrooms
Walk-in Closet
Build Beautiful With Our Trusted Brands
Our Guarantees
- Only the highest quality plans
- Int’l Residential Code Compliant
- Full structural details on all plans
- Best plan price guarantee
- Free modification Estimates
- Builder-ready construction drawings
- Expert advice from leading designers
- PDFs NOW!™ plans in minutes
- 100% satisfaction guarantee
- Free Home Building Organizer
(3).png)
(6).png)
