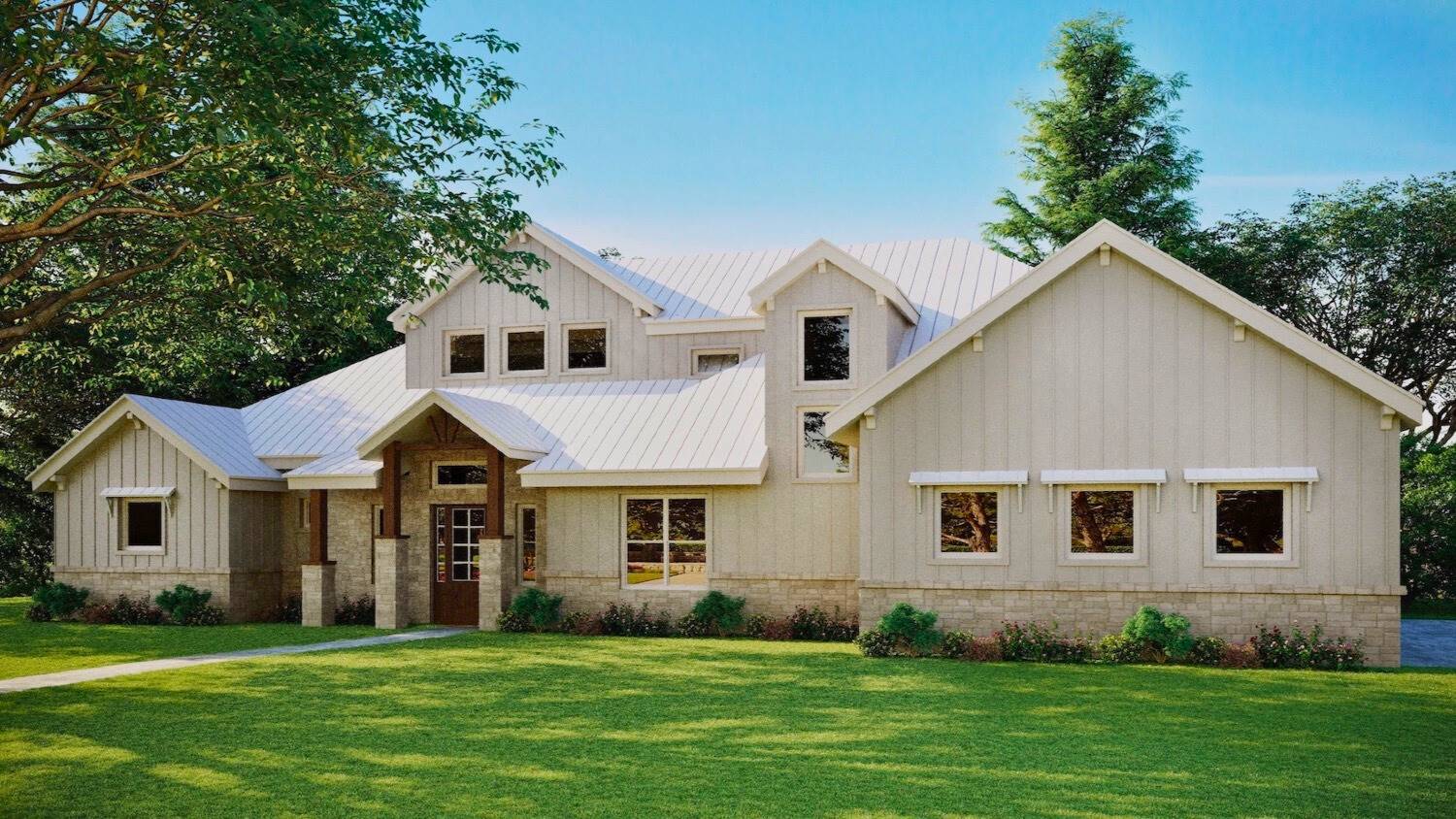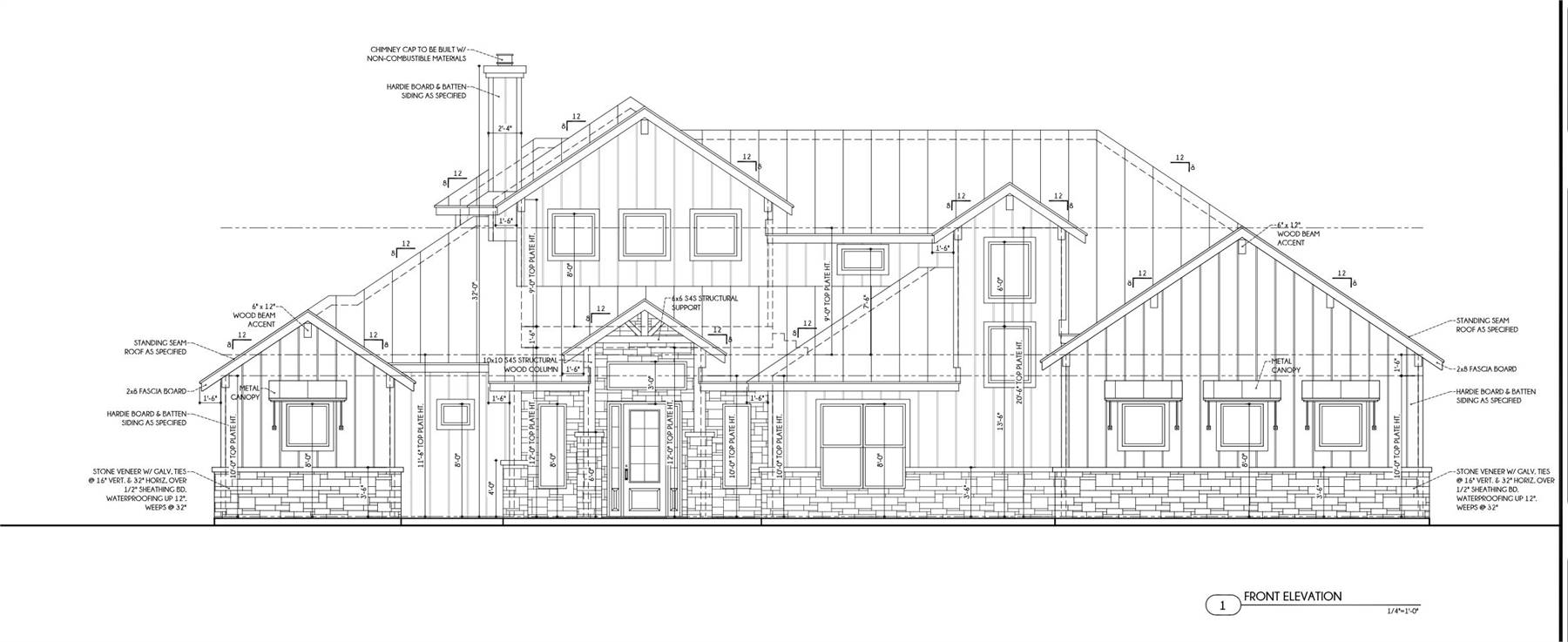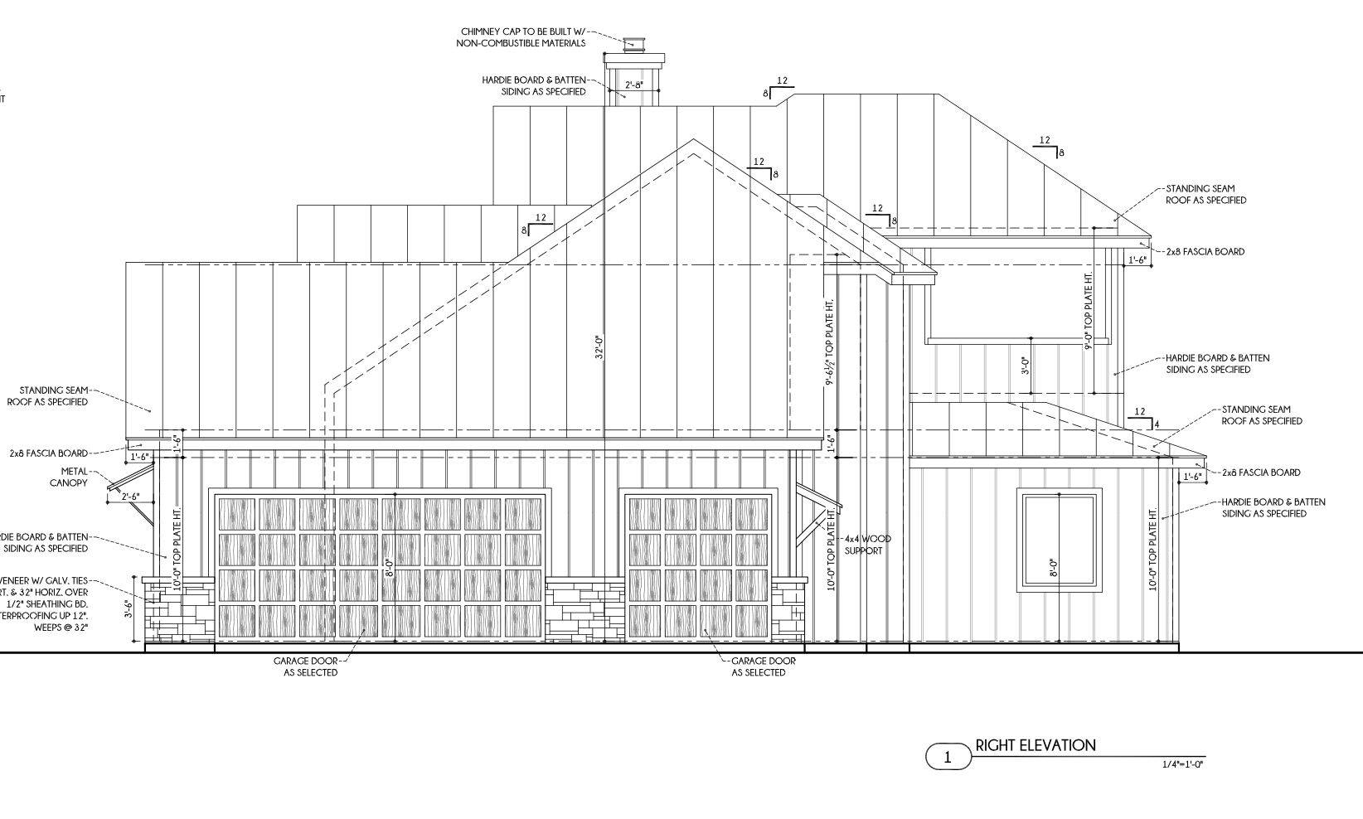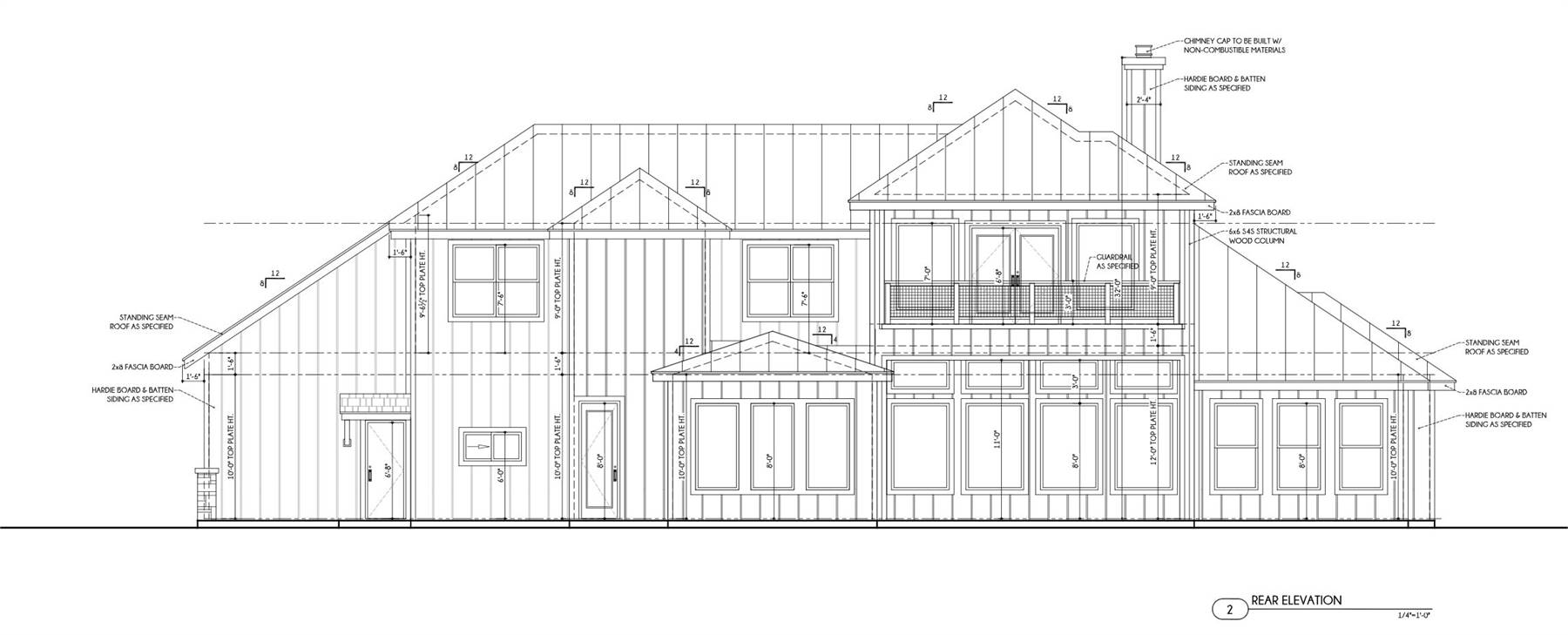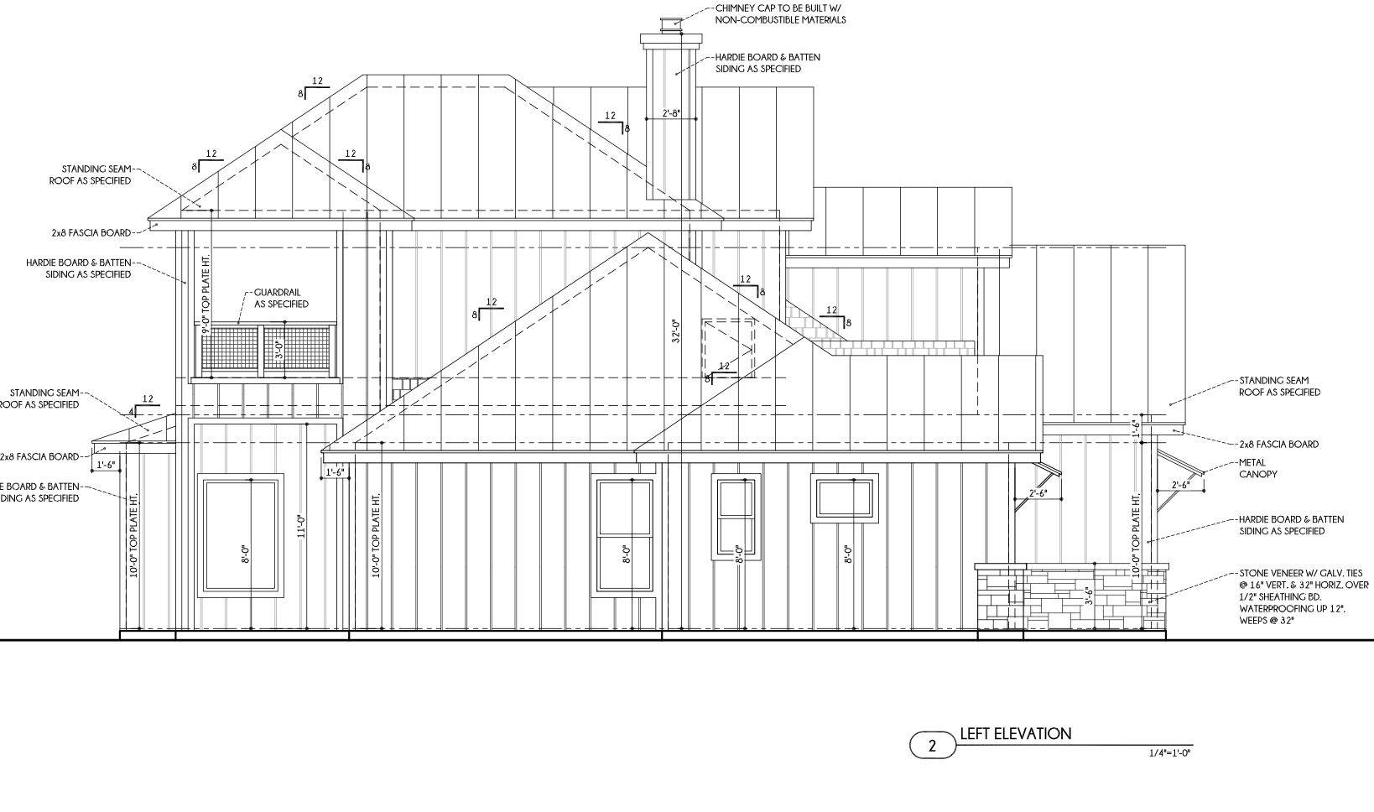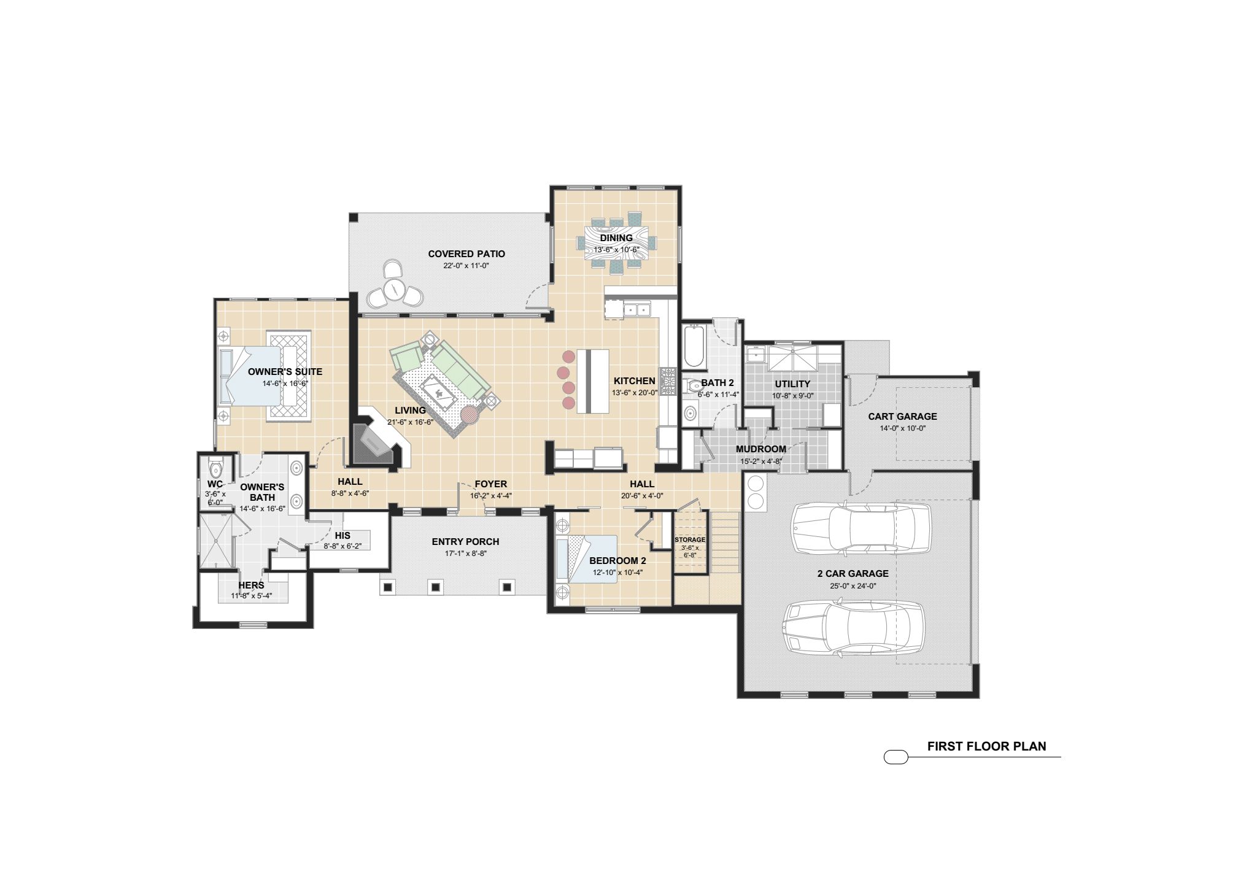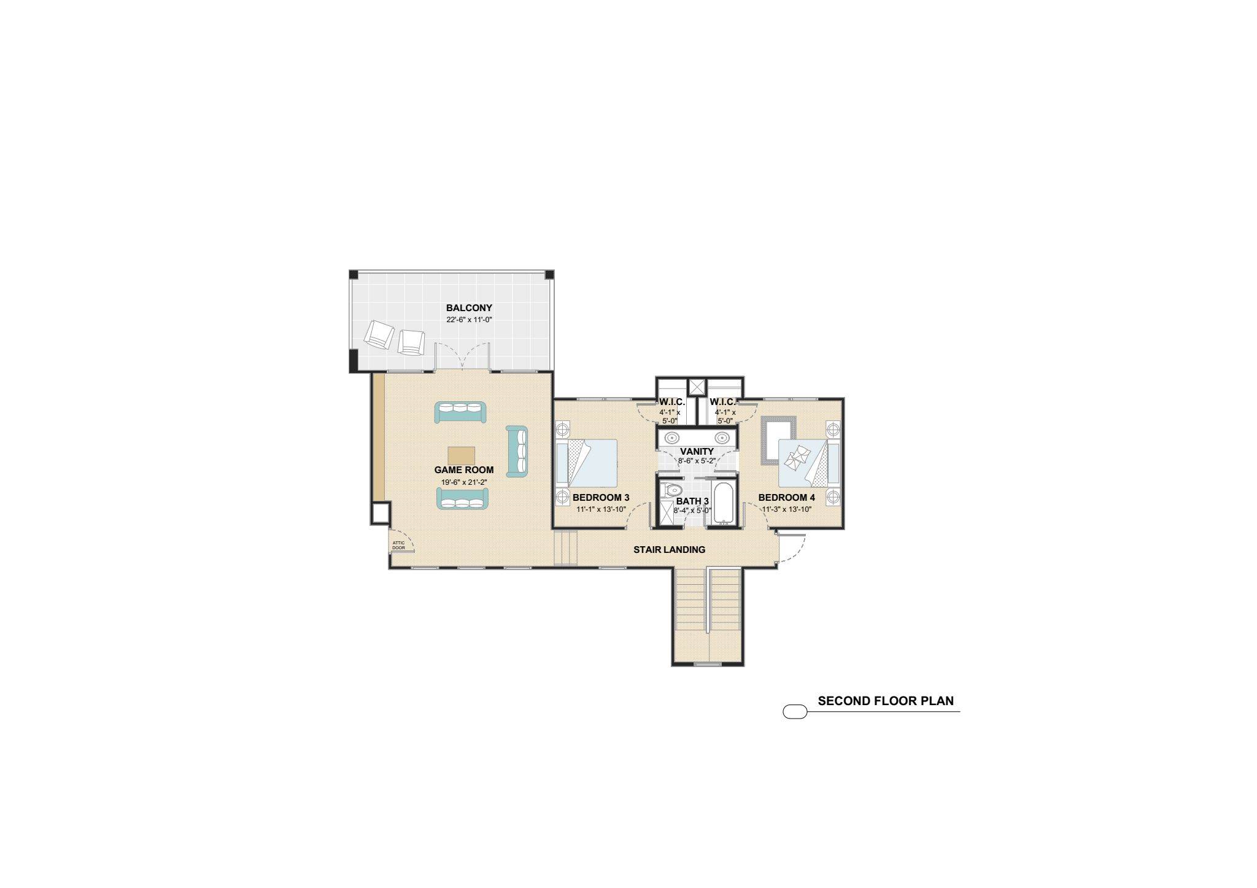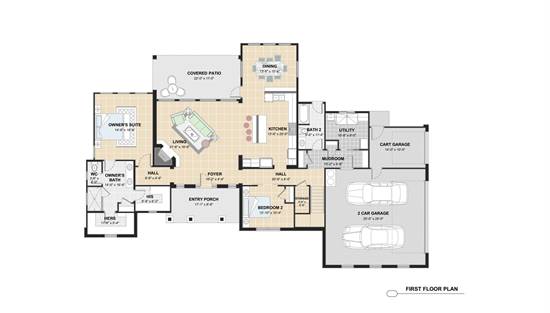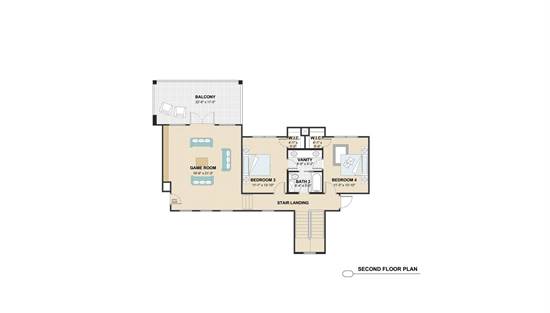- Plan Details
- |
- |
- Print Plan
- |
- Modify Plan
- |
- Reverse Plan
- |
- Cost-to-Build
- |
- View 3D
- |
- Advanced Search
About House Plan 10749:
House Plan 10749 blends classic country charm with modern Craftsman touches in a 4-bedroom, 3.5-bathroom layout spanning 3,153 square feet. The inviting exterior features a wide front porch, gabled rooflines, and rich wood accents that create timeless curb appeal. Inside, a vaulted great room with a cozy fireplace anchors the open-concept layout, flowing into a spacious kitchen with a large island and walk-in pantry—perfect for family gatherings and entertaining. The main-level primary suite offers a private retreat with dual walk-in closets, a separate water closet, and thoughtful built-in storage. Three additional bedrooms—one on the main floor and two upstairs—include a guest suite option for added flexibility. A covered rear patio extends the living space outdoors, making this home as functional as it is beautiful. House Plan 10749 is designed for comfort, connection, and lasting style.
Plan Details
Key Features
Attached
Butler's Pantry
Covered Front Porch
Covered Rear Porch
Dining Room
Double Vanity Sink
Family Room
Fireplace
Foyer
His and Hers Primary Closets
Kitchen Island
Laundry 1st Fl
Library/Media Rm
Loft / Balcony
L-Shaped
Primary Bdrm Main Floor
Mud Room
Open Floor Plan
Outdoor Living Space
Peninsula / Eating Bar
Rec Room
Separate Tub and Shower
Side-entry
Split Bedrooms
Storage Space
Walk-in Closet
Walk-in Pantry
Build Beautiful With Our Trusted Brands
Our Guarantees
- Only the highest quality plans
- Int’l Residential Code Compliant
- Full structural details on all plans
- Best plan price guarantee
- Free modification Estimates
- Builder-ready construction drawings
- Expert advice from leading designers
- PDFs NOW!™ plans in minutes
- 100% satisfaction guarantee
- Free Home Building Organizer
.png)
.png)
